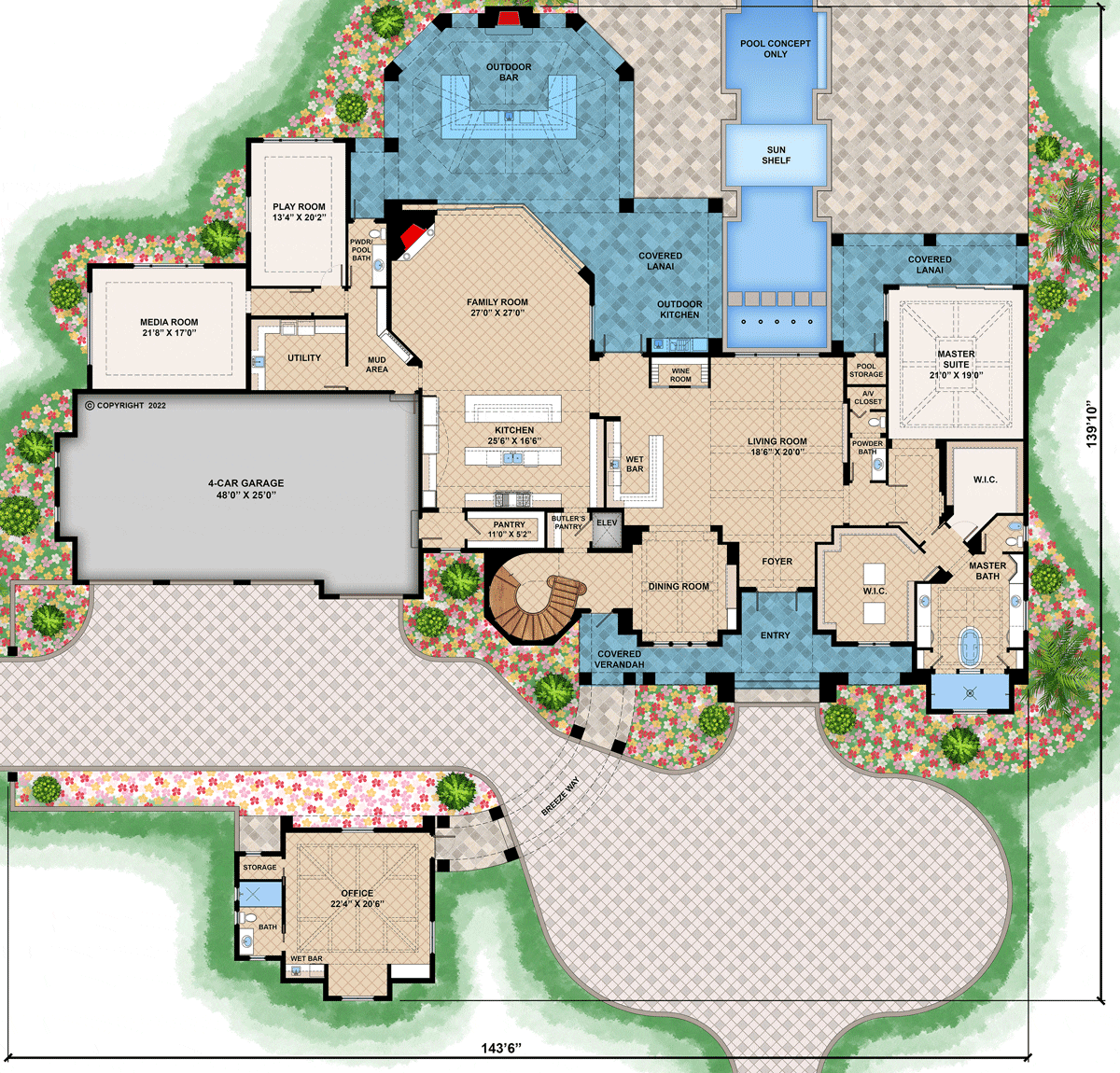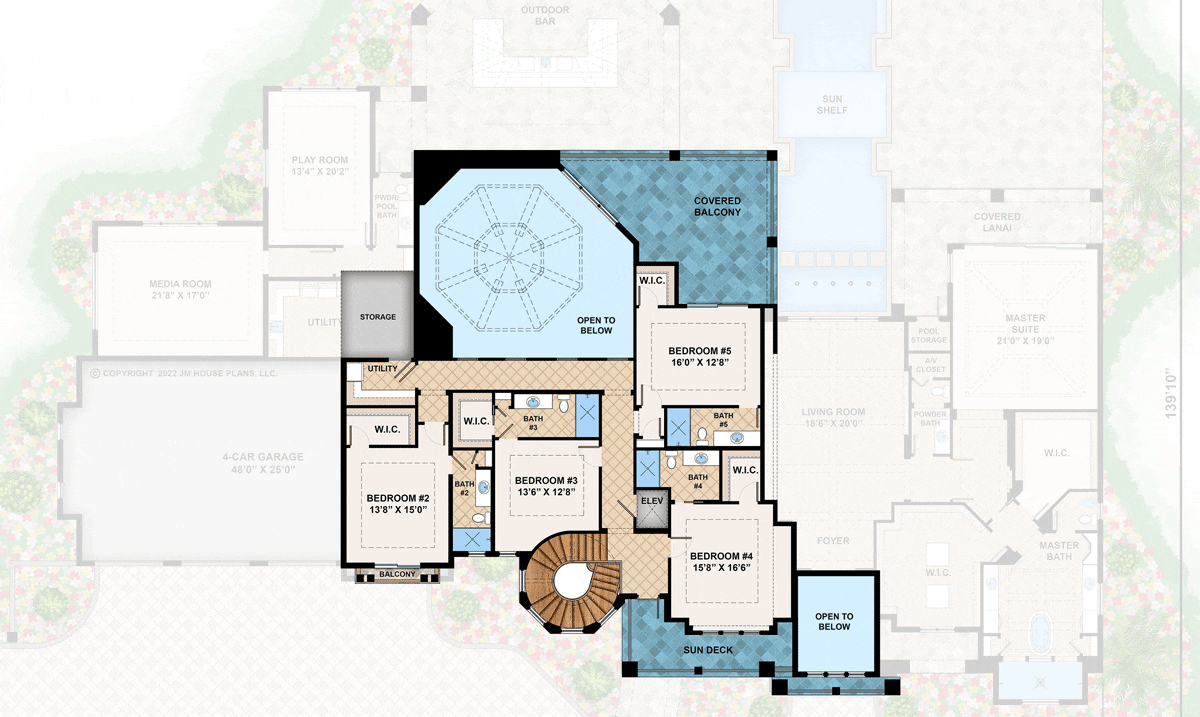
This Coastal Contemporary House Plan, with a whopping 7,500-plus square feet, offers a stunning blend of luxury and functionality. It’s designed for those who love to entertain and enjoy modern living.
I’m particularly impressed with its seamless integration of indoor and outdoor spaces, especially the family room’s retractable glass wall that connects to the covered lanai.
Take a look below.
Specifications:
- 7,572 Heated S.F.
- 5 Beds
- 6.5+ Baths
- 2 Stories
- 4 Cars
The Floor Plans:


Entry and Foyer
Upon entering, you’re greeted by a spacious foyer.
It’s an inviting space that sets the tone for the rest of the house. The open design offers a clear line of sight into the living room, creating a welcoming atmosphere.
I love how the entryway features a covered verandah, adding a touch of charm while protecting guests from the elements.

Living Room
The living room is a large, open area that encourages relaxation and conversation. With a wet bar and adjacent wine room, it’s perfect for hosting dinner parties or cozy gatherings.
Do you often entertain guests? This space is tailored for such occasions, providing both comfort and elegance.
Dining Room
The formal dining room is positioned near the entry and ideal for elegant dinners.
It’s close to the kitchen, which is practical for serving meals. I think having a designated dining area highlights the traditional vibe while maintaining the home’s contemporary design.

Kitchen
The kitchen is truly a chef’s dream. With two islands, there’s ample space for prepping and cooking.
Personally, I think the pantry’s extra storage is a game-changer, keeping the kitchen clutter-free.
Those who love culinary art will appreciate the thoughtful layout, which combines efficiency and style.
Family Room
Here, the retractable glass wall steals the show, merging the family room with the covered lanai.
Imagine opening up this space on a sunny day, with the pool in view—it’s an entertainer’s paradise. The connection to the outdoor kitchen makes barbecuing and pool parties a breeze.
Master Suite
Located on the main level, the master suite is a sanctuary. Its coffered ceiling adds an elegant touch, and storage will never be an issue with two large walk-in closets. The spa-like bathroom is an oasis, offering a relaxing escape after a busy day. How important is a luxurious master suite to you?
This might tick all your boxes.
Play and Media Rooms
These rooms are fantastic for families or those who love recreational activities. The playroom offers space for kids, while the media room is perfect for movie nights or gaming.
I appreciate the purposeful separation from the main living areas, allowing you to enjoy entertainment without disturbing others.
Utility Room and Garage
A utility room conveniently situated by the garage provides a practical space for laundry or storage needs. And with a four-car garage, there’s plenty of room for vehicles and additional storage. Do you value accessibility in day-to-day chores? This is designed with you in mind.
Office
The private home office connected by a breezeway is a brilliant feature for those who work from home. It provides a quiet, focused environment, yet is close enough to remain part of the household’s daily rhythm.
Could this space inspire productivity for you?
Upstairs Bedrooms
As you head upstairs, you’ll find four additional bedroom suites, accessible via a curved stairwell or an elevator.
Each bedroom includes a walk-in closet and ensuite bath, ensuring personal space and comfort. I love how these rooms allow for privacy—ideal for family or guests.
Bedroom 2
Bedroom 2 includes a walk-in closet and ensuite bath, making it a self-contained unit that offers privacy and convenience. It also has access to a balcony, which I think is a delightful feature, perfect for enjoying morning coffee or evening relaxation.
Bedroom 3
Similar in design to Bedroom 2, its spaciousness and ensuite facilities make it equally comfortable. The focus on personal space in this plan shines through here, providing individual zones for everyone.
Bedroom 4
This larger room offers more space and a beautiful view. It’s great for older kids or potentially a guest suite.
The extra size allows for personal touches like a reading nook or small office area.
Bedroom 5
Completing the upstairs is Bedroom 5, which mirrors the comfort and privacy of the other suites. The upper-level design promotes a sense of retreat from the bustling downstairs activities.
Outdoor Spaces
The outdoor areas, particularly the lanai and pool concept, highlight the home’s entertaining prowess.
The outdoor bar and kitchen extend your living space outdoors, catering to al fresco dining and gatherings. I believe this brings a wonderful dimension to the home, blending leisure and lifestyle effortlessly.
Interest in a modified version of this plan? Click the link to below to get it and request modifications.
