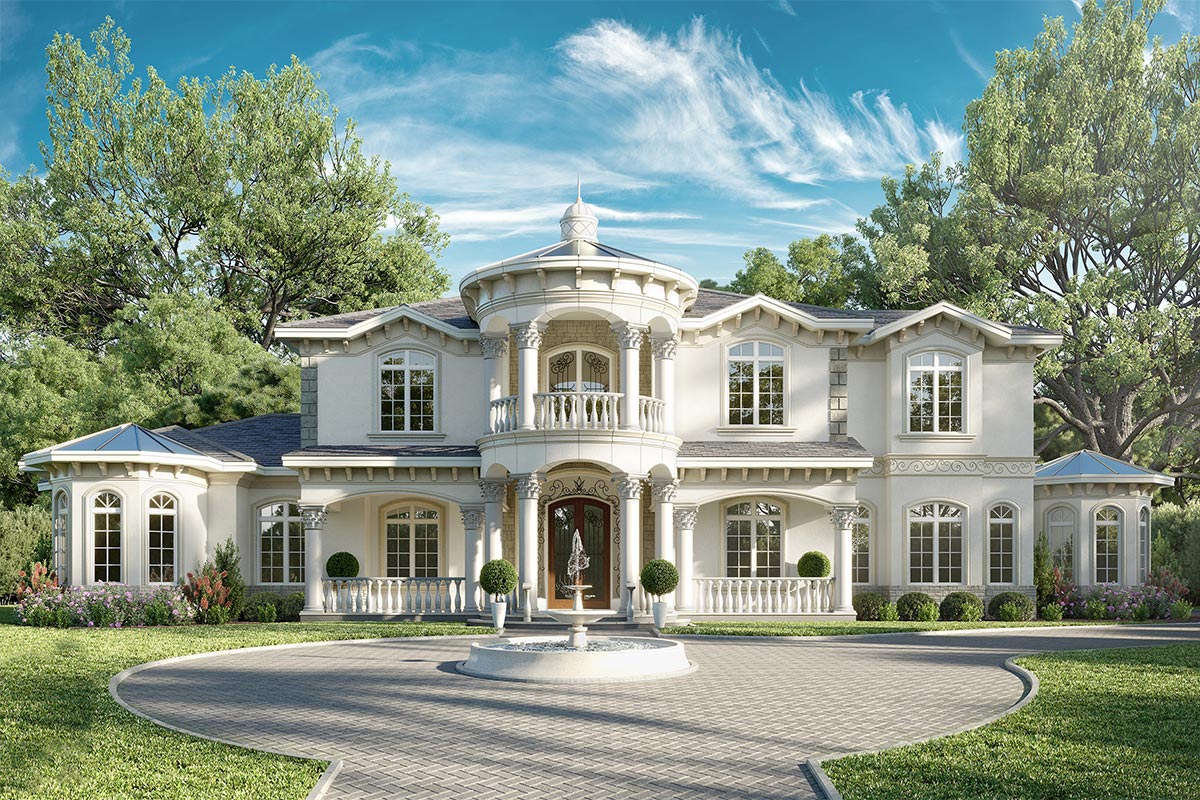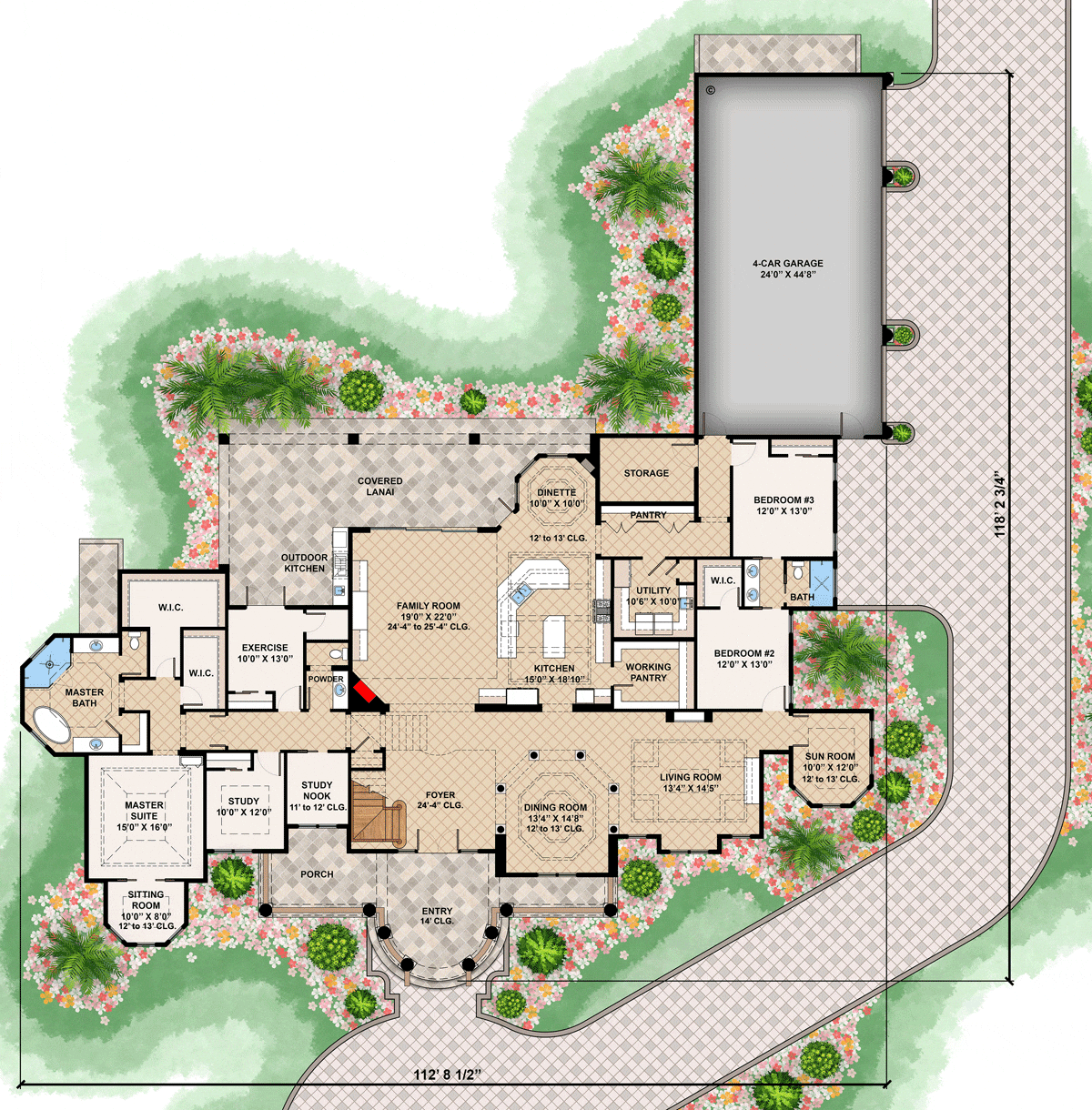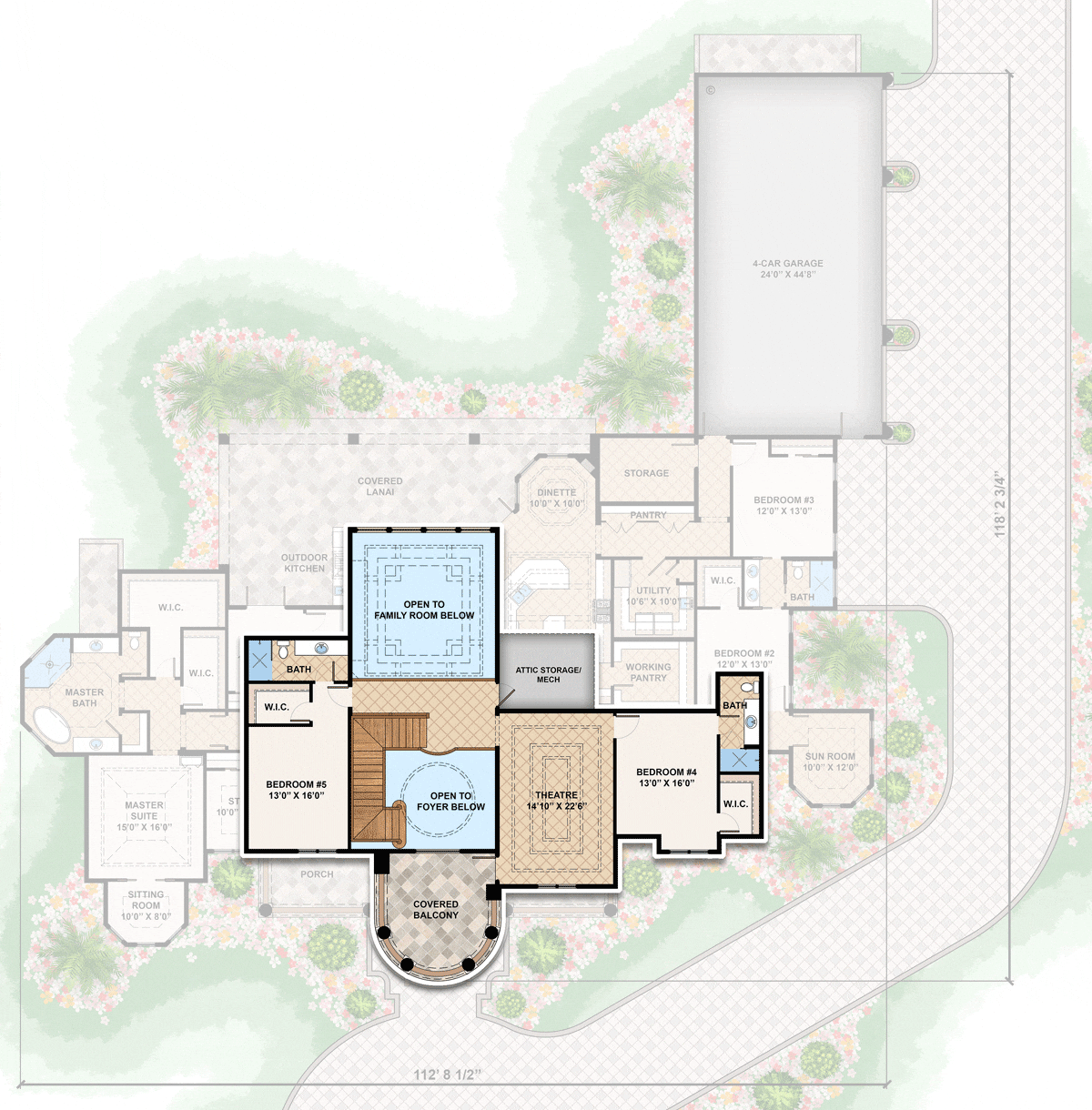
Welcome to this amazing Luxury Coastal home plan with a touch of European flair.
Specifications:
- 5,503 Heated S.F.
- 5 Beds
- 4.5 Baths
- 2 Stories
- 4 Cars
The Floor Plans:


Entry and Foyer
As you step inside the main entry of this house, you’re welcomed by a spacious foyer. The ceilings soar high, giving an immediate grand impression.
The open space feels inviting and allows you to see into other areas of the house, which I find very welcoming.
It’s a great spot to greet visitors or even set up a small seating area for practicality.
Living Room
To the right of the foyer is the living room. This space is perfect for cozy family gatherings or quiet reading time. It becomes a perfect place to relax with comfortable seating and perhaps a few plants to bring in some nature.
What do you think about a large window here to let in natural light? I think that would be a lovely enhancement.

Dining Room
The layout flows seamlessly into the dining room, where the ceiling treatments stand out. Imagine a large dining table here for family dinners or celebrations with friends.
This room feels formal yet comfortable, which I really enjoy.
Do you think adding some artwork would give it a personal touch? I do!
Kitchen and Dinette
Heading towards the heart of the home, the kitchen awaits. It’s not just a cooking space but a central hub for the family. The central island is fabulous for meal prep, while the wraparound eating bar is ideal for casual breakfasts.
Plus, a sizable working pantry is tucked away to store all your meal essentials.
The kitchen flows into the dinette, which could be your everyday eating spot. It’s cozy and close to the covered lanai, offering an indoor-outdoor feel.

Family Room
Adjacent to the kitchen and dinette is the spacious family room. This could be your go-to spot for movie nights or playing games with the family.
Its size offers adaptability, so you can arrange your furniture in various ways to suit your needs.
I like the idea of having a comfy sectional sofa here.
Sunroom
Don’t miss the sunroom! It’s a quieter space where you can soak in the sunlight, read a book, or even start a small indoor garden.
This can be a peaceful retreat within your busy home.
What do you think of the idea of adding a small desk for writing or drawing?

Homeowner’s Wing
On the left side of the house is the impressive homeowner’s wing. Here, you’ll find the master suite, complete with a master bath that offers two walk-in showers.
There’s a delightful sitting room off the bedroom, perfect for morning coffee or late-night reads.
This wing also has a study and an exercise room. This complete area feels like a private sanctuary within your home, giving you space to work, relax, and exercise without outside distractions.
It’s perfect for someone who appreciates a little personal time in their own space.
Bedrooms and Jack-and-Jill Bathroom
Traveling towards the garage area, you’ll see two bedrooms that share a Jack-and-Jill bathroom.
This is a convenient setup for children or guests, offering them privacy with shared access. I think it’s a very efficient use of space.
Four-Car Garage
On the practical side of things, the four-car garage ensures plenty of room for vehicles and storage, maybe even a small workshop area. This adds significant value and functionality to the home, accommodating modern needs.
Upstairs
Moving upstairs, there are two more bedroom suites flanking a home theatre.
Each bedroom is spacious, with enough room for guests or family members who enjoy their privacy.
The theatre is a fun addition. Imagine watching your favorite movies in this dimly lit, cozy setup.
I’m sure you’ll enjoy many entertaining evenings here.
Forward-Facing Terrace
The upper level also boasts a forward-facing terrace. It’s a charming spot that can serve as a quiet escape for stargazing or simply enjoying the cool evening breeze.
Interested in a modified version of this plan? Click the link to below to get it and request modifications.
