Luxury Craftsman Home Plan with Loads of Porch Space – 3917 Sq Ft (Floor Plan)

The floor plan we’re exploring is an exquisite representation of modern Craftsman style, tailored for a lot with expansive views towards the back. It includes a stunning screened porch with a fireplace and a porch stretching across the entire home, merging indoor and outdoor living.
You’ll love how French doors welcome you into a home that combines elegance with functionality. This plan invites you to engage with your spaces fully, offering warmth, comfort, and flexibility.
Specifications:
- 3,917 Heated S.F.
- 4 – 5 Beds
- 3.5 – 4.5 Baths
- 2 Stories
- 3 Cars
The Floor Plans:


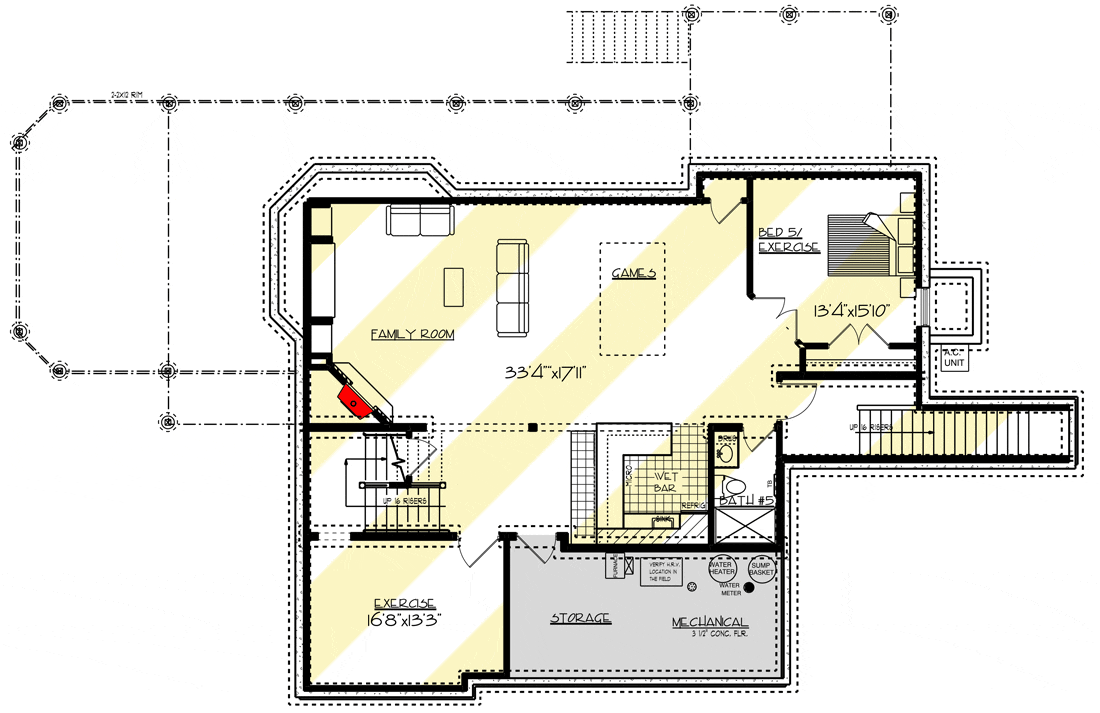
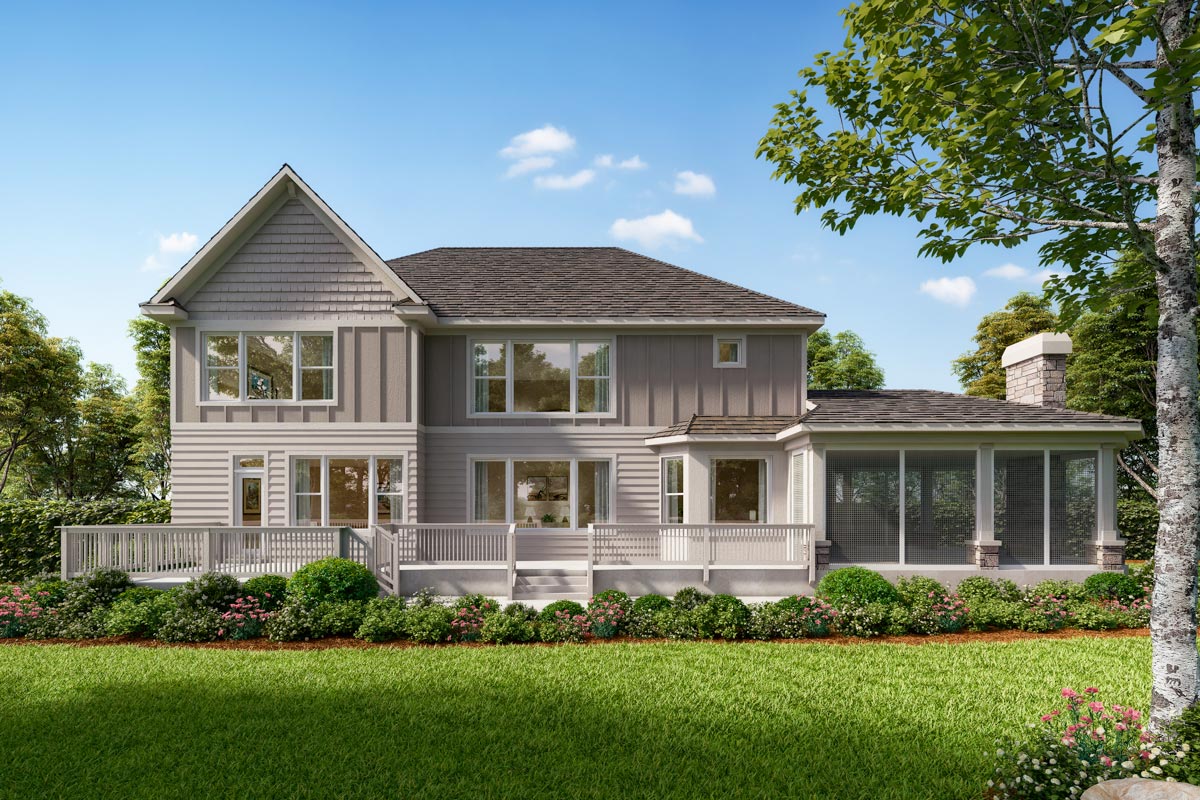
Entry
As you step through those French doors, you’ll encounter a thoughtful design element—a built-in bench complemented by a walk-in coat closet. It’s efficient and inviting.
Personally, I think this area mirrors the intention of the entire home: to blend practicality with a touch of luxury.
You’ll love the ease this brings when handling groceries or managing outdoor gear.
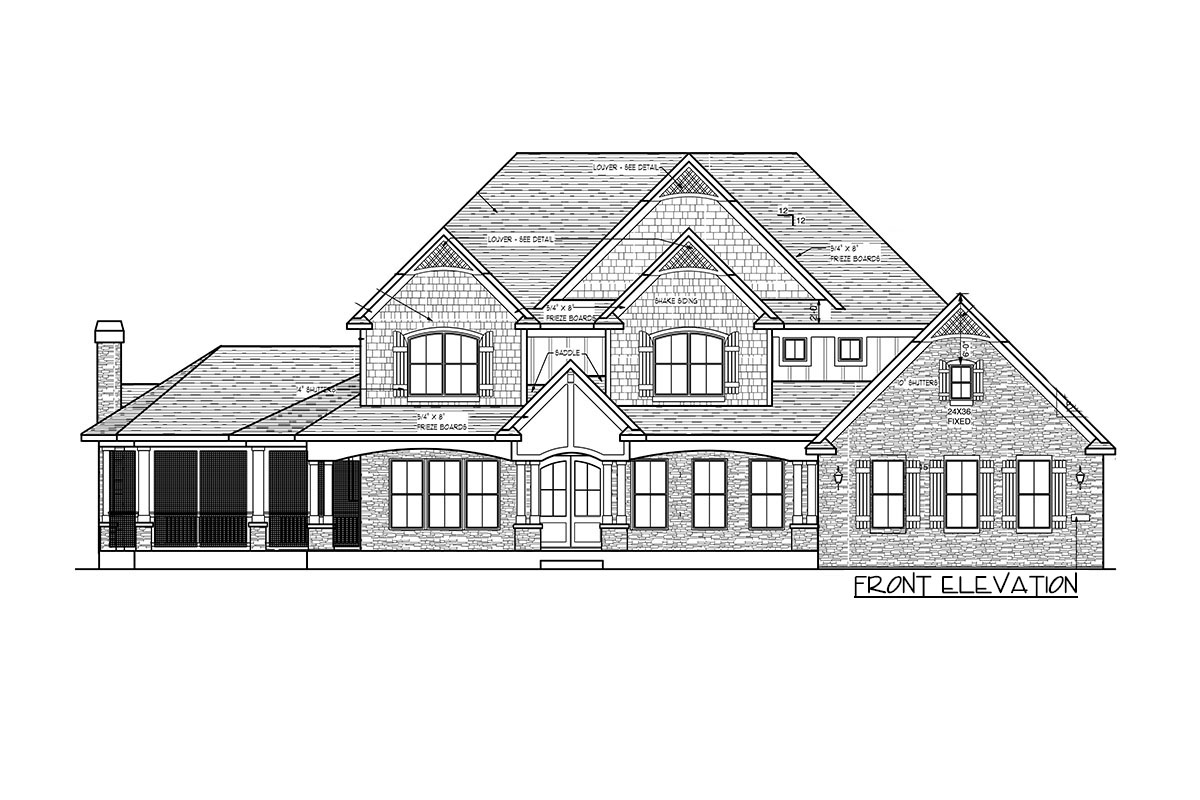
Great Room
The open floor plan flows seamlessly from the entry into the Great Room. Envision yourself in this expansive space, defined by its height and natural light.
Whether you’re hosting a big dinner or enjoying a quiet family evening, this room accommodates all. The positioning of the fireplace here creates a cozy ambiance, making it a focal point in this well-used family hub.

Kitchen
Connected directly to the Great Room, the kitchen is a symphony of style and functionality. With ample counter space and modern appliances, meal prep becomes a joy.
One thing I truly love is the layout between the kitchen and the dinette. It’s perfectly designed for both formal and casual dining experiences.
Why not consider adding a splash of your favorite color to the backsplash here?
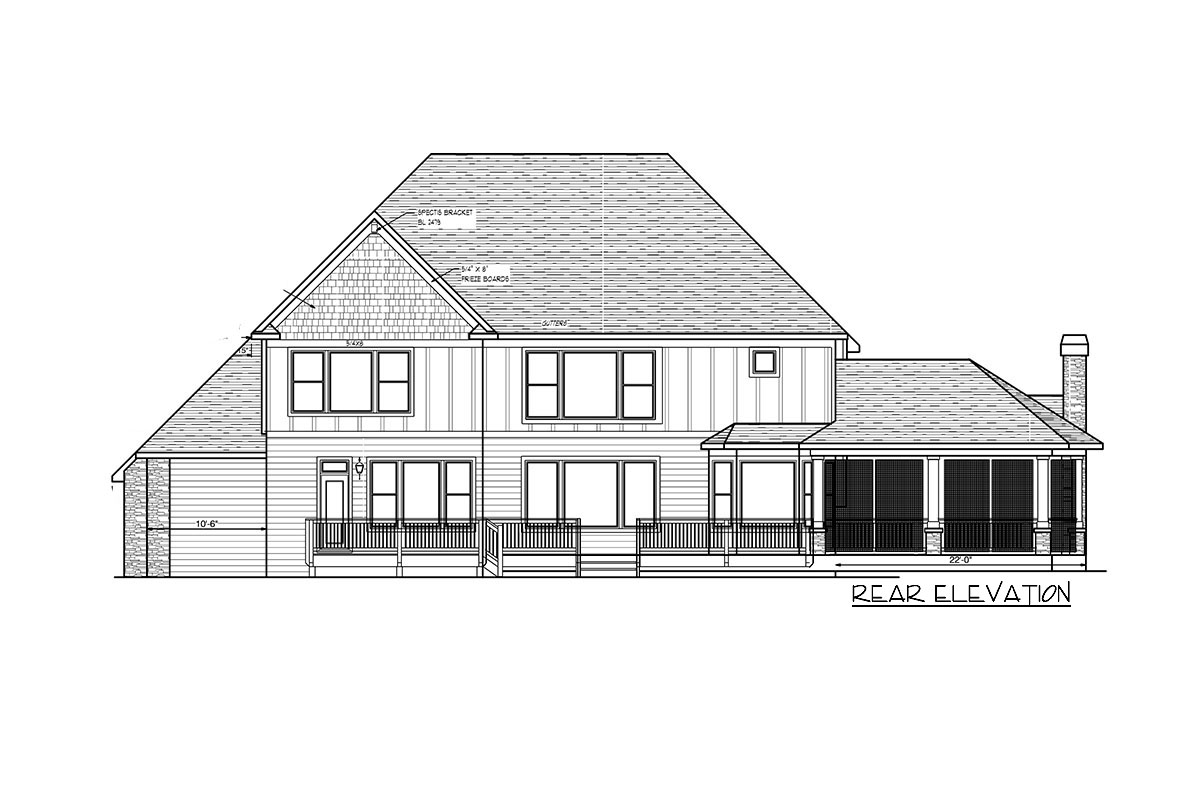
Dining
Positioned between the kitchen and Great Room, the dining area extends the open concept layout beautifully. Imagine meals shared here with loved ones, where communication flows as smoothly as the floor plan itself.
The space invites creativity—perhaps a playful chandelier or a personalized art piece might enhance the room’s character even further?
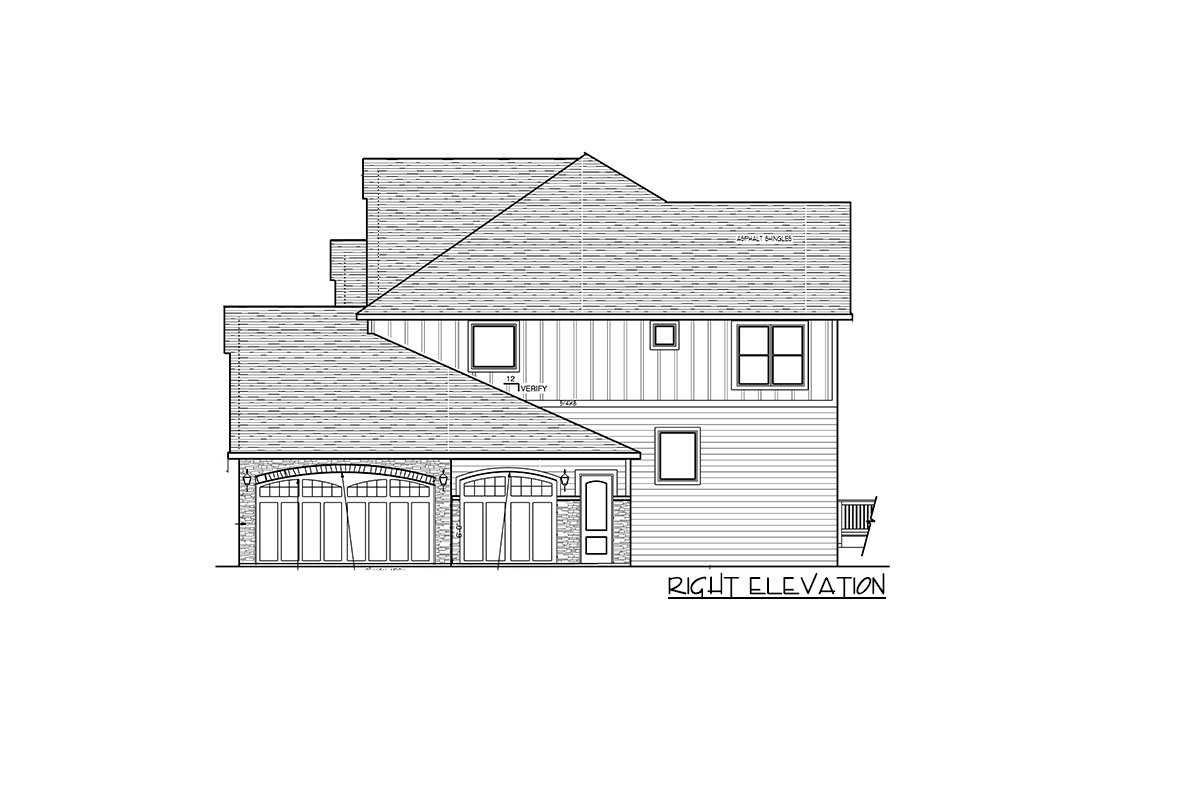
Sun Room
The Sun Room, with its three angled walls of windows, feels like a secret retreat.
It’s a place that beckons you to sit with a book, enjoy a cup of coffee, or simply soak in the natural light. I love the idea of adding soft furnishings here to enhance the tranquility this room naturally offers.
It also connects you to the screened porch, blurring the lines between indoors and out.

Screened Porch
Speaking of the screened porch, it’s equipped with a fireplace, making it adaptable for all seasons. Imagine cool autumn nights spent here, warmth from the fire a central narrative to your outdoor experience.
This space extends from the Sun Room, ensuring that your connection to nature is never interrupted.
Study
Are you working from home? The study, located just off the entry, offers a private retreat.
French doors provide a sense of openness while maintaining privacy.
This area could be a sanctuary for your work or even a music room as the plan suggests. I would definitely consider adding some personal touches here to make it uniquely yours.
Second Floor
Heading upstairs, you discover an oasis dedicated to rest and relaxation.
The layout here is gracious yet practical, providing diverse spaces for family and individual needs.
Master Suite
The master suite is sumptuous, complete with a romantic corner fireplace. It’s easy to see how this could become your favorite getaway within your own home.
The master bathroom is spa-like with two sinks, a hefty soaking tub, and an expansive walk-in closet. Can you picture a more serene personal retreat?
Bedrooms and Office
Three additional bedrooms and a dedicated office space complete the second floor. Each room offers ample room for personalization, whether you envision them as guest quarters, children’s rooms, or creative studios.
I find the thoughtful inclusion of a laundry room here notably practical, reducing the need to shuffle laundry across the home.
Lower Level
The lower level proposes an immense family room and games room with a wet bar, perfect for entertaining or unwinding away from the hustle and bustle of the main floor. I see potential for movie nights, game tournaments, and so much more down here.
An extra bedroom and bathroom add further functionality, perhaps as an exercise room or guest suite.
Interest in a modified version of this plan? Click the link to below to get it and request modifications.
