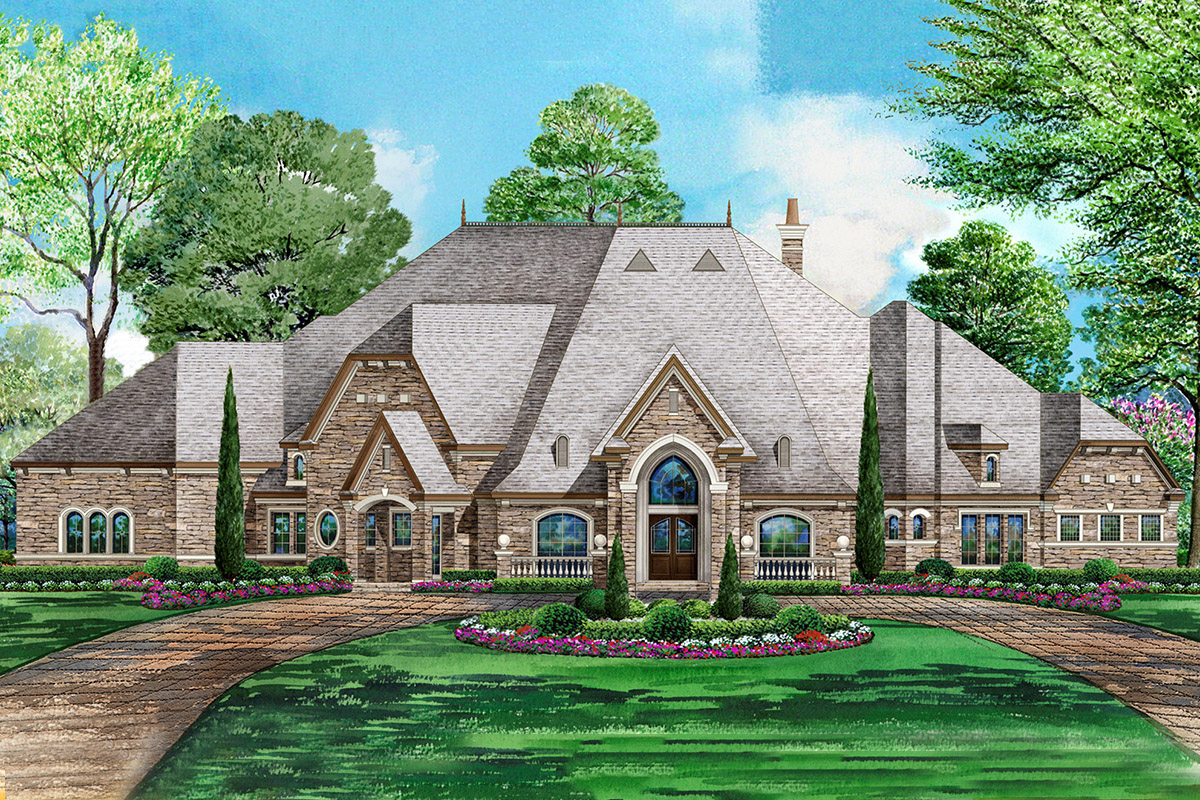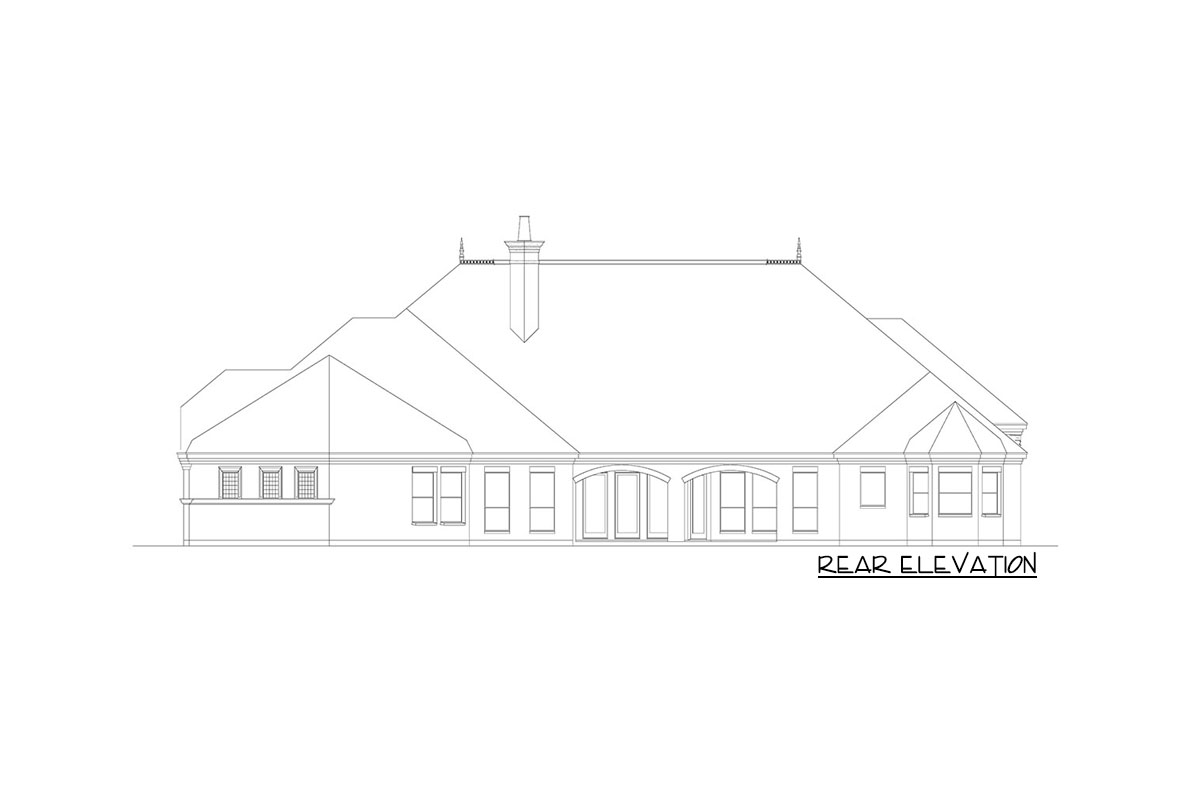Luxury European House Plan with Exercise and Game Rooms (Floor Plan)

There’s something instantly impressive about arriving at this European-inspired home. The stately stone facade, dramatic arched entry, and manicured landscaping set the tone before you even walk through the door.
With 6,091 square feet, 5 bedrooms, and a layout built for entertaining, this house is designed to be both elegant and welcoming.
Let’s walk through the main level together, room by room, and take in all the details and personal touches this floor plan offers.
Specifications:
- 6,091 Heated S.F.
- 5 Beds
- 5.5 Baths
- 1 Stories
- 4 Cars
The Floor Plans:

Covered Entry
When you reach the home, the covered entry immediately creates a sense of arrival. Rain or shine, you have shelter as you search for your keys or greet guests.
The tall, pointed arch and crisp white trim add a sense of grandeur. You’ll probably notice how the walkway gently curves, framed by neat landscaping.
This detail sets a relaxed, inviting mood right from the start.

Foyer
As soon as you enter, you find yourself in a round foyer that feels both formal and inviting.
The circular design is unique—I think it naturally draws your eye toward the different wings of the house, hinting at the elegant layout ahead.
The light from tall windows adds warmth, and you can almost imagine guests pausing here to take in the view through to the family room.

Dining Room
To your right, the formal dining room is ready for both the holidays and everyday meals.
Its proximity to the foyer makes it easy for visitors to flow in and out, and I like how the space feels set apart, but not closed off.
The angles of the walls keep things interesting, and the 13-foot ceiling really makes this room feel special.
This is the kind of place where family memories are made over dinner.

Study
Across the foyer, you’ll find the study. With a generous footprint and a tall ceiling, this room is ideal for a home office or a quiet retreat for reading.
Its location near the entry gives it a sense of formality, and the large window allows for plenty of natural light.
This makes it perfect for long workdays or moments of reflection. I appreciate how this room feels private but still connected to the rest of the house.

Bedroom 2
Past the study, Bedroom 2 offers privacy for guests or a family member who prefers their own space.
The room’s size stands out—it could easily be a junior suite. Direct access to a large bathroom (B2) makes it practical, while its location near the master suite could work well for families with young children or parents who want to be close by.

Master Suite
Down the main hallway, you’ll reach the master suite, and it’s clear this space was designed as a true retreat.
The suite sits at the far corner of the home, away from the busier living spaces.
The room is enormous, with plenty of wall space for furniture and windows that look out to the backyard.
There’s a sense of calm here, and I think the privacy would appeal to anyone wanting a restful escape after a busy day.

Wardrobe
Connected to the master suite, the wardrobe feels almost like a boutique. With its own dedicated layout, there’s no shortage of storage.
You can organize everything from formalwear to workout gear without feeling crowded. I’ve noticed that homes of this size sometimes skimp on closet space, but that’s definitely not an issue here.

Master Bath
Inside the master bath you’ll find true luxury. There’s space for both a soaking tub and a walk-in shower, plus double vanities separated for extra privacy.
The layout keeps the main traffic flow away from the bath, which I think makes it easier to use during rushed mornings.
There’s even a window for natural light, which always makes a difference in these rooms.

Exercise Room
Heading back toward the main living area, you pass the exercise room. It sits quietly beside the master suite and opens directly to the covered patio.
This gives you privacy and allows for fresh air during workouts. I can see this setup working well for early risers or anyone who likes the idea of an in-home gym.

Family Room
Now you enter the spacious family room, where daily life happens. With 14-foot ceilings and a view that stretches out to the covered patio through wide windows, this space feels bright and welcoming.
The fireplace is perfectly positioned for cozy evenings, and the proximity to the kitchen means you’re never far from a snack or conversation.
I think the open sightlines make it easy to keep an eye on everything, no matter if you’re hosting a crowd or enjoying a quiet night in.

Powder Room
Just off the family room, there’s a well-located powder room. It’s close enough for guests, but set apart so it never feels intrusive.
This is one of those details that’s easy to overlook but makes a big difference in the flow of parties or family gatherings.

Breakfast Room
Moving toward the back of the house, you’ll find the breakfast room, which connects directly with the kitchen and family room.
Bathed in natural light from the windows overlooking the patio, this space is perfect for laid-back mornings or relaxed dinners.
I like how it feels casual but not cramped. There’s plenty of room to spread out, and the backyard view makes everyday meals feel special.

Kitchen
Next to the breakfast room, the kitchen forms the hub for both daily life and entertaining.
There’s a large island at the center, creating a natural gathering spot for everything from homework to happy hour.
The walk-in pantry is generously sized, so you’ll never have to worry about storage space for groceries or kitchen gadgets.
The layout keeps the cooking area open, but with clear definition between work zones and gathering spots.

Pantry
The pantry, just beside the kitchen, is larger than most. If you love cooking or have a big family, you’ll appreciate being able to organize everything in one place, from canned goods to baking supplies.
It keeps clutter out of sight so the main kitchen always looks its best when you have company.

Utility Room
Heading toward the garage, you’ll find the utility room. This isn’t just a laundry closet—it’s a full-sized space with room for folding, sorting, and even a second fridge or freezer.
The placement near Bedroom 5 and the garage makes it easy to manage sports gear, muddy boots, or laundry for a crowd.
It’s clear the designer thought about real-life routines here.

Bedroom 5
Bedroom 5 sits just off the utility room. It’s compact but comfortable, perfect for an older child, live-in help, or visiting relatives.
The attached bathroom (B5) is private, so whoever stays here can come and go without disturbing the rest of the house.
I think its location near the garage could also make it a great space for a home office or a hobby room.

4-Car Garage
The oversized four-car garage provides plenty of space for vehicles, bikes, tools, and even a workshop.
Direct access to the home means unloading groceries or getting kids inside during a rainstorm is a breeze.
The generous size ensures you’re not tripping over storage bins or searching for space for weekend projects.

Bedroom 3
Back inside, Bedroom 3 is just off the main hallway leading to the garage. It has its own full bathroom (B3), making it ideal for a teen, guest, or even a second home office.
Its placement offers privacy from the main living spaces while keeping it accessible for family life.

Bedroom 4
At the far end of the hallway, Bedroom 4 occupies a quiet corner of the house.
This room features good closet space and its own access to a bathroom (B4), providing comfort and independence for whoever calls it home.
I can see this being a great space for an older child who wants a bit of separation.

Game Room
Positioned beside Bedrooms 3 and 4, the game room is designed for fun and flexibility.
No matter if you’re into movie nights, pool tournaments, or hobbies, there’s enough space for everyone to spread out.
I love how it connects to the bedrooms, so kids or teens have a spot to gather that feels like their own retreat.
Large windows keep the space bright, and its central location makes supervising easy.

Covered Patio
Finally, the covered patio runs along the back of the house. Wide arched doors open from both the family room and exercise room, making it a natural extension of indoor living.
The architecture echoes the elegant lines of the home, and the space is perfect for outdoor dining, lounging, or hosting friends.
The view of the backyard feels private, and the covered roof means you can relax here in any season.
Every corner of this home reveals thoughtful design, balancing tradition with features that fit modern life.
There’s a sense of flow that ties the rooms together, making it easy to imagine daily routines and special occasions alike.
As you finish exploring this level, you might find yourself picturing how you’d use each space, from quiet mornings in the breakfast room to lively evenings in the game room or on the patio.

Interested in a modified version of this plan? Click the link to below to get it from the architects and request modifications.
