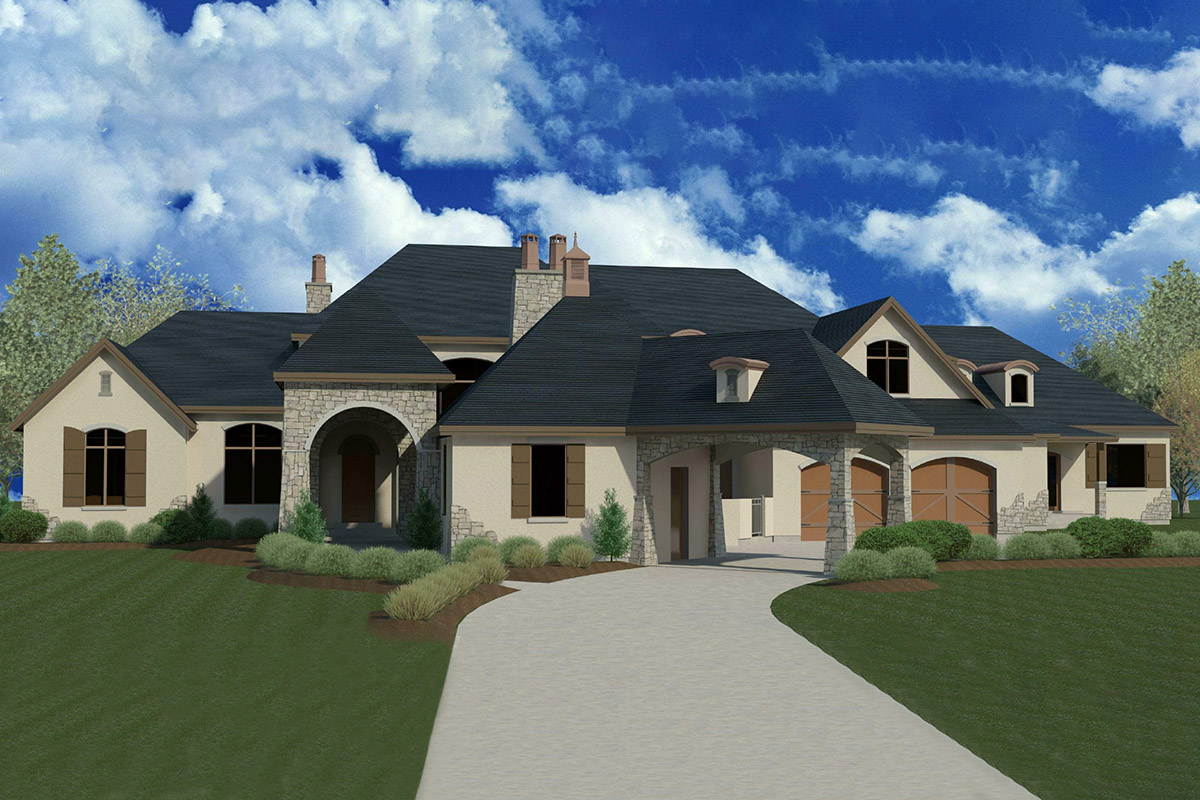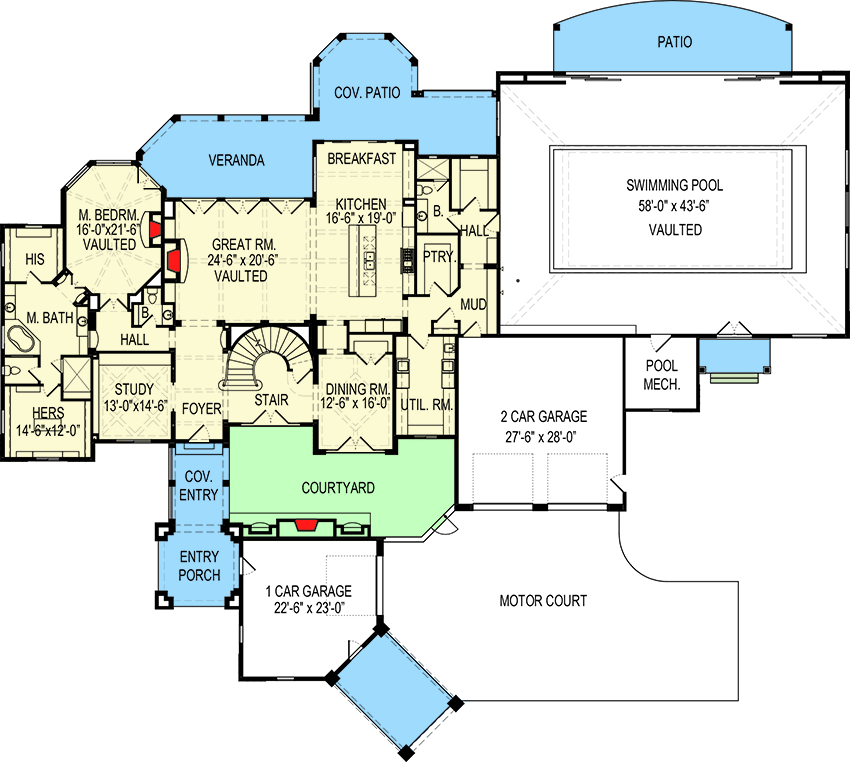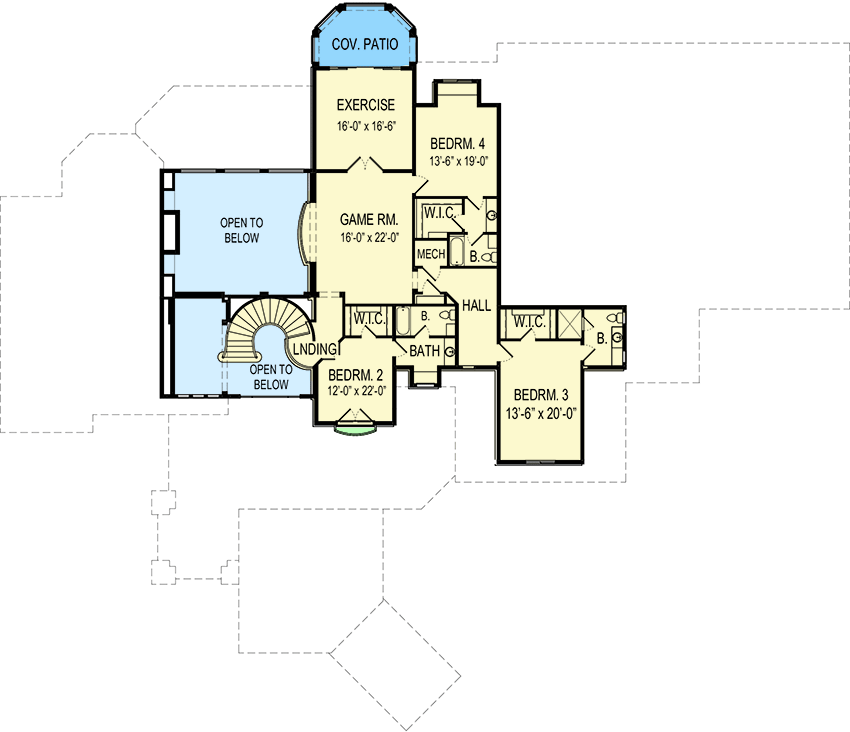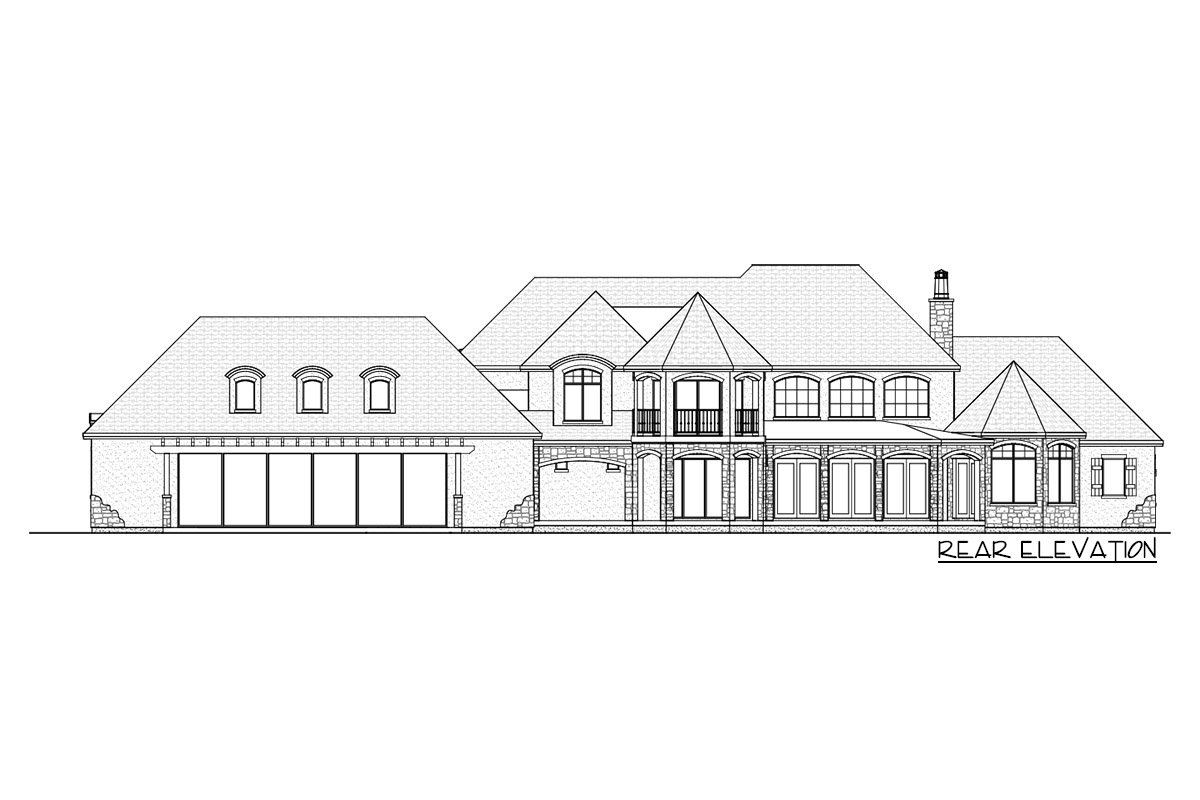Luxury French Country Home Plan with Courtyard and Indoor Pool (Floor Plan)

Welcome to a home where classic European style meets modern luxury, all beautifully presented in a French Country design that feels both grand and welcoming.
Dramatic rooflines, stone accents, and an arched entryway hint at the elegance found throughout, but it’s the thoughtful layout and variety of spaces across two levels that truly make this property stand out.
Whether you picture cozy family moments or lively gatherings, every corner combines beauty, comfort, and function.
Specifications:
- 5,739 Heated S. F.
- 4 Beds
- 4 Baths
- 2 Stories
- 3 Cars

The Floor Plans:



Entry Porch and Covered Entry
Right from the start, the covered entry creates a warm, welcoming atmosphere. The arched lines and sturdy columns bring classic old-world charm, making every arrival feel a little special.
Crossing the entry porch, there’s a real sense of anticipation—this home is full of memorable details.

Foyer
As you enter, the foyer impresses with its open yet intimate feel. A curved staircase draws your eyes upward, suggesting the spaciousness above.
Natural light fills the area, and you can easily see how the foyer connects with the main floor.
The design encourages you to explore deeper into the home, rather than lingering at the entrance.

Study
Just to your left, the study offers more than a home office. This private retreat features generous windows and room for books, art, or a pair of comfortable chairs.
I think the designer made a great decision placing it near the entry, so you can access quiet or focused space whenever you need it.

Master Suite Hallway
A hallway leads from the foyer toward the master suite, providing a welcome sense of privacy.
This subtle separation keeps the primary bedroom tucked away from the main living areas.

Master Bedroom
The master bedroom feels like a true sanctuary. It features high vaulted ceilings and is flooded with natural light from numerous windows. There’s plenty of space for a sitting area, making it a perfect spot to unwind at the end of the day.

His and Hers Closets
Just before the bath, you’ll find two separate walk-in closets labeled “His” and “Hers. ” I really appreciate when homes offer dedicated storage like this. Each person has their own space for clothes and accessories, so you never have to compete for room.

Master Bath
The master bath is spacious and thoughtfully arranged, with dual vanities, a soaking tub, and a large walk-in shower.
The layout allows for easy movement, and nothing feels cramped. Windows are placed to provide soft light while maintaining privacy.

Great Room
Moving toward the center of the home, the great room is where daily living happens.
With a vaulted ceiling and an open layout, it’s easy to picture everything from big celebrations to relaxed Sunday afternoons here.
The seamless connection to the veranda and kitchen makes entertaining a breeze, and large windows frame views of the backyard and pool—perfect for anyone who enjoys an indoor-outdoor lifestyle.

Veranda and Covered Patio (Main Level)
Stepping out from the great room, the veranda draws you outside. This covered space is perfect for morning coffee or a shady afternoon break.
A second covered patio off the breakfast area adds another outdoor option, this time with a clear view of the pool and backyard.
I love how these areas naturally connect indoor comfort with outdoor relaxation.

Dining Room
Inside, the formal dining room sits conveniently near the kitchen but offers just enough separation for special occasions.
With classic proportions and a sense of intimacy, it helps keep gatherings warm and connected without feeling cut off.

Kitchen
The kitchen stands out with its generous size and practical layout. A large island at the center is perfect for meal prep or casual gathering, and there’s plenty of counter space for anyone who loves to cook.
With direct connections to both the breakfast nook and dining room, serving meals is always easy.
I noticed that the kitchen boasts ample cabinetry, so staying organized shouldn’t be a problem.

Pantry
Just behind the kitchen, a walk-in pantry keeps ingredients and groceries close at hand. Features like this really show that the designer understands what makes daily life easier for a busy household.

Breakfast Room
Next to the kitchen, the breakfast room is filled with natural light and opens directly onto the covered patio.
This cozy spot is ideal for a relaxed morning or for keeping an eye on the backyard while you enjoy a snack.
Its corner setting gives it a welcoming, sunroom-like atmosphere.

Mudroom
Beyond the pantry, you’ll find the mudroom that links directly to both garages. With hooks, cubbies, and benches, it’s easy for everyone to drop bags, shoes, and coats right when they come in.
I think a mudroom like this is a must for keeping clutter at bay.

Utility Room
The utility room nearby is more than just a laundry area. There’s space for folding, sorting, and extra storage. Since it’s positioned out of the main view, chores stay out of sight and out of mind, which I find always helps a home feel more peaceful.

Guest Bath
A conveniently located guest bath sits just off the main hallway, so visitors never have to wander into private parts of the home to freshen up.

Courtyard
At the center of the home, the courtyard creates a private, green oasis. Surrounded by windows and accessible from the main hall, it brings extra natural light and a touch of the outdoors into the middle of the house.
I really like how this area can be a peaceful escape or a stunning backdrop when you’re entertaining.

Garages and Motor Court
This home includes both a one-car and a two-car garage, each with direct access to the mudroom.
The motor court provides space for guests or extra vehicles, and the porte-cochère adds a distinctive, European touch.
I can see how it would be especially useful during rainy weather or for making a grand entrance.

Swimming Pool and Patio
In the backyard, the pool and vaulted patio transform the outdoor space into a true retreat.
The rectangular pool is large enough for laps or parties.
You can relax in the shade under the patio or spread out by the pool on sunny days.
There’s also a pool mechanical room that keeps equipment neatly out of sight.

Staircase and Upstairs Landing
The main staircase curves up from the foyer and serves as a striking focal point.
At the top, the landing provides clear views down to the entry and great room.
With open sections connecting both levels, natural light flows through the upstairs and creates a sense of spaciousness.

Bedroom 2
Bedroom 2, located at the end of the landing, is generously sized with its own walk-in closet and direct access to the upstairs hall.
The room’s shape allows for flexible furniture arrangements, which I think is great for a guest room or teen suite.

Bedroom 3
Down the hall, Bedroom 3 offers even more space, along with its own walk-in closet and a location farther from the stairs for added privacy.
The attached bath is a practical feature, so guests or family members can have their own space to get ready.

Bedroom 4
Bedroom 4 sits at the back of the upper floor, away from the other bedrooms.
It has a walk-in closet and a private bath, offering a quieter, more secluded feel.
There’s plenty of room for a full-sized bed and a desk or reading nook, making it a great fit for an older child or long-term guest.

Bathrooms (Upstairs)
Two bathrooms serve the upper bedrooms, with direct or nearby access from the bedrooms and hall.
This setup helps everyone move quickly during busy mornings, so there’s no waiting in line.

Game Room
At the center of the upstairs level, the game room is impressively spacious. You could use it as a playroom, a homework hub, or a media room for movie nights.
This central spot gives everyone upstairs a common place to gather.

Exercise Room
Just off the game room, the exercise room offers a private space for working out at home.
It’s large enough for equipment or yoga mats and opens onto a covered patio, so you can stretch outside or let in the morning air.

Covered Patio (Upstairs)
The upstairs covered patio is a welcome bonus. It’s private and elevated, making it perfect for catching a sunrise or enjoying a quiet moment away from the activity downstairs.

Mechanical Rooms and Closets
Mechanical rooms, hall closets, and linen storage are all thoughtfully placed for easy access but kept out of sight.
This careful planning keeps essentials close without interrupting the home’s clean lines.
After touring every space, I think it’s clear this home is designed for both grand entertaining and private retreats.
With a layout that supports family life, connection, and relaxation, you can easily picture making memories here that last a lifetime.

Interested in a modified version of this plan? Click the link to below to get it from the architects and request modifications.
