Luxury French Normandy House Plan (Floor Plan)
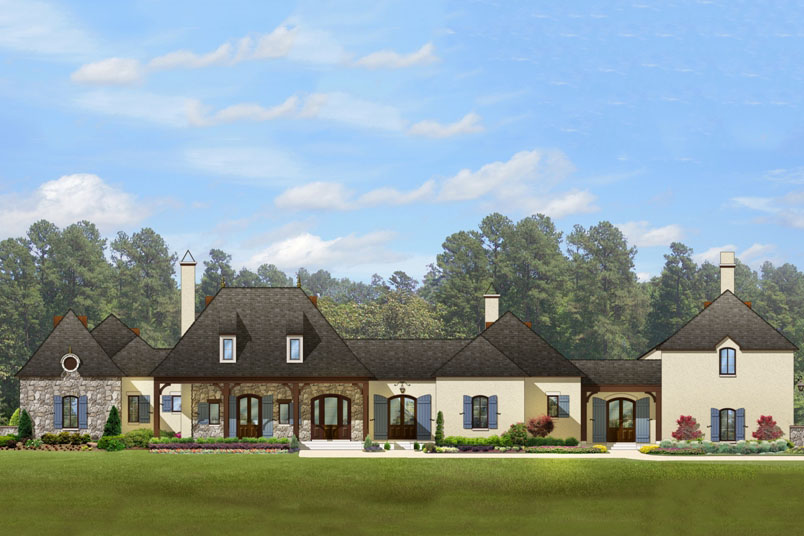
Welcome! Let’s explore a house that feels straight out of a fairy tale, yet has every modern feature you could think of.
This French Normandy house plan offers a fascinating blend of beautiful interiors and captivating outdoor spaces. It’s like you’re getting the best of both worlds—elegance and practicality.
Specifications:
- 5,727 Heated S.F.
- 5 Beds
- 5.5 Baths
- 1-2 Stories
- 3- 6 Cars
The Floor Plans:
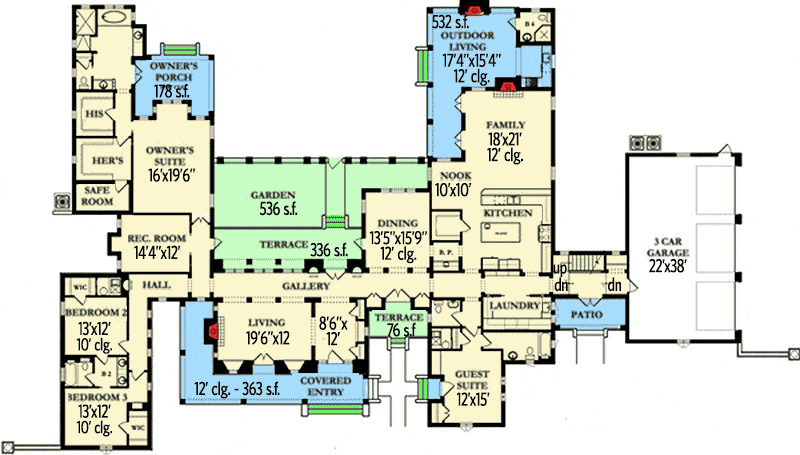
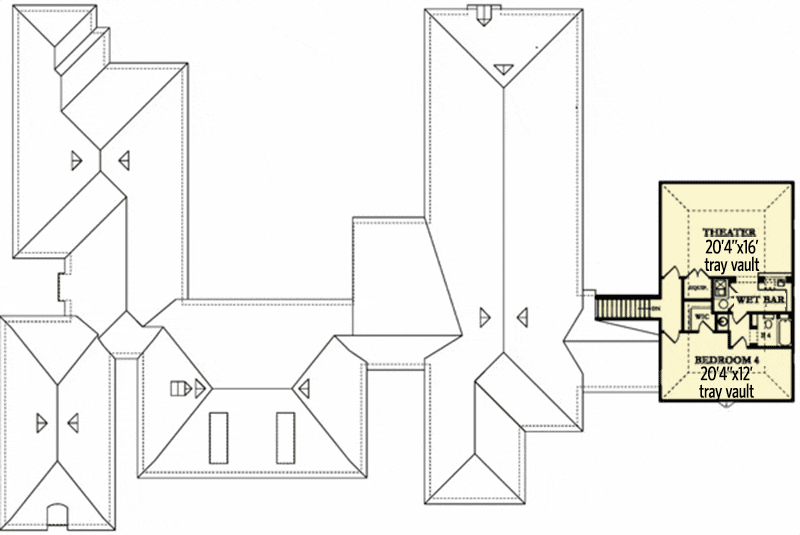
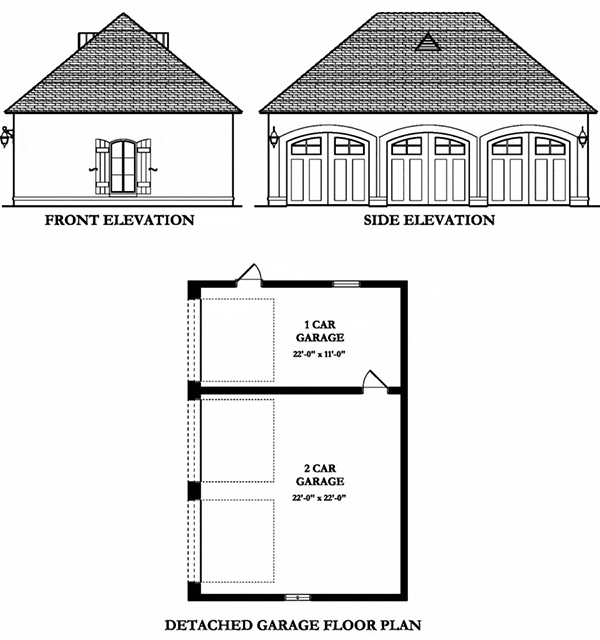
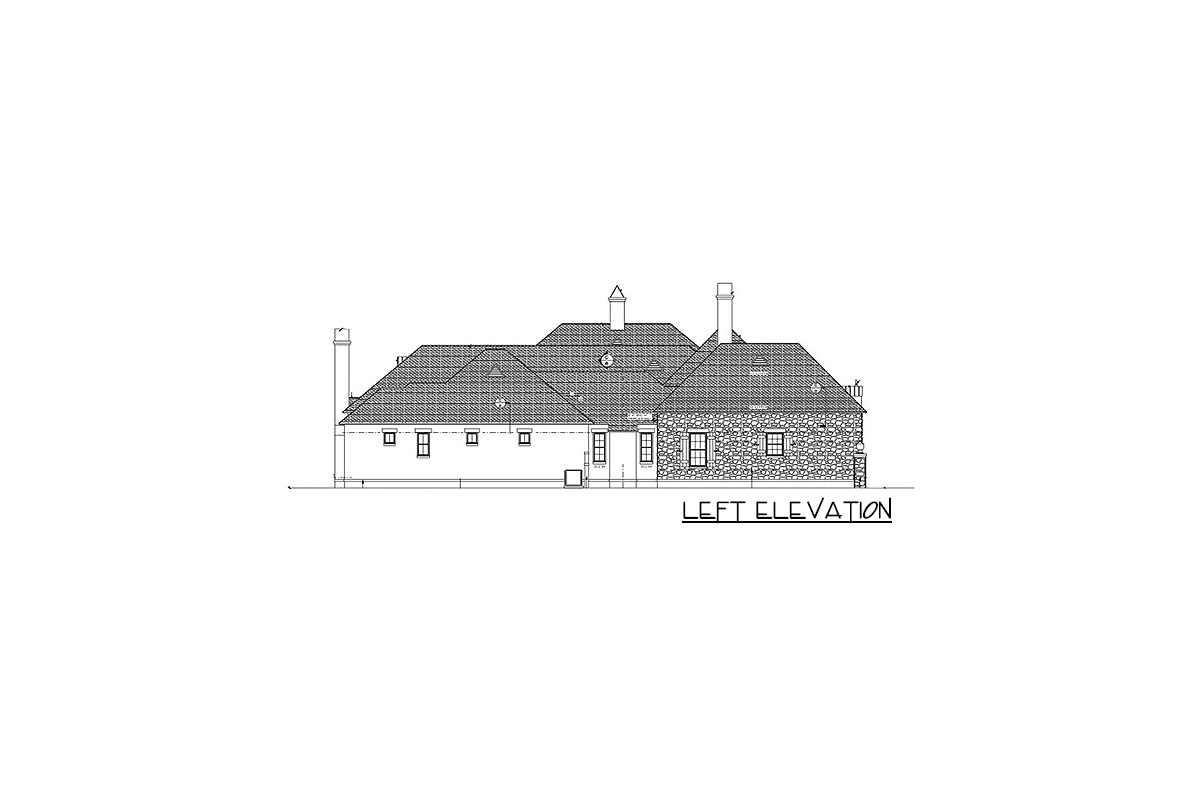
Covered Entry
As you step into this house, the covered entry is the first to greet you. It’s a welcoming space, offering a great spot to pause and perhaps brush any raindrops off your umbrella before heading inside.
I think this shows the house’s attention to both detail and comfort from the very start. Covered areas can be really valuable, especially during unexpected weather!
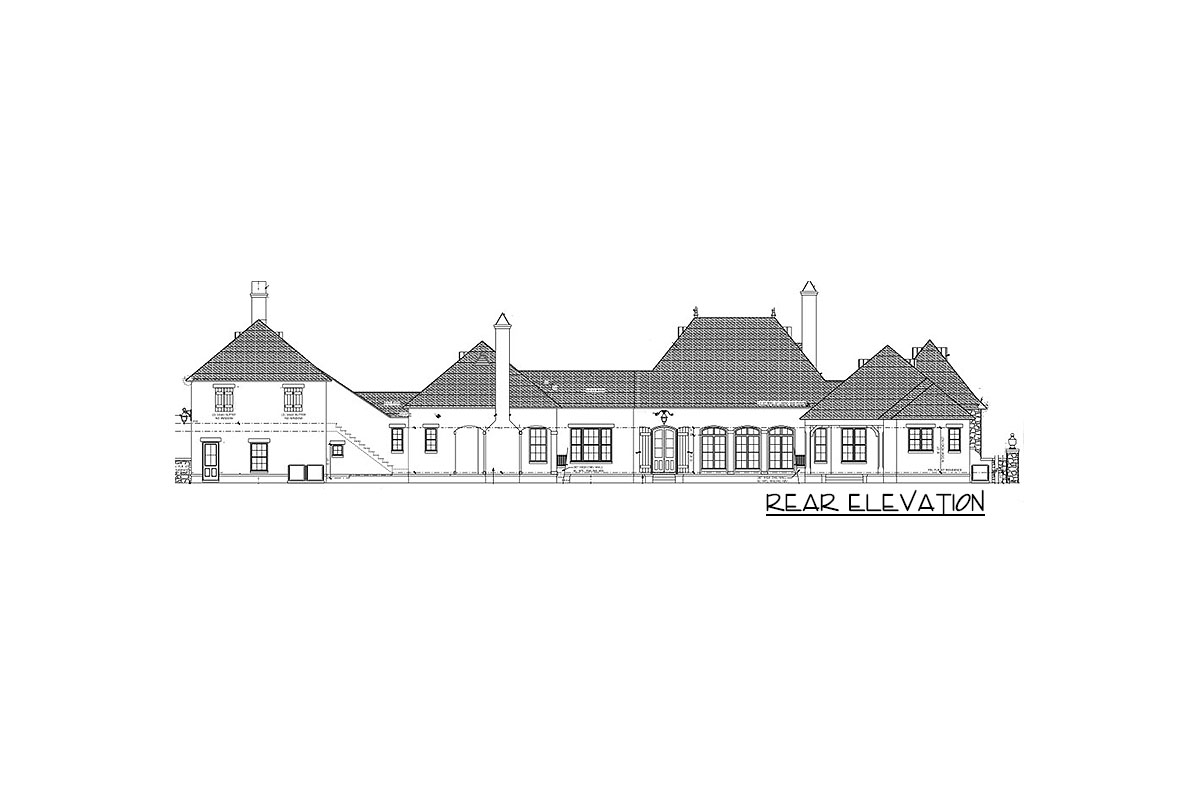
Gallery
Right after the entry, you find yourself in the gallery.
This long space acts as a central corridor, leading you into the heart of the home. With ample room for artwork or family photos, it’s an ideal area for showcasing personal touches.
I can’t help but think how one could make this gallery a visual journey through family memories.
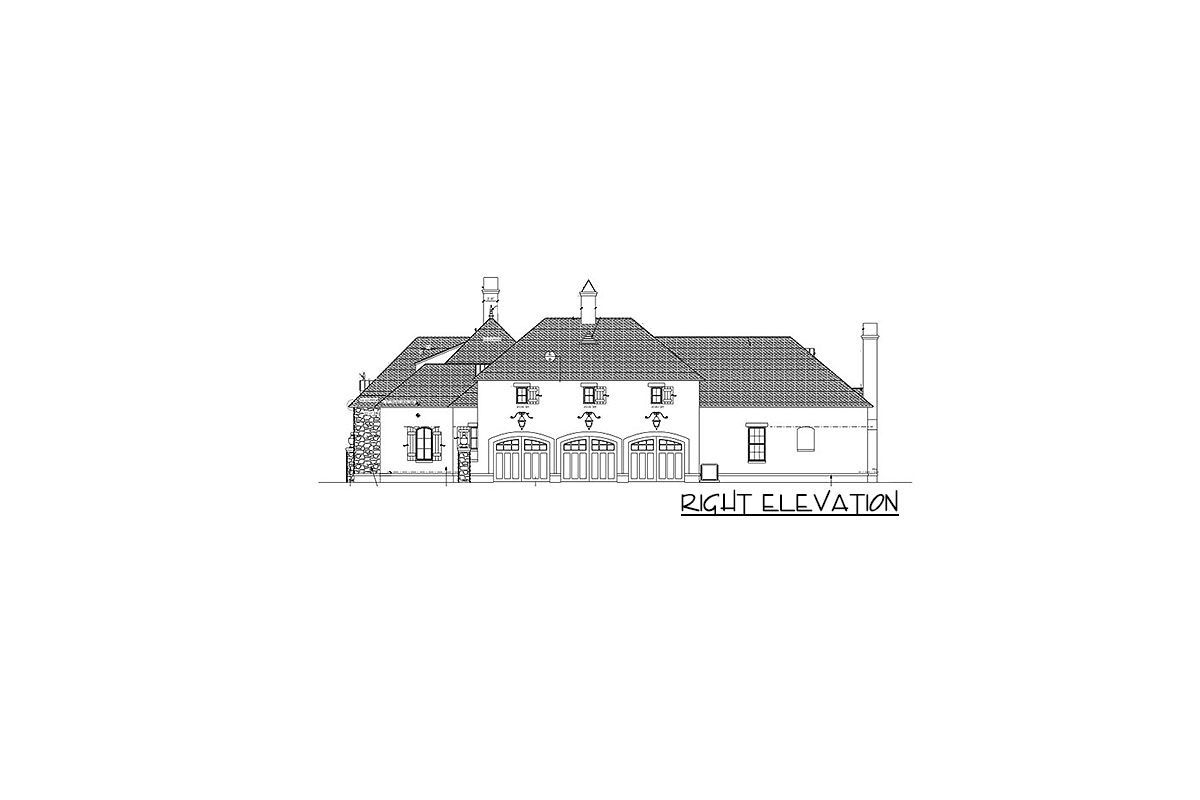
Living Room
The living room is spacious and inviting, perfect for large gatherings or cozy movie nights. One of its highlights is the fireplace, a classic feature enhancing the room’s warmth.
Fireplaces provide both atmosphere and actual warmth, don’t they? I imagine sitting beside it on a chilly evening.
Dining Room
Off the gallery is an elegant dining room. Large enough to host a fantastic dinner party while still feeling intimate.
Dining spaces like this are perfect for everything from festive holiday meals to quiet breakfasts with the family.
Kitchen and Nook
Adjacent to the dining room, you’ll find a kitchen that’s hard to resist!
It’s equipped with modern appliances and a functional layout, prepared to handle anything from a quick snack to a full-course meal.
There’s also a nook—a casual, cozy dining area.
Personally, I think breakfast nooks are such great spots for enjoying a quiet morning coffee!
Family Room
The family room is connected to the kitchen. This open layout helps family interaction, allowing you to chat with guests while preparing meals.
It features a fireplace, like the living room, offering another cozy corner for the family to lounge together.
Outdoor Living
What makes this house truly stand out are the outdoor living spaces.
The main outdoor zone comes with a summer kitchen and full bath, making it perfect for parties or lazy summer afternoons.
If you plan on having a pool, this setup supports lots of fun activities.
I think the idea of bringing the indoors outside is a wonderful way to enjoy nature without sacrificing comfort.
Owner’s Suite
The owner’s suite sounds like a dream. With large his-and-her closets, it offers more space than you might know what to do with!
It connects directly to a private porch, allowing you to escape to a personal outdoor haven.
I’m sure you’ll agree that having your own tranquil space to relax is a wonderful feature.
Safe Room
Tucked within the owner’s suite area is a safe room, something we all hope we never have to use but it’s nice to have. It provides peace of mind, ensuring you have a protected spot during emergencies.
Considering safety highlights the home’s thoughtful design, don’t you think?
Bedrooms
There are additional bedrooms, giving the family—or guests—comfortable sleeping quarters.
Each room provides personal space while keeping everyone connected to the home’s main areas. Rooms can be reimagined for different uses, like an office or playroom.
What might you use a spare room for?
Rec Room
On the ground floor is a versatile rec room that can quickly transform into a study. This flexibility allows the space to grow and change with your needs.
I personally love multipurpose rooms because they can always offer a new setup for your lifestyle, don’t you agree?
Theater and Bedroom Upstairs
Upstairs, there is a theater room paired with a private bedroom, complete with a wet bar. This setup is perfect for entertainment—guests have a secluded area to relax and have fun.
Who wouldn’t want their own mini-theater at home to host movie nights?
Garages
Finally, let’s talk about garages.
This house has two—a three-car attached garage and a three-car detached structure. Such ample space means plenty of room for cars and perhaps even a workshop. What kinds of hobbies could you explore with all this extra room?
Interested in a modified version of this plan? Click the link to below to get it and request modifications.
