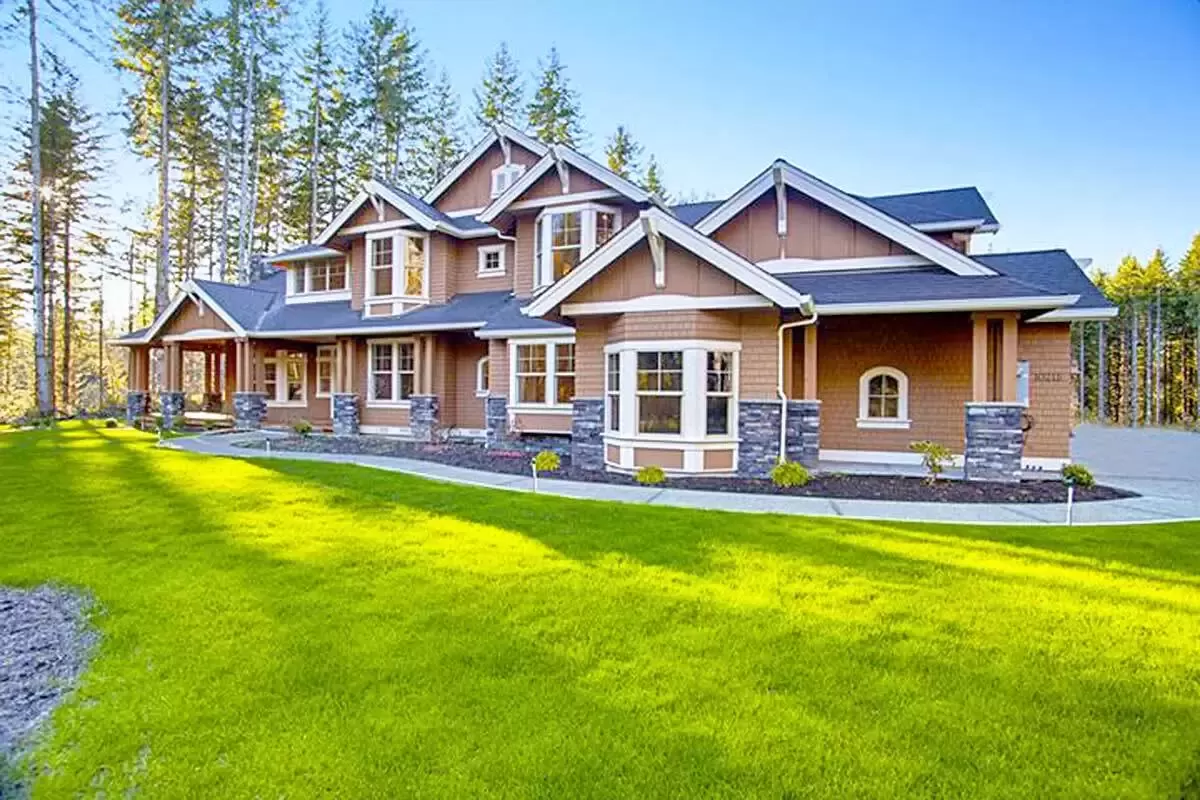
In this Craftsman home, every detail is thoughtfully designed to cater to every need.
Specifications:
- 5,250 Heated S.F.
- 5 Beds
- 4.5 Baths
- 2 Stories
- 3 Cars
The Floor Plans:
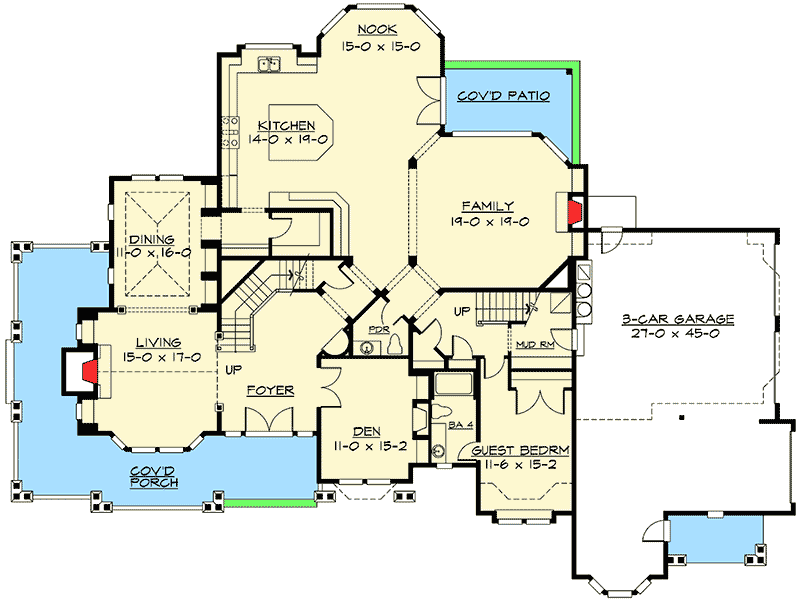
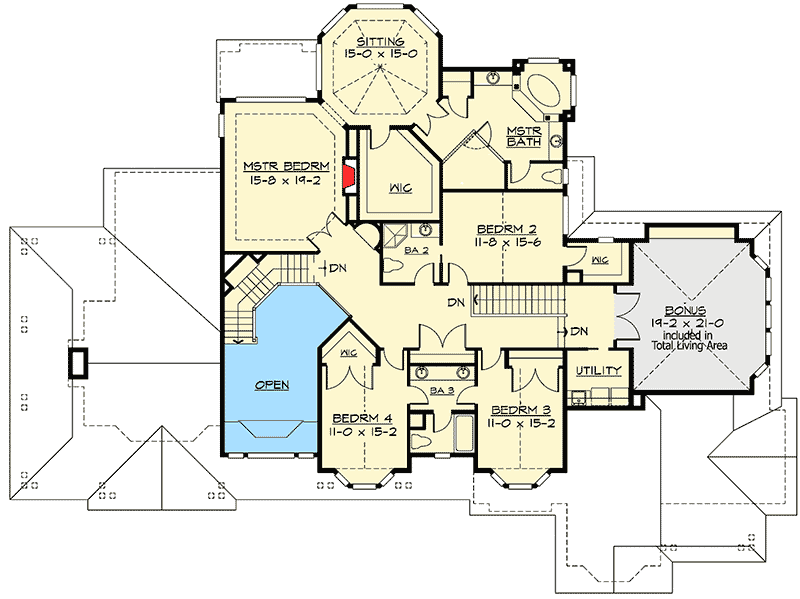
Covered Porch
You’ll notice the striking covered porch wrapping around the front left corner as you approach.
It amplifies the home’s curb appeal and offers the perfect sheltered spot for leisurely evenings.
Personally, I think a couple of rocking chairs and some warm lighting could make this the highlight of your early mornings or late nights.
Foyer
Stepping inside, you’re welcomed by a spacious foyer.
The openness sets the tone for a home that values free-flowing spaces. Just imagine greeting your guests here—a space that feels expansive and inviting right from the first step inside.
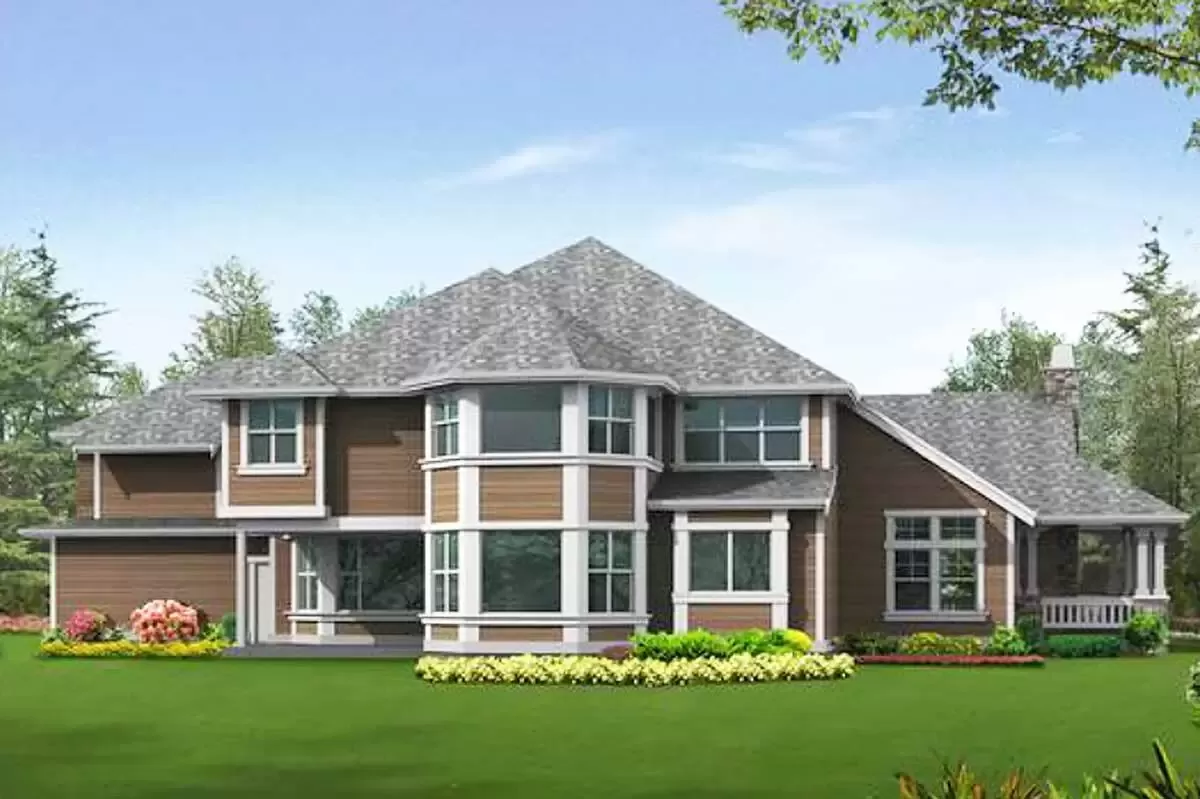
Living Room
To your left is the living room, a cozy 15′ x 17′ space.
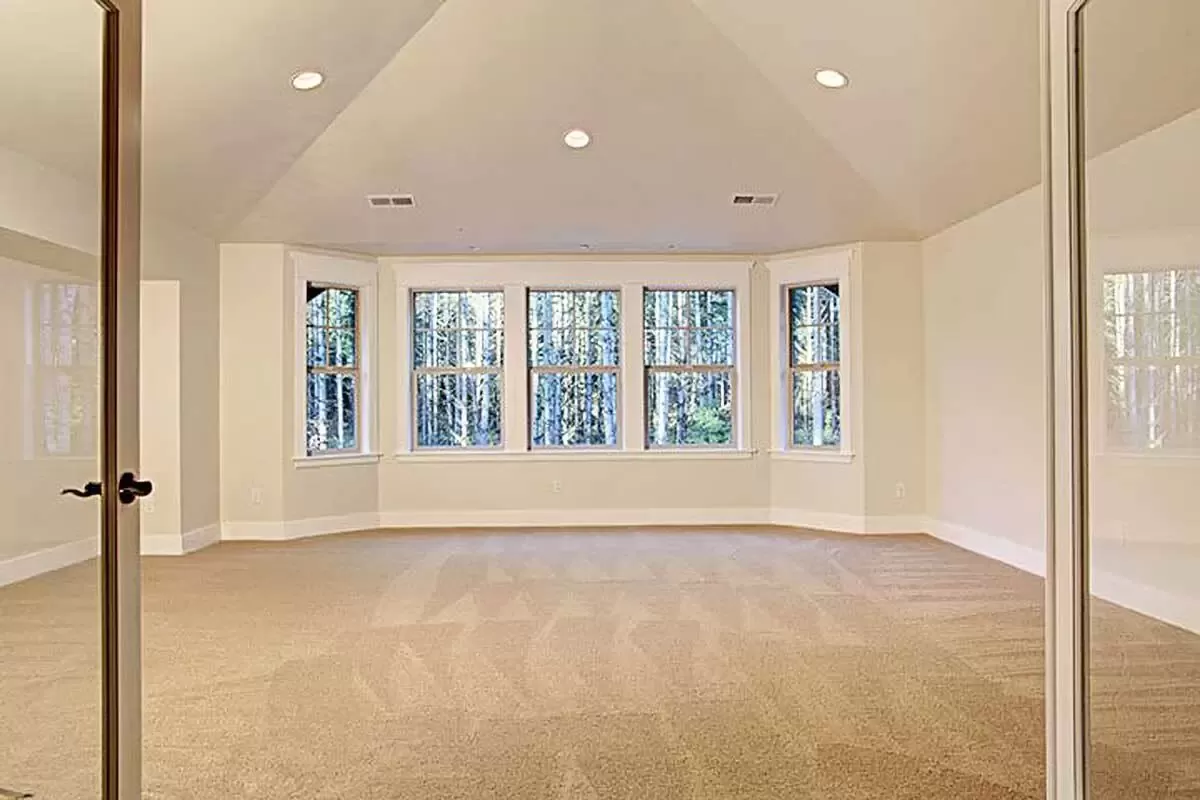
The design naturally encourages gathering and conversation. With its proximity to the foyer and dining area,
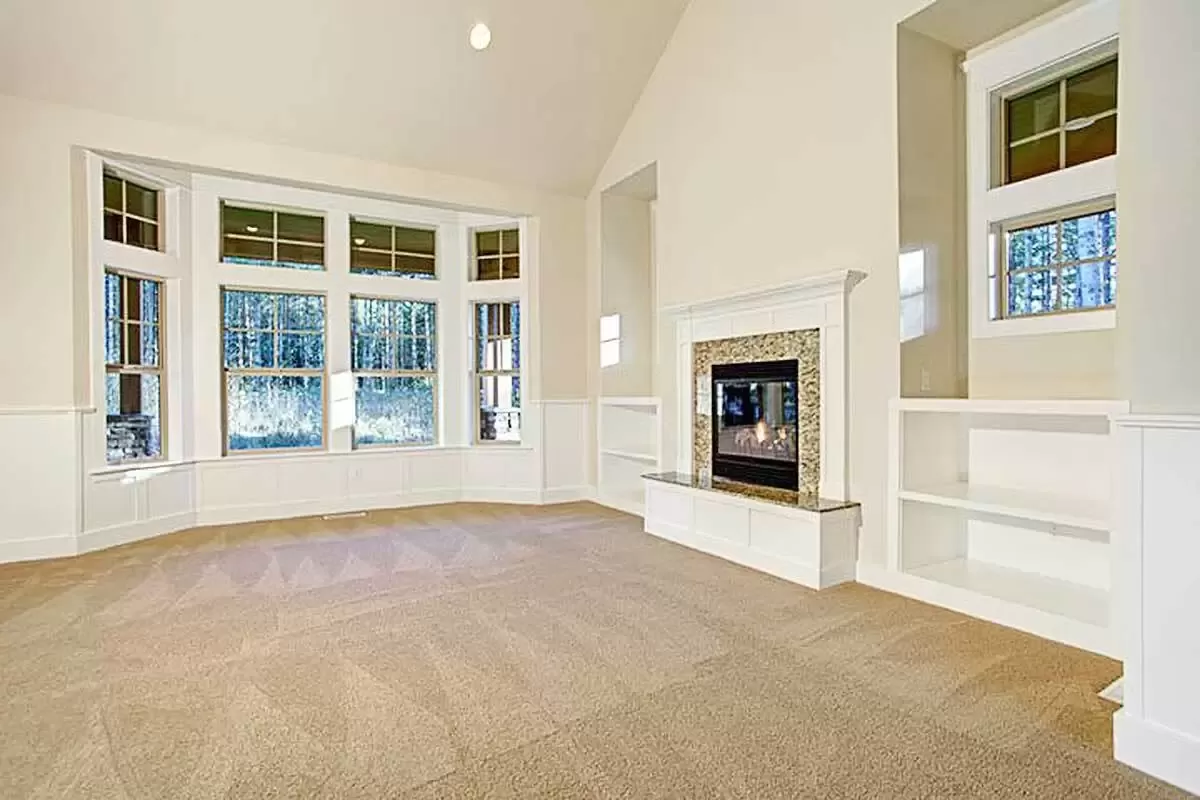
I think it beautifully accommodates social interactions and can easily host both large gatherings and intimate family moments.
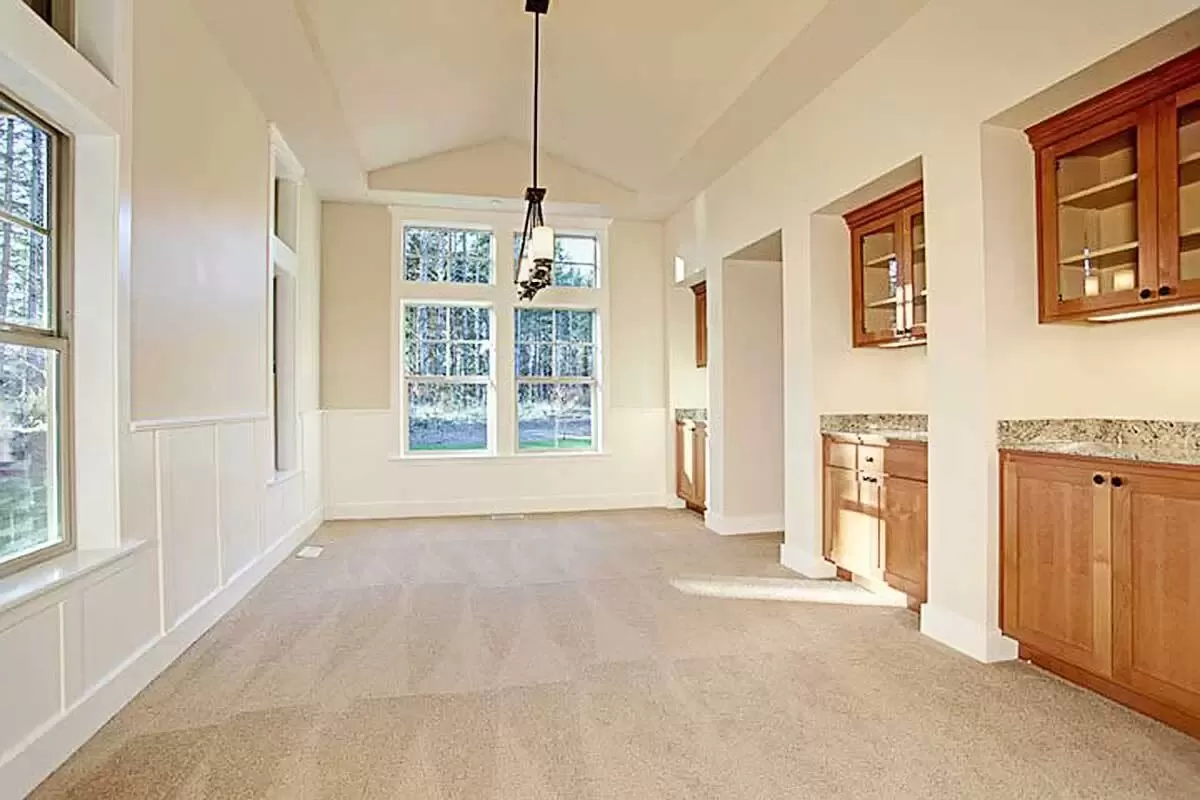
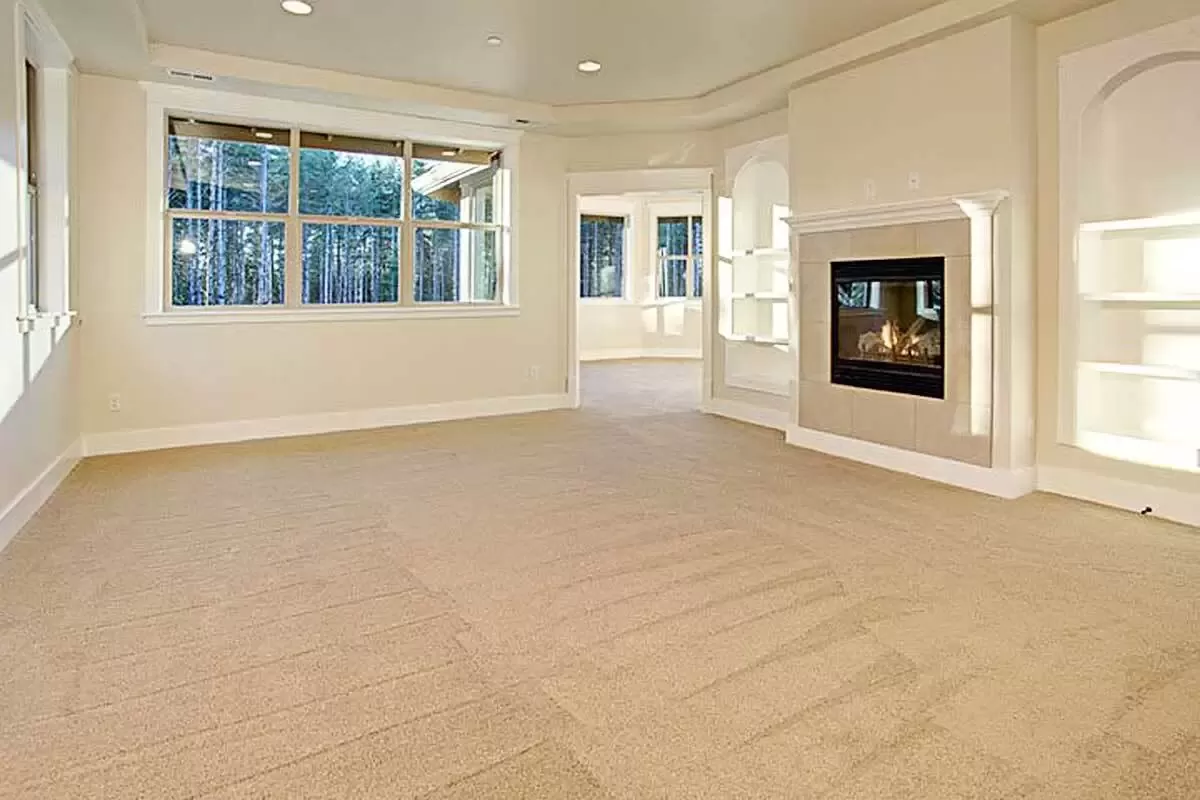
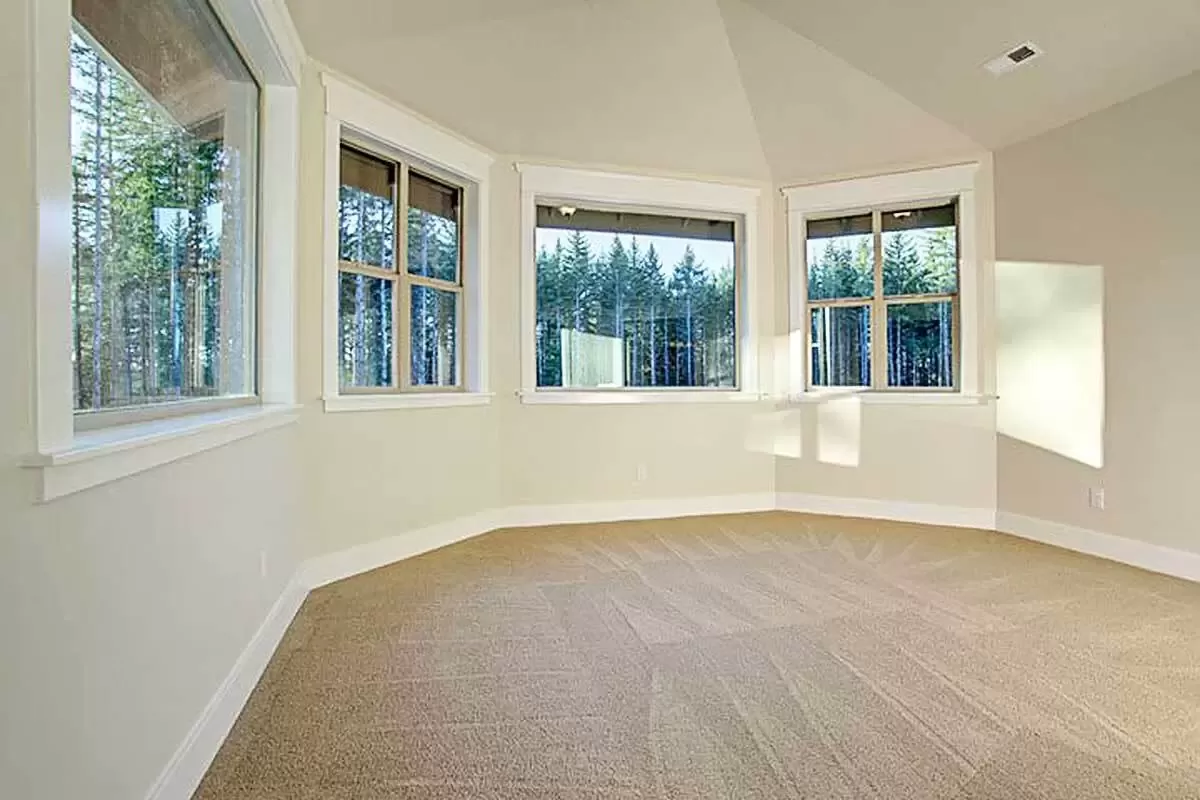
Dining Room
Adjacent to the living room, the dining room spans 11′ x 16′.
This area feels like a natural extension of the living space, accentuated by a wall of built-ins that add both charm and practicality.
You could easily see this area evolving into a place for memorable family dinners or festive celebrations.
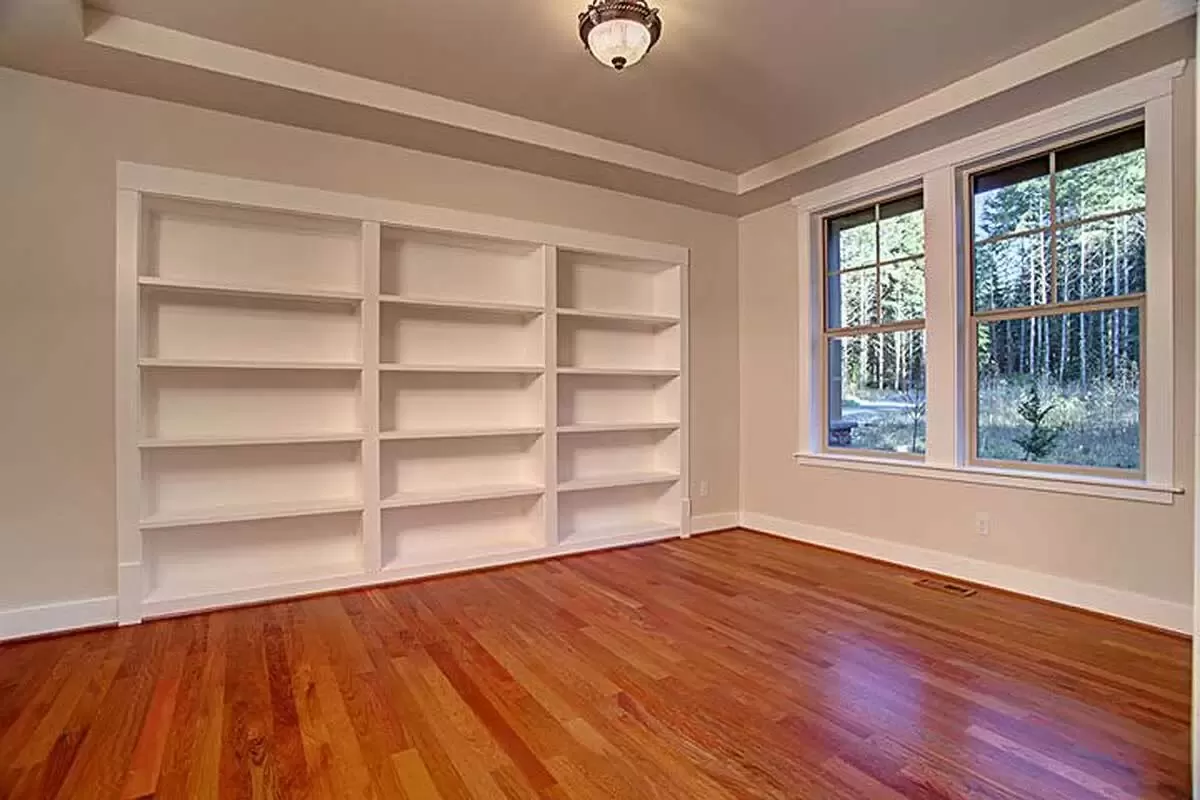
Kitchen
The kitchen, measuring 14′ x 19′, is a chef’s delight.
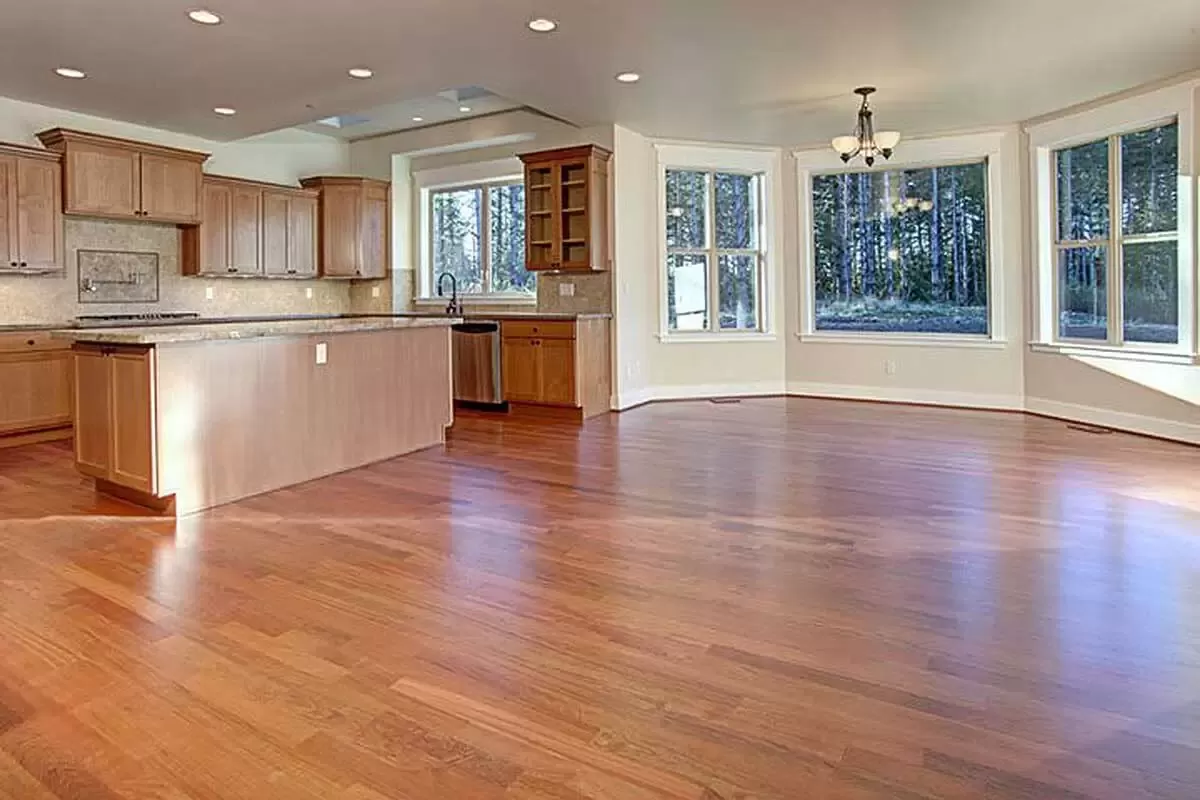
Spacious, with views of both the nook and family room, it assures that you’re never isolated while preparing meals.
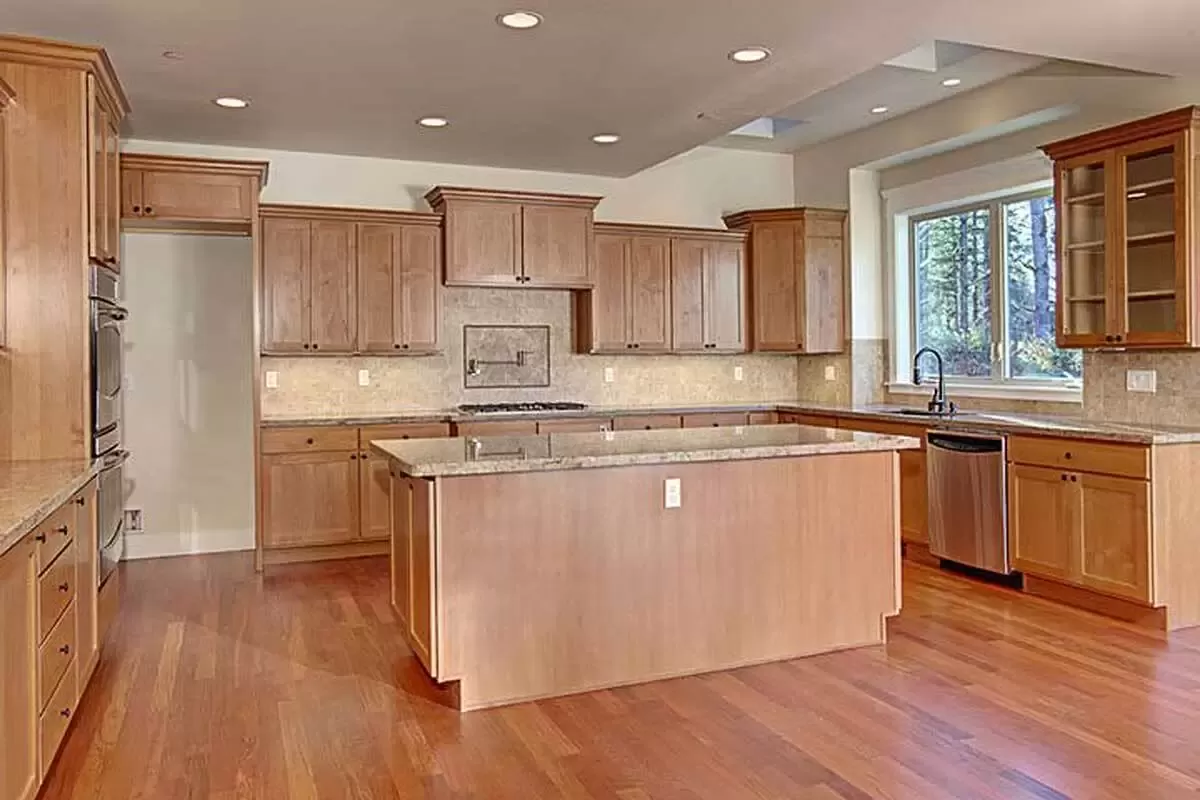
I love how it connects through a butler’s pantry to the dining room—ideal for effortless entertaining.
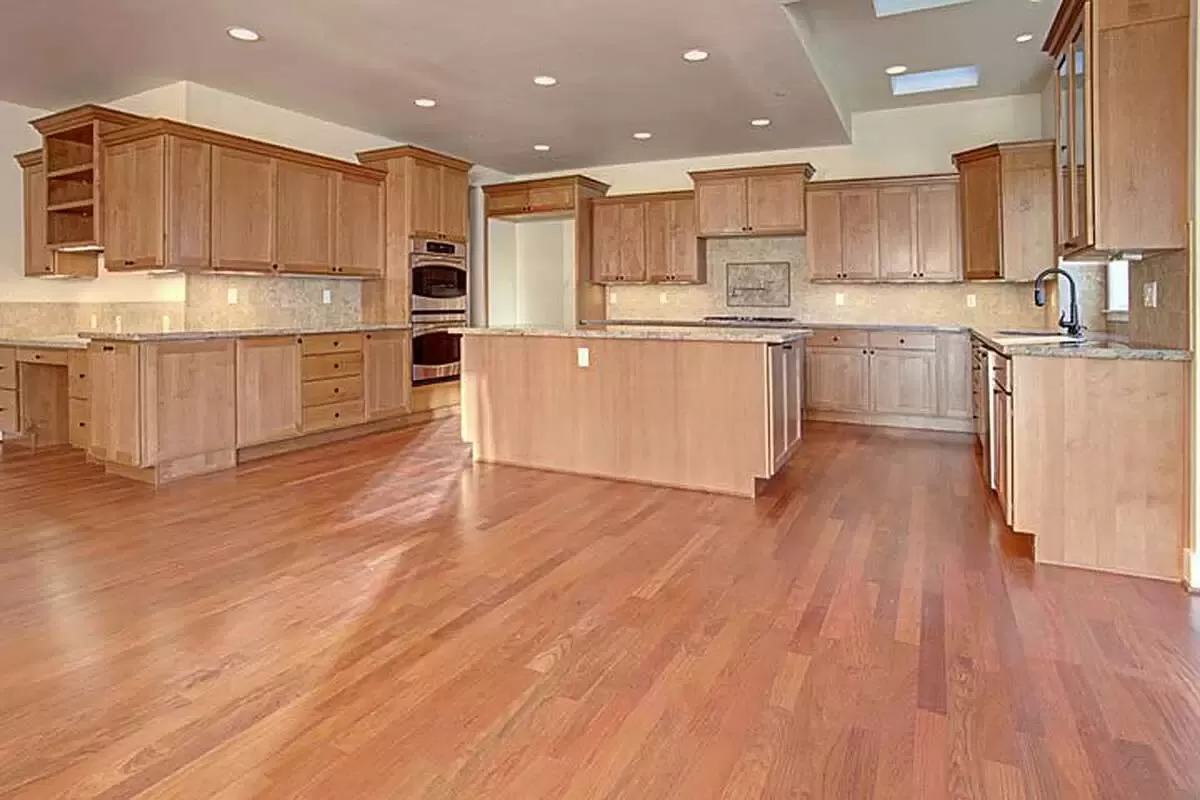
Nook
The kitchen opens to a 15′ x 15′ nook, making for a delightful breakfast area.
Morning sun streaming through the windows would make this the perfect spot for casual meals or sipping coffee while planning your day.
Family Room
The family room is another inviting space, 19′ x 19′, complete with a fireplace. It encourages relaxation and comfortable family time.
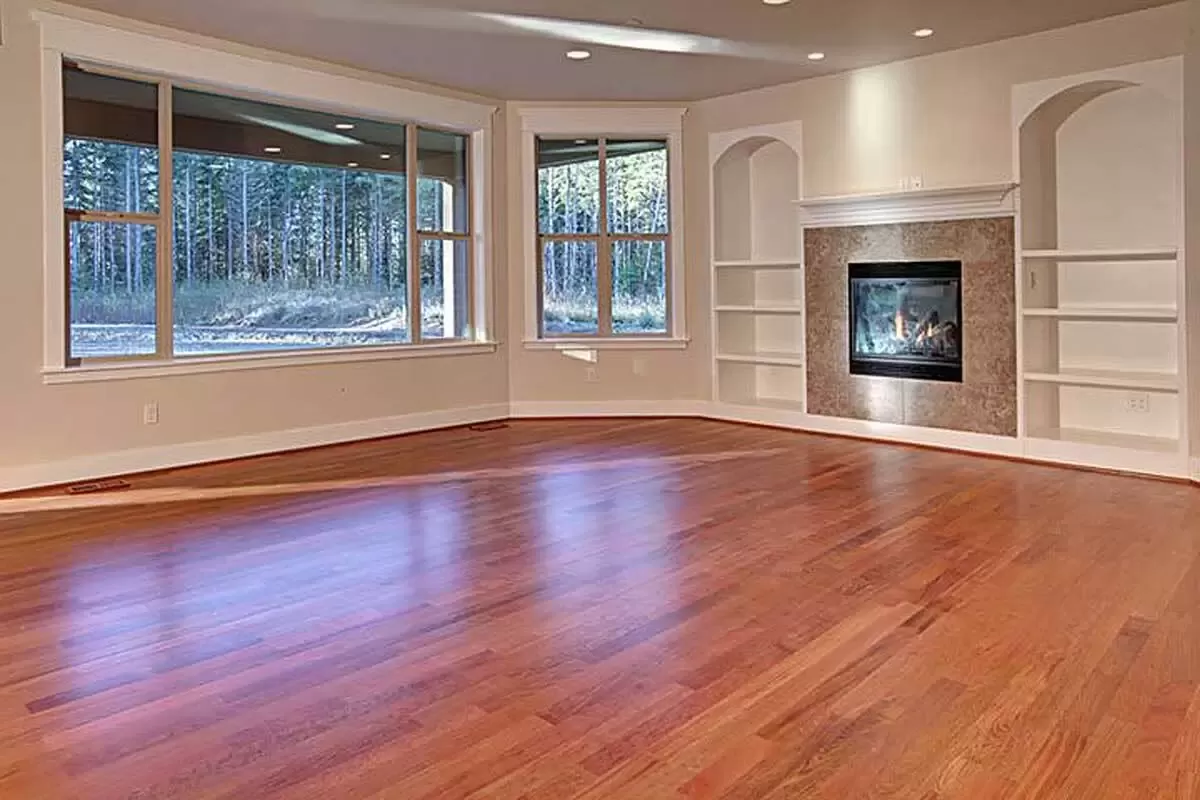
Honestly, there’s an undeniable appeal to cozying up here during colder months with a good book or movie.
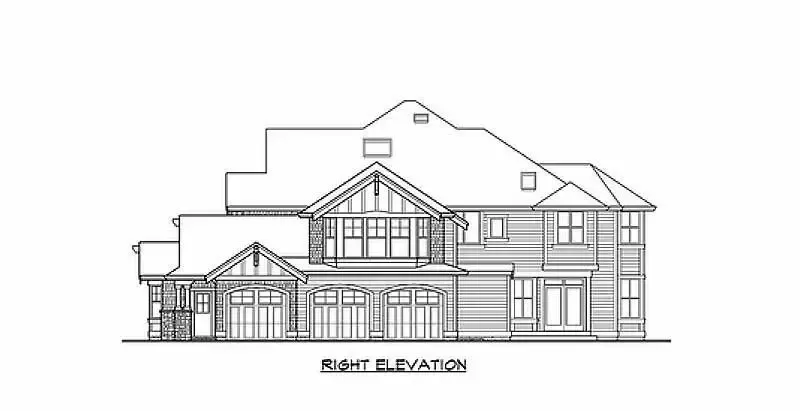
Den
Also on the main floor, there’s a den measuring 11′ x 15’2″. This versatile space could serve as a quiet home office or a hobby room.
The flexibility here is commendable, and with remote work becoming so common, having a dedicated workspace at home has never been more vital.
Guest Bedroom
For accommodating visitors, the guest bedroom, 11’6″ x 15’2″, offers privacy and comfort.
With an adjacent full bathroom, it ensures guests feel welcome and well-cared-for. I see this as a room that provides the comfort of a high-end hotel, right within your home.
Covered Patio
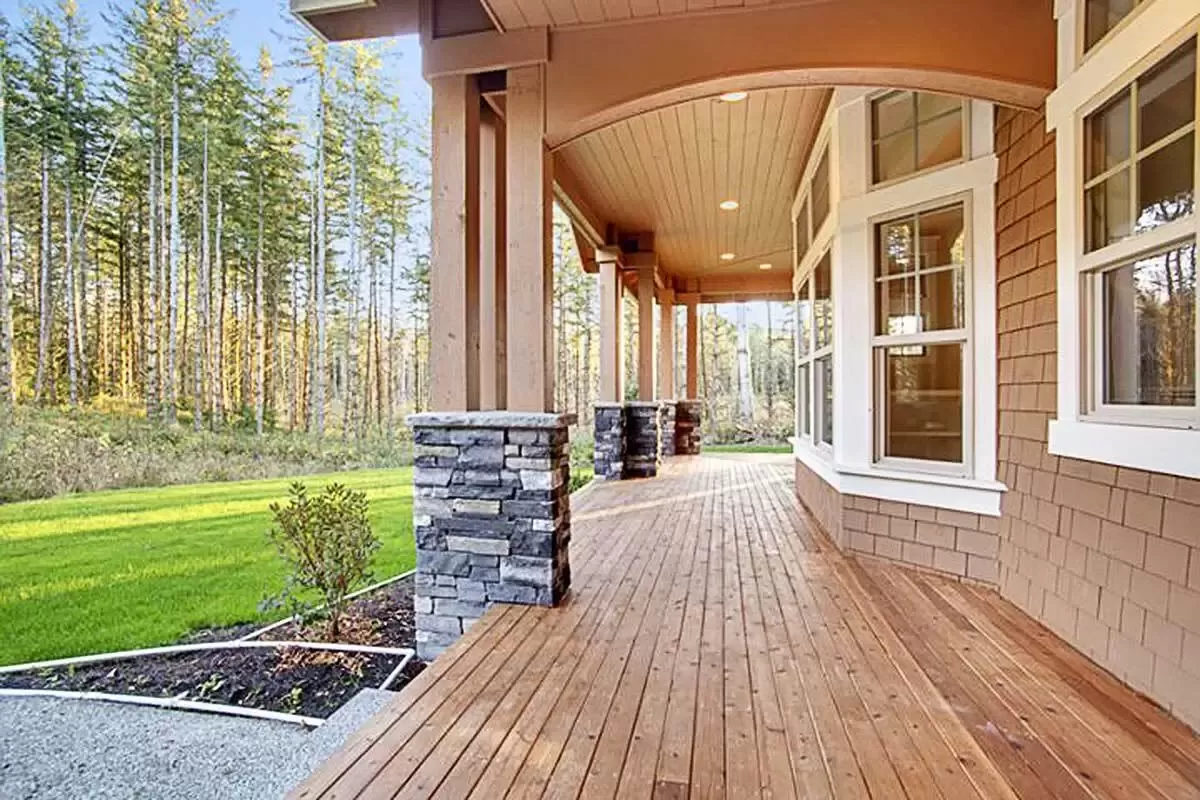
At the back, the covered patio invites you to enjoy the outdoors regardless of the weather.
It’s another extension of the home that promotes relaxation and enjoyment of nature. Perhaps a barbecue grill or some outdoor furniture would make this a frequently used space.
Stairs and Upper Floor
Moving upstairs, the openness continues to create a sense of connectivity throughout.
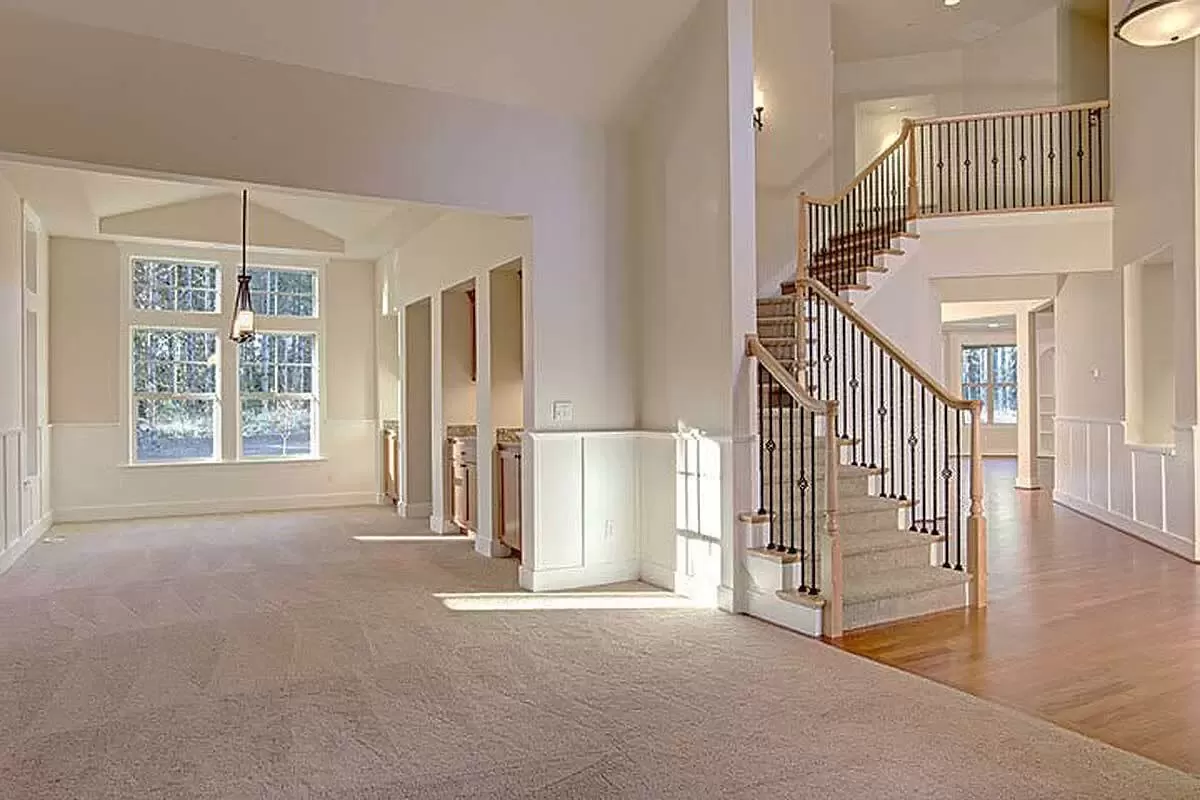
Each room on this floor balances privacy with accessibility, ensuring all family members can enjoy their own space.
Master Bedroom
The master bedroom is a 15′ x 14’2″ sanctuary. It connects to a spacious master bath, providing a luxurious retreat within your home.
The presence of walk-in closets emphasizes convenience. I would personally prioritize making this space both functional and indulgent—a place to recharge.

Sitting Room
Adjoining the master bedroom, the 15′ x 15′ sitting room offers an additional private escape.
Whether you envision it as a reading nook or a space for quiet reflection, this room adds a layer of luxury to the master suite.
Bedrooms 2, 3, and 4
Three more bedrooms upstairs offer ample space for family or hobbies.
Each room is generously sized, with Bedroom 2 at 11′ x 15’6″, Bedroom 3 at 11′ x 15’2″, and Bedroom 4 at 11′ x 15’2″.
These rooms could easily adapt as children grow or family dynamics change.
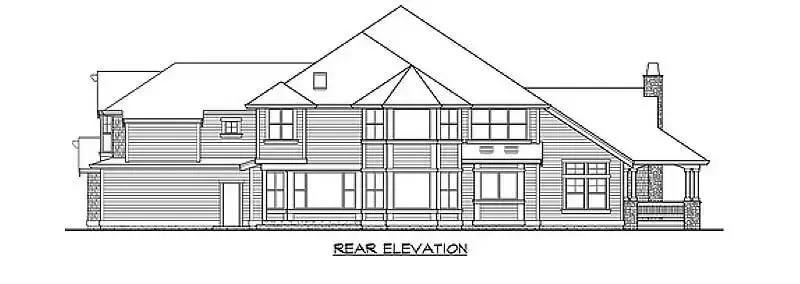
Bonus Room
The bonus room, which measures 19’2″ x 21′, is not included in the total living area initially.
It’s like a blank canvas, ready to be transformed—perhaps into a game room, home theater, or extra guest suite. How you choose to use this room could significantly enhance your lifestyle.
Utility and Mudroom
Practicality shines through with a utility room and mudroom located upstairs, making household chores less of a chore. I appreciate this thoughtful placement that considers daily living needs and streamlines tasks.
Three-Car Garage
Lastly, the large three-car garage is worth mentioning. It provides abundant storage and parking—a necessity for any modern household.
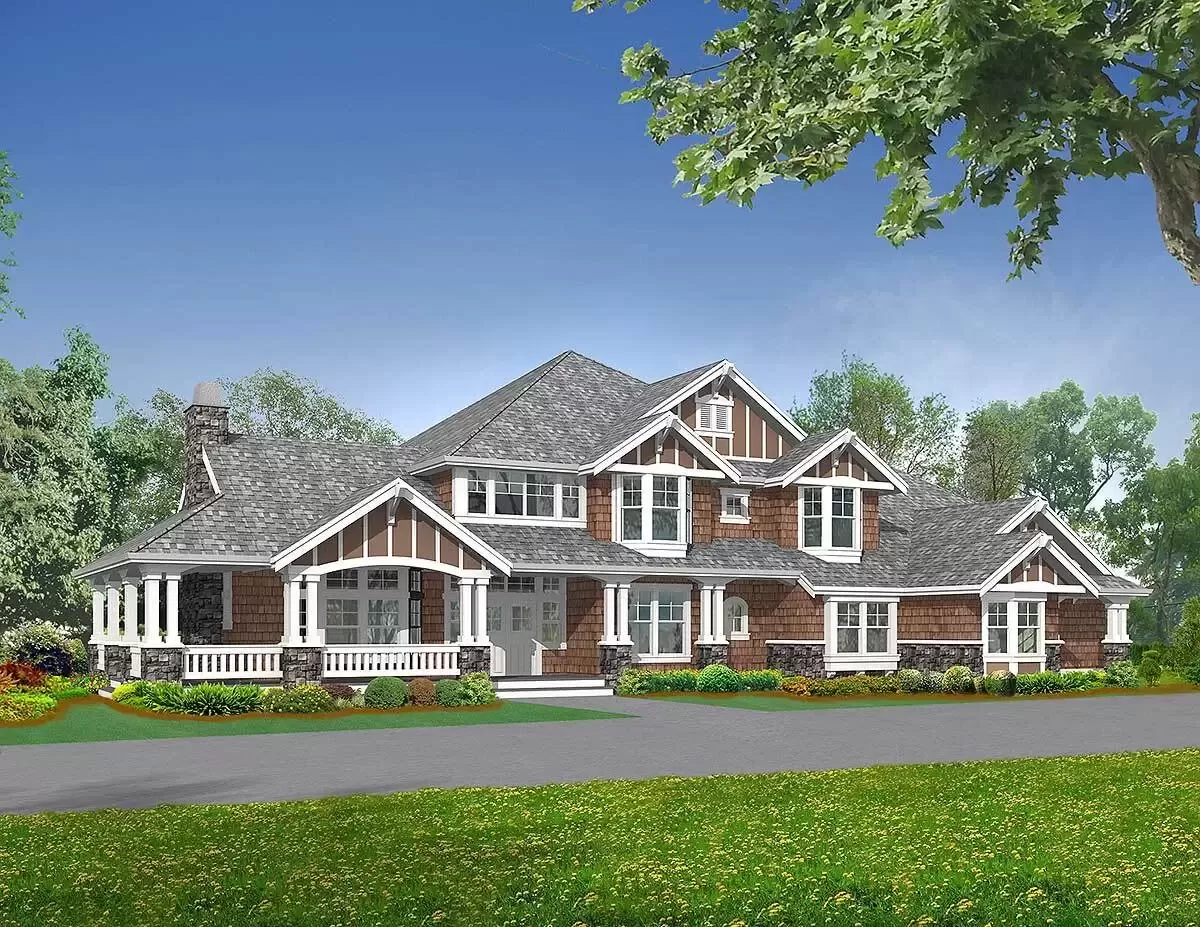
Interested in a modified version of this plan? Click the link to below to get it and request modifications.
