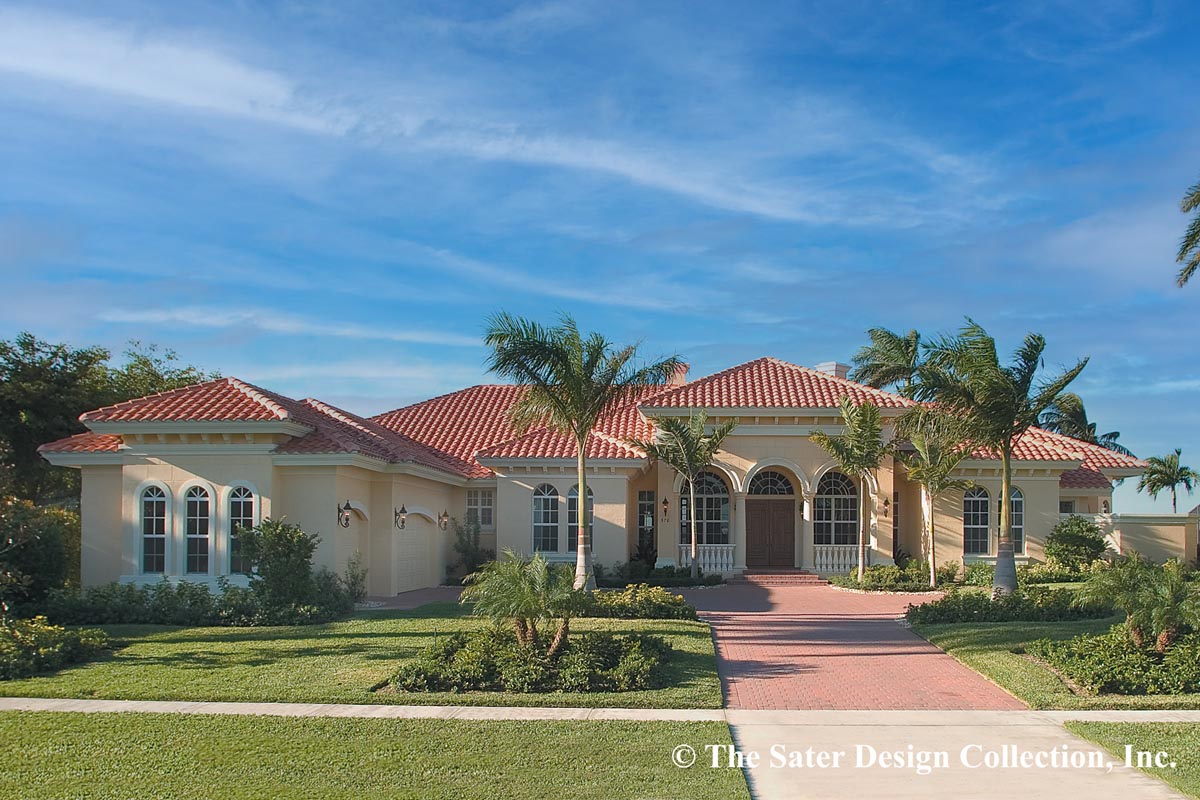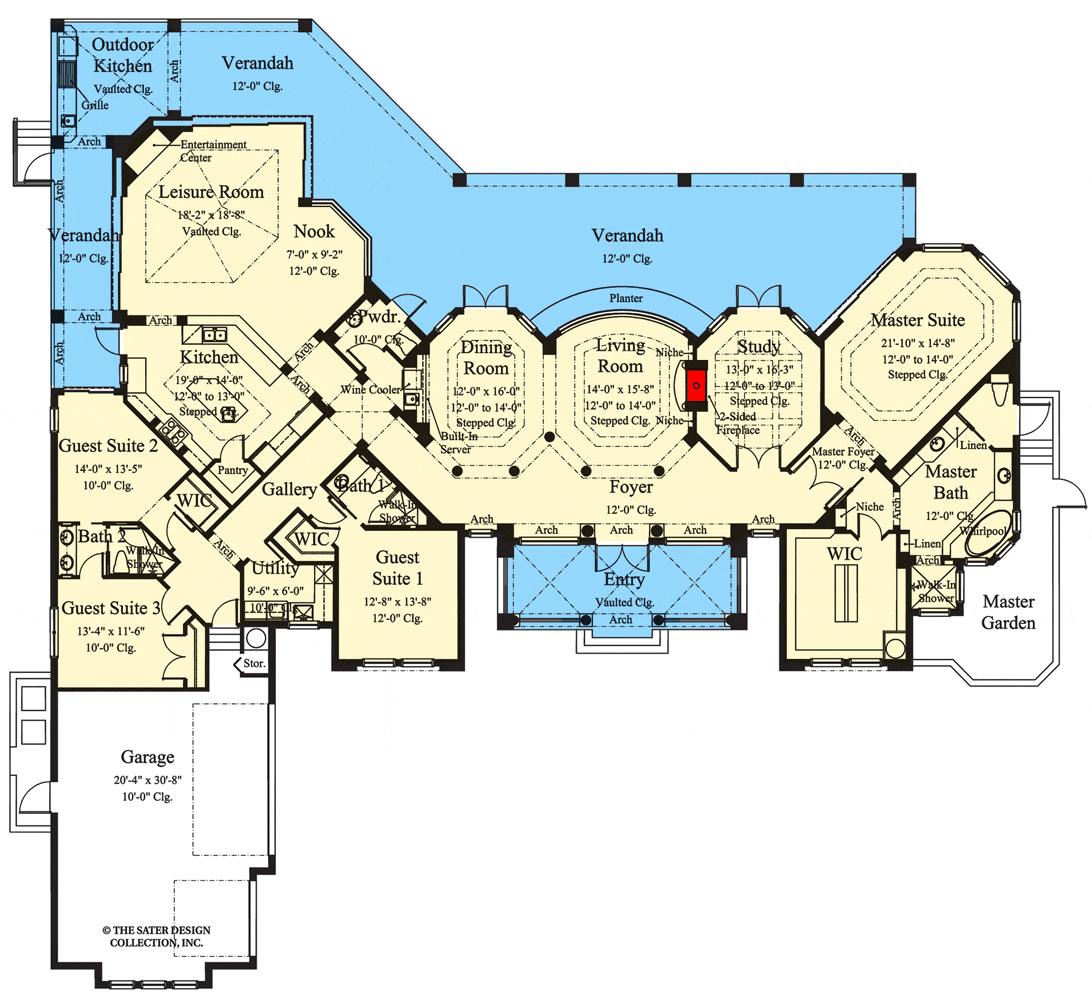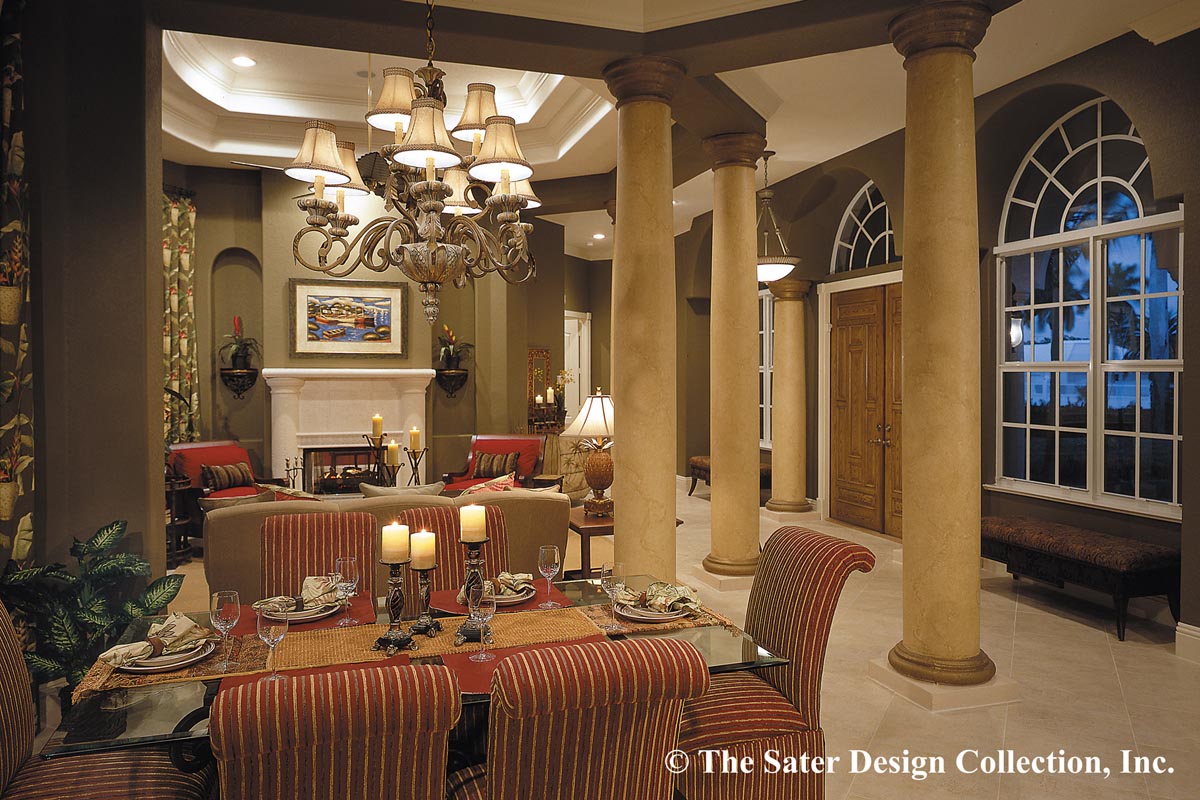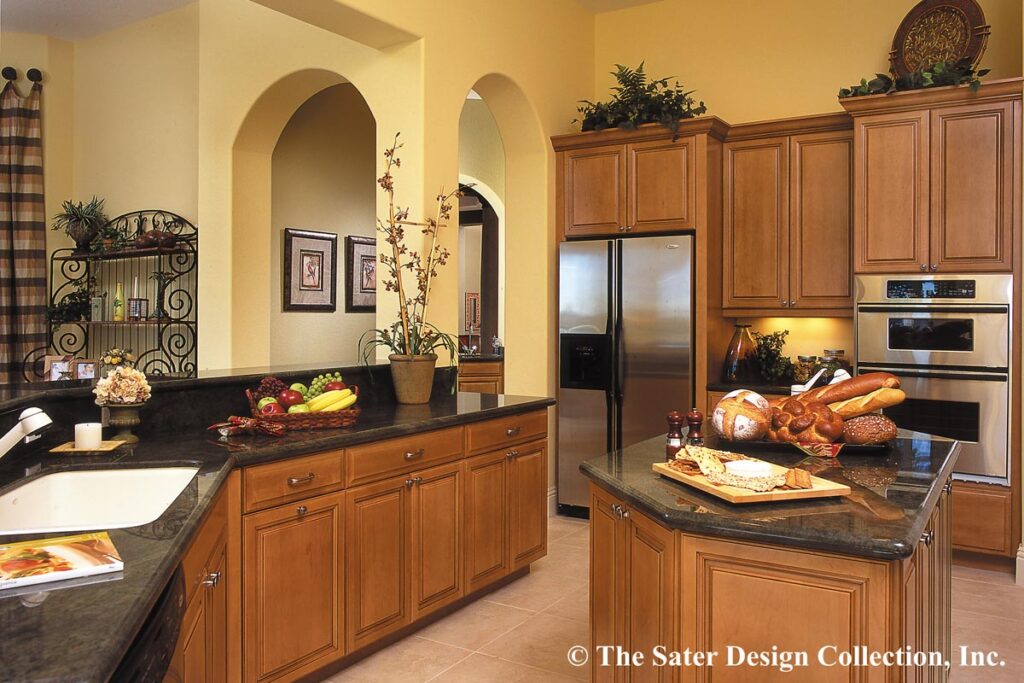Luxury Mediterranean Home Plan with Multiple Gathering Spaces and Private Master Suite (Floor Plan)

Specifications:
- 3,817 Heated S.F.
- 4 Beds
- 3.5 Baths
- 1 Stories
- 3 Cars
The Floor Plans:

Entry and Foyer
As you step through the vaulted entry, you’re welcomed into a spacious foyer. The decorative columns clearly guide you toward the living area.
It’s grand yet inviting, perfect for setting the mood right as you enter the home. I love how it opens directly into the main living spaces, offering a glimpse of what’s to come.

Living Room
The living room is next, with curved glass walls that frame an amazing view. You can see straight through to the wraparound verandah, which must be spectacular for sunrises and sunsets.
The two-sided fireplace shared with the study adds warmth and charm.
Isn’t it neat how it serves two rooms, offering a cozy feel wherever you are?

Study
Adjacent to the living room, you find the study, which feels both private and sophisticated. Imagine curling up here with a good book or having your own little workspace.
The fireplace gives it character, making it more than just a functional room.
Dining Room
Move along to the dining room, which is perfect for family dinners and gatherings.
It gives off a formal vibe but stays connected to the rest of the home, making it easy to host holiday meals or celebratory feasts.
I think it would be great to have sliding doors here to open onto the verandah, don’t you think?

Kitchen and Nook
Entering the kitchen area, you notice how it’s designed for the culinary enthusiast.

There’s a center prep island and a walk-in pantry. The wraparound eating bar is a brilliant addition for quick breakfasts or chatting with friends while cooking.
I think having the kitchen open to the nook and leisure room creates a family-friendly space where everyone can hang out and connect.
Leisure Room
The leisure room is stunning, with vaulted ceilings and an entertainment center, making it the heart of family fun.

Picture movie nights or weekend game sessions here.
It truly complements the kitchen and nook by turning this section of the house into a lively hub.
Guest Suites
Exploring further, you find three guest suites.
Each offers a cozy retreat for visitors. Guest Suite 1, connected to the gallery, feels spacious and inviting.
Imagine having friends or family stay over and making them feel right at home.

Master Suite
On the opposite side, you encounter the master suite.
It’s like a private retreat. The space is generous, with retreating glass walls that open to the verandah, offering a direct connection to the serene outdoor environment.
Could it be any better?
I think the enormous walk-in closet and spa-like bath add to its luxurious vibe. The private garden is a delightful touch, making the suite feel somewhat like a tranquil escape.
Verandah and Outdoor Kitchen
Let’s not forget the wraparound verandah, which is perfect for appreciating the outdoor beauty.
It connects seamlessly with indoor spaces, enhancing the scenic appeal.
The outdoor kitchen tucked into one corner feels like a dream setup for barbecues and alfresco dining.

Utility and Garage
Beyond the leisure spaces, the utility area supports the home’s functionality.
With a designated spot for chores like laundry, it keeps the rest of the house clutter-free. Attached to the three-car garage, the utility area makes daily tasks easy and efficient.
Adaptability and Potential Enhancements
The house plan ingeniously adapts to varied lifestyles, through open spaces that foster social connections, and quieter nooks that allow for privacy. You know, it makes me wonder what other creative ways someone could use these spaces.
Adding a dedicated playroom for kids or a mini gym could be fun.
Or think about turning one of the guest suites into a home office or hobby room. How would you make this space suit your needs?
Interested in a modified version of this plan? Click the link to below to get it and request modifications.
