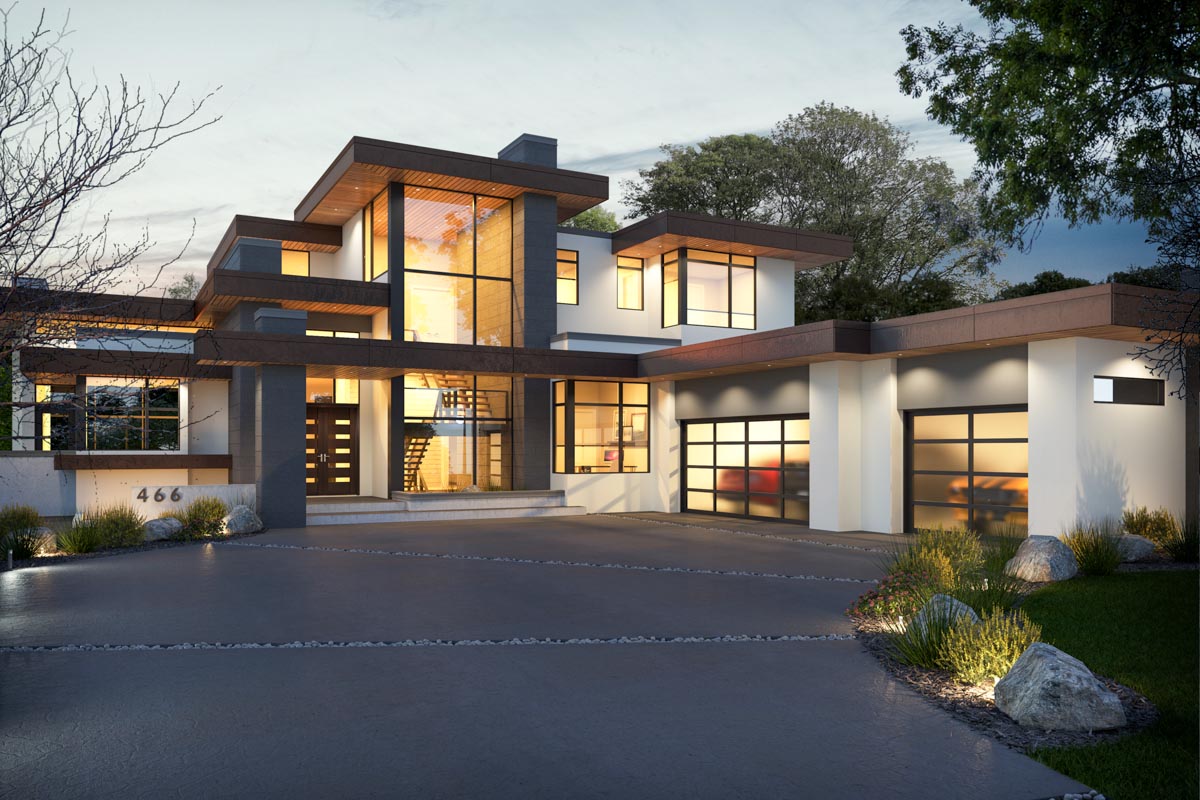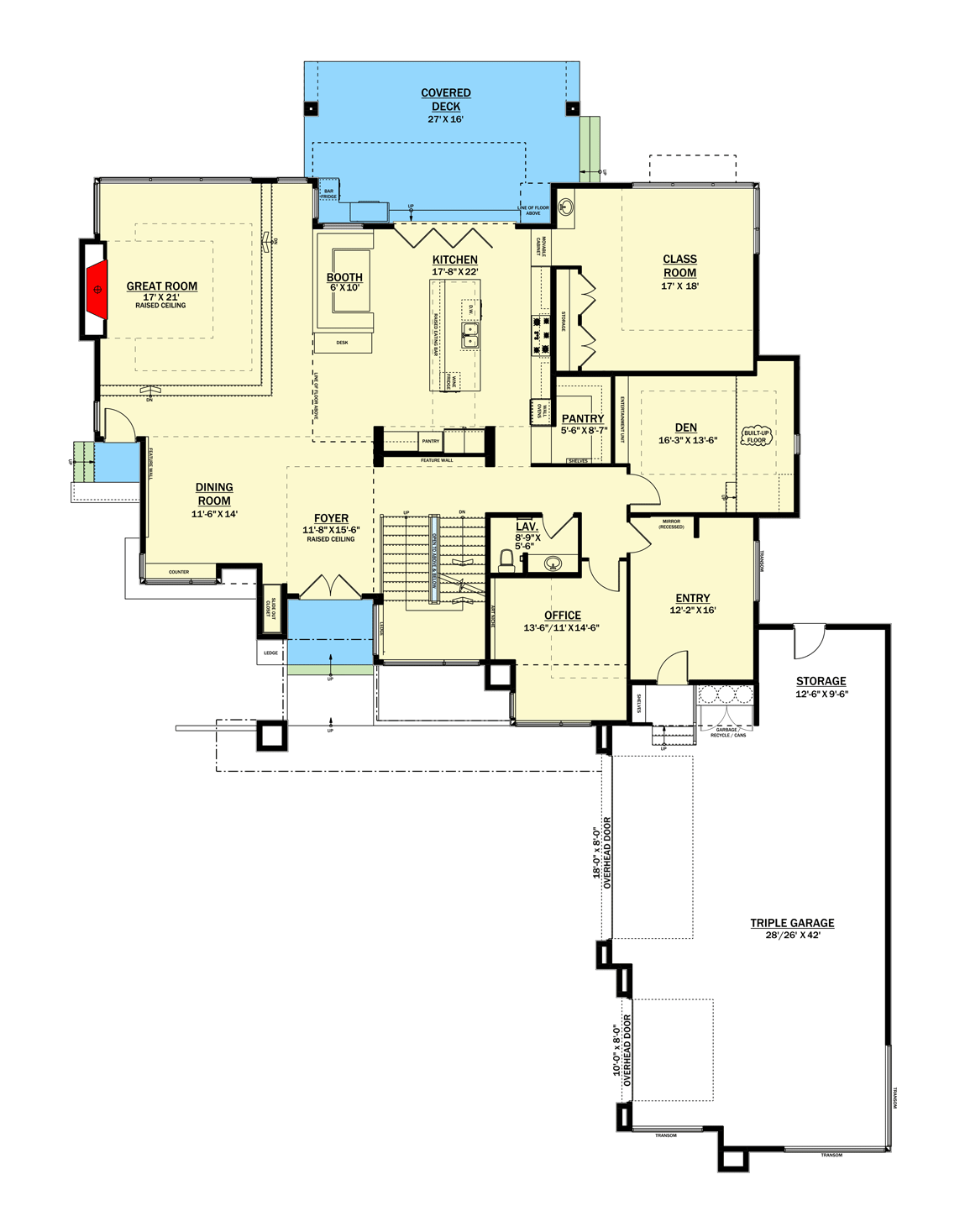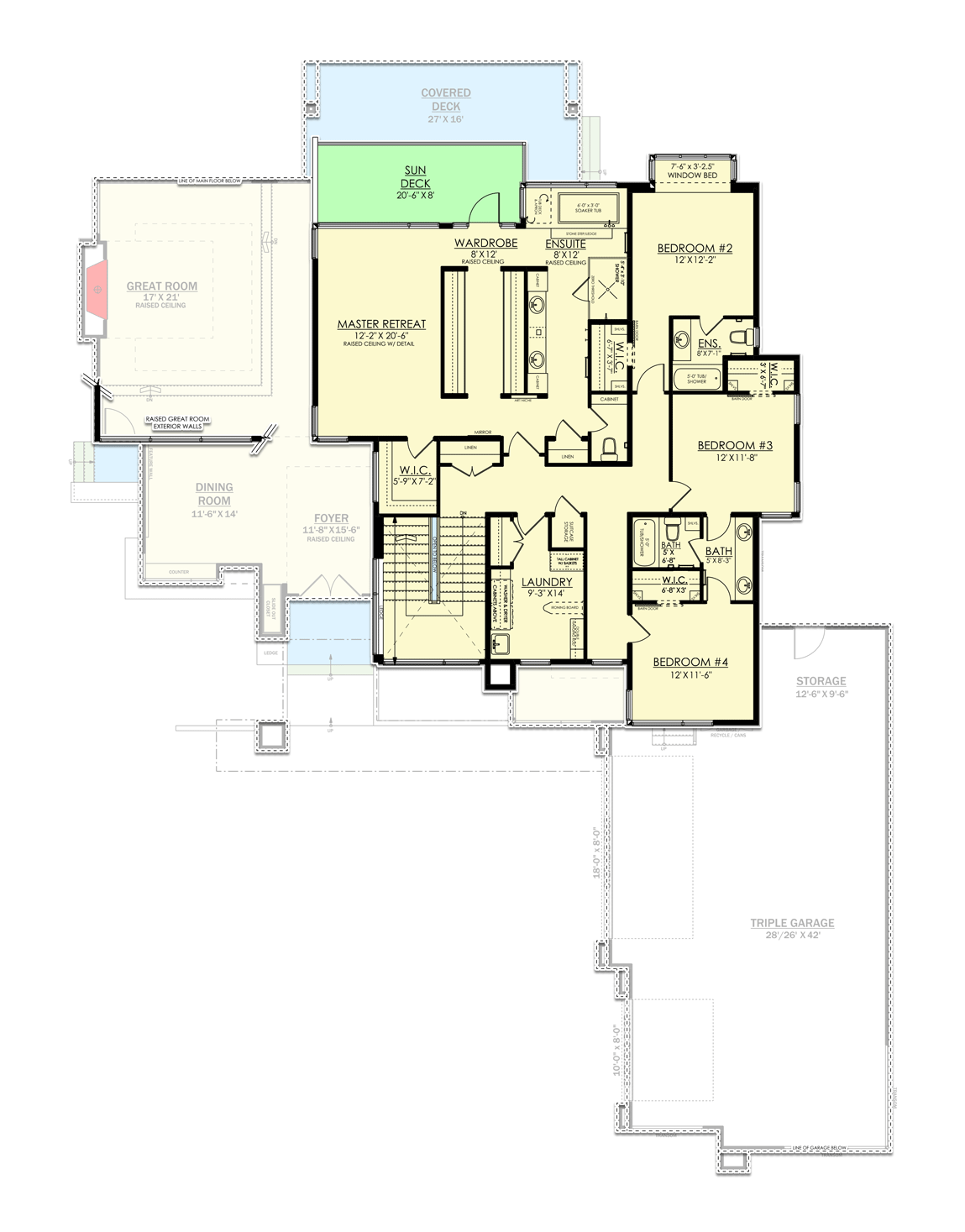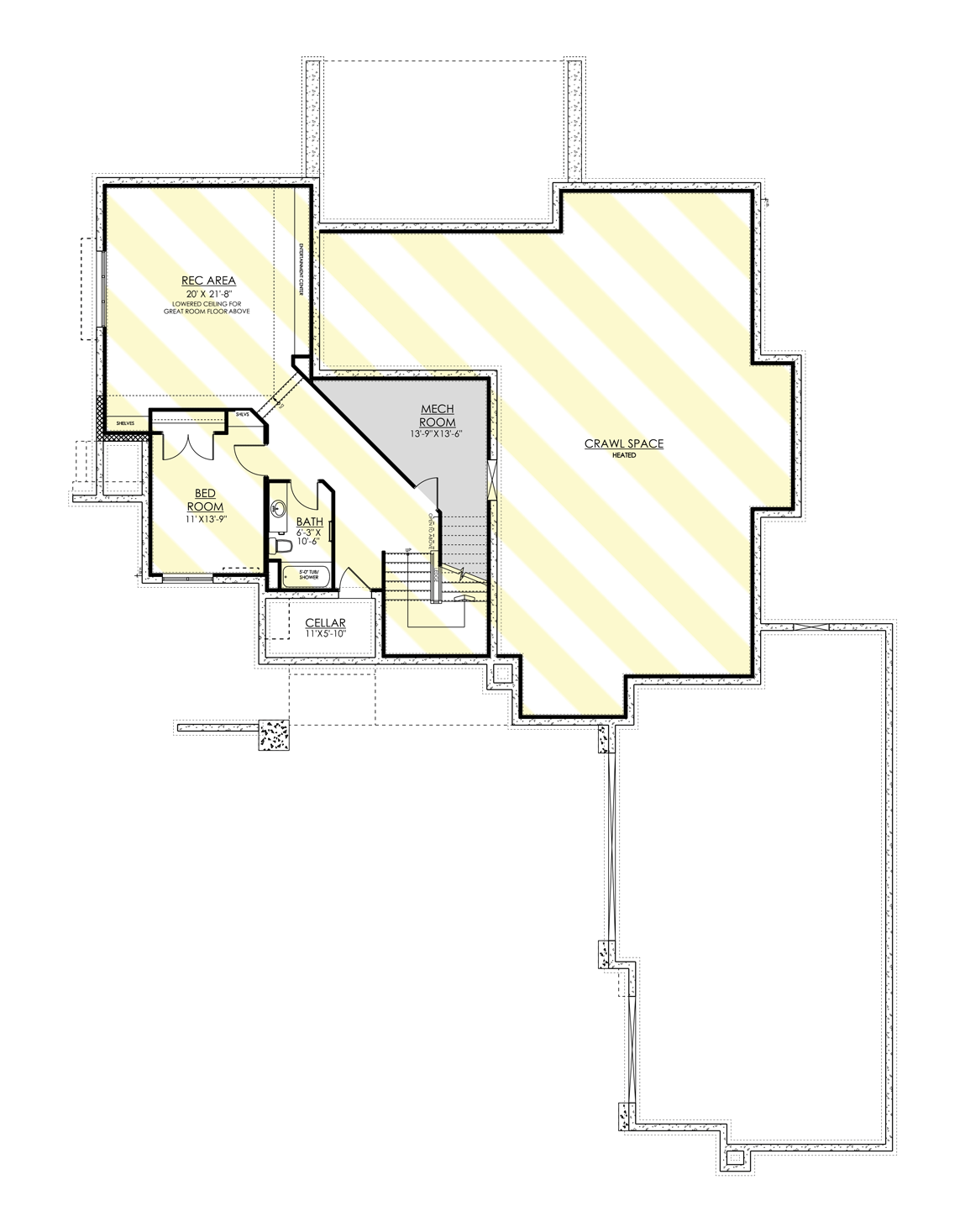Luxury Modern House Plan with Upstairs Master Retreat (Floor Plan)

There’s an instant sense of presence when you step up to this home. The crisp lines, broad glass, and layered flat roofs all set the scene for something unique.
This isn’t just another Northwest modern residence. Instead, it’s a real showcase for open spaces and everyday luxury, with room to spread out and plenty of carefully considered details on all three levels.
You’ll find the floor plan ready to support gatherings, work, and quiet moments alike, fitting your life no matter what comes your way.
Specifications:
- 4,842 Heated S.F.
- 4-5 Beds
- 3.5-4.5 Baths
- 2 Stories
- 3 Cars
The Floor Plans:



Entry
The front entry sets a welcoming tone. You’ll walk through the glass-paneled front door into a space that’s airy and bright, thanks to tall ceilings and sidelight windows.
It’s sized generously, making it easy for guests to step in and get comfortable. There’s a clear line of sight toward the great room, and the foyer itself feels like a true introduction to the home, not just a typical hallway.
On one side, you’ll spot a closet for coats and shoes, which keeps things organized and tidy.

Office
Just off the foyer, the office sits behind double doors, providing separation for productive work-from-home days while still remaining close to the main living space for quick breaks or meetings.
The proportions of this room are generous, fitting a large desk and storage, and there’s plenty of natural light from the side window.
For anyone who juggles remote work or needs a private study, I think this location strikes a great balance.

Lavatory
Before you move deeper into the main living areas, there’s a conveniently placed lavatory near both the office and foyer. Guests won’t have to go far to freshen up, and its position serves both public and private spaces well.

Dining Room
To your left as you leave the foyer, you’ll find the dining room. It’s open enough for conversation with people in the adjoining great room but set apart just enough to give special family meals or holidays their own atmosphere.
Large windows bring in daylight, and the ceiling height elevates every meal. This room connects naturally with the rest of the main floor, making entertaining feel easy.

Great Room
The great room is designed for both lively gatherings and quiet nights at home. Dramatic raised ceilings give a sense of volume, while a wall of windows frames views of the backyard.
The fireplace creates a focal point, and there’s ample space for art or a large TV.
I like how the kitchen and deck connect to this space, yet the layout keeps each activity comfortably separated.

Kitchen
Beyond the great room, the kitchen truly earns its central placement. The massive island offers plenty of seating, prep space, and acts as a natural gathering spot.
I noticed how the design allows easy movement on all sides, so even when you’re hosting a crowd, it never feels cramped.
High-end appliances line one wall, with windows above to let in natural light. There’s a built-in booth for casual meals or a morning coffee, making this kitchen as social as it is functional.
A walk-in pantry sits directly behind, spacious enough for serious cooks or anyone who likes to stock up.

Booth
Next to the kitchen, you’ll find the built-in booth. This spot is perfect for kids’ breakfasts or afternoon homework.
I love how it creates a cozy nook, while still being right in the middle of household activity.
It really shows that the home was designed for active, everyday living.

Pantry
The walk-in pantry connects directly to the kitchen and is truly oversized. You’ll have space for bulk groceries, small appliances, and lots of shelf storage.
If you enjoy entertaining or like to keep extra supplies on hand, this pantry is ready for it.

Class Room
On the right side of the main floor, you’ll see a space labeled class room.
This area is flexible—perfect for a home classroom, art studio, or even an extra office.
With its own windows and privacy, it’s a great bonus for anyone needing a dedicated work or creative area away from the central living spaces.

Den
Off the class room, the den offers a quieter retreat. Pocket doors let you close it off for reading, media, or relaxing.
The den’s location, away from the kitchen and great room, creates a peaceful spot, and there’s a window for natural light and fresh air.
For families, this could easily become a playroom, TV lounge, or even a guest room when needed.

Entry Hall Closet
Inside the main entry area, you’ll find an additional closet—a real help when you come in from the garage with coats, boots, or bags. Practical storage like this keeps daily life running smoothly.

Triple Garage
Extending from the main floor, the triple garage offers space for three cars and more.
The glass-paneled garage doors aren’t only stylish; they also let in daylight, making the garage feel bright during the day.
There’s extra room for storage, bikes, or even a workshop. The direct connection into the house means you’ll stay dry when bringing in groceries.

Storage
Next to the garage, a large dedicated storage room is ready for all your gear, tools, or seasonal items. This spot helps keep the rest of the home organized and uncluttered.

Covered Deck
At the back of the house, the covered deck spans the width of the home, giving you a protected spot for outdoor dining or lounging.
Access from both the kitchen and great room makes it easy to move between inside and out.
With a roof overhead, you can enjoy this space year-round, regardless of the weather—a real plus in the Northwest.

Stairs to Upper Floor
Back near the main entry, the staircase is wide and bright, inviting you upstairs to the home’s private areas. As you move upward, you get a sense of anticipation, and the sightlines from the stairs let you peek at what’s ahead.

Master Retreat
At the top of the stairs, the master retreat feels like its own world. Raised ceilings and oversized dimensions make it a true sanctuary.
Large windows fill the space with morning light, and there’s a peaceful, private atmosphere. There’s enough room for a sitting area, so you can set up a reading nook or yoga space without feeling crowded.

Ensuite
Through double doors, the master ensuite is all about spa-like luxury. You’ll find a freestanding tub, a spacious shower, and double vanities, all finished with clean, modern lines.
I think the separate toilet area adds an extra layer of privacy. The ensuite connects directly to the wardrobe, making mornings run smoothly.

Wardrobe
The walk-in wardrobe is impressive. It’s long enough for both partners to have their own sides, with plenty of hanging and shelf space.
Getting dressed here feels organized and stress-free, with everything in view and within easy reach.

Sun Deck
One of the best surprises upstairs is the private sun deck, accessed from the master retreat.
It’s big enough for lounge chairs, offering a sunny spot for your morning coffee or a quiet evening.
I find that having this outdoor connection makes the suite feel even more expansive.

Bedroom #2
Further along the hallway, you’ll find bedroom #2. It includes its own ensuite bath and a window seat, combining function and comfort.
This room works well for teens, guests, or anyone who wants extra privacy.

Bedroom #3
Bedroom #3 is nearby, almost matching the second bedroom in both size and comfort. There’s a walk-in closet and easy access to a shared bathroom just down the hall.
Windows look out to the side yard, keeping the space bright and welcoming.

Bedroom #4
Bedroom #4 is just around the corner, with similar features to the other secondary bedrooms: its own closet, plenty of room for a desk or dresser, and quick access to the hallway bath. Each bedroom offers privacy and comfort, so everyone has their own space.

Bath (Hallway Bathroom)
The hallway bath on the upper floor has double sinks and a separate area for the tub and toilet. It’s easy for multiple people to get ready at the same time, which makes busy mornings much more manageable.

Laundry
Halfway along the upstairs hall, a full laundry room keeps chores out of sight and makes it easy to move baskets back and forth. There’s space for folding, storage, and even a sink for hand laundry or messy crafts.

Walk-In Linen Closets
Several walk-in linen closets line the upstairs hall, so you’ll always have storage for sheets, towels, or extra bedding. Built-in organization like this really helps in day-to-day life.

Stairs to Lower Level
Returning to the main staircase, you can head down to the basement level. Here, the focus shifts from private bedrooms to flexible, multi-purpose spaces.
This level adds a whole new layer of possibilities to the home.

Rec Area
The recreation area on the lower floor is all about fun. With its open footprint, you can set up a media center, games, or a workout zone.
The ceiling drops in one section for a cozier feel, but there’s still plenty of light.
This area works well for teenagers who want their own space, or for adults who enjoy entertaining friends away from the main living areas.

Bedroom (Lower Level)
A full bedroom sits off the rec area—ideal for guests, older kids, or a live-in relative. There’s a window for natural light, and the nearby downstairs bath makes this a comfortable, private suite.

Bath (Lower Level)
A complete bathroom serves the lower level, with a shower, vanity, and enough space for guests to get ready. Its location gives easy access from both the rec room and the bedroom, so everyone has flexibility and privacy.

Cellar
For anyone who dreams of a wine collection or needs cool, dry storage, the cellar is a special bonus. Set apart from the main storage areas, it’s a practical feature you don’t always see in modern homes.

Mech Room
The mechanical room contains the essentials: furnace, water heater, and more. Its placement keeps daily functions quiet and out of sight, yet still accessible for any maintenance needs.

Crawl Space
Finally, the heated crawl space on this level gives you extra storage or an easy area for maintenance. I appreciate how the design keeps even the utilities organized and accessible.
Across every level, this home feels ready for real life. There’s plenty of room to grow, entertain, and retreat when you need it.
Each space connects naturally to the next, so you can create a home that adapts to your needs now and for years to come.

Interested in a modified version of this plan? Click the link to below to get it from the architects and request modifications.
