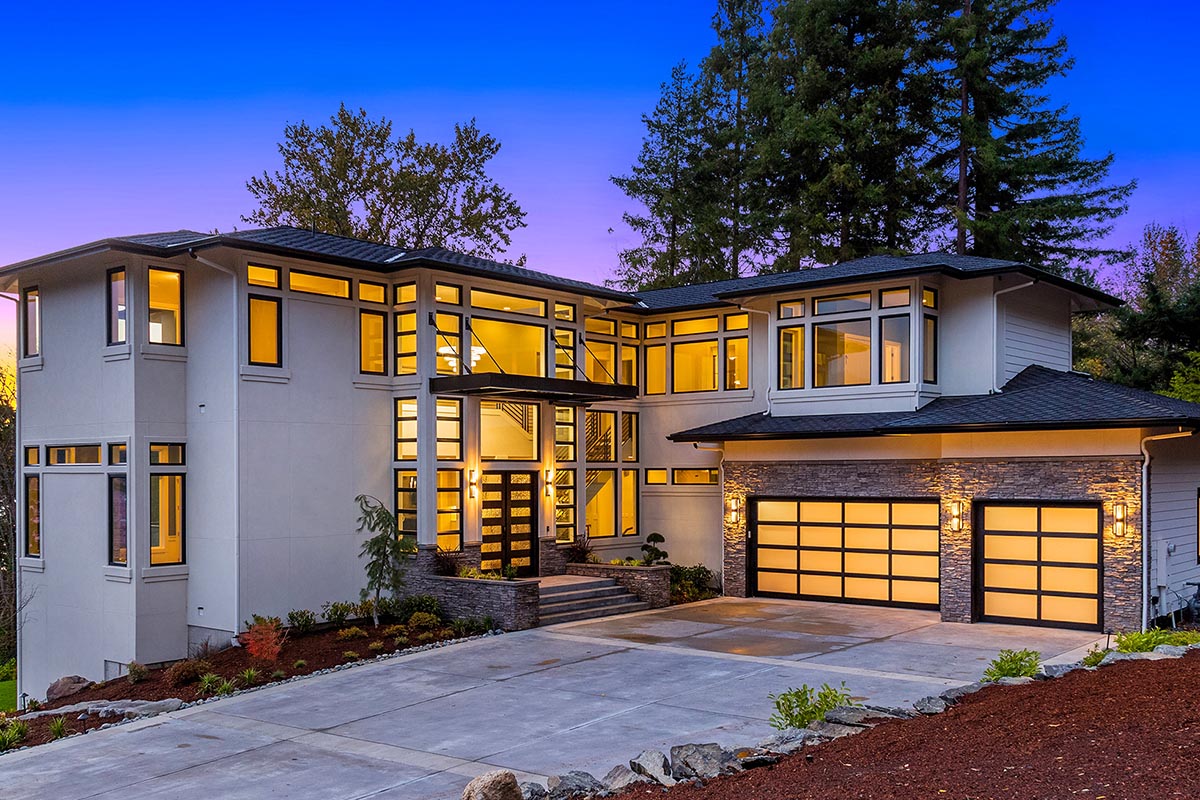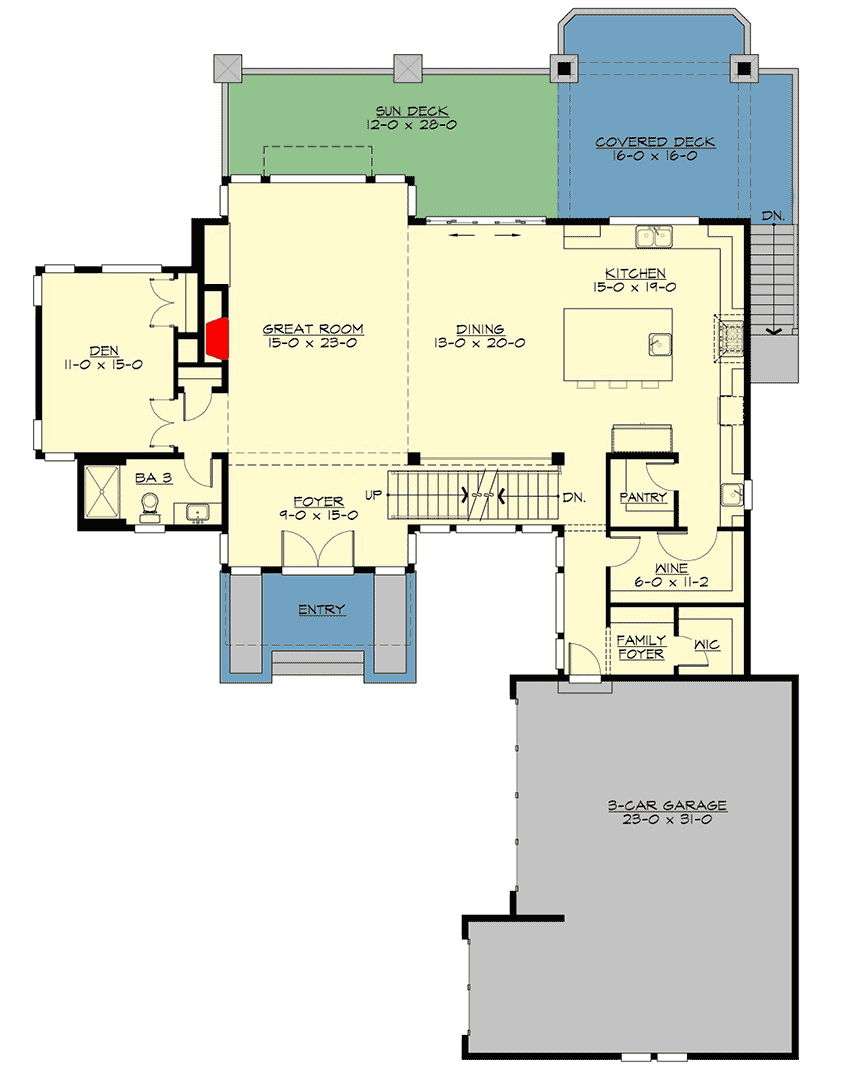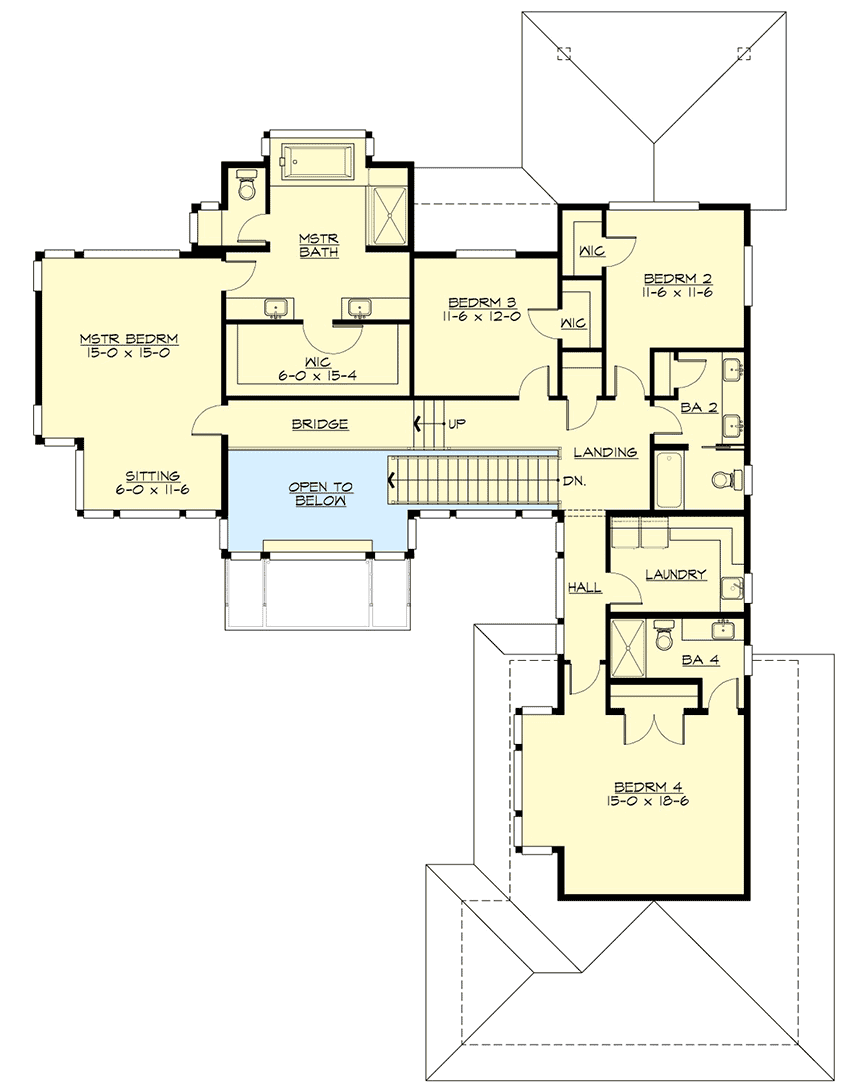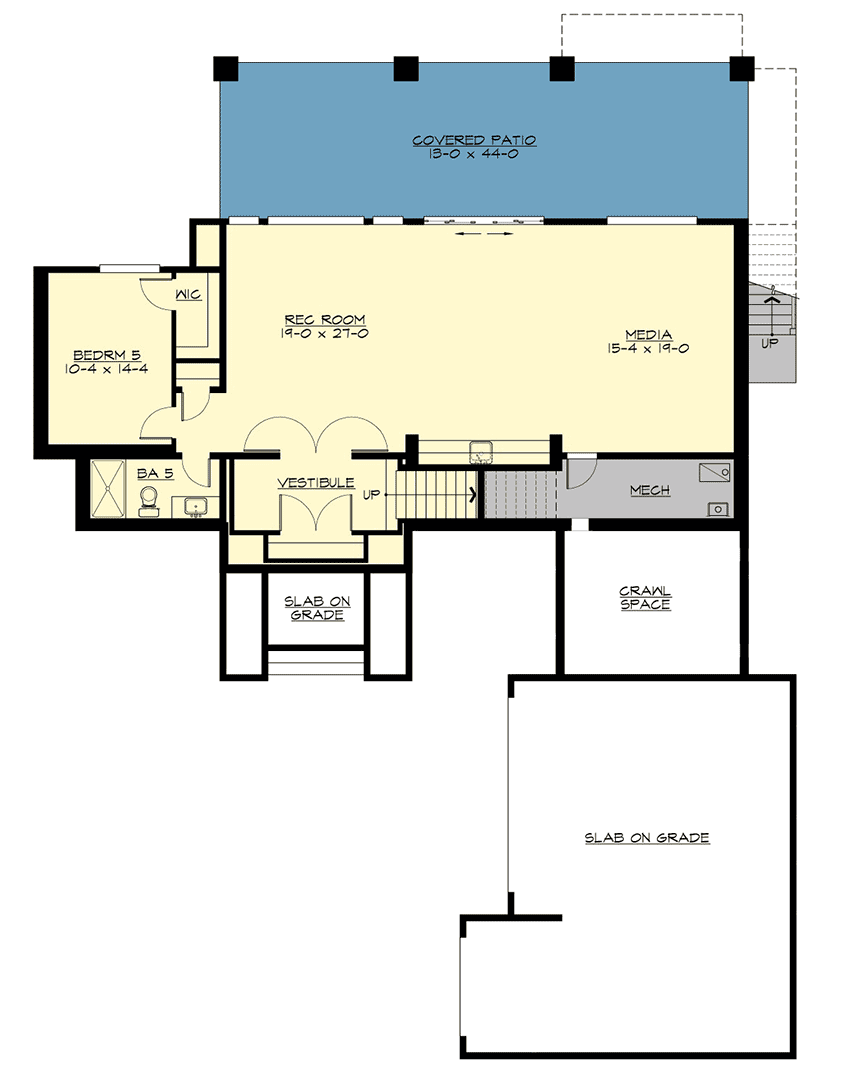Luxury Modern House Plan with Wine Room and Private Den with Guest Room Potential (Floor Plan)

A home like this stands out long before you even set foot inside. The modern Northwest prairie design shows off clean lines and plenty of glass, framing a layout that covers three inventive levels.
5 bedrooms, expanded garages, and a mix of open gathering spaces with cozy nooks all reflect a lifestyle that balances grand entertaining with everyday comfort.
Every detail, from the floating canopy over the door to the smooth indoor-outdoor flow, feels crafted for both ease and style.
I’ll walk you through each space, just as if we’re exploring it together.
Specifications:
- 5,050 Heated S.F.
- 5 Beds
- 5 Baths
- 2 Stories
- 3 Cars
The Floor Plans:



Entry
The front entry sits beneath a distinct floating canopy, hinting at the home’s modern character before you reach the door.
As you enter, a tall, bright foyer stretches nearly the full width of the house.
Natural light pours in from glass panels and sidelights, making it feel open and energizing.
The layout allows for easy movement into the main living areas, and you’ll also notice a sense of privacy with side entries leading to specialized rooms.

Foyer
Right off the entry, you find yourself in the main foyer. The stairway draws your eye, but the space remains open and welcoming.
It’s wide enough so you can greet guests or take off your coat without any crowding.
I especially like the direct access to a third full bathroom just off the foyer.
This feature is great for visitors, especially if you’re entertaining in the nearby den or great room.

Den
Just to the left of the foyer, the den offers a quiet retreat. Its location near the front makes it perfect for a home office, library, or even a private sitting room.
Windows on two sides make the space feel bright and open. If you need privacy, you can easily close the door for calls or focused work.
I really appreciate having a spot like this for busy weekdays or late-night reading.

Bathroom 3
Adjacent to the den, Bathroom 3 is a full bath rather than just a powder room.
This makes the den a great option for a guest room or even a main floor bedroom if you need it.
The bathroom’s convenient location off the main foyer is also ideal for guests coming in from outside or for use during large gatherings.

Great Room
Moving forward, you enter the great room, an expansive space that feels both open and inviting.
Tall ceilings and broad windows flood the room with light. The stacked stone accents outside and black window frames give the room a touch of understated elegance.
The great room spans the back of the house, so gathering everyone together is easy, whether it’s for a movie night or just to relax.
I think the location right next to the sun deck is a major plus. You can step outside for larger gatherings or simply enjoy the fresh air.

Sun Deck
Through double doors at the back of the great room, you reach the sun deck.
This 12-foot-deep area feels like a natural extension of the living spaces, ideal for outdoor dining or lounging.
The view stretches out over the backyard, bordered by sturdy columns and open railings. I can picture summer meals here, or enjoying a quiet coffee as the morning sun comes in.

Covered Deck
If you continue right, you’ll find the covered deck, which links directly to the kitchen.
This spot is protected from the elements, so you can barbecue year-round or set up an outdoor living area without weather worries.
The covered deck’s location next to both the kitchen and dining areas makes entertaining easy.
Serving food or drinks is a breeze with everything so close.

Dining
Back inside, the dining area sits between the great room and the kitchen. There aren’t walls dividing the space, but its generous size gives it a comfortable, defined feel.
You’ll have plenty of space for a large table, so hosting holidays or casual meals is simple.
Big windows along the back wall keep things bright, and the open sightline to the kitchen island makes it easy to chat with everyone.

Kitchen
The kitchen focuses on modern convenience and style. The oversized island offers ample prep space, seating for snacks, and a central gathering spot.
I really think this layout is great if you want to cook while staying part of the conversation.
Storage abounds, from tall cabinets to a dedicated walk-in pantry. The kitchen opens directly to the covered deck, making outdoor meals easy.
There’s also a small counter nook at one end, ideal for setting up a coffee station or checking email.

Pantry
Just behind the kitchen, the pantry gives you all the storage you need for groceries and small appliances. The walk-in design ensures you won’t run out of space and keeps the main kitchen uncluttered.

Family Foyer
Heading toward the garage, you pass through the family foyer. This is a practical drop zone for backpacks, shoes, and sports gear.
A wide closet here is perfect for keeping coats and clutter out of sight. This everyday entry helps the main foyer stay tidy for guests.

Wine Room
Between the family foyer and main living spaces, you’ll spot a dedicated wine room. It’s just the right size for a few special bottles or a compact wine fridge.
If you enjoy entertaining or collecting, you’ll appreciate having this little luxury right off the main flow of the house.

Walk-In Closet (Main Level)
Next to the family foyer, you’ll find another walk-in closet. I like how it’s positioned—there’s plenty of space for coats, bags, and anything coming in from the garage, so the rest of the house stays organized.

3-Car Garage
Direct access from the family foyer leads into the three-car garage. With over 700 square feet, there’s room for cars, bikes, tools, or even a workshop.
The black-framed glass doors match the modern style from the exterior. If you need storage for outdoor gear or want a home gym, this space gives you options.

Main Level Stairs
Heading up from the foyer, the staircase is both wide and open. This design creates an easy, open transition to the private spaces upstairs.

Landing and Bridge
At the top of the stairs, you step onto a wide landing. A bridge overlooks both the foyer and great room, creating a dramatic architectural feature.
From here, you can look down over the main level, getting a sense of how open and connected the home feels.
It’s a rare treat to have this kind of visual link between floors.

Master Bedroom
On the far left side of the upper level, the master bedroom feels like a peaceful retreat.
The room is large, with a dedicated sitting area framed by corner windows. It’s an ideal spot for morning coffee or quiet reading, set apart from the sleeping space.
Two walk-in closets offer plenty of room for clothes and storage, helping keep everything organized.

Master Bath
The master bath features double vanities, a deep soaking tub, a spacious shower, and a private water closet.
Large windows bring in natural light, making daily routines feel relaxing. I noticed the designer included plenty of storage and privacy.
There are nooks for linens and enough counter space for two people to get ready at once.

Bedroom 3
Bedroom 3 sits near the master suite, sharing a wall but with its own walk-in closet.
Its location makes it ideal for a nursery, guest room, or even a home gym.
Rear-facing windows keep the light soft and steady.

Bedroom 2
Moving along the landing, Bedroom 2 is set toward the front corner of the house.
It also features its own walk-in closet. I think this room would work well for teens or as a dedicated study.

Bathroom 2
Beside Bedroom 2, Bathroom 2 provides a full suite with a tub, toilet, and vanity—offering convenience for the bedrooms on this side of the upper level.

Laundry
At the end of the hall, across from Bedroom 4, the laundry room offers plenty of space for folding, sorting, and ironing. With a window letting in natural light, the room feels bright and open, making laundry day a bit more pleasant.

Bathroom 4
Next to the laundry and Bedroom 4, Bathroom 4 is another full bath. Each bedroom has easy bathroom access, which is ideal for busy mornings or when guests are staying over.

Bedroom 4
Bedroom 4 is located at the back right corner and is large enough to serve as a second suite. With its own closet and bright windows, it could be perfect for long-term guests or multi-generational living.

Lower Level Vestibule
As you head downstairs, you arrive at the vestibule. This space acts as a hub, connecting more relaxed, recreational areas and offering access to the backyard through the covered patio.

Bedroom 5
On the left, Bedroom 5 acts as a private retreat for guests or an older child. There’s a walk-in closet and direct access to Bathroom 5, creating a comfortable suite away from the upstairs activity.

Bathroom 5
Bathroom 5 serves both Bedroom 5 and the rec area, with a full shower and all the essentials. If you have overnight guests or a college student at home, everyone has their own space and privacy.

Recreation Room
The rec room stretches across a huge section of the lower level, with doors that open onto the covered patio.
This space can adapt as your family’s needs change: think game nights, a pool table, or even a home gym.
Thanks to the patio doors, the room stays bright and inviting, not like a typical basement.

Media Room
Just off the rec room, the media room is perfect for movies or gaming. The layout allows for a home theater setup, surround sound, and even tiered seating if you want to go big.
I like that it’s close enough to the rec room for snacks and bathroom breaks, but still private enough for an immersive experience.

Mechanicals
Along the right wall, a dedicated mechanicals room keeps all the home’s systems organized and easy to access. This setup helps the rest of the basement stay clean and uncluttered.

Covered Patio
Finally, the covered patio extends across the whole lower level. Designed for gatherings or quiet evenings, there’s space for outdoor furniture, grilling, and even a hot tub if you wish.
The patio connects directly to the rec room, making it easy to enjoy both indoor and outdoor activities.
Every level in this home is designed to support daily comfort as well as special occasions.
If you imagine hosting lively parties or savoring peaceful mornings, you’ll find each room serves a clear purpose.
There’s always a new favorite spot waiting just around the corner.

Interested in a modified version of this plan? Click the link to below to get it from the architects and request modifications.
