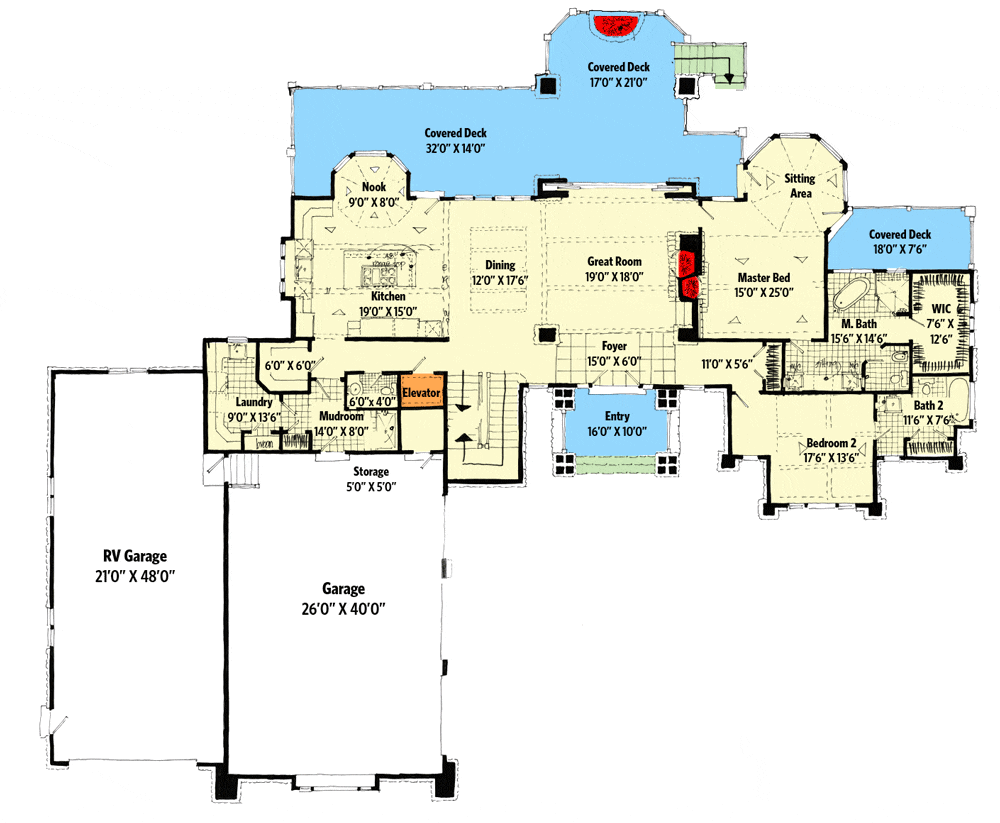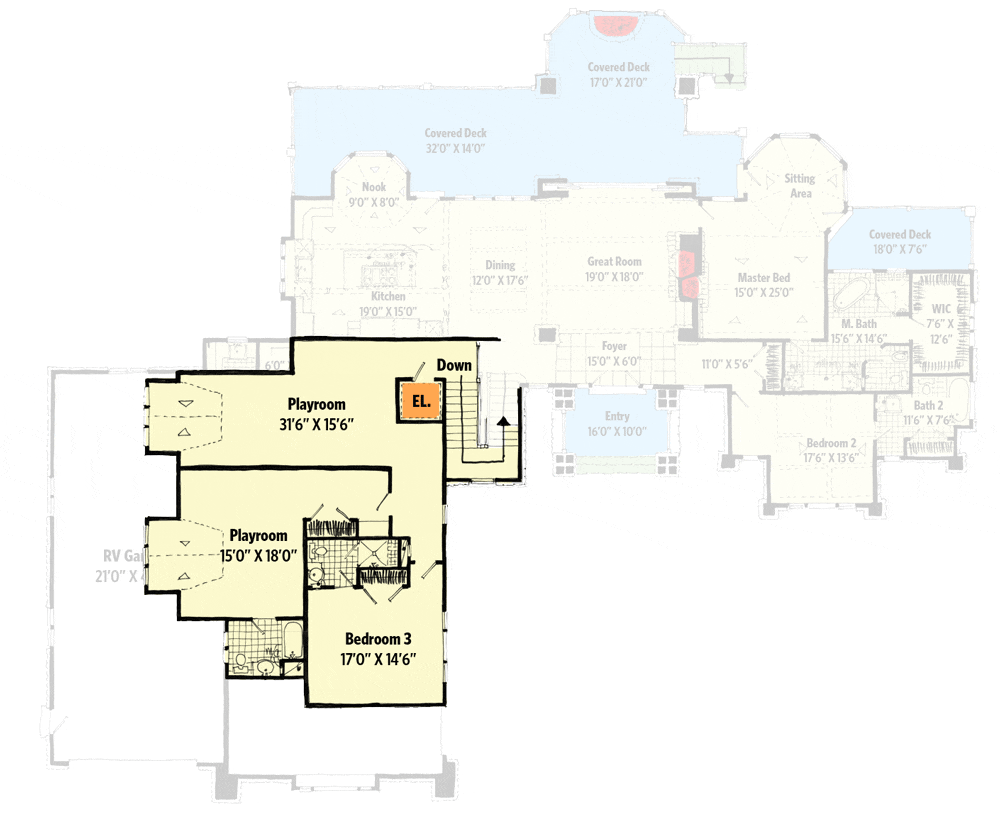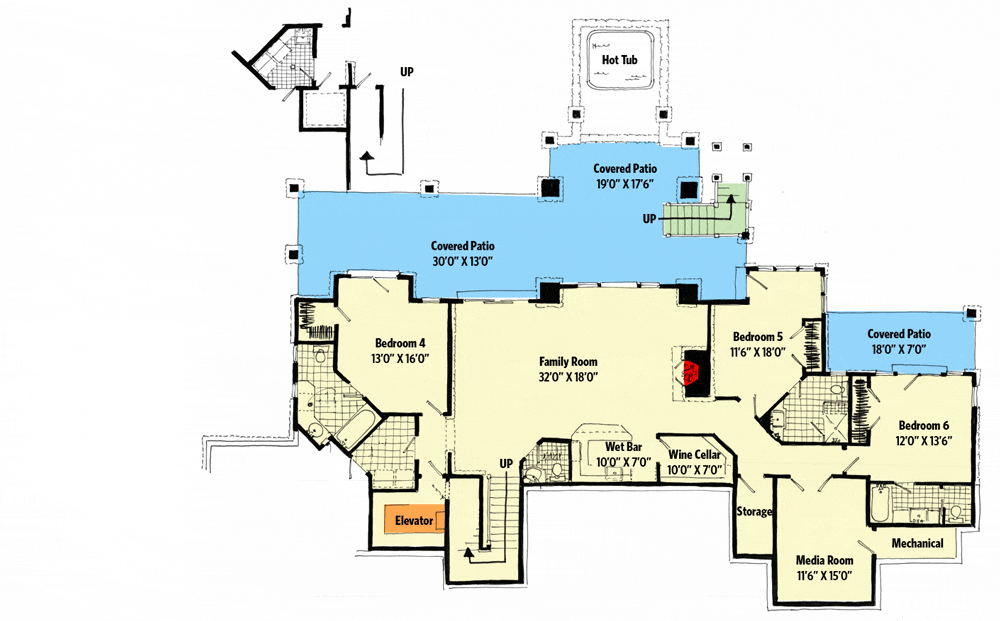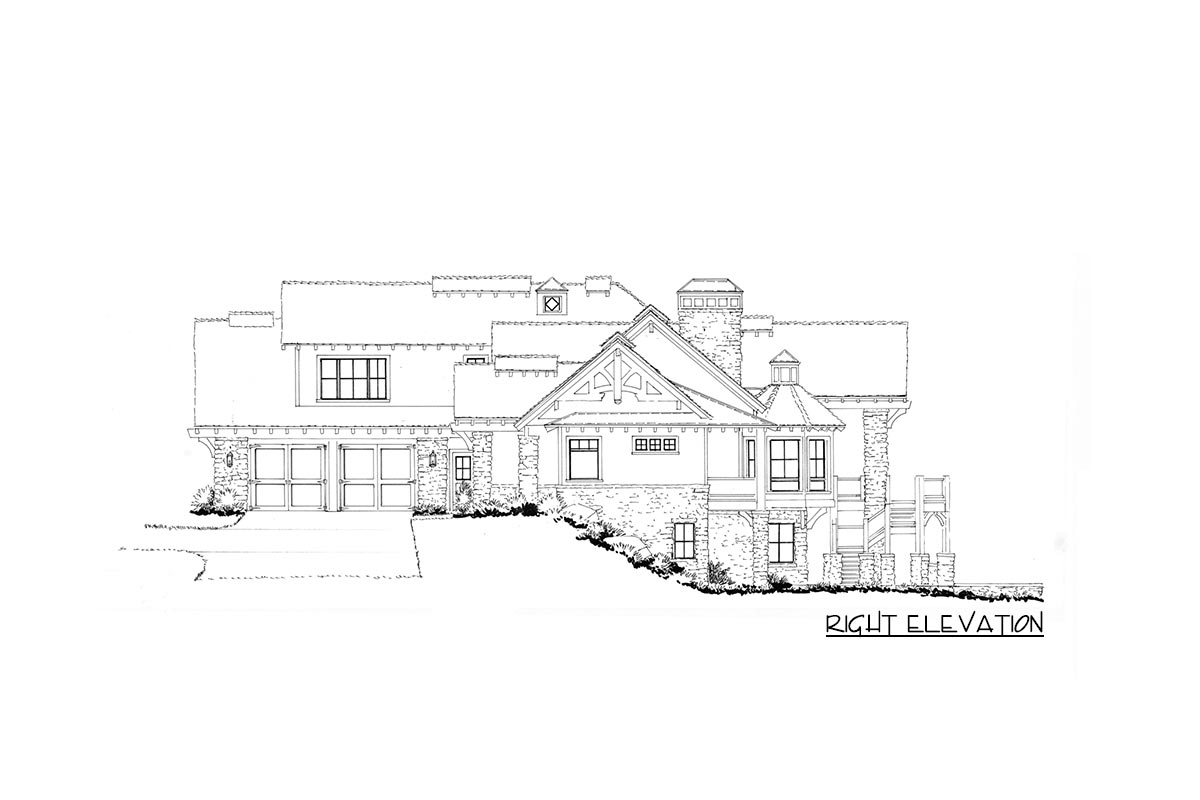Luxury Mountain Craftsman Home Plan with RV Bay and Walk-out Basement (Floor Plan)

Welcome to the incredible world of this Mountain Craftsman home plan! Imagine if you could walk right into a sanctuary featuring turret-style roof accents and timber-framed gables. That’s exactly what this plan offers.
The rustic stones give it that cozy, welcoming feeling, and with 6,630 square feet, it’s like a storybook adventure waiting to unfold. You won’t just find elegance here but also practicality.
Take a look!
Specifications:
- 6,630 Heated S.F.
- 6 Beds
- 6.5+ Baths
- 2 Stories
- 3- 4 Cars
The Floor Plans:




Entry
As you step into the Entry, you’re greeted by a spacious area measuring 16 feet by 10 feet.
It’s like opening a book to the first chapter, setting the stage for all the rooms to come.
An inviting space that feels grand, it allows for easy access to other parts of the house.
I often think how nice it would be to have a bench here, something that says “Welcome home!”

Foyer
Moving through to the Foyer, it’s 15 feet by 6 feet, acting as a gentle bridge between the entryway and the heart of the home.
Imagine this as the perfect place for a piece of art or a small table where you can toss your keys.
It’s the kind of spot that whispers, “Take a moment to breathe.”

Great Room
Next up, the Great Room, a stunning 19 feet by 18 feet space, designed for both daily life and festive gatherings.
Look around and you can almost hear the echo of laughter bouncing off those elegant ceilings.
I love the idea of a plush sofa here where you can relax with your favorite book or invite friends over.

Dining Area
Your journey brings you to the Dining Area at 12 feet by 17.6 feet. It’s seamlessly connected to the Great Room making it the social hub of the house.
Picture a long dining table stretching out with steaming dishes of delicious meals.
Adding a personal touch for special occasions could make this space even more magical.

Kitchen and Nook
Adjacent to this, you find a cheerful Kitchen that’s 19 feet by 15 feet.
There’s a large cooktop island that makes it super handy for meal prep while your family or friends can gather around.
Don’t forget the octagonal Nook, 9 feet by 8 feet, where you might enjoy your morning cereal while gazing out at the world.
Such a cozy space could be up for a breakfast club or casual chatting.
Covered Deck
Slip out to the Covered Deck, measuring 32 feet by 14 feet.
It’s like stepping into a stage where the outdoors play the starring role.
You can host parties or just enjoy some quiet time watching the sunrise, maybe even try a little gardening if that’s your thing.
Master Bedroom
Glide into the Master Bedroom—it’s a dreamy 15 feet by 25 feet space with so much character. Imagine a sun-filled sitting area where you can sip tea and maybe scribble in a journal.
There’s even private porch access which adds a splash of luxury, don’t you think?
Master Bath and Walk-In Closet
The deluxe Master Bath features a bidet and all the comforts you’d expect in an ensuite. The attached Walk-In Closet provides plenty of room for your favorite outfits.
Part of me wonders:
What small indulgences make a bathroom truly restorative?
Bedroom 2 and Bath
Don’t forget about Bedroom 2, a tidy sanctuary at 17.6 feet by 13.6 feet, next to Bath 2 for a guest or family member to feel right at home.
Isn’t it fun to think about how slight changes in decor can really personalize a room like this?
Upstairs Playroom
Heading upstairs via stairs or elevator lands you in a Playroom that measures a whopping 31.6 feet by 15.6 feet! It’s like stepping into a wonderland.
I think you could have endless games here or perhaps use part of it as a creative art space.
Bedroom 3
Nearby, you’ll find Bedroom 3, a comfortable retreat at 17 feet by 14.6 feet.
What kind of theme would you like to see here? Maybe a splash of color with cushions to create a vibrant hideaway.
Lower Level
Descend to the Family Room on the lower level (32 feet by 18 feet), perfect for movies or game nights. The Wet Bar and Wine Cellar might even inspire a party or two. There’s a cozy Media Room measuring 11.6 feet by 15 feet where you can enjoy popcorn-laden movie nights.
Bedrooms 4, 5, and 6
The lower level also showcases Bedrooms 4, 5, and 6—each beautifully designed for relaxation and privacy.
Covered Patio and Hot Tub
Finally, let’s not overlook the Covered Patio with a hot tub.
It’s a fabulous outdoor retreat that invites you to dip in and chill out after a long day.
Wandering through this home, you find yourself wanting to step into every room.
It’s warmly designed, cozy yet expansive, and filled with possibilities. You could add a personal touch or two—perhaps some plant life to join forces with the rustic charm?
So what do you think—how would you mold this space to fit your dreams?
Interested in a modified version of this plan? Click the link to below to get it and request modifications.
