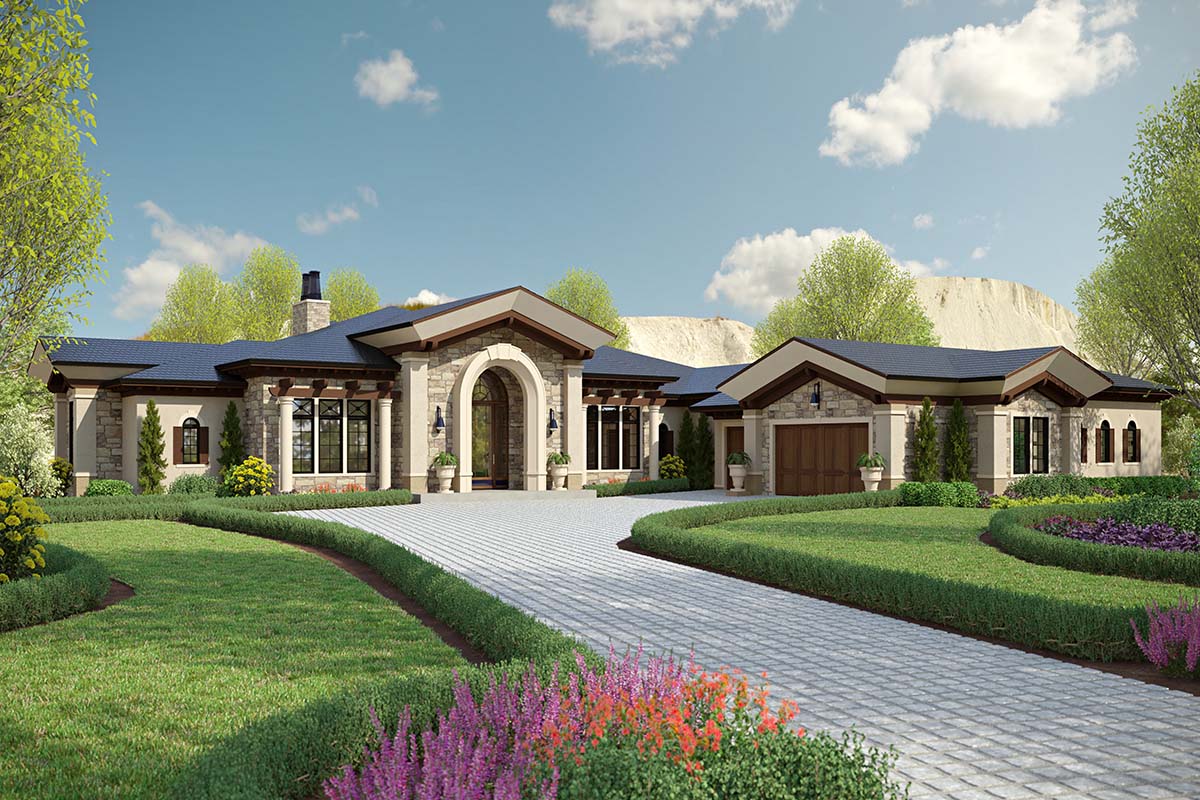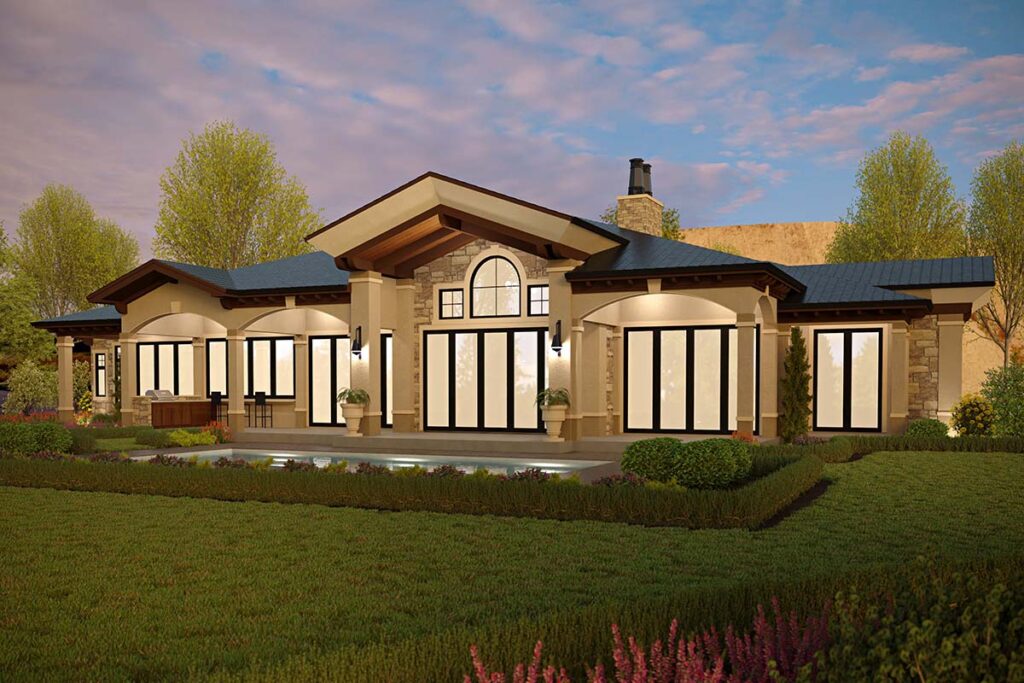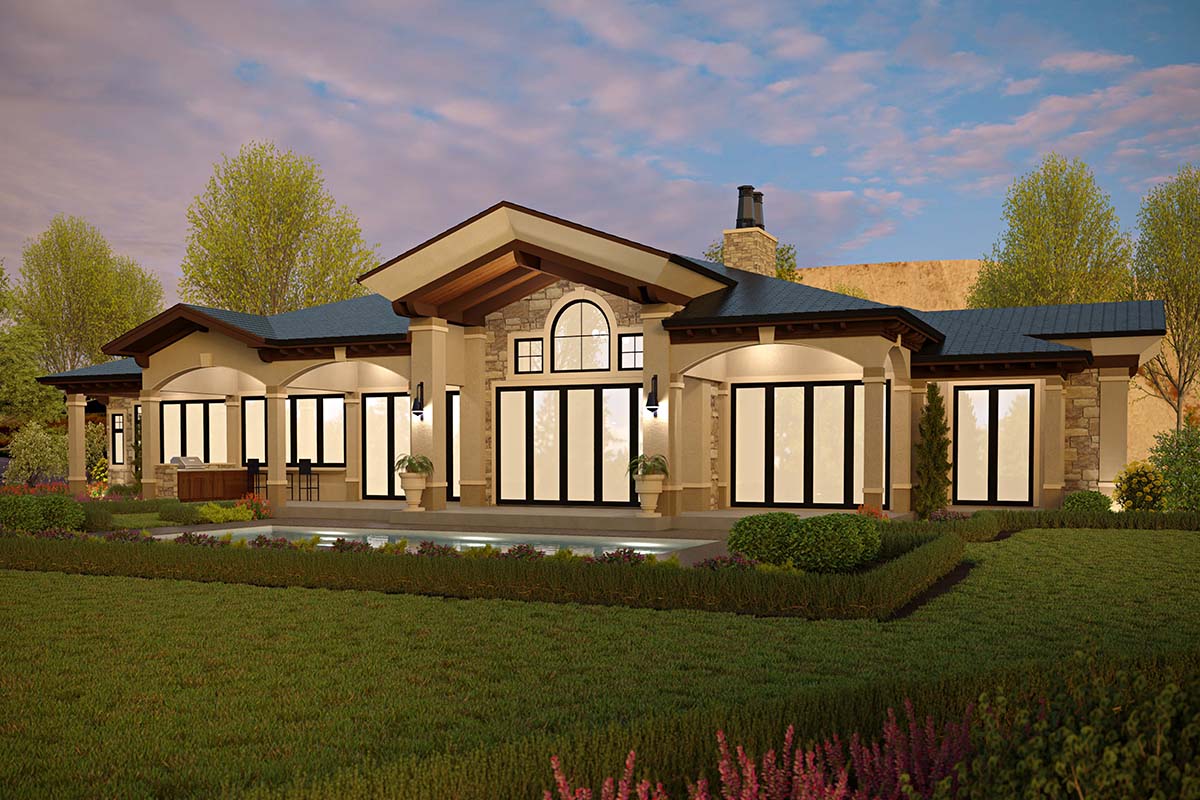Luxury Transitional House Plan with 3 Bedrooms – 4900 Sq Ft (Floor Plan)

Imagine a house that feels just like home, a place where every corner invites you in, and every room has a story to tell. This Transitional house plan offers you all of that and more.
With a spacious 4,900 square feet with 3 cozy bedrooms and 3.5 sparkling baths, it’s designed to be both grand and intimate, functional and cozy.
Let’s take a look..
Specifications:
- 4,900 Heated S.F.
- 3 Beds
- 3.5 Baths
- 1 Stories
- 3 Cars
The Floor Plans:


Entry
As you walk through the front door, you find yourself in a welcoming foyer. It feels like a grand entrance, leading you seamlessly into the heart of the home.
The foyer sets the tone, offering a glimpse of the spaciousness and elegance that awaits.

Great Room
Next, the Great Room is truly…
well, great!
It’s big and open, perfect for hosting your family and friends. With 23 x 31-6 feet, there’s plenty of space for relaxing, chatting, or just hanging out. Imagine the laughter and joy that could fill this room!
Large windows add plenty of light, making it feel bright and welcoming.

Covered Outdoor Living
Just outside the Great Room is a fantastic covered outdoor area. Picture yourself here on a sunny day, feeling the breeze, or maybe having a barbecue with friends.
This space is great for when you want to enjoy the outdoors without leaving the comfort of home. I think it’s quite smart to have such a versatile space.
How might you use it?

Dining Area
Moving along, you step into the dining area.
It’s close to the kitchen, making it simple to serve meals. This room is 23 x 16-6, perfect for family dinners or celebrations. The open layout keeps everyone connected.
I feel like this setup makes any meal feel special. Would you agree?

Kitchen
The kitchen is next, and boy, is it a star!
It’s not just about cooking; it’s about bringing people together. With a generous size of 16 x 23 feet, there’s room for everyone to lend a hand, chat, or just enjoy a snack. With lots of counter space and storage, it’s both beautiful and practical.

Master Bedroom
Let’s peek into the Master Bedroom. It’s a private retreat, measuring 15 x 11-6 feet, offering comfort and relaxation. When thinking of spending time here, does it make you feel restful?
The master bath is attached, making it a convenient escape after a long day.
Master Bath
Inside the Master Bath, you’ll find a shower and other amenities designed for comfort and convenience.
It’s like stepping into a spa, where you can unwind and recharge. Doesn’t that sound lovely?
Bedrooms 2 & 3
The other two bedrooms are cozy and well-placed, perfect for family members or guests. Each has its own feel due to windows that bring in natural light and connect you to the outdoors. How do you think these might fit into your life?
Personalizing them could be a fun project.
Bathrooms
Adjacent to the bedrooms are the bathrooms, offering convenience and privacy. With three and a half baths throughout, there’s no worry about waiting your turn.
Isn’t it nice to have plenty of space for everyone?
Media Room
Now, this is exciting!
A media room measuring 15 x 12 feet awaits you. Think about watching movies or playing games here. This room can be a wonderful entertainment hub.
Wouldn’t that be an excellent addition to today’s modern home?
Den
Meanwhile, the den offers a quieter spot.
Whether you need a home office, a reading nook, or just a place to think, the den provides just that. It’s versatile and ready to adapt to your needs.
Family Foyer and More
Don’t miss the family foyer, laundry room, and pantry. These functional spaces add to the ease of daily living.
Each is thoughtfully positioned to make chores more manageable. How might this improve your daily routine?
Garage
Finally, the garage can hold up to 5 cars!
It’s great for vehicles, but the flexibility here is wonderful. Turn part of it into a workshop or storage area.
What would you do with all this space?
Covered Porch
Last but not least, the covered porch offers a warm welcome as you enter the home.
It adds charm and provides a lovely spot to sit and relax. This is always my favorite part of any house and I’m loving the covered porch on this one.
Interested in a modified version of this plan? Click the link to below to get it and request modifications.
