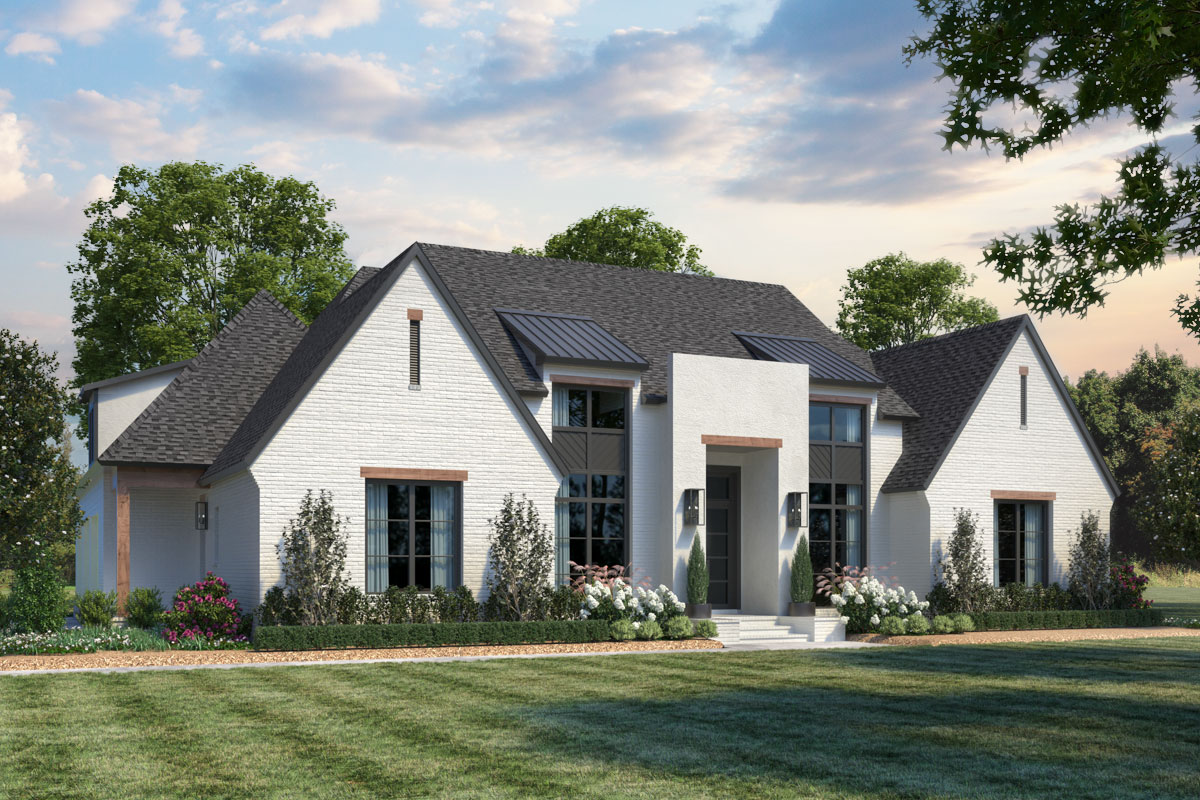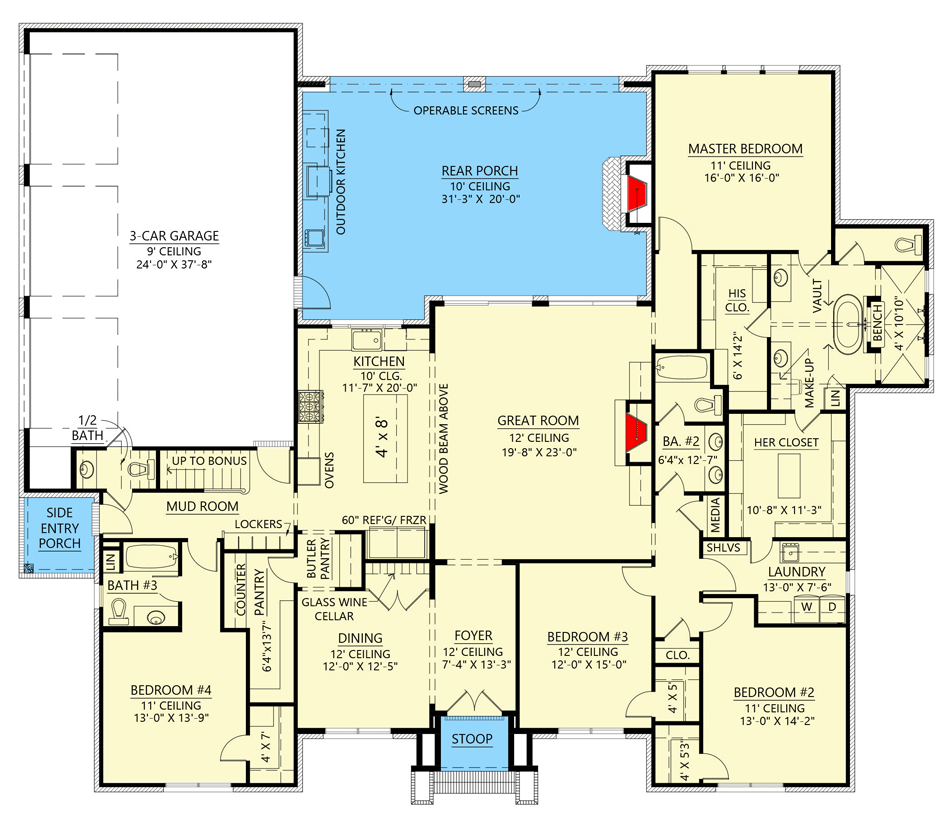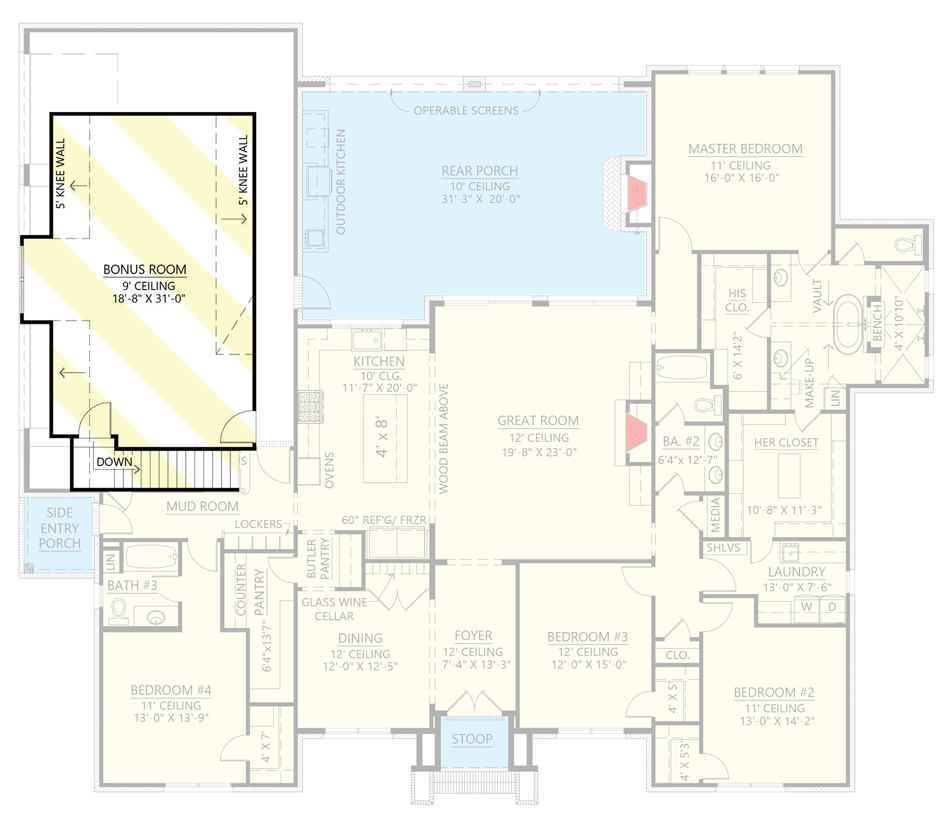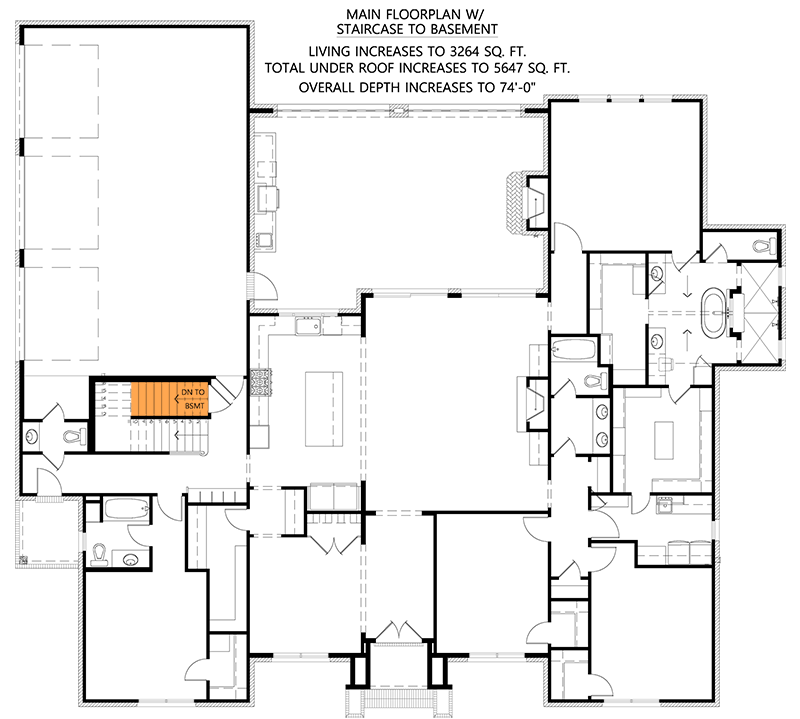
There’s something special about a home that brings together classic Louisiana charm, clean lines, and all the comforts of Southern living.
When you first see this Acadian-inspired house, you’re welcomed by an inviting front with a crisp white brick exterior, wood accents, and a striking geometric entry.
But that’s just the start. Inside, you’ll discover a multi-level layout designed to balance grand gathering spaces with quieter areas, giving daily life a touch of luxury.
Let’s walk through the home together, room by room, and see how everything connects.
Specifications:
- 3,176 Heated S.F.
- 4 Beds
- 3.5 Baths
- 1 Stories
- 3 Cars
The Floor Plans:



Foyer
As you approach the stoop, you’ll notice the symmetry of the front. When you open the door, the foyer greets you with a twelve-foot ceiling that makes the space feel open and bright.
I like how the foyer introduces you to the main living areas without overwhelming you, offering just enough separation for a comfortable arrival.

Dining Room
To your left, the formal dining room sits under another twelve-foot ceiling. This location is a great choice: it’s close to the foyer so guests feel welcomed, but it’s set apart, so meals can feel special.
I appreciate how the room draws in natural light from the front windows, keeping things bright throughout the day.
If you love hosting, there’s room for a large table. Directly behind, a butler’s pantry and glass wine cellar connect right to the kitchen, making serving and entertaining much easier—something I think you’ll really enjoy during dinner parties or holidays.

Butler’s Pantry and Glass Wine Cellar
Just behind the dining room, the butler’s pantry gives you extra counter space and storage.
This is perfect for meal prep or organizing after a big gathering. The glass wine cellar adds a touch of elegance.
I think wine lovers will appreciate how accessible and stylish this spot is, turning an ordinary hallway into a standout feature.

Kitchen
In the kitchen, you can’t miss the large central island. Its generous surface is perfect for family breakfasts or weekend baking.
The layout is very practical, with double ovens, a wide fridge/freezer, and a spacious pantry along the back wall.
I like how the kitchen looks out over the great room, so you can keep an eye on everything happening nearby.
There’s also a separate counter pantry for small appliances to keep the main workspace clear.

Great Room
The great room acts as the hub of the home. Here, a twelve-foot ceiling with exposed wood beams creates a sense of space and warmth.
Large windows along the back wall bring in daylight and offer views of the rear porch and yard, making the space feel open and connected to the outdoors.
A fireplace anchors the room, while built-in shelves give you a spot for books, art, or family photos.
I think this room strikes the right balance between cozy and impressive.

Rear Porch & Outdoor Kitchen
Step through the glass doors and you’ll find yourself on the rear porch, a real highlight for anyone who enjoys outdoor living.
The porch stretches across the back of the house with plenty of space for lounging or dining.
I’m especially impressed by the full outdoor kitchen. You have everything you need for grilling and entertaining, plus operable screens that help keep bugs away in the evenings.
Thanks to the pitched roof and large windows framing the view, you get all the benefits of a Southern backyard retreat.
Whether you’re sipping coffee in the morning or hosting a barbecue, this area feels special.

Kitchen Hall & Mud Room
Back inside, the layout leads you to the mud room. This space connects the main living areas to the garage and side entry porch.
I find these practical features make daily life much easier. There’s room for lockers—ideal for shoes, backpacks, or sports gear—and a counter pantry for extra groceries.
You’ll also notice a powder bath conveniently located for quick stops after coming in from outside.

3-Car Garage
Just off the mud room, the garage offers space for three vehicles and additional storage for tools or outdoor gear.
The high ceiling means you can add vertical storage, which is great for families or hobbyists.
Having direct entry to the mud room keeps messes contained and out of the main living spaces.

Bedroom #4 and Bath #3
In this wing, Bedroom #4 sits quietly at the back of the house, away from the main living area.
With an 11-foot ceiling and easy access to a full bath right across the hall, it’s a great setup for guests or an older child.
The bathroom is roomy and filled with natural light from a well-placed window. I think guests would really appreciate the privacy and convenience of this arrangement.

Side Entry Porch
The side entry porch offers a useful secondary entrance for family and friends. It connects straight to the mud room, so muddy shoes and wet umbrellas don’t make it into the main house.

Bedrooms #2 and #3
Bedrooms #2 and #3 are grouped together on the opposite side of the home. Bedroom #2 is at the front, while Bedroom #3 sits further inside.
Both have tall ceilings and generous closet space. They share easy access to Bath #2 just off the hall, making morning routines much simpler for kids or guests.
Their location keeps them peaceful but still close to the laundry and main living areas.

Bath #2
Bath #2 is right between the two bedrooms, serving as a shared hall bath. You’ll find a shower, vanity, and enough storage for daily essentials.
I appreciate how efficiently this space is used—everything you need is right here.

Laundry Room
The laundry room is placed just where you’d want it: next to the bedrooms and near the main living spaces.
With built-in shelving, a long countertop, and room for both the washer and dryer, it feels functional without being cramped.
There’s even a window for natural light and fresh air. I always prefer a laundry that’s more than a pass-through, and this one definitely makes chores easier.

Master Bedroom
Down its own private hallway, the master suite sits in a quiet corner of the house.
The room itself feels spacious but not overwhelming. Large windows overlook the backyard, filling the room with soft light.
There’s even space for a seating area if you like to unwind in your own spot.
I think the peaceful setting and view make this a true retreat.

His and Her Closets
Just off the master bedroom, you’ll find separate his and her closets with ample room for clothes and accessories. Her closet is especially roomy, and there’s a built-in vanity area just outside—perfect for getting ready each morning.

Master Bath
The master bath stands out with its relaxing and practical design. You’ll see a deep soaking tub under a vaulted ceiling, a large glass shower, and separate vanities so two people can get ready at once.
There’s also a bench and extra cabinetry for linen storage. I really notice the way light comes in from the window by the tub and the transom over the shower.
This bathroom feels like a personal spa.

Make-Up Area
Between the closets and the main bath, you’ll find a dedicated make-up area. It might seem like a small detail, but it truly adds a little bit of luxury to your daily routine.
I think anyone who likes a bit more space and privacy will enjoy this feature.

Media Nook & Shelves
Outside the bedrooms, there’s a “media” space with built-in shelves. It’s an ideal spot for a desk, homework station, or to display favorite photos and books.

Pantry (Main Level)
Near the kitchen, there’s a main pantry for everyday essentials. This location makes it easy to grab snacks or supplies while you’re cooking or packing lunches.

Up to Bonus Room
Let’s head upstairs. Stairs from the mud room take you to a roomy bonus room, giving you extra flexibility for how you use the home.

Bonus Room (Upper Level)
At the top of the stairs, the bonus room features a sloped ceiling and lots of natural light.
The size and layout work well for a playroom, home gym, or even a home theater.
Those knee walls give it a cozy feeling but still provide plenty of usable floor space.
I really like that this room sits over the garage, setting it apart from the rest of the home.
That makes it great for loud activities or projects that need their own zone. This flexible space definitely adds value and opens up so many possibilities.

Staircase to Basement
If your home includes a basement, you’ll find the staircase just beside the mud room.
This placement keeps traffic flowing smoothly and makes it easy to get downstairs without cutting through the main living areas.
It also offers more options for finishing the lower level, such as adding bedrooms, a rec room, or extra storage.

1/2 Bath (Near Garage)
Right before you head to the garage or come in from the side porch, there’s a handy half bath. This is great for guests or quick cleanups after working outside.

Locker Area
The locker area in the mud room deserves another mention. These built-ins keep everyone organized, especially on busy mornings or after school.
As you walk through the house, you can really tell how much care went into the layout.
Each area has a purpose, and the flow feels natural and comfortable. If you want a place to host gatherings, relax with family, or find your own quiet spot, you’ll find it here.
I love how this home blends Southern tradition with modern comfort, making it a place you can settle into and look forward to every day.

Interested in a modified version of this plan? Click the link to below to get it from the architects and request modifications.
