Magnificent Mountain Home Plan (Floor Plan)
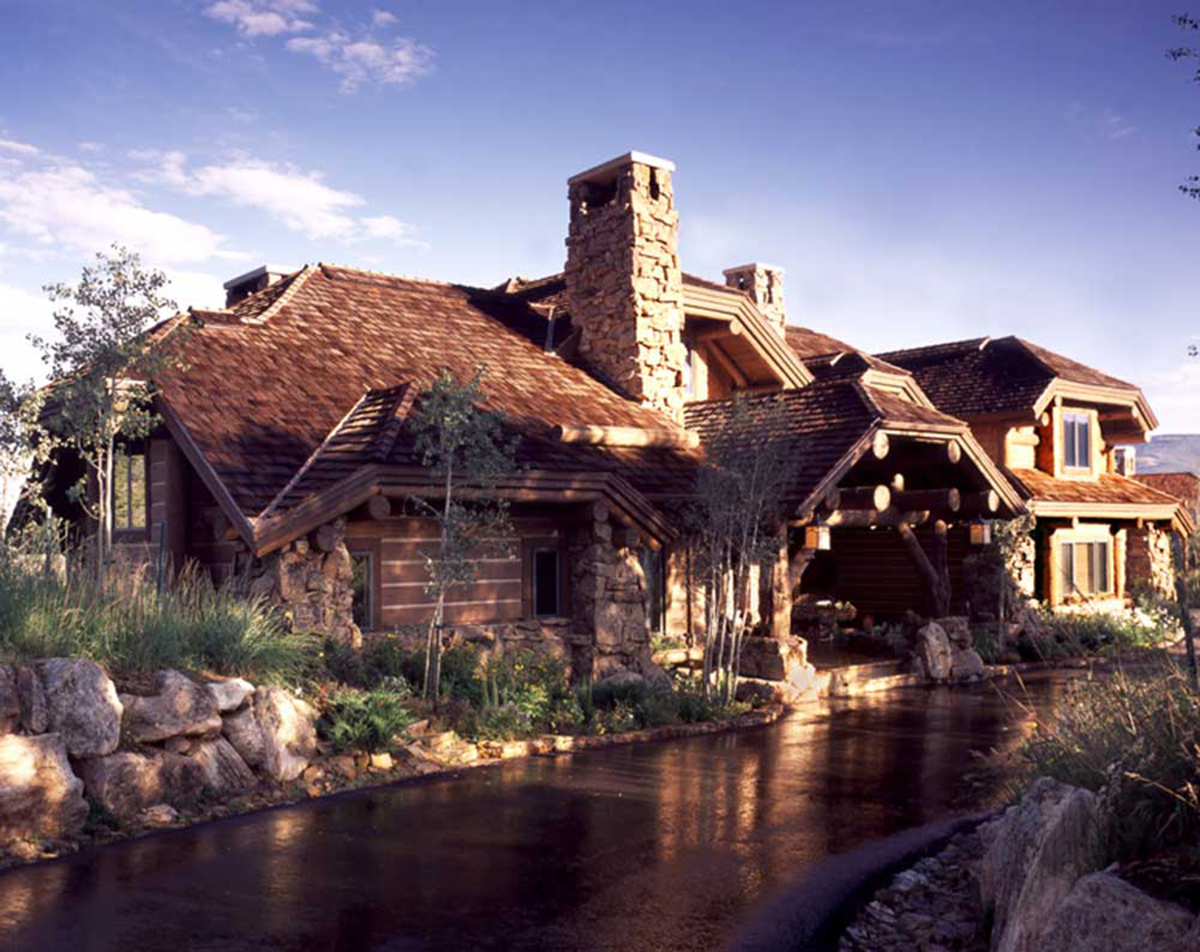
This floor plan is a captivating blend of elegance and practicality, designed for large families or those who love to entertain. With clipped rooflines and a robust structure featuring stone and log beams, this mountain home exudes rustic charm.
The spacious layout offers ample room for family gatherings and personal retreats alike. Whether you’re considering building a house or seeking inspiration for your current home, this plan has features that promise comfort and adaptability.
Specifications:
- 8,340 Heated S.F.
- 8 Beds
- 5.5 Baths
- 2 Stories
- 4 Cars
The Floor Plans:

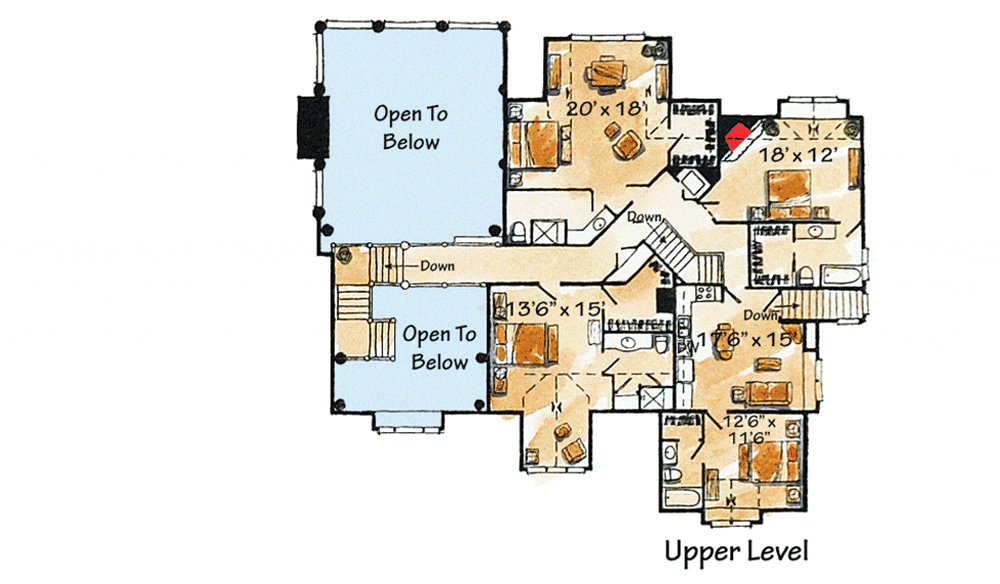
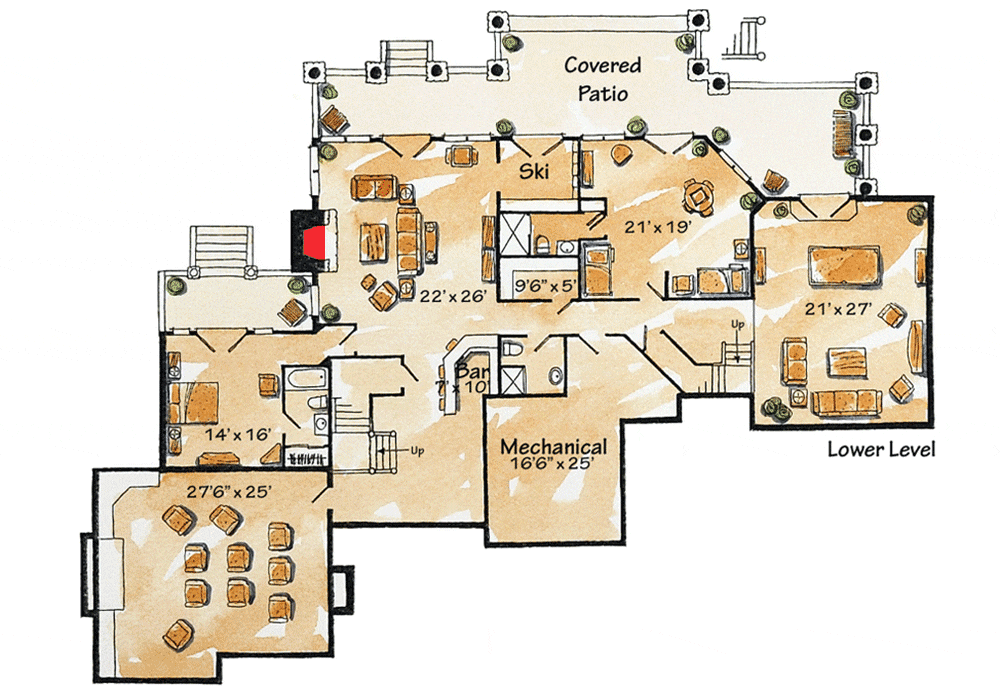

Great Room
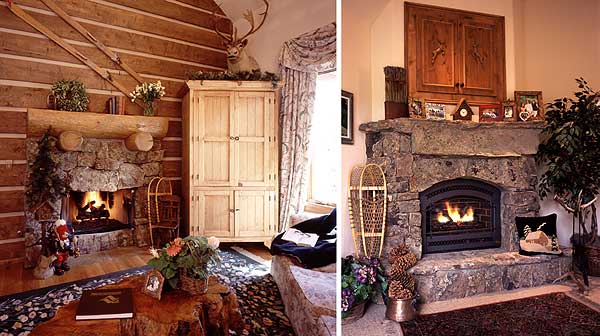
As you step into the heart of the home, the two-story great room immediately captures your attention.
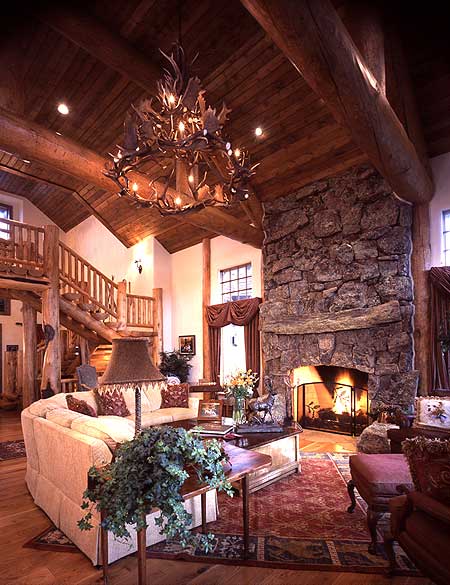
It’s a grand space, perfect for gatherings, with a massive fireplace acting as the focal point. I can imagine cozy winter evenings spent here by the fire.
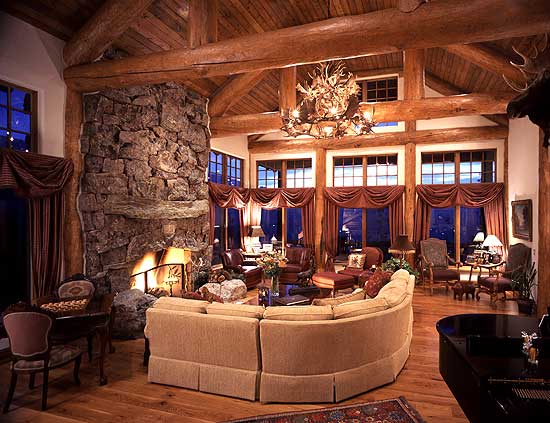
The openness to the kitchen and eating nook makes it a central hub for day-to-day activities or hosting events.
Kitchen
The kitchen, measuring 15′ x 15′, offers ample space for culinary adventures.
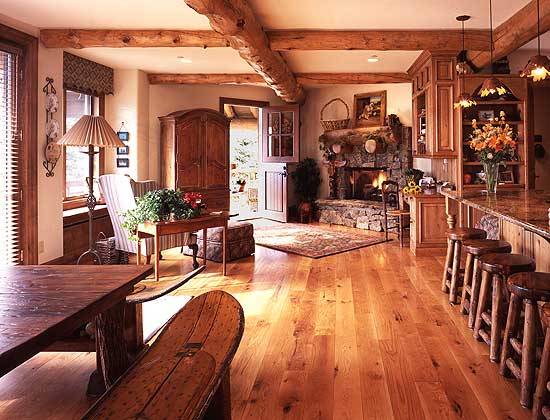
With an island for additional prep work or casual dining, it’s a well-thought-out space for cooking and socializing. What’s more, the proximity to the covered deck allows for easy access if you fancy alfresco dining opportunities.
Dining Room
Adjacent to the kitchen, the dining room spans 16′ x 17’6″.
It’s perfect for formal dinners or holiday feasts. Large windows would likely allow natural light to flood in, creating a bright and inviting atmosphere for your meals.
Master Suite
The master suite, at 20′ x 16′, promises a personal retreat.
With direct access to the covered porch, it’s a luxurious feature that offers a private connection to the outdoors. I love how the adjoining bath area provides ultimate relaxation with its expansive layout.
Garage
The impressive four-car garage at 25’6″ x 28′ ensures plenty of room for vehicles and storage. It’s a fantastic option for car enthusiasts or large families with multiple drivers.
Upper Level
Bedrooms
Moving upstairs, you’ll find three spacious bedrooms, each thoughtfully designed to offer privacy and comfort.
They are perfectly sized for family members or guests, catering to a variety of needs.
In-Law Suite
A standout feature here is the in-law suite. Complete with its own living room, dining area, kitchen, and separate staircase, this suite offers independence and privacy. I think it’s a brilliant addition for multi-generational families or long-term guests.
Balcony Hall
The balcony hall overlooking both the foyer and the great room adds a touch of grandeur. It opens up the space, maintaining a connection between the two levels while providing a delightful vantage point.
Lower Level
Recreation Room
The lower level emerges as an entertainment paradise. The rec room at 22′ x 26′ is a versatile space where you can imagine evenings filled with games, laughter, and relaxation. Perhaps you could add a bar area or gaming setup to this space?
Theater Room
A dedicated theater room offers a cinematic experience at home. Visualize movie nights with comfy seating and a big screen, sharing the thrill of films with family and friends.
This feature alone is a significant draw for entertainment buffs.
Billiards Room
The billiards room provides yet another area for leisure. It’s not just about the game; it’s about the camaraderie and shared moments, making it a delightful addition to the home.
Ski Room
Recognizing the mountain setting, the ski room is a practical inclusion for storing gear.
It keeps equipment organized and ready for those adventurous days on the slopes.
Additional Bedroom and Baths
Convenience is key with an additional bedroom and two baths on this level. Ideal for visitors or older children, it gives everyone their own space without the need to compromise.
Outdoor Spaces
Covered Decks and Patio
The home boasts multiple covered decks and a patio, which blend indoor luxury with outdoor enjoyment. These spaces are perfect for morning coffee or evening relaxation, all while soaking in the natural surroundings.
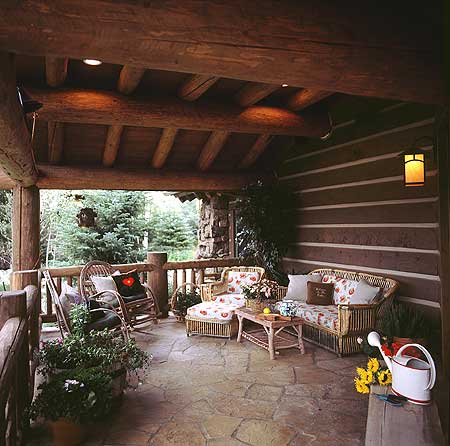
Interest in a modified version of this plan? Click the link to below to get it and request modifications.
