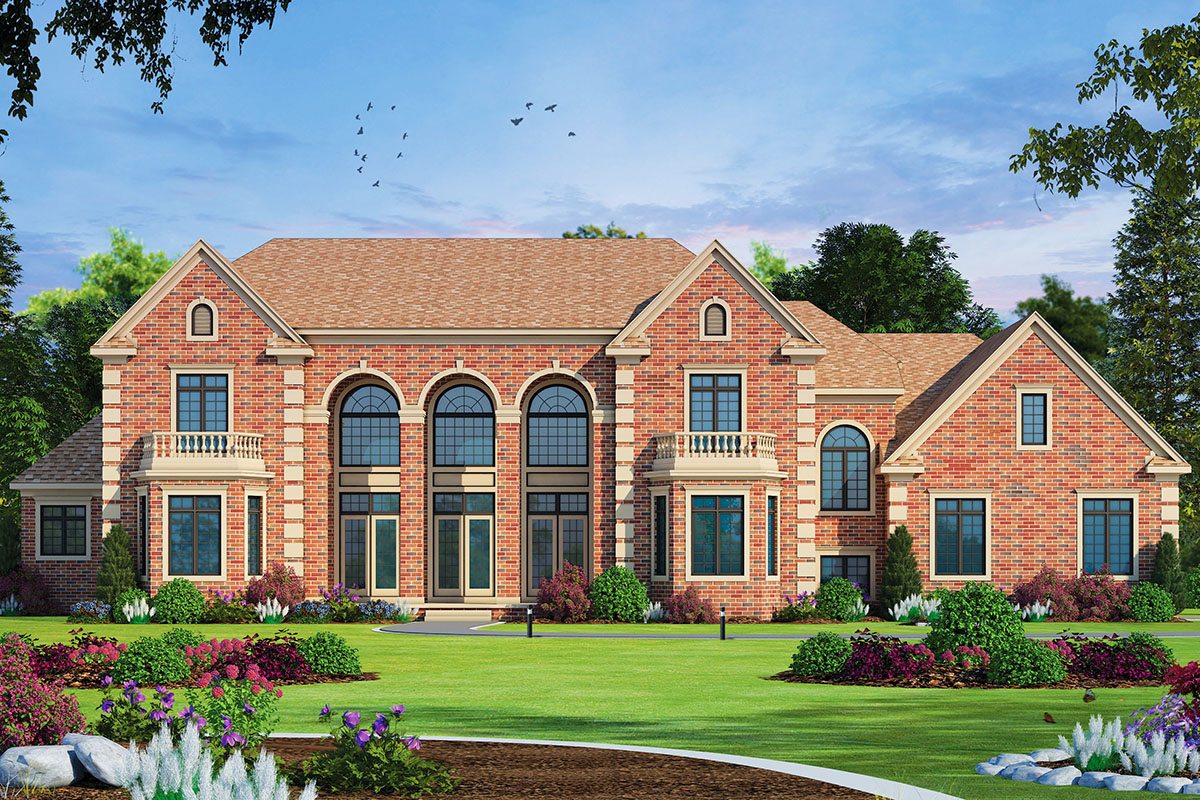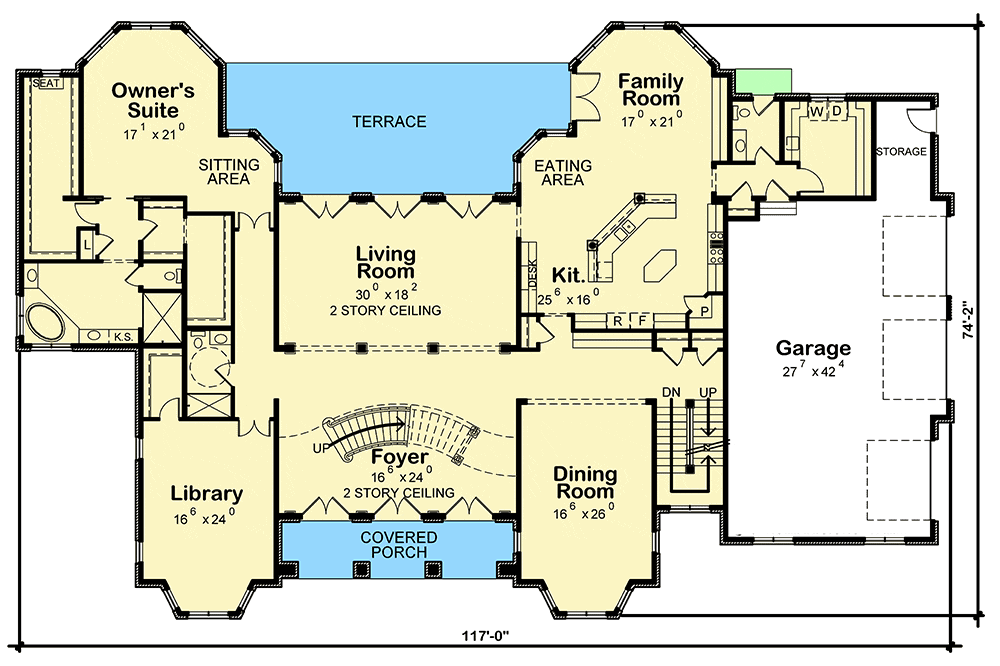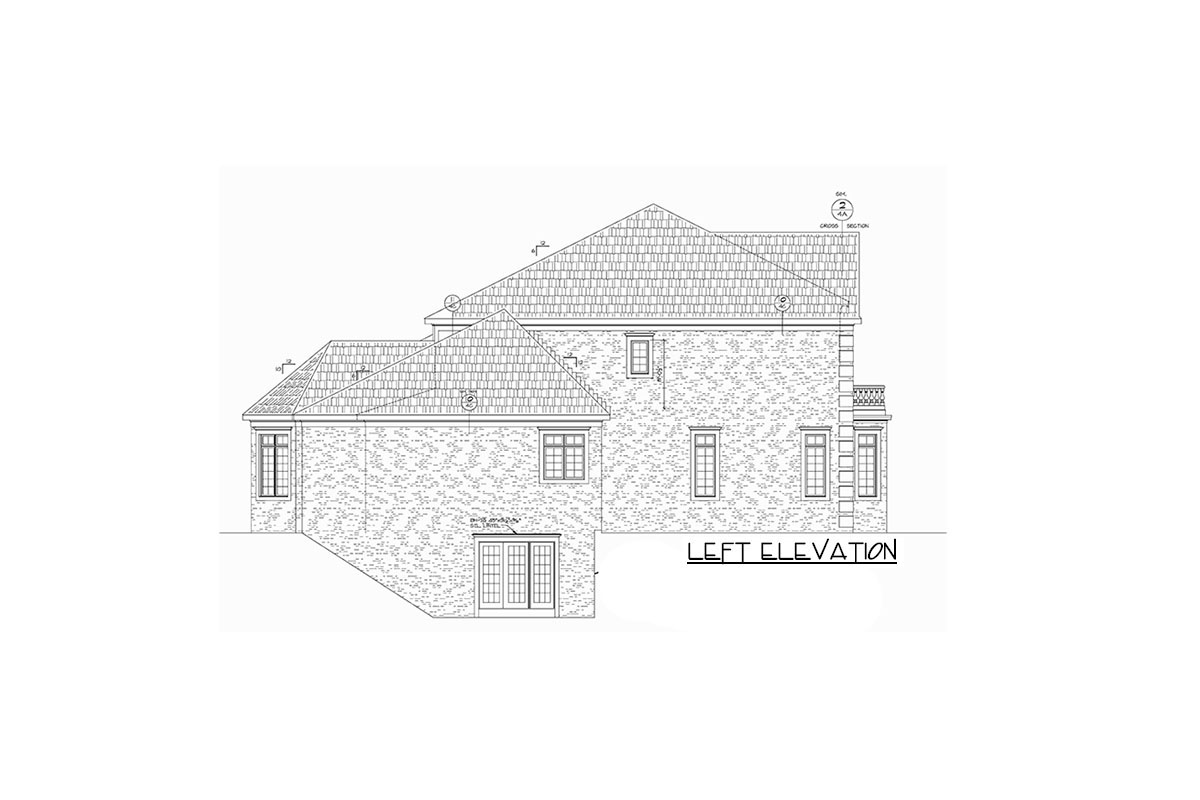Majestic Two-Level House Plan with Main-Level Owner's Suite (Floor Plan)

Imagine stepping into a grand two-story house that looks like it belongs in a movie. With majestic arches and big windows, the house greets you with a beautiful brick exterior and an inviting back terrace. Inside, a unique, curved staircase welcomes you right at the foyer, making you feel like you have entered a special place.
This floor plan has thought of everything, from places to gather with family to private spots where you can relax on your own.
Specifications:
- 7,063 Heated S.F.
- 5 Beds
- 4.5 Baths
- 2 Stories
- 3 Cars
The Floor Plans:


Foyer
As you enter, you’re greeted by the foyer.
It’s not just a simple entryway; it’s a space that starts your journey into the house with a bang. The two-story ceiling makes it feel really big, like you have lots of space to breathe.
The curved stairway here is not just for getting to the next floor— it’s like something out of a fairytale.
I think it sets the tone for the whole house, giving it that wow factor right from the start.

Living Room
Moving from the foyer, you find the living room.
It’s a giant space with a two-story ceiling, giving everyone a place to come together. Picture the whole family lounging here, maybe with a movie night or just hanging out. And those three sets of French doors lead you right to the terrace outside.
Imagine, in good weather, you can open these up and let the breeze flow in. Do you think spending time here would bring the family closer?

Terrace
The terrace stretches across the back of the house, perfect for anything from a peaceful morning coffee to hosting a fun barbecue. It’s a great way to blend the indoor and outdoor spaces.
I personally love the idea of being able to step outside from several rooms. What do you think about that kind of access and connection to nature?
Dining Room
Have you ever wanted a dining room that feels both fancy and homely?
This one has a bay window that lets lots of light in, making any meal here feel special.
Located right across from the kitchen, serving up a meal is easy.
Just think of holiday dinners here, laughter filling the room.

Kitchen
Adjacent is the kitchen, which for me, feels like the true heart of the home.
It has an angled island, a handy spot for cooking or having breakfast with friends.
The breakfast nook next to it feels like a warm hug, perfect for casual meals or lazy Sunday mornings.
This space flows right into the family room, so chatting while preparing food is easy.
Family Room
The family room, with its welcoming vibe, is a perfect place for daily hangouts. It ties in with the kitchen, creating an adaptive, huge space.
Maybe consider adding some cozy couches or a reading nook.
Owner’s Suite
The owner’s suite is one of my favorite parts when exploring the ground floor. It’s tucked away for privacy and includes a peaceful sitting area.
The suite has everything: two massive walk-in closets and a bathroom with a garden tub for those bubble baths.
Could this be the perfect retreat after a long day?
Library
Another hidden gem is the library with its big bay window. I imagine curling up here with a good book on a rainy day.
It’s a spot for reflection and creativity, and maybe, for some, a productive office alternative.
Upstairs
Heading upstairs, the house doesn’t disappoint.
The walkway overlooks the foyer and living room, keeping the open feel alive.
Bedrooms up here share a Jack-and-Jill bathroom, making it practical for siblings.
Secondary Bedrooms
Rooms 2, 3, 4, and 5 provide private havens for family or guests. Would personalizing each with distinct themes be fun? It’d allow everyone to have their own little universe within the home.
Bonus Space
There’s also an unfinished bonus space over the garage. It’s like a blank canvas.
I suggest imagining it as anything from a guest suite to a game room or studio.
It’s that versatile.
Three-Car Garage
Wrapping up our journey, the three-car garage is more than just space for vehicles.
There’s plenty of room for storage, bikes, sports gear, or even a workshop for hobbies. Does this flexibility inspire any ideas for you?
Interested in a modified version of this plan? Click the link to below to get it and request modifications.
