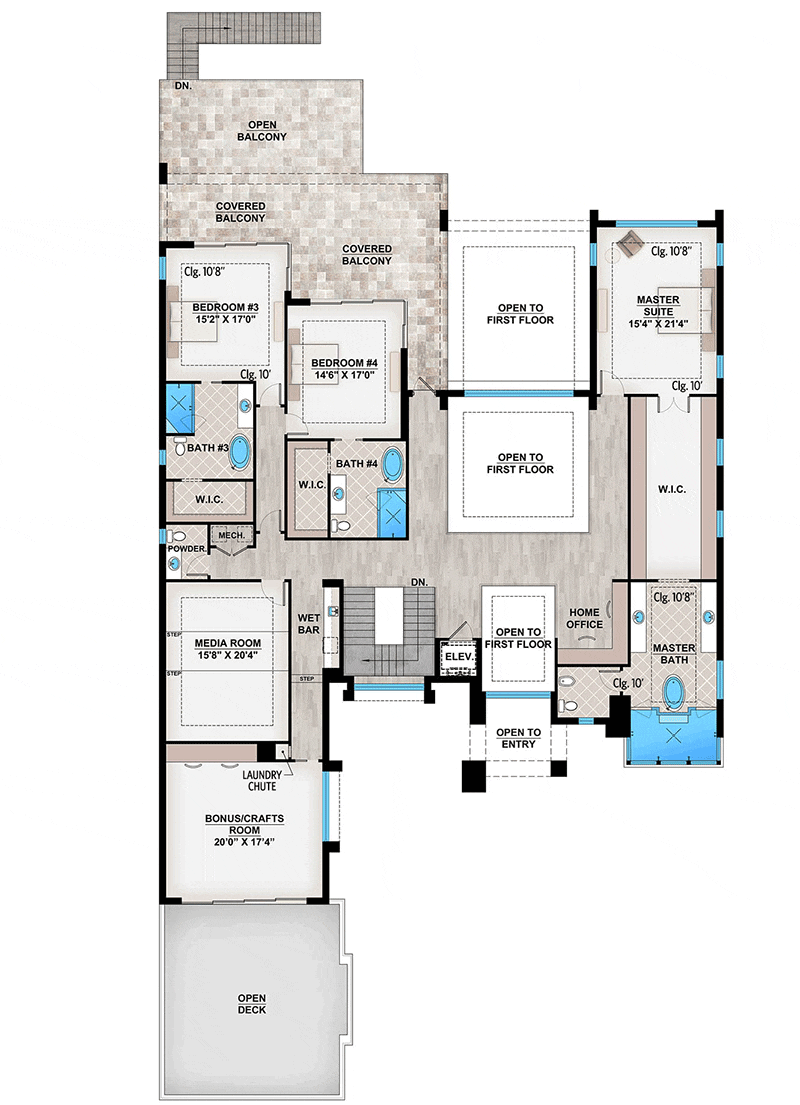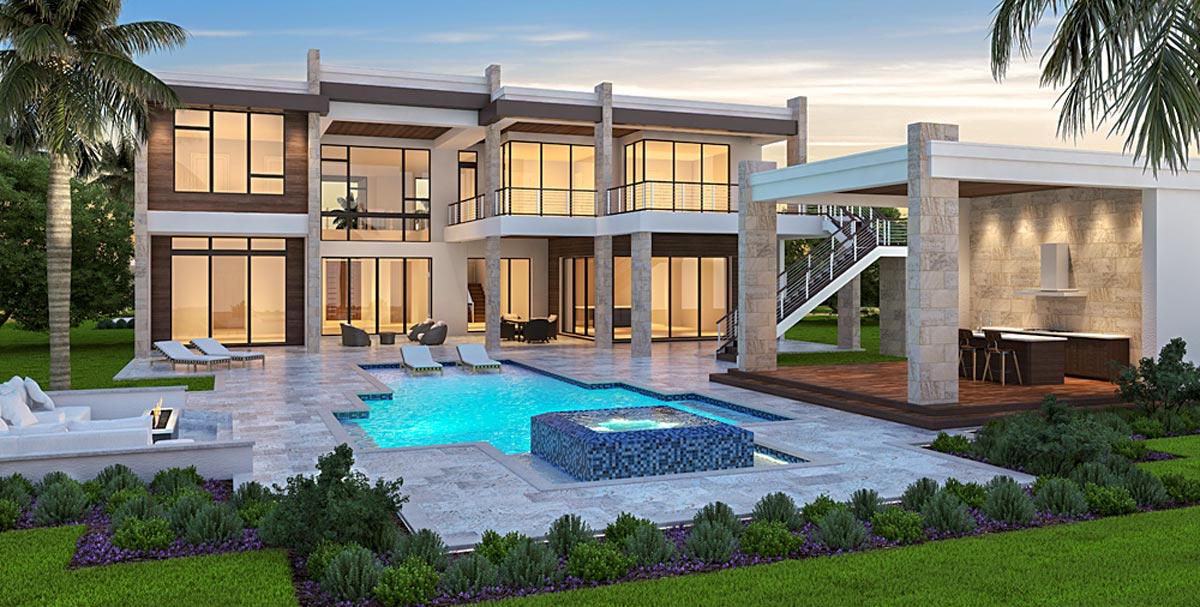Marvelous Contemporary House Plan with Options (Floor Plan)

This contemporary house plan is a real gem, offering ample space and astounding modern features that will immediately capture your attention. It’s designed to meet a wide array of needs, from quiet family living to vibrant social gatherings.
Specifications:
- 7,621 Heated S.F.
- 5 Beds
- 5.5+ – 6.5+ Baths
- 2 Stories
- 3 Cars
The Floor Plans:




Entry and Foyer
Upon entering, you’re greeted by a magnificent two-story foyer.
Its height provides a grand atmosphere, setting an elegant tone for the rest of the home. The extra-tall ceiling here not only adds grandeur but also a sense of openness that is comforting and inviting. I find this area perfect for welcoming guests, as it immediately makes a strong impression.

Living Room and Dining Room
As you move forward, the open concept living and dining area beckons.
It’s a lovely fusion of comfort and style. The living room, with its generous size, offers abundant space for seating, making it ideal for lively discussions or peaceful relaxation with your favorite book.
To the other side, the dining area provides a welcoming space for meals, where the retractable folding doors create a seamless transition to the outdoor living area.
Outdoor Living Area
Step through to the outdoor living area, and you’ll be greeted by ample space for enjoyment. I see this as an extension of your living space, where fresh air complements your indoor comforts.
Imagine sitting out here with a cup of coffee on a crisp morning or hosting a summer barbecue with friends. Adding the optional cabana and summer kitchen could take this area to the next level, making it an outdoor oasis.
Kitchen and Family Room
The heart of the home truly resides in the kitchen and family room. This informal living area is well-designed for daily activities and family interactions. With a large kitchen island, you have plenty of space for meal prep and casual dining, while the family room is just a step away.
Bedroom #2 and Guest Suite
The first floor offers two bedrooms, one being a versatile guest suite. It’s perfect for guests or perhaps even as a home office if needed.
I think this flexibility is valuable for adapting to life’s changes. The in-law suite idea is also excellent, providing privacy and comfort for extended family stays.
Laundry Room
The first-floor laundry is positioned conveniently near the bedrooms, making laundry day more efficient. The addition of a laundry chute from the second floor directly into the laundry room is a functional genius. It saves time and energy, especially in a bustling household.
Garages
A keen touch is the inclusion of both a one-car and two-car garage. With ample space for vehicles, tools, or storage needs, your organization options expand. Whether you’re a car enthusiast or need extra room for hobbies, this setup accommodates nicely.
Second Floor Living
Master Suite
A true retreat, the master suite offers luxury and privacy.
Its spaciousness feels like a sanctuary with a walk-through closet that’s monumental. Whether you’re a fashion lover or just someone who cherishes organization, this closet will impress. The connection to the master bathroom makes daily routines smooth and indulgent.
Bedrooms #3 and #4
Both are tucked away yet easily accessible, each with en-suite bathrooms and walk-in closets. They’re perfectly sized for family members or guests, ensuring everyone has their own comfy space to retreat to.
Media Room
The media room is a highlight, offering a dedicated space for entertainment. With platform seating, it’s like having a personal cinema at home.
I’d love to spend weekends here, binging favorite shows or hosting movie nights.
Including a wet bar in this area makes it even more inviting.
Home Office and Nook
In today’s world, a home office is invaluable. This nook provides a quiet area to work or study, making productivity at home achievable.
An inspiring personal space can truly elevate your work-from-home experience.
Bonus/Crafts Room
A fantastic flexible space, the bonus/crafts room opens up to your creativity.
Whether it’s a hobby workshop, gym, or a playroom for the kids, its potential is vast. The adjacent open deck extends the space further, inviting you to blend indoor work with outdoor relaxation.
Interest in a modified version of this plan? Click the link to below to get it and request modifications.
