Master Down Newport Masterpiece (Floor Plan)
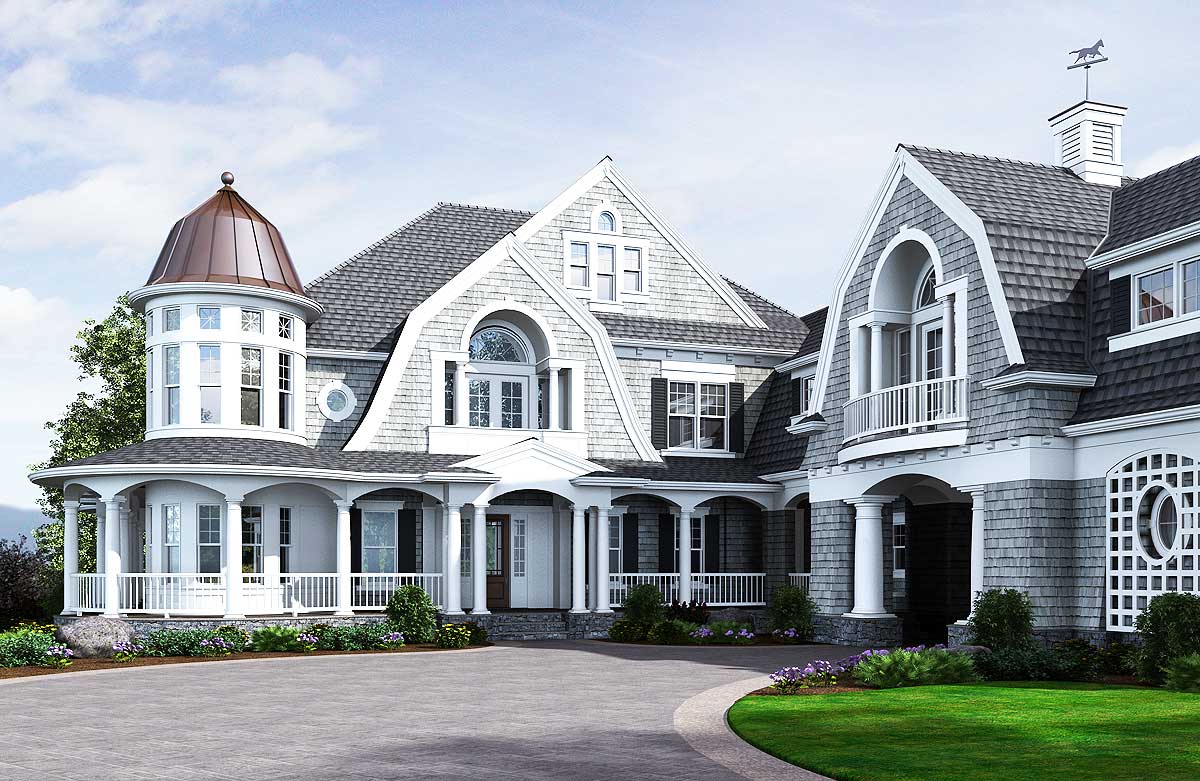
Stepping up to this coastal-inspired home, you’re greeted by a classic Cape Cod look with gambrel rooflines, a turret, and gray cedar shake siding.
The exterior hints at what’s inside: nearly 7,915 square feet of living space designed for both relaxation and entertaining.
With two full floors and five bedrooms, plus a thoughtful mix of traditional detail and modern comfort, this house is perfect for large gatherings or quiet family evenings.
I’ll walk you through, starting at the main entrance and moving room by room.
Specifications:
- 7,915 Heated S.F.
- 5 Beds
- 5.5+ Baths
- 2 Stories
- 4 Cars
The Floor Plans:
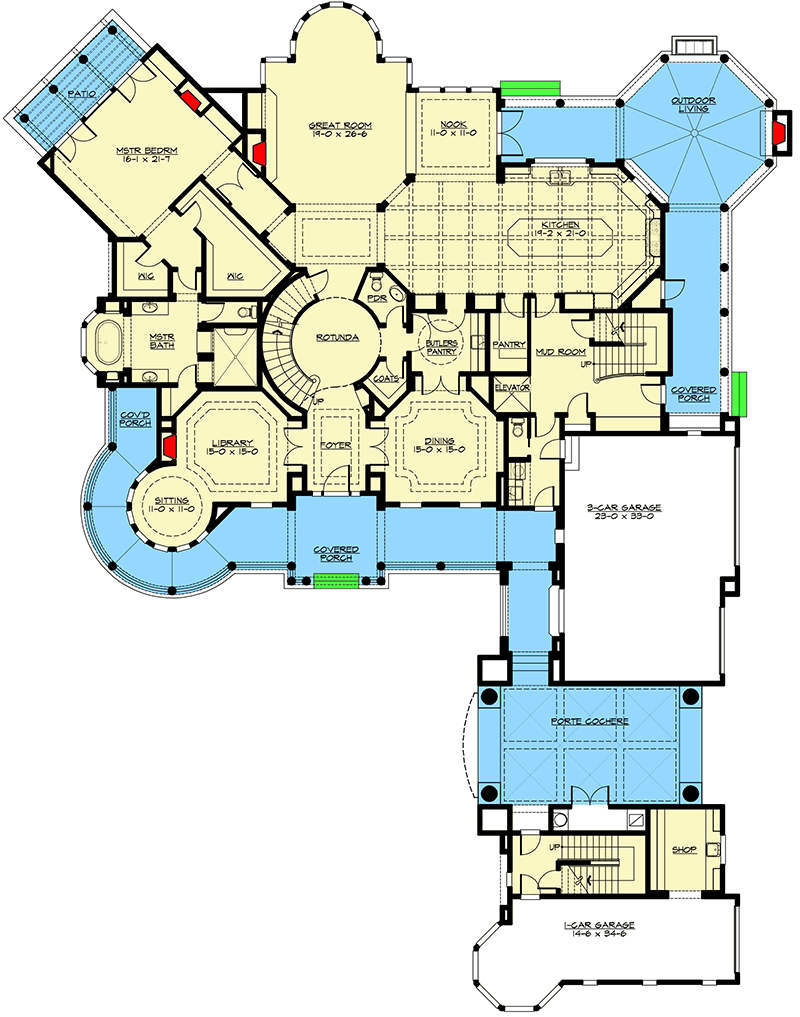

Foyer
You enter through wide double doors into a foyer that feels grand but not overwhelming.
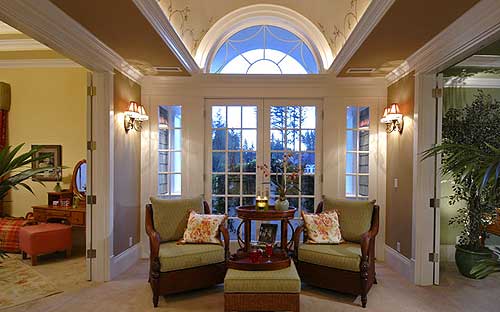
The ceiling soars overhead, and natural light pours in from the arched window above. A curved staircase wraps around the rotunda, offering a striking view of the upper level.
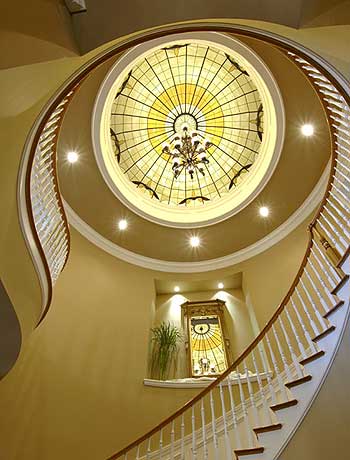
Two upholstered chairs and a small table soften the space, making it more inviting. I can easily picture guests pausing here to take it all in before heading further inside.
Rotunda
From the foyer, the rotunda acts as a central hub, connecting almost every room on this floor.
The layout feels open and circular, avoiding any sense of boxy, closed-off hallways. This space helps you orient yourself, and the view up the curved staircase is impressive without feeling overdone.

Library
Off the foyer, you’ll find a handsome library behind a set of double doors. Tall windows fill the room with daylight, and the generous proportions make it great for reading, working, or quiet conversation.
I appreciate that its location, set a bit apart from the main flow, adds a sense of calm while still keeping you visually connected to the heart of the home.

Sitting Room
Connected to the library by a curved passageway, the sitting room is located in the turret.
With rounded walls and panoramic windows, this spot is filled with natural light. It’s ideal for morning coffee, quiet reflection, or just enjoying the view of the front yard.
The cozy feeling here makes it a favorite retreat.

Dining Room
Moving back toward the rotunda, you’ll see the dining room through a pair of columned entryways.
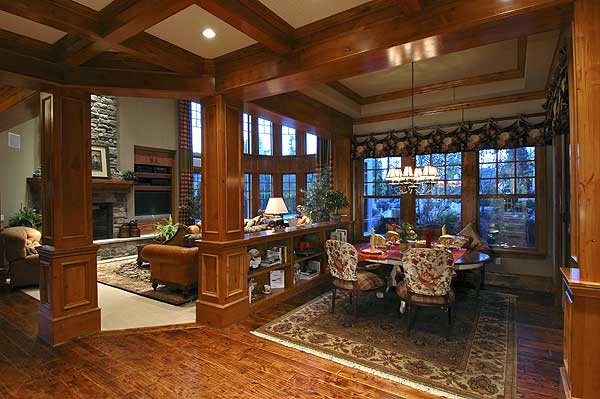
The room is formal, yet a wall of windows keeps it bright and airy. There’s plenty of space for a large dining table, which is perfect for family holidays or dinners with friends.
Rich trim and classic detailing add warmth and give the space a traditional vibe.
Butler’s Pantry and Pantry
Between the dining room and kitchen, you’ll pass through the butler’s pantry. This isn’t just a walkway; it’s set up for meal prep, serving, or staging during gatherings.
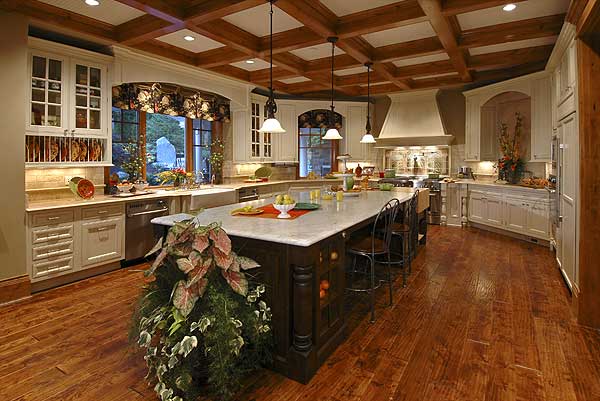
Right behind, a full-sized pantry gives you deep storage for all your essentials. These two rooms make entertaining feel organized and easy, hiding away any clutter.
Kitchen
Step into the kitchen and you’ll notice how open it feels right away. A long central island anchors the space, surrounded by lots of counter area.
The coffered ceiling and glass-front cabinets add personality, and the layout is great for multiple cooks.
I think this kitchen is ready for anything, from family brunches to holiday baking. It connects directly to the nook and great room, so you’re always part of the action.

Nook
Just off the kitchen is the nook, a sunny spot for everyday meals. Windows on two sides keep it bright all day.
I love how this informal dining area works for busy mornings or casual dinners. You’re close to the kitchen for easy serving but have just enough separation for a little privacy.

Great Room
Walk into the great room and you’ll naturally look up at the soaring ceiling and dramatic curved windows that bring the outdoors in.
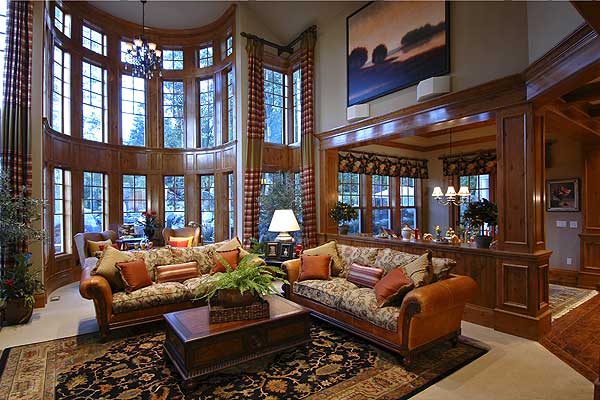
A fireplace anchors the room, with comfortable seating arranged around a large rug. This space can easily shift from lively gatherings to quiet evenings by the fire.
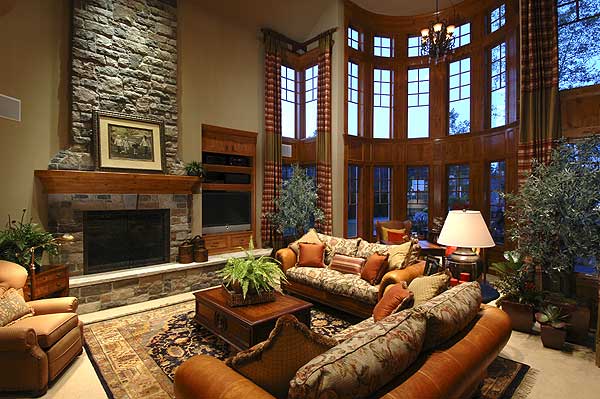
The openness and light here really define the home.
Outdoor Living
From the great room, doors lead directly to the covered outdoor living space. The continuous flooring and deep roof overhang create a smooth transition from indoors to outdoors.
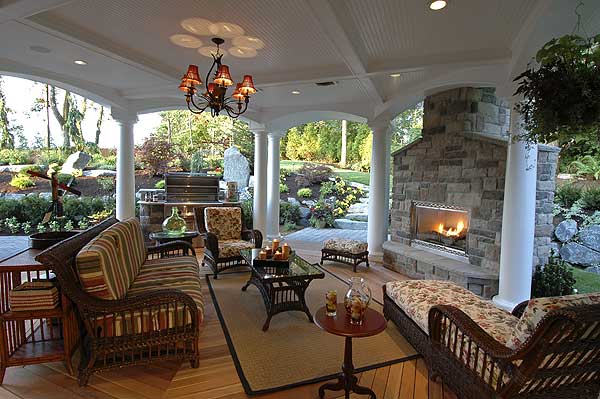
There’s room for both dining and lounging, with a stone fireplace adding warmth for cooler evenings.
I can imagine spending many nights here, relaxing with family or hosting friends.
Patio
Beyond the master suite, there’s a more private patio area. This outdoor space feels separate from the main entertaining zone, making it great for a morning yoga session or intimate conversation.
The extra privacy is a thoughtful touch.

Master Bedroom
The master suite is set in its own wing, providing both privacy and luxury. You’ll notice the sleeping area is distinct from a cozy sitting area set in a curved bay window.
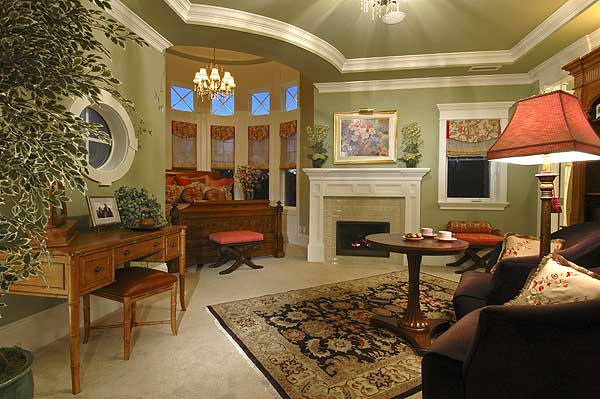
The fireplace adds warmth, and the suite feels spacious without being too large. There’s room to create your own retreat, whether that means reading, relaxing, or working at the built-in desk.
Master Bath and Master Closet
In the master bath, the layout is designed for comfort. You’ll find a soaking tub beneath a window, a roomy shower, and dual vanities with plenty of storage.
The master closet is generous, with space for both his and hers needs, plus custom shelving and a window for natural light.
I think daily routines would feel a bit more indulgent here.

Mud Room
Heading toward the garage area, the mud room is where most families will come and go each day.
It’s practical, offering built-in storage for shoes, coats, and bags. The close connection to the kitchen and laundry means you can drop groceries or handle messy boots without tracking through the main living areas.

Laundry
Next to the mud room, the laundry room is spacious and efficient. It has counter space for folding, cabinets for organization, and easy access to the garage.
I like how this space keeps chores contained but still feels bright and welcoming.

Elevator
For a home this size, an elevator is a practical addition. It’s centrally located, giving you easy access between both floors.
Carrying groceries or helping guests becomes much easier with this feature.

2-Car Garage and 1-Car Garage
The home features two attached garages: a 2-car garage and a separate 1-car garage. The larger garage connects directly to the mud room, making daily routines simple.
The single garage, with its own entry, could become a workshop, storage space, or even a spot for a classic car.

Porte Cochere
A porte cochere sits between the two garages, creating a covered drive-through entry. This adds both elegance and practicality, keeping you dry on rainy days and framing the home’s approach.

Shop
Next to the single garage, there’s a shop space perfect for hobbies or extra storage. It’s easy to access but out of the way, making it ideal for projects or tinkering.

Powder Room and Coats Closet
Near the main entry, you’ll find a powder room for guests and a coat closet. These practical details show that the design keeps comfort and convenience in mind from the start.

Upstairs Rotunda and Bridge
Head upstairs by the sweeping staircase or elevator to reach the upper rotunda. The upstairs hallway forms a bridge that’s open to the great room below, so you feel connected across both levels.
You’re never far from family or guests, even when upstairs.

Guest Bedroom and Bath
Straight ahead is the guest bedroom, complete with its own en-suite bath and walk-in closet. The spot just off the rotunda gives guests a nice mix of welcome and privacy.

Sitting Room (Second Floor)
Like the main level, the upstairs turret holds a sitting room. With rounded windows and a quiet atmosphere, this is a perfect spot for a good book or simply enjoying some downtime.

Loft
Near the guest suite is a loft area. This flexible space could work as a study, play zone, or second family room.
Its openness to the hallway and rotunda makes it feel airy and connected.

Deck
Off the loft and sitting area, there’s a deck overlooking the yard. It’s a great spot to enjoy fresh air and the view, whether you’re starting your day or winding down in the evening.

Bedroom 4 and Bedroom 5 (Upper Level)
One wing holds two spacious bedrooms, each with a walk-in closet and private vanity access to a shared bath. I think this setup is perfect for siblings or long-term guests, keeping mornings running smoothly.

Bath 3
Serving Bedrooms 4 and 5, this bathroom is designed for efficiency. Dual sinks and a separate water closet make sharing the space easier.

Utility
An upstairs laundry room is a big bonus for families. There’s space for sorting, folding, and storage, all without needing to haul laundry up and down the stairs.

Bedroom 2 and Bedroom 3 (Upper Level)
On the other side, two more bedrooms mirror the layout, each with a walk-in closet and shared bath. I love the balance and organization this symmetry brings, no matter how many people are living here.

Bath 4 and Bath 5
These bathrooms are shared by Bedrooms 2 and 3, giving everyone upstairs plenty of space and privacy.

Gallery
The gallery upstairs connects the bedroom wings and leads back to the elevator. It feels more like a light-filled promenade than a hallway, with views of the great room and entry below.

Theatre
Past the bedrooms, there’s a dedicated home theatre with tiered seating and a projection screen. This room is ready for movie marathons, game-day gatherings, or just an immersive escape.

Game Room
Beyond the theatre, you’ll find a large game room with a vaulted ceiling. There’s space for a pool table, game nights, or even a second living area.
A small kitchenette nearby makes entertaining easy, and doors open to a private deck so the fun can spill outdoors.

Storage
Behind the game room, a large storage area is perfect for seasonal decor, sports gear, or anything you want tucked away but within reach.

Kitchenette and Bath 6
The kitchenette next to the game room is fully equipped for hosting. A full bath nearby keeps this wing self-contained for late-night movies or game nights.

Decks (Upper Level)
Multiple decks on the upper floor mean outdoor living continues upstairs. Each offers fresh air and yard views, no matter if you’re off a bedroom, loft, or game room.
Walking through this home, I notice every transition between rooms and levels feels natural. There’s just enough separation to create quiet zones as well as shared spaces.
From grand gatherings in the great room to movie nights in the theatre or lazy mornings in the turret sitting rooms, this house truly adapts to your lifestyle.
The result is a home that feels both classic and personal—ready to welcome whatever comes next.

Interested in a modified version of this plan? Click the link to below to get it from the architects and request modifications.
