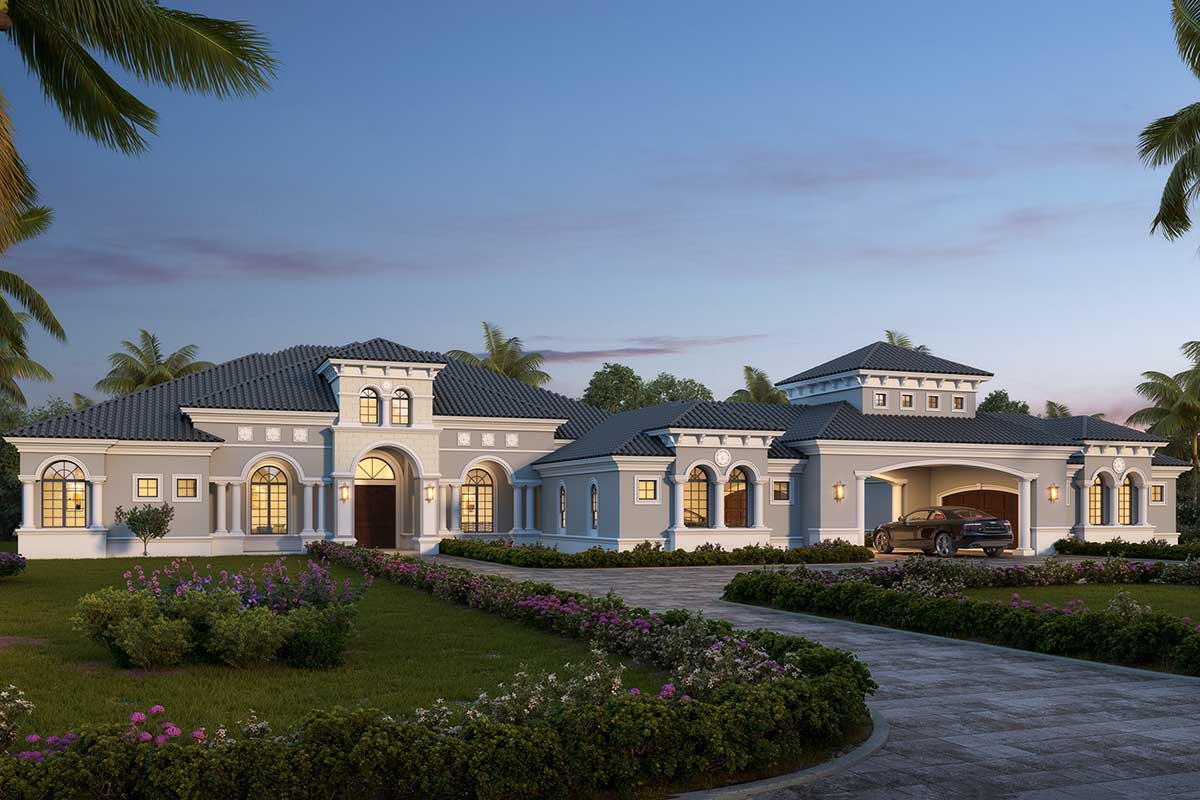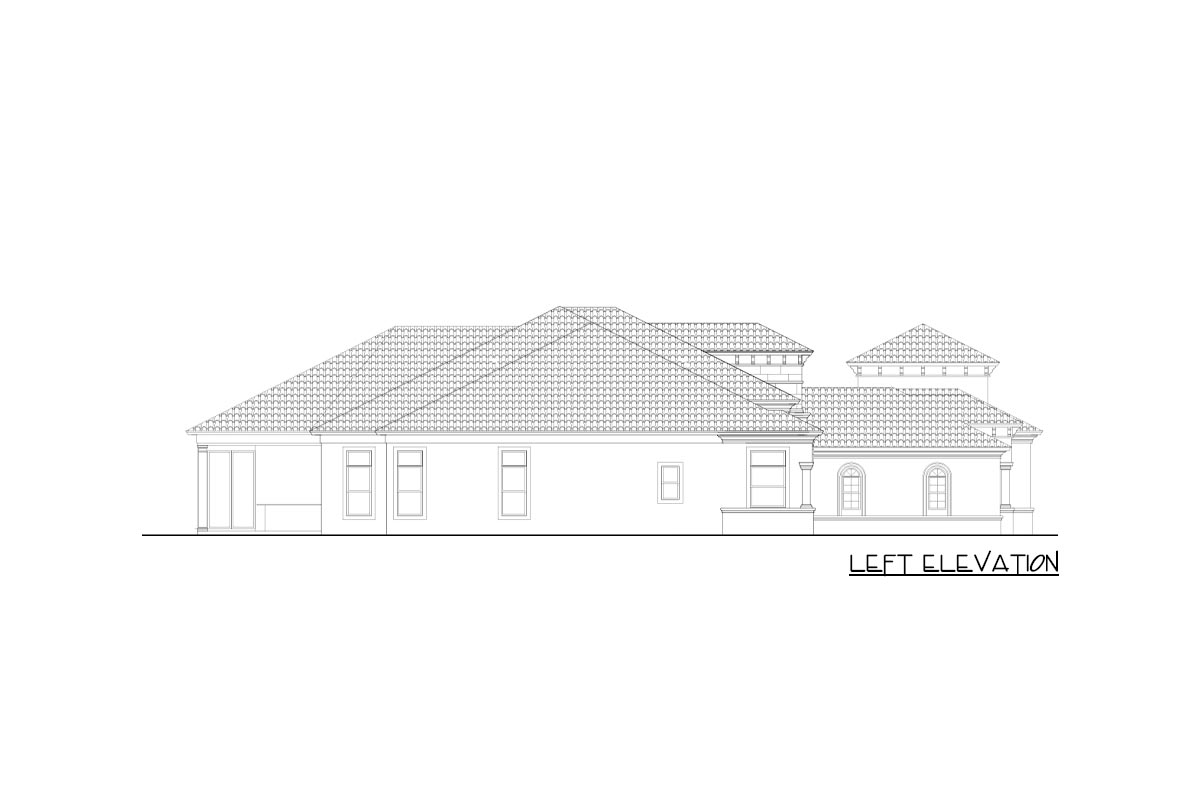Mediterranean Beach Home Plan with 5-Car Garage (Floor Plan)

Have you ever imagined living in a Mediterranean-style beach home, where every corner seems to whisper stories of elegance and sunshine? Picture yourself walking through a layout designed to blend luxury with practicality.
This plan is all about smooth transitions between spaces, making it perfect for entertaining.
Let’s walk through each part of the house, and I’ll share what makes it special.
Specifications:
- 4,357 Heated S.F.
- 4 Beds
- 4.5 Baths
- 1 Stories
- 5 Cars
The Floor Plans:

Entry and Foyer
As you walk through the front door, you’re greeted by a grand foyer with a ceiling that stretches up to 14 feet high. It’s like the house is saying, “Welcome!” right as you step in. I really like how the foyer opens up and guides you into the different areas of the home.
It’s like a grand hallway that directs traffic flow, making it easy to get around.

Dining Room
Turning to your left, you enter the dining room, which has a cozy yet elegant feel.
Imagine hosting a family dinner here. The space is ideal for those long chats over meals, with enough room for a large dining table.
This area smoothly connects to the kitchen, which makes serving food a breeze. Have you ever thought about how handy that could be?

Kitchen
Let’s step into the kitchen. It’s spacious with lots of room to move around, and if you like cooking, you’ll love having so much counter space to work with.
The kitchen even connects to this charming breakfast nook, where you can imagine sipping your morning coffee while sunlight streams in. The large windows offer incredible natural light—it’s one of those little details that add so much life to a home.

Great Room
Moving along, you enter the great room, which truly is the heart of this house.
With its coffered ceilings and wide area, it’s perfect for entertaining. Think about how comfortable it would be to gather around with friends for a movie or game night.
It’s connected to the covered lanai, making it easy to blend indoor and outdoor living. That’s an entertainer’s dream, right?
Covered Lanai
Speaking of the lanai, let’s step outside for a moment, shall we?
This covered area is like having an outdoor living room. You can easily picture setting this up with cozy furniture for relaxing evenings or lively summer parties.
Why not have an outdoor dinner here with the beautiful weather? There’s even a kitchen nearby for convenience, which I find really practical.
Master Suite
When you need some quiet time, the master suite is the perfect retreat. It includes a bedroom with space for a sitting area, where you can relax and read or have a quiet moment to yourself.
Two walk-in closets give ample storage, and the spa-like master bath is a lovely indulgence with its elegant finishes. It’s designed to offer you a mini-vacation every day, right in your own home.

Study and Exercise Room
Next to the master suite, there’s a study, ready for any productive work or hobbies you might have. And an exercise room sits beside it too.
How convenient is that? You can imagine keeping fit without needing to leave your house.
Maybe you’re dreaming of a home office or a place to write, paint, or play music—this room is adaptable for all sorts of activities.
Additional Bedrooms and Bathrooms
On the other side of the house are more bedrooms. Three cozy rooms offer privacy and comfort for family or guests.
Two of these rooms have their own bathrooms, ensuring everyone has their personal space. The thoughtful layout allows each room to feel open and welcoming—perfect for restful nights and happy mornings.
Pool Bath
Near the bedrooms, there’s a pool bath, which adds a whole lot of practicality, especially if you’re thinking of adding a pool area outside.
It’s designed to handle wet feet and quick changes without sending anyone through the rest of the house.
Garages and Storage
A unique feature is the grand porte-cochere leading to the garages. If you love cars, you’d be thrilled with this layout.
There’s room for several vehicles, offering a wonderful mix of convenience and style. Plus, there’s a separate storage room with exterior access, making it easy to store garden tools or pool equipment without cluttering your living spaces.
Interested in a modified version of this plan? Click the link to below to get it and request modifications.
