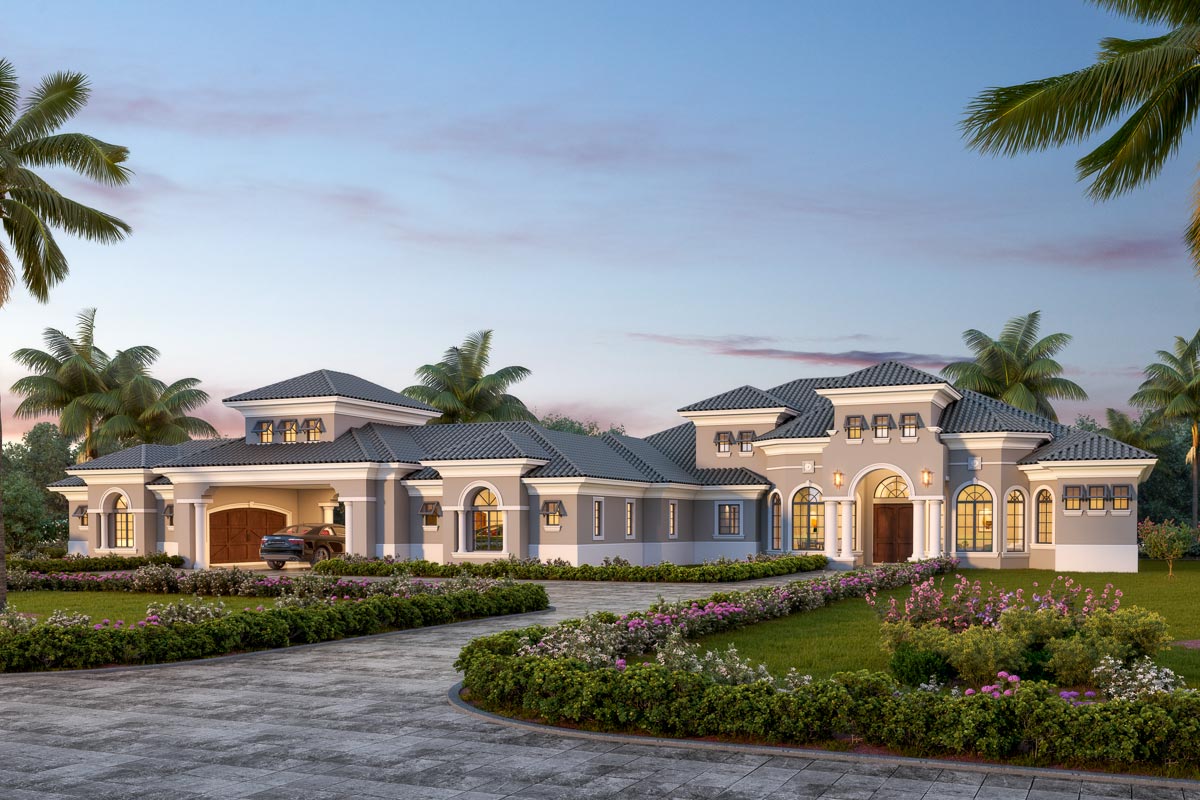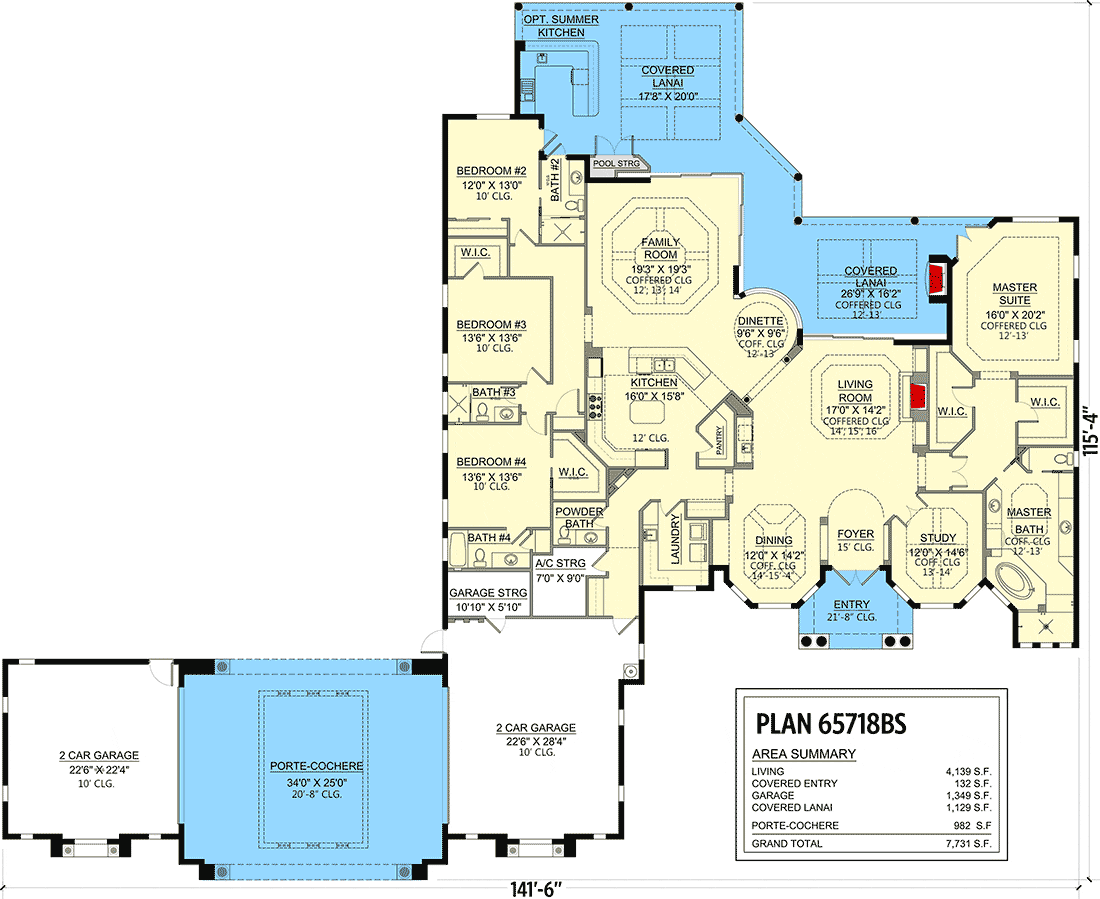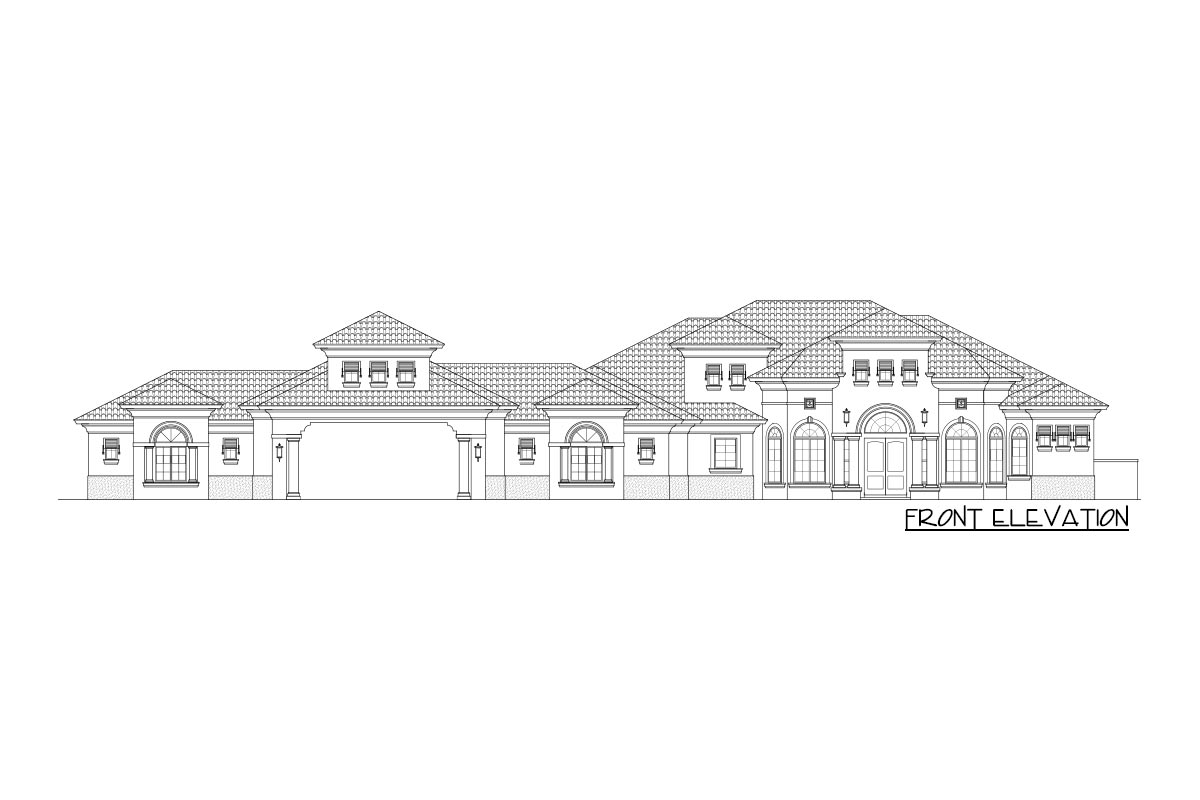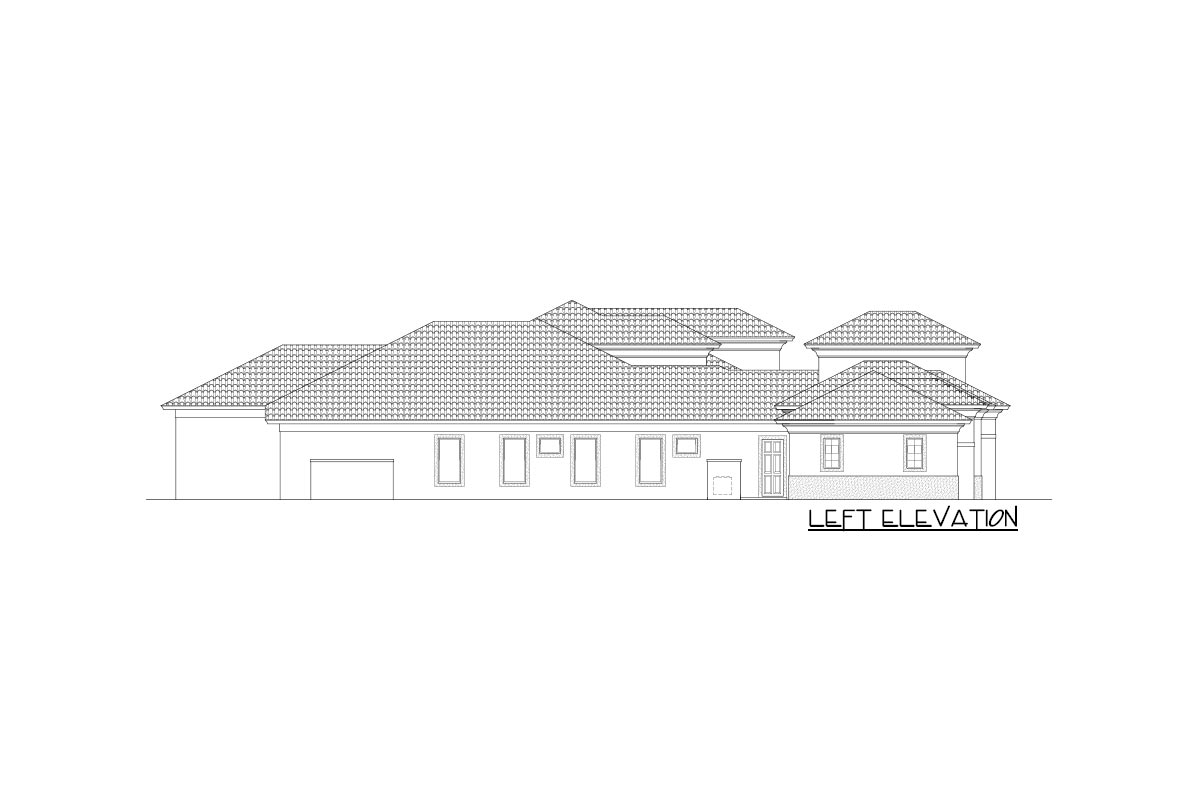Mediterranean Coastal Home Plan with Large Gathering Spaces and Covered Lanai (Floor Plan)

Take a virtual tour of this impressive Mediterranean Coastal home with over 4,100 square feet of living space.
Specifications:
- 4,139 Heated S.F.
- 4 Beds
- 4.5 Baths
- 1 Stories
- 4 Cars
The Floor Plans:

Entry
First things first, when you walk through the entry, you’re greeted by a spacious area with coffered ceilings.

This part of the house doesn’t just look pretty; it also sets a welcoming tone, making it perfect for hosting guests.
I think it would be nice to have a welcoming bench here or maybe a small table for keys and such. Do you think a different entryway decor might make it even more welcoming?
Living Room
Right from the entry, you step into the living room.
This space is really eye-catching with its large, coffered ceilings. Imagine curling up with a book here by the fire or watching TV with friends. It’s a well-balanced spot for both relaxation and entertainment. I could picture a cozy couch or two set up here.
How would you arrange the furniture to make it feel inviting?

Dining Room
Adjacent to the living room is the dining room. With spacious windows letting in natural light, it’s great for family dinners or hosting holiday feasts.
Personally, I’d love to have a big dining table here with lots of chairs.
It’s a wonderful way to encourage conversation and even some game nights on the dining table.

Kitchen
Now, onto my favorite part – the kitchen.
It’s seriously impressive with a large range, a prep island, and a secondary island surrounding it. You have so much space to cook, bake, and hang out.
Plus, the walk-in pantry offers tons of storage for groceries.
If you enjoy cooking, this is your playground.
Family Room
The family room is connected to the kitchen in a way that I just love.
It’s an open space where you can have casual gatherings or just lounge alone. I can imagine movie nights being a huge hit here.
With the kitchen connected, snacks and drinks can easily follow you here. A big comfy rug might tie the space together nicely.

Optional Summer Kitchen and Covered Lanai
Step outside to the covered lanai and optional summer kitchen. This is the epitome of indoor-outdoor living.
Perfect for enjoying the fresh air and having cookouts during the warmer months.
If you love grilling, this summer kitchen can be your backyard chef station.
Master Suite
Moving to the right side of the home, take a look at the master suite. It’s luxurious with two walk-in closets and a beautiful ensuite bathroom.
You have plenty of space for all your clothes and accessories. The ensuite is designed for ultimate relaxation, with luxury fittings.
This is a quiet retreat you can escape to.

Study
Right next to the master suite is a study.
This room is perfect for working from home or just having a quiet place to read and think. I think having a dedicated space away from distraction is essential these days.
It’s quite versatile too.
Would you use it as a personal office, study, or even mini-library?
Bedrooms 2, 3, and 4
On the left side, you’ll find three bedrooms.
Each has easy access to its own bathroom, either attached or nearby. This setup is great for family members who need their own space or even for guests.
The rooms are cozy and would be easy to personalize with each occupant’s taste.
Garage and Porte-Cochere
Finally, let’s not forget the garages and the porte-cochere.
There are two separate two-car garages, making parking a breeze.
The porte-cochere even adds a special touch, offering a covered space between the garages. So you’ll likely never feel like your stuck out in the weather.
Interested in a modified version of this plan? Click the link to below to get it and request modifications.
