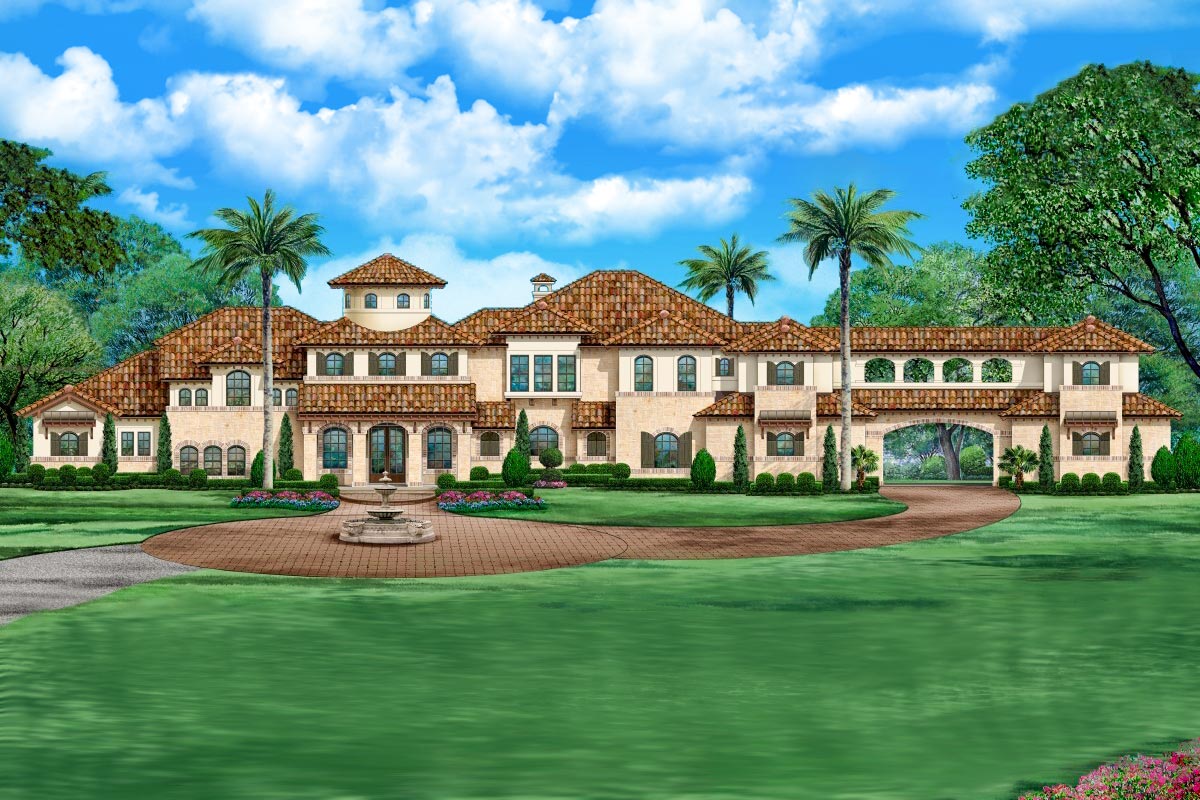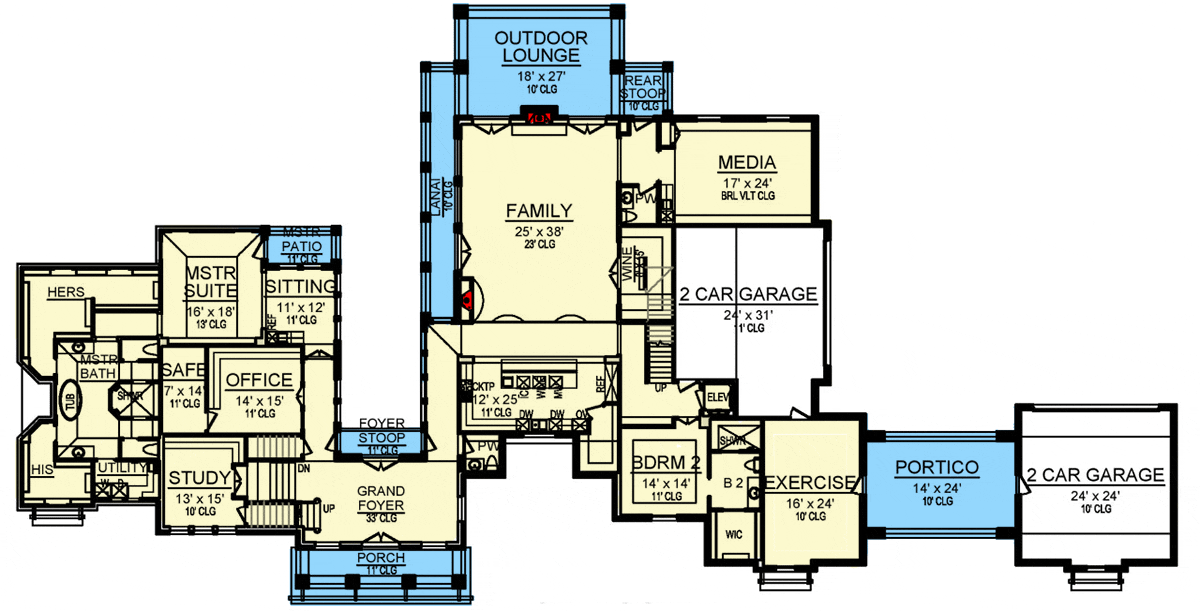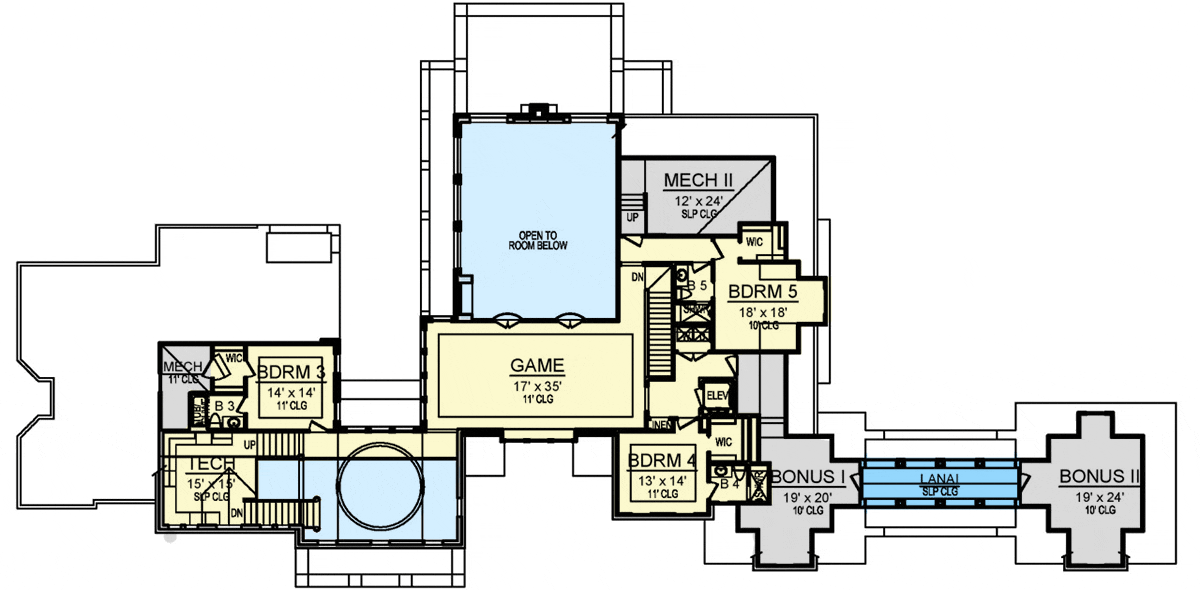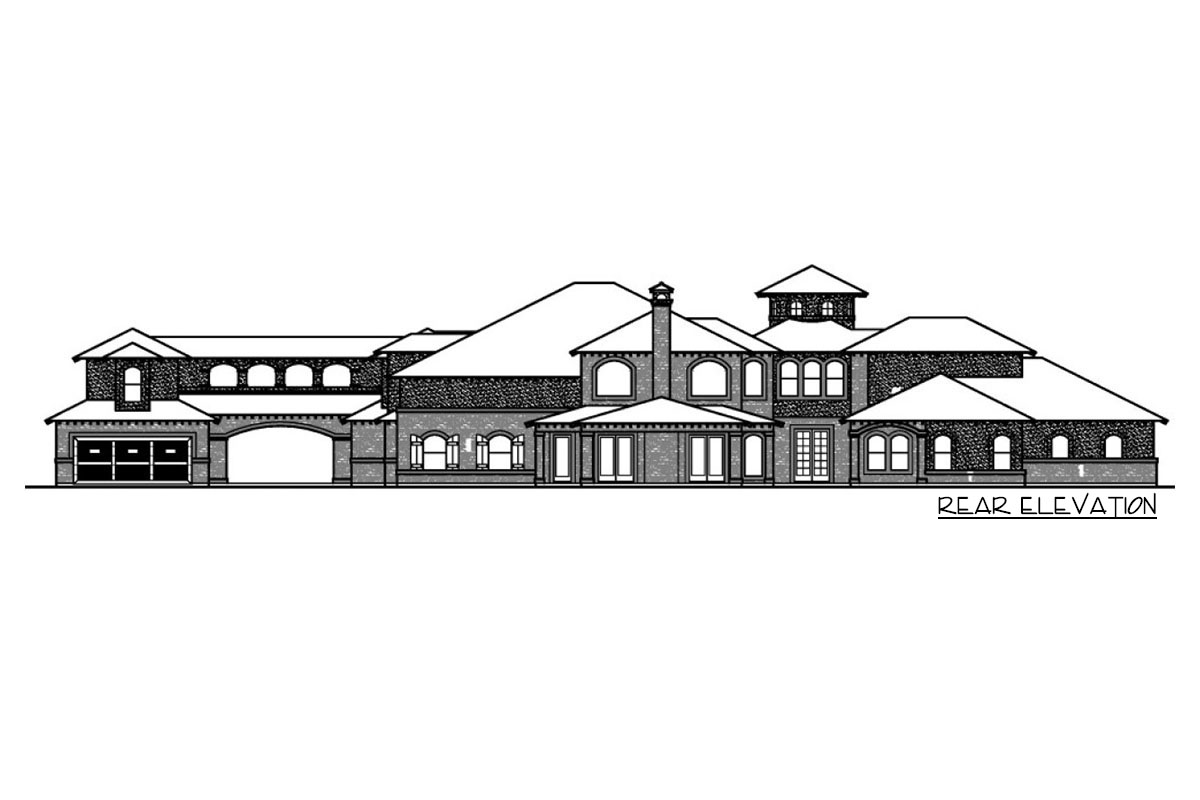Mediterranean House Plan with 33'-High Ceilings in the Foyer and Two Bonus Rooms (Floor Plan)

Specifications:
- 6,989 Heated S.F.
- 5 Beds
- 5.5+ Baths
- 2 Stories
- 4 Cars
The Floor Plans:



Grand Foyer
As you step inside through the covered porch, you’re greeted by the awe-inspiring grand foyer with an impressive 33-foot-high ceiling. Just imagine how welcoming and grand this entrance feels! Staircases elegantly wind upwards and downwards, hinting at more exciting spaces beyond.
This area serves as a perfect introduction to your home, setting a tone of luxury and spaciousness.

Study
Nestled between the staircases is a quiet study, a cozy nook where you can dive into your work or relish in peaceful reading time.
The location is perfect for minimal distractions, yet it’s close enough to the action around your home.
I believe this space’s adaptability might make some think about having it as a mini-library or music room instead.

Master Suite
Moving on to the master suite, you’ll find a 13-foot ceiling adding to its grandeur.
There’s a sitting room to unwind, a private patio for morning coffee, and a luxurious master bath.
This bath is pretty special, featuring separate vanities and wardrobes—ideal for personal space.
What about transforming the sitting room into a small gym for a quick workout?

Office and Safe Room
Past the stairs that lead below is an office area with an attached safe room. This combination is quite practical.
The office can serve different purposes like homeschooling or crafting space, while the safe room provides peace of mind.
Do you think this could double as a storage area too?
I’d probably try to do some form of storage in this area.

Gourmet Kitchen
The hall from the grand foyer takes you to the gourmet kitchen, a chef’s dream.
Equipped with a free-standing center island and two dishwashers, this space makes cooking and entertaining a breeze.
The open-concept layout flows smoothly into the family room, creating a dynamic area where everyone can be part of gatherings.
Family Room
The family room, with its 23-foot high ceiling and dramatic fireplace, is impressive.
It connects seamlessly with the kitchen and the outdoor lounge. Imagine hosting holiday dinners here—there’s room for everyone!
A wine room is tucked away for connoisseurs, adding sophistication. Could this space accommodate a home movie night with a projector on the high wall?
Outdoor Lounge
Step out to the outdoor lounge, complete with its own fireplace. Be it chilly nights or summer evenings, it’s perfect.
The real stoop here leads to the media room and powder room. The inclusion of these features nearby makes me think of seamless indoor-outdoor gatherings.
Media Room
Back inside, entering the media room provides another entertainment haven.
Perfect for movies or video games, it’s directly accessible from outside, which I think is quite clever. Now, if you add comfy seating, it’s a full-on entertainment suite!
Bedrooms and Exercise Room
Let’s check out the bedrooms. There’s a family bedroom with a tray ceiling, carefully placed next to an exercise room.
The exercise room can be versatile, possibly turned into a playroom for younger family members or a yoga studio. The adjacent bathroom and walk-in closet provide convenience and comfort, adapting to everyday needs.
Garages and Portico
There are two garages—a side entry and a rear entry—which are practical for multi-car families.
The portico adds a sheltered connection, which might invite thoughts on how to use that space creatively.
Maybe a small garden nook or even an outdoor workshop?
Second Floor
Heading upstairs, three more bedrooms, each with walk-in closets and baths, provide ample personal space.
There’s a tech room which is perfect for gadget lovers or a homework hub. The game room promises lots of fun and overlooks the family room below, connecting both upstairs and downstairs activities.
Bonus Rooms and Lanai
Two bonus rooms flank the lanai with flexibility for any of your interests, think guest rooms or art studios.
They’re quite big, and the lanai between offers a shared escape, almost like an upstairs living area.
Interested in a modified version of this plan? Click the link to below to get it and request modifications.
