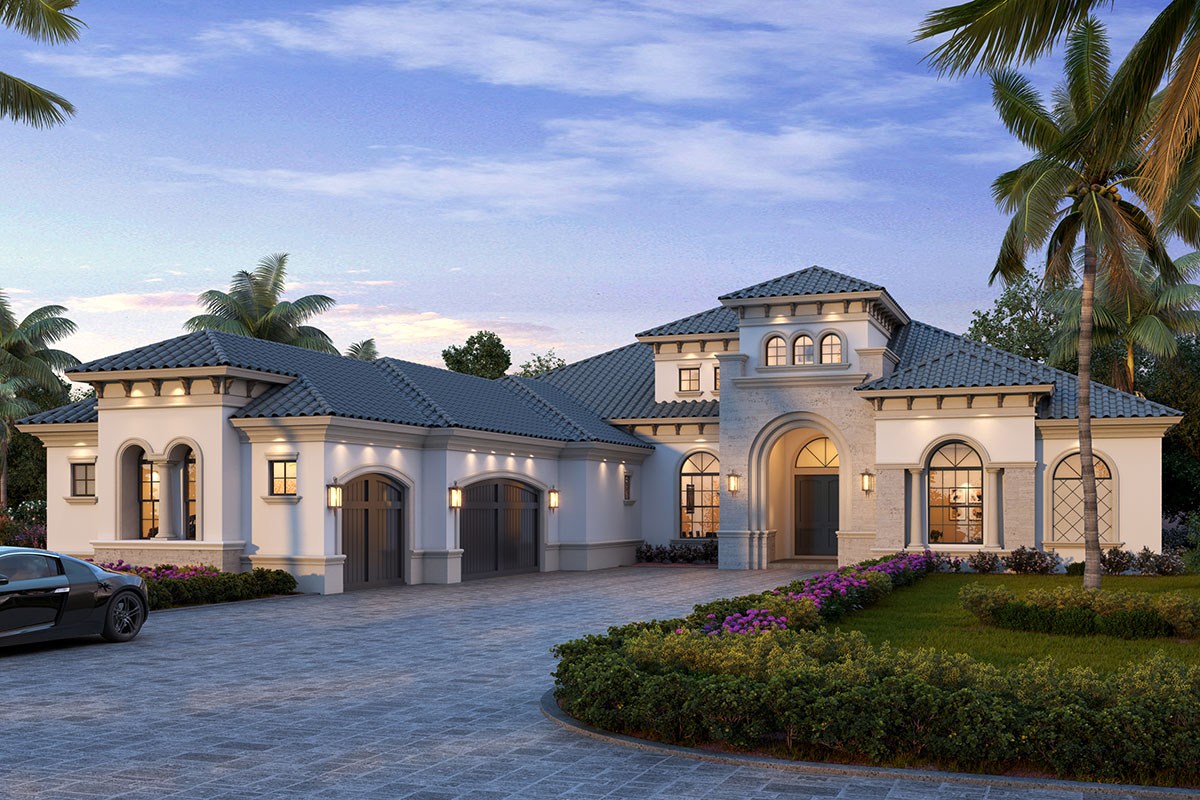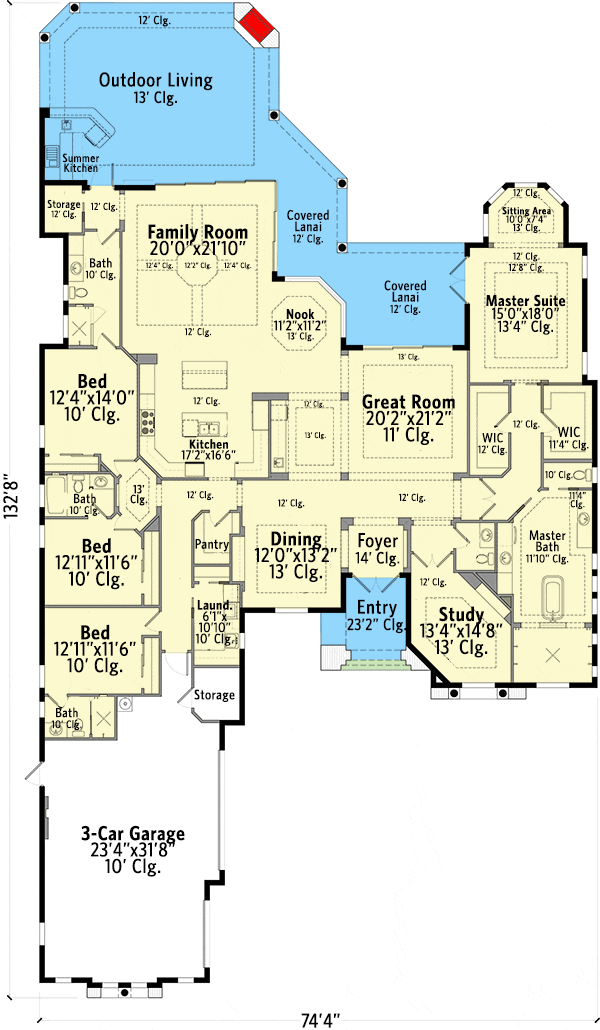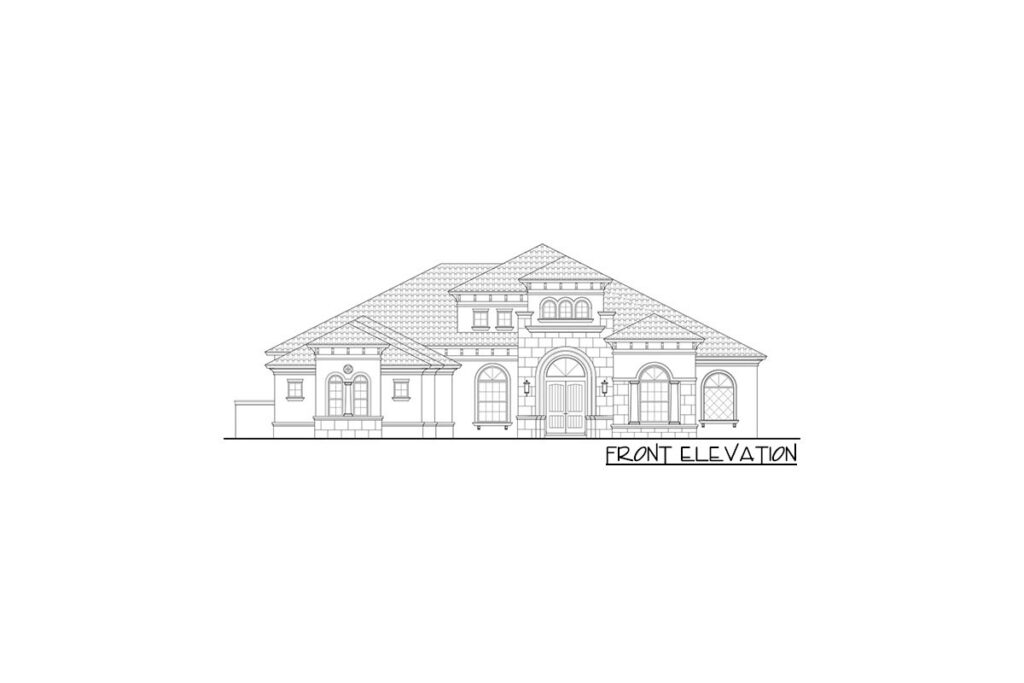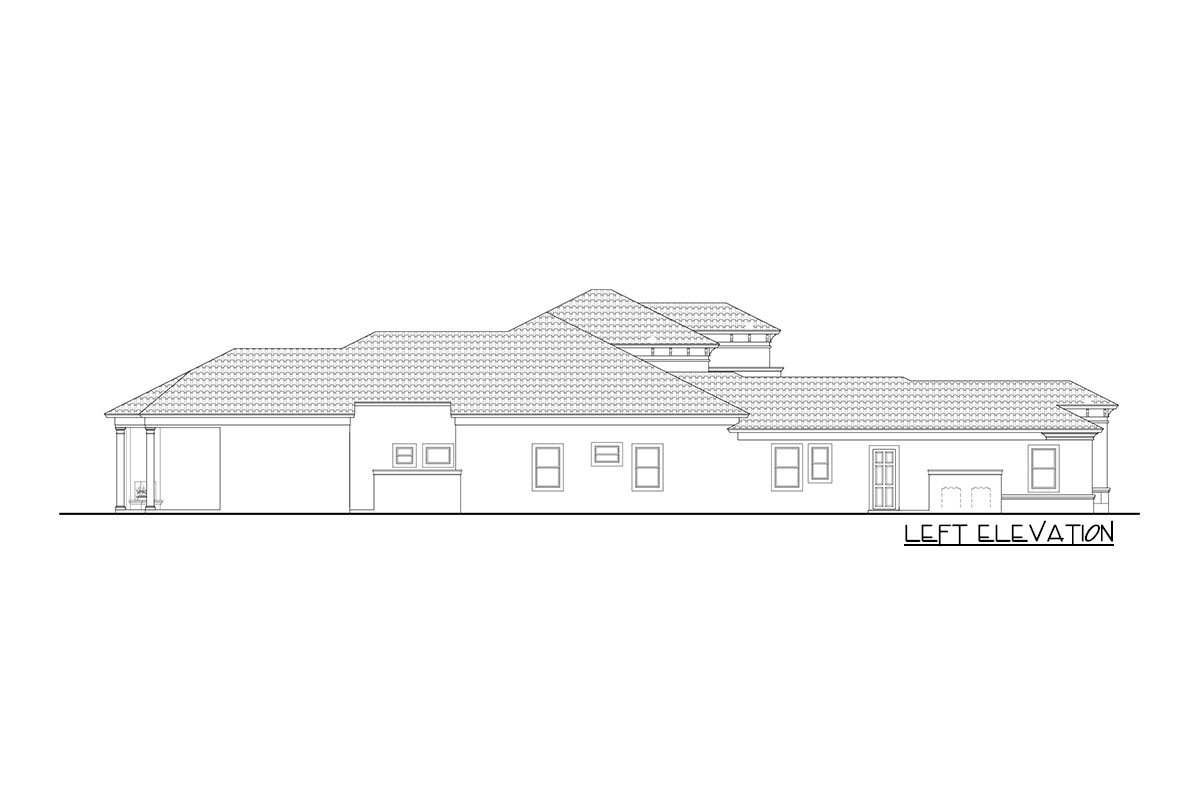Mediterranean-style Southern Home Plan with Split Bedrooms and Study (Floor Plan)

Welcome to this beautiful Southern home with a splash of Mediterranean style that whispers luxury at every corner. This home invites you with its spacious areas to relax, cook, and enjoy life.
I’m excited to walk you through the floor plan, so let’s start our journey inside and see how each space makes living here both elegant and comfortable.
Specifications:
- 4,231 Heated S.F.
- 4 Beds
- 4.5 Baths
- 1 Stories
- 3 Cars
The Floor Plans:


Entry and Foyer
When you walk into this home, the first area you come across is the entry with a towering ceiling that makes it feel grand. The foyer is where your adventure in this house begins.
It branches off into different directions, kind of like a nifty crossroads. Imagine decorating this space with beautiful flowers or a welcoming piece of art.
It really sets the tone for the rest of the house, don’t you think?
Study
To your right, there’s a cozy study.
I think it’s the perfect spot to get some reading done or perhaps to work peacefully away from the hustle and bustle of the rest of the house. It’s a quiet nook that could double as an office—the perfect place to focus on tasks when you need it.

Great Room
Moving forward, you’ll find the Great Room.
This room has this wonderfully airy feel, thanks to the high ceiling. It’s perfect for entertaining friends or just hanging out with family.
I can picture comfy sofas and maybe a large TV here, making it the heart of leisure in the home. What about enhancing it with a big rug to make it even cozier?

Master Suite
As we take a turn to explore the master suite, we walk into a space of pure relaxation. It’s grand with its tray ceiling, giving an elegant touch.
The sitting nook is like a little escape within your own room. It’s so special, don’t you think?
You have two walk-in closets, great for organizing clothes and shoes. The bathroom feels like a mini spa with a freestanding tub and a large shower. It’s a spot to unwind after a busy day.

Kitchen
Now, drifting back into the center of the home, the kitchen awaits.
This is an impressive space with not one but two islands. Can you imagine preparing meals here?
There’s also a large range for cooking up family feasts and a walk-in pantry to store all your goodies. What I find cool is how this kitchen makes cooking feel like less of a chore and more of a fun activity!
Nook
Adjacent to the kitchen is the breakfast nook. It’s a snug spot for casual meals.
You can have your morning cereal here while sunlight streams through the windows. I like how it’s close to the kitchen, making meals easy and convenient.

Dining Room
Right next to that, you’ll uncover the formal dining room.
It’s a bit more posh for when you’re hosting dinners or holiday meals. It’s a great spot to celebrate with guests.
Imagine a large dining table surrounded by friends and family, creating wonderful memories. Would adding some elegant lighting bring more life to this room?
Family Room
As you stroll around, you find yourself in the Family Room.
This spacious and versatile room is great for game nights or watching movies with loved ones.
It feels like a second heartbeat in the home. What’s cool is how it opens through oversized glass doors to the outdoor paradise outside.
Outdoor Living
Speaking of the outdoors, stepping out to the Outdoor Living area is like entering your own little oasis.
There’s a summer kitchen which is perfect for grilling or outdoor festivities. I think you’ll enjoy spending evenings here, perhaps with some outdoor furniture and lights making it magical.
How about setting a small garden around to enhance nature’s touch?
Bedrooms
On the opposite side, we have three additional bedrooms lined up.
Each offers plenty of space for rest or study, ideal for family or guests. They share beautifully designed bathrooms nearby.
I like how this arrangement gives privacy while keeping everyone connected.
Garage
Finally, let’s peek at the 3-Car Garage.
It’s perfect for parking and storing outdoor equipment or bikes. This space cleverly hides the unsightly bits of everyday life.
Interested in a modified version of this plan? Click the link to below to get it and request modifications.
