Mid-century Modern Home Plan with Courtyard and Drive-Under Garage – 2835 Sq Ft (Floor Plan)
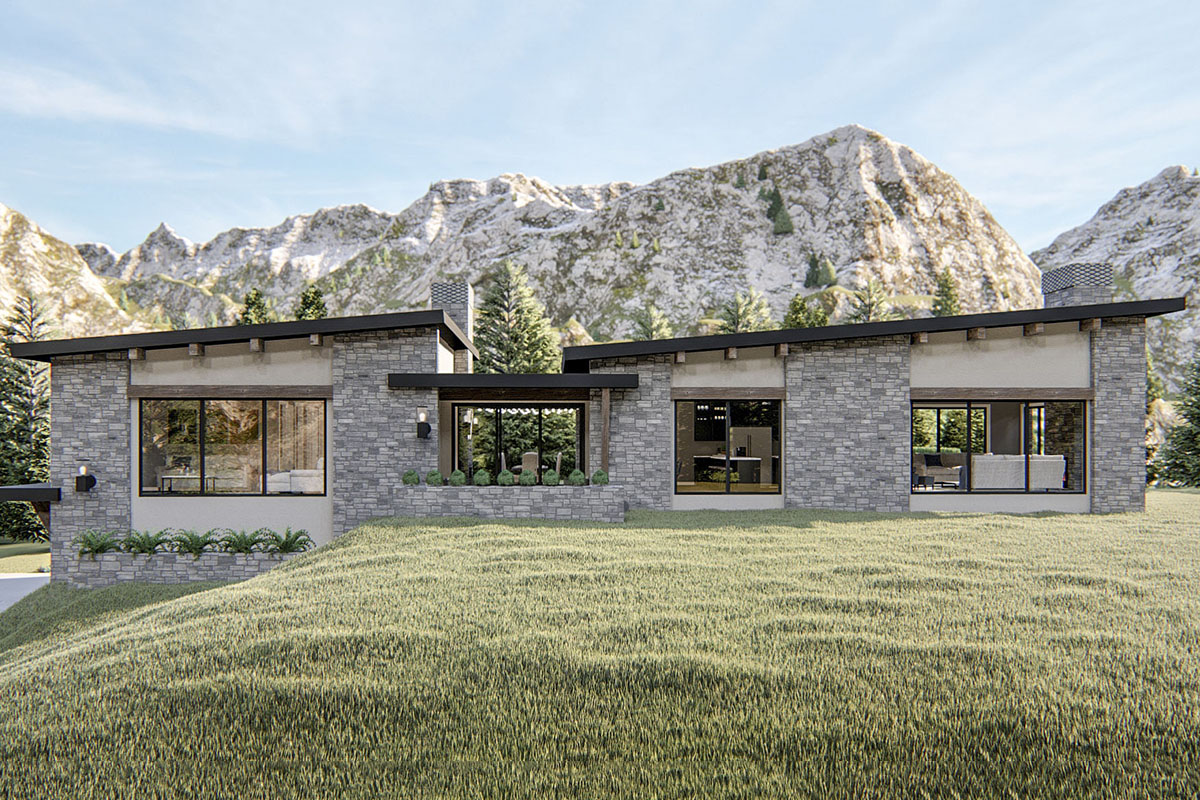
There’s something about a modern mountain home that draws you in from the street. The mix of stone, wood, and glass, along with distinctive roof lines and an inviting entryway, instantly makes you want to step inside and take a deeper breath.
That’s exactly what you’ll find here. This mid-century modern gem is designed to offer comfort and a real sense of connection to the outdoors.
With just over 2,800 square feet, this ranch-style plan stretches wide across the lot and surprises you with a lower level that opens up even more possibilities.
Let’s walk through every space together so you can really picture how daily life might feel here.
Specifications:
- 2,835 Heated S.F.
- 3 Beds
- 2.5 Baths
- 1 Stories
- 3 Cars
The Floor Plans:
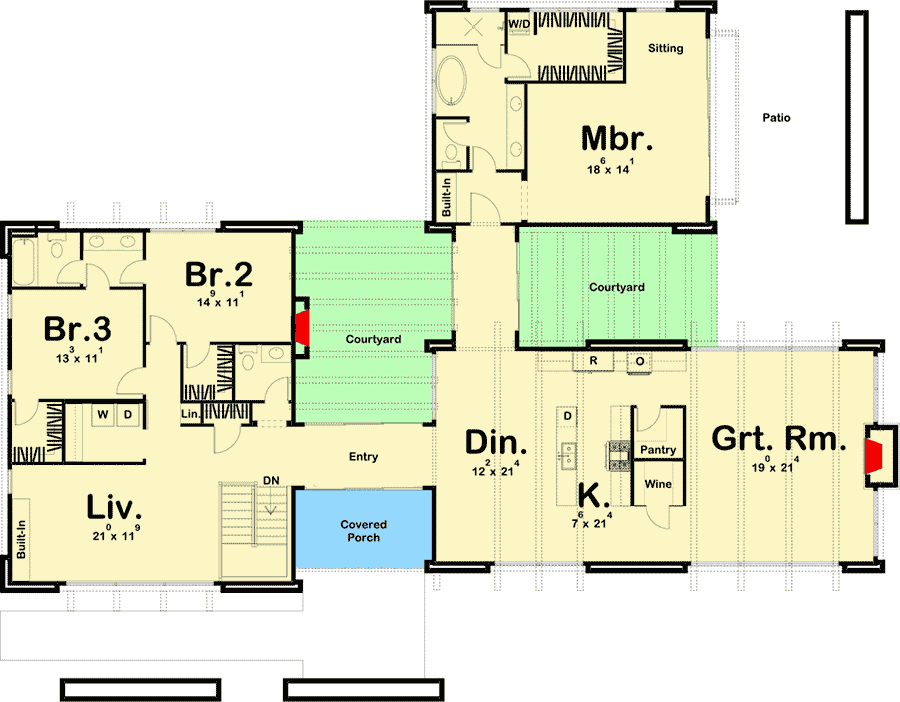
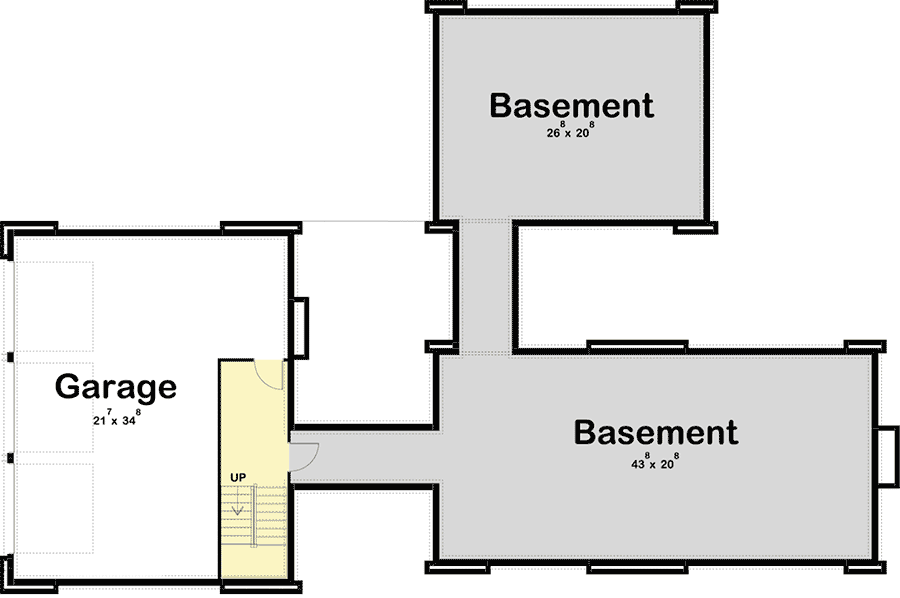
Covered Porch and Entry
You start with a wide, modern driveway and a three-car garage featuring rustic wood and striking black trim.
The covered porch feels welcoming and shields you from the elements. At the entry, windows on both sides lead you right into a central courtyard, instantly setting a tone of indoor-outdoor living.
Entering the home feels effortless, thanks to the clean lines and a palette that fits right in with the mountain setting.
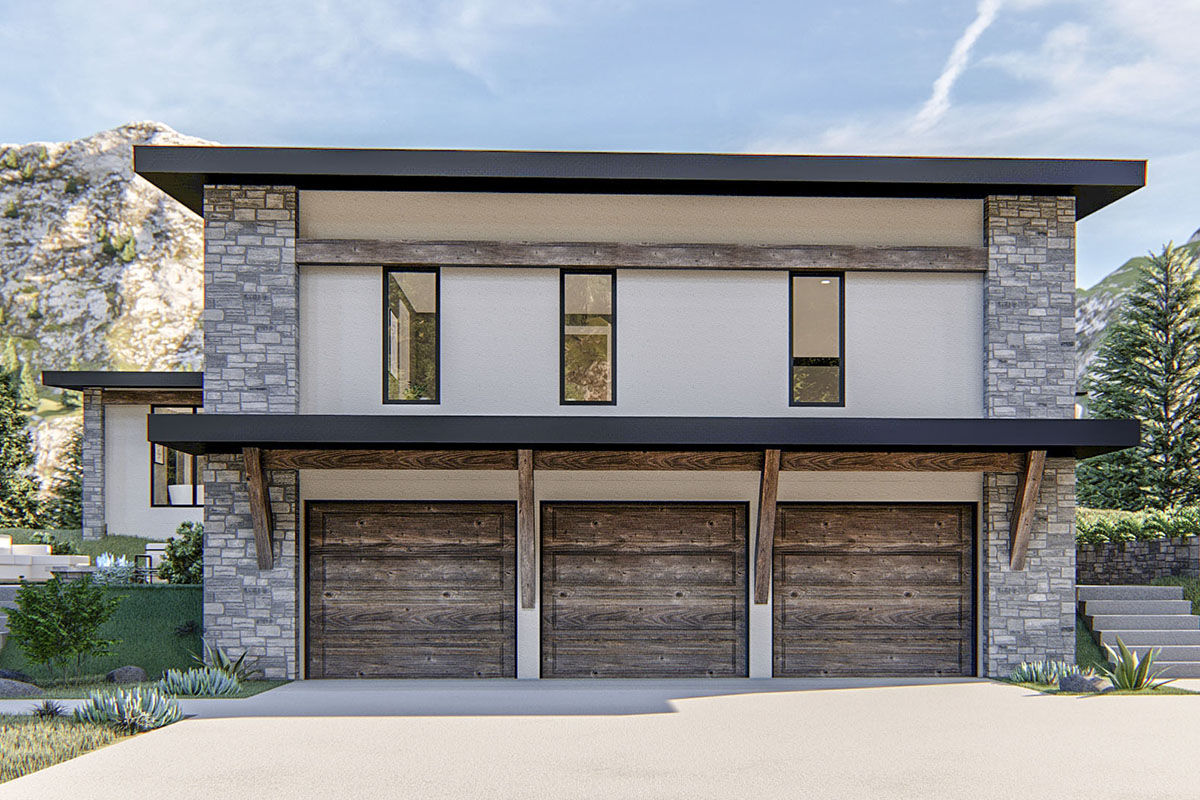
Entry Hall and Courtyard
When you step through the front door, a generous entry hall greets you. On both sides, you get a view of the central courtyard—a private outdoor room that sits at the center of the house.
This space draws natural light deep into the home, making each major room feel connected to nature.
I love how the courtyard brightens the interior and gives you a calming view from almost anywhere.

Living Room
To your left from the entry is the living room, stretching out with wide windows along one wall that flood the space with light and offer peaceful views of the greenery.
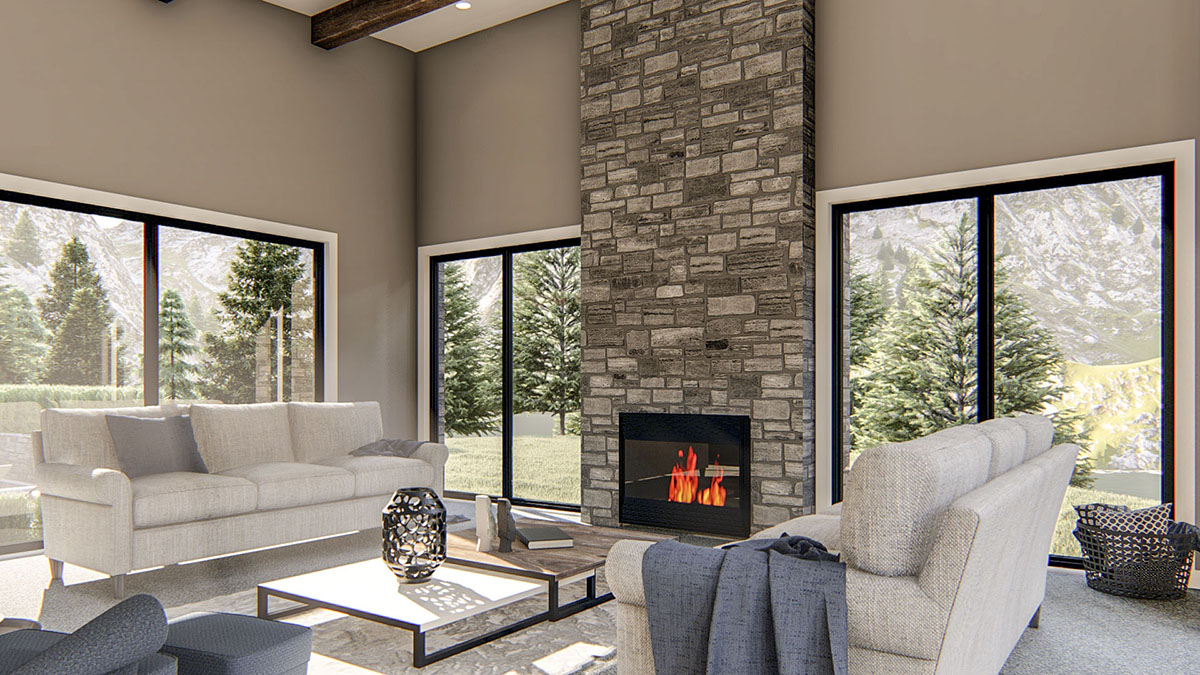
A built-in along one side is perfect for books, art, or a media center. The proportions are ideal for a comfy sectional and a few armchairs.
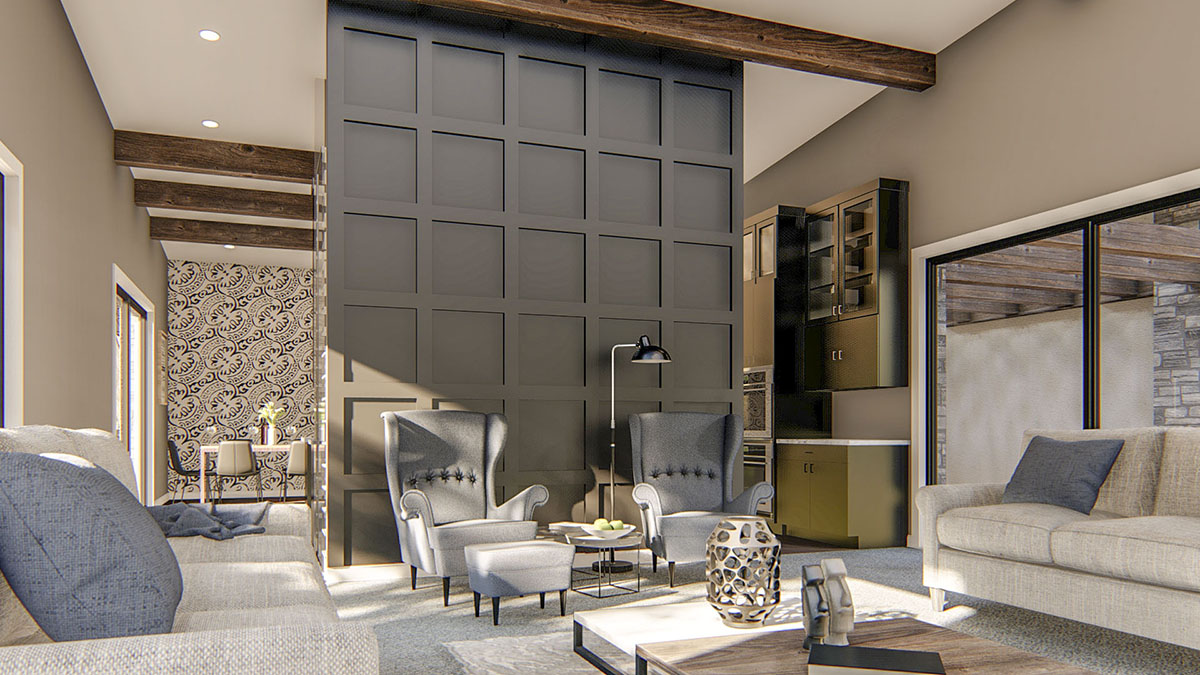
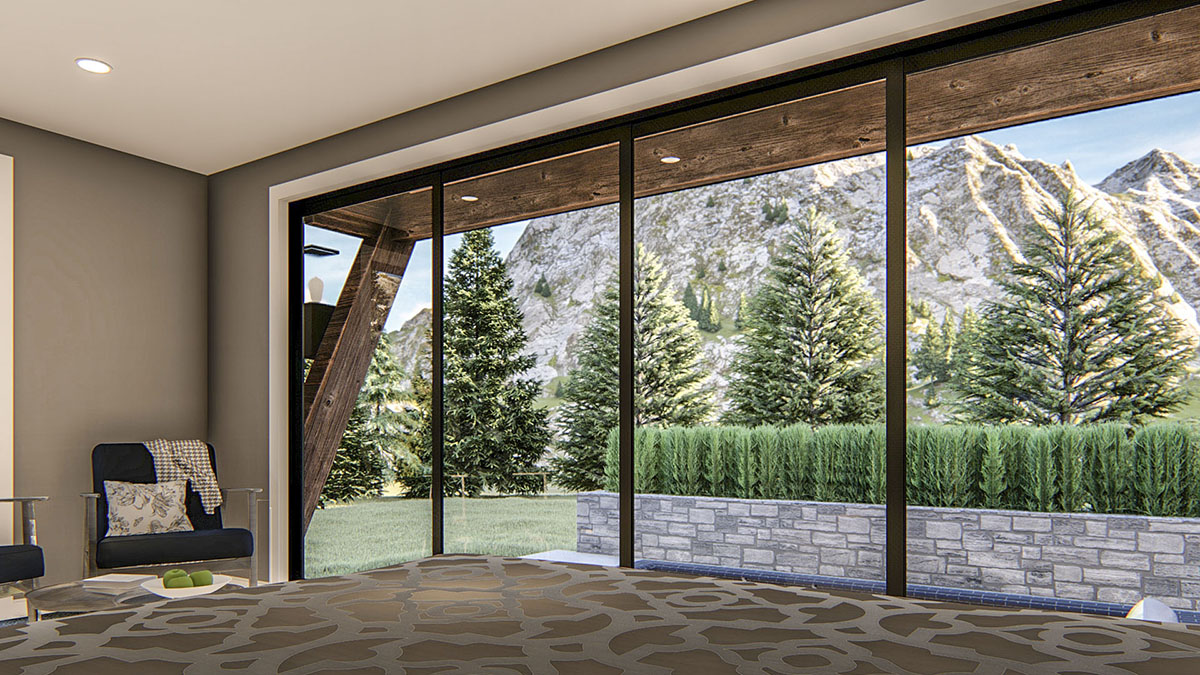
I can see this room working well for family evenings or as a quieter retreat apart from the main gathering areas.
Bedroom 3
Just beyond the living room is Bedroom 3, offering a bit of extra privacy. A large window brings in natural light while keeping a cozy feel.
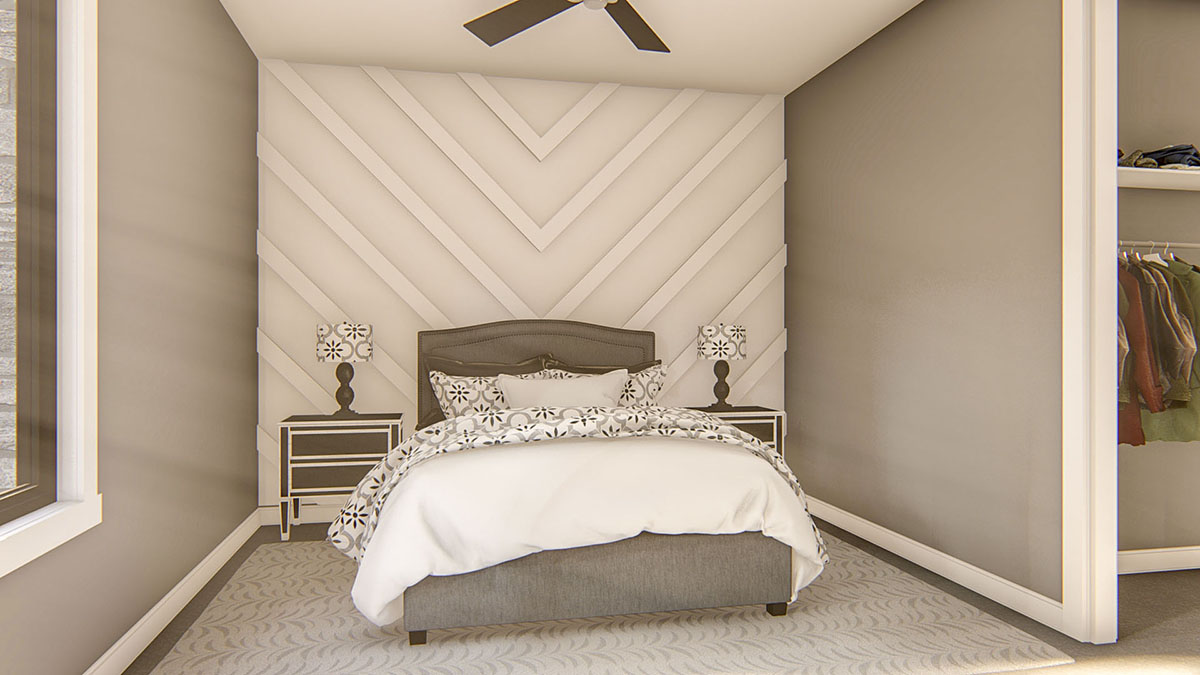
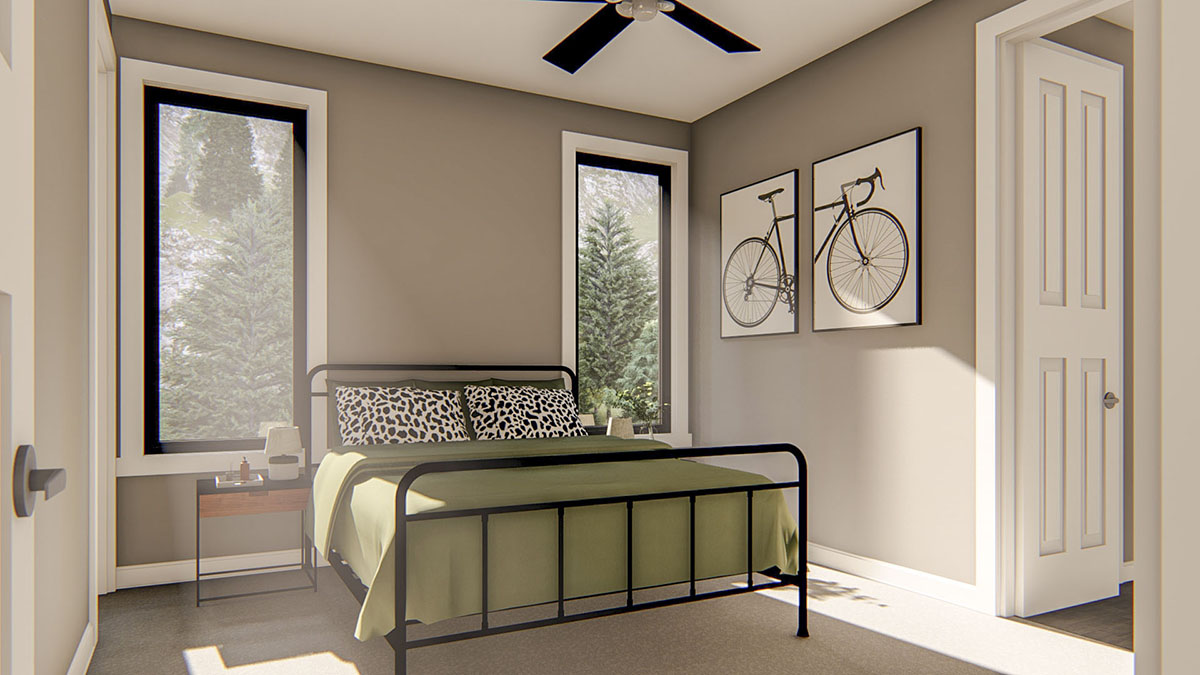
There’s enough room for a full-size bed, a dresser, and maybe a small desk. The generous closet and proximity to the main bath make it a practical choice for guests, older kids, or even a home office if you don’t need all three bedrooms.
Bedroom 2
Next door, Bedroom 2 has a slightly larger footprint. It features a bright window and a big closet, making it easy to personalize for a kid’s room, guest suite, or hobby space.
There’s a sense of connection between Bedrooms 2 and 3, but each has its own vibe, thanks to the views and the way the hall provides a bit of separation from the main living areas.

Hall Bathroom and Linen Closets
The hall bathroom is placed for easy access from both bedrooms. It’s equipped with a full tub-shower combo and a wide vanity.
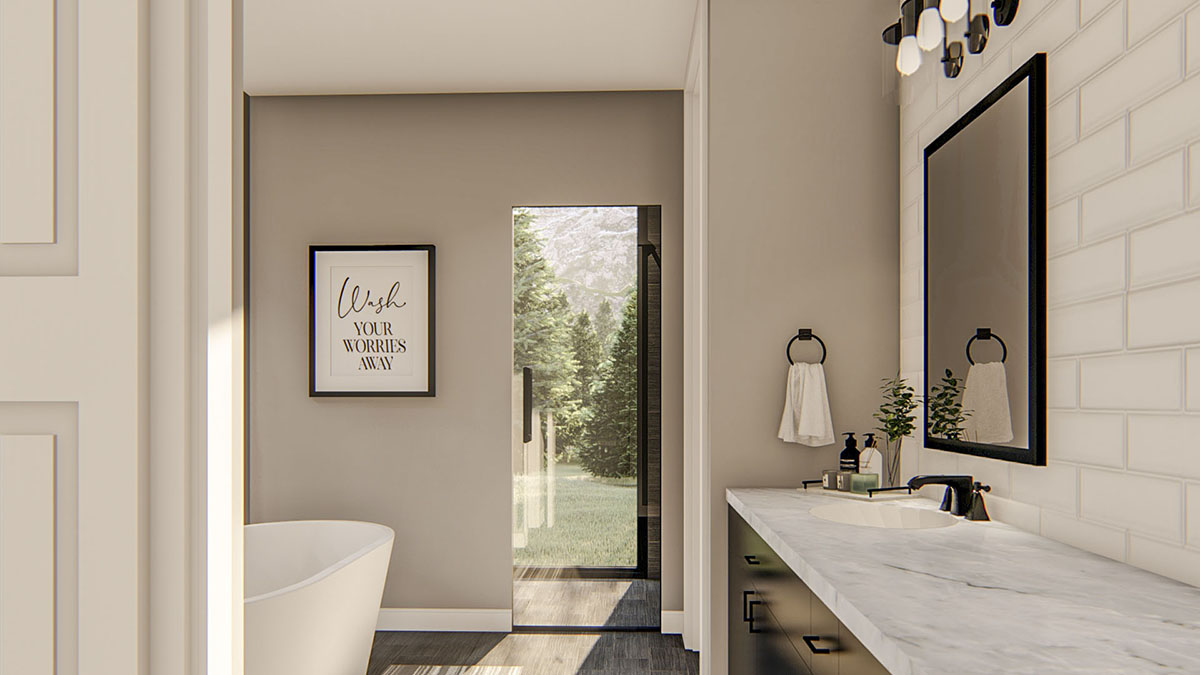
Two linen closets in the hall are perfect for towels, bedding, or anything you want nearby but out of sight.
I noticed there’s also a dedicated laundry area (W/D), conveniently located for the secondary bedrooms so you’re not carrying laundry across the whole house.
Kitchen
Head back toward the entry and take a right to reach the kitchen. This space stands out as both a showpiece and a workhorse.
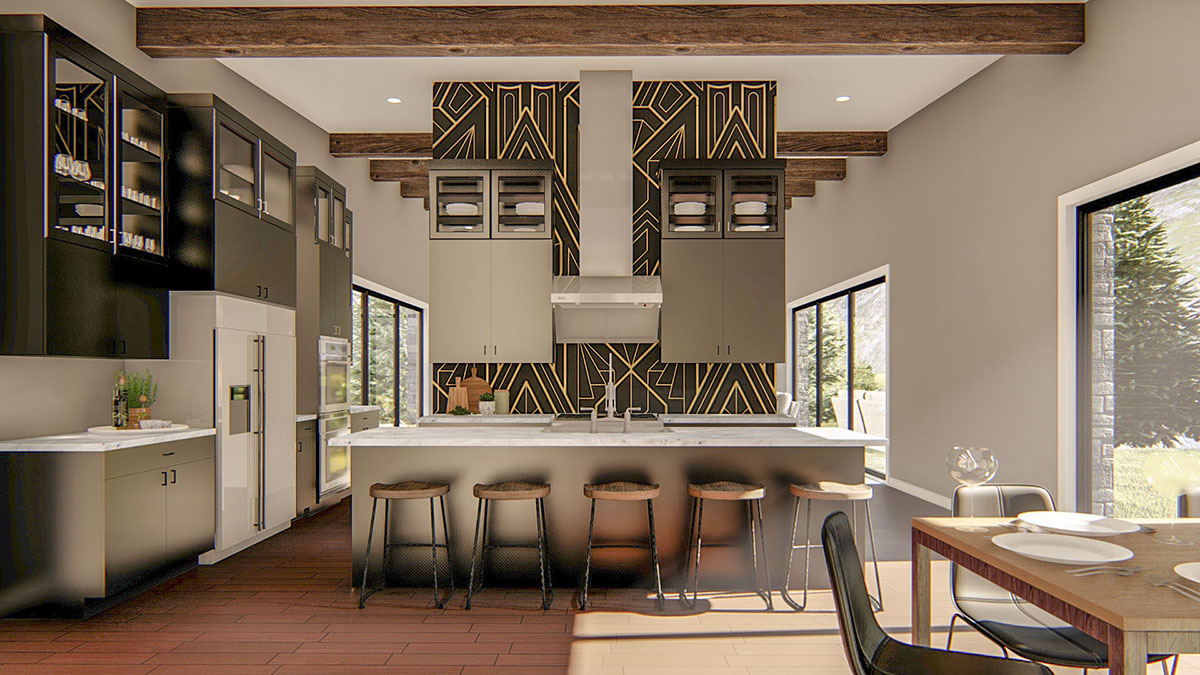
High ceilings, exposed wood beams, and floor-to-ceiling windows on two sides make the room feel open and welcoming.
The long marble island is great for casual breakfasts or chatting with friends while you cook.
You’ll spot a dramatic geometric backsplash in black and gold, which adds some flair. Two-tone cabinetry, a walk-in pantry, and a wine storage nook help keep everything organized.
I think the way this kitchen flows makes it especially good for entertaining or just keeping up with busy family life.
Dining Room
The dining area sits just off the kitchen and manages to feel cozy yet spacious.
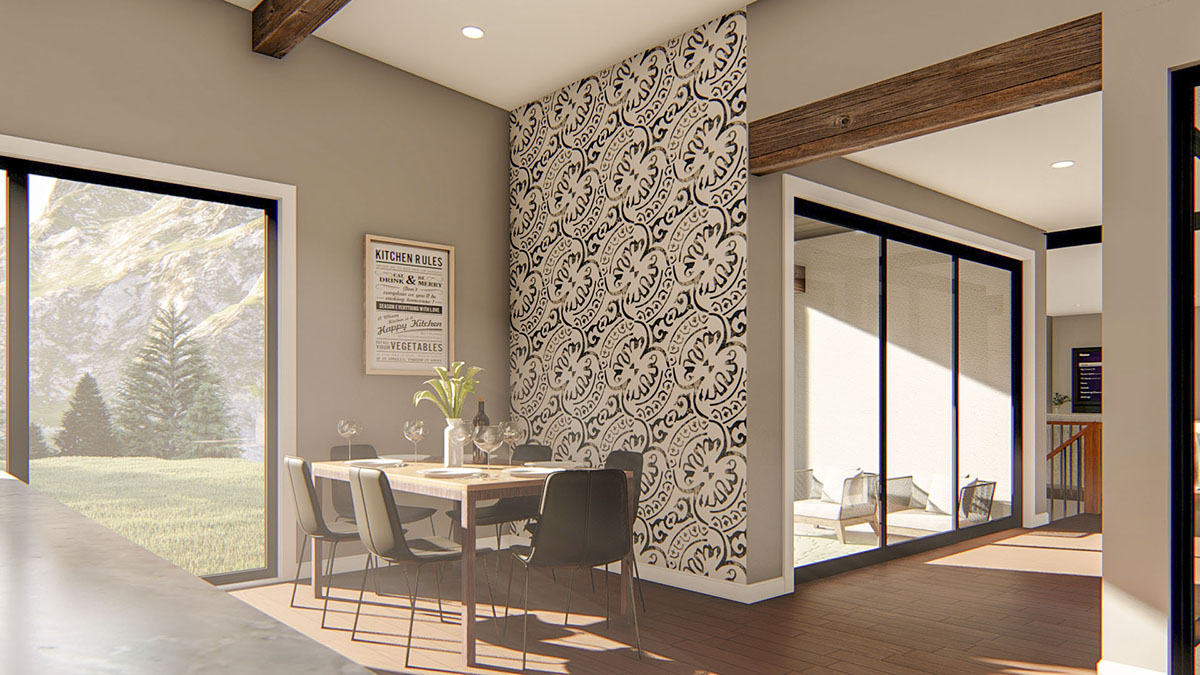
Large windows wrap the corner, letting you enjoy views of the outdoors at every meal.
There’s a bold accent wall in black and white that adds personality without being too much.
The layout lets you move easily between dining, kitchen, and great room activities. I can picture everything from birthday breakfasts to quiet dinners happening here.
Great Room
From the dining area, you enter the great room—a wide, sunlit space where everyone will want to gather.
Huge glass sliders lead out to the rear patio and frame the mountain views like living art.
The soaring ceiling with exposed beams and a stone fireplace makes this room feel perfect for cozy winter nights.
Warm-toned sofas and textured rugs keep things comfortable. A dramatic grid-pattern accent wall helps define the space and adds a bit of structure.
I think this room is made for game nights, movie marathons, or just curling up with a good book.

Kitchen Pantry and Wine Storage
Near the kitchen, you’ll find a dedicated pantry and wine closet. These spaces keep bulk groceries and your favorite bottles organized yet out of sight.
I really appreciate having this kind of storage close by, especially when entertaining.

Master Suite
Continue through the hall facing the courtyard, and you’ll reach the master suite. This area is set apart from the rest of the home, making it feel extra private.
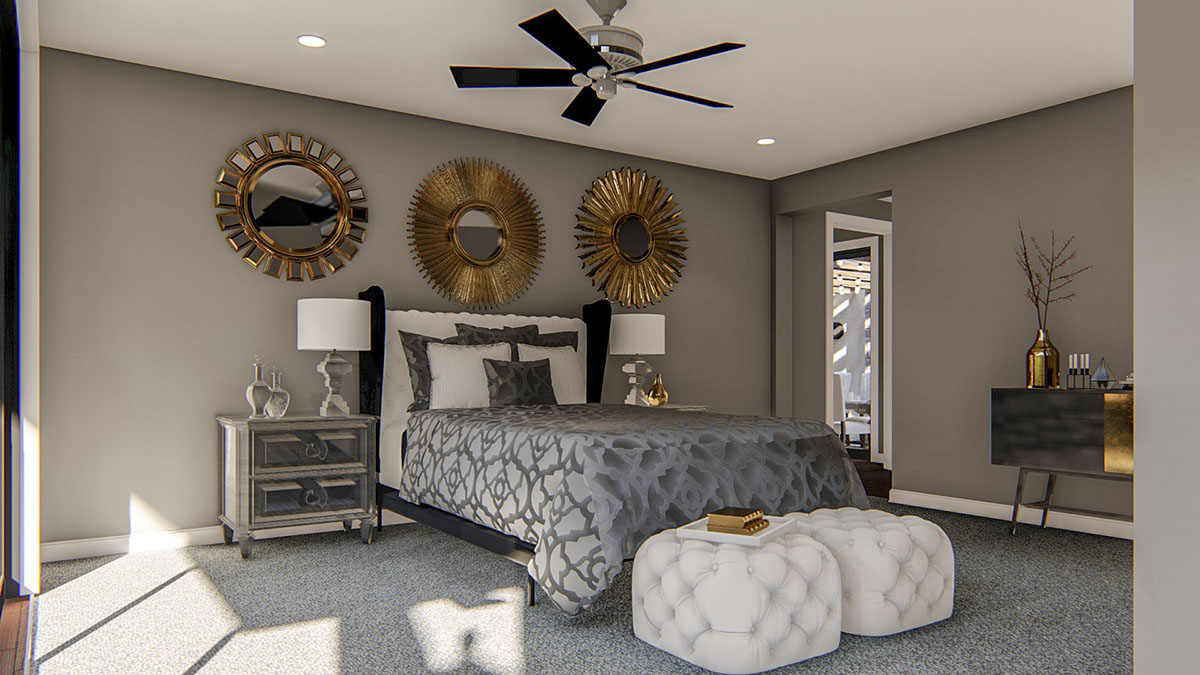
The bedroom is spacious with soft gray walls, plush carpeting, and windows that fill the room with natural light.
There’s a sitting area by the window that’s perfect for morning coffee or winding down at night.
I’m especially drawn to details like the gold sunburst mirrors, tufted ottomans, and the gentle glow from glass lamps.
No matter the time of day, this suite feels like a relaxing retreat.
Master Bathroom
Next to the master bedroom is a bathroom with a true spa feel. You’ll find a long vanity with two sinks, crisp white subway tiles, and matte black hardware for a modern touch.
A freestanding tub sits by a glass door that opens outside, so you can soak with a view of the trees.
There’s also a large walk-in shower, plenty of room for toiletries, and even a washer and dryer tucked into the suite for private laundry.
The walk-in closet spans an entire wall, making it easy to keep your wardrobe organized.

Sitting Area
The master suite doesn’t just have a small nook—it features a real sitting area where you can read, write, or simply unwind away from the main living spaces. Large windows look out to the patio and help connect the indoors with the outdoors.

Built-In Storage
Right outside the master suite, there’s a built-in storage spot in the hallway. It’s perfect for extra linens, off-season clothes, or even a display of favorite photos.
This helps keep the master area tidy and peaceful.

Patio
From either the master suite or the great room, you can step onto the rear patio.
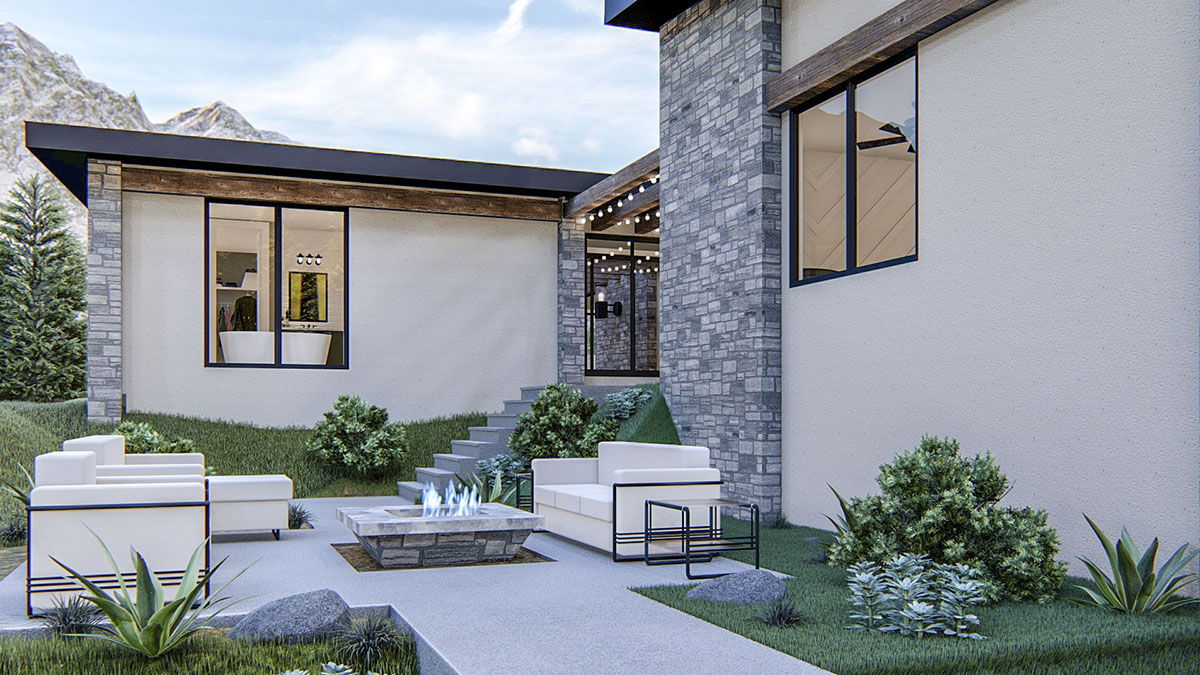
This outdoor space is protected by the shape of the home, creating a private feel while letting you enjoy the mountain views.
Modern outdoor seating surrounds a stone fire pit, with lively plantings adding color and life.
I have a feeling this patio would quickly become your go-to spot for relaxing with friends, sharing stories around the fire, or simply listening to the wind in the trees.
With access from several rooms, it’s easy to take gatherings outside or find a quiet moment alone.
Garage
Head downstairs and you’ll find the garage anchoring the lower level. With room for three cars, there’s also plenty of space for bikes, gear, or a workshop.
The wide driveway makes coming and going easy, and with the garage attached, you don’t have to worry about hauling groceries in bad weather.

Basement (First Section)
Past the garage, a staircase leads you into the first of two basement spaces. The 26 by 20-foot room is ready for anything: a home gym, media center, or studio.
Since the basement connects directly to the rest of the house, it feels like a natural extension rather than something added on later.

Basement (Second Section)
Further in, the lower level opens up to a huge 43 by 20-foot space. You could set this up as a rec room, game area, or even a home theater.
The generous size gives you a ton of flexibility—think ping pong, movie nights, or a spot for hobbies and storage.
I like that if you have kids, all the noise and mess can stay down here, keeping the main level calm.

How the Levels Connect
One thing that really stands out is how the different levels work together. The lower floor is directly accessible from the garage, so it’s practical for bringing in groceries or sneaking in a workout before heading upstairs.
The main living spaces all radiate around the courtyard and patio, so you’re always close to sunlight, fresh air, and great views, no matter where you are in the house.

Laundry and Storage Spaces
Laundry is cleverly split between the master suite and the main bedroom wing. You’ll also find linen closets and built-in storage throughout both levels.
I think this setup helps keep clutter away and makes daily routines easier.

Flow for Daily Living
If you’re coming in after a hike, hosting friends, or just settling in for a quiet night, the layout makes everything feel natural.
Bedrooms are grouped for privacy, living spaces open to the outdoors, and storage is always nearby.
The lower level gives you flexibility for whatever life brings next—teens, guests, or hobbies.
This home manages to feel impressive without being too much, and welcoming while still feeling modern.
Every space connects thoughtfully, and each room feels ready for real life, not just for show.
As you picture yourself moving through these spaces, imagine each season unfolding comfortably, always with those gorgeous views and a sense of modern ease.

Interested in a modified version of this plan? Click the link to below to get it from the architects and request modifications.
