
Walking into this home, you immediately feel the openness and connection to the natural surroundings that define contemporary ranch living.
The layout uses the wide site cleverly, stretching across the lot and descending the hillside with a dramatic multi-level design.
Expanses of glass invite natural light, and outdoor living areas blend seamlessly with the interior.
There’s a calm, modern vibe here, and every inch seems thoughtfully designed for real, everyday life—work, play, and everything in between.
Ready to explore? Let’s start from the beginning and walk through every part of this home.
Specifications:
- 4,778 Heated S.F.
- 5 Beds
- 5 Baths
- 1 Stories
- 3 Cars
The Floor Plans:
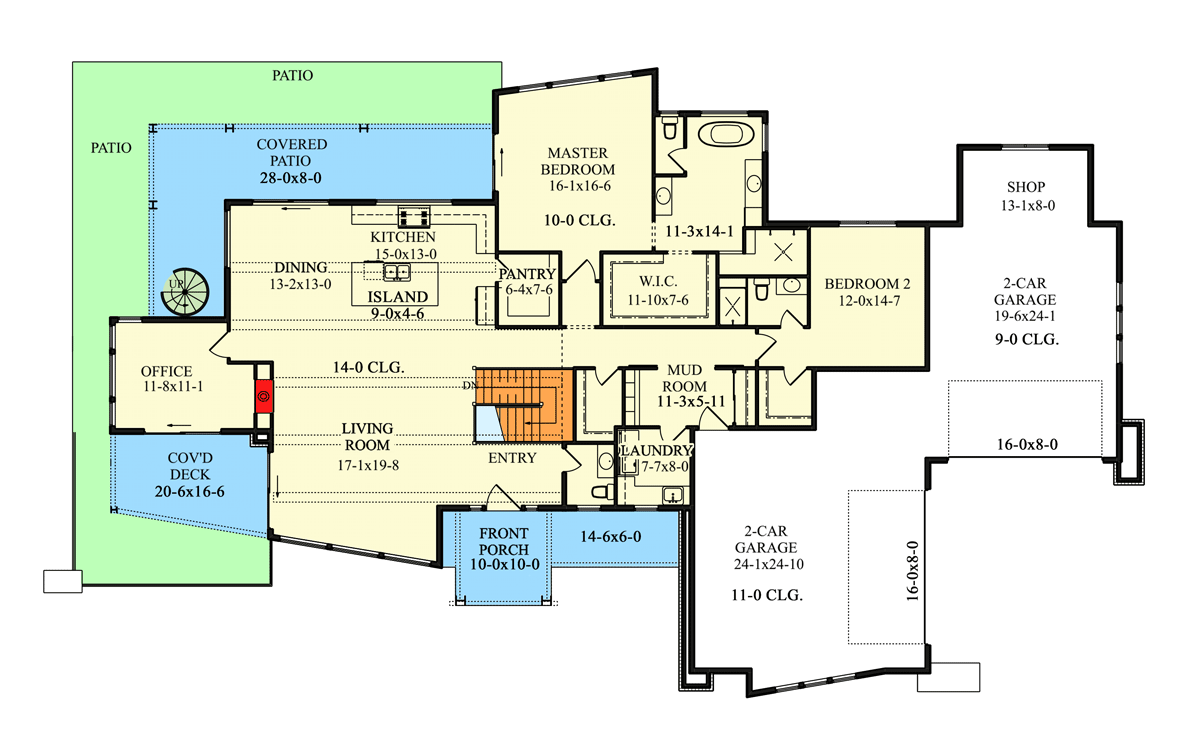


Front Porch
You’re welcomed by a generous front porch that sets a relaxed tone even before you enter.
This covered entry feels inviting, perfect for potted plants or a bench where guests can pause before coming in.
The wide steps and crisp lines hint at the modern style you’ll find throughout the home.
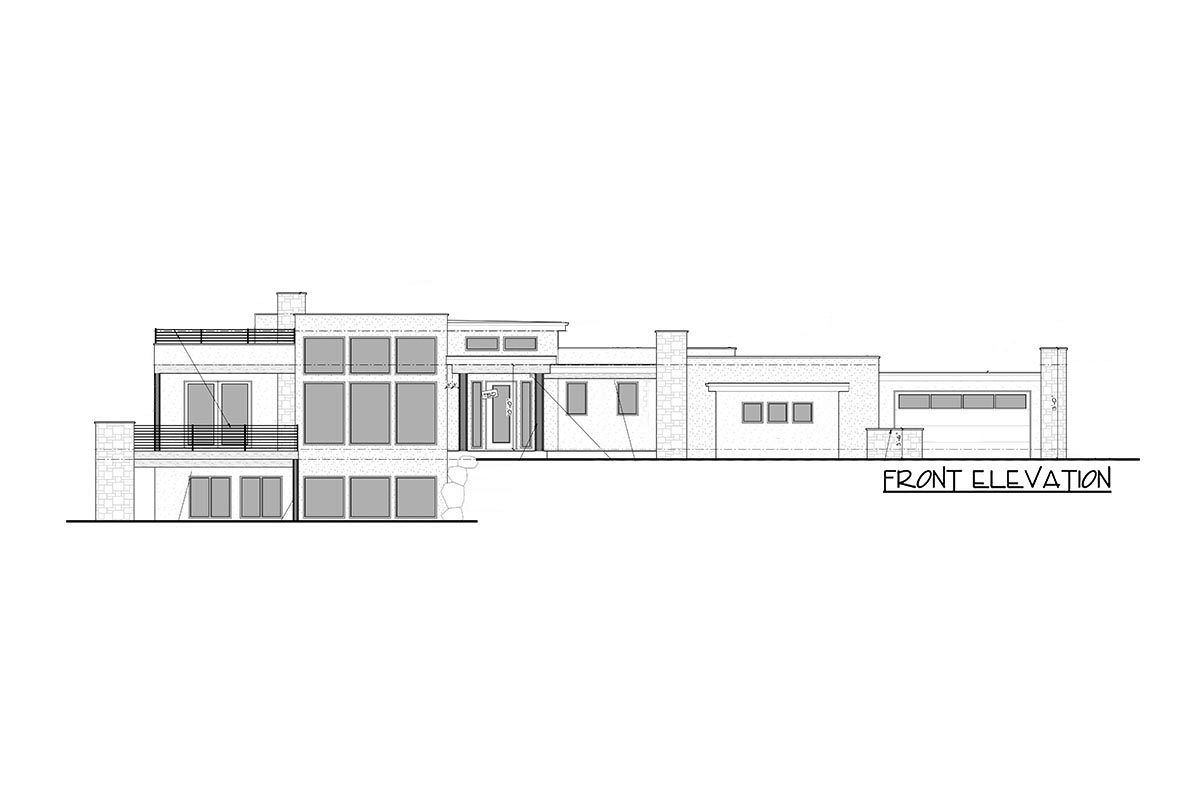
Entry
As soon as you enter, the entry offers a clear line of sight into the living spaces beyond.
There’s enough room here for an entry table or a spot to drop your bag.
A simple, uncluttered foyer like this works well for busy families—no wasted space, just a warm welcome and easy access to the rest of the house.
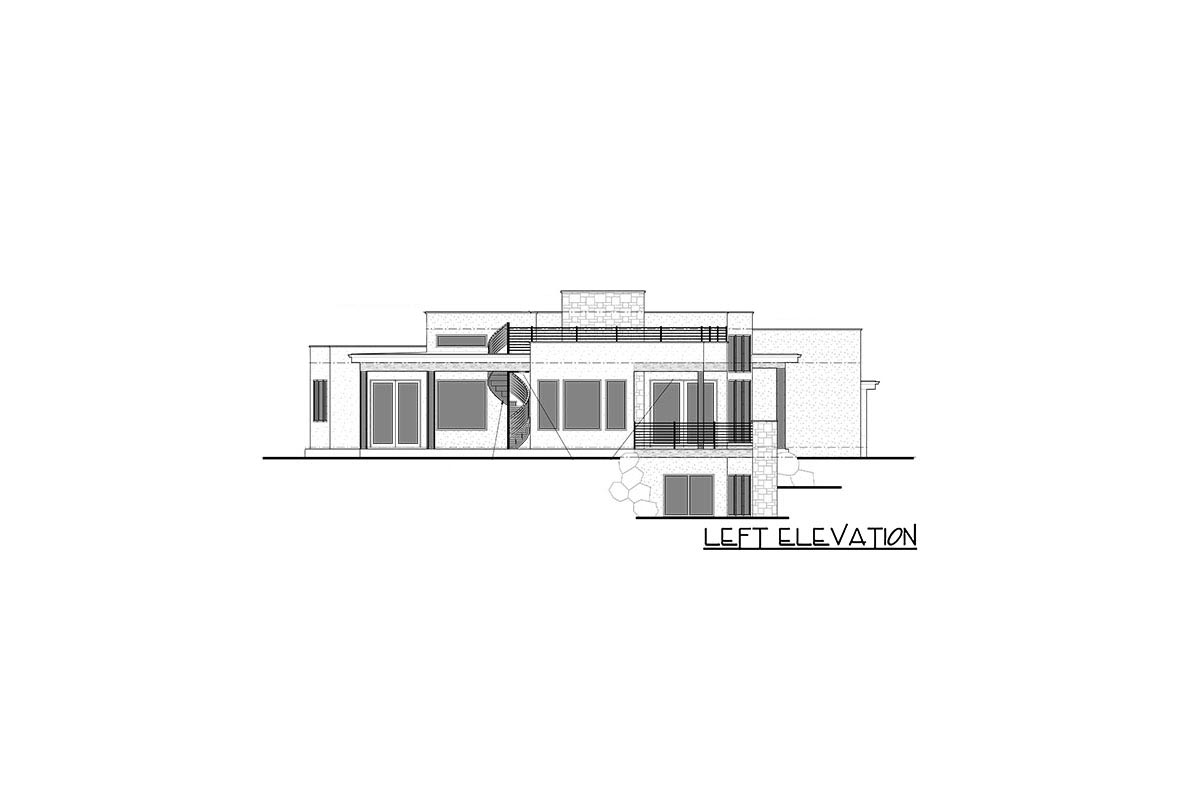
Living Room
Move forward and you’re in the living room, which feels impressively open with its high ceilings and oversized windows.
The way this room connects to everything else is immediately noticeable.
I think the layout makes it easy for everyone to be together, whether you’re watching a movie, chatting, or just passing through.
The natural light pouring in makes this an inviting spot any time of day.
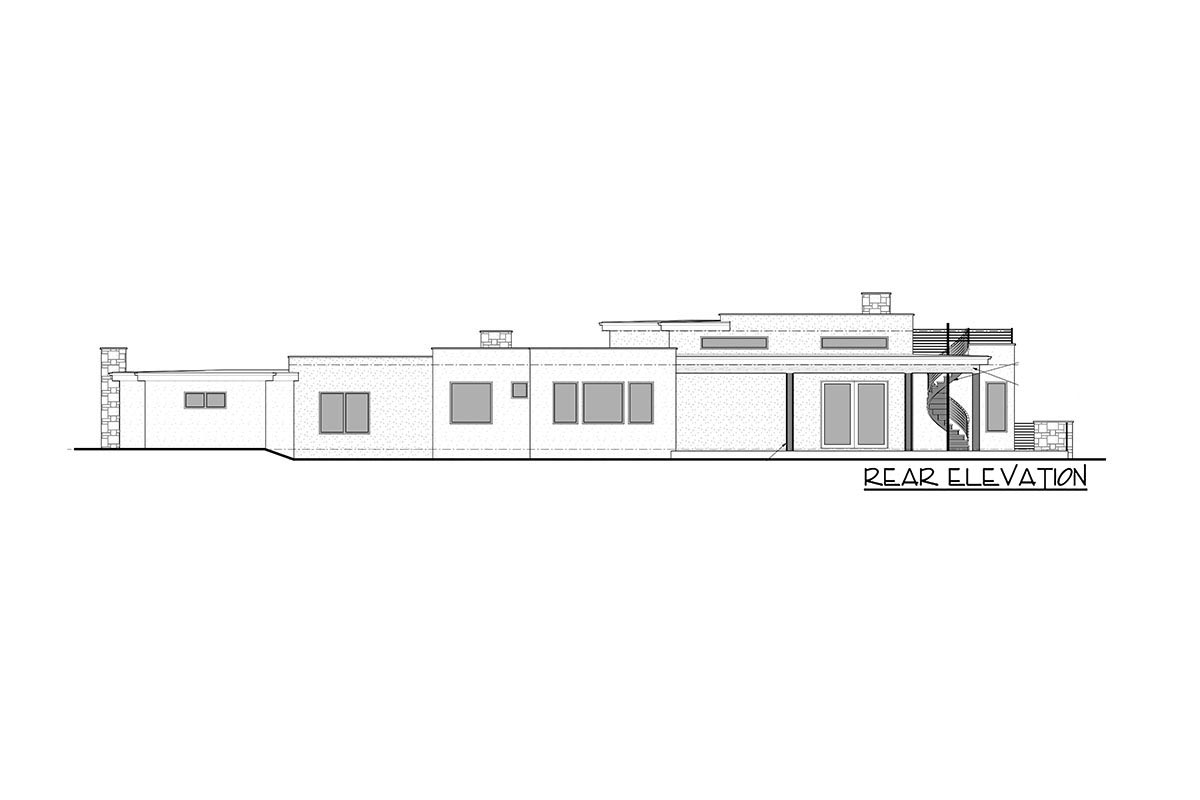
Dining
Just off the living room, the dining area floats between indoors and out, thanks to its proximity to the covered patio.
This is the kind of space that adapts—casual weekday dinners or bigger gatherings with friends.
You can imagine opening up the doors to the patio on a summer evening and letting the party spill outside.
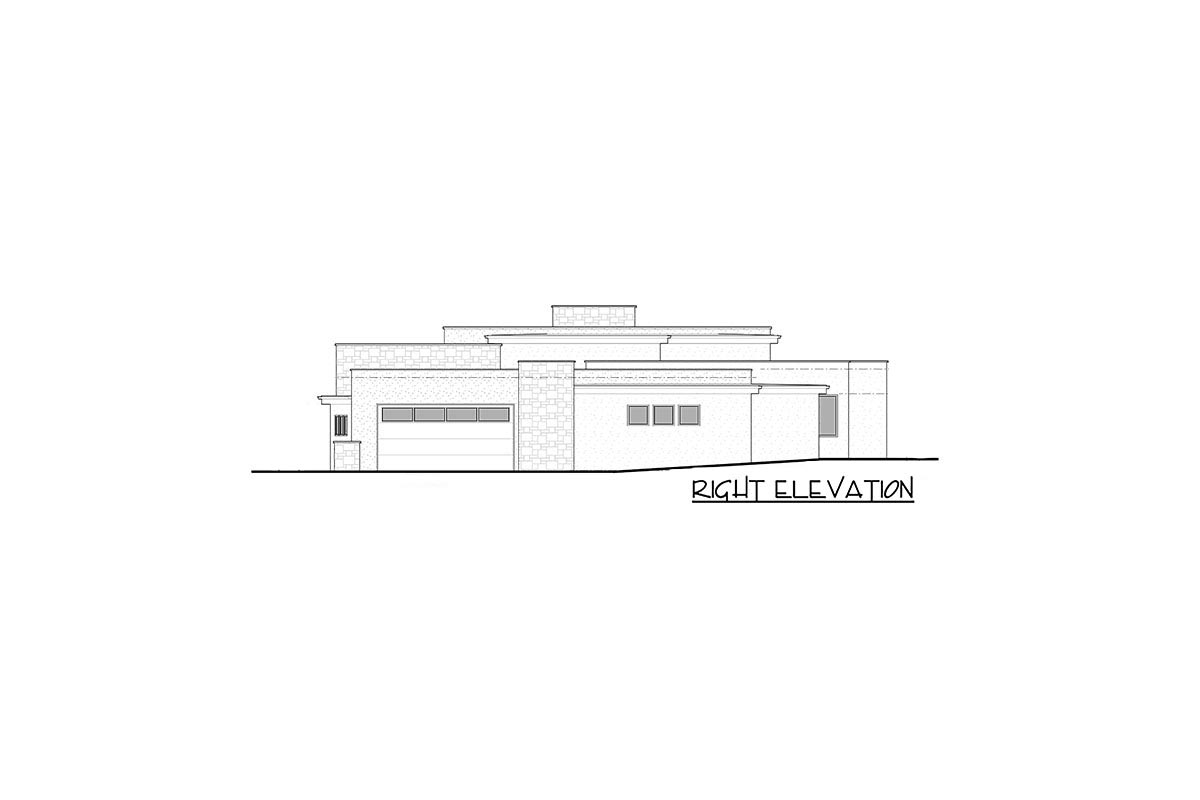
Kitchen
The kitchen sits at the center of everything, both visually and functionally. There’s a big island that’s sure to become the hangout spot, whether it’s breakfast on busy mornings or spreading out snacks during get-togethers.
Storage is plentiful, and the nearby pantry means ingredients are always close at hand. If you like to cook, you’ll appreciate the practical flow between prep, cooking, and serving.

Pantry
Conveniently positioned between the kitchen and master suite hallway, the pantry is a real asset.
You can keep everything organized and out of sight, so the kitchen always looks tidy.
I think this is one of those features you grow to love even more over time—no more digging through crowded cabinets.
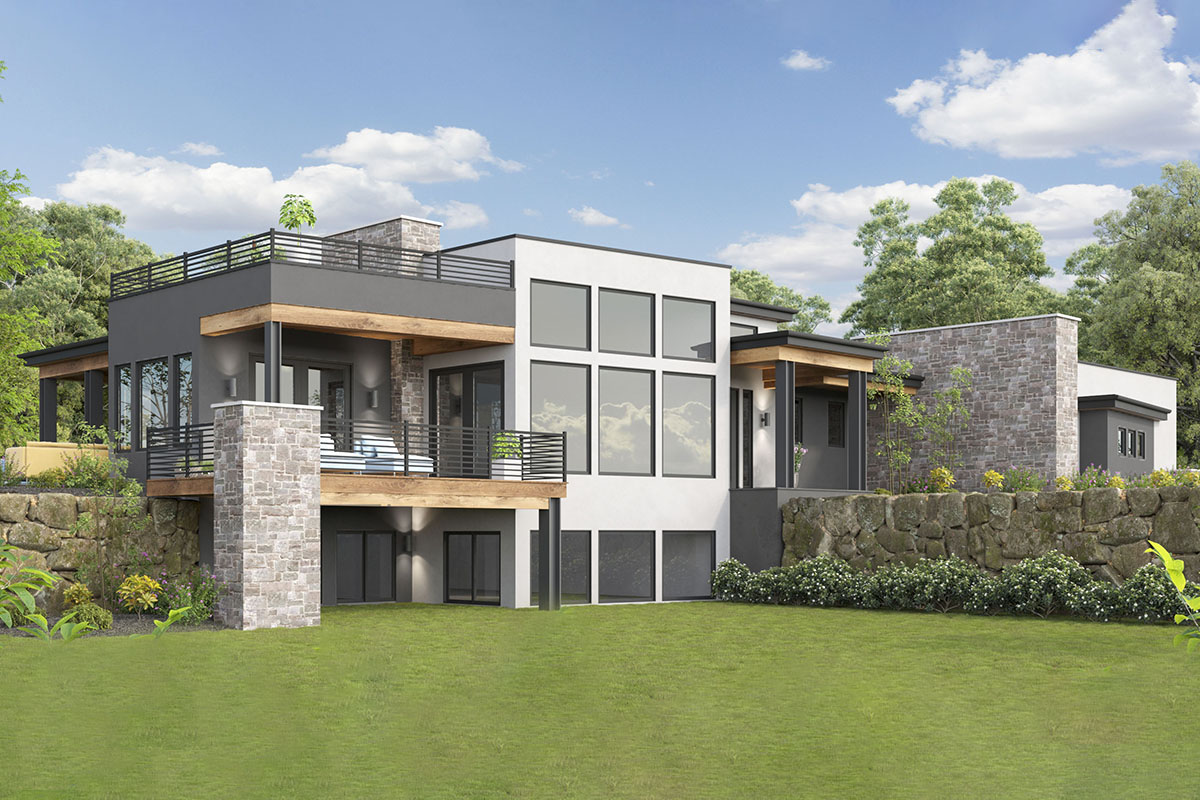
Covered Patio and Patio
Step out from the dining area, and you find yourself on a wide covered patio that wraps around the back of the house.
Here, the line between indoor and outdoor living is wonderfully blurred.
There’s room for an outdoor sofa, maybe even a dining table for summer dinners. Move beyond the covered section and you’re onto the open patio space—ideal for a grill or a few lounge chairs.

Spiral Staircase to Rooftop Deck
One detail that stands out is the spiral staircase leading up from the patio. This connects you to the rooftop deck, which isn’t just about the view—it’s a bonus space for relaxing or entertaining, away from the main flow of the house.
It’s the kind of spot you start to crave as soon as warm weather returns.

Office
Located just off the main living area (and next to the covered deck), the office offers privacy without being too removed.
There’s enough separation for focused work, but you can still feel connected to the rest of the house.
With windows facing out, this could easily double as a creative retreat or even a homework zone.

Covered Deck
Linked directly to the office, the covered deck brings in natural light and gives you another spot to catch some fresh air.
Whether you use it for morning coffee or as a quiet place to read, it’s these small outdoor nooks that make a home feel truly livable.

Mud Room
Coming in from the garage, you step right into the mud room. This is pure practicality—a place for shoes, coats, and bags to land before you head further inside.
I’ve found that these spaces make a bigger difference than you’d expect in keeping the main living areas tidy.

Laundry (Main Level)
Adjacent to the mud room, the main level laundry room is set up for convenience.
With space for folding, sorting, and storage, laundry becomes a little less of a chore.
If you’ve got kids or pets, you’ll appreciate not having to trek baskets up and down stairs.

Master Bedroom
Heading down the hallway, you reach the master bedroom, which feels like its own private retreat.
The layout places it at the back corner of the house, away from traffic and noise.
There’s great natural light and enough space for a seating area, so it doesn’t just feel like a room for sleeping.

Master Bath
Connected to the master bedroom, the bath is clearly designed for comfort. Double sinks mean no jostling in the mornings, and there’s a soaking tub for winding down.
The separate shower and toilet area add to the sense of privacy. Every detail here feels thoughtfully considered.

Walk-in Closet (W.I.C.)
Between the master bath and bedroom, you’ll find a walk-in closet that’s more than just a place to store clothes.
There’s enough room for built-in organizers or even a dressing bench. If you like to keep things neat, this space will be a favorite.

Bedroom 2
Next to the master suite, Bedroom 2 could serve as a guest room, nursery, or even a second office.
It shares access to the hallway bath and sits far enough from the main living spaces to feel peaceful.
I think this flexibility is key in a house designed for real-life changes.

Bath (Main Level)
Serving Bedroom 2 and nearby spaces, this bathroom is neatly situated in the hall. There’s enough space for daily routines, with a layout that maximizes function. It’s easy to imagine this as the main bath for guests.

2-Car Garage and Shop
On the right side of the house, you’ll find a spacious two-car garage with plenty of room for vehicles and storage.
The attached shop is a great touch if you enjoy DIY projects or need a dedicated spot for tools and bikes.
This setup keeps the mess and noise well separated from the main living areas.

Garage Entry
Entering from the garage, you’re right into the mud room, making it easy to transition from outdoor activities without tracking dirt through the house.
This side-entry flow makes sense for families on the go.

Stairs to Lower Level
Back in the main living area, a central staircase leads you down to the lower level.
As you descend, you can feel the house opening up even more. The lower floor is all about flexibility—space for kids, guests, hobbies, and fun.

Rec Room
At the base of the stairs, the rec room spreads out in front of you.
This is the kind of area that can morph over time—a playroom now, maybe a home gym or game zone later.
The generous size means you’ve got room to spread out, so nobody feels cramped.

Media Area
Next to the rec room, the media area is set up for movie nights or video games.
The open layout means you can keep an eye on what’s going on, but there’s still a sense of separation from the busier rec space.
I noticed how the designer carved out this area as a cozy retreat from the rest of the lower level.

Laundry (Lower Level)
You’ll find a second laundry room downstairs, which makes life much easier if you have teens or long-term guests.
No more hauling clothes up and down stairs—everybody can be responsible for their own laundry here.

Bedroom 3
Moving down the hallway, Bedroom 3 sits at the far end of the lower level.
With its own closet and easy access to the shared bathroom, it’s a natural choice for older kids or guests who want some privacy.

Bath (Lower Level)
Serving the bedrooms in this wing, the lower level bath is smartly designed with double sinks and a separate shower area.
This setup minimizes morning traffic jams and gives everyone a little more breathing room.

Bedroom 4
Next door, Bedroom 4 matches Bedroom 3 in size and arrangement. Both rooms get good natural light, and either could flex into a home office or workout space if needed.
I think this kind of flexibility is what makes the lower level feel so adaptable.

Bedroom 5
At the end of the hallway, Bedroom 5 is a bit more secluded, ideal for a guest suite or the family member who values quiet.
The closet space here is a welcome touch, keeping things organized and out of sight.

Unfinished Mechanical
Finally, the mechanical room is kept separate from the living spaces, making it easy to access utilities without disturbing daily life.
If you’re the type who likes to tinker or store off-season gear, you’ll appreciate having this space out of sight.
This home keeps surprising you with its thoughtful layout and seamless connection between levels. Every corner feels purposeful, and the mix of open gathering spaces and private retreats is spot-on for modern living.
You can picture life flowing easily from room to room, with plenty of spots to relax, work, and play—indoors and out.

Interested in a modified version of this plan? Click the link to below to get it from the architects and request modifications.
