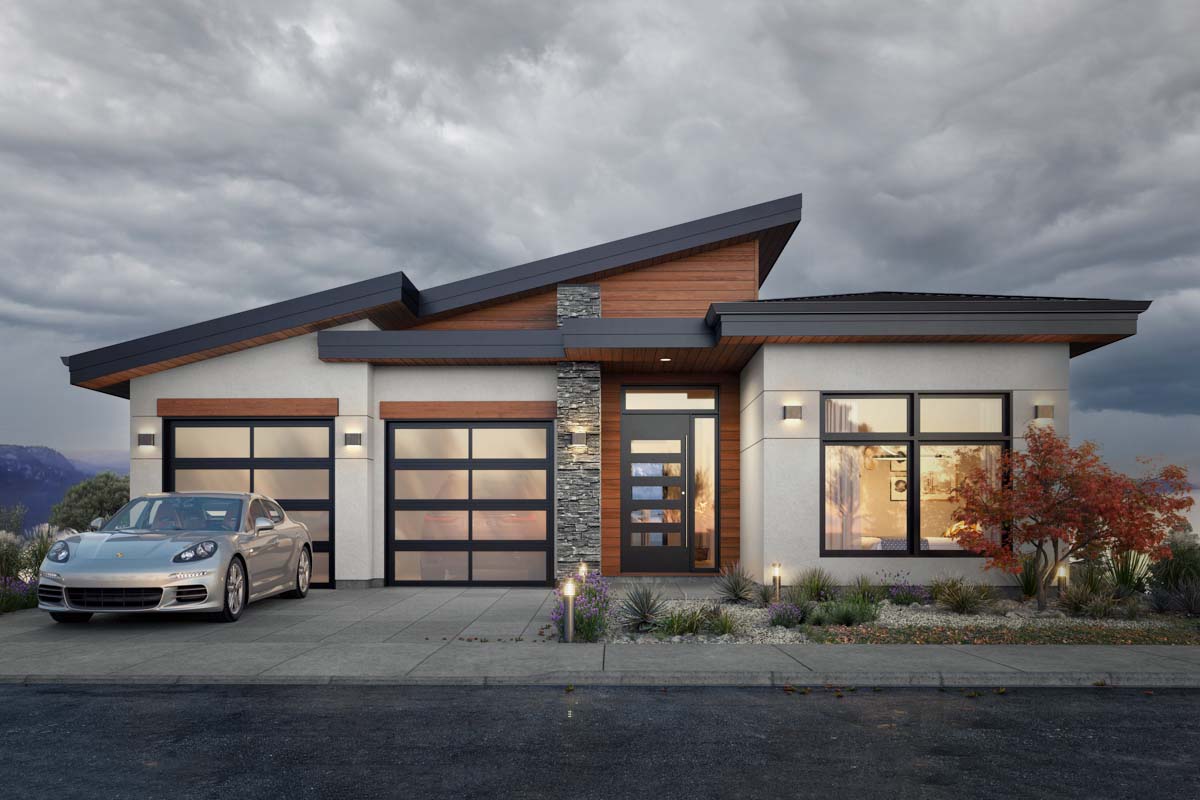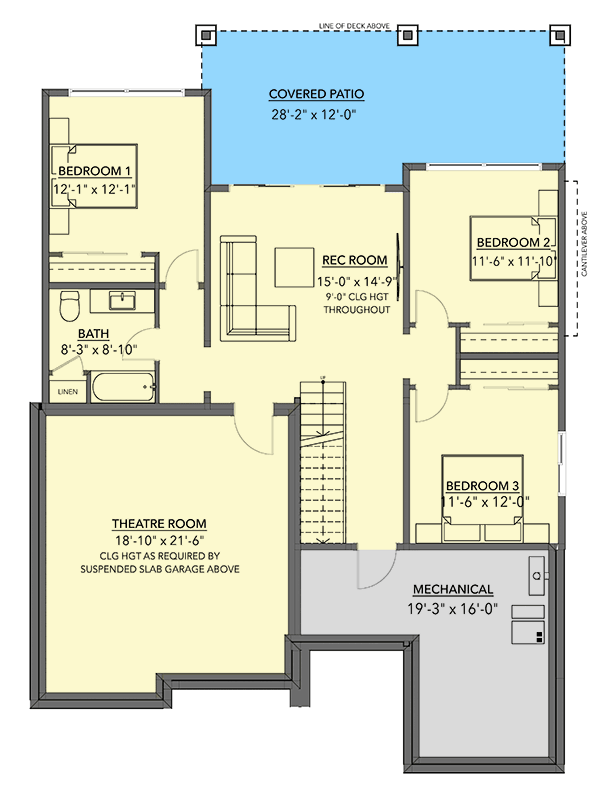Modern 4 Bed House Plan for a Rear Sloping Lot – 3138 Sq Ft (Floor Plan)

Approaching this home, I think you’ll notice right away the striking mix of clean lines and contemporary finishes.
That stone column and dramatic roofline create a distinct modern vibe, while the glass garage doors make the whole exterior feel lighter.
Once inside, the open layout welcomes you with spaces for gathering, quiet nooks for privacy, and a smooth transition to the outdoors.
Let’s walk through each area together to see how this multi-level floor plan can fit your everyday life.
Specifications:
- 3,138 Heated S.F.
- 4 Beds
- 2.5 Baths
- 1 Stories
- 2 Cars
The Floor Plans:


Covered Entry
Protected from the weather, the covered entry offers a comfortable spot to pause before heading inside.
The frosted glass front door hints at the bright, airy style beyond. There’s enough space here for a couple of chairs or some seasonal planters, and it sets the tone for the home’s easy mix of sophistication and comfort.

Foyer
When you enter, the foyer opens up with high ceilings and a clear view toward the living area.
There’s plenty of wall space for hooks or a bench, which makes taking off shoes and dropping bags easy.
The open sightlines make the space feel welcoming, and the nearby stairs invite you to check out the lower level.

Den
Just to your right, double doors lead to the den at the front of the house.
This room gets wonderful natural light, so you could use it as a home office, reading room, or even an extra guest bedroom.
I like the way it offers privacy while still being close to the main activity in the house.
You get a quiet spot to work, just steps from the rest of the action.

Laundry
Next to the den, the laundry room is in a convenient spot. There’s space for a side-by-side washer and dryer, plus room for sorting and folding.
I can picture adding cabinets or open shelving here to keep everything neat. You also get a door that connects right to the master walk-in closet, which saves you from hauling laundry all over the house.

Powder Room
Across the hall, the powder room is just the right size for guests. It’s easy to reach from the main living spaces, but still out of the way for privacy.
This setup makes it extra handy when you have company over.

Walk-In Closet
The walk-in closet connected to the master suite stands out. With plenty of hanging space and shelving, keeping things organized is simple.
I think having direct access to both the ensuite and laundry room is a real plus.
It’s one of those features that just makes daily routines run smoother.

Master Suite
The master bedroom is tucked at the far end of the main floor for extra privacy.
Windows look out onto the yard and the balcony, bringing in lots of natural light and giving you a peaceful view to wake up to.
There’s room for a king-sized bed, nightstands, and even a reading chair if you want one.

Ensuite
In the ensuite, you’ll find a large walk-in shower, soaking tub, double vanity, and a private toilet area.
The layout feels luxurious but still practical. I like how the bedroom, bath, and closet are arranged in a way that really creates a retreat from the rest of the house.

Living Room
Moving into the main living space, the living room opens up in front of you.
A fireplace anchors one wall and built-in shelving adds storage for books and display items.
There’s space here for a large sectional and accent chairs, so it’s perfect for movie nights or relaxing weekends.
The big windows at the back bring in sunlight and give you a great view of the covered balcony.

Kitchen
The kitchen sits just off the living area and is centered around a large island with seating for four.
There’s ample counter space for meal prep, and the sleek cabinetry is both stylish and functional.
Appliances are grouped along one wall, leaving the other side open for a tall pantry.
I appreciate how you can keep an eye on the living room while you cook, making it easy to chat with family or guests.

Dining Room
Right beside the kitchen, the dining room is surrounded by windows and opens directly to the covered balcony.
There’s enough space for a table that seats eight, making it ideal for dinners or brunches.
I like how the doors slide open, letting you enjoy fresh air and creating a smooth transition between indoors and outdoors.

Covered Balcony (Main Level)
Stepping out onto the covered balcony, you really feel the mountain lodge inspiration. With its vaulted soffit and sturdy columns, this area feels like a true outdoor living room.
There’s space for both a dining table and a lounge set, so you can use it for summer meals or just to enjoy the backyard view.
The balcony also connects directly to the master suite. I think this makes it a perfect spot for morning coffee or a little evening downtime.

Garage
The garage features dramatic frosted doors and space for two cars. There’s extra depth for storage or a workbench, and the high ceiling makes it easy to add overhead racks for bikes or kayaks.
With direct entry into the house, bringing in groceries from the car is a breeze.

Stairs to Lower Level
As you head downstairs, you’ll notice the open railing that lets light flow into the lower level. The transition between floors feels easy and keeps the space below bright and connected to the rest of the home.

Rec Room
At the bottom of the stairs, the rec room acts as a second living area.
This is the perfect spot for game nights, a kids’ hangout, or even a home gym.
Big windows and direct access to the covered patio keep things bright and make the space feel connected to the outdoors.

Covered Patio (Lower Level)
Sliding doors open from the rec room to the covered patio. The patio stretches nearly the whole width of the house and is deep enough for several seating areas.
You can grill, relax with friends, or keep an eye on kids playing in the yard.
This space works well all year long.

Bedroom 1
To the left of the rec room, Bedroom 1 is generously sized and gets great natural light.
It’s set apart for privacy, making it perfect for a teenager or guests who want their own space.
The closet is extra long, so storage won’t be an issue.

Bath
Nearby, the shared bath has a full tub, roomy vanity, and easy access from both Bedroom 1 and the common areas. There’s a linen closet just outside for towels and supplies, which is great for busy mornings.

Theatre Room
If you love movie nights, the theatre room downstairs might be your favorite place in the house.
With nearly 19 feet of width, there’s room for tiered seating and a big screen.
I’d definitely add blackout shades and surround sound to make it feel like a real theater.
Because it’s separate from the main flow, you can watch late-night movies without disturbing anyone upstairs.

Bedroom 2
On the other side of the lower level, Bedroom 2 offers a cozy spot with enough space for a full-sized bed and a desk.
The window brings in daylight, making the room feel open and comfortable. It’s close to the rec room for convenience but still private enough for quiet time.

Bedroom 3
Bedroom 3 is similar in size and layout to Bedroom 2 and sits just down the hall.
These two rooms work well for siblings, guests, or even as a hobby or project space if you don’t need all the bedrooms for sleeping.
I appreciate how both rooms are a bit separated from the rec room, so they feel more peaceful.

Mechanical
At the back of the lower level, the mechanical room keeps the essentials out of sight.
Here you’ll find the furnace, hot water heater, and extra storage space. The room is big enough to stash off-season gear or set up a small workshop if you want.
Walking through each level, it’s clear how this home balances open gathering areas with quiet retreats.
There’s space for entertaining, room to escape, and a smart layout that links the indoors with the outdoors.
I think the flow—from the big windows to the way each area connects—makes this house feel truly livable, whether you’re hosting a group or enjoying a quiet evening at home.

Interested in a modified version of this plan? Click the link to below to get it from the architects and request modifications.
