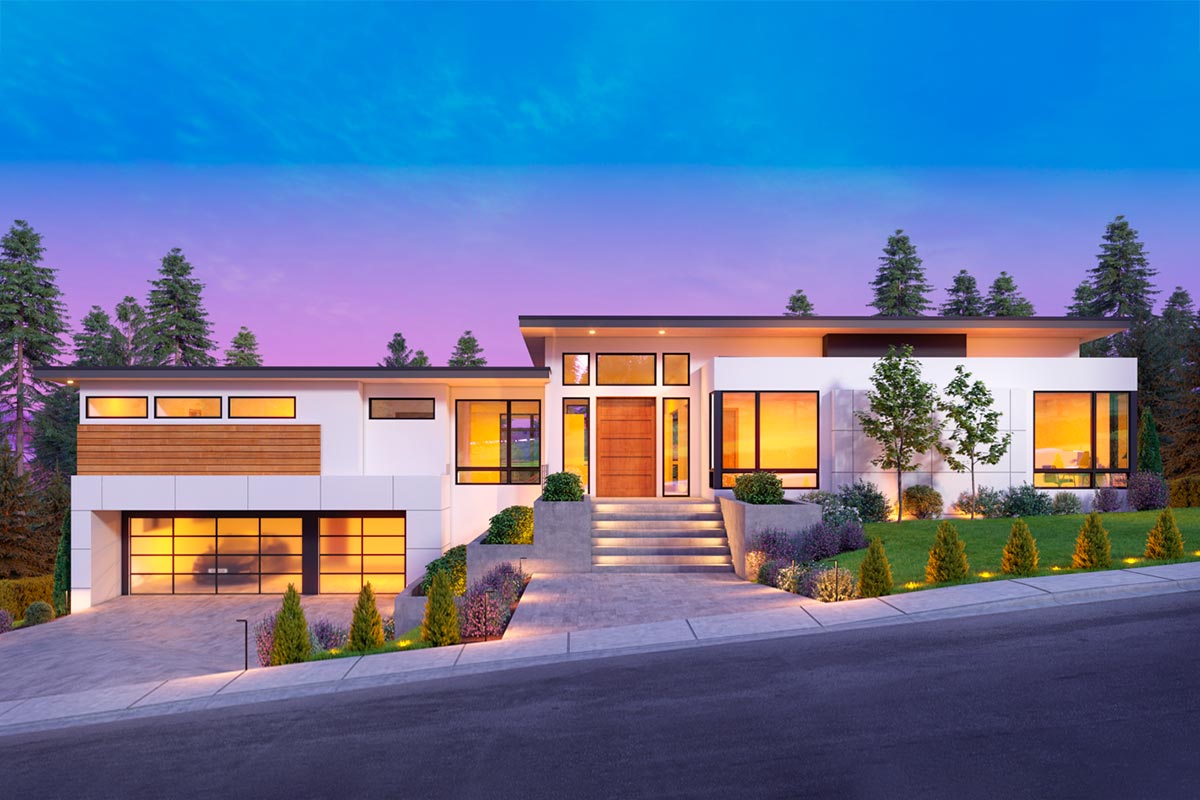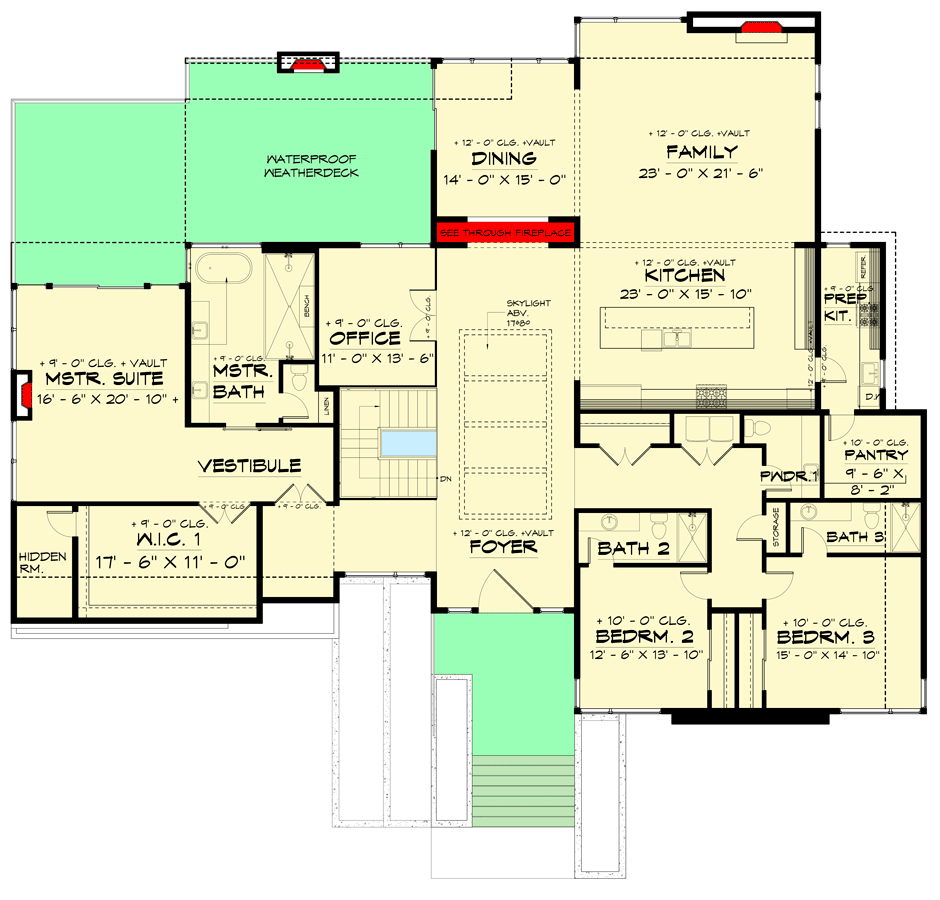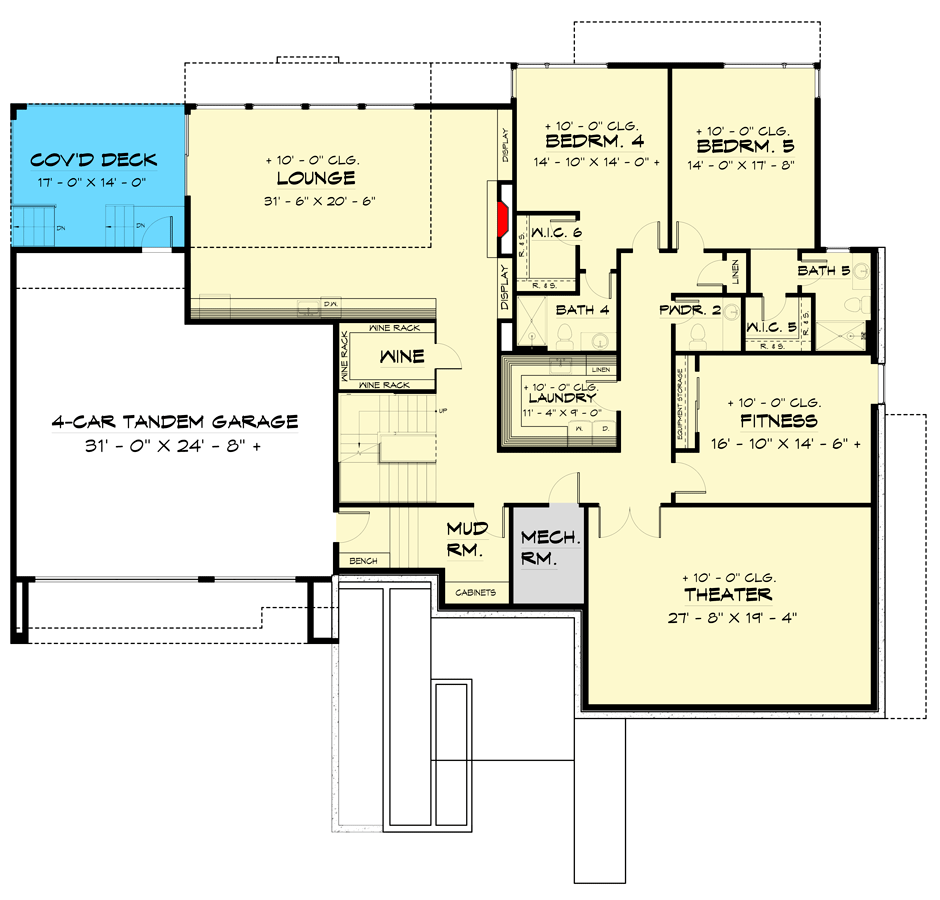Modern 5-Bed House Plan for Sloped Lots (Floor Plan)

Stepping up to this home, you can’t help but notice the modern look. Clean lines, flat roofs, and a striking mix of white and wood catch the light, while walls of glass hint at the bright rooms inside.
The entry feels private but still inviting, thanks to those wide concrete steps and well-planned landscaping.
Once inside, you’ll find a multi-level layout created for both easy entertaining and quiet retreats, making use of every inch of its 7,320 square feet.
Specifications:
- 7,320 Heated S.F.
- 5 Beds
- 5.5+ Baths
- 1 Stories
- 4 Cars
The Floor Plans:


Foyer
As you come through the front door, you’re greeted by a bright, open foyer. Tall ceilings make the space feel even bigger, and a skylight above the stairs brings in extra light.
You can see directly into the main living spaces, but before you head further inside, it’s worth pausing to notice how smoothly the foyer connects to the whole house.
The space hints at what’s to come: warm, modern, and open, but never cold.

Vestibule
Just past the foyer, there’s a vestibule that creates a quiet transition between the entry and the private master suite wing.
It provides a sense of separation between guest arrivals and the more personal parts of the house.
This zone keeps the master area feeling peaceful and private, almost like its own mini apartment.

Family Room
Moving to the right, you step into the spacious family room. Floor-to-ceiling windows stretch across the back wall, letting sunlight pour in and offering a view of the weatherdeck.
Soaring ceilings and a see-through fireplace provide a natural division from the dining area. It’s easy to picture lively gatherings or quiet evenings here.
I love how the open space works for both.

Kitchen
The kitchen flows directly from the family room and is truly spacious. A long island sits at the center, great for casual meals or meal prep.
Black-framed glass doors and windows visually connect you to the outdoors, and I think the large open layout means you’ll never feel isolated here.
There’s plenty of room for more than one cook, plus easy access to the dining area and family room.

Pantry
Next to the kitchen is a walk-in pantry. It’s more spacious than you might expect, with built-ins that keep everything organized and within reach.
You can stock up on groceries without cluttering the main kitchen. For serious entertainers or families who like things neat, this setup is tough to beat.

Prep Kitchen
Just off the main kitchen, the prep kitchen has its own sink and counter space.
It’s perfect for messy meal prep or staging dishes for parties. If you enjoy hosting, you’ll appreciate being able to keep the main area clean while the real work happens here.

Dining Room
The dining room sits just behind the see-through fireplace. Tall windows on the back wall let you enjoy meals with a view, and the separation from the family room keeps things cozy while still connected.
I like how this space works for both formal dinners and casual breakfasts.

Powder Room
Near the kitchen, a powder room is set aside for guests. Its location is practical—close to living and dining spaces, but still private.
I appreciate that guests don’t have to walk through personal spaces to freshen up.

Bedroom 2
Down a short hallway from the foyer is Bedroom 2. Large windows bring in natural light, and the room has its own closet.
With a full bathroom nearby, this makes a great guest room or a spot for a teenager who wants more independence.

Bedroom 3
Next door is Bedroom 3, which is a bit larger. Like Bedroom 2, it gets lots of sunlight and has its own closet.
I can see this working well if you have two kids who need their own space but still want to be close to the main living areas.

Bath 2
Shared by Bedrooms 2 and 3, Bath 2 is roomy and set up for convenience.
There’s enough space for multiple people to get ready at once, which is a lifesaver during busy mornings.
The modern finishes match the rest of the house.

Bath 3
Further along the hallway, you’ll find Bath 3. This bathroom is a bit smaller, likely meant for quick use by anyone in the front bedrooms or main living spaces.
It’s another example of how the house is ready for a crowd while still feeling open.

Office
If you need a dedicated workspace, the office is placed in a quiet corner just off the vestibule.
With a window for natural light and room for a full desk, it’s separated from the noisier living areas.
I think the location is ideal for focused work or even a small library.

Master Suite
At the far left of the main level, past the vestibule, the master suite feels completely separated from daily activity.
The bedroom is spacious, with vaulted ceilings and oversized windows. The atmosphere is calm, private, and restful.

Master Bath
Connected to the bedroom, the master bath centers on comfort. There’s a large soaking tub, a separate shower, and dual vanities.
Plenty of daylight comes in, but privacy is never an issue. I noticed the designer chose a layout that keeps everything open and easy to navigate, which works very well in a suite this size.

Walk-In Closet 1
Off the master bath, you’ll find a giant walk-in closet. You can easily fit a full wardrobe (or two), and there’s lots of space for custom storage.
If you love keeping things organized, this closet is a dream.

Hidden Room
There’s a small hidden room behind the closet. I think this could serve as a private safe room, a secret storage area, or even a tiny hobby nook.
It’s one of those surprises you only notice when you study the floor plan closely.

Weatherdeck
Step out from the dining or family rooms and you’re on the weatherdeck. It’s waterproofed for year-round use, so you can set up an outdoor lounge or dining set and not worry about the weather.
The deck blends indoor and outdoor living, and I can easily imagine summer nights spent relaxing here.

Transition to Lower Level
If you want to see more, a stairway near the foyer takes you down to an entire additional level of living space. This floor really expands what the home offers, especially when it comes to entertainment and flexibility.

Lounge
At the base of the stairs, the lounge opens up with another wall of windows and access to a covered deck.
There’s enough space for a second family room, games, or a pool table. The relaxed atmosphere shows that this floor was designed for fun.

Wine Room
Just off the lounge, there’s a dedicated wine room with racks ready to fill. It adds a sense of sophistication and is a great feature for collectors or anyone who loves entertaining.

Covered Deck
Open the doors from the lounge, and step onto a covered deck that looks out over the yard.
Even in rainy Northwest weather, you can enjoy the fresh air. I think this outdoor space makes the lower level feel like a true extension of the living area.

Mud Room
Inside, the mud room connects directly to the garage and includes a bench and storage cabinets.
This is where you’ll drop boots, hang coats, and keep outdoor gear in order. If you have kids or pets, you’ll use this room every day.

4-Car Tandem Garage
Parking is never a problem here. A four-car tandem garage opens right into the mud room.
There’s extra width for bikes, tools, or a workshop. For anyone with lots of gear or hobbies that need space, this is a major plus.

Mechanical Room
Next to the mud room, the mechanical room is set aside but still easy to reach for maintenance. You won’t have to dig behind boxes or squeeze past cars; everything is accessible.

Theater
At the far end of the lower level, there’s a home theater. The space is large, with high ceilings and a wall for a massive screen.
If you’re a movie buff or want the perfect spot to watch the big game, this room elevates every night.

Fitness Room
Want a private gym? The fitness room is just down the hall from the theater.
It’s big enough for cardio machines and weights and is placed for privacy and focus.
I like how you can go straight from a workout to relaxing in the lounge without climbing stairs.

Bedroom 4
Bedroom 4 sits in the back corner, with its own closet and a window for natural light.
It works well as a guest room, older child’s room, or even an extra office.
Being close to the lounge and covered deck means whoever stays here has easy access to shared spaces.

Walk-In Closet 6
Right off Bedroom 4, you’ll find a generous walk-in closet. There’s space for all the essentials plus seasonal storage.
This keeps the bedroom feeling uncluttered.

Bath 4
Near Bedroom 4, Bath 4 offers a full setup for guests or family members on the lower level. Like the other bathrooms, the modern finishes maintain a clean look.

Bedroom 5
Further down the hallway, Bedroom 5 is even larger, with its own closet and lots of space to spread out.
The room is versatile; it could be a guest suite, a teenager’s room, or a spot for a live-in relative.
The layout keeps everyone’s privacy while staying close to shared areas.

Bath 5
Bath 5 serves Bedroom 5 and is just steps away. The arrangement gives this end of the lower level a sense of independence, almost like a mini apartment within the house.

Laundry Room
No need to haul laundry up and down stairs. The lower level includes a spacious laundry room with space for full-size machines, a countertop for folding, and cabinets for supplies.
I think this setup makes family life a lot simpler.

Powder Room 2
A second powder room sits near the fitness and theater rooms, just off the hallway. It’s a convenient feature for guests who are hanging out downstairs, since they don’t have to go far.

Linen Storage
Throughout the lower level, you’ll notice built-in linen closets and storage nooks. These small features are easy to miss but make it much simpler to keep sheets, towels, and cleaning supplies close at hand.
With every room designed for sunlight, privacy, and flexibility, this home feels like a true retreat.
It’s modern and comfortable, spacious yet well organized. I love how each area flows naturally into the next, making daily life easier and entertaining more fun, all while giving everyone their own private space.

Interested in a modified version of this plan? Click the link to below to get it from the architects and request modifications.
