Modern Barndominium (Floor Plan)
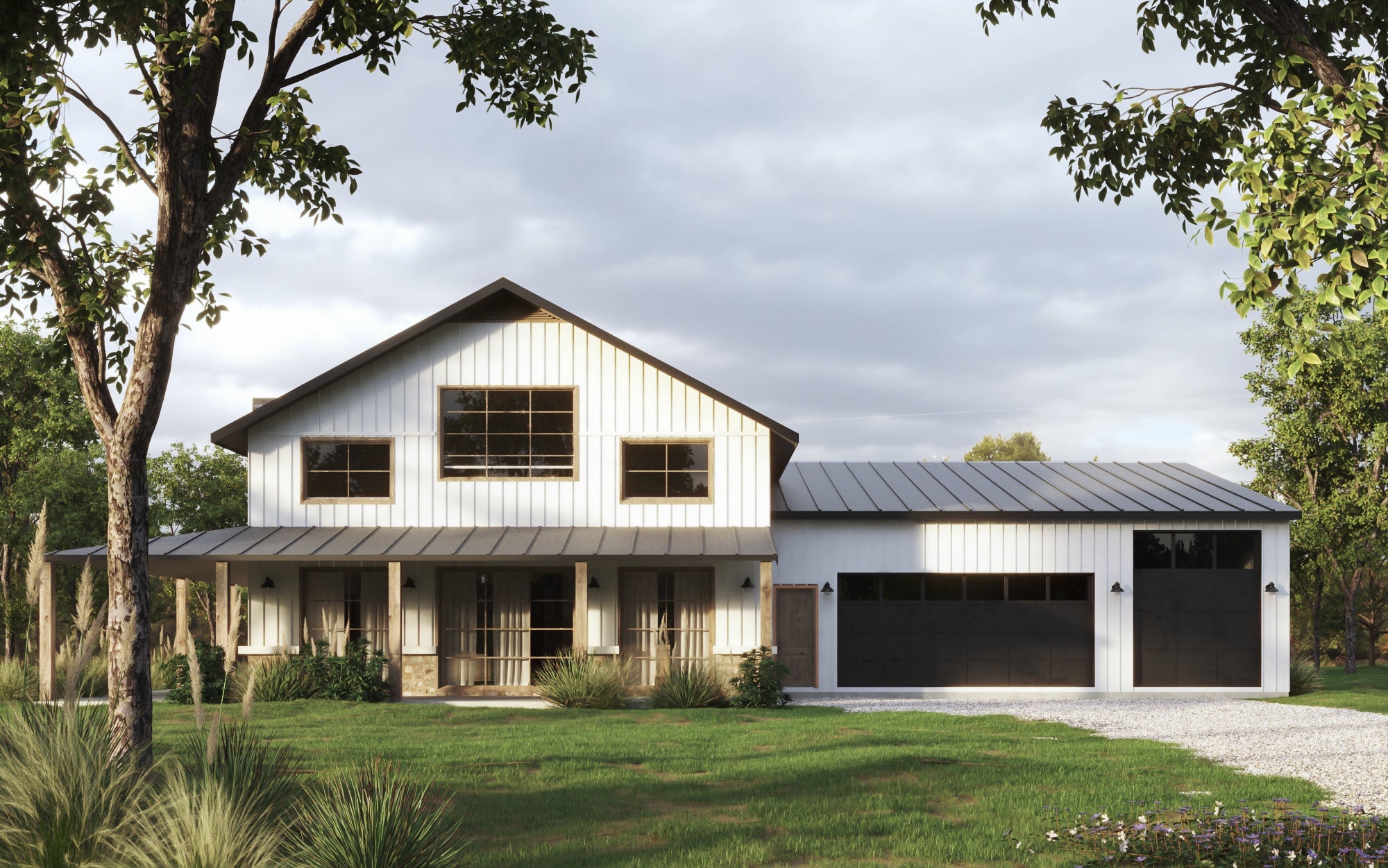
Specifications:
- 2178 Square Ft
- 3 Bedrooms
- 2 Bathrooms
- 1 Stories
The Floor Plans:
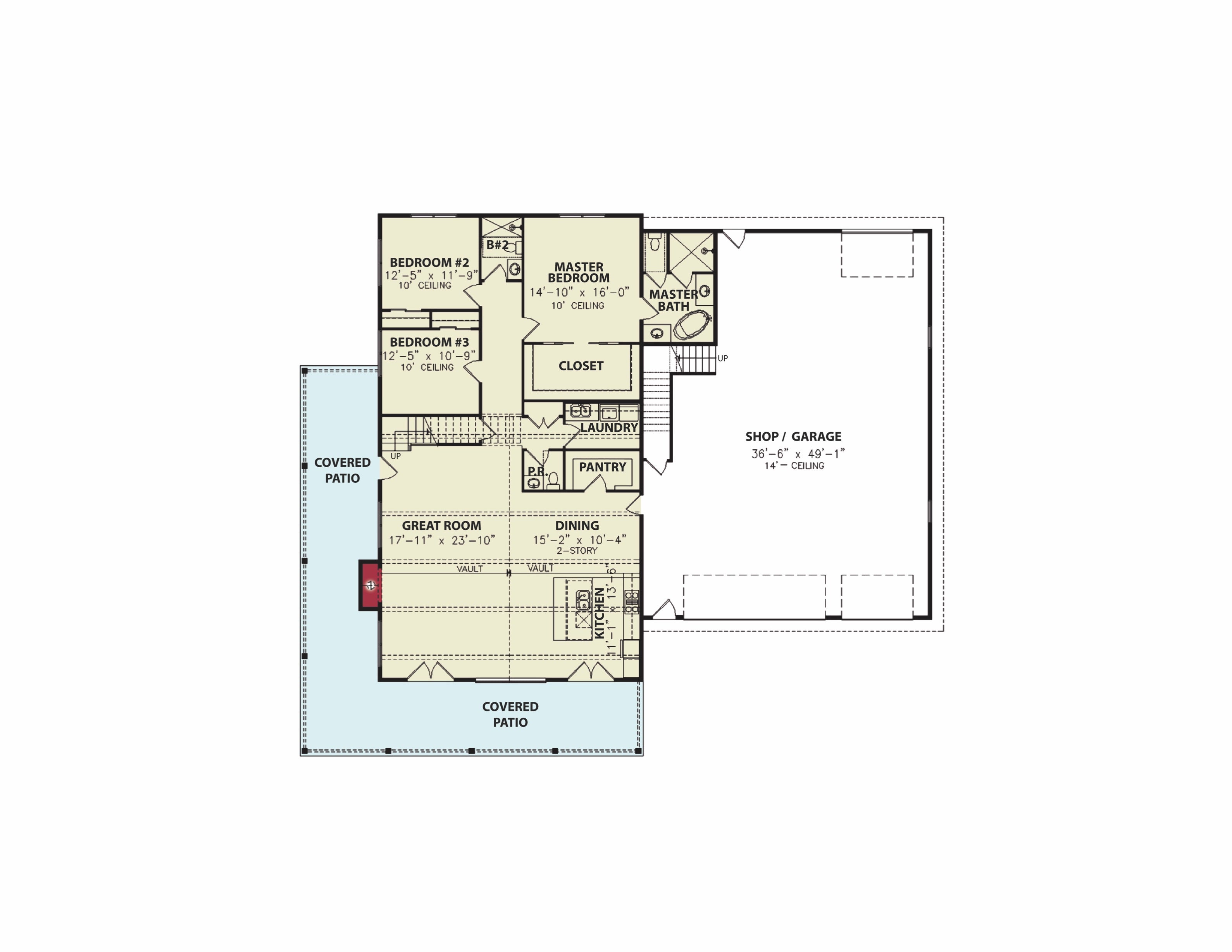

Great Room
As you step into this house plan, you’ll immediately notice the expansive Great Room. This space offers ample room for both relaxing and entertaining, showcasing a wonderful open plan concept.

What I love about this design is the direct access to the outdoor lanai via sliding doors, seamlessly integrating indoor and outdoor living. Imagine hosting a summer barbecue and easily transitioning between spaces – the flow is just perfect for that.
Kitchen
Moving into the kitchen, you’ll be thrilled by the generous counter space and the practical layout.
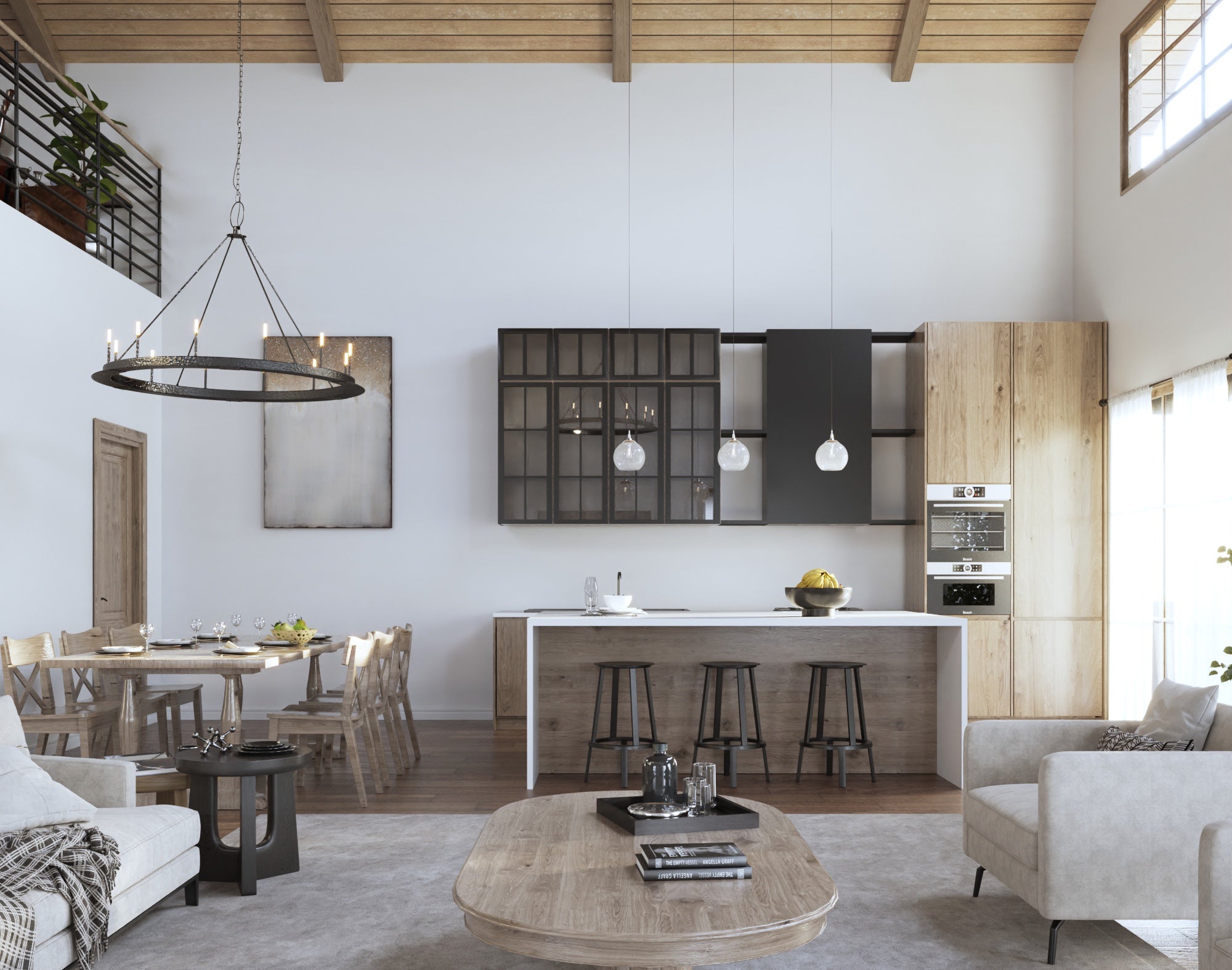
The central island provides additional prep space and a spot for quick meals or socializing with family and friends as you cook. You’ll also find a large walk-in pantry which is a godsend for storage needs. Whether you’re a seasoned chef or just enjoy the occasional home-cooked meal, this kitchen adapts to your lifestyle with ease.
Dining Area
Adjacent to the kitchen, the dining area is conveniently located.
It’s perfect for sit-down meals without being too detached from the kitchen. It means you can have conversations with someone preparing food without either of you feeling left out. This dining area could double as a workspace for those days you’re working from home or for children doing homework in the evenings.
Master Suite
Now, let’s talk about your potential sanctuary: the master suite.
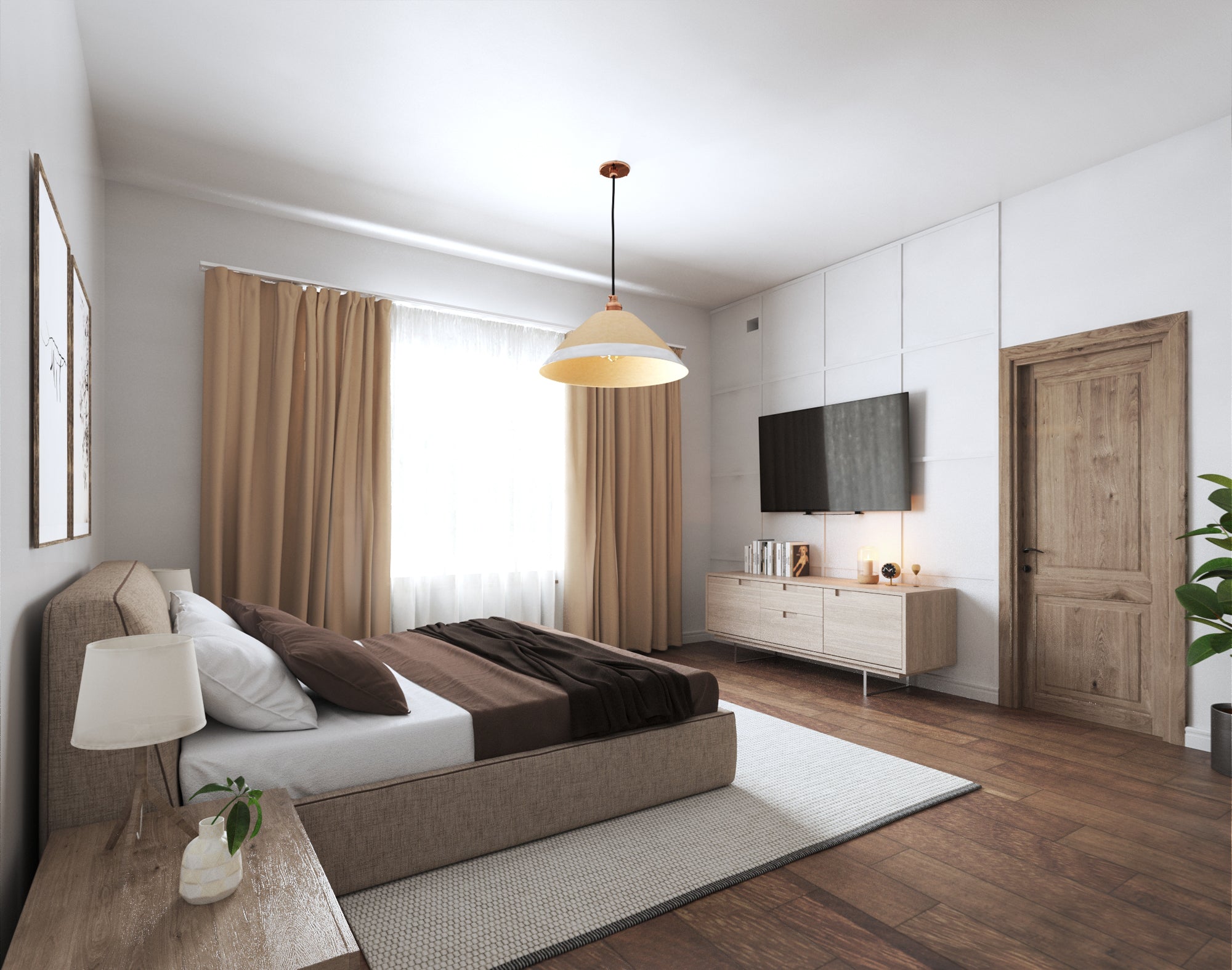
The size is certainly generous and the inclusion of a large walk-in closet means you won’t be lacking storage space. The en-suite bathroom with its dual vanities provides convenience and there’s enough room for both a soaking tub and a separate shower, giving you that spa-like feel right at home.
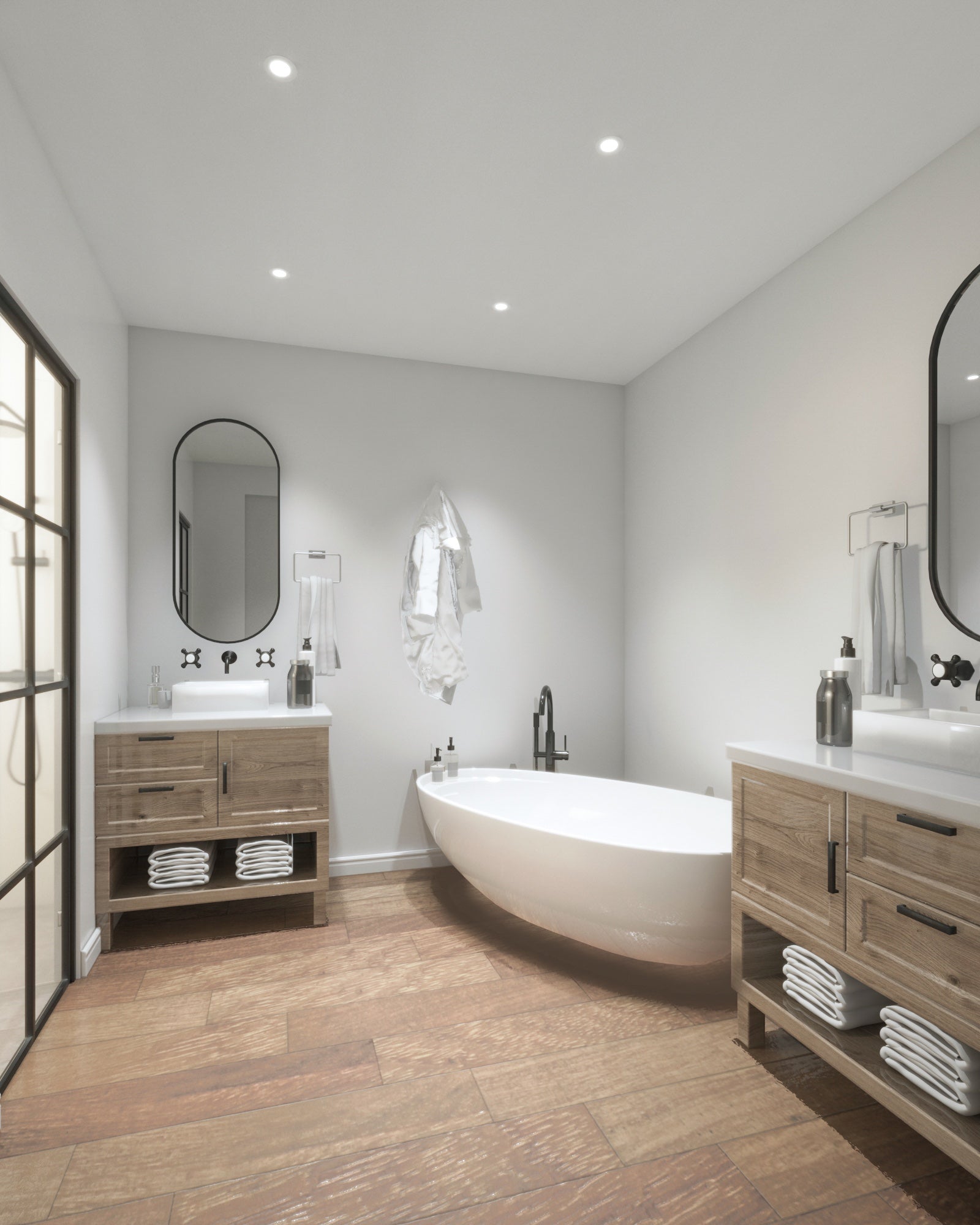
Additional Bedrooms
The additional bedrooms are well-sized and might suit children, guests, or even be repurposed as a home office or gym. You’ll notice bedrooms 2 and 3 share a Jack-and-Jill bathroom which is handy for people sharing the space. Having the laundry room nearby too is so practical – it’ll make laundry day a breeze.
Outdoor Living Space – Lanai
Owning a home with an outdoor living space like this lanai is a luxury. It’s covered, meaning you can enjoy it in all weather, and it seamlessly connects to the great room.
Whether it’s morning coffee or an evening glass of wine, this space will undoubtedly become a favorite spot for you and your guests.

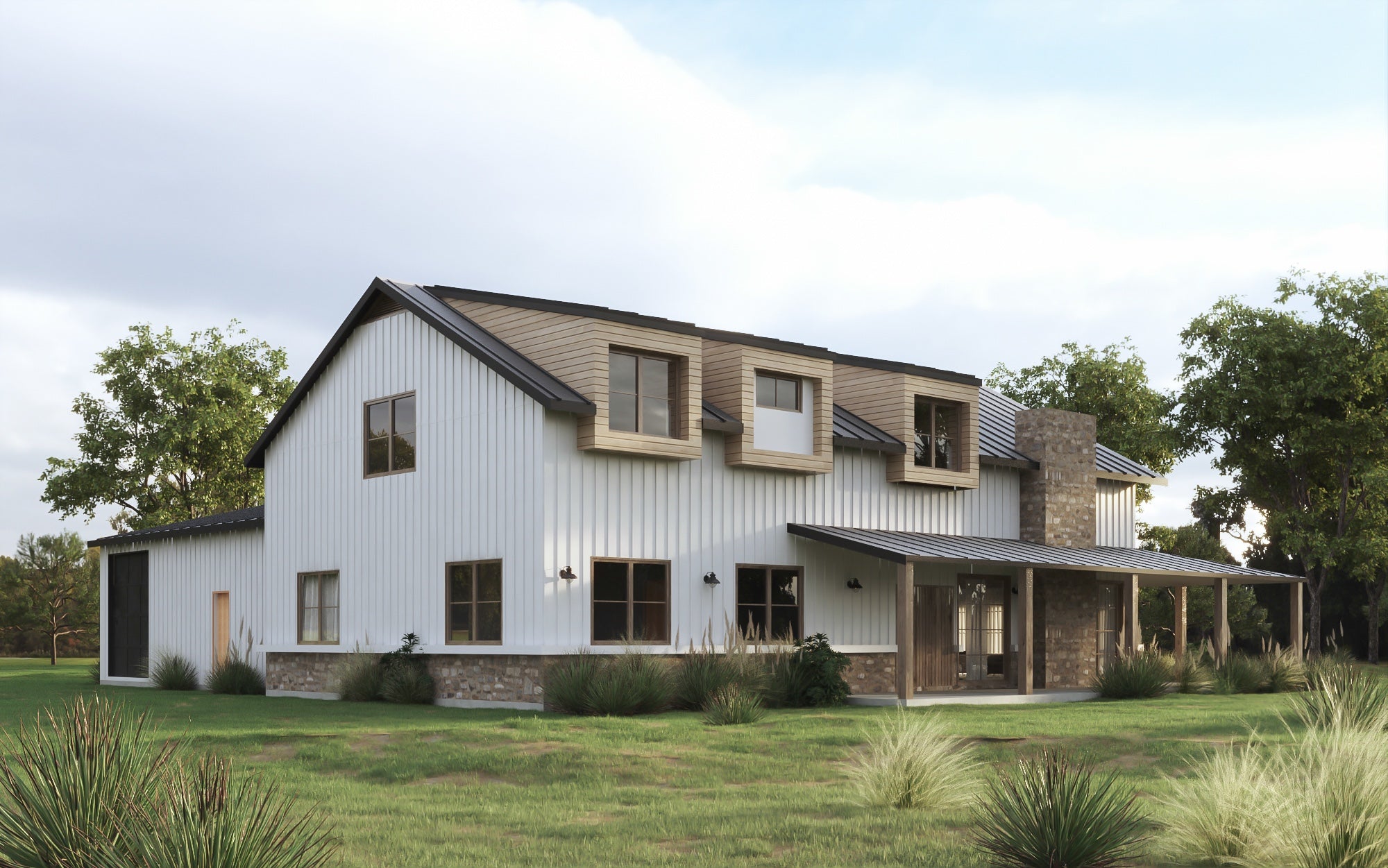
Garage
For those of you with vehicles or outdoor equipment, the two-car garage is more than adequate. It’s side-entry which can be more aesthetically pleasing and it offers additional storage space. Not to mention, the direct entry to the house is great for unloading groceries or staying dry on a rainy day.
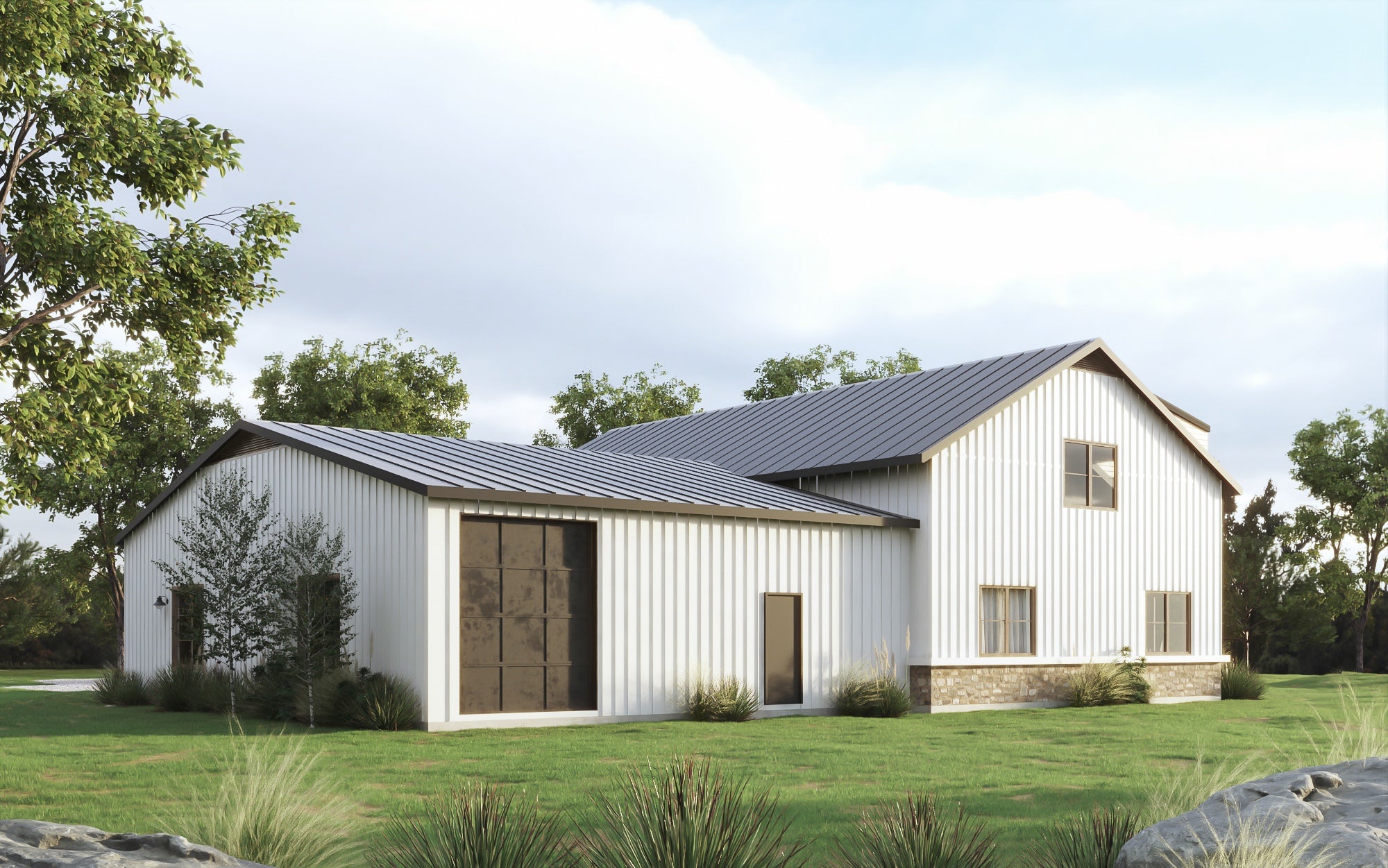
Flex Space
What really piques my interest is the flex space. In a home, having a room that can adapt to your changing needs is invaluable.

It could be a home office, gym, craft room or even a guest room.
Versatility is the name of the game here, and I think you’ll agree that this makes the house plan particularly appealing.
My suggestions
Thinking of enhancements, perhaps the addition of built-in shelves or cabinetry could be a valuable upgrade to the Great Room or Flex Space – enhancing functionality and aesthetics.
Another idea might be to consider a skylight or additional windows in certain areas to maximize natural light. Lastly, smart home technology could be integrated, providing you with efficiency and modern lifestyle conveniences.
As you picture yourself in this space, consider how each area could cater to your way of life. This house plan provides a solid foundation that supports diverse living situations.
Whether you’re entertaining, looking for practical family living, or simply desire some modern comforts, there’s much to admire in this design.
Interest in a modified version of this plan? Click the link to below to get it and request modifications
