Modern Farmhouse Plan with Cathedral Ceiling in the Great Room and Kitchen – 2388 Sq Ft (Floor Plan)
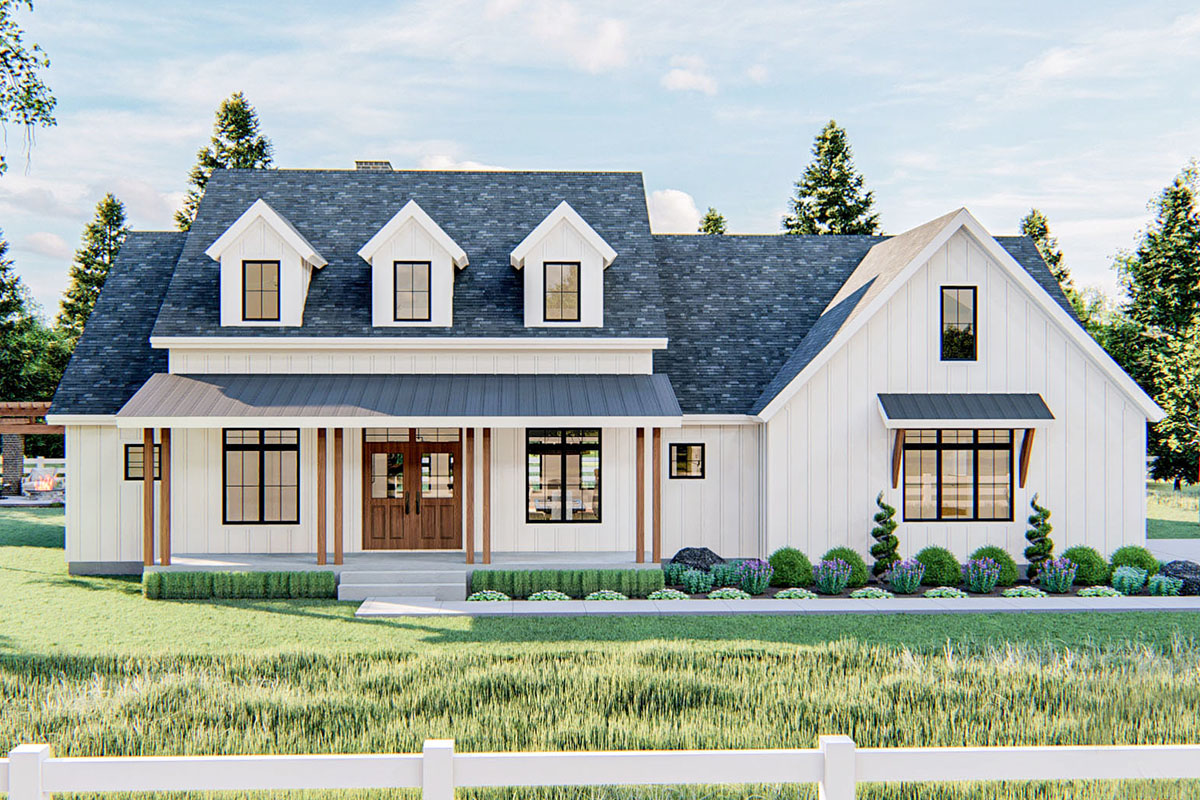
Specifications:
- 2,388 Heated S.F.
- 3 – 5 Beds
- 2 – 4 Baths
- 1 Stories
- 2 Cars
The Floor Plans:
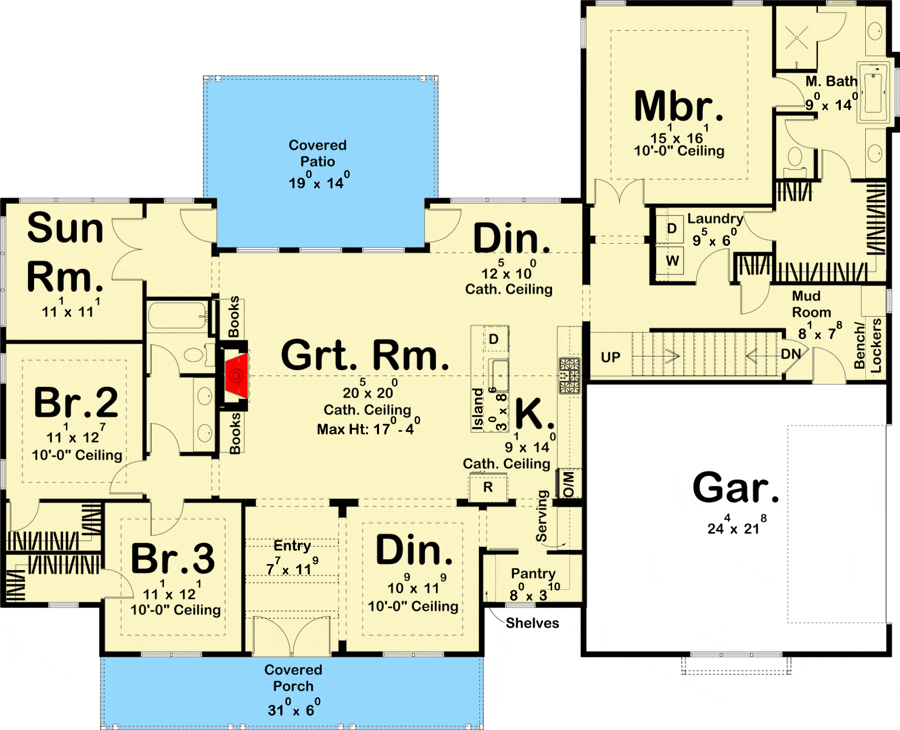
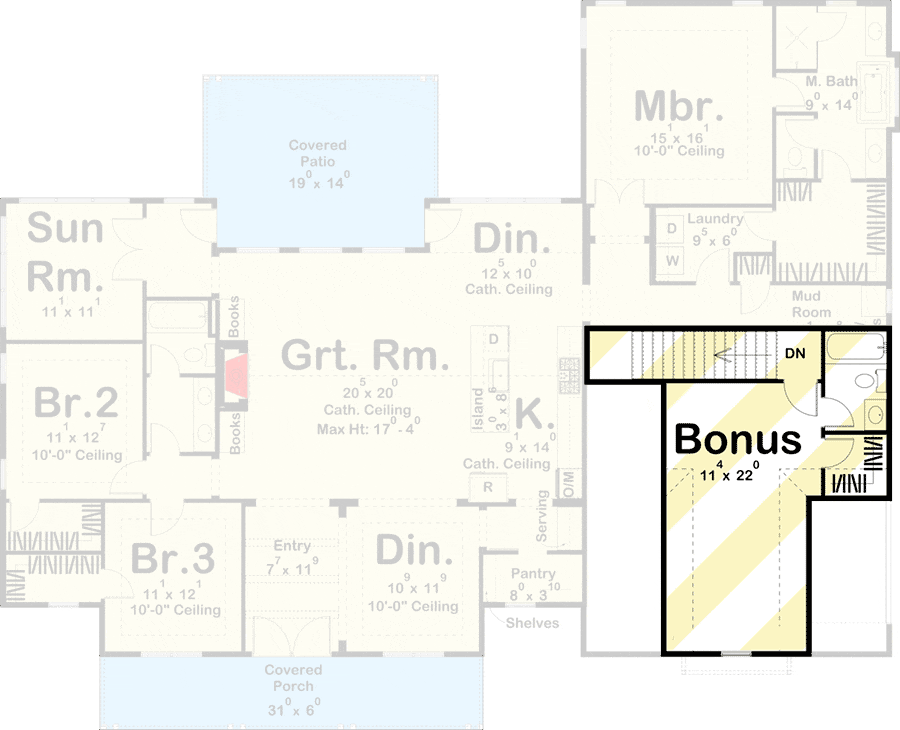
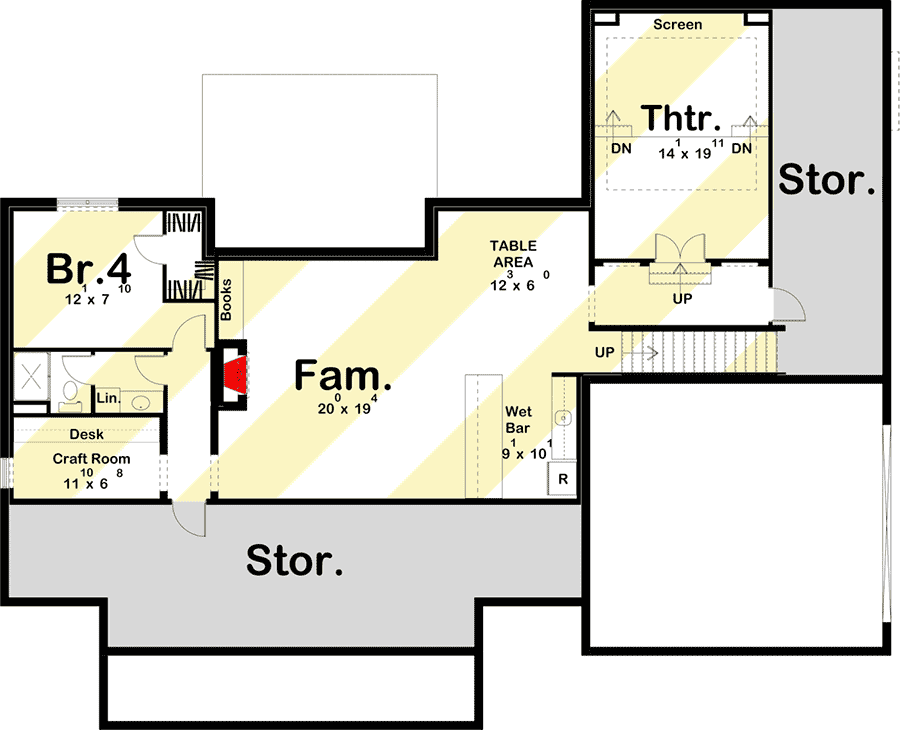

Front Porch
Start with the front porch. It’s like the house waving hello with its welcoming vibes.
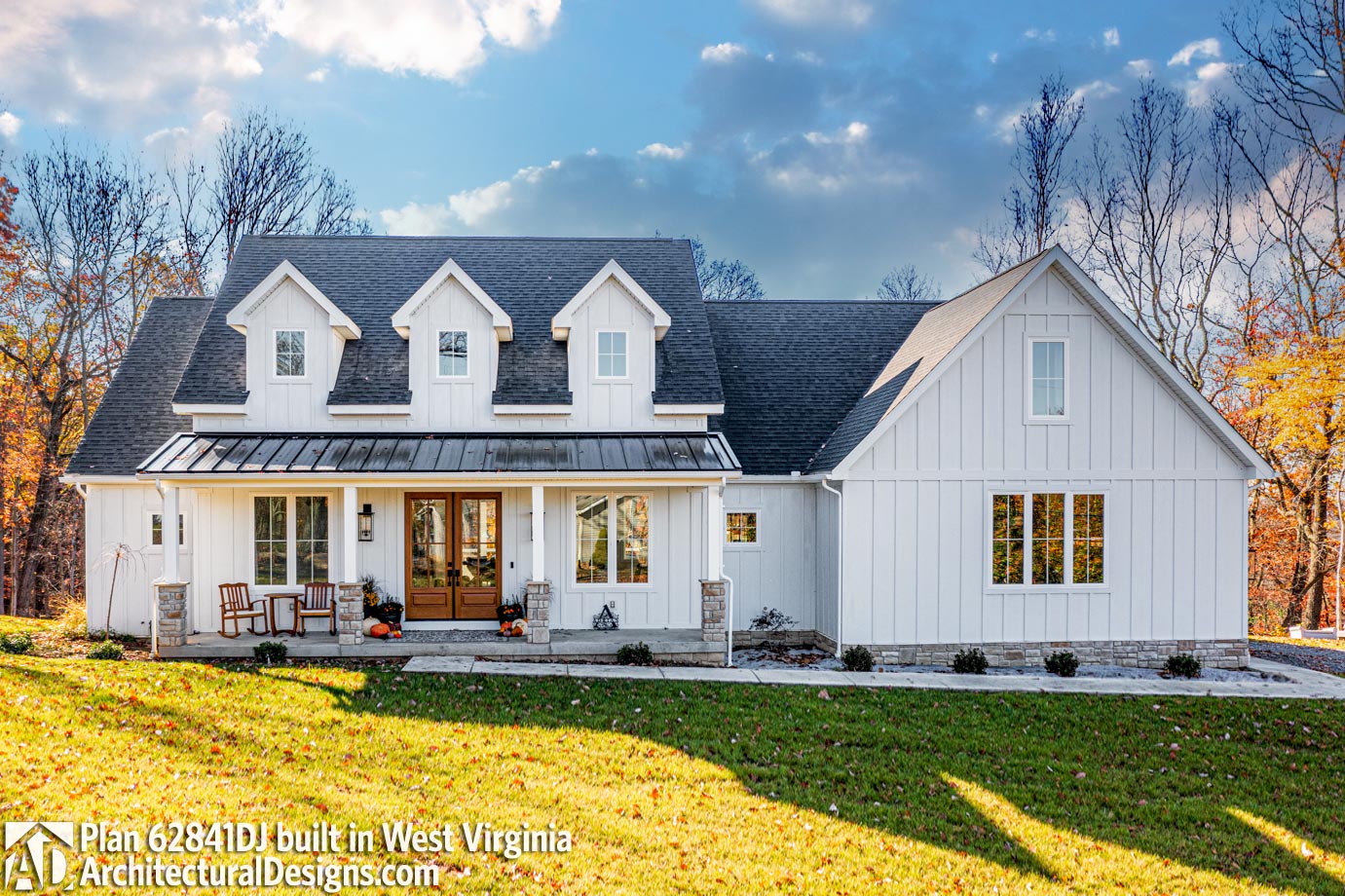
Those four pairs of columns add a rustic touch while the dormers on top bring a bit of character.
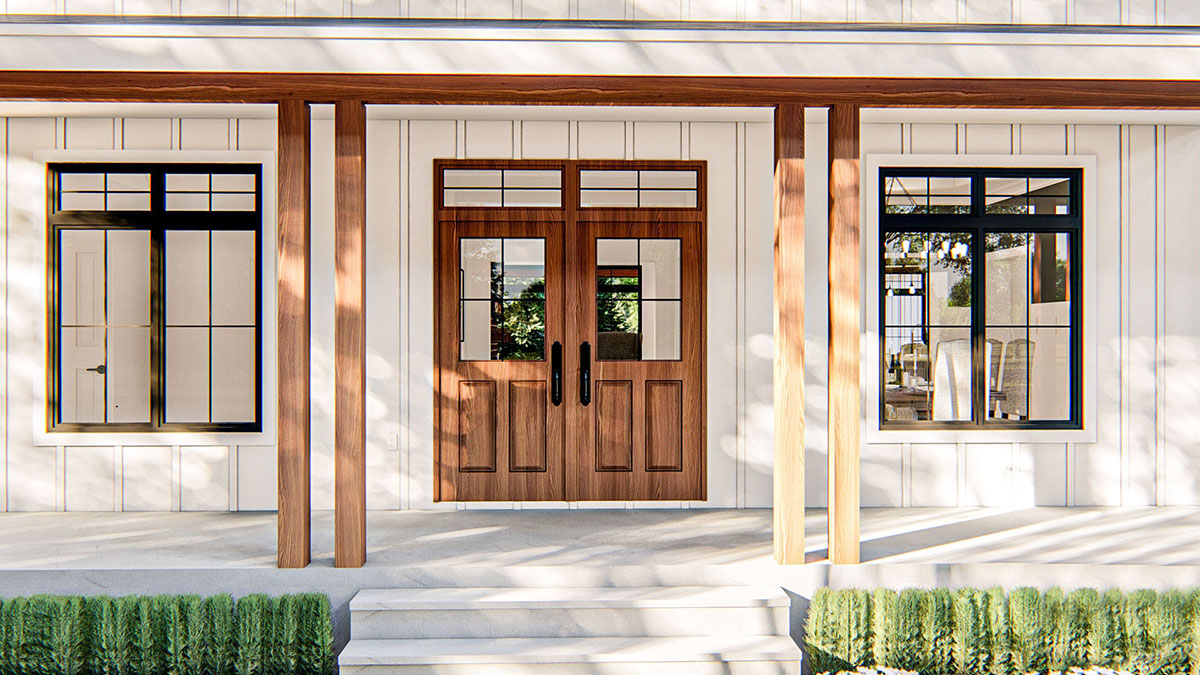
The porch is spacious enough for some chairs and a table, where you could enjoy mornings or wave to neighbors on a lazy afternoon.
Foyer
Walk through the charming French doors into the foyer. Exposed beams stretch above, giving a sense of warmth and openness.
Right away, it tells everyone that this house isn’t just for living—it’s for enjoying every moment.
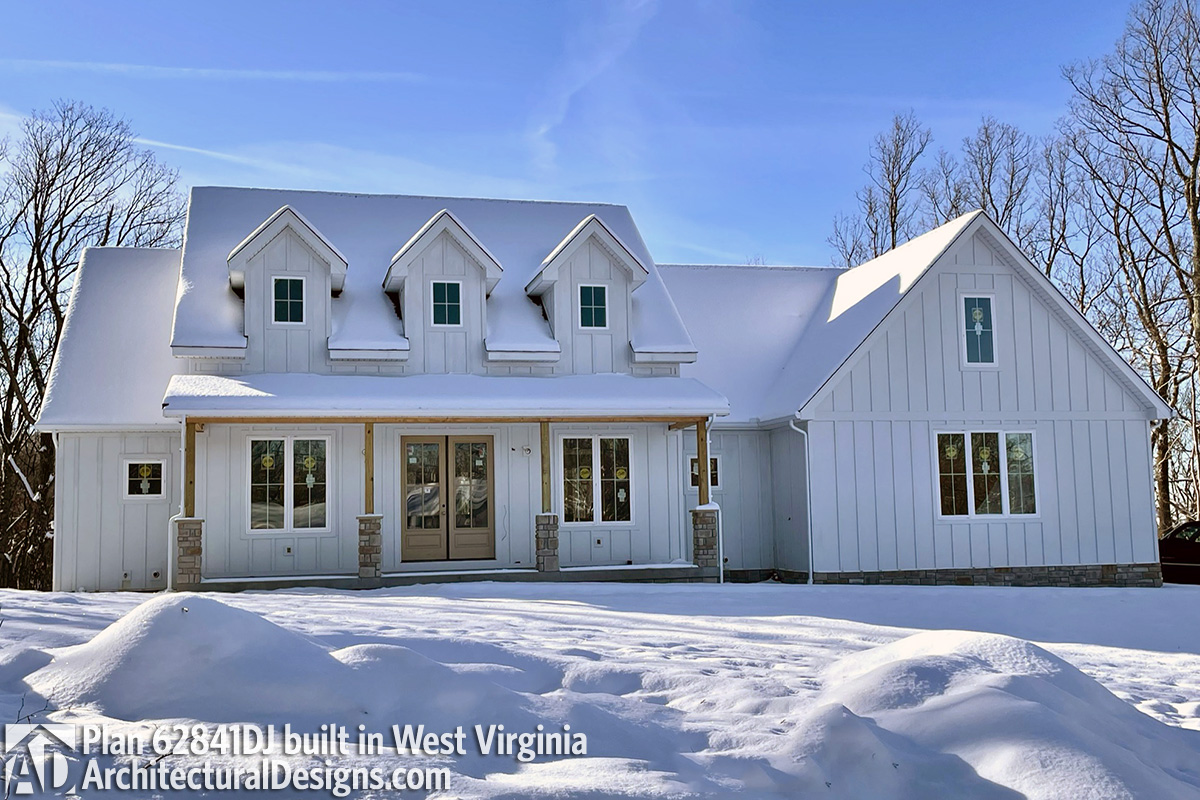
Formal Dining Room

Veer to the right, and you’ll find the formal dining room.

It’s perfect for hosting, with space for a big table where laughter and stories fill the air during mealtimes.
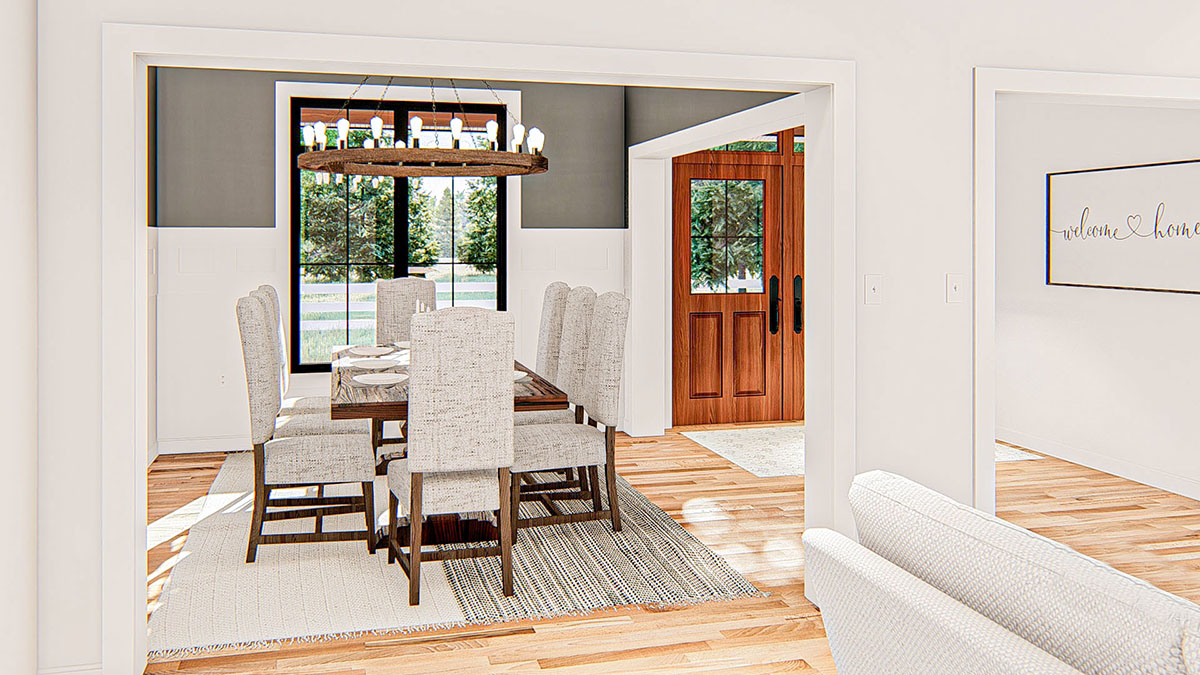
Picture Thanksgiving dinners and birthday celebrations—for sure, it feels like it was made for making memories.
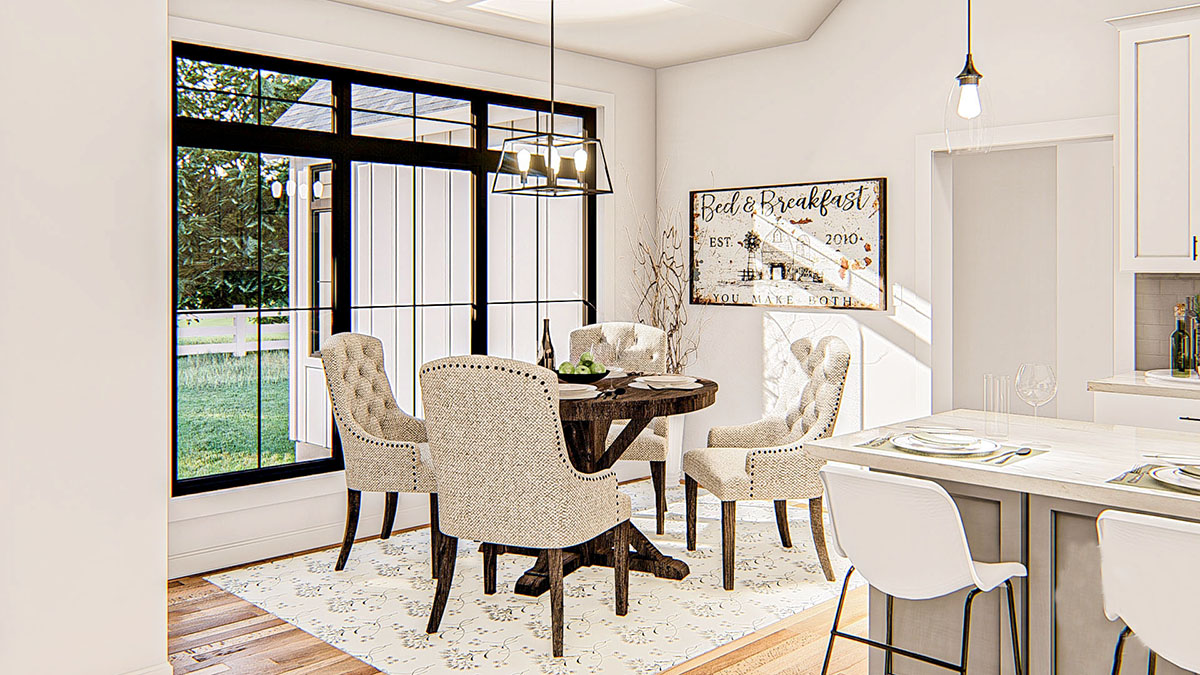
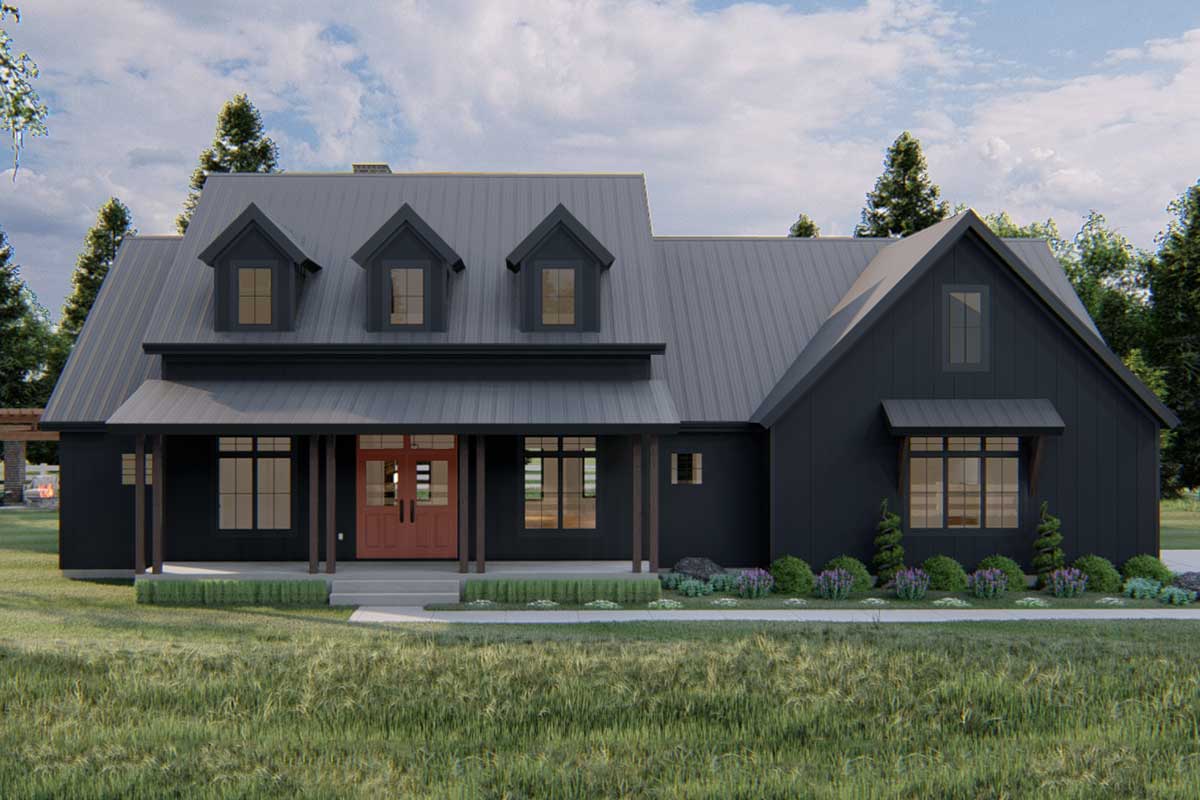
Great Room
Continuing forward, the space opens into the grand Great Room.
Wow—it’s really impressive under the 17’4″ high cathedral ceiling! The fireplace draws attention, flanked by built-in bookshelves that invite a collection of favorite reads and family photos.
I see this as a dreamy spot for cozying up with a book or hanging out with friends.
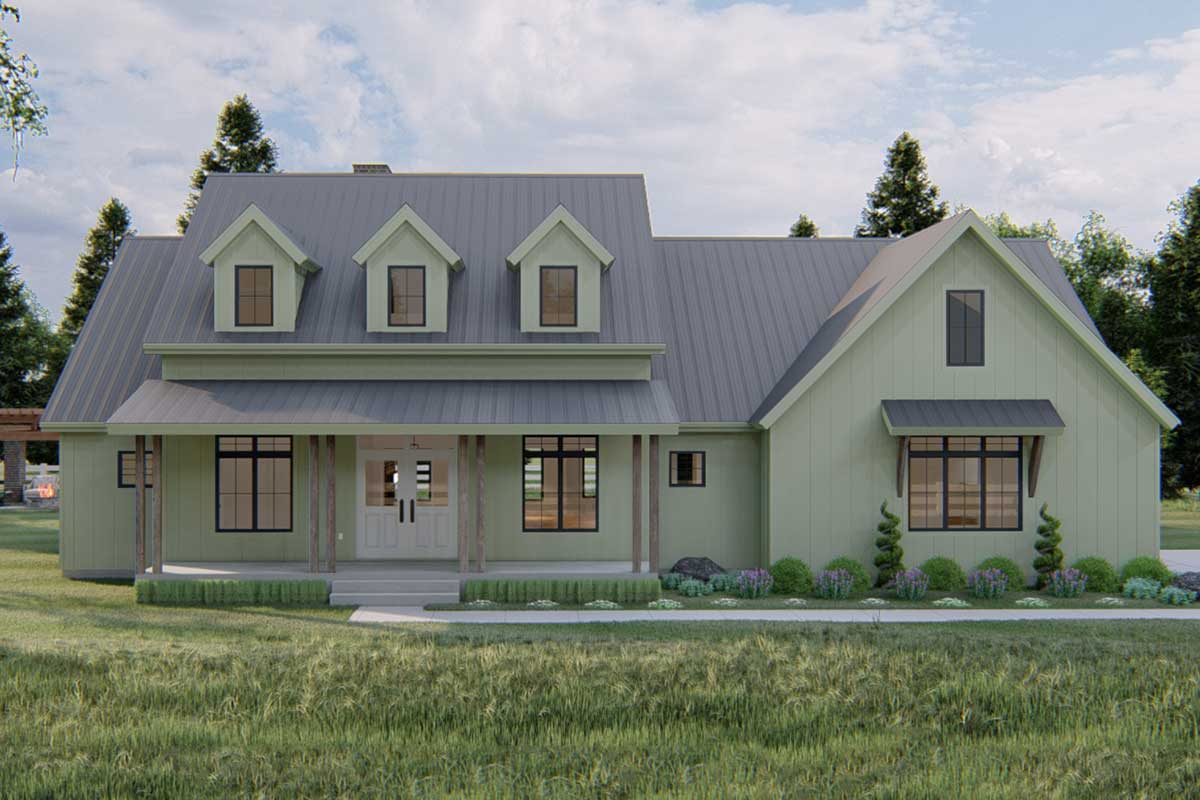
Kitchen
Right next to the Great Room is the kitchen, effortlessly blending functionality and style.
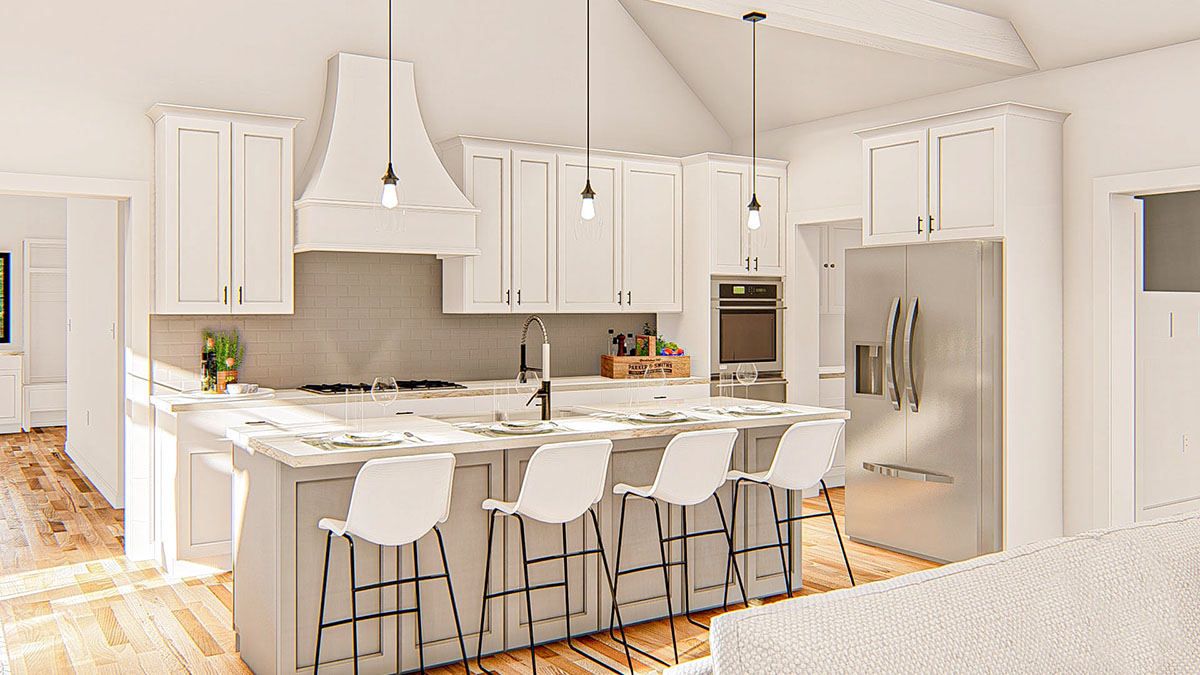
There’s a big island right at the center—it’s like the heart of the room where people can gather around casually.
With a walk-in pantry nearby, there’s plenty of room for snacks and culinary supplies. What do you think about including some bar stools around the island for quick breakfasts or chit-chats while cooking?
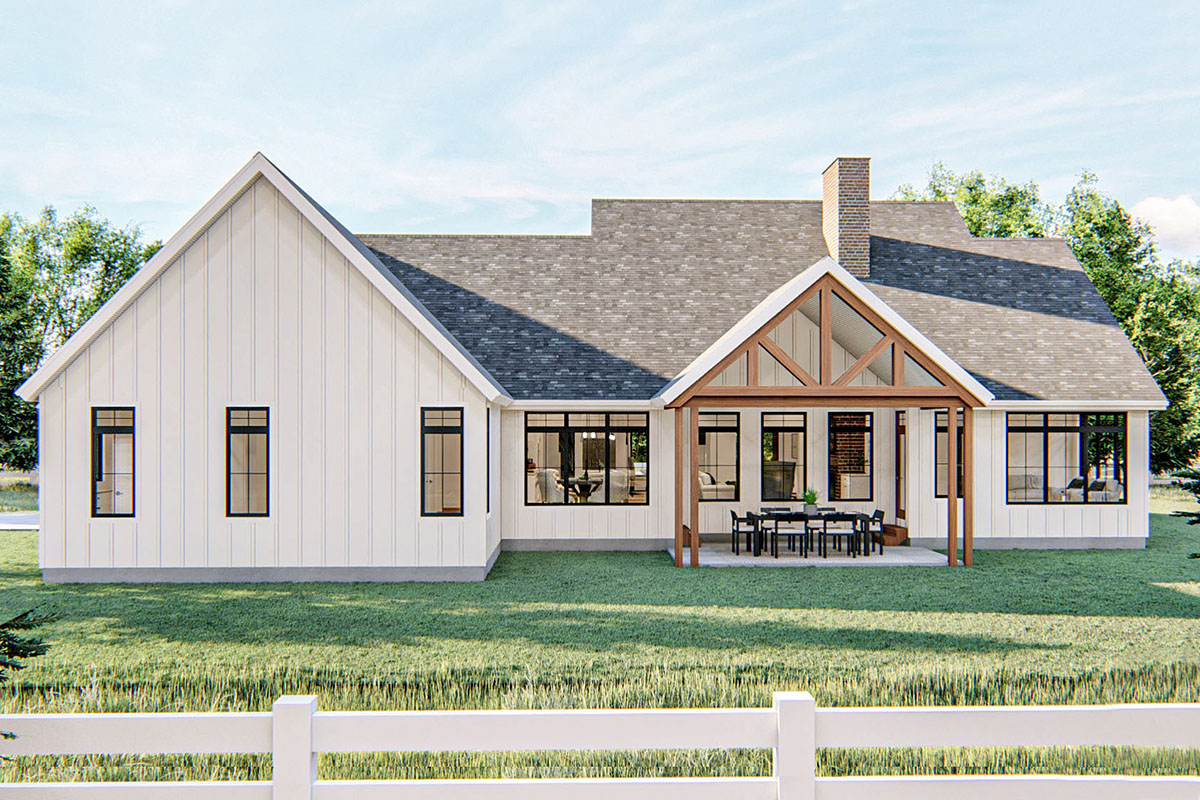
Master Suite
Head to the right side, where the Master Suite offers a peaceful retreat.
It’s spacious and dreamy, with a soaking tub, dual vanities, and a walk-in closet that’s conveniently connected to the laundry room.
This setup is super handy and keeps the chores out of sight but not out of mind.
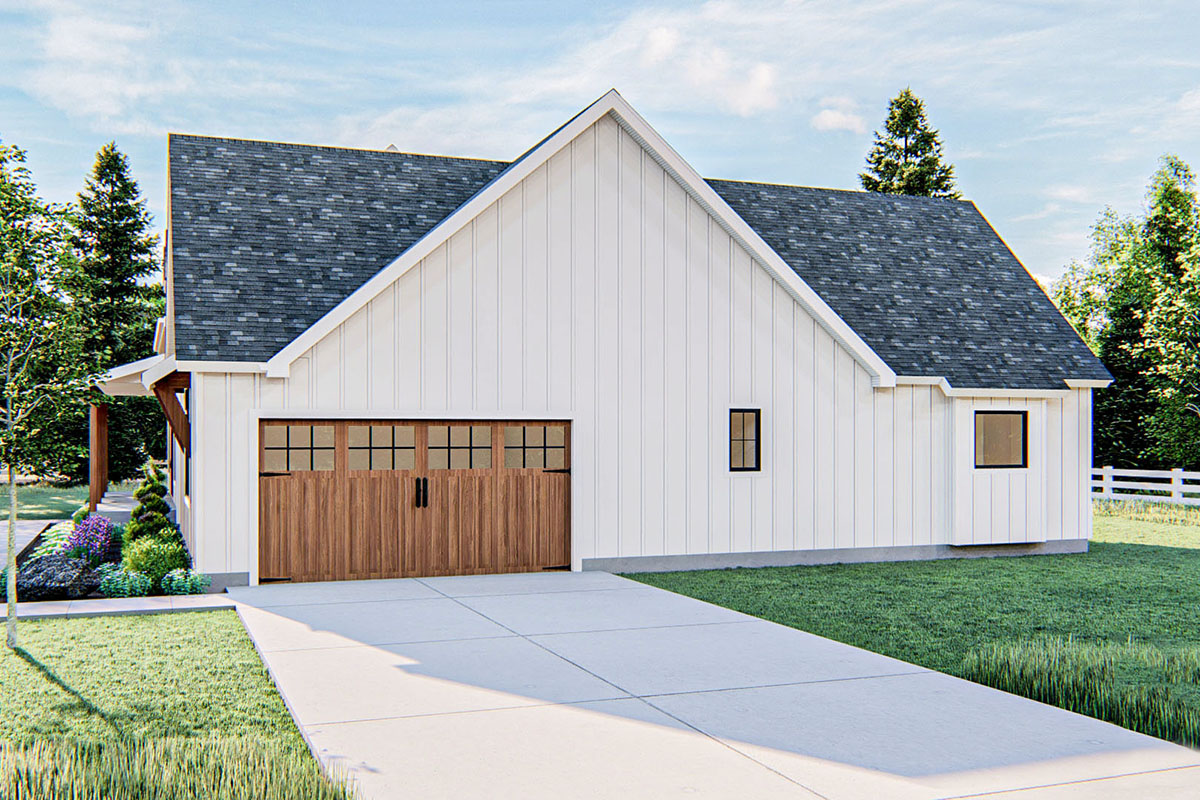
Bedrooms and Sunroom
Across the house, two additional bedrooms each come with their own walk-in closets, which is perfect for family members who need their personal space.
Between them, the sunroom waits—it’s a lovely spot filled with natural light and curious possibilities.
Maybe it could be a reading nook or a mini greenhouse? And right out the door is the covered patio, ideal for grilling or just relaxing outside.
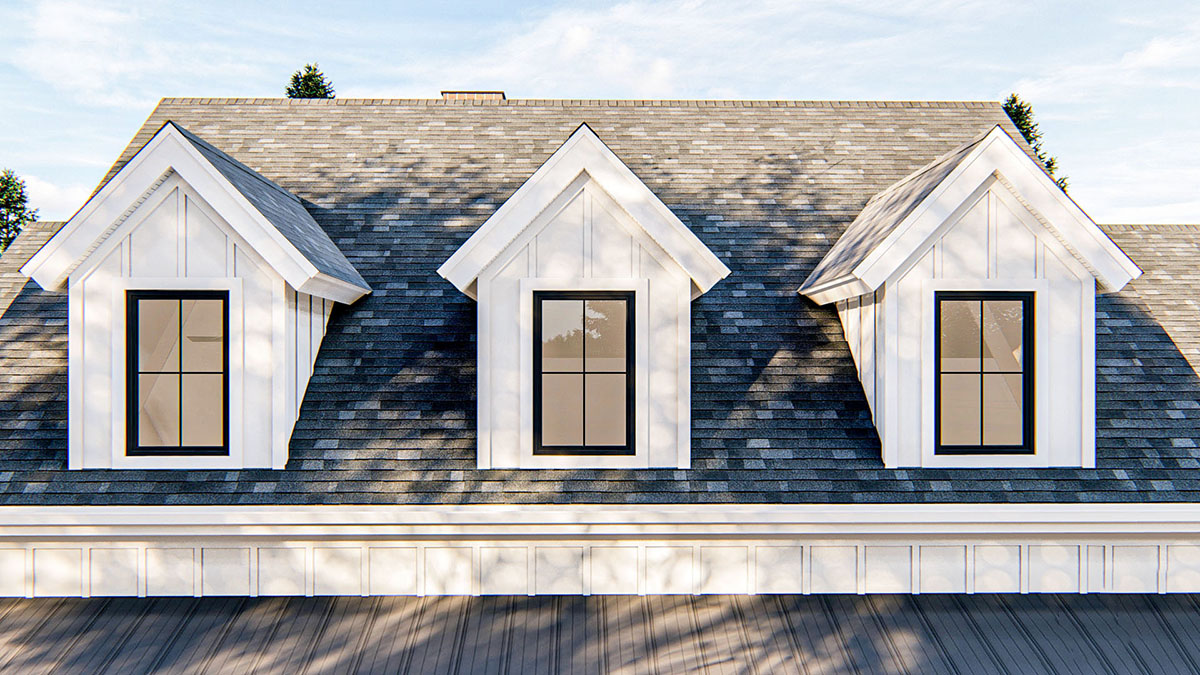
Bonus Room
Upstairs, there’s a bonus room above the garage.
It’s 380 square feet of potential, perfect for a guest room or maybe a home office where creativity flows.
I see it as a flexible space—maybe even a playroom or a cozy den. How would you use this extra area?

Optional Basement
Now, there’s an optional basement too.
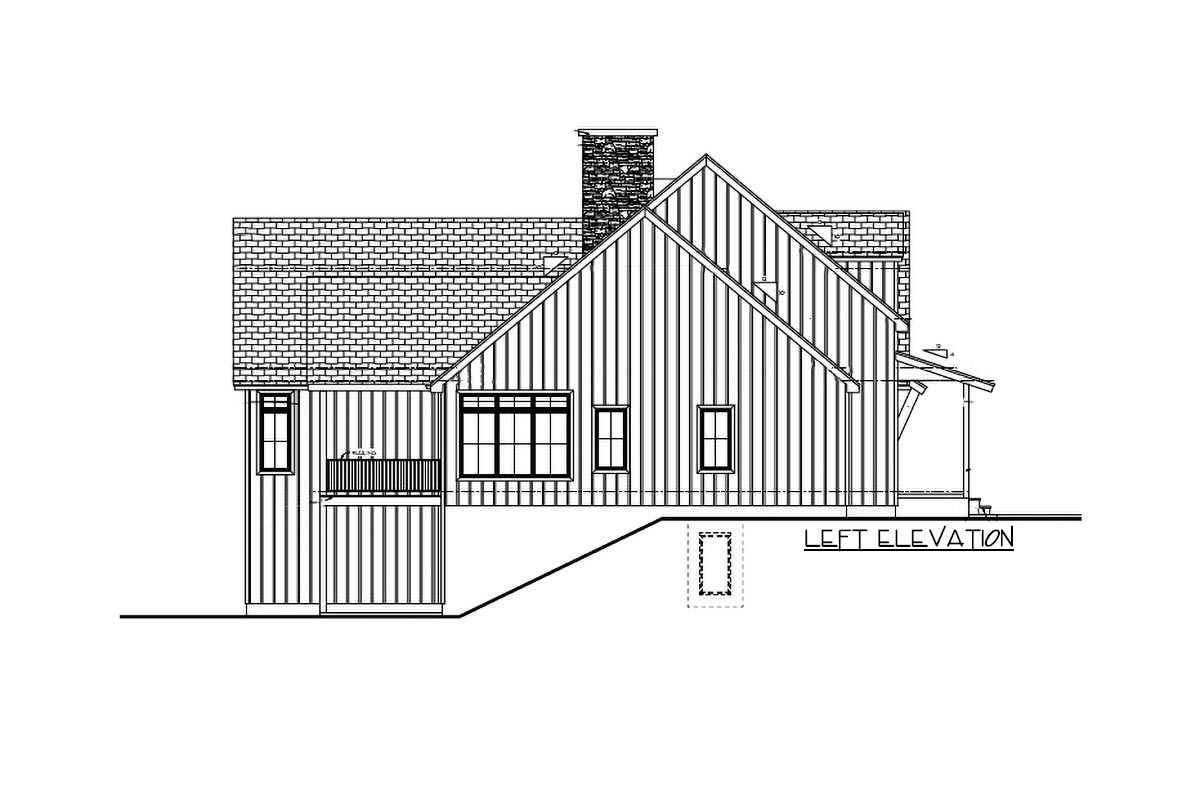
If completed, it adds a theater room, family area, craft room, and an additional bedroom.
This lower level seems like a hub for fun and hobbies. Imagine the movie nights in the theater room or creative sessions in the craft room.
Overall, the versatility of the rooms accommodates so many activities and needs.
Whether it’s private moments or lively gatherings, each space feels thoughtfully planned. What if we added more natural light to every corner?
I think it would make the house even more inviting.
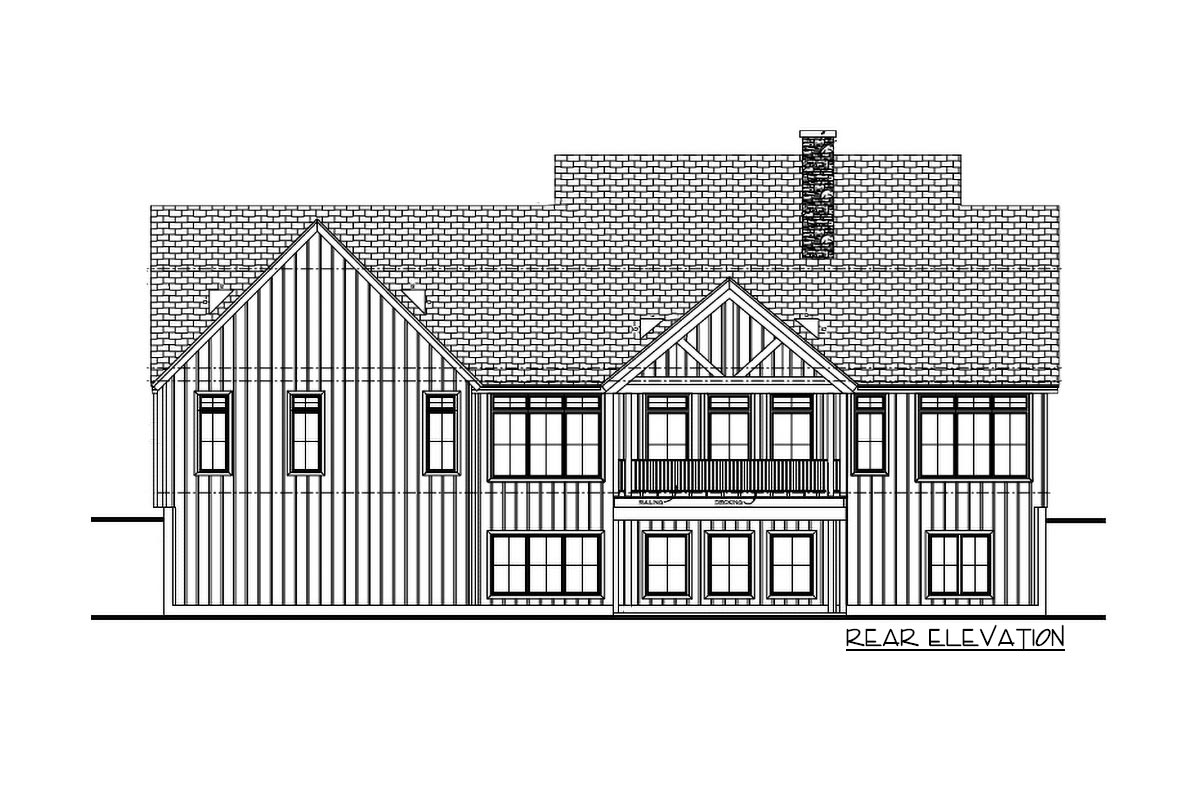
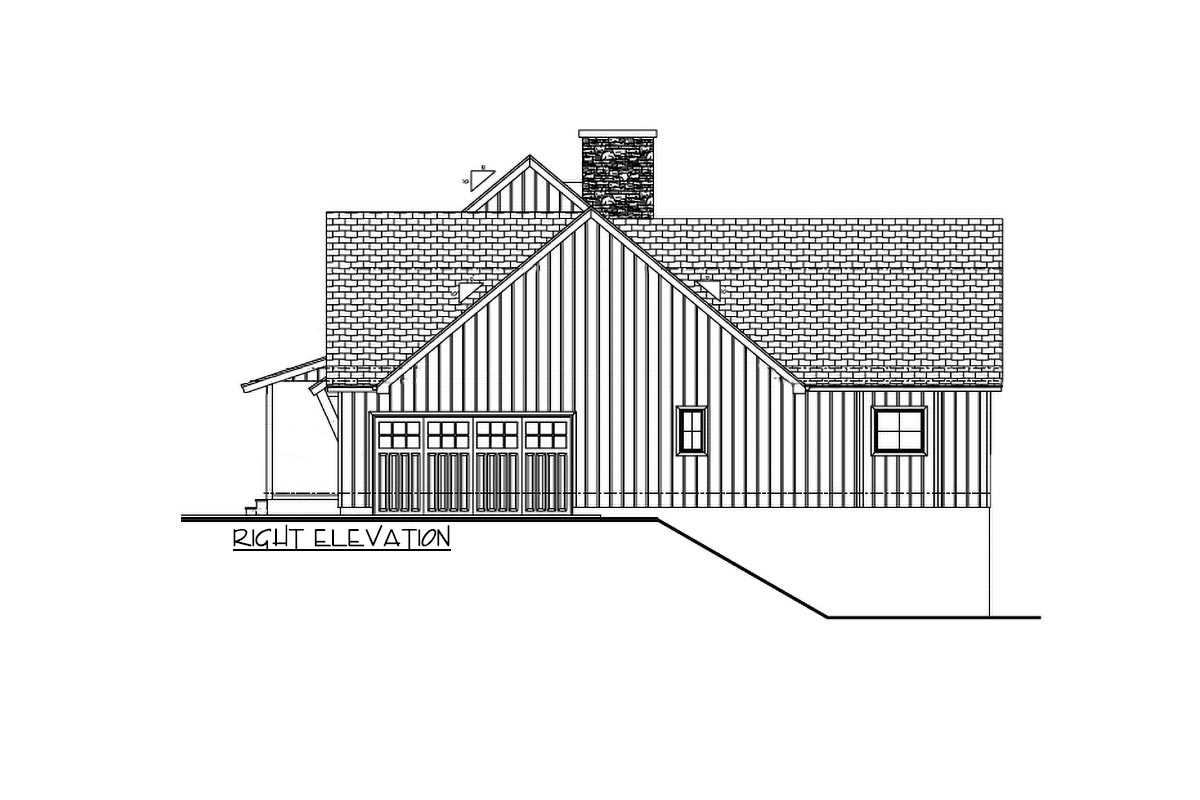
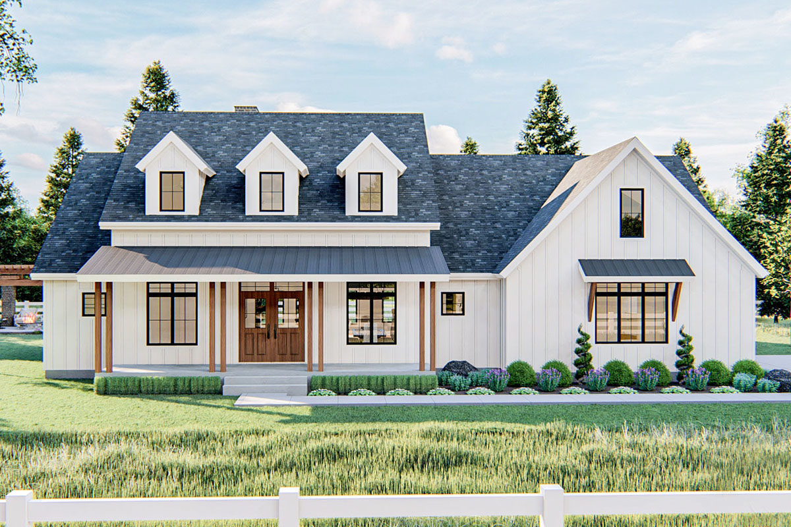

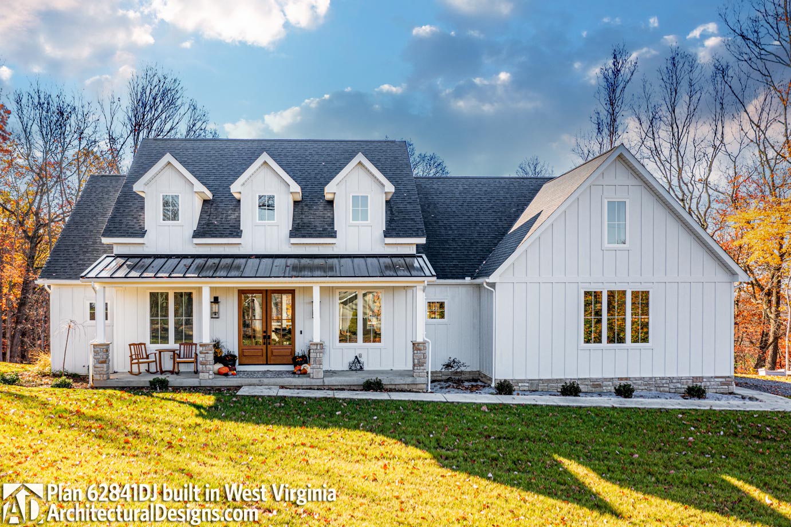
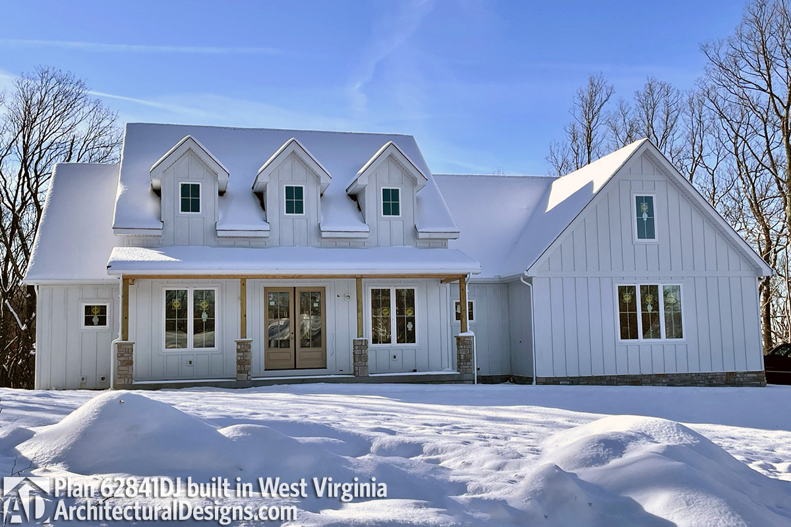
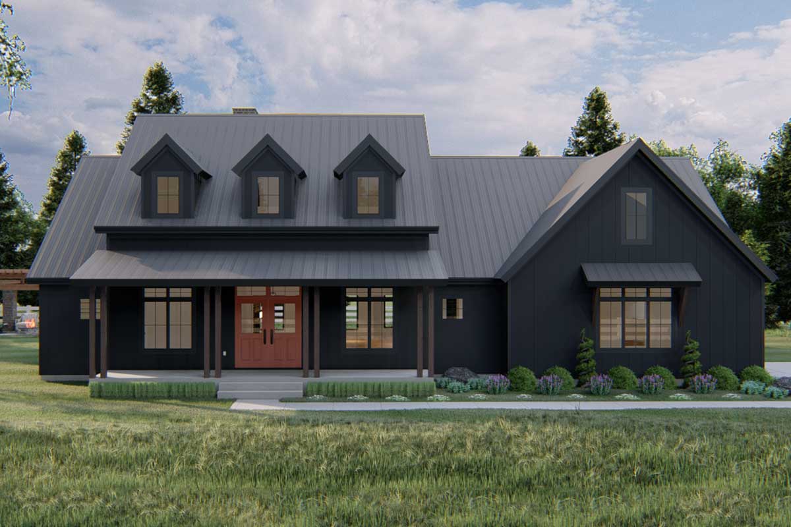
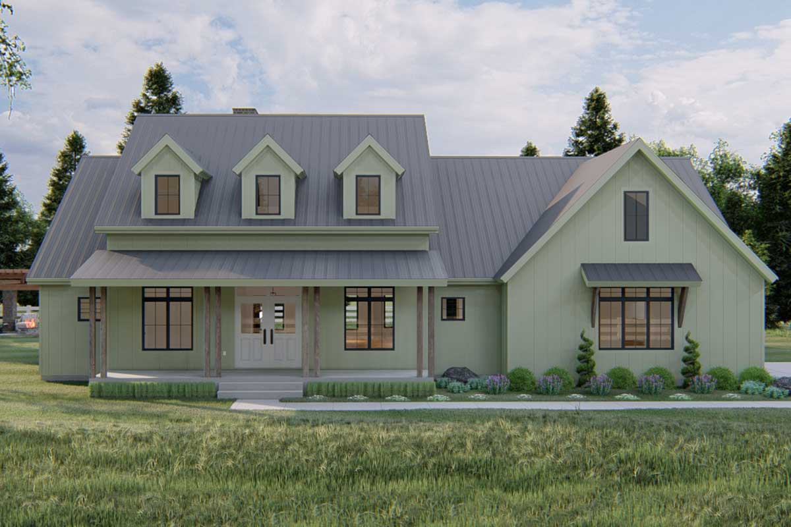
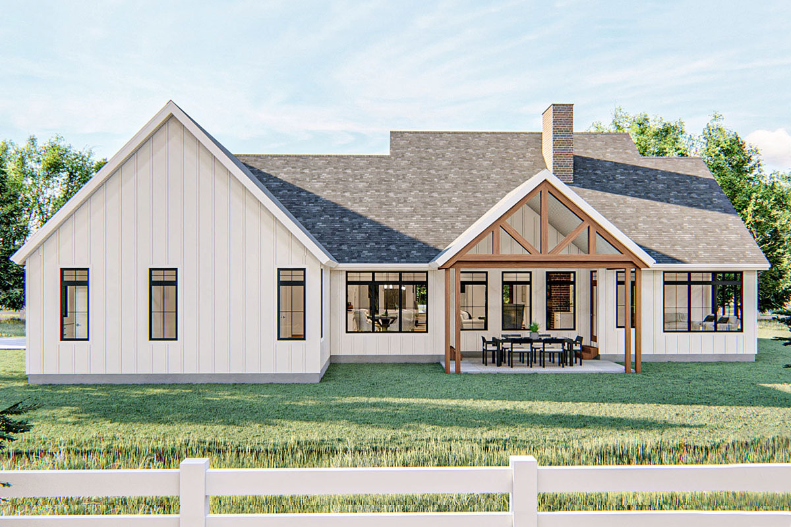

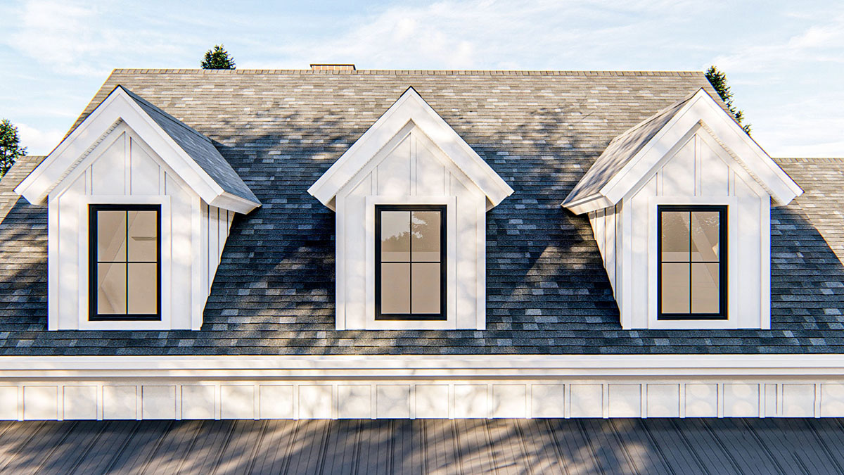
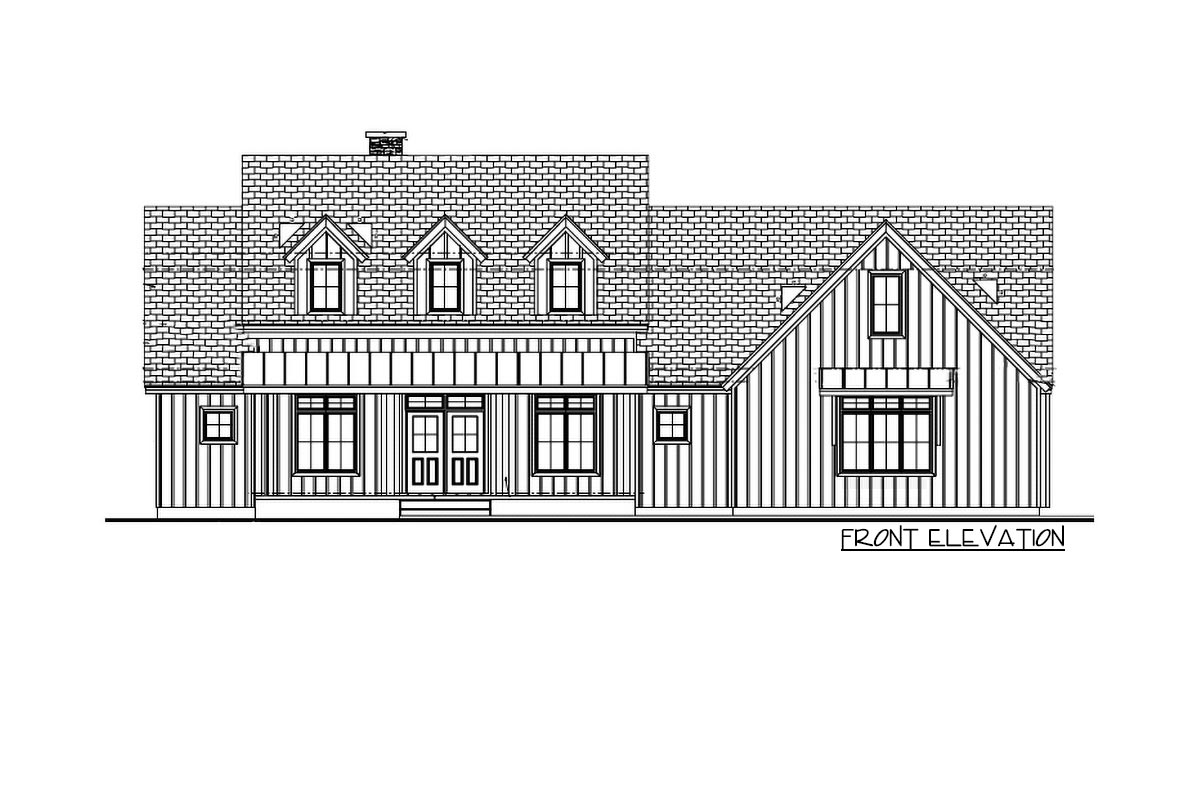

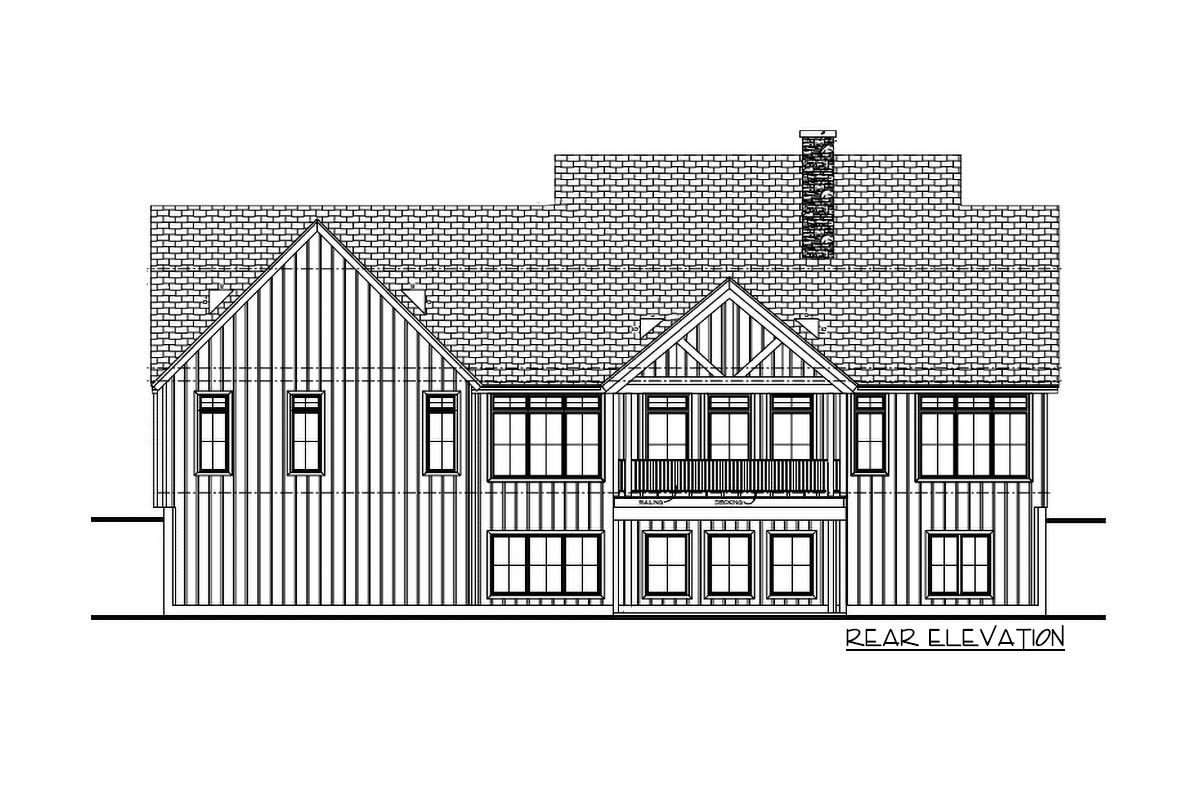
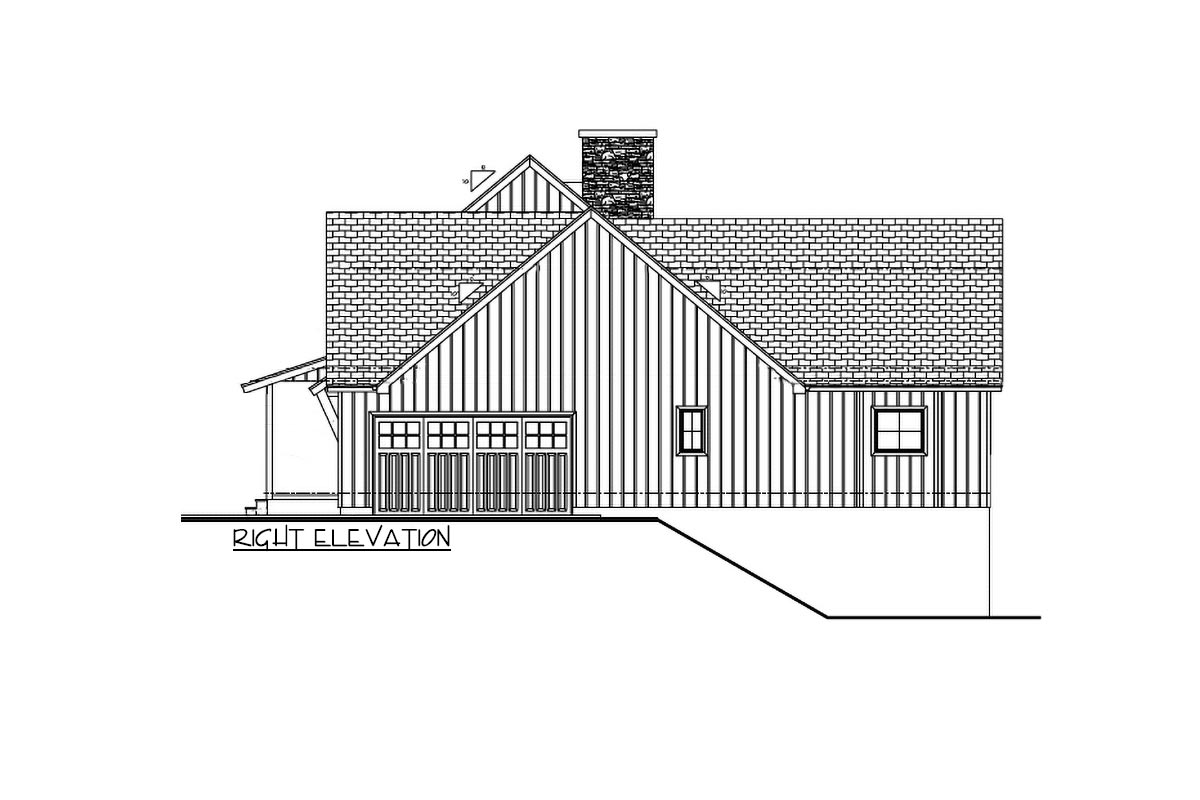
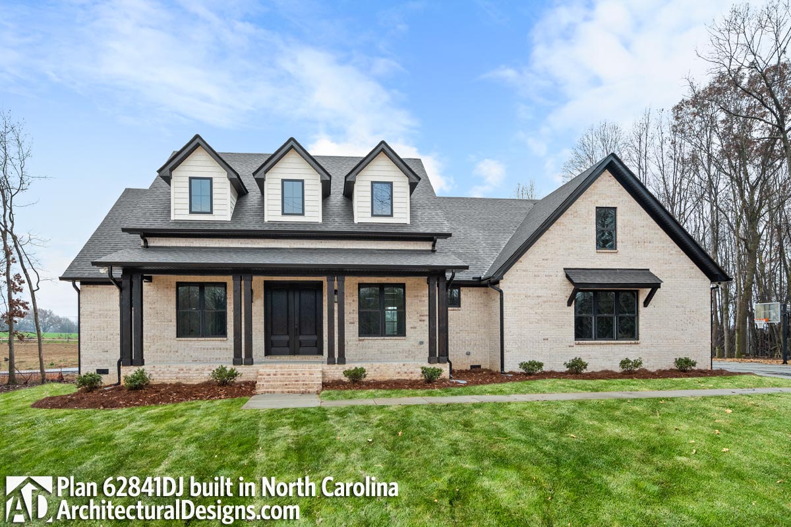

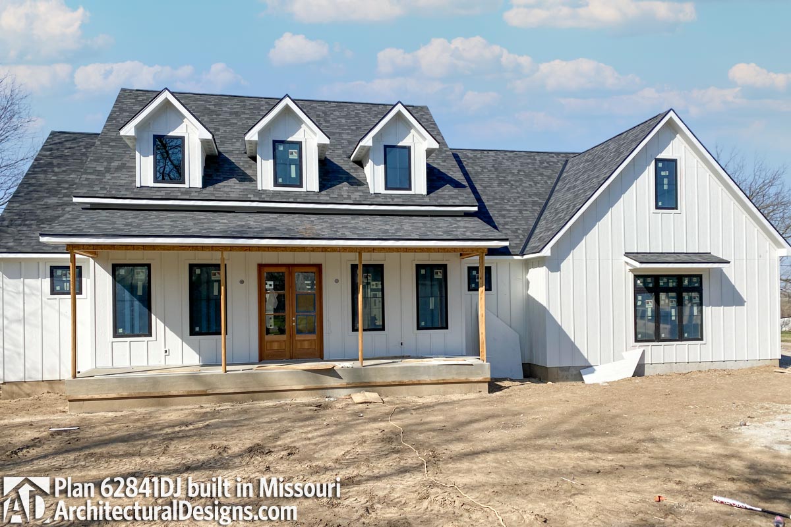
Interested in a modified version of this plan? Click the link to below to get it and request modifications.
