Modern Farmhouse Plan with Dogtrot and 5 Bedrooms (Floor Plan)

Specifications:
- 3,379 Heated S.F.
- 5 Beds
- 3.5 Baths
- 2 Stories
- 2 Cars
The Floor Plans:
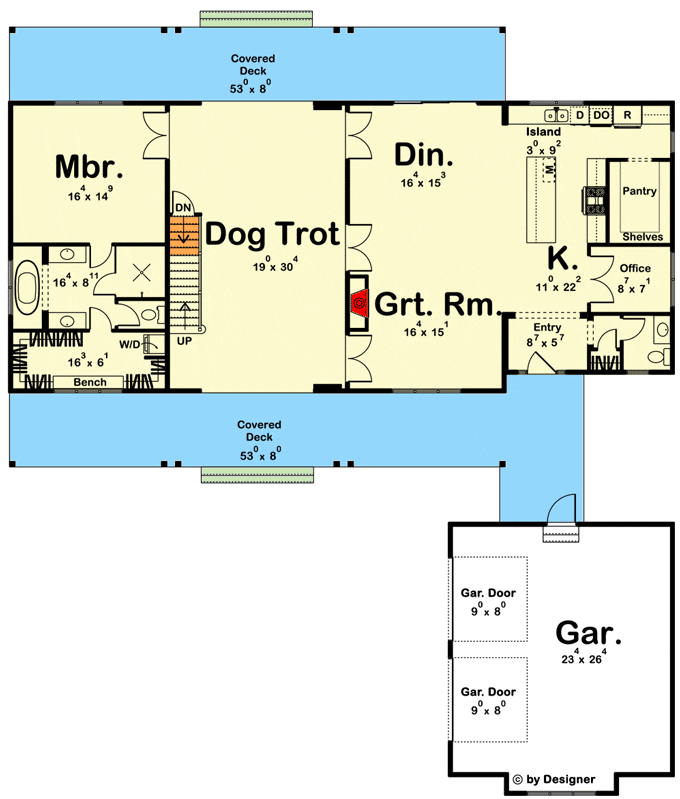

Entry
As you step through the entryway, you’re welcomed by a compact yet inviting area that measures 8′ by 5’7″.
I love how it sets the tone for the rest of the house.
The space is primed for a console table or some wall hooks for coats, making it convenient for daily comings and goings.
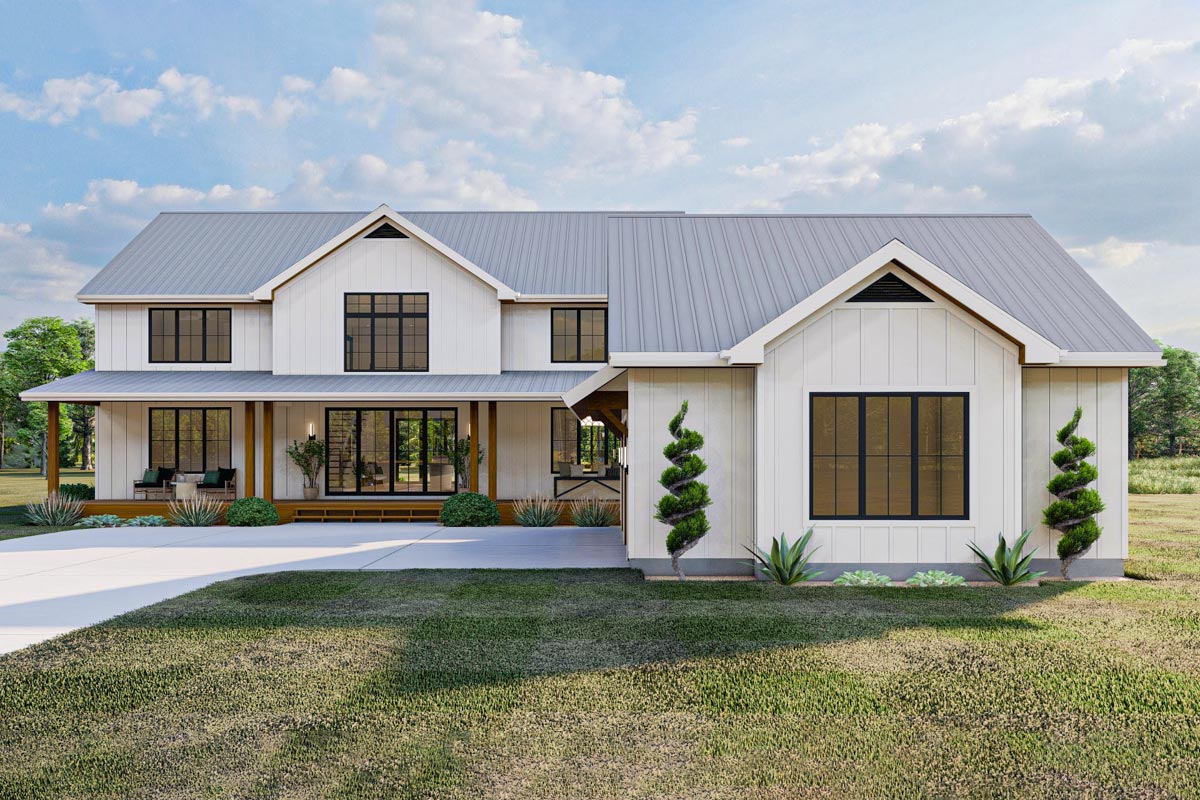
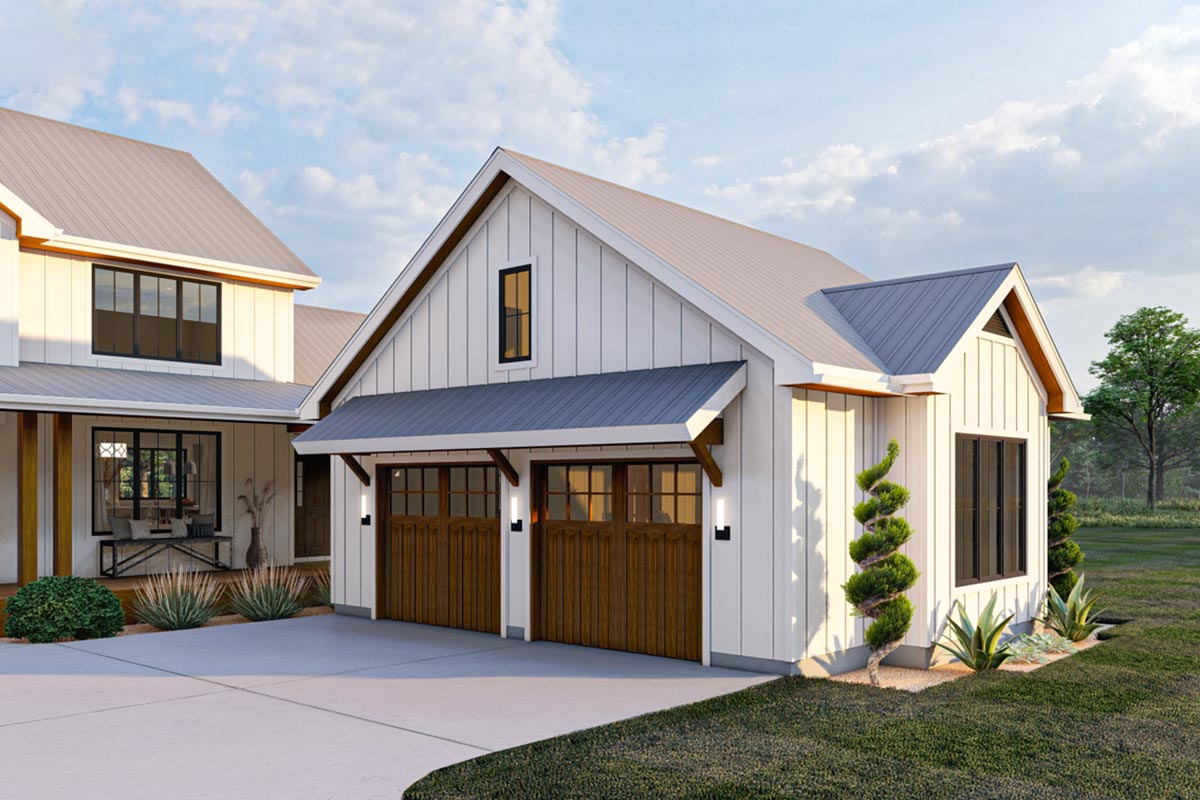
Great Room
Moving into the great room, you’ll notice it’s a warm and inviting space of 16′ by 15′, graced by a charming fireplace.
The French doors that line the wall are nothing short of spectacular, allowing a flood of natural light and offering seamless indoor-outdoor connectivity.
Imagine cozy winters by the fireplace or vibrant spring mornings with the doors wide open, blurring the boundary between inside and out.
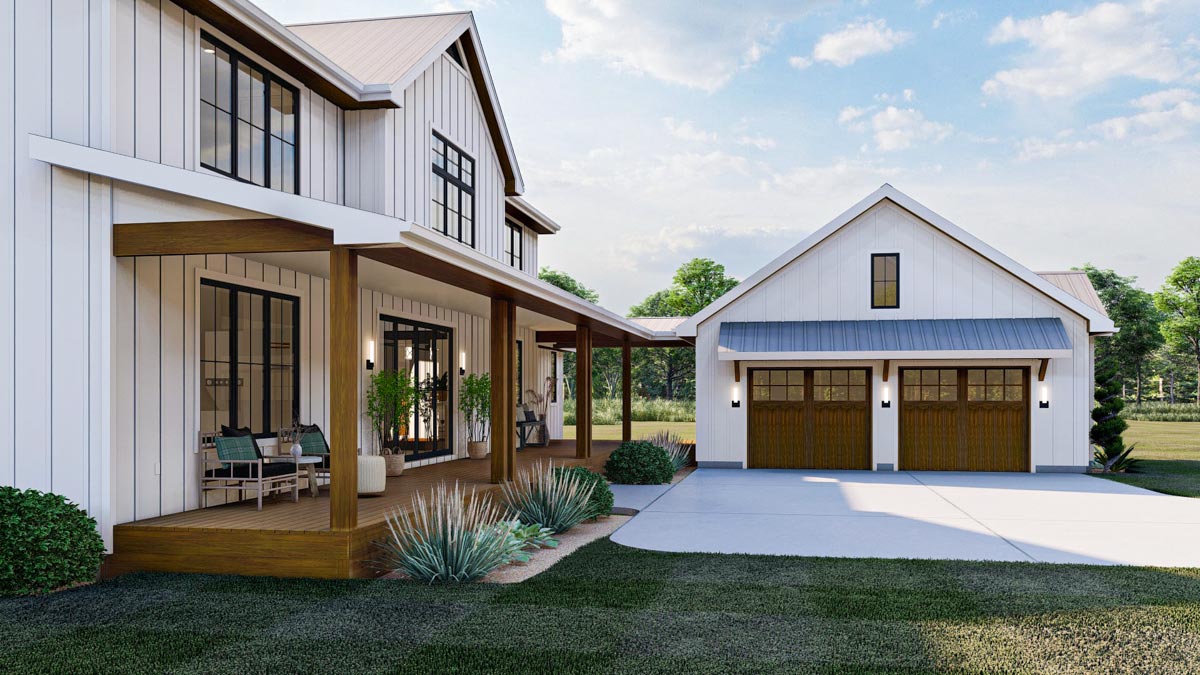
Dining Room
Adjacent to the great room is the dining area, measuring 16′ by 15′. It’s perfectly sized for both intimate family dinners and larger social gatherings.
Direct access to the kitchen keeps the flow efficient, and it’s easy to envision hosting memorable meals in this adaptable space.
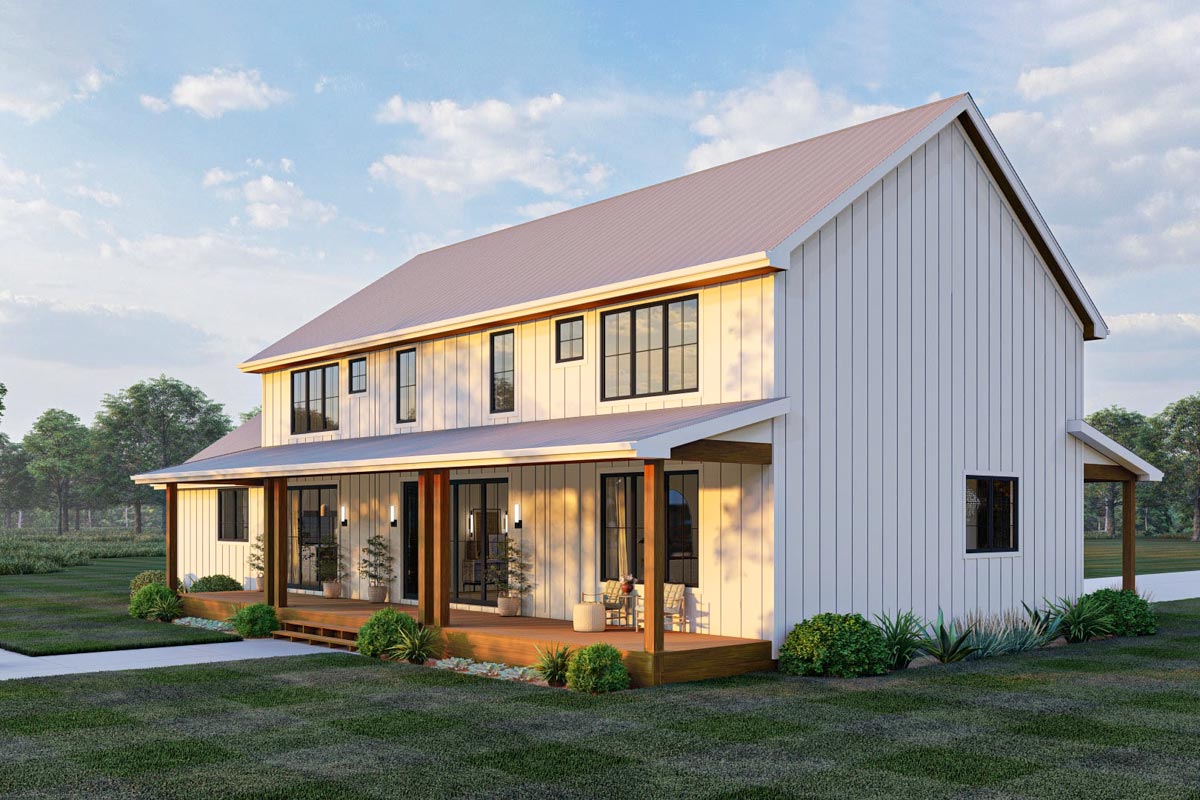
Kitchen
The kitchen is the heart of this home, and it certainly lives up to that. At 11′ by 22′, it’s both expansive and functional.
A massive island with a snack bar is a focal point, perfect for casual breakfasts or catch-ups over coffee. Ample countertop space supports meal prep, while the large walk-in pantry ensures everything you need is within arm’s reach.
A well-integrated feature is the pocket office—ideal for managing household affairs or as a homework nook for kids.
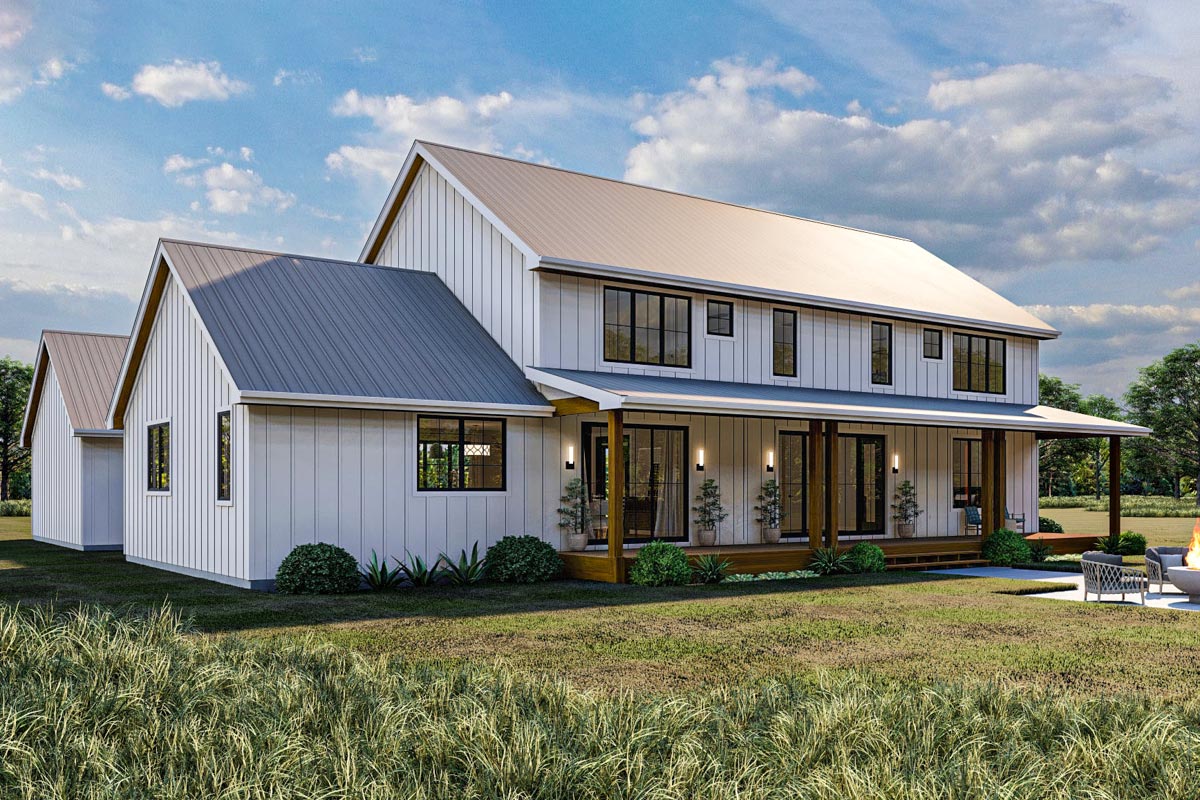
Dogtrot
Now, the dogtrot.
It measures an impressive 19′ by 30′ and acts as a breezeway between the main living areas and the master suite.
It could serve as a versatile outdoor living space, whether as a sheltered spot for summer barbecues or a cozy alcove with a pair of rocking chairs.
This feature makes the house feel open and airy, and I adore its adaptability for communal use.
Master Suite
As you step into the master suite, you’re greeted with a spacious 16′ by 14′ bedroom, a haven of tranquility.
Its proximity to the dogtrot adds a touch of privacy while maintaining a connection to the outdoors.
The en suite bathroom is a luxury retreat with his and her vanities, a soaking tub, and a walk-in shower.
The gigantic walk-in closet with laundry hookups is particularly convenient, eliminating the hassle of transporting clothes across the house.
Upstairs Bedrooms
Venturing upstairs, you find four additional bedrooms.
Bedrooms 2 and 3 share a Jack and Jill bathroom, as do bedrooms 4 and 5. Each bedroom, sized at 12′ by 12′, includes a walk-in closet—a feature I find incredibly practical for modern families who need ample storage.
What’s especially thoughtful is the balance between shared and private spaces, promoting both family togetherness and individual sanctuary.
Storage and Flexibility
Between the upper bedrooms is an open catwalk with storage shelves, measuring 19′ by 5′.
This offers a great view of the spaces below and serves as a luxurious connecting space, perfect for showcasing artwork or plants.
The adaptability of these spaces really stands out; consider dedicating them to hobbies or transforming them for home business needs.
Garage
Lastly, the 23′ by 26′ two-car courtyard garage is more than just a place to park your vehicles. It presents potential for storage or even a small workshop.
With large garage doors, ease of access is guaranteed here. It stands apart, linked through a covered deck, ensuring your garage activities don’t interfere with indoor serenity.
Interest in a modified version of this plan? Click the link to below to get it and request modifications.
