Modern Farmhouse Ranch with Split Bedrooms and Bonus Room (Floor Plan)

A sweeping front porch, striking black windows, and graceful rooflines instantly set the tone for this country-inspired home.
Right away, you get a sense of both warmth and polish. There’s just enough farmhouse character to feel homey, but modern touches keep it crisp.
Inside, a well-planned three-level layout unfolds with everything you’d expect in a thoughtfully designed family home: open gathering areas, spacious bedrooms, a flexible bonus room, and plenty of practical extras in all the right places.
Let’s take a stroll through every space, layer by layer.
Specifications:
- 2,557 Heated S.F.
- 4-5 Beds
- 2.5-3.5 Baths
- 1 Stories
- 3 Cars
The Floor Plans:
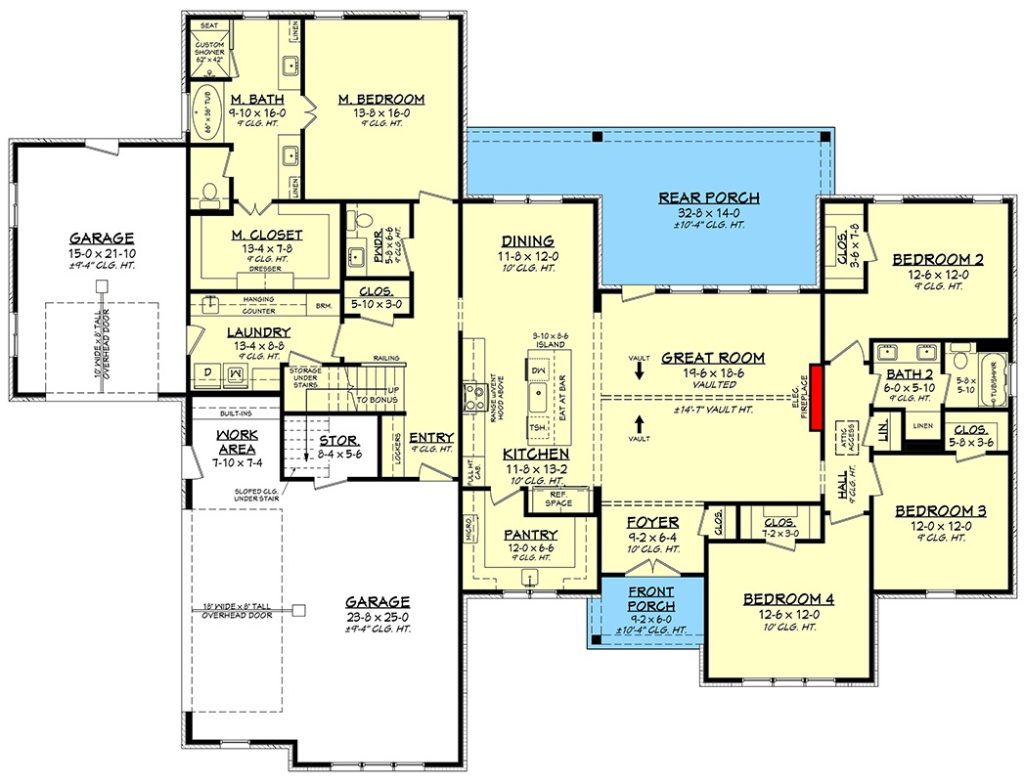
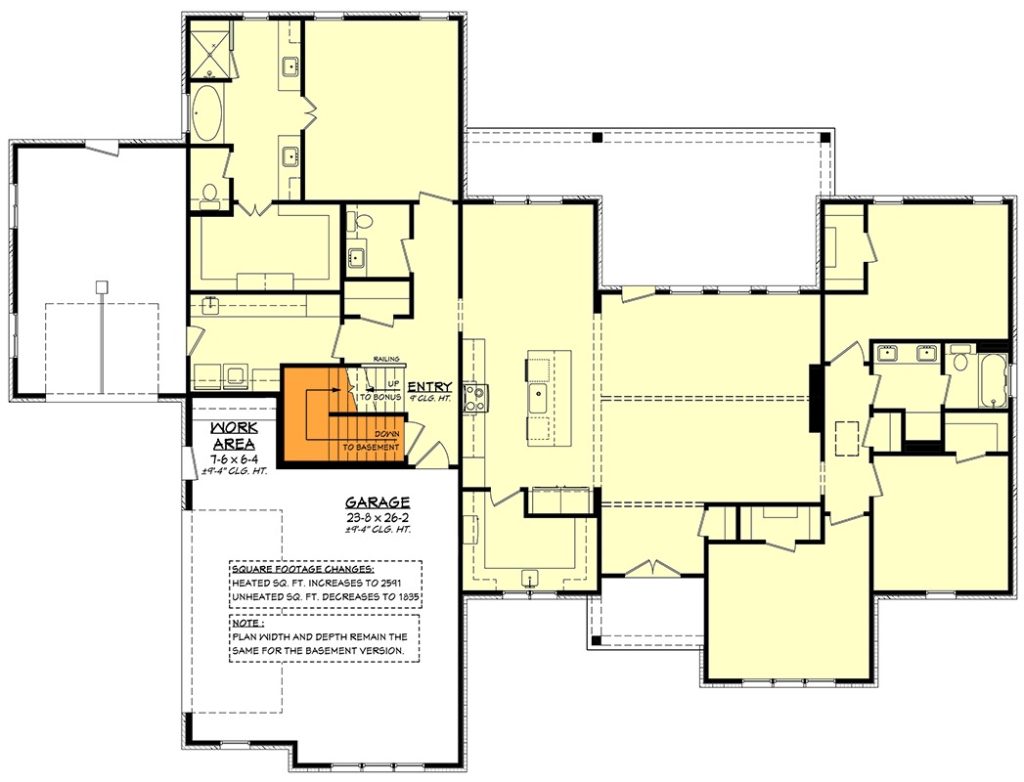

Front Porch
The front porch stretches across the entry with room for rocking chairs or a bench.
Lantern lights on each side of the door give the house a welcoming look. Covered and protected from the weather, it’s easy to picture yourself sipping coffee here in the mornings or waving to neighbors as they pass.
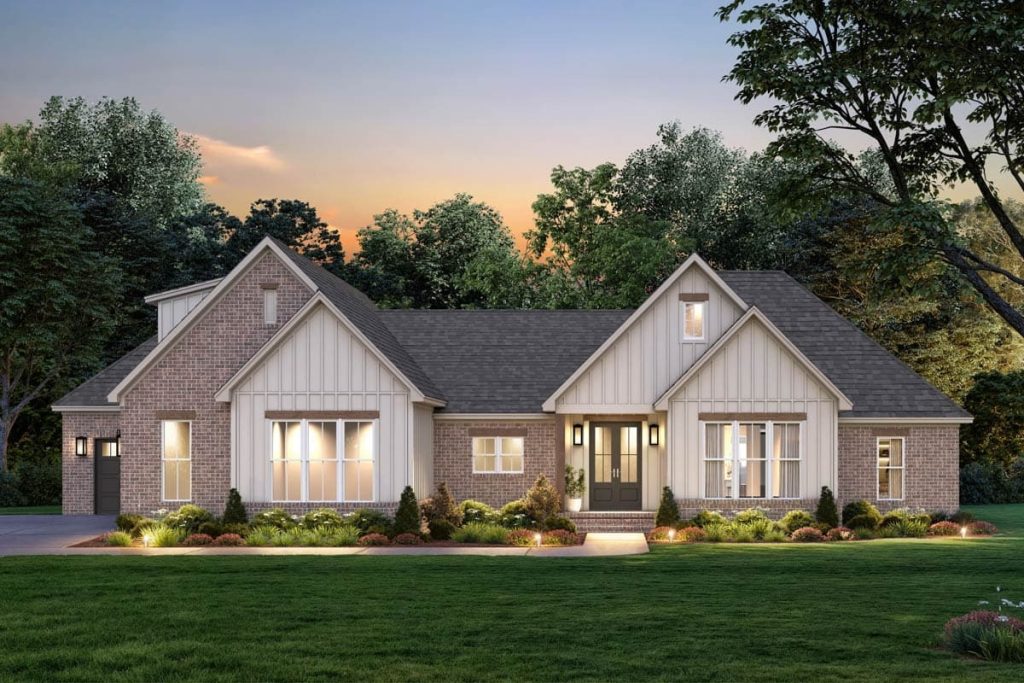
Foyer
Stepping through the door, you enter the foyer. There’s a closet immediately nearby for coats and boots, which is especially handy for country living.
The foyer gives you just enough space to greet guests without feeling cramped. From here, you can see both private bedroom corridors and the main living areas ahead.
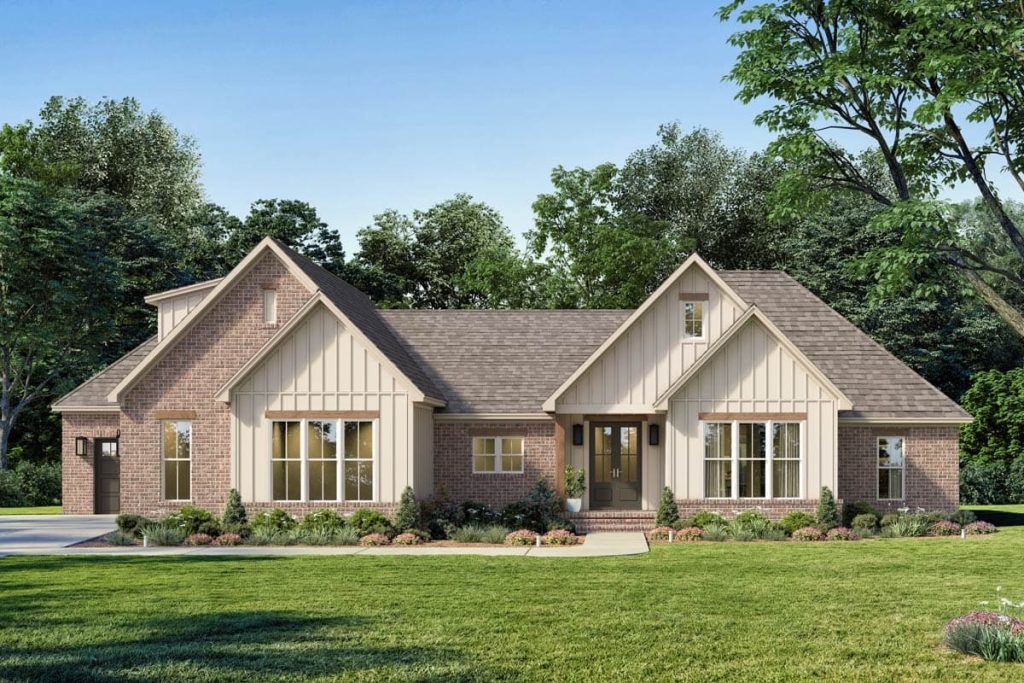
Great Room
Walk forward and the great room opens up with vaulted ceilings and large windows across the back wall.
That wall of glass draws in sunlight, making the whole space feel bright all day long.
The fireplace sits off to one side and promises cozy evenings in winter. If you like to host, this area is made for relaxed gatherings.
It easily connects to the dining and kitchen spaces.

Kitchen
Just off the great room, the kitchen keeps everything open and social. A generous island sits right in the center, offering space to prep dinner, help with homework, or just hang out.
There’s plenty of countertop room and cabinetry, and the layout puts everything within easy reach.
I think this kitchen works really well for busy families who want to stay connected, even during the dinner rush.
Don’t miss the window over the sink—perfect for keeping an eye on backyard action.
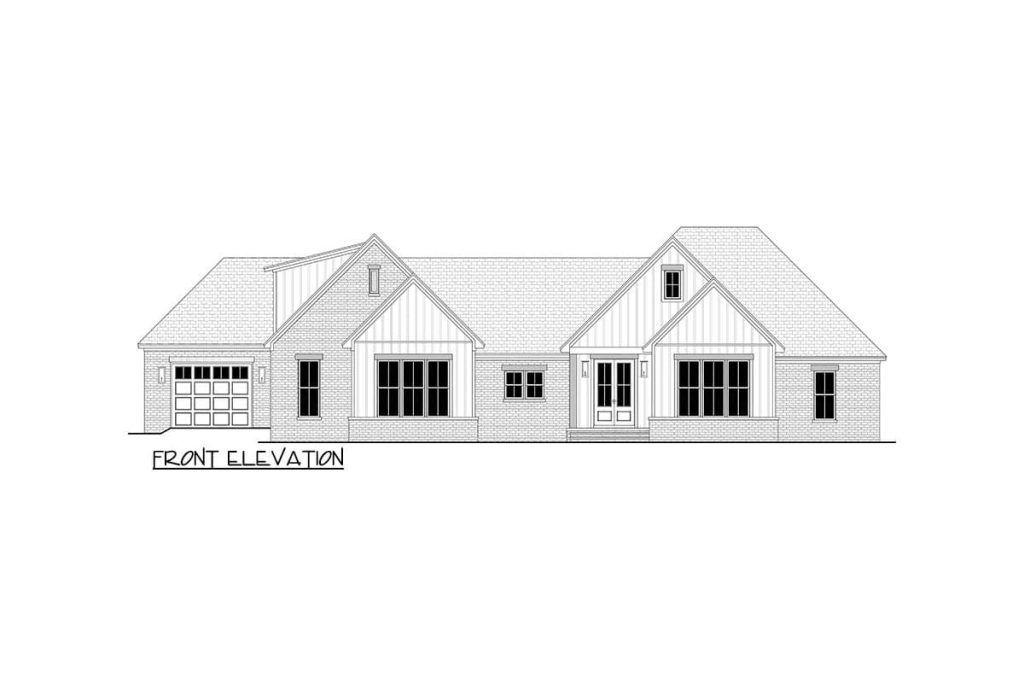
Pantry
Next to the kitchen, you’ll find a walk-in pantry. Shelves line the walls, making it easy to store big grocery hauls or keep appliances out of sight.
I always look for a dedicated pantry in homes this size, and this one definitely delivers.
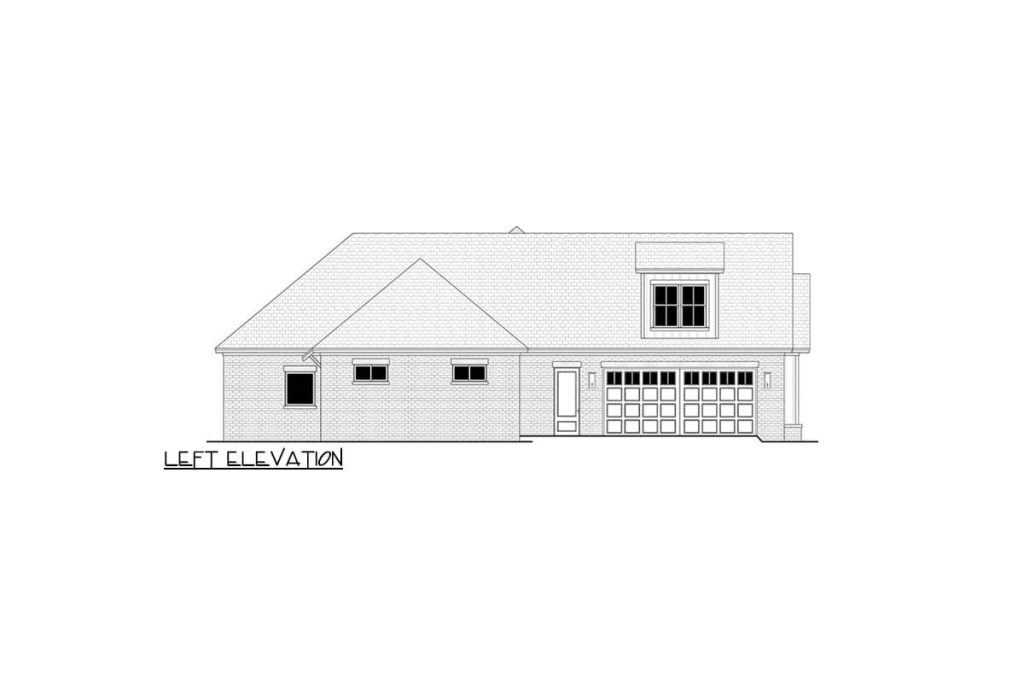
Dining
You can move straight from the kitchen into the dining room. This spot has a clear view of the backyard and connects directly to the rear porch through wide doors.
The space is big enough for a long farmhouse table or something a bit more formal if you prefer.
No matter if you’re serving pancakes on Sunday or a holiday meal for twelve, it’s flexible enough to handle both.
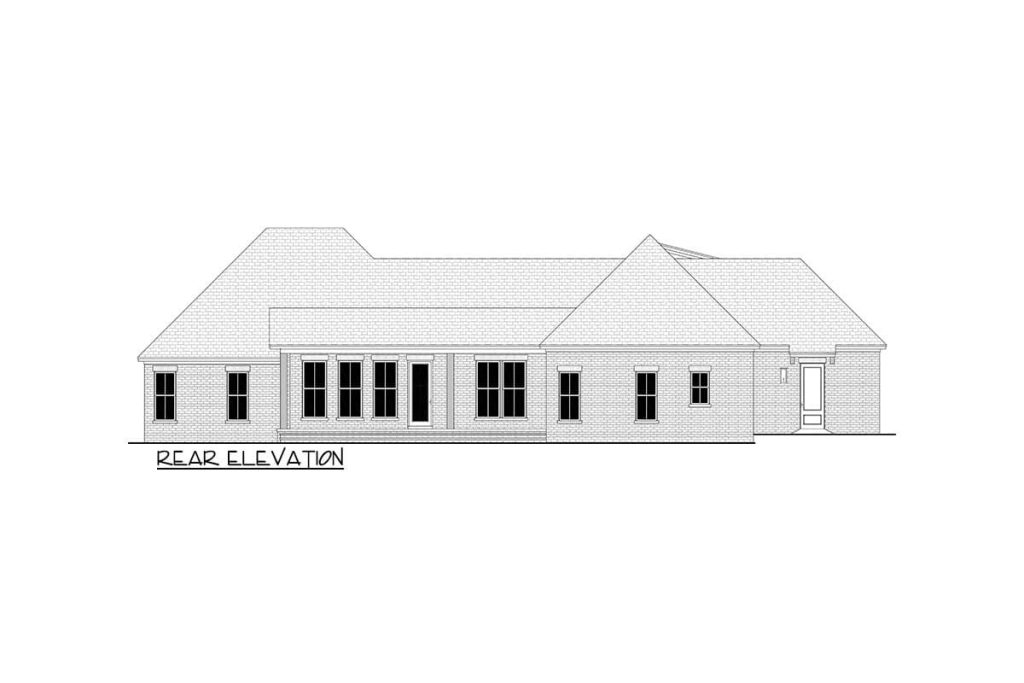
Rear Porch
Those doors open to a covered rear porch. Brick columns and a matching brick finish blend nicely with the rest of the home’s style.
The long, sheltered design creates an outdoor room of its own. There’s space for a big table and a couple of chairs, maybe even an outdoor sofa.
I love how it’s positioned to catch the evening breeze and gives you a perfect view of the yard.
This would be great for grilling, birthday parties, or just quiet nights listening to the crickets.
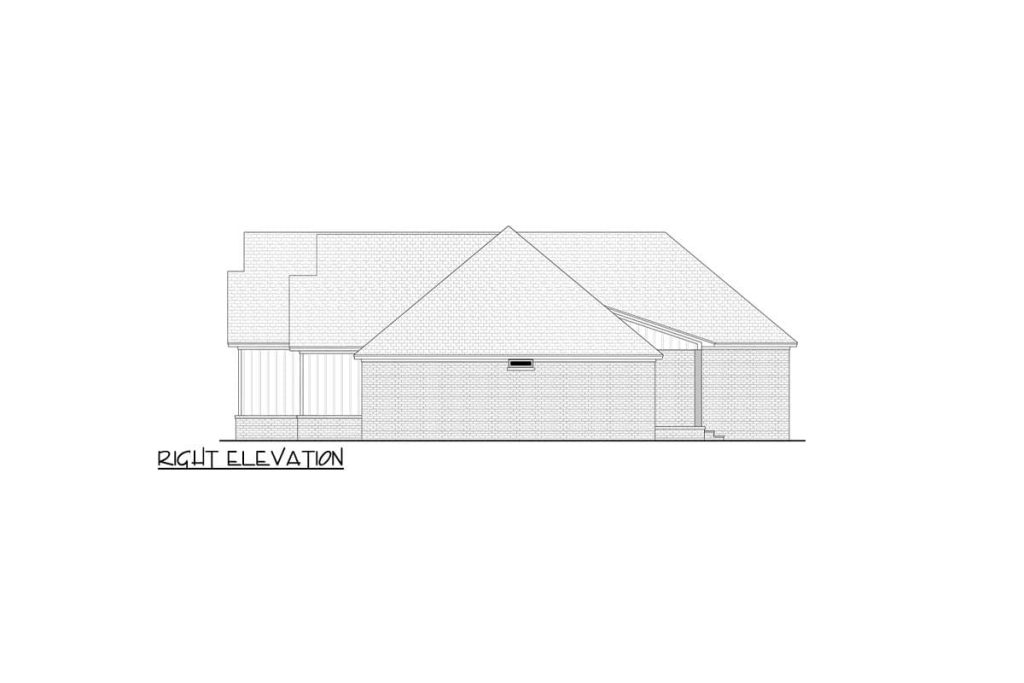
Master Bedroom
Set apart for privacy on one side of the house, the master bedroom feels like a true retreat.
Oversized windows bring in natural light, and the room’s shape leaves lots of options for arranging furniture.
It’s located far enough from the main living spaces that you can truly unwind here, no matter what’s going on in the rest of the house.

Master Bath
Adjoining the master bedroom is the master bath. There’s a custom shower with a built-in seat, a separate tub, and a double vanity.
The layout gives both partners plenty of elbow room. Natural light pours in, and the finishes are classic without being fussy.
I appreciate that the bathroom connects directly to both the master closet and the laundry room.
That connection really makes mornings easier.

Master Closet
This walk-in closet has space for hanging clothes, shelves, and even a counter with a built-in dresser.
If you’re a fan of organization, you’ll be happy with all the storage options here.
The route from bedroom to bath to closet and laundry is one of those small design choices that makes a big difference day to day.

Laundry
Accessible from both the master closet and a hallway off the kitchen, the laundry room is centrally located.
There’s room for the washer and dryer, counter space for folding, and custom storage for detergents and baskets.
It’s practical without sacrificing style and even includes a window for natural light.

Mudroom/Work Area
Before you enter the garage, you pass through the work area. Built-in storage and a bench help keep muddy boots, sports gear, and backpacks organized, especially when everyone comes in at once.
I think this is a smart use of what could have been wasted hallway space.
Garage
The home has a two-car garage with one bay set deeper for trucks or extra storage.
There’s a separate side entry from the work area, making it easy to come and go without tracking dirt into the main living spaces.
If you need room for hobbies, projects, or bikes, this garage is up for the job.
Storage Room (Under Stairs)
Just off the entry and beneath the stairs, there’s a storage room perfectly sized for holiday decorations, cleaning supplies, or anything else you want out of sight but within reach.
Bedroom 2
On the opposite side of the house, Bedroom 2 sits at the front corner. It’s large enough for a queen bed and dresser, with a dedicated closet and big windows.
This room is ideal for a teenager who wants a bit of privacy, a guest room, or even a home office.

Bedroom 3
Bedroom 3 is just down the hall, with its own closet and another large window. Both Bedroom 2 and Bedroom 3 have easy access to Bath 2, making this a good setup for siblings or visitors.

Bath 2
This full bath features a double vanity, a tub/shower combo, and a linen closet just outside. The finishes lean traditional, but there’s enough elbow room for two people to get ready at once.

Bedroom 4
Bedroom 4 is located at the front of the house, just off the foyer. With another big closet and plenty of light, it works as a bedroom, playroom, or even a quiet study.
I find front bedrooms especially flexible. There’s a certain charm to having this extra space right by the entrance.

Main Hallways and Closets
Throughout the main floor, you’ll notice several extra closets near the foyer, outside the bedrooms, and along both main corridors.
These are perfect for linens, cleaning supplies, or winter coats. It might seem like a small detail, but it keeps clutter off the main living spaces and helps the home feel tidy.

Stairway and Main Entry Connections
The staircase connects all three levels of the home. It’s centrally placed, making it easy to head upstairs to the bonus room or downstairs if your plan includes a basement.
Railings, landings, and a generous width make it safe and easy to move through, even with arms full of laundry.

Upstairs: Unfinished Bonus Room
Heading upstairs brings you to an unfinished bonus room. With 13-foot ceilings and a big footprint, this space could become just about anything: a home theater, gym, hobby room, or an extra bedroom.
There’s a closet for storage and a full bath, so finishing it out really makes sense if you ever need expansion space.
I like how this doesn’t feel like an afterthought. It’s designed to be as useful as any main floor room.

Upstairs Bath
Right off the bonus room, there’s a full bathroom. The layout is simple but complete, with a vanity, toilet, and tub/shower.
If you finish the bonus space as a bedroom, this bath makes it a self-contained suite.

Basement Possibility
Head back to the stairway and you’ll find a second set leading to the basement level.
The plan shows an unfinished basement space, which could add loads of square footage if you decide to finish it later.
With this setup, you have the option for a recreation room, extra storage, or more bedrooms, all without changing the footprint of the house.
I think the flexibility to grow is one of the best parts of this design.

Lower Level Garage Entry and Storage
On the basement plan, the garage entry and work area remain accessible. This way, you’re not cut off from the rest of the home.
The lower level mirrors the main floor in terms of traffic flow, so everything stays connected as your family grows or your needs change.

Interested in a modified version of this plan? Click the link to below to get it from the architects and request modifications.
