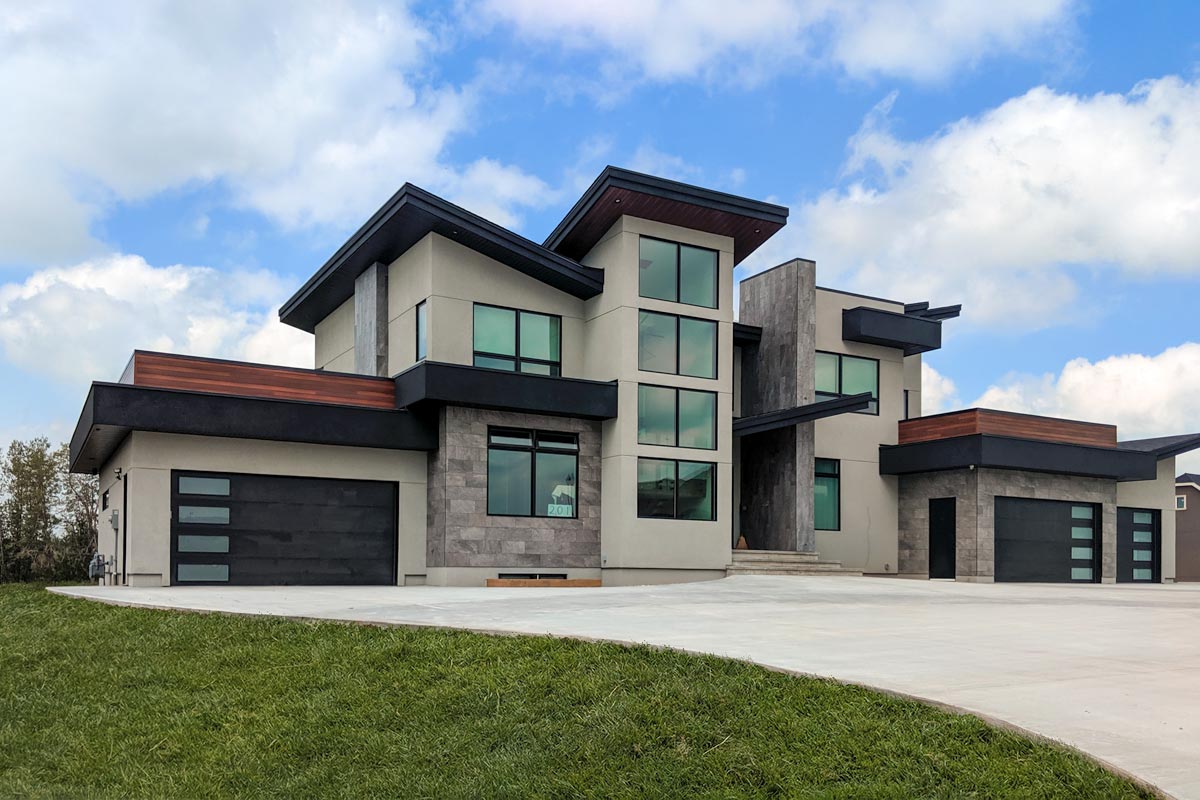
Experience a home that feels both grand and welcoming, where each level reveals a unique aspect of contemporary style.
This isn’t your average mountain house—its multi-level, mid-century modern design caters to those who appreciate natural light, expansive spaces, and the versatility to entertain or simply relax in absolute comfort.
From dramatic rooflines outside to thoughtfully arranged rooms inside, there’s so much to explore.
Take a scroll through…
Specifications:
- 4,166 Heated S.F.
- 4-6 Beds
- 2.5-4.5 Baths
- 2 Stories
- 4-5 Cars
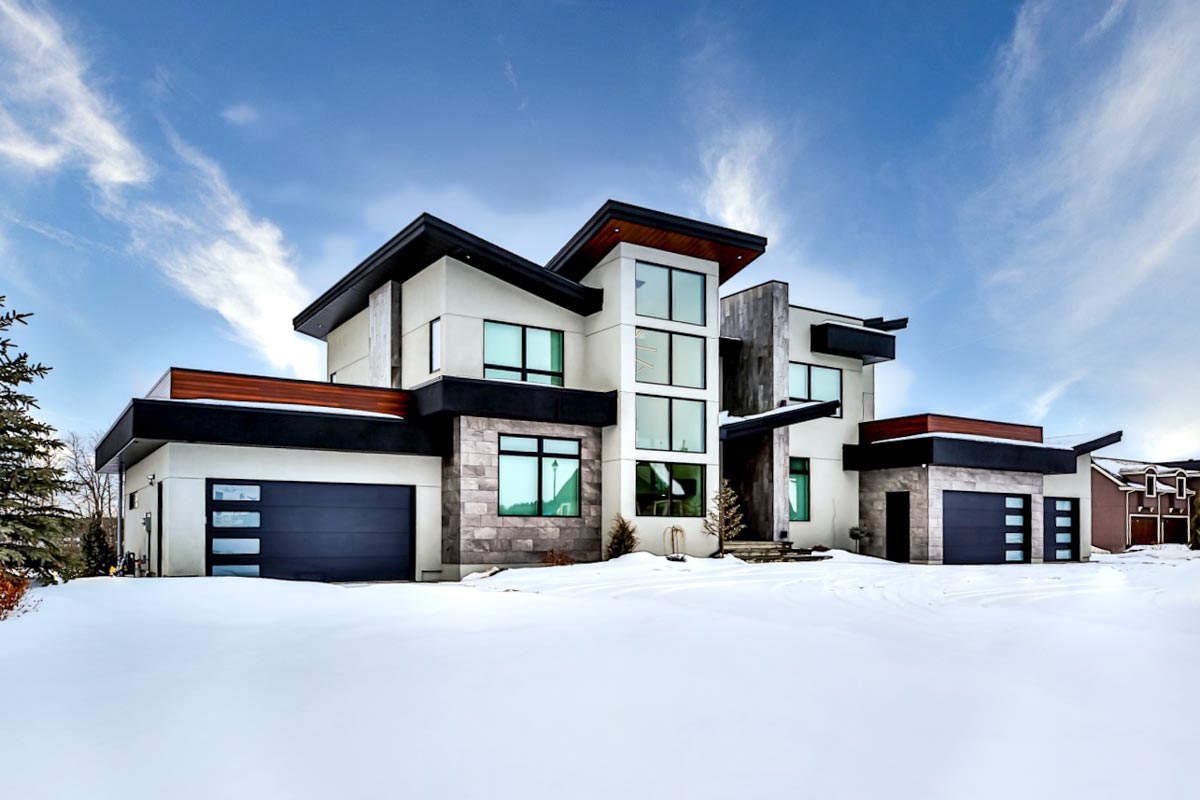
The Floor Plans:
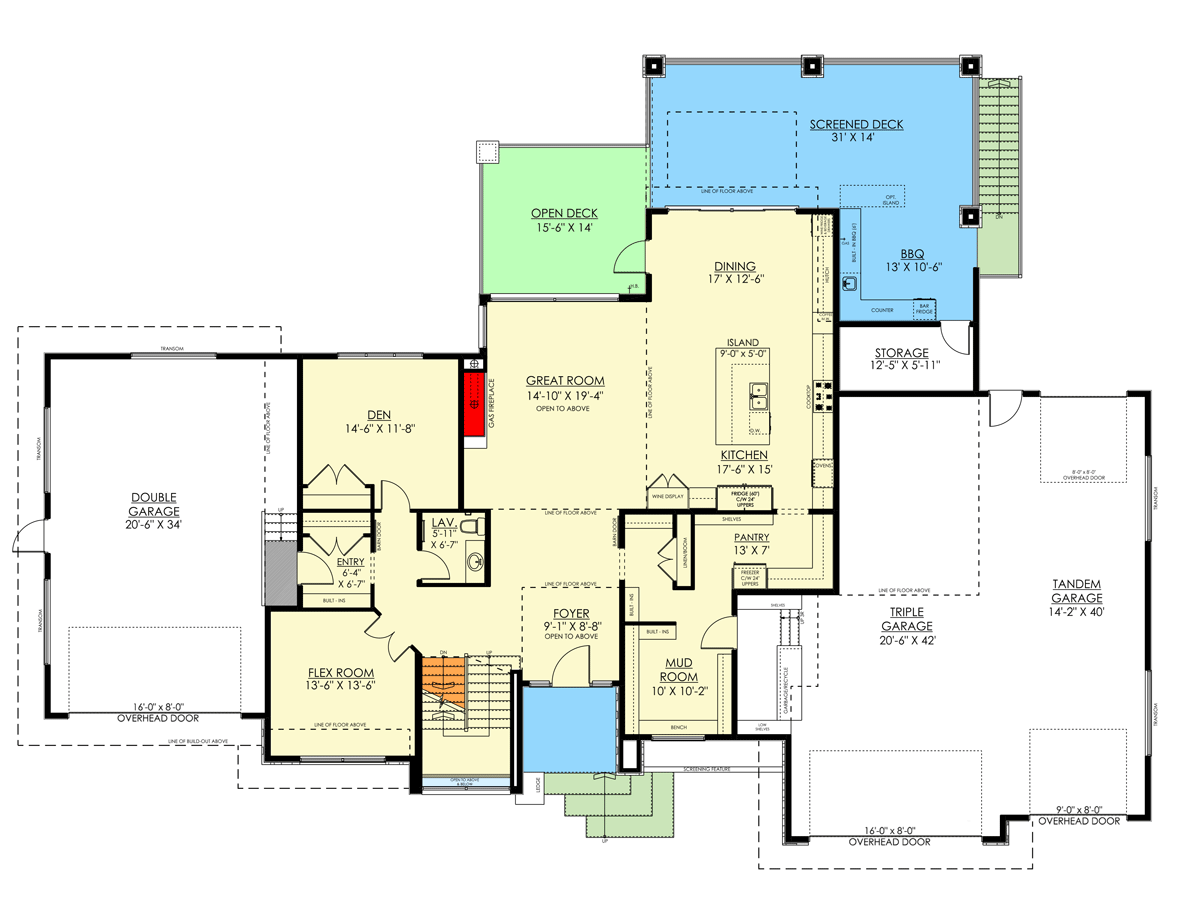
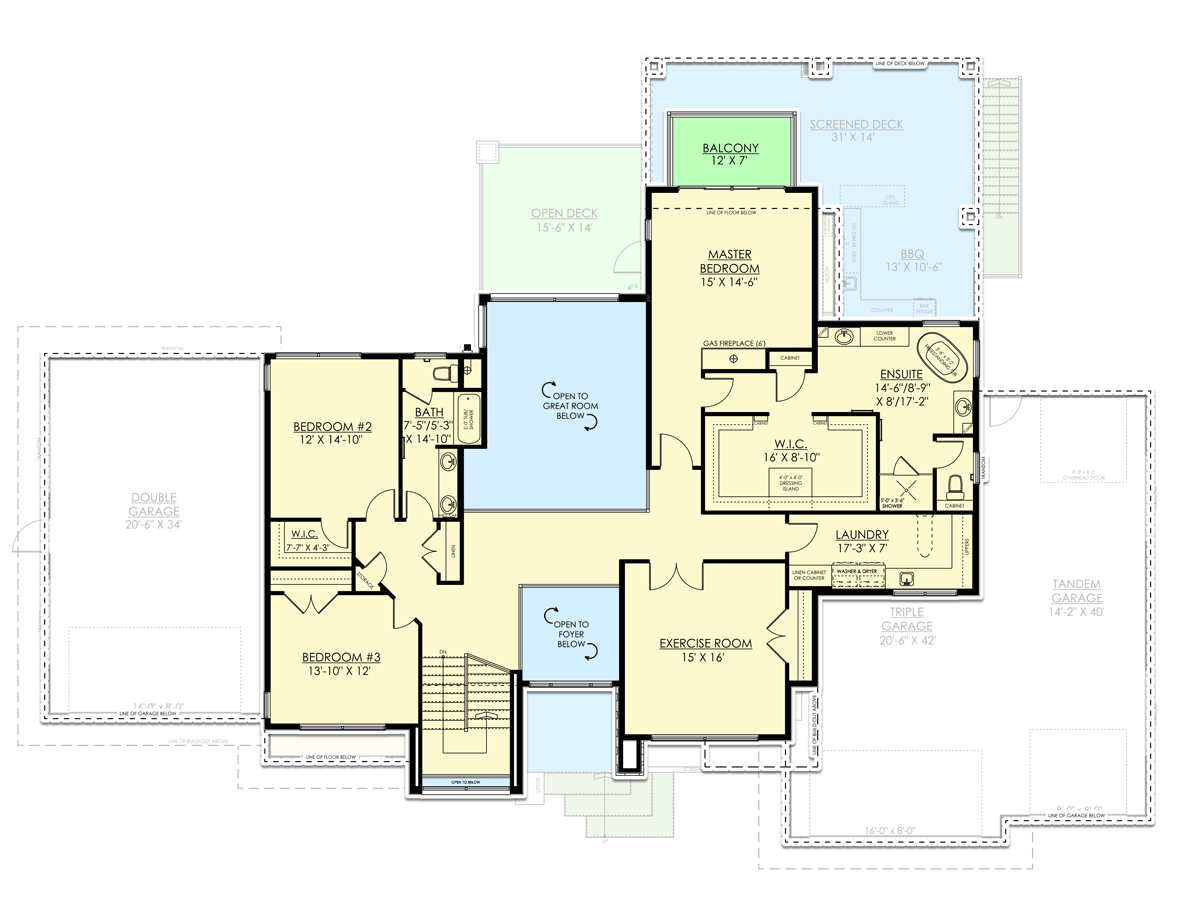

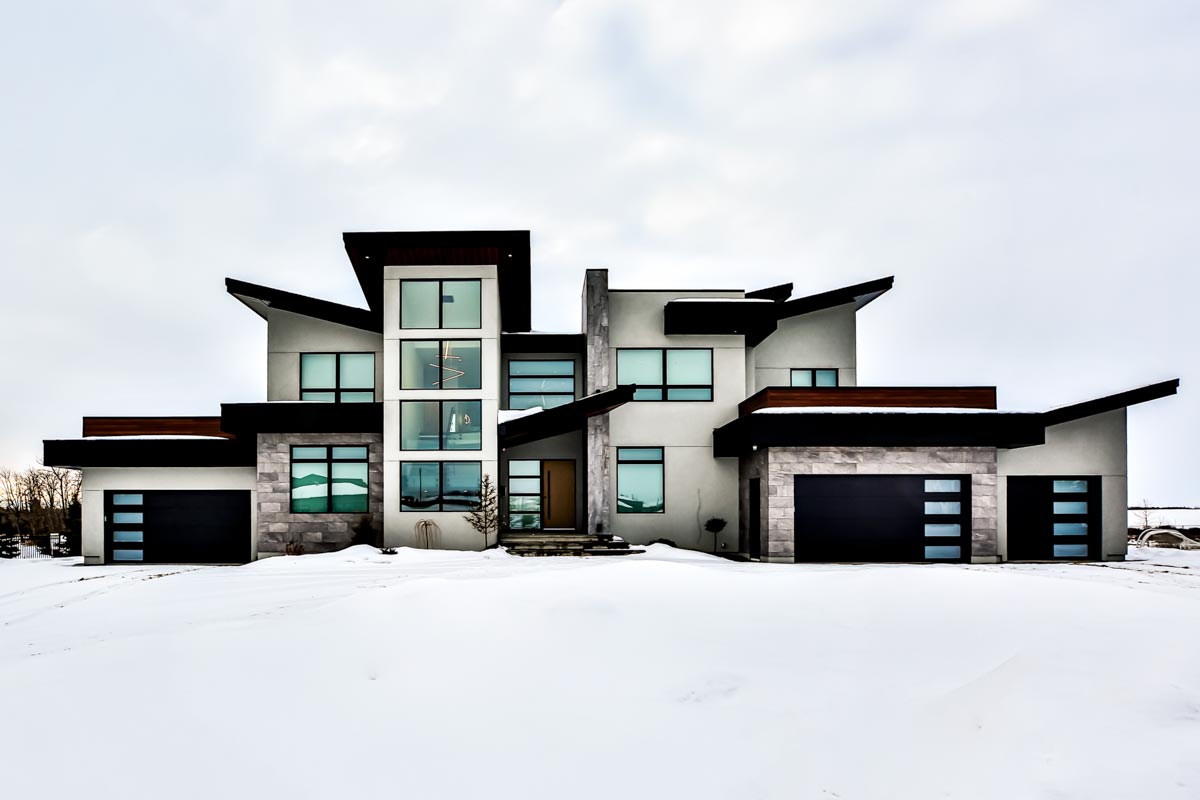
Entry & Foyer
As you approach the entrance, you’ll notice the striking mix of smooth stucco, stone, and black trim.
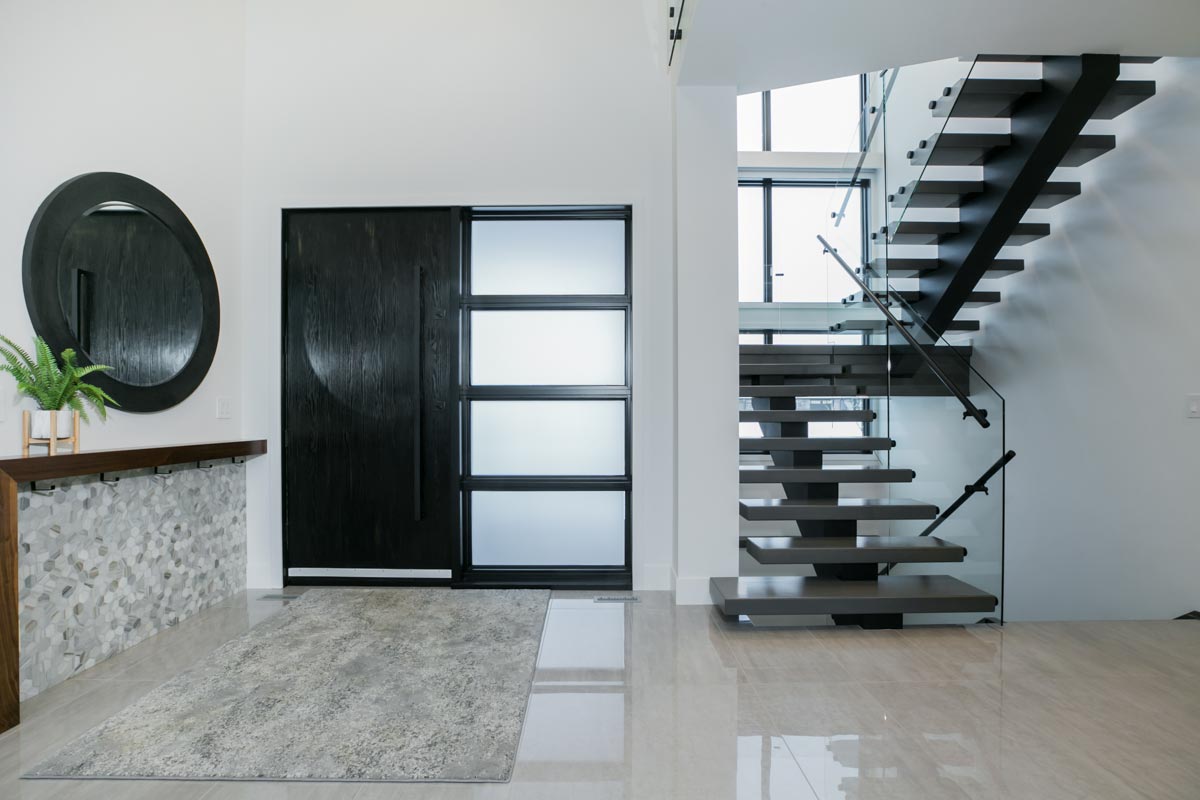
Open the front door to find yourself in a foyer that’s both airy and inviting, thanks to its high ceilings and glossy tile floor.
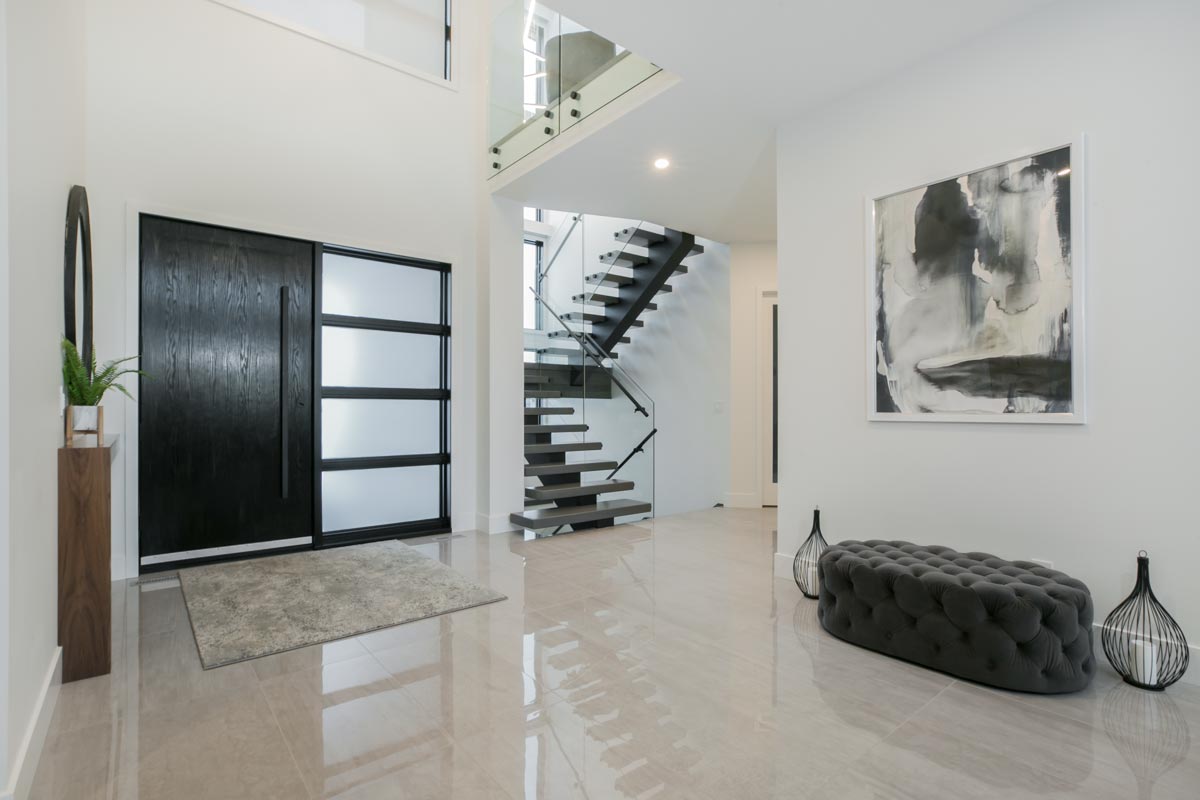
There’s a built-in bench to the left, providing a convenient spot to remove snowy boots or drop your bag.
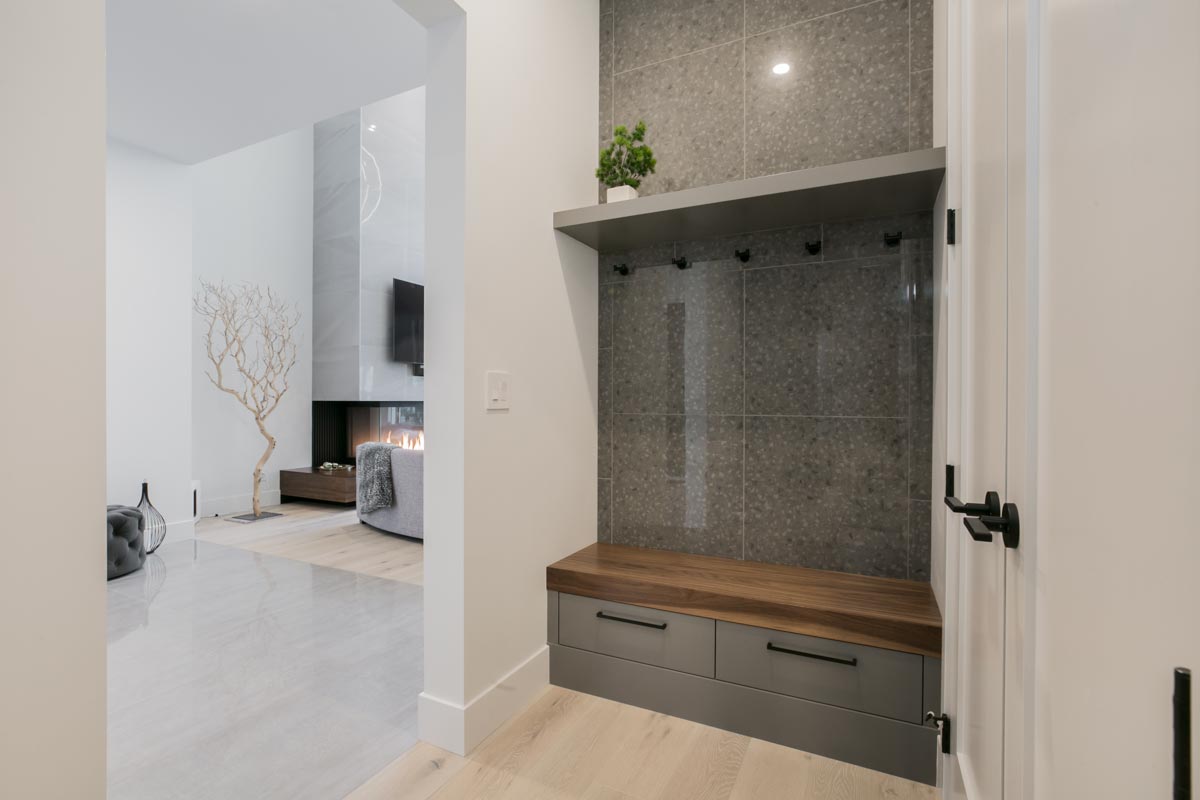
Just around the corner, you’ll encounter the floating staircase—its glass railing catches the light and draws your eye upward, hinting at exciting things on the upper level.
To your right, a hallway leads to the den and a flex room, illustrating how the main floor is designed for both work and play.
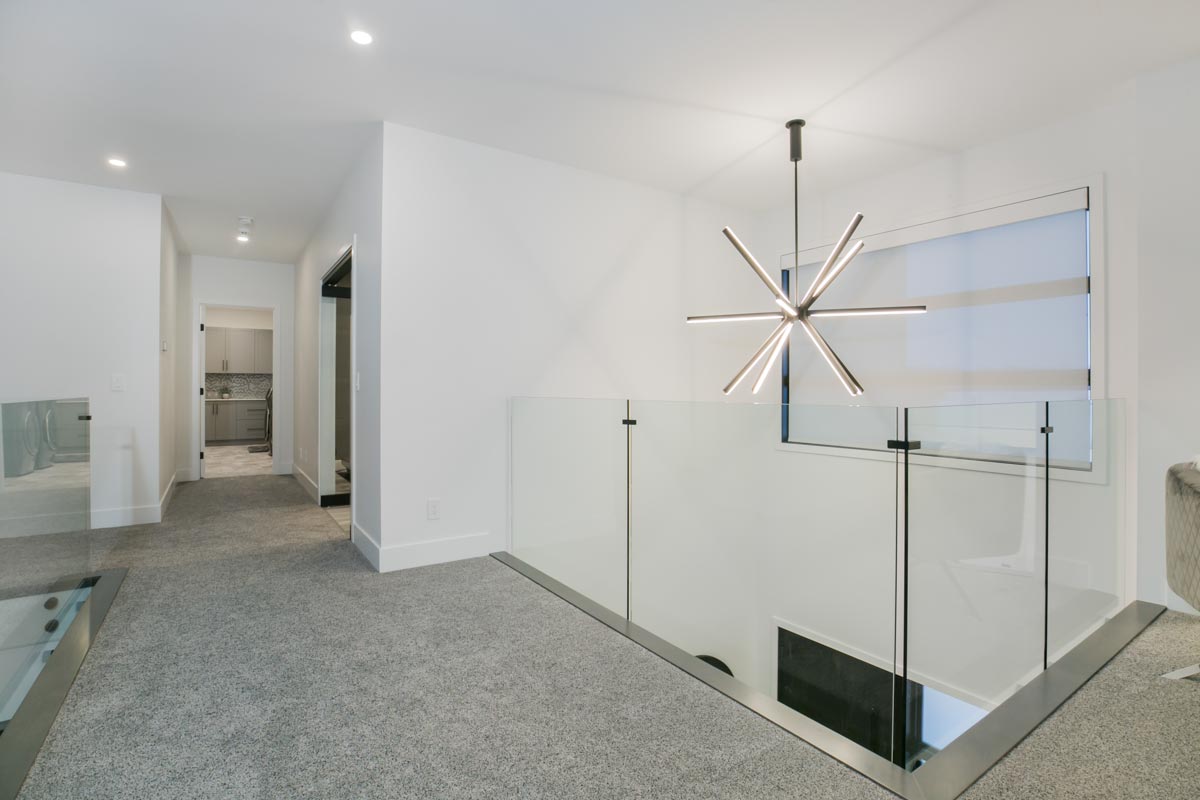
To your right, a hallway leads to the den and a flex room, illustrating how the main floor is designed for both work and play.
Flex Room
Located off the foyer, this space is perfect for almost any use. Whether you envision a playroom, art studio, or music room, you have the flexibility here, with two doors for privacy and a window that lets in natural light.
I love how the designer gave this space a purpose without limiting possibilities—it’s easy to see how it can adapt to your needs over time.
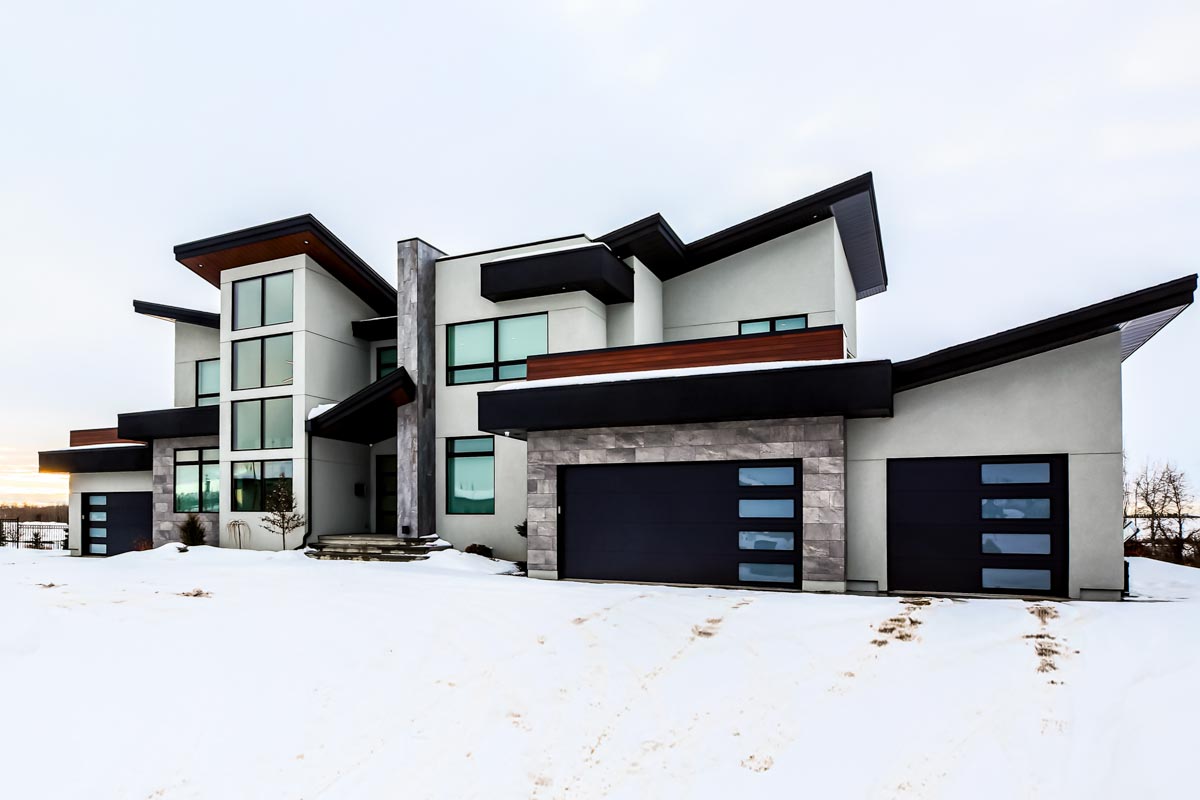
Den
Located just a few steps from the entry, the den is cozy yet open enough for a productive workday or a peaceful reading spot.
There’s room for a desk, bookshelves, and perhaps a comfy chair by the window. Its proximity to the main traffic flow allows you to stay connected to the action while still providing a retreat when needed.
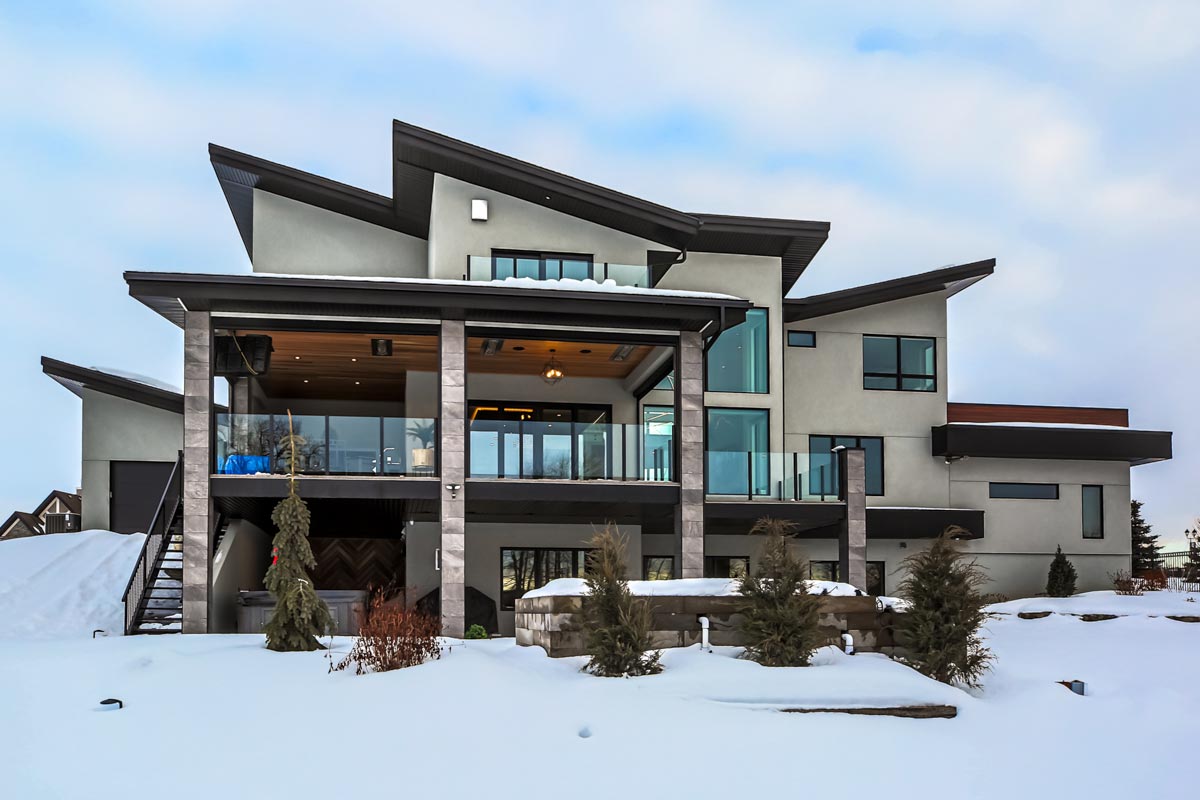
Lavatory
There’s a small powder room right off the foyer, ideal for guests or quick clean-ups.
It’s positioned perfectly to offer privacy, with sleek finishes and a modern vibe that matches the rest of the home.
No need to send visitors upstairs when they need a restroom—this thoughtful detail just makes sense.

Mud Room
Beyond the foyer, you’ll find a mud room that eases the hassle of coming home in the winter.
There’s a long built-in bench, hooks for coats, and cubbies for shoes or backpacks.
It connects directly to the garage, keeping the rest of the house free from muddy footprints.
This setup is especially useful for families with kids or anyone with outdoor hobbies.
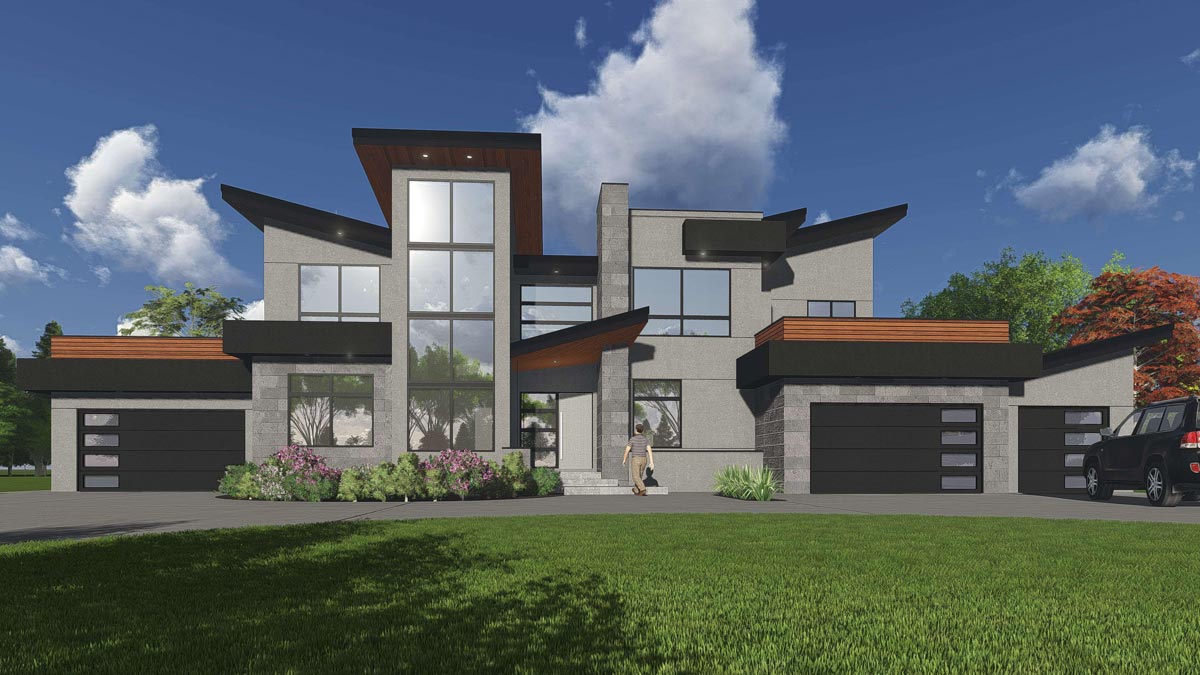
Double Garage & Triple/Tandem Garage
To the left, you’ll see the double garage with ample space for two cars and some storage.
On the right, the triple garage includes a tandem bay that extends deep enough for a boat, workshop, or extra vehicles.
I think the dual-garage layout is perfect for households with multiple drivers—or anyone who collects gear.
Direct access to the mud room makes hauling groceries or sports equipment inside a breeze.
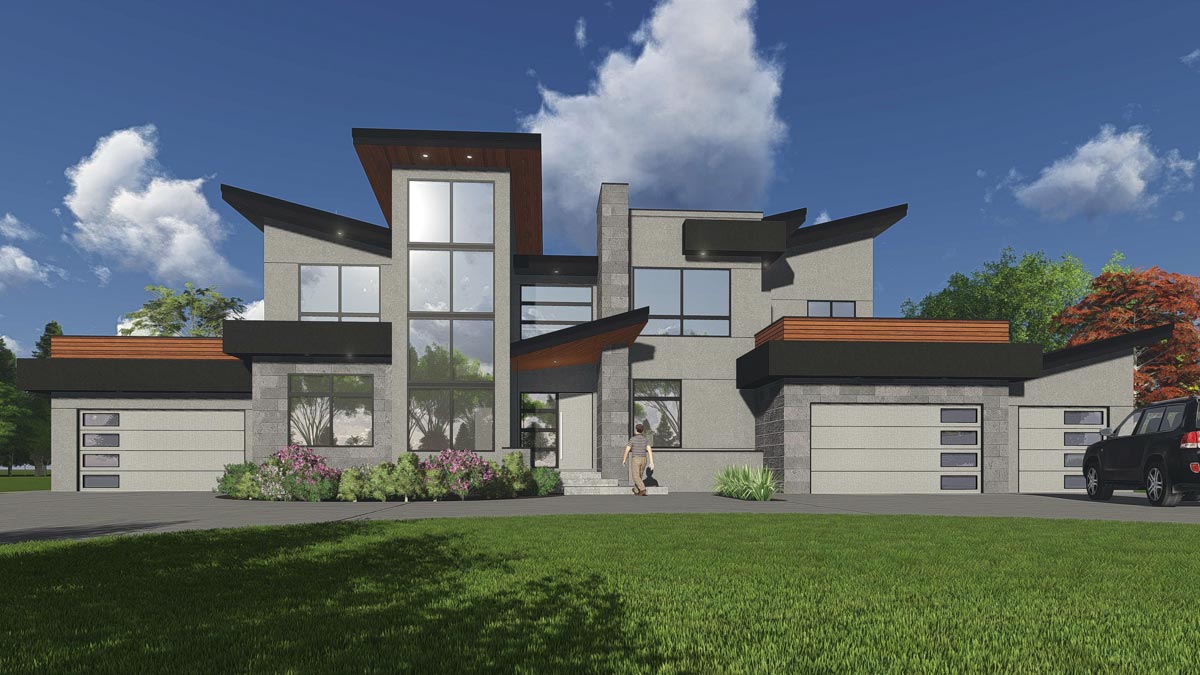
Great Room
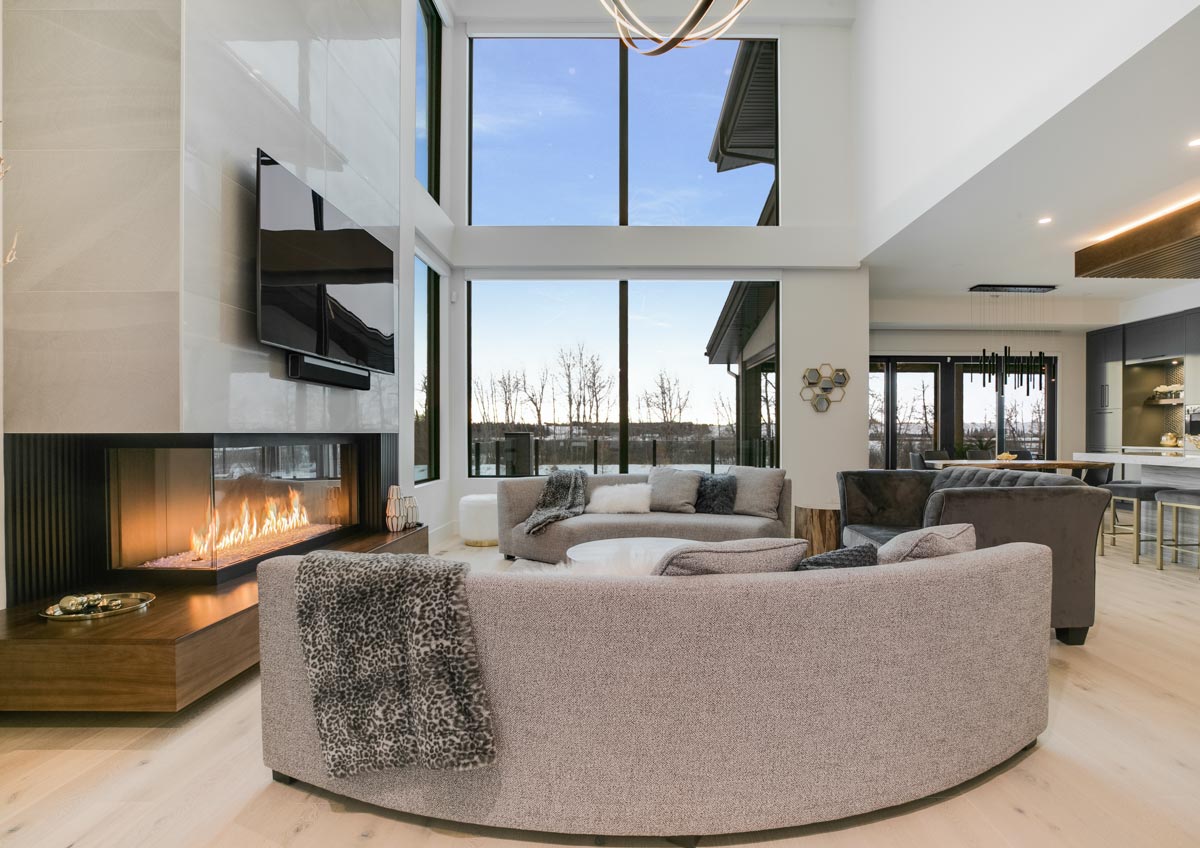
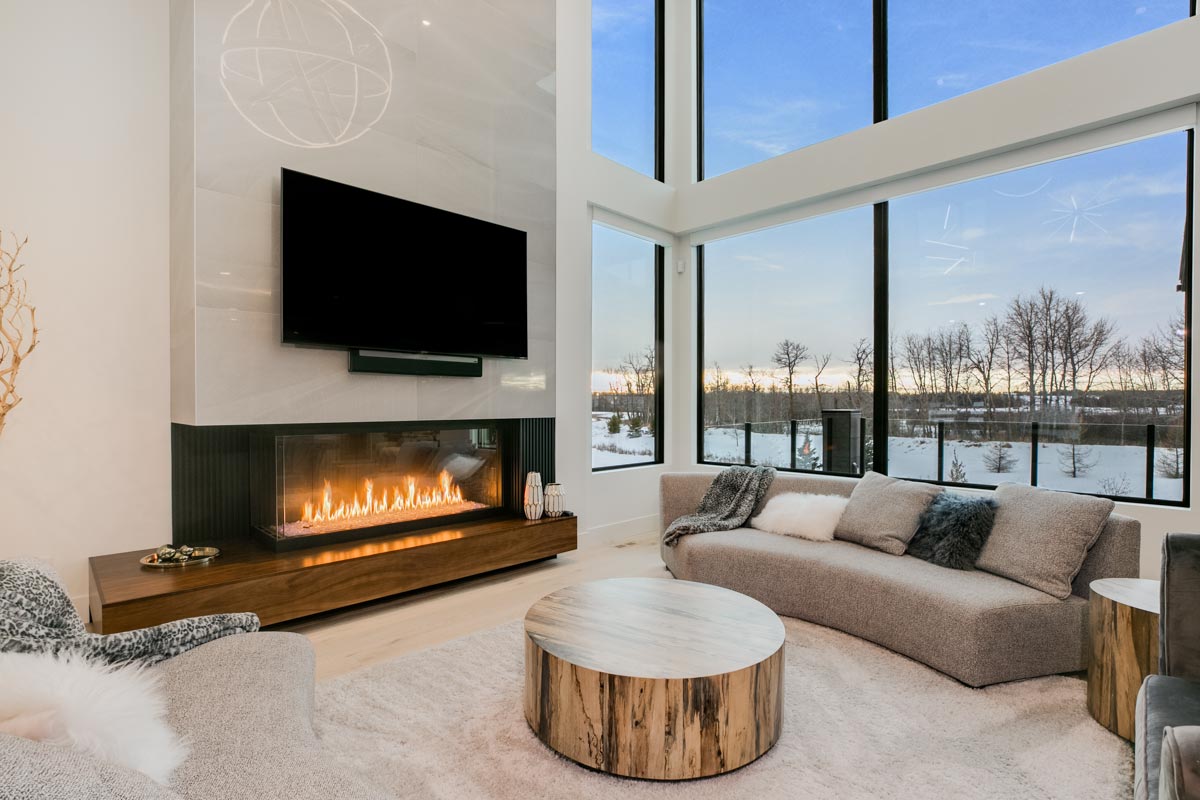

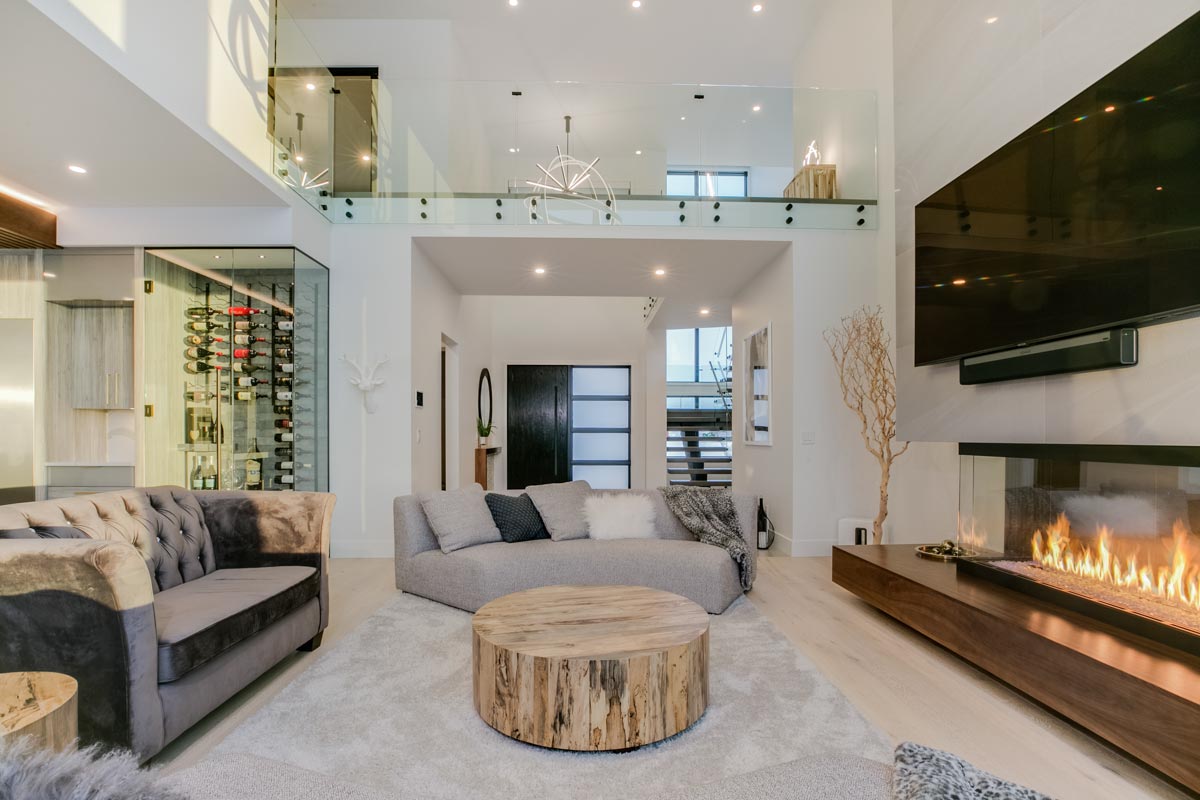
Stepping out of the foyer, you’re greeted by a double-height great room that feels like the heart of the home.
A full wall of windows floods the space with light, and a sleek linear fireplace adds warmth without dominating the room.
The layout is open, yet the seating area feels anchored and cozy, especially with soft gray sofas and textured throws.
Whether it’s a snowy morning or a lively evening with friends, this space adapts to any mood.
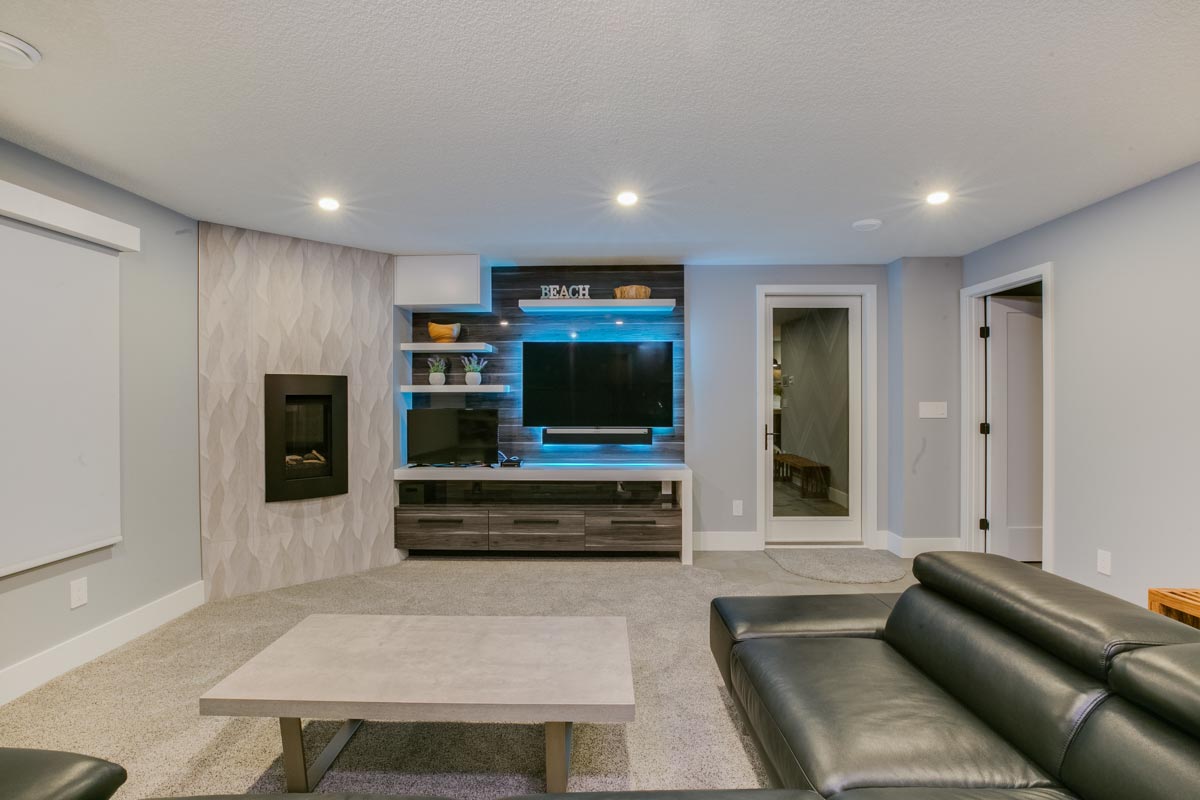
Stepping out of the foyer, you’re greeted by a double-height great room that feels like the heart of the home.
A full wall of windows floods the space with light, and a sleek linear fireplace adds warmth without dominating the room.
The layout is open, yet the seating area feels anchored and cozy, especially with soft gray sofas and textured throws.
Whether it’s a snowy morning or a lively evening with friends, this space adapts to any mood.
Dining Room
As you move toward the back of the house, you’ll find the dining area framed by tall windows and an open deck just outside.
The live-edge wood dining table sets a relaxed, welcoming tone, and the overhead lighting is dramatic enough to catch your eye without being distracting.
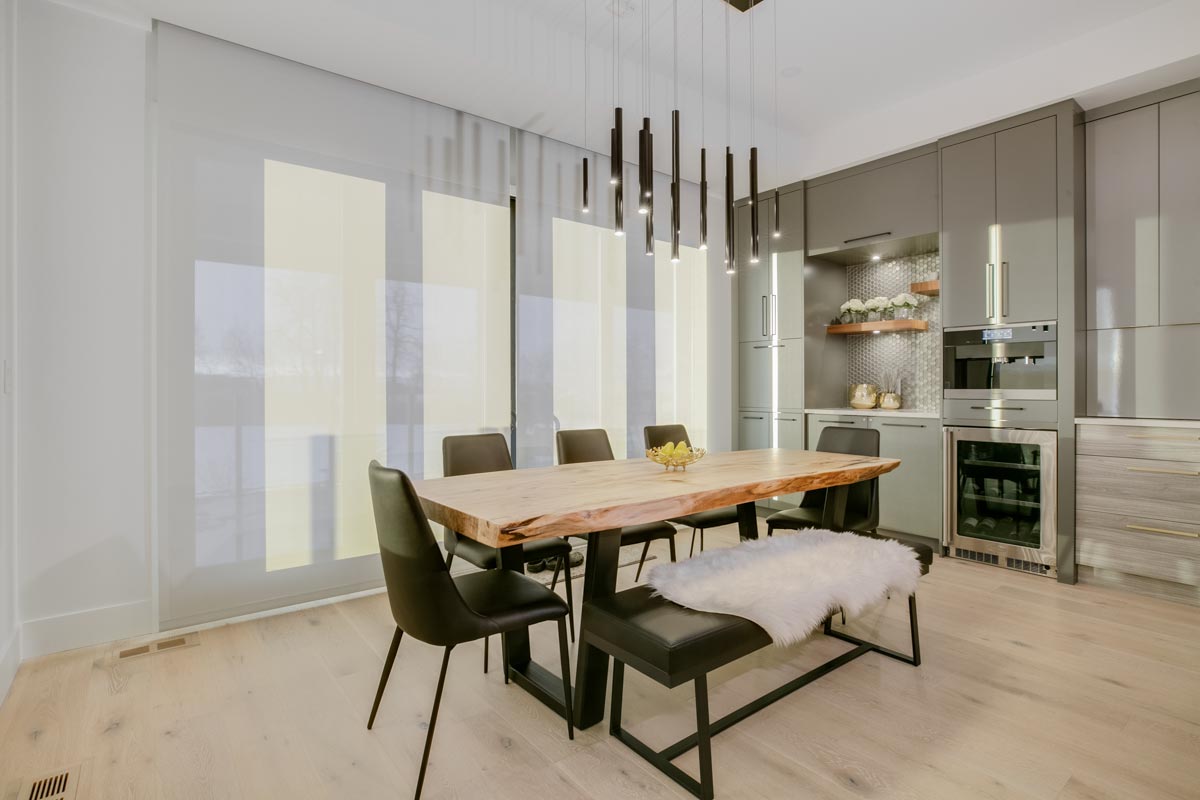
Host a casual brunch or linger over a holiday meal, all with a view of the outdoors.
Kitchen
The kitchen, located just beyond the dining room, features a modern layout with a large island for prepping and serving.
The cabinetry is sleek yet warm, and the island doubles as a gathering spot for snacks or quick meals.
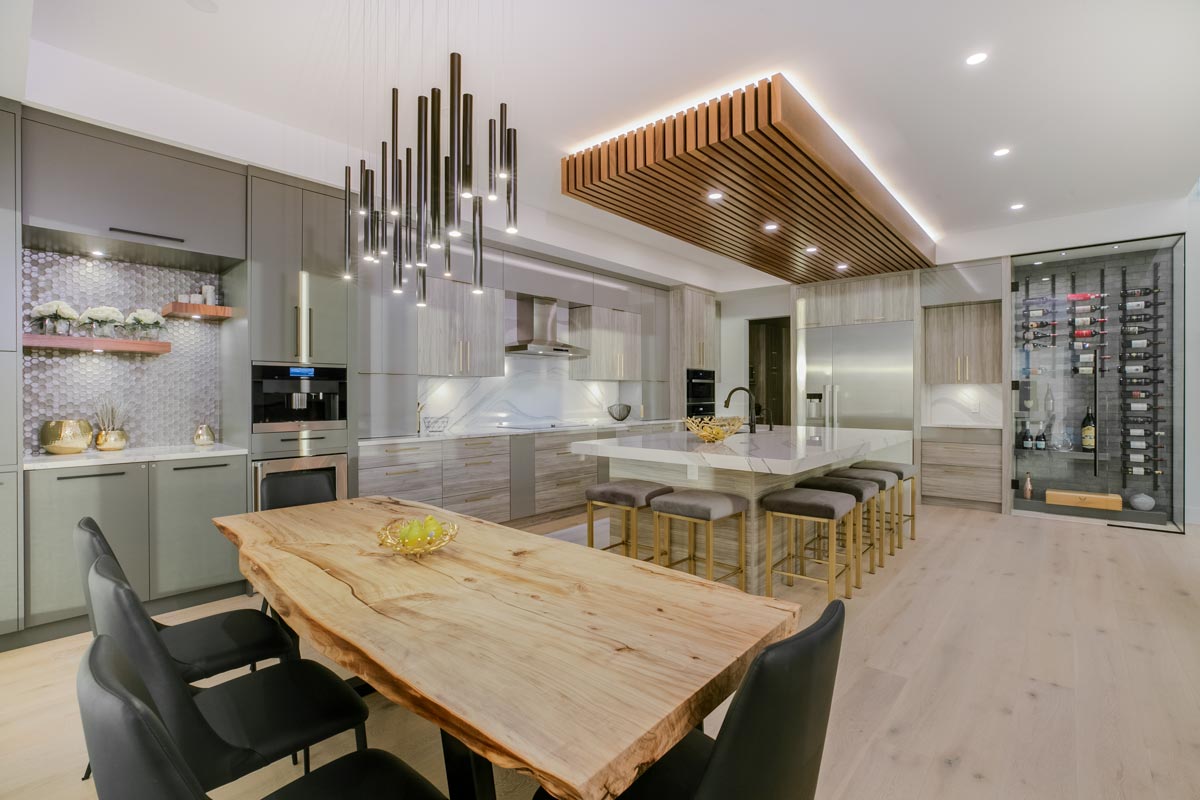
There’s even a glass wine display for your favorite bottles. The pantry is positioned behind the kitchen—spacious enough to store everything from Costco hauls to small appliances.
Shelves and drawers keep things accessible, so you’re never searching for what you need.
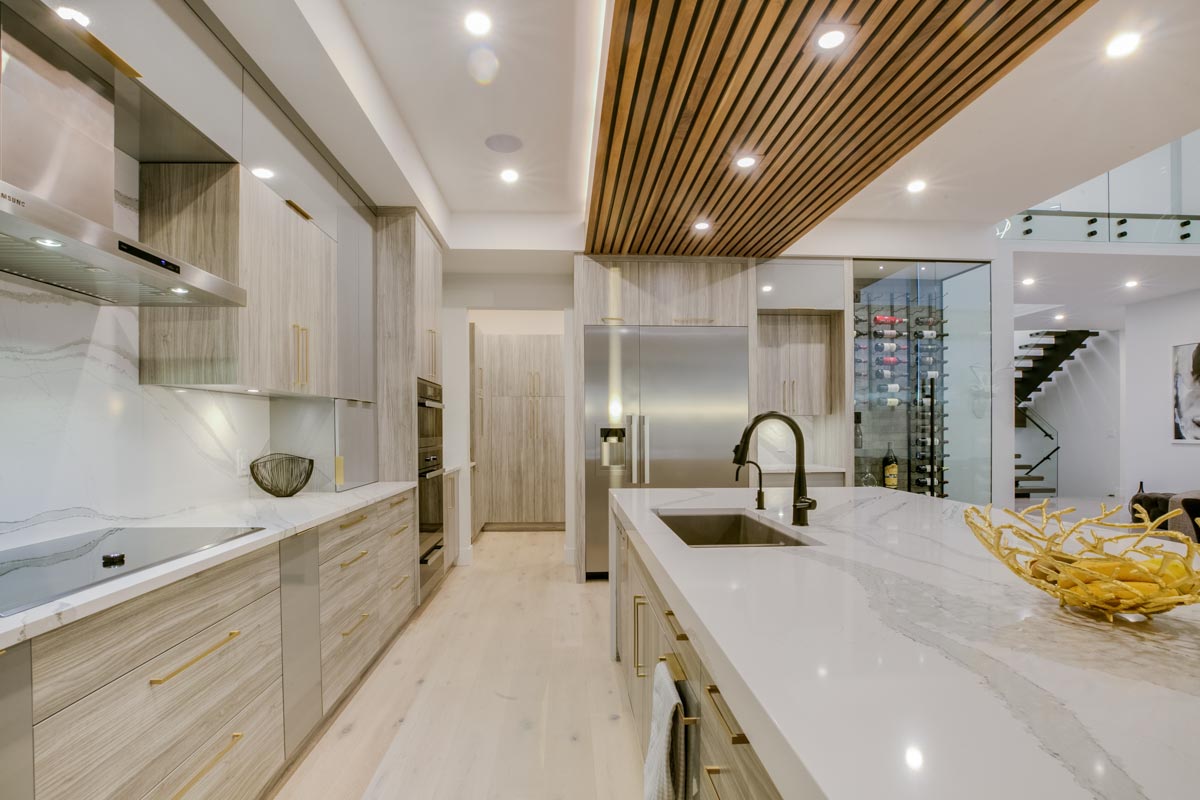
Shelves and drawers keep things accessible, so you’re never searching for what you need.
Storage
A subtle yet important feature is the storage area just off the kitchen. It’s ideal for stashing extra cookware, seasonal serving pieces, or anything you don’t want cluttering up your main counters.
I appreciate how it’s positioned away from the flow of traffic, keeping mess out of sight but close at hand.
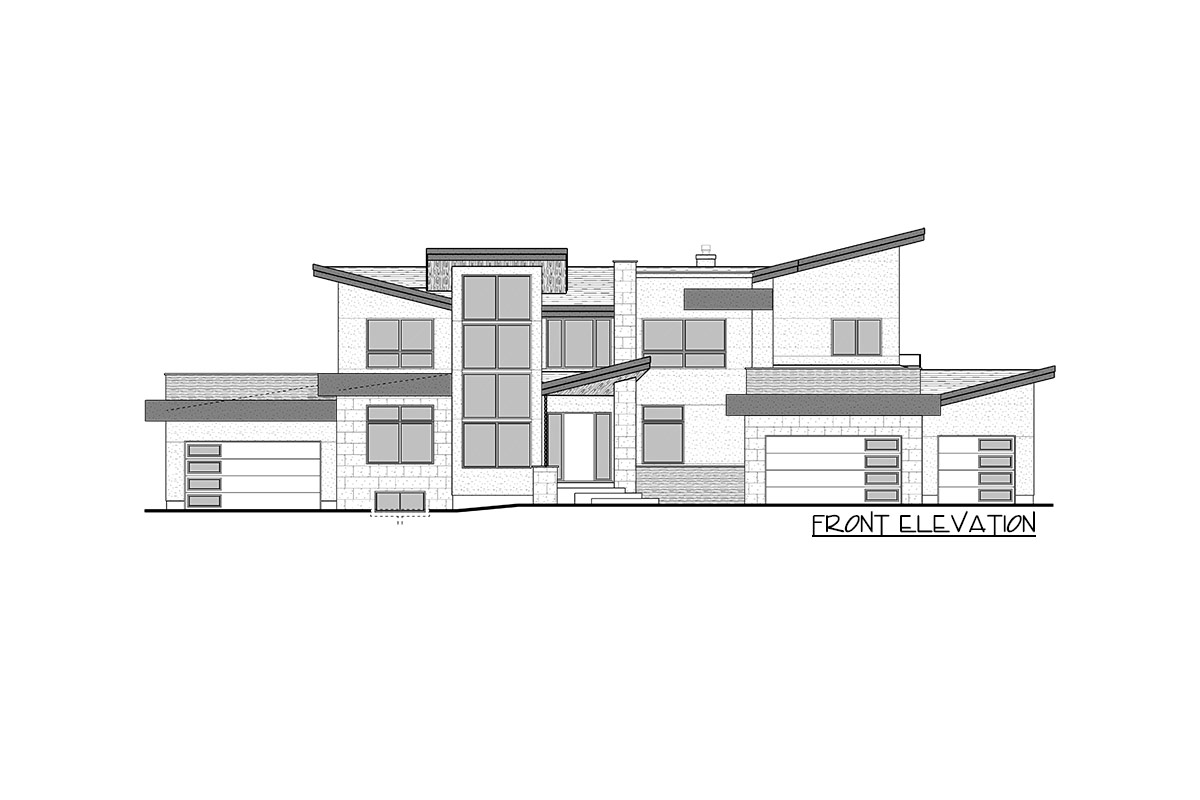
Open Deck & Screened Deck
Exit through the dining room’s doors to step onto a wide open deck—ideal for grilling, lounging, or just enjoying the crisp mountain air.
To one side is a screened deck, offering a protected space to dine outdoors or unwind with a book, even when the weather isn’t perfect.
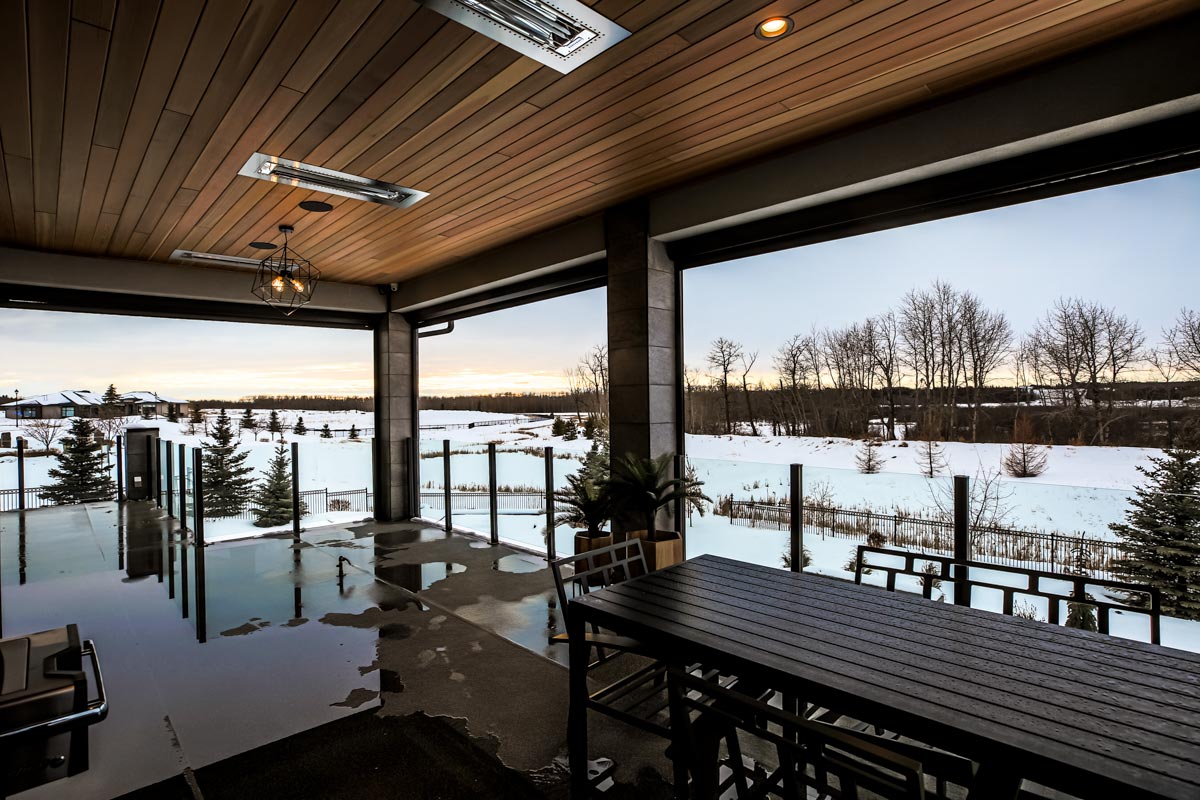
The BBQ area is built-in, with ample counter space for preparing meals. These outdoor rooms extend your living space in a functional and inviting way.
BBQ Area
The BBQ area, conveniently located next to the screened deck, allows you to keep the party going without worrying about the weather.
There’s a counter for setting out food, and the flow from here to the dining area is seamless.
Whether you’re hosting a summer cookout or just making burgers for the family, everything you need is within reach.
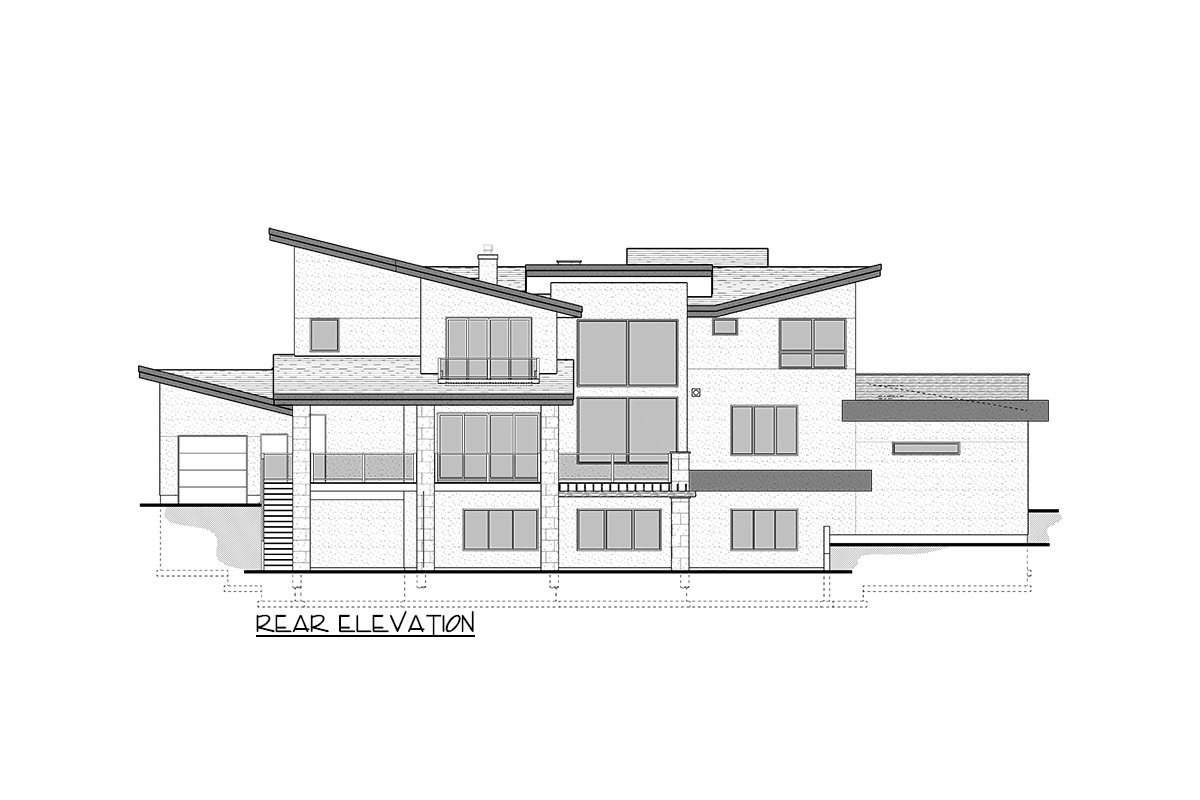
Storage (Outdoor)
Adjacent to the BBQ zone, there’s a dedicated storage space perfect for keeping outdoor cushions, grilling tools, or gardening supplies organized and out of sight.
No need to clutter the garage with summer gear—everything has its place.
Now, let’s head upstairs to explore the private quarters.

Stair Hall & Upper Landing
At the top of the floating staircase, you arrive at an open hallway with clear sightlines to both the great room below and the bedroom wing.
There’s plush carpeting underfoot and a striking chandelier above that sets a modern, welcoming mood.
The layout here emphasizes privacy and function, with each room branching off for easy access.

Master Bedroom
The master suite occupies the back corner, featuring its own private balcony overlooking the deck and the views beyond.
There’s a gas fireplace for cozy nights and enough wall space for a king bed and extra seating.
The connection to the outdoors and the tranquility up here make this a retreat you’ll actually use.

Master Ensuite
The ensuite bath is just steps away and offers generous amenities. You get dual vanities, a soaking tub, a walk-in shower, and a separate toilet closet.
There’s even a linen cabinet for towels and a window for natural light. I always appreciate a bathroom that feels more like a spa than just a utility space.

Master Walk-In Closet
Connected to the ensuite, the walk-in closet is spacious enough to share and then some.
Shelving, hanging rods, and drawers keep everything organized. With this much storage, you can maintain your wardrobe without feeling cramped.

Laundry
The laundry room is conveniently located across from the master suite—no more hauling baskets up and down stairs.
There’s space for side-by-side machines, a folding counter, upper cabinets, and even a sink for rinsing delicates or muddy sports gear.
It’s a practical setup, and I love having laundry facilities close to where you actually get dressed.

Balcony
Step out from the master suite onto your private balcony. It’s roomy enough for a couple of chairs, and the view takes in both the deck below and the yard beyond.
Imagine sipping coffee here in the morning or unwinding in the evening without leaving your bedroom.

Bedroom #2 and Bedroom #3
Down the hall, you’ll find two more bedrooms. Bedroom #2 has its own walk-in closet and plenty of space for a queen bed and desk.
Bedroom #3 is slightly larger and could serve as a guest room or another office, depending on your needs.
Both rooms share a full bath with a tub and shower combo, so guests or kids have everything they need without heading to the master side of the floor.

Bath (Upper Level)
This shared bath is practical, with double sinks and enough room for everyone to get ready at once.
The finishes are modern and easy to clean, and there’s a window for fresh air and light.

Exercise Room
At the far end of the hall, there’s an exercise room that could easily serve as a yoga studio or creative space.
It’s full of natural light and has enough room for equipment, mats, or even a Peloton.
Being able to work out without leaving home is a luxury, and this room delivers.
Now let’s take the stairs down to the lower level, where the vibe shifts from everyday living to pure fun.

Games Area
The walkout lower level opens into a games area with space for everything from a pool table to bubble hockey.
You’ll find friends and family naturally gathering here—there’s just something about a big, open play space that brings people together.

Sitting Area
Just beyond the games zone, there’s a sitting area that functions as a second great room.
The layout encourages lounging, catching up on TV, or just hanging out after a long day.
There’s even a fireplace for extra warmth.

Wet Bar
For entertaining, the wet bar is a real highlight. Conveniently situated between the games area and the sitting room, it features fridge space, a sink, and storage for snacks or drinks.
No need to run upstairs when you want to fix a cocktail or set out appetizers for game night.

Theatre
Movie lovers will appreciate the dedicated theatre room. It’s designed to block out light and sound, so you can get the true cinema experience at home.
With comfy seating and a counter for popcorn or candy, this is the place to host big screenings or quiet family nights.

Bath (Lower Level)
There’s a full bathroom on this floor, complete with a shower. It’s positioned so that both guests and anyone using the games area or theatre have easy access.

Bedrooms #4 & #5
The lower level also includes two bedrooms—ideal for older kids, guests, or even a live-in nanny.
Bedroom #4 is a bit larger, but both rooms have good closet space and easy access to the shared bath just across the hall.

Storage (Lower Level)
You’ll appreciate the dedicated storage room for seasonal decorations, sports gear, or anything you want to keep out of sight.
No more tripping over boxes in your living spaces.

Mechanical Room
Situated near the sitting area, the mechanical room holds all the essentials for heating and cooling the home.
It’s easy to access when needed, but otherwise tucked away.

Covered Patios & Trellis Patio
Step outside from the sitting area onto a series of covered patios. These spaces are perfect for summer gatherings, rainy day relaxation, or just enjoying the peace of your backyard.
The trellis patio adds another layer, letting in dappled sun and giving you room for outdoor dining or lounging.
I think the flow from the inside living areas to these outdoor rooms is one of this home’s best features.
From the impressive entryway to the private balcony off the master and the entertaining paradise downstairs, this home excels on every front.
Each level is thoughtfully connected yet distinct, allowing you to transition from work to play to quiet time with ease.
Whether you’re a family that loves to host or someone who just enjoys space to breathe, you’ll find the layout here lives as beautifully as it looks.

Interested in a modified version of this plan? Click the link to below to get it from the architects and request modifications.
