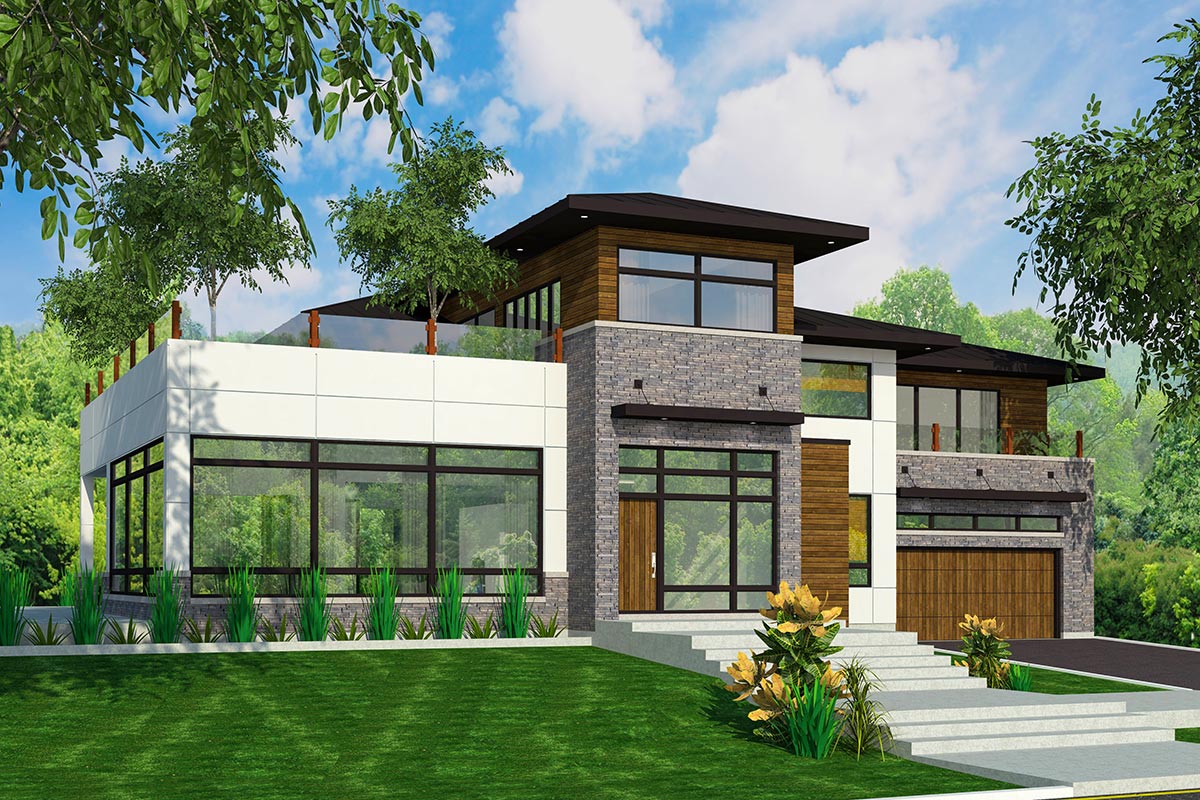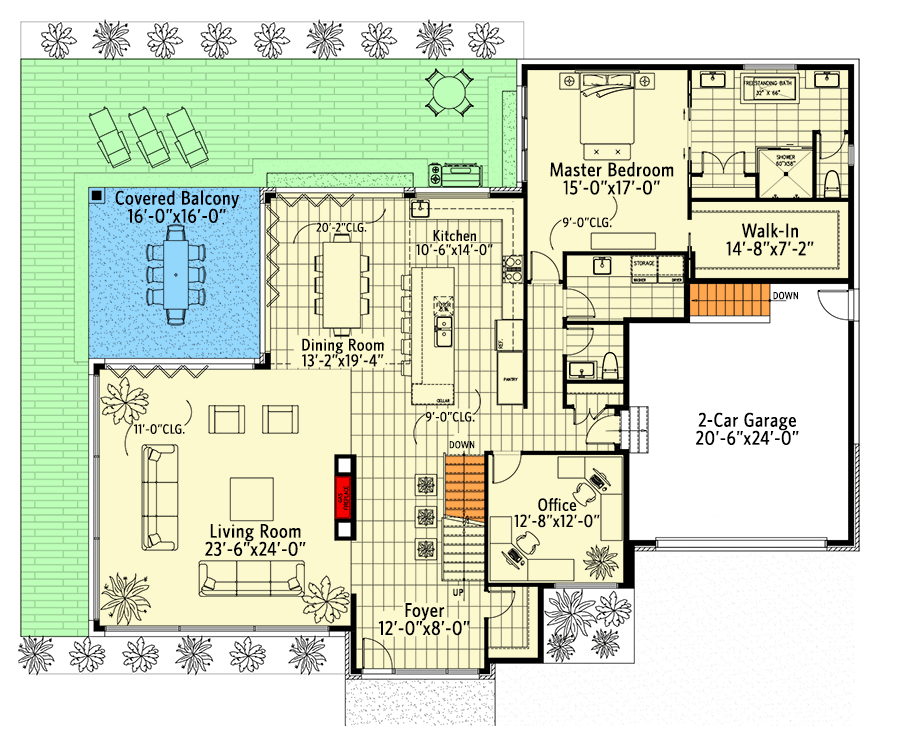Modern Home Plan with Second Floor Rooftop Terrace – 4340 Sq Ft (Floor Plan)

This home immediately stands out, making an impression from the very first glance. The architecture blends sleek lines, expansive glass, and warm textures for a style that feels both contemporary and inviting.
Picture yourself enjoying quiet mornings looking out at pine trees or hosting lively evenings with friends, all within a thoughtful, multi-level layout.
With 4 bedrooms, sun-filled spaces, and plenty of amenities, you’ll find something new to appreciate in every room and on each floor.
Specifications:
- 4,340 Heated S.F.
- 4 Beds
- 2.5+ Baths
- 2 Stories
- 2 Cars
The Floor Plans:


Foyer
You enter through a covered porch into a spacious foyer, which instantly sets the tone.
The glass front door and large sidelights let daylight pour in, bouncing off the pale wood floor.
The openness is immediately noticeable. There’s room to greet guests without feeling cramped.
With a direct view of the living room and a clear look at the stairs, you can tell right away that this home is designed for both flow and function.
You can hang your coat in the nearby closet or head further into the main living areas.

Office
Off to your right, the office welcomes you with big windows that frame the landscaping out front.
If you work from home or just want a quiet spot to read, this space has you covered.
There’s plenty of room for a desk and maybe a couple of bookshelves. The location offers privacy, but you’re still connected to the heart of the house since it’s right off the foyer.
It’s easy to grab a coffee from the kitchen between meetings or step outside for some fresh air.

Living Room
Moving forward, you walk straight into the living room. The ceilings rise up to eleven feet, making the space feel even more open.
Three big windows line the wall, letting in natural light that makes you want to curl up on the couch all afternoon.
The fireplace draws people together, and with room for two sofas plus chairs, you can easily host family movie nights or big holiday gatherings.
The living area flows right into the dining room, so you never feel boxed in.

Dining Room
The dining area sits perfectly between the living room and kitchen, defined by a statement light fixture above the table.
At nearly twenty feet in length, you’ll have no trouble seating a crowd for dinner parties or birthday celebrations.
Sliding glass doors lead out to the covered balcony, expanding your entertaining space when the weather is nice.
I think the way the indoors and outdoors connect here is especially well done. It’s easy to picture summer nights with meals that move out onto the balcony.

Covered Balcony
Stepping onto the covered balcony, you find a generous outdoor dining area. The roof above lets you enjoy this space in any weather.
Host barbecues even if it’s raining, sip coffee on a misty morning, or share sunset cocktails with a view of the backyard.
The glass railing keeps the sightlines open, and you have space for a large table and extra seating.
With the backyard just a few steps away, it’s simple to move between playtime, relaxation, and meals.

Kitchen
Back inside, the kitchen really stands out as a showpiece. It’s centrally located on the main floor and ties everything together.
The oversized island works well for quick breakfasts or for setting out snacks when friends visit.
I like how the range and sink are positioned for easy movement, so you’re not bumping elbows.
There’s a walk-in pantry for your staples, plus plenty of cabinets and counter space. Natural light from the dining room and windows above the sink keep the kitchen feeling cheerful all day.

Pantry
Right next to the kitchen, the walk-in pantry adds a practical touch. It’s perfect for tucking away appliances, bulk groceries, or your cookbook collection.
This helps keep the kitchen tidy even on your busiest days. You can grab ingredients in a flash, and everything stays organized but out of sight.

Master Bedroom
Set at the back of the main floor, the master bedroom is designed for privacy and comfort.
It’s removed from the main activity areas, so you can count on peace and quiet.
The room is big enough for a king bed and a seating area. Two windows frame backyard views, and the soft carpet underfoot makes getting up in the mornings a bit easier.
I really like how this suite feels like its own private wing—it’s truly a retreat.

Master Bathroom
The master bathroom connects right to the bedroom and has a spa-like design. A freestanding soaking tub sits under a large window for plenty of natural light.
There’s a separate glass shower and a wide double vanity, so you never have to compete for space.
Heated floors would be a great feature for chilly mornings. The layout gives you everything you need without ever feeling crowded.

Walk-In Closet
From the bathroom, you walk directly into the walk-in closet. It’s generously sized with shelves and hanging rods along the walls, making it easy to keep everything organized.
If you’ve struggled to find space for boots, winter coats, or summer dresses, you’ll appreciate the storage here.
I think having this closet connected to both the bath and bedroom is a really practical design.

Garage
On the opposite side of the house, you’ll find the entry to the two-car garage.
This space connects to the main hall, making it much easier to unload groceries or get kids out the door.
There’s extra depth for storage or a workbench, and the direct access means you don’t have to walk through the entire house on rainy days.

Main Hall & Stairways
The main hallway links the public and private rooms. There are two stairways—one going up, one going down.
With the stairs centrally located, it’s easy to move between levels. Open railings keep the space visually connected, and the landing offers a perfect spot for art or a bench.

Upstairs Landing
When you reach the top of the stairs, you arrive at a bright landing. A window brings in light, and the open sightlines give a view to the space below.
This upper level feels private, but never closed off. I think it’s a clever way to keep the upstairs feeling open.

Reading Nook
Before you get to the main upstairs area, you pass a cozy reading nook. There’s just enough room for a lounge chair, bookshelf, and maybe a side table for tea.
The big window makes it sunny and cheerful—perfect for quiet afternoons with a good book.

Loft
Around the corner, you’ll find the loft. This open area overlooks the dining room, adding a feeling of connection to the rest of the house.
There’s space for a sofa or even a game table. You could turn this into a kids’ play zone, a homework spot, or a comfy movie lounge.
The flexibility here really stands out.

Bedroom #2
Farther down the hall, Bedroom #2 is a good-sized room with its own walk-in closet.
Large windows let in the light, and there’s space for a queen bed, a desk, and extra seating.
It’s ideal for an older child or teen who wants a little more space.

Bedroom #3
Next door, Bedroom #3 feels just as spacious. You have easy access to the shared hall bathroom, and the big window makes this room bright and welcoming.
I can see this working well as a guest suite or for siblings who want to be close but still have their own rooms.

Bedroom #4
Bedroom #4 is the largest upstairs, stretching nearly seventeen feet. There’s even room for a seating area near the window overlooking the backyard.
The closet is ample, and the layout provides more privacy since you’re not sharing a wall with another bedroom.
This would make a great second master or a guest space for visiting grandparents.

Upstairs Bathroom
The upstairs bath is conveniently located for all bedrooms. There’s a double vanity so two people can get ready at once, and a separate shower area keeps things moving smoothly on busy mornings.
Natural light filters in from above, keeping the space lively and fresh.

Terrace
Outside on the upper level, you’ll find a huge terrace. This is more than just a patio—it truly extends your living space.
There’s room for a hot tub, lounge chairs, and an al fresco dining area. With greenery all around and the home’s angles providing a sense of privacy, you get seclusion without losing the view.
It’s the perfect place for outdoor movie nights or lazy weekend afternoons in the sun.

Open to Below
Next to the terrace and the loft, the open-to-below feature lets you look down into the dining room. This architectural detail keeps the house feeling connected from top to bottom, drawing your eye through both levels and filling the home with natural light.

Storage & Utility Spaces
You’ll find discreet storage under the stairs and in hall closets throughout the home. There’s no shortage of spots for out-of-season gear, cleaning supplies, or family board games.
As you move from space to space, the thoughtful design choices are clear: open areas that connect seamlessly, private retreats for downtime, and plenty of natural light throughout.
This home is designed for both gathering and unwinding, with each level offering its own unique features.
The more I look at this plan, the more I appreciate how well it balances modern style with everyday comfort.

Interested in a modified version of this plan? Click the link to below to get it from the architects and request modifications.
