Modern House Plan Under 4100 Square Feet with 4 Bedrooms and a Hidden Room Upstairs (Floor Plan)

You’re about to walk into a truly memorable home, a modern mountain retreat that immediately catches your eye with its striking rooflines, warm textures, and open, airy spaces.
The layout spans three levels, blending contemporary style with comfort and practical features that make daily living easy.
As you move from floor to floor, you’ll notice rooms built for gathering, quiet nooks for downtime, and plenty of ways to enjoy the outdoors, no matter where you are in the house.
Let’s start right at the main entry, where the first impression sets the stage for everything else.
Specifications:
- 4,092 Heated S.F.
- 4-7 Beds
- 3.5-5.5 Baths
- 2 Stories
- 2 Cars
The Floor Plans:
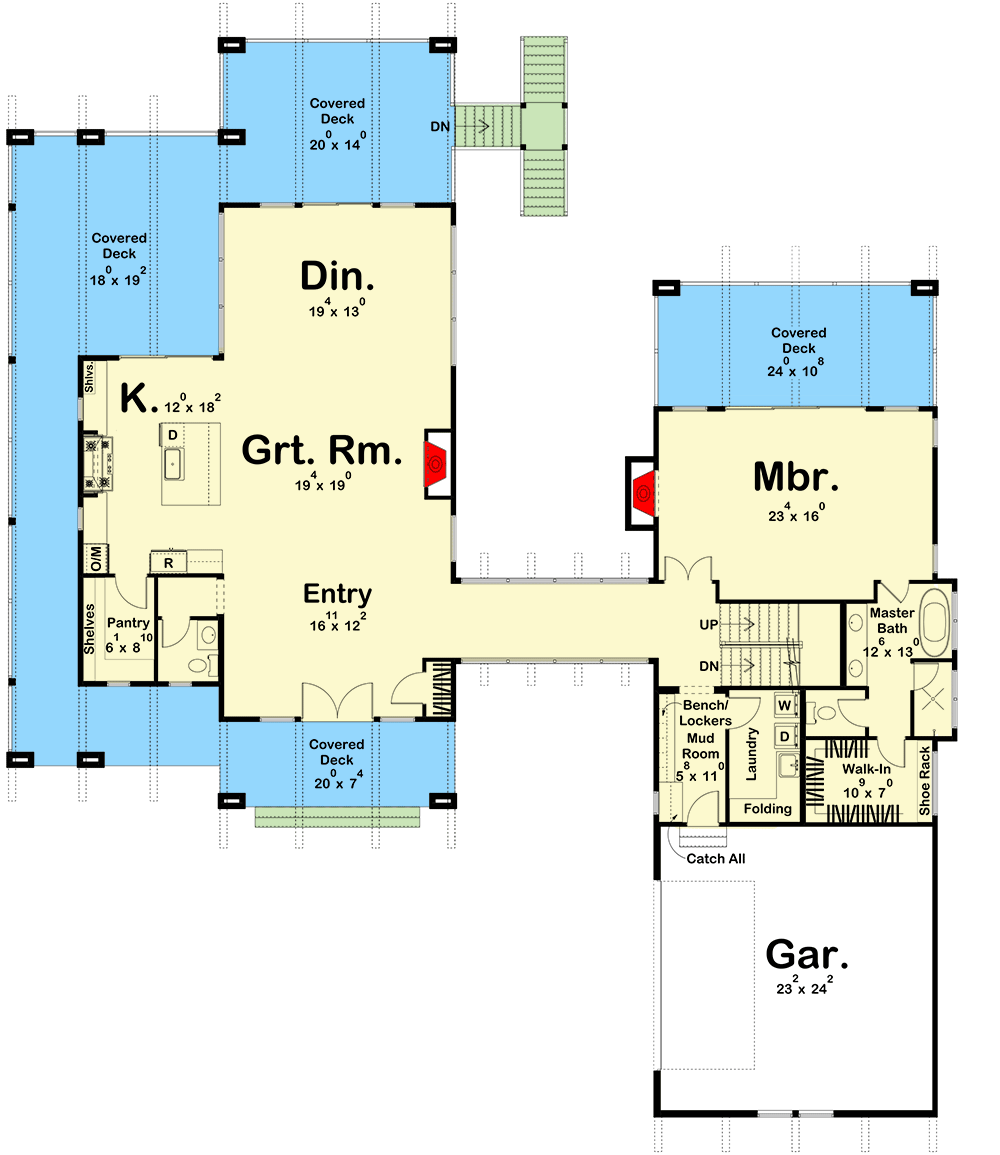
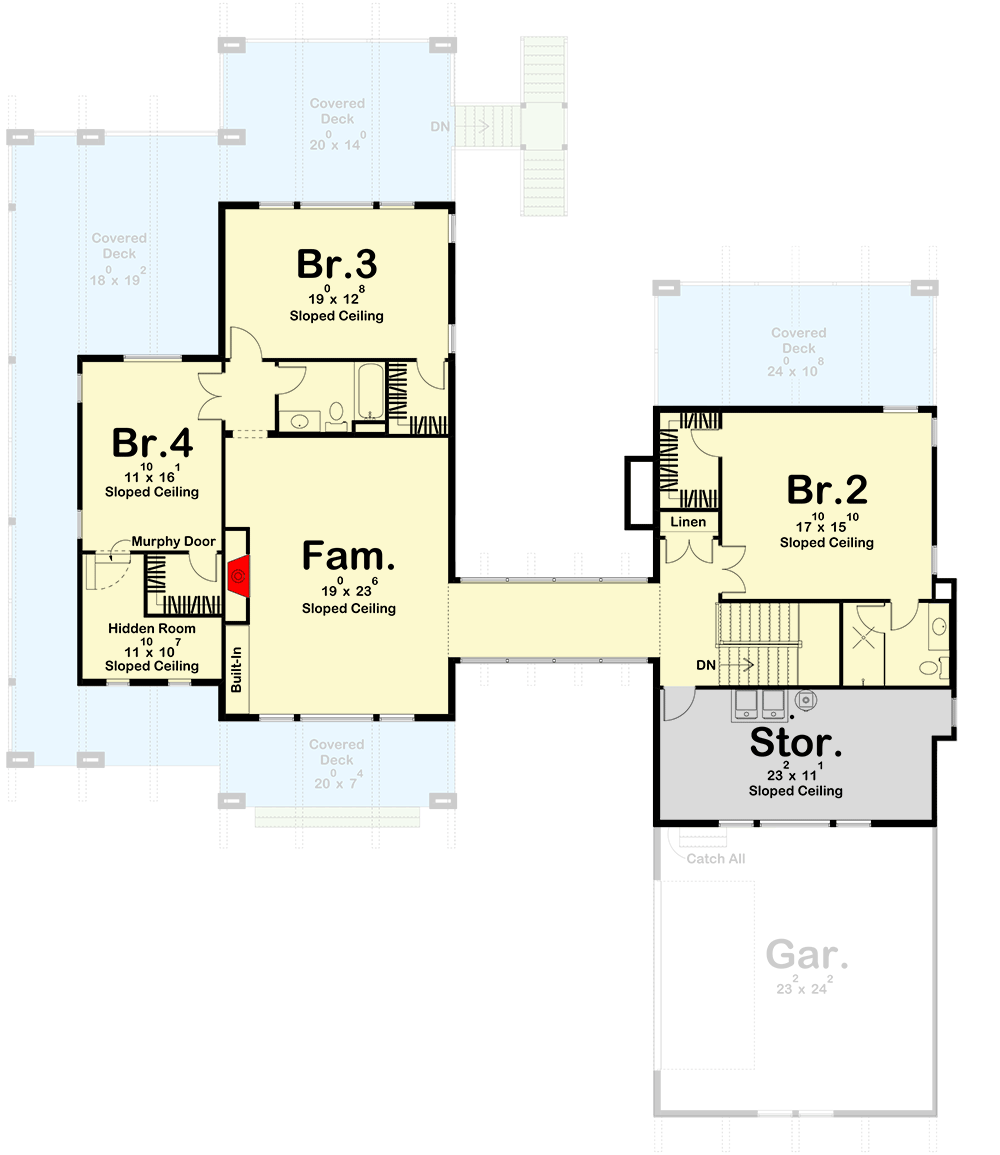
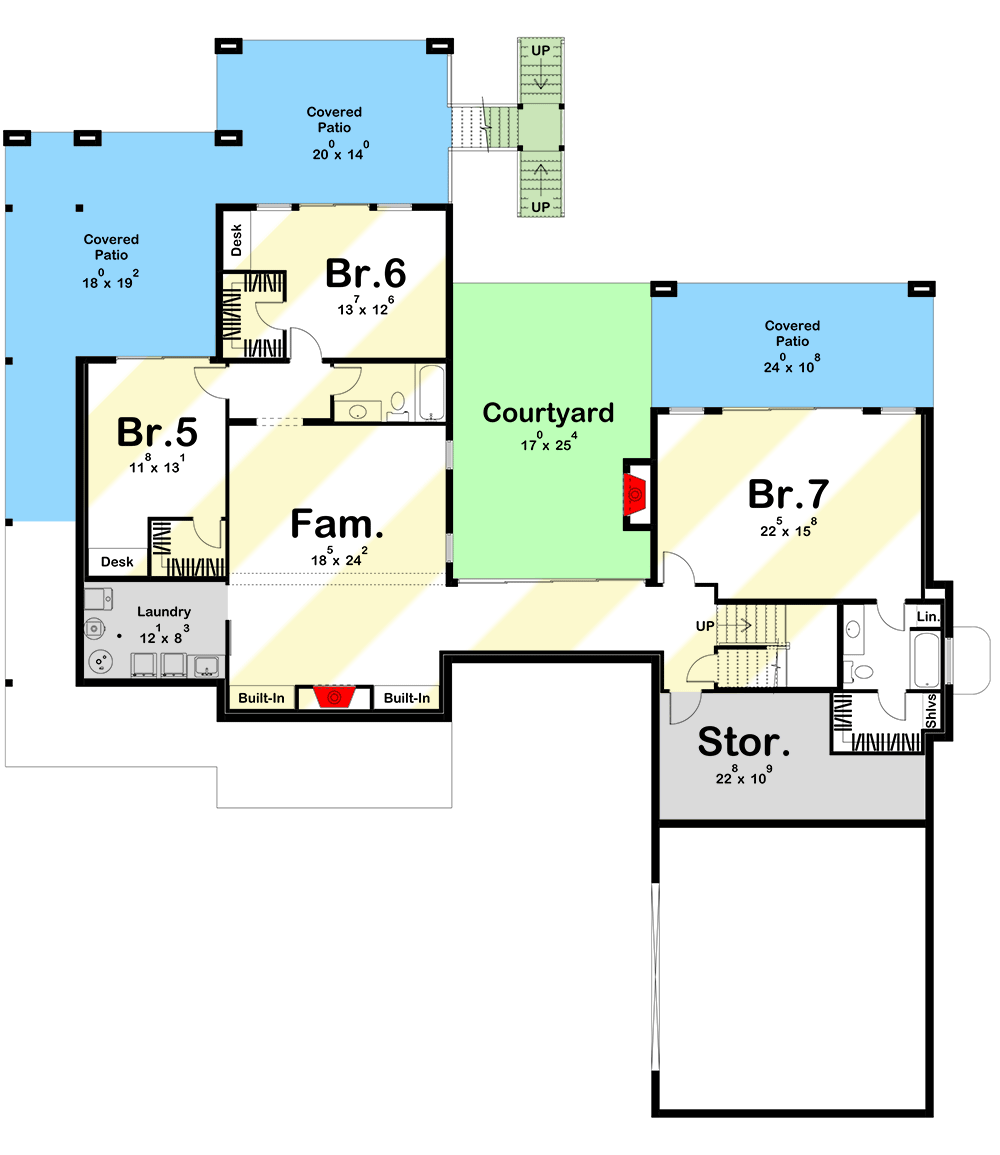
Entry and Foyer
The moment you reach the front door, this home’s unique personality is clear. Glass double doors surrounded by tall windows let natural light pour into the foyer.
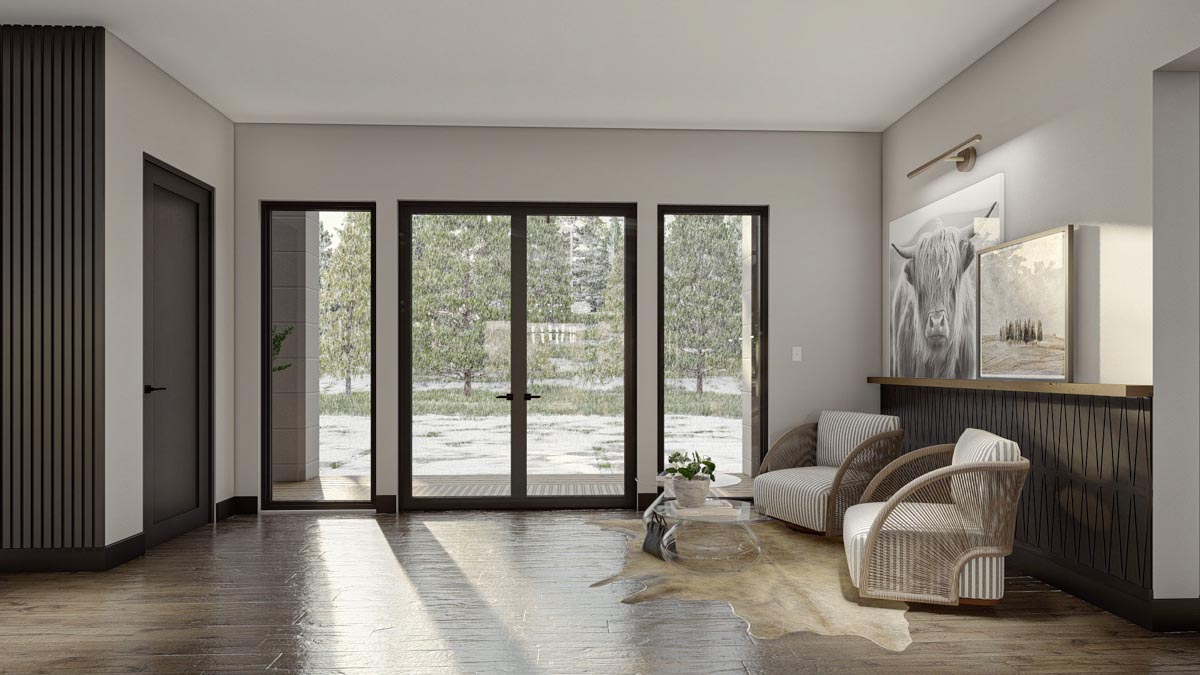
To your right, there’s a cozy sitting nook with two woven chairs, a clear coffee table, and a cowhide rug that softens the crisp modern lines.
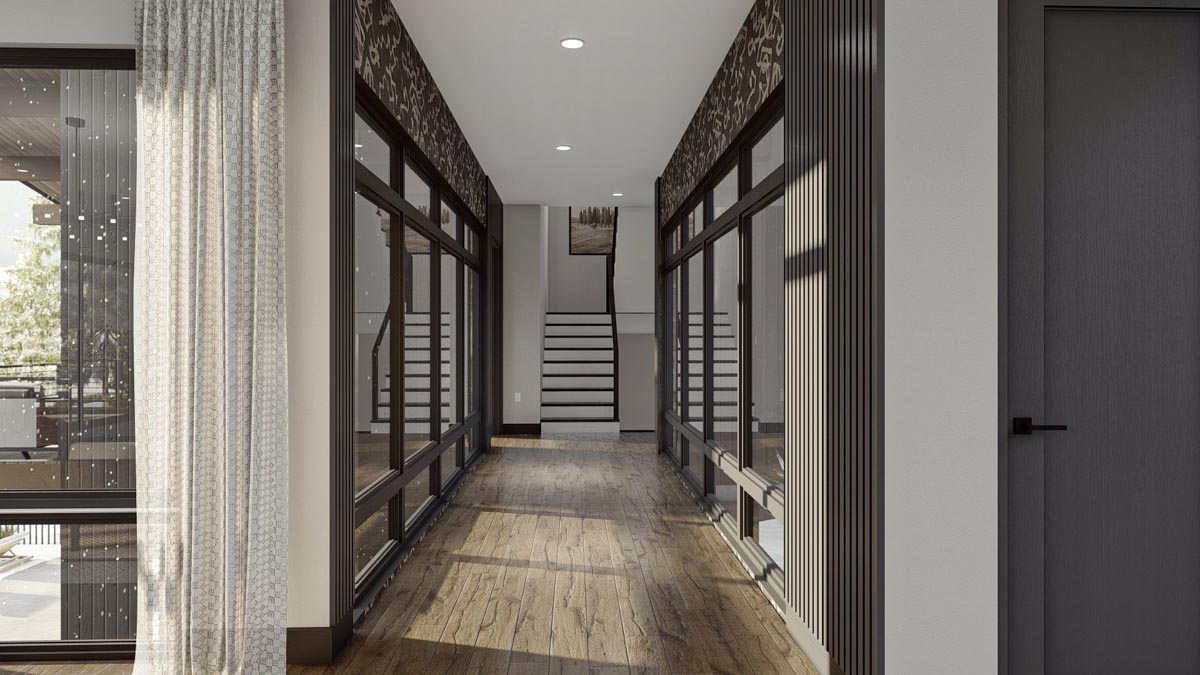
A black accent wall with geometric detailing and art ledges adds a visual punch as you pause to take off your shoes or welcome a friend.
Looking through the entry, you get a tempting glimpse of the open concept that defines the rest of the main floor.
Great Room
Take a few steps forward and you’re in the great room, grounded by wide plank floors and lined with a bank of windows that brings the outdoors in.

The main seating area is set up for conversation or quiet nights, with a stone console table and a long, built-in sofa facing the kitchen.

A pair of striped armchairs creates a separate nook, which I think works perfectly for reading or keeping an eye on the kids while dinner is cooking.
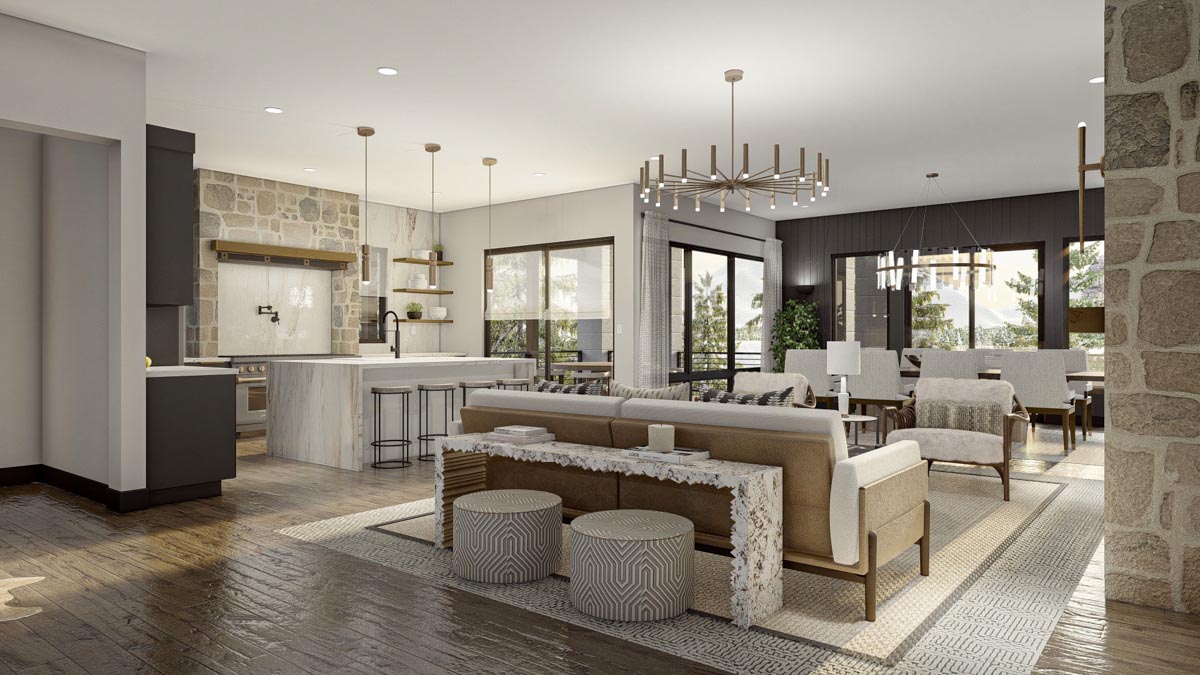
Thanks to the open concept layout, the room feels spacious but still offers cozy spots for every mood.
Kitchen
Head left into the kitchen and you’ll notice the dark matte cabinets and brass hardware that continue the home’s modern mountain vibe.
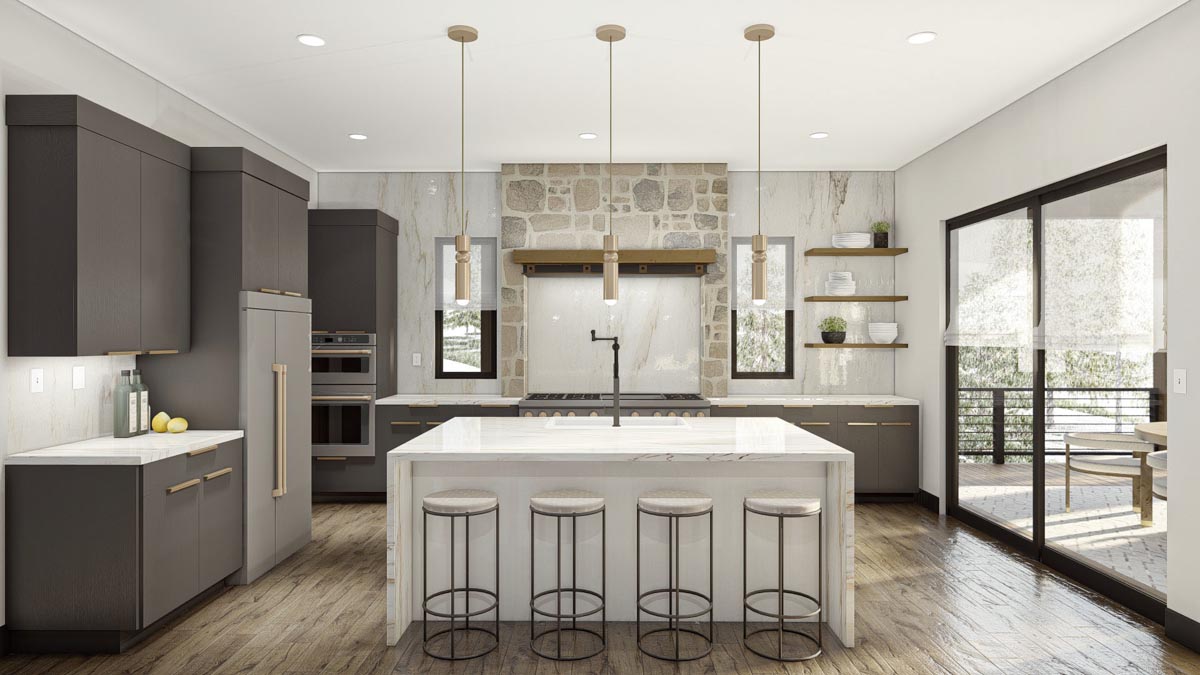
The marble-look island seats four, giving you plenty of space for breakfast, homework, or hanging out with friends.
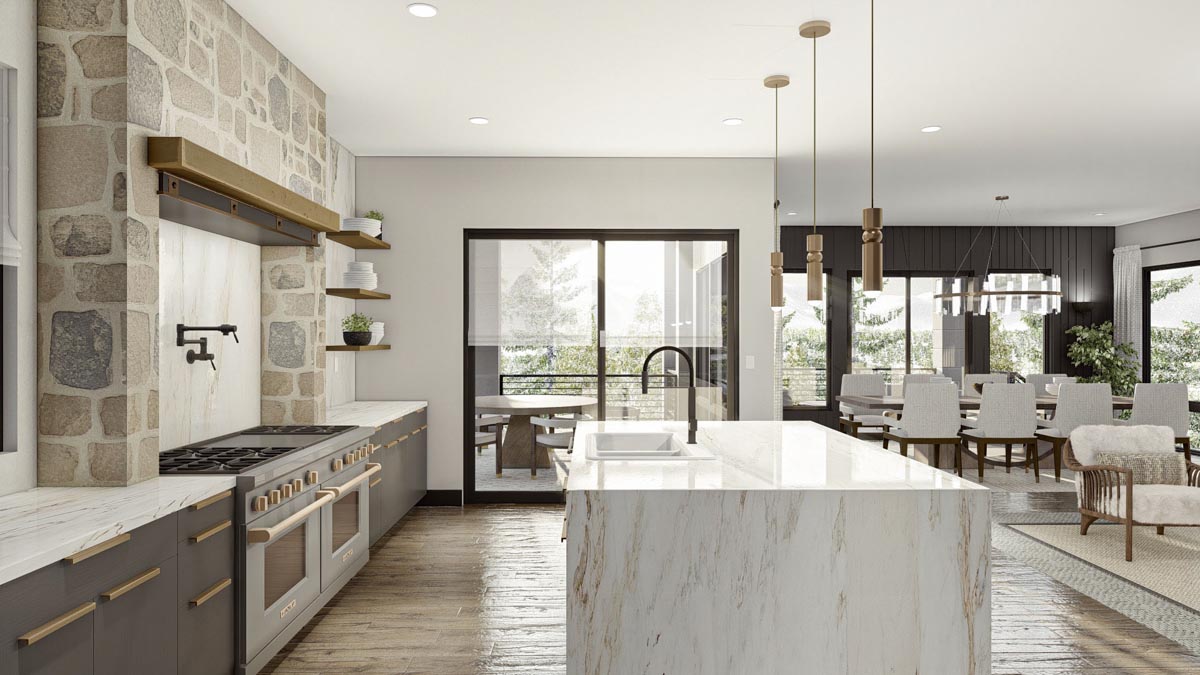
Behind the stove, a stone backsplash adds warmth and texture. Sliding glass doors lead you straight to a covered deck, making it simple to head outside for coffee or a summer dinner.
The walk-in pantry is tucked just off the kitchen, so you can easily keep groceries and clutter out of sight.
Dining Room
The dining area is wrapped by two walls of windows, making it one of the brightest spots in the house.
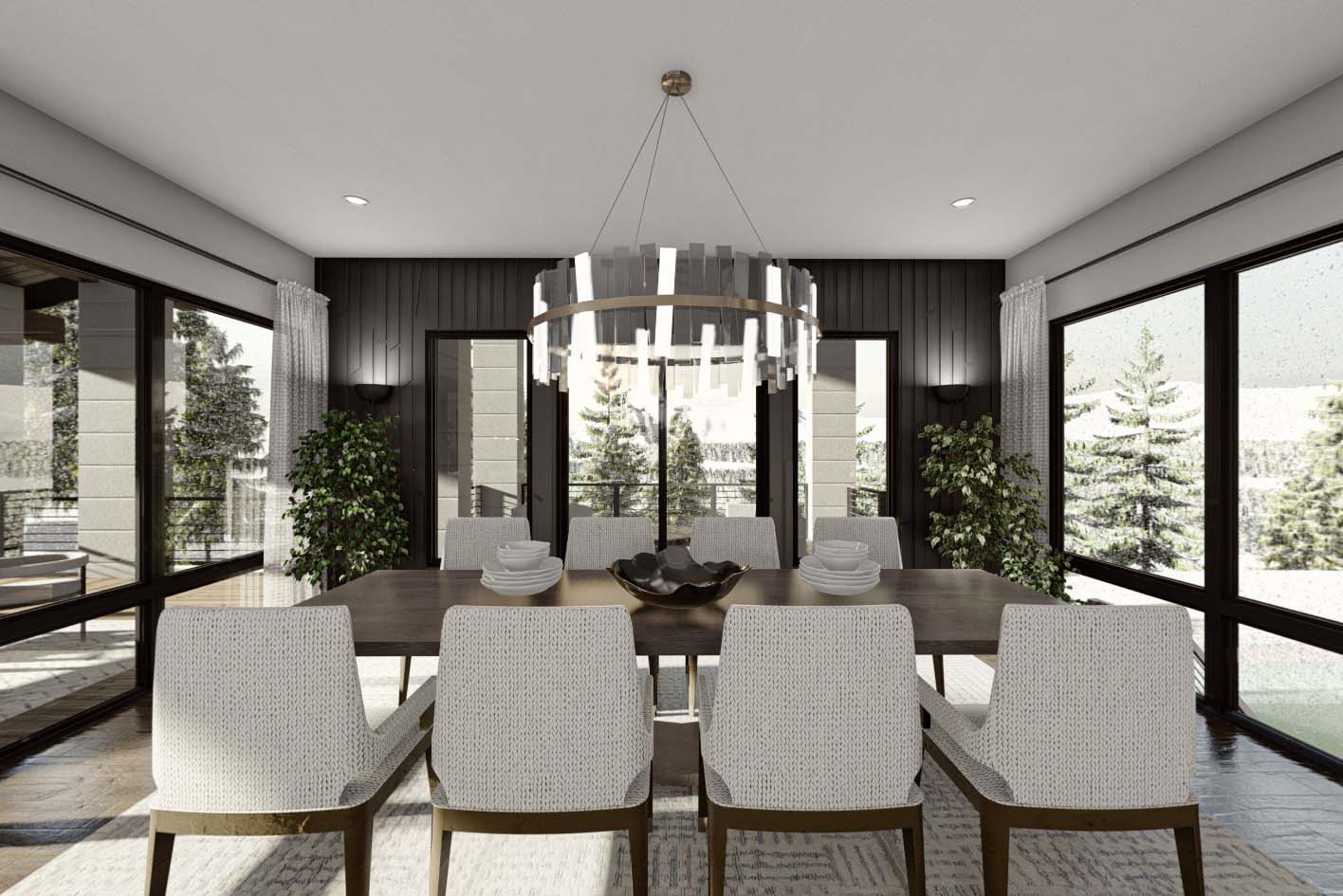
You can fit a table for eight here without feeling cramped. The dark wood accent wall and matching table make things feel cozy, while textured white chairs and a modern chandelier overhead keep the space fresh.

The way the dining, kitchen, and great room connect is something I love—it’s set up for entertaining or just everyday togetherness.
Covered Decks (Main Level)
On nearly every side, covered decks extend your living space outdoors. The deck off the dining room and kitchen is wide enough for a barbecue or for stretching out on a lounge chair at sunset.

A more private deck off the master suite is perfect for morning coffee or stargazing at night.

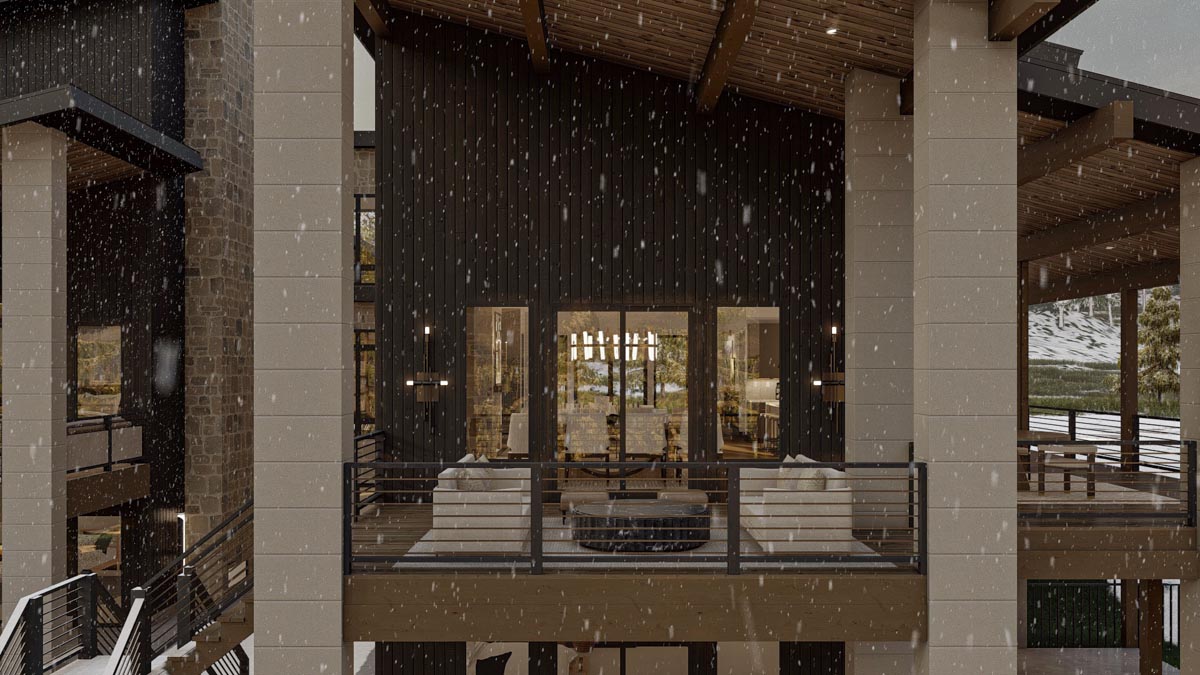
Even the entry has a covered deck that feels like a welcoming front porch. I appreciate that, no matter the weather, there’s always a protected spot to enjoy the views.
Master Suite
From the main living areas, turn right down a hallway to reach the master suite.

This room feels spacious and bright, with sage green walls, wood floors, and a modern fireplace for those chilly evenings.
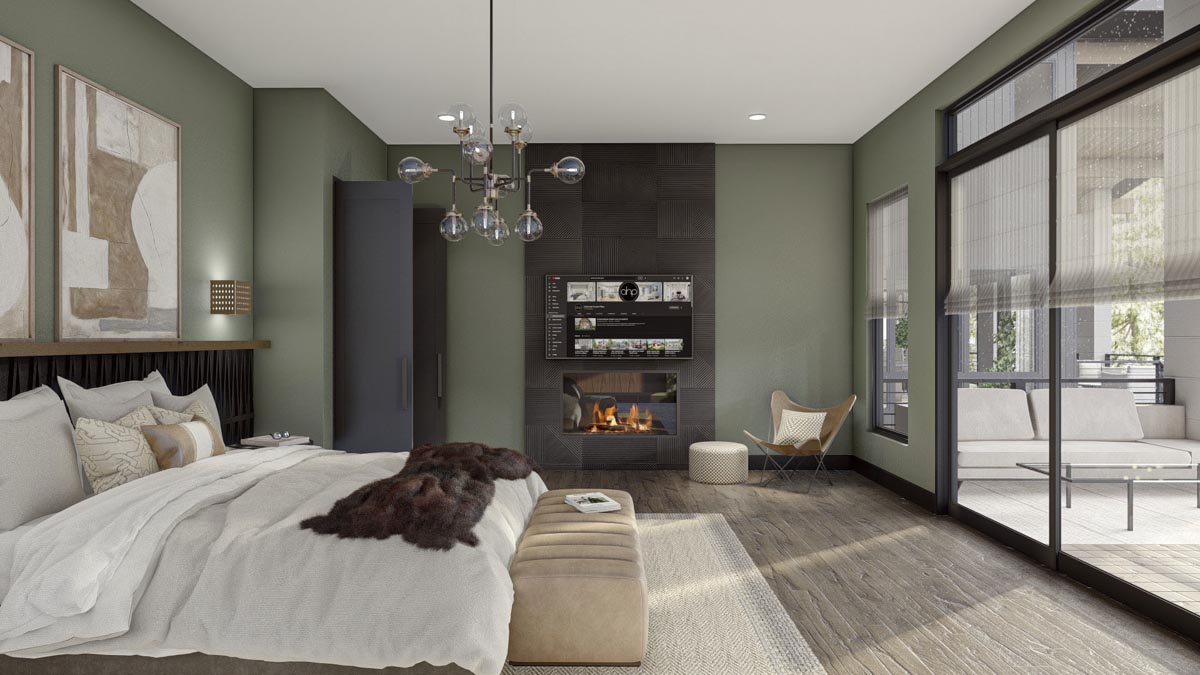
There’s a sitting area by the window where you can relax with a book or catch up on your favorite shows.
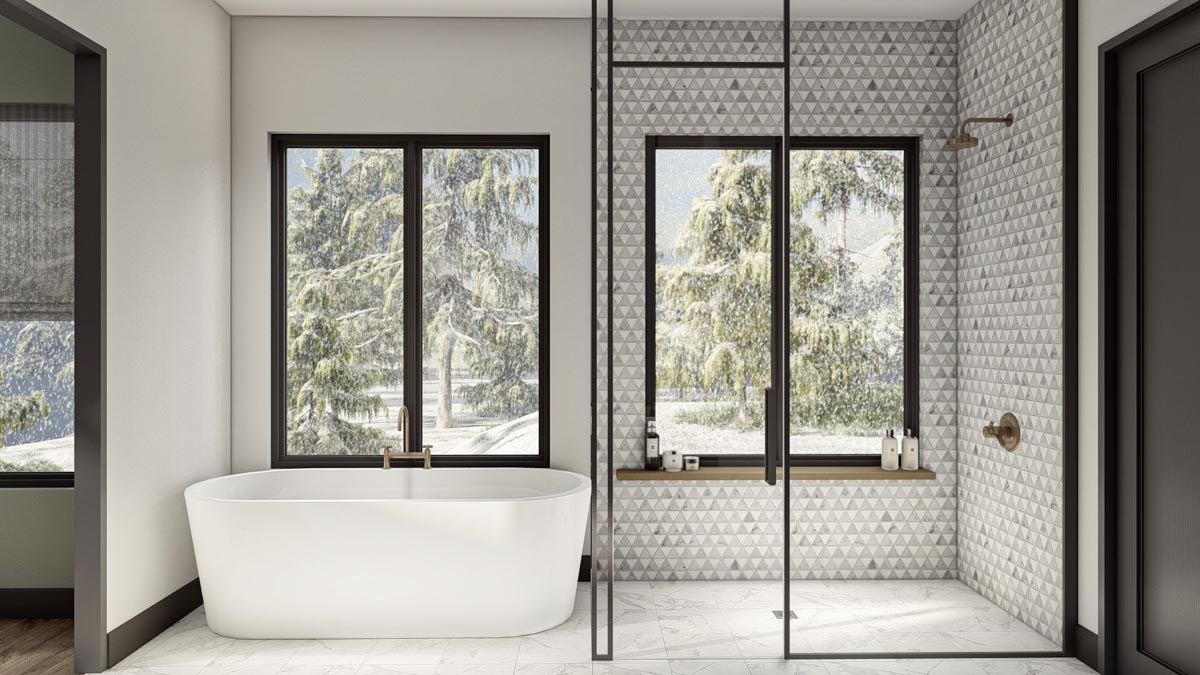
Sliding glass doors lead straight to the private deck, so you can easily slip outside without disturbing anyone.
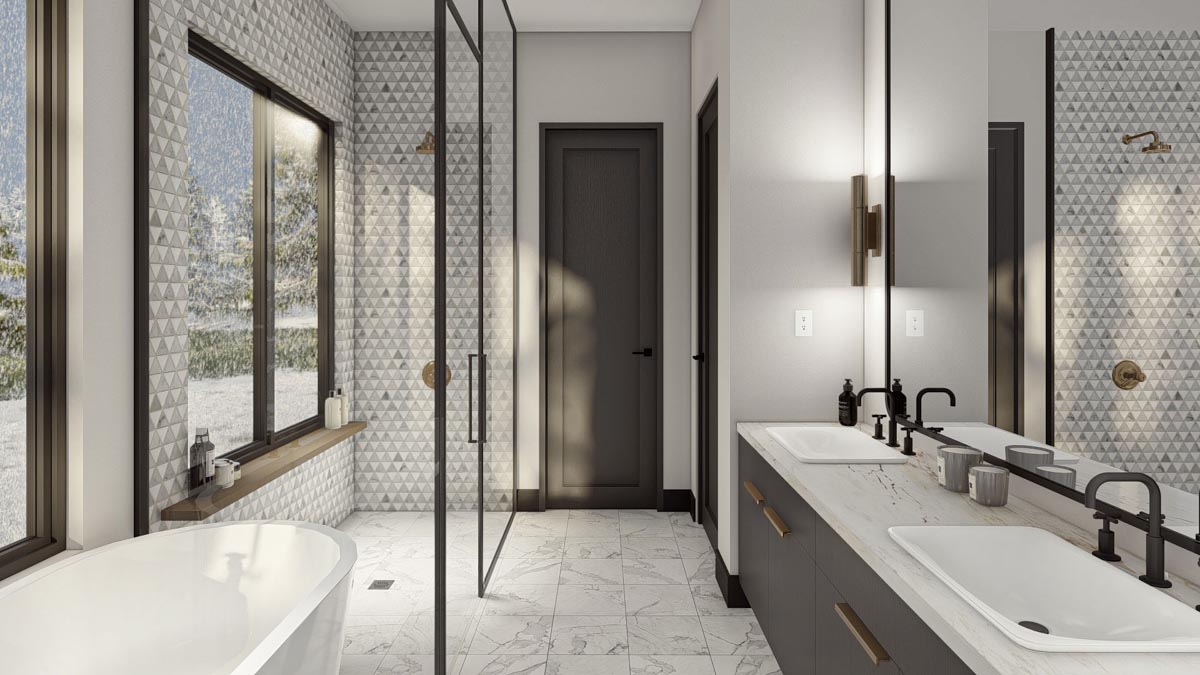
I love how the outdoor connection makes this room feel like a real retreat.
Master Bathroom
The master bath aims for a spa-like atmosphere without feeling over the top. You’ll find a freestanding soaking tub set beside a wall of windows, so you can soak and enjoy the view outside.
The glass-enclosed shower has geometric tile in soft grays and a built-in bench under the window.
Double vanities make busy mornings smoother, and the white marble counters look great against the matte black fixtures.
It’s a private spot where you can start or end your day in peace.
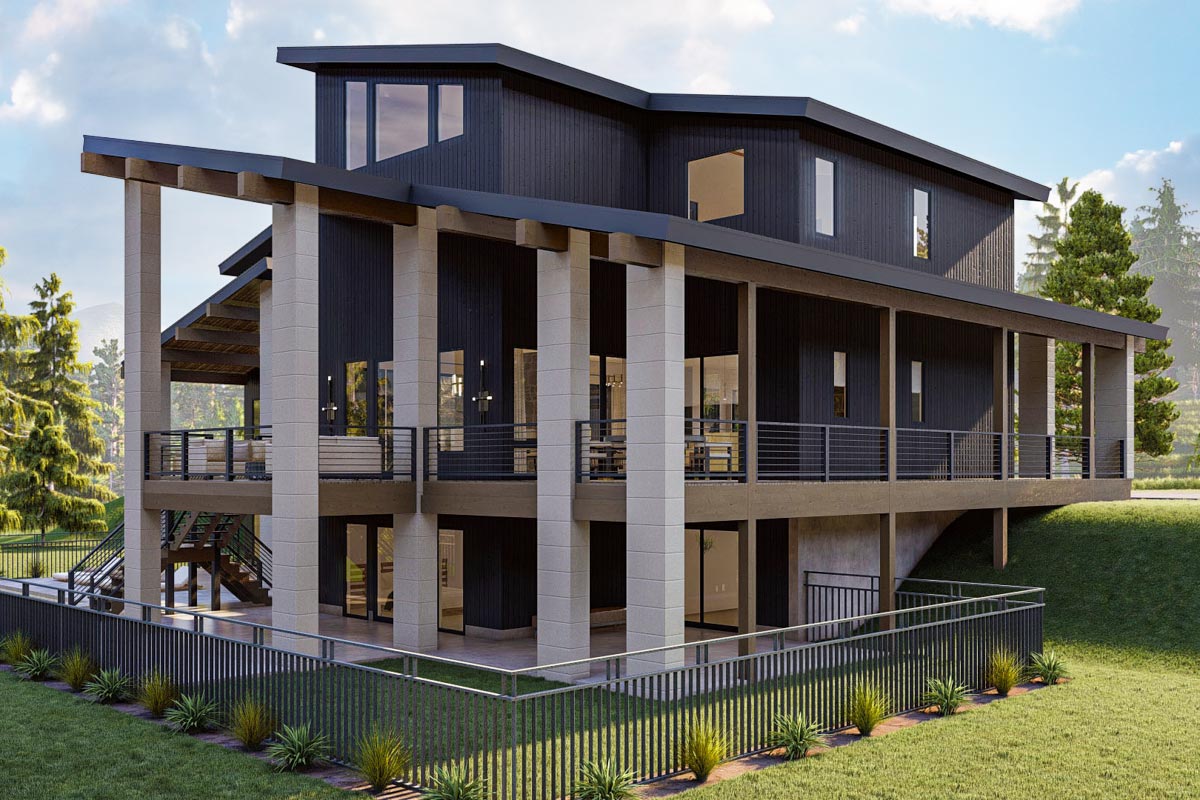
Master Closet, Laundry, and Mudroom
Behind the master bath, the walk-in closet is seriously impressive. I’ve rarely seen one this large outside of a luxury boutique.
There’s room for every outfit, shoes, and plenty of hidden storage bins. Laundry is just a few steps away, set up with folding counters and a built-in shoe rack.
On your way toward the main part of the house, a mudroom with benches and lockers makes it easy to drop backpacks, boots, or gear.
You’ll also find a handy hallway leading right to the garage, so unloading groceries or bags is a breeze.

Garage
The two-car garage sits to the side and connects directly through the mudroom. There’s extra space labeled “Catch All,” which I think would be perfect for a workshop, bike storage, or just a spot for random gear.
With a glass-paneled garage door, natural light fills the space, so it never feels dark or closed in.
Let’s check out the upstairs and see how the private quarters expand.

Upper Level Landing
Climb the main staircase and you’ll reach a landing that splits into two wings. One side leads to secondary bedrooms, while the other takes you to a huge family room and a few special surprises.

Bedroom 2
Head right to find Bedroom 2, which is larger than most with a sloped ceiling, huge windows, and direct access to the upper-level covered deck.
The closet is generously sized, and the room sits just down the hall from a full bath.
This could be an ideal suite for guests or a teenager who wants some privacy.

Storage Room
Right next to Bedroom 2, there’s a storage room as wide as the garage below.
It has a sloped ceiling and is easy to reach from the hallway, so it’s great for seasonal gear or anything you want out of the main living spaces.
Personally, I could see this doubling as a hobby spot or a quiet place for crafts and projects.

Bedrooms 3 and 4
Take the hallway left and you’ll come across Bedrooms 3 and 4. Both are spacious with sloped ceilings and large closets.
Bedroom 3 looks out over the backyard deck. Bedroom 4 has a fun surprise—a Murphy Door hides a secret “Hidden Room,” which could be storage or a private play zone for kids.
I have to say, having a hidden space like this would be a dream for any kid (or even a grown-up).

Family Room (Upper Level)
The family room on this floor is a showstopper. At 19 by 23 feet, there’s room for movie nights, game tables, or a reading corner.
A built-in unit on one wall is perfect for books or display pieces. With deck access, it’s easy to switch from indoor fun to outdoor lounging.
Let’s head downstairs to the lower level, where even more possibilities open up.

Lower Level Landing
When you arrive on the lowest floor, sunlight filters in from the courtyard. This area brings together three additional bedrooms, a large family room, laundry, storage, and a unique outdoor courtyard that really makes this home special.

Family Room (Lower Level)
Here, the family room feels extra spacious, lined with built-in shelves on both sides. There’s its own entrance to the courtyard and covered patios, making it a great spot for a rec room, home theater, or playroom.
Along the hall, you’ll find two built-in desks, which are ideal for homework, remote work, or creative projects.

Bedrooms 5 and 6
On the left side, Bedrooms 5 and 6 each have generous closets and are close to a full bath.
The family room is just outside, so these bedrooms feel both connected and private. Desk nooks in each room make them practical for students or anyone working from home.

Laundry (Lower Level)
This floor has its own laundry room, so you won’t need to carry baskets up and down stairs. There’s plenty of space for sorting, folding, and even hanging clothes to dry.

Courtyard
At the center of the lower level, a large courtyard draws you outside. This isn’t just a patch of grass—it’s a real gathering place, surrounded by covered patios and open to the sky.
Think summer cookouts, kids playing, or a calm night under the stars. I think the direct connection to nearly every lower-level room makes the courtyard the true hub of this floor.

Bedroom 7
On the opposite wing, Bedroom 7 stands out with extra space and direct access to a covered patio.
You could use it as a guest suite, home office, or a teen’s hideaway. There’s a full bath just outside the door, making it super convenient for guests or family.

Storage (Lower Level)
Another large storage room is located here, complete with shelves lining the walls. It’s perfect for holiday decorations, camping gear, or anything else that doesn’t need to stay upstairs.
I always appreciate extra storage—it keeps the main living spaces clutter-free.

Covered Patios (Lower Level)
Covered patios wrap around almost every edge of the lower level, giving you endless options for outdoor living.
You can relax in the morning sun, entertain by the fire pit, or keep an eye on kids in the courtyard.
The different levels and sheltered spaces mean you’re set for any kind of weather.
Now you’ve toured every level of this modern home. With a bright and open main floor, private bedrooms, and flexible family spaces below, each area naturally connects to the next.
There’s space for gatherings, privacy when you need it, and a design that truly brings the outdoors in.
I think this is the kind of house that not only looks impressive but actually works for daily living, all year round.

Interested in a modified version of this plan? Click the link to below to get it from the architects and request modifications.
