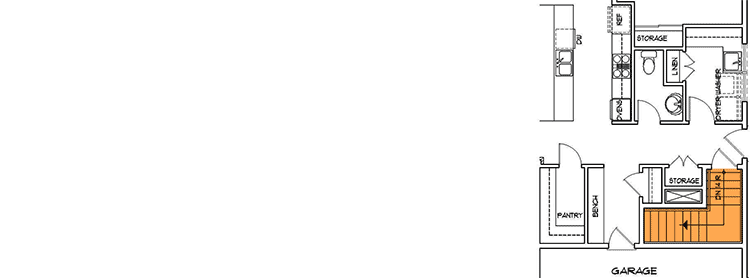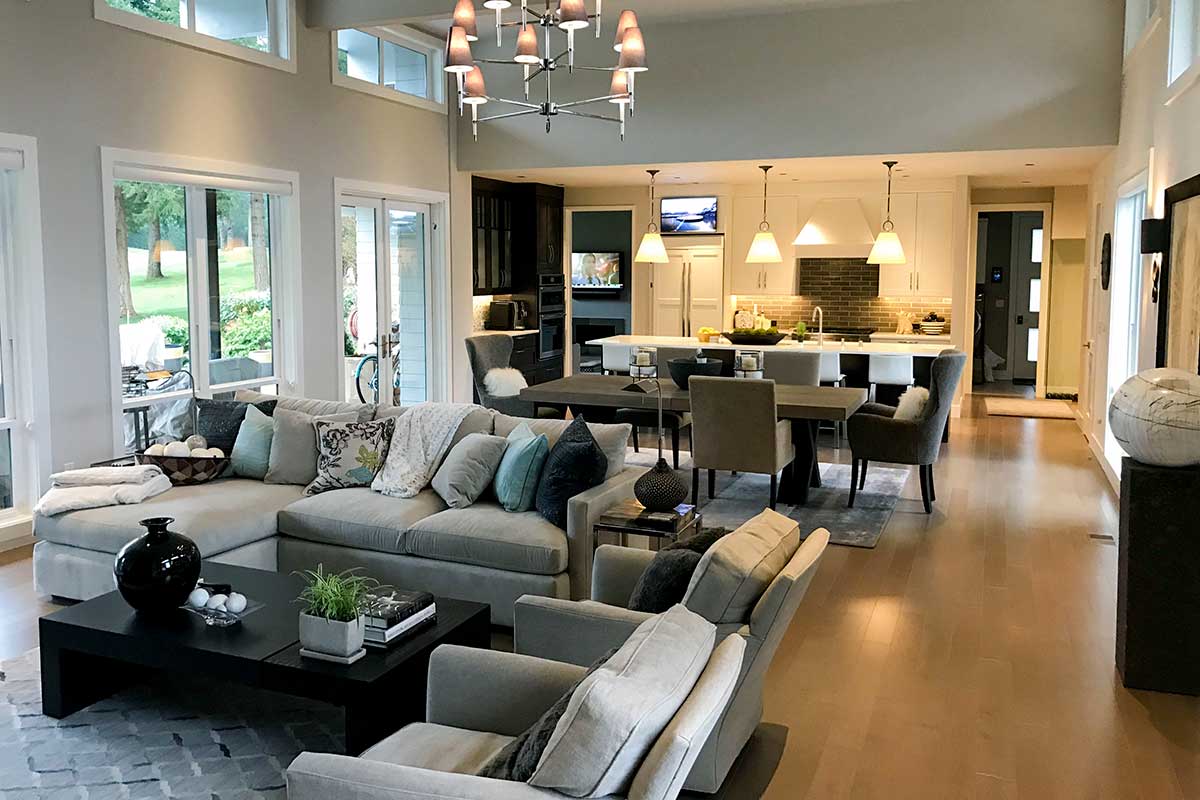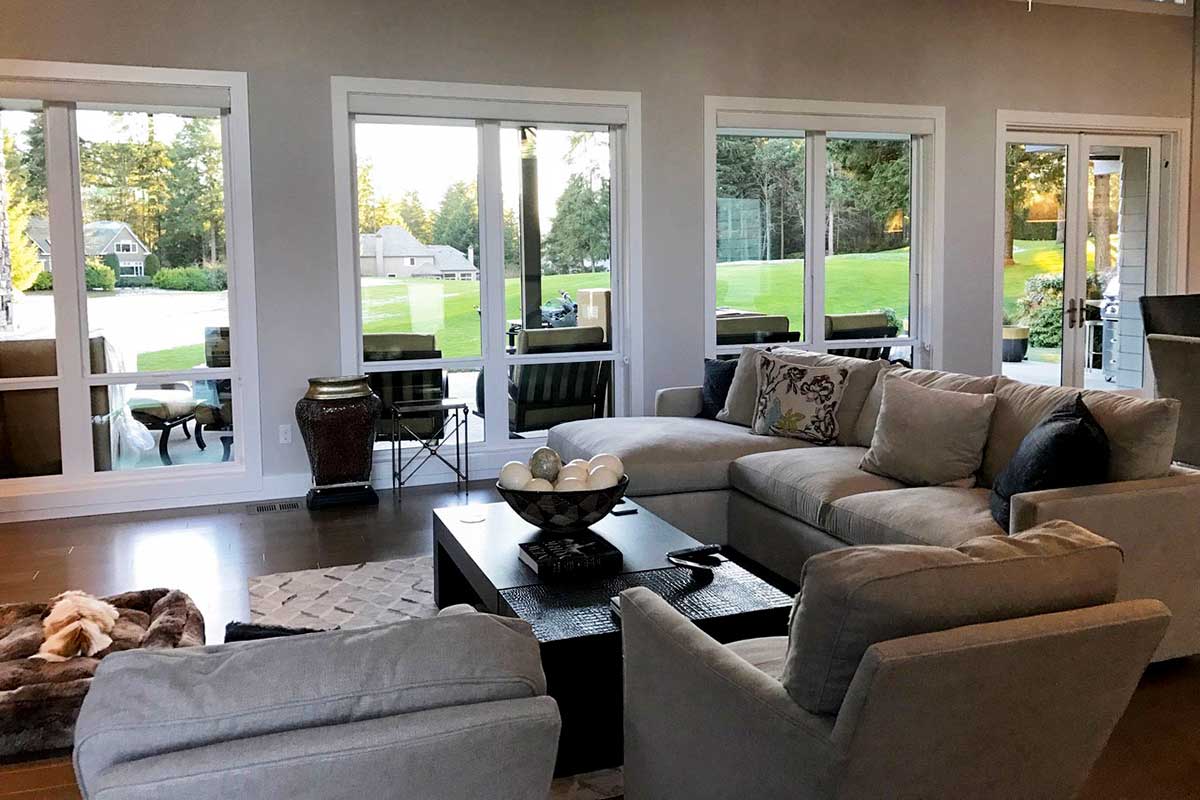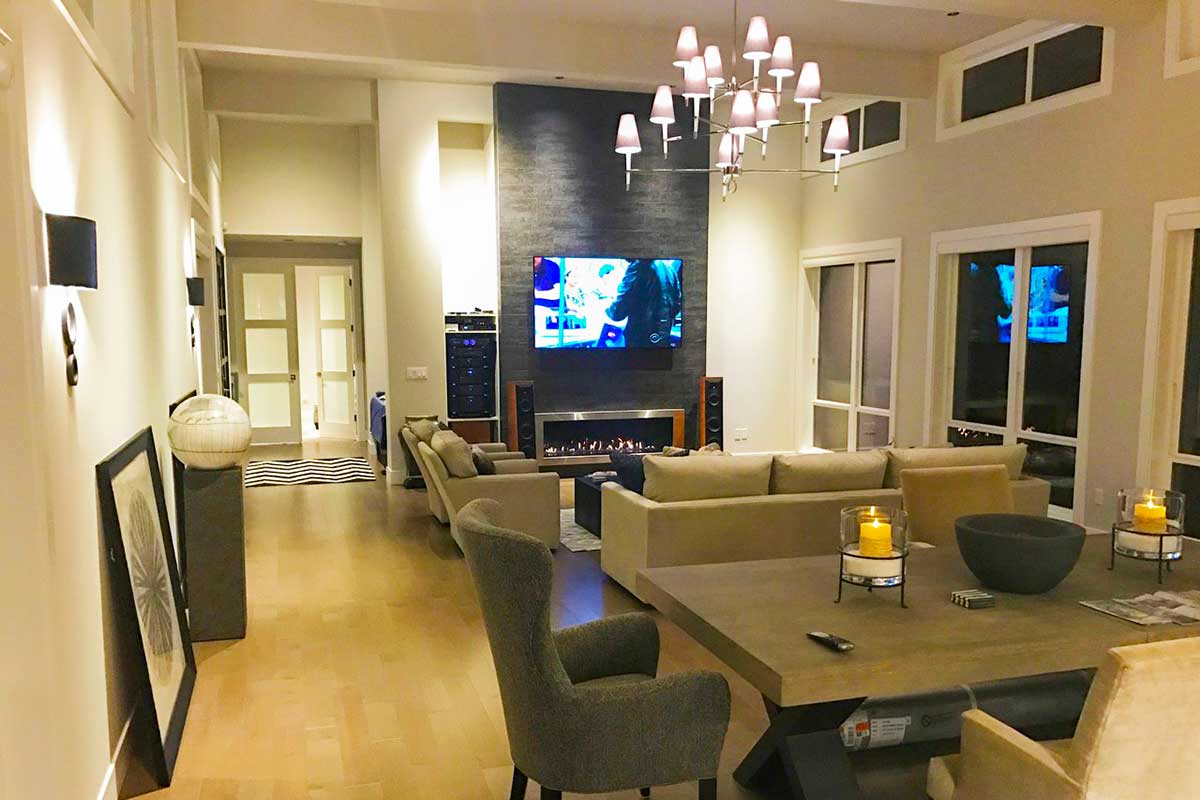Modern House Plan with Front To Back Living – 2557 Sq Ft (Floor Plan)

Stepping up to this home, you’re greeted by crisp lines, broad windows, and an inviting mix of wood and stone.
The whole place feels contemporary and fresh, but there’s a warmth to the design that makes you want to settle in rather than just admire from the curb.
Inside, the home stretches out over multiple levels, blending mid-century influences with practical Northwest flair.
There are 3 bedrooms and 2,557 square feet of living space, along with the amenities you’d hope to find in a modern home.
I’m excited to walk you through it from the ground up.
Specifications:
- 2,557 Heated S.F.
- 3 Beds
- 2.5 Baths
- 1 Stories
- 2 Cars
The Floor Plans:


Foyer
As you cross the threshold, the foyer sets the tone right away. This is not a cramped entry; there’s space to breathe, drop your keys, and take a moment before moving further in.
A direct sightline leads your eye toward the back of the house, giving you a peek at the patio and the views beyond.
On your left, a short hall leads to the secondary bedrooms, while straight ahead you’ll notice the great room’s tall ceilings and plenty of sunlight.

Bedroom 2
Branching off from the foyer, Bedroom 2 feels generous for a secondary bedroom. It’s positioned to offer privacy, making it a great choice for an older child or guest.
Large windows keep it bright, and the double closet doors mean storage won’t be a struggle.
Right outside, you’ll find a linen closet, one of those small details that really simplifies day-to-day living.

Bedroom 3
Down the same wing, Bedroom 3 sits at the front of the house. It’s slightly larger than Bedroom 2, so you have flexibility for a shared kids’ room or a playroom.
I like how both secondary bedrooms are close enough for convenience but still separated by the hall, so there’s no sense of being cramped.
They share a well-placed full bath, making morning routines easier for everyone.

Shared Bathroom
The bathroom serving Bedrooms 2 and 3 includes a full-size tub, a wide vanity, and plenty of natural light. It’s positioned between the bedrooms for easy access, and with storage under the sink, it helps keep counters clutter-free in this busy part of the home.

Linen Closet
Between the secondary bedrooms is a dedicated linen closet. It’s small but incredibly useful for towels, extra bedding, and anything else you want close at hand.
I find this kind of storage right by the bedrooms just makes sense.

Master Suite
A short hallway leads to the master suite, which feels like a retreat. The bedroom is spacious and easily fits a king bed with extra seating if you want it.
Sliding doors open directly to the backyard, letting you step out for morning coffee or a late-night swim.
Clerestory windows draw in soft light while still providing privacy. The master bath is right here too, with a spa tub and a separate shower.
You get dual vanities—so no need to compete for space—and a roomy walk-in closet just off the bath for that boutique hotel vibe.

Spa
Just outside the master suite, you’ll find a spot labeled Spa. You can use this for a hot tub, a sauna, or even a quiet reading nook.
I think having a dedicated space like this adds a touch of luxury to daily life.

Media Closet
Near the foyer and living room, the media closet keeps all your electronics and connections hidden, so the main living areas stay free of wires and clutter. If you appreciate clean lines, this detail will stand out to you.

Living/Dining
As you move into the main living spaces, the living and dining areas come together in an open-concept great room with 13-foot ceilings.

It’s a striking space, full of natural light from the wall of windows at the back.

The room is wide, making it easy to arrange furniture for movie nights, big family meals, or just relaxing with a good book.

The transition to the dining area is smooth, so dinner parties can easily expand. The look is modern and relaxed, with pale wood floors and a dramatic fireplace that anchors the seating area.

Glass doors open directly to the patio, blending indoor and outdoor living in a way that feels perfect for the Northwest.

I love how this space invites you to gather and unwind.
Patio
Step through the sliding doors and you’re on the patio, which runs the full width of the living space.
Out here, you have space for a dining set, lounge chairs, and even a grill station if you enjoy cooking outdoors.
The roofline provides some shelter for rainy days, and the backyard stretches out, bordered by the clean lines and tall windows that define the back of the house.
You’ll find yourself wanting to linger here, whether you’re hosting a summer barbecue or just soaking up some peace and quiet.

Office or Media Room
On the far right side, separated from the main living areas, there’s a flexible space labeled Office or Media.
This room is just right for a dedicated work-from-home setup, but it’s also great as a home theater or music studio.
Large windows keep it bright, and with its own exterior access, you can see clients here without disturbing the rest of the house.
The separation from bedrooms and the living room means you can focus without distractions.

Kitchen
Behind the office or media room, the kitchen is designed for both efficiency and style.
There’s a generous stretch of counter space, a deep pantry, and plenty of built-in storage to make meal prep and cleanup easier.
The refrigerator sits in a convenient spot for unloading groceries, and you have lots of room to move between the sink, stove, and prep areas.
I notice a great workflow here, so it’s easy to cook while staying connected to guests in the living and dining space.

Pantry
Off the kitchen, the walk-in pantry provides storage for bulk groceries and small appliances. It keeps clutter out of sight and helps maintain the clean, modern feel in the kitchen.

Storage
Just past the kitchen, you’ll find a dedicated storage room. It’s one of several placed around the house, making it easy to keep seasonal decor, sports gear, or cleaning supplies close at hand but out of view.

Linen Closet (Kitchen Wing)
Across from the storage room, another linen closet stands ready. This one is perfect for kitchen towels, table linens, or even a stash of board games for rainy days.

Powder Room
Down the same hall, there’s a powder room. Guests can access it easily, without passing through private bedroom areas.
The finishes are simple and modern, matching the home’s relaxed style.

Laundry
The laundry room is just beyond the kitchen and powder room, set up for maximum efficiency.
There’s space for both a washer and dryer, plus extra counters for folding. I love that you can handle laundry without feeling cut off from the rest of the house.

Mudroom/Bench
Heading toward the garage, you’ll pass a practical mudroom area with a built-in bench. This is where you can kick off boots, drop backpacks, or clean up the dog after a walk.
Cabinets and hooks keep everything organized and off the floor.

Garage
The garage, accessed directly from the mudroom, is wide and bright, with a modern frosted-glass door that looks sharp from both inside and out.
There’s space for two cars, storage along the side, and easy access to both the kitchen and main hallway.
It’s convenient when you’re unloading after a shopping trip.

Stairs to Lower Level
Next to the mudroom, a staircase leads down to the lower level, giving you even more living options.

Lower Level Storage
At the bottom of the stairs, storage rooms line the hallway. These are ideal for holiday decorations, outdoor gear, or even wine racks, depending on your needs.

Lower Level Bath
A full bathroom sits off this hall, perfect for cleaning up after yard work, pool time, or home projects. The inclusion of a shower means overnight guests using the lower level have everything they need.

Lower Level Living/Flex Space
The lower level opens up into a flexible living space that could work as a rec room, gym, or guest suite.
Extra storage closets line the walls, and there’s plenty of room to set up a home theater, game tables, or create a private getaway spot.
I like how the lower level connects smoothly to the rest of the house but still offers privacy, making it feel like a special retreat.

Mechanical Room
On the lower level, the mechanical room is out of the way, quietly handling the home’s systems. Its location means you won’t be bothered by equipment noise, keeping living areas peaceful.

Lower Level Exterior Access
Some lower-level layouts feature direct access to the backyard or side yard, so you can move easily between indoor and outdoor spaces. This is perfect if you love to entertain or want a bit of separation for extended family or teens.

Wrapping Up
Every space in this home is connected, both visually and practically. The flow of rooms and storage makes daily life easier, and thoughtful details keep clutter at bay.
From the dramatic great room to the private master suite and the flexible lower level, each area balances style and function.
As you move through the house, you can see how it’s ready for anything—family gatherings, relaxing retreats, or whatever else you have in mind.
I think this layout works really well for a modern lifestyle.

Interested in a modified version of this plan? Click the link to below to get it from the architects and request modifications.
