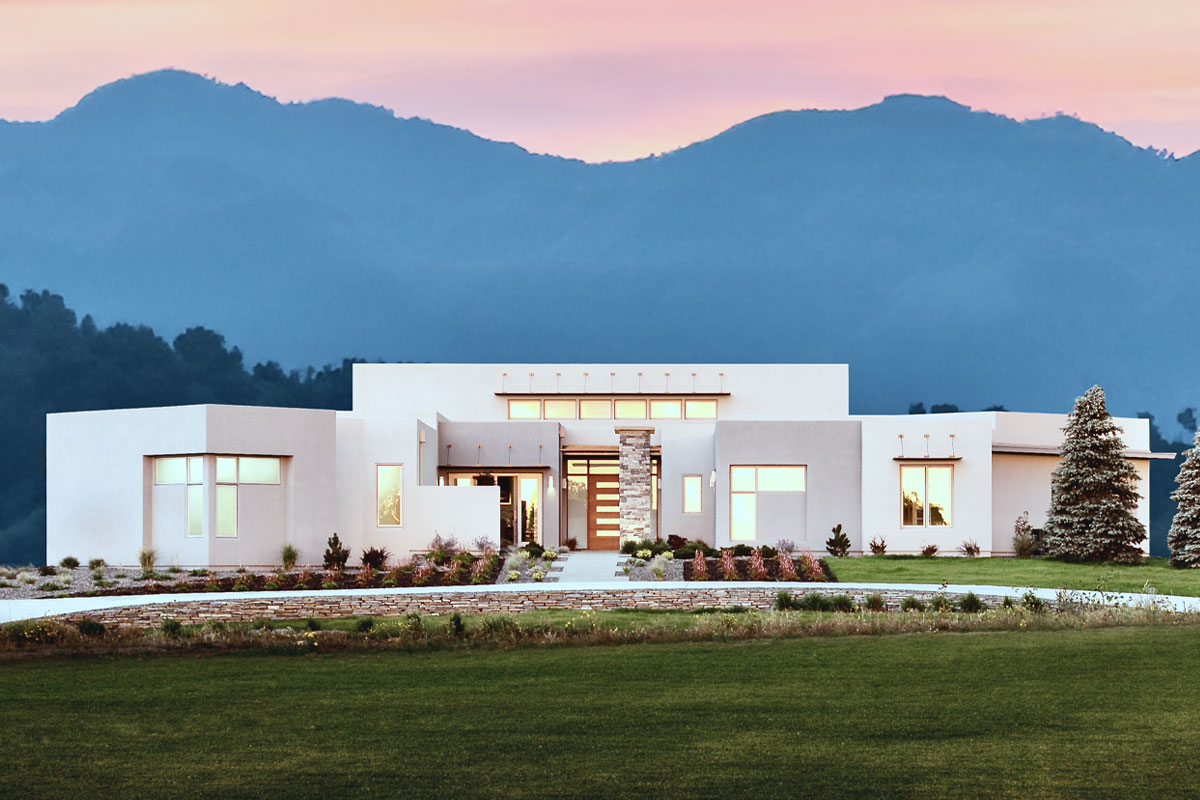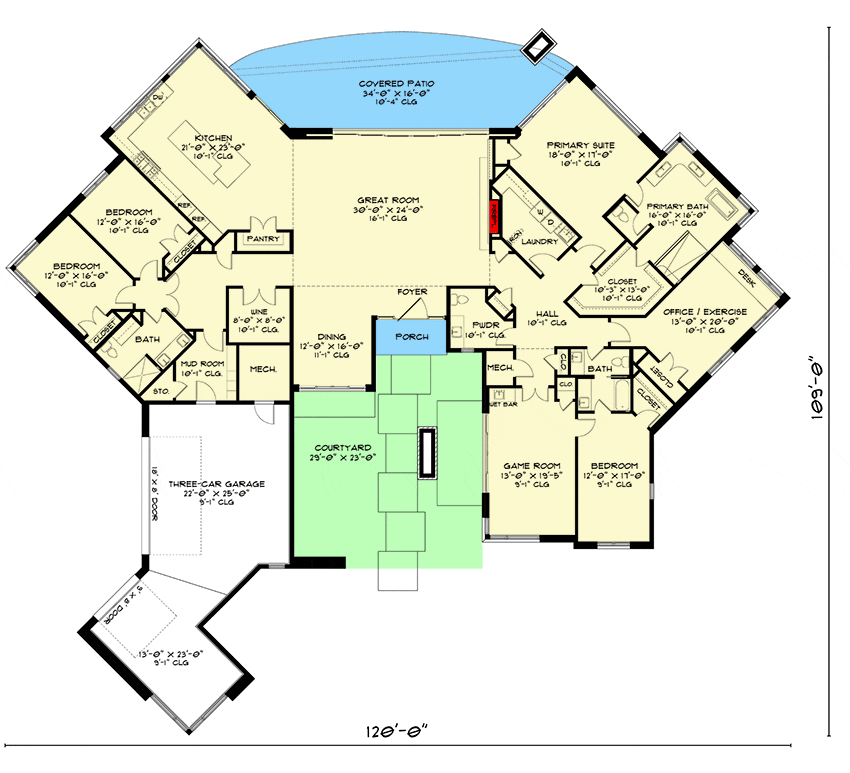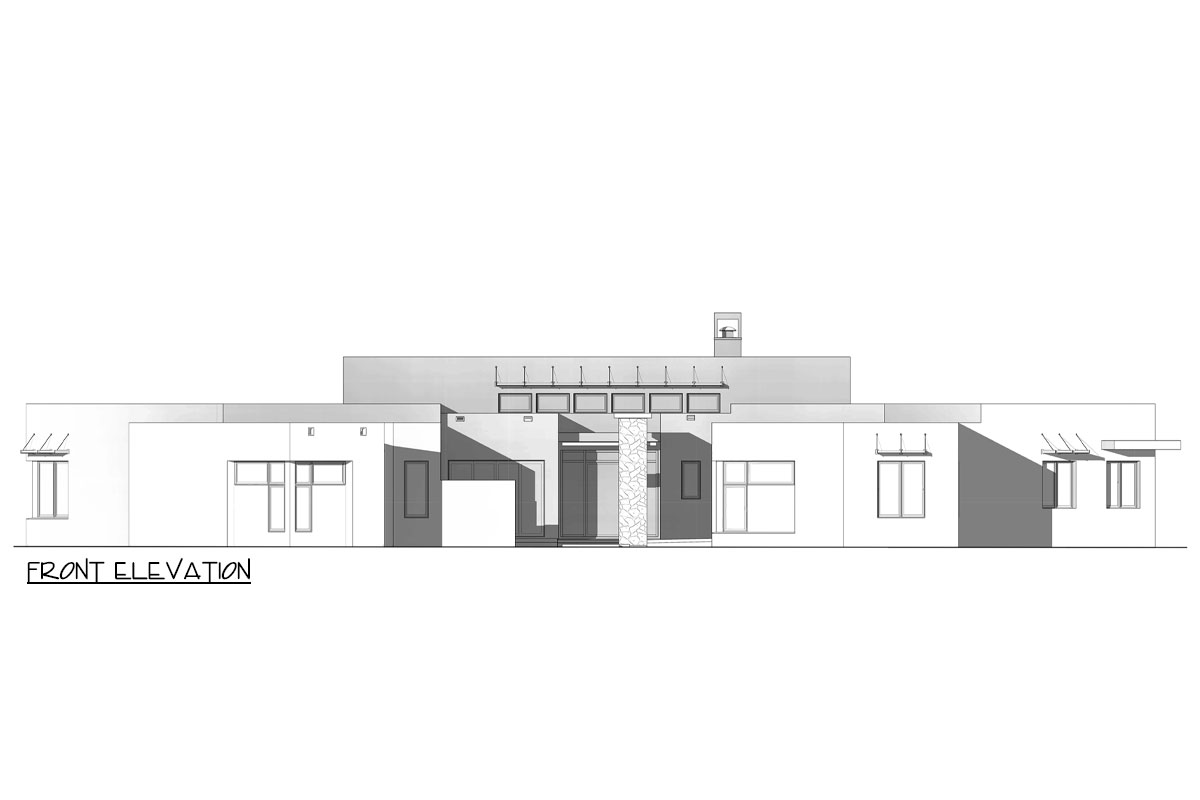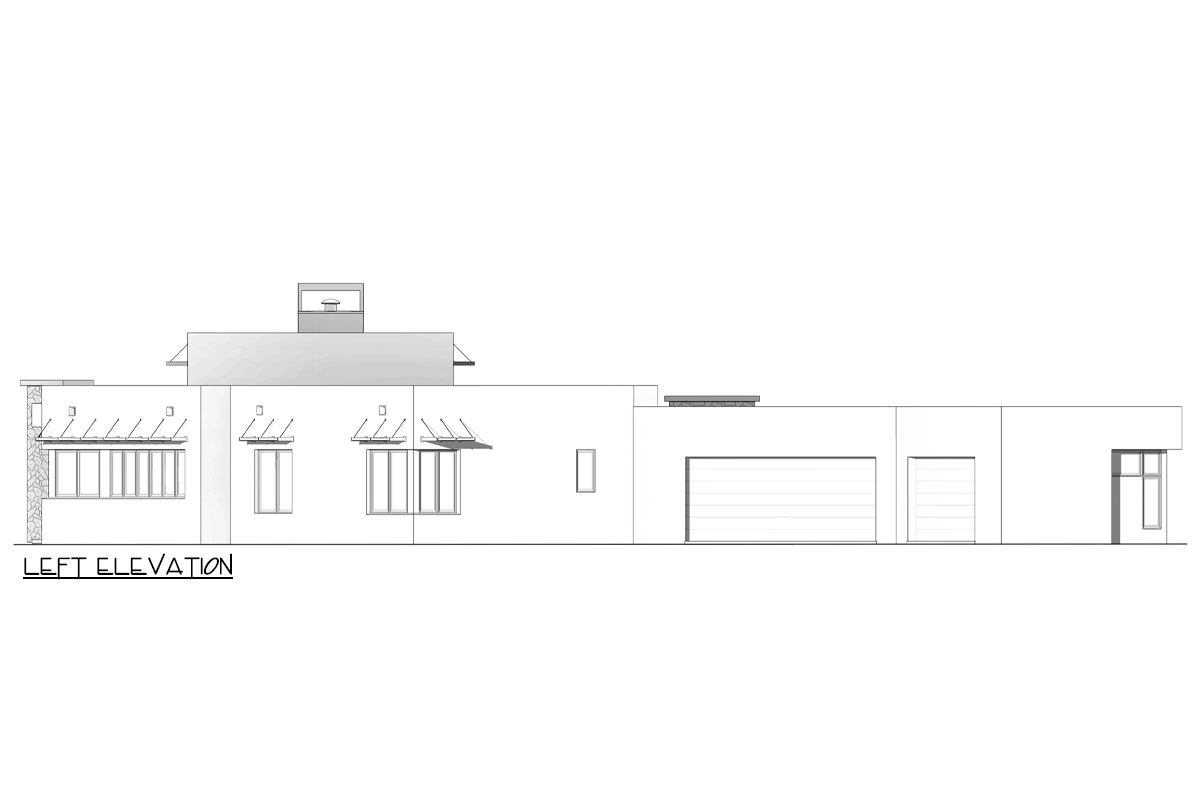Modern Minimalist Ranch with Courtyard and Wine Room – 4792 Sq Ft (Floor Plan)

Welcome to an exciting walkthrough of a modern minimalist ranch, where luxury meets perfect architectural balance. This house takes advantage of a spacious site with breathtaking rear views, ensuring that both form and function are blended seamlessly.
Specifications:
- 4,792 Heated S.F.
- 4 – 5 Beds
- 3.5 Baths
- 1 Stories
- 3 Cars
The Floor Plans:

Courtyard
As you enter through the front courtyard, you’re greeted by a soothing and personal Zen garden. It’s like having your own little escape right at the front of your home.
Can you imagine relaxing here with a book or inviting friends over for a cup of tea?

Foyer and Great Room
Moving inside through the Foyer, you’re led into the grand Great Room. This room boasts a raised ceiling, making the space feel even more spacious and open. A stunning fireplace is the heart of this room, drawing everyone in to enjoy the cozy indoor and outdoor living spaces.
Just beyond, you can see the Covered Patio, perfect for outdoor gatherings or quiet evenings under the stars.
What activities would you love to host in this great room? With its beautiful view, it seems like the perfect spot for anything from lively parties to tranquil relaxation.

Kitchen and Dining
Head over to the Kitchen next. It’s a gourmet’s paradise, with lots of counter space and room for high-end appliances. Rear views make the kitchen a bright and cheerful place to whip up delicious meals. Just off to the side is a cozy Dining nook, offering a more formal dining space that overlooks the front courtyard. It’s as if the room provides an entirely new atmosphere for dining and entertaining guests.
I think sharing a meal here would feel intimate and yet sophisticated. What would you cook first in this space?

Mud Room and Utility Spaces
The Mud Room and utility spaces are cleverly tucked away, keeping your home tidy and organized. They make day-to-day life so much easier by providing dedicated spots for coats, shoes, laundry, and more. Would having these spaces in your home help keep things organized?

Bedrooms
On one side of the home, you have two Bedrooms. These rooms are perfect for family or guests, positioned for privacy and comfort. Close by is a shared Bath, ensuring everyone has what they need. The hall design provides balance and connection without sacrificing privacy.
How might this arrangement work for your family or friends?

Primary Suite
Now let’s explore the Primary Suite, located on its own wing for maximum tranquility. The suite includes a spa-like Primary Bath, a large walk-in closet, and easy access to the Laundry Room and Patio.
I think having a private retreat like this would feel indulgent and special. It’s practically calling out for you to relax and recharge.
Office/Exercise Room
Adjacent to the primary suite is a flexible Office/Exercise Room. This adaptable space could be your ideal work-from-home office, a personal gym, or whatever fits your lifestyle best.
It’s all about having options and making the space work for you. How would you use this room?
Game Room
On the opposite wing, a Game Room awaits, ready for fun and entertainment.
It could be paradise for kids or adults. With its position at the front, you keep a lively section of the house that’s slightly separated from quieter areas.
It sounds like the perfect spot for gaming nights or hosting parties, don’t you think?
Wine Room
The home also offers a splendid Wine Room for those who enjoy collecting and tasting wine. It presents an intimate setting to showcase your collection and enjoy quiet tastings with guests.
If you’re a wine enthusiast, how would you display your collection here?
Three-Car Garage
Finally, the Three-Car Garage is not just oversized but designed to fit modern needs.
With space for vehicles, storage, or even a small workshop, it complements the modern lifestyle perfectly.
Interested in a modified version of this plan? Click the link to below to get it and request modifications.
