Modern Mountain Home Plan with Light and Airy Floor Plan (Floor Plan)
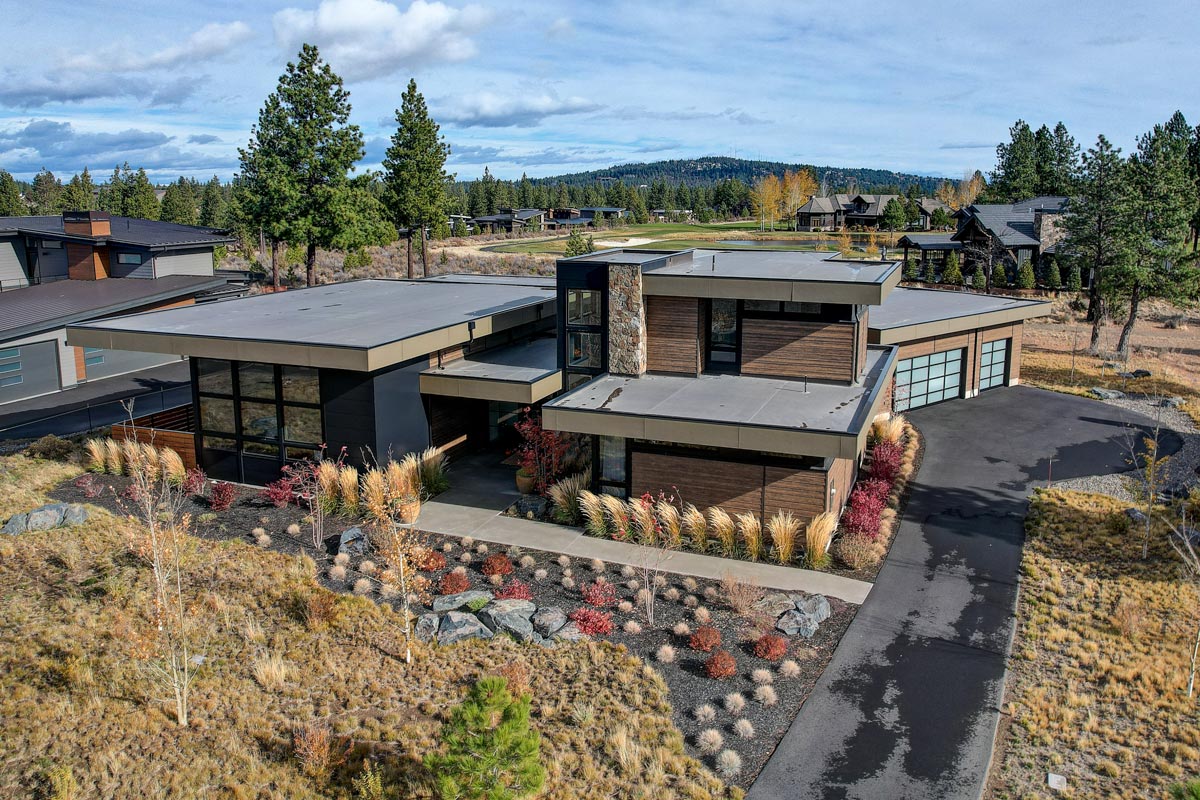
Welcome to the detailed walkthrough of this stunning modern mountain home plan. Instantly captivating, this design offers a harmonious blend of expansive openness and personal cozy retreats all centered around a spacious courtyard with a designated spa area.
Let’s scroll through this beautiful mountain home and uncover the magic it holds.
Specifications:
- 3,837 Heated S.F.
- 4 – 5 Beds
- 4.5 Baths
- 2 Stories
- 3 Cars
The Floor Plans:
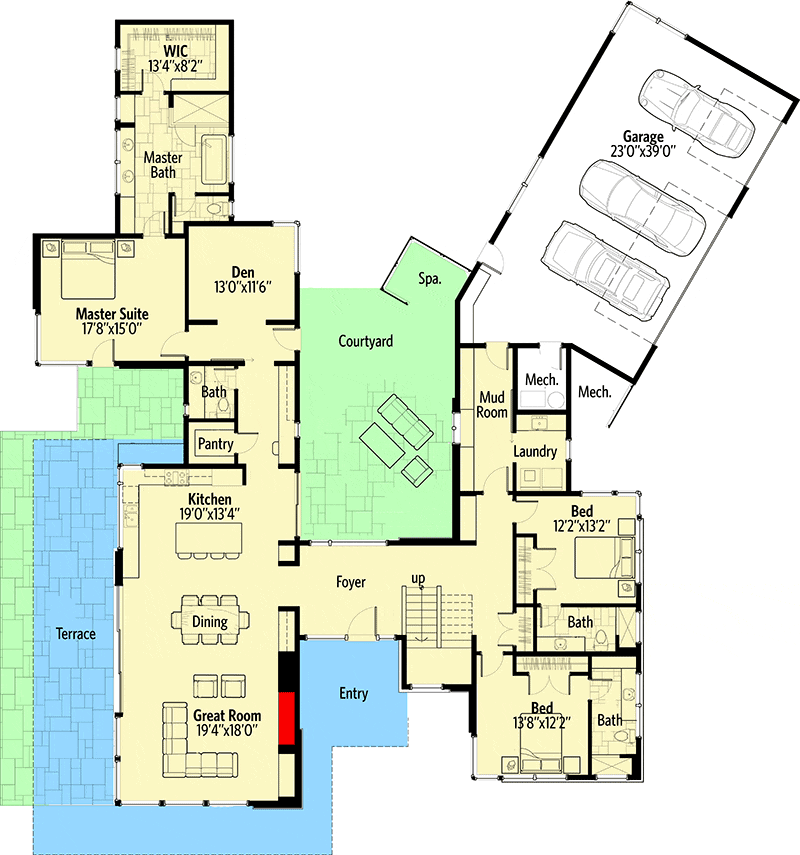
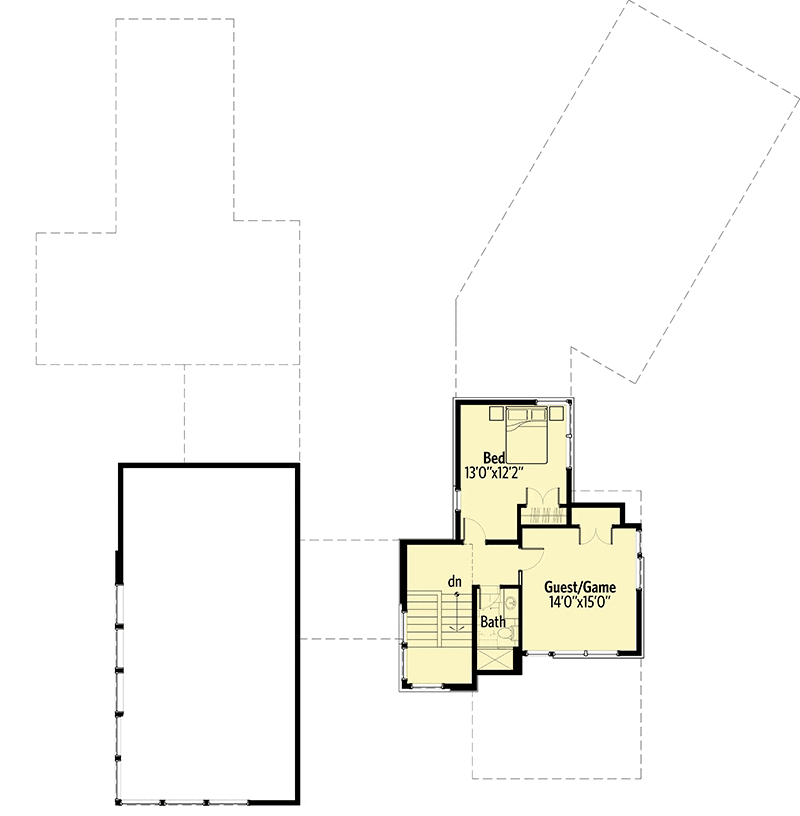
Entry and Foyer
Step into the home through a welcoming entry that immediately guides you into the heart of the house. The foyer serves as a central point providing access to the different wings of the house.
Right away, the open and airy layout makes you feel embraced by the warmth of natural light pouring in.
With its position centered between the various sections, I feel this foyer does a fantastic job of establishing a seamless flow throughout the house.
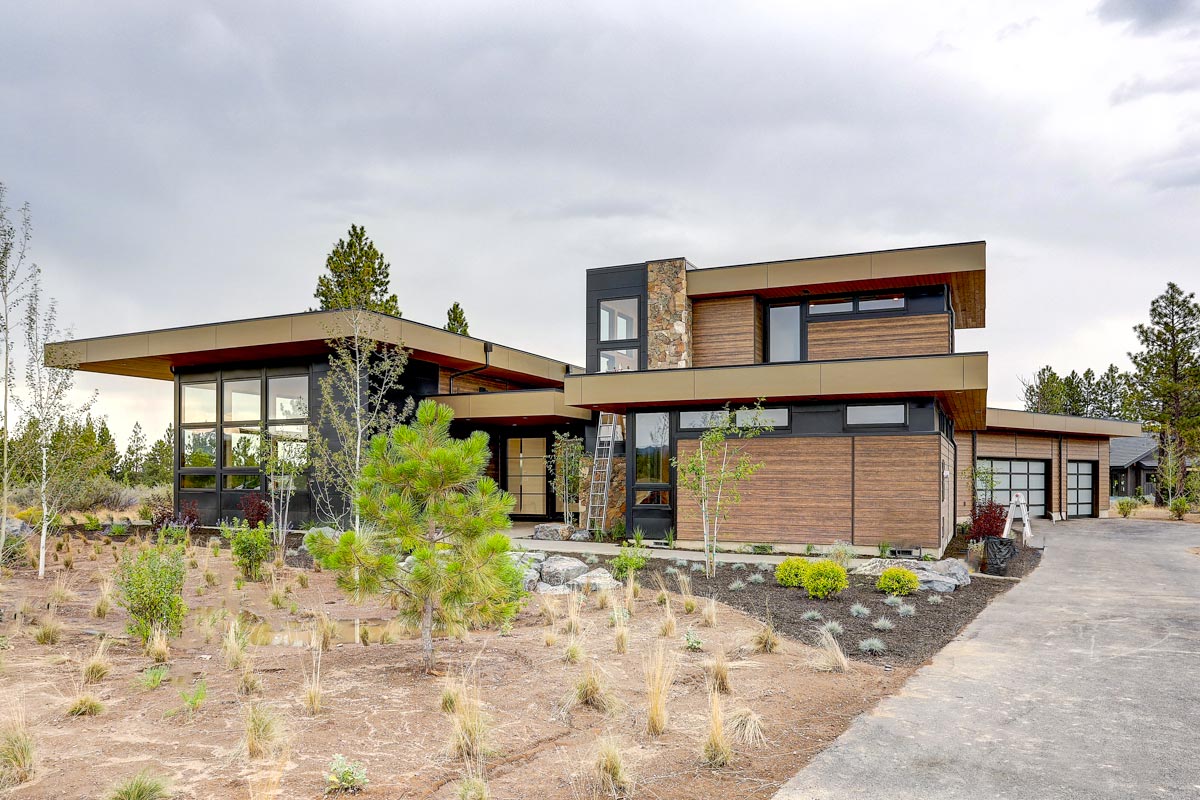
Great Room
Proceeding from the foyer, you enter the expansive great room.
With its broad dimensions of 19’4” x 18’0”, there is plenty of space for various seating arrangements and activities. The walls of windows here bring in daylight and give you a mesmerizing view of the surroundings. I find that this room is perfect for relaxation or entertaining guests.
It’s a versatile space that can cater to different moods and occasions, making it feel like the home’s true social hub.
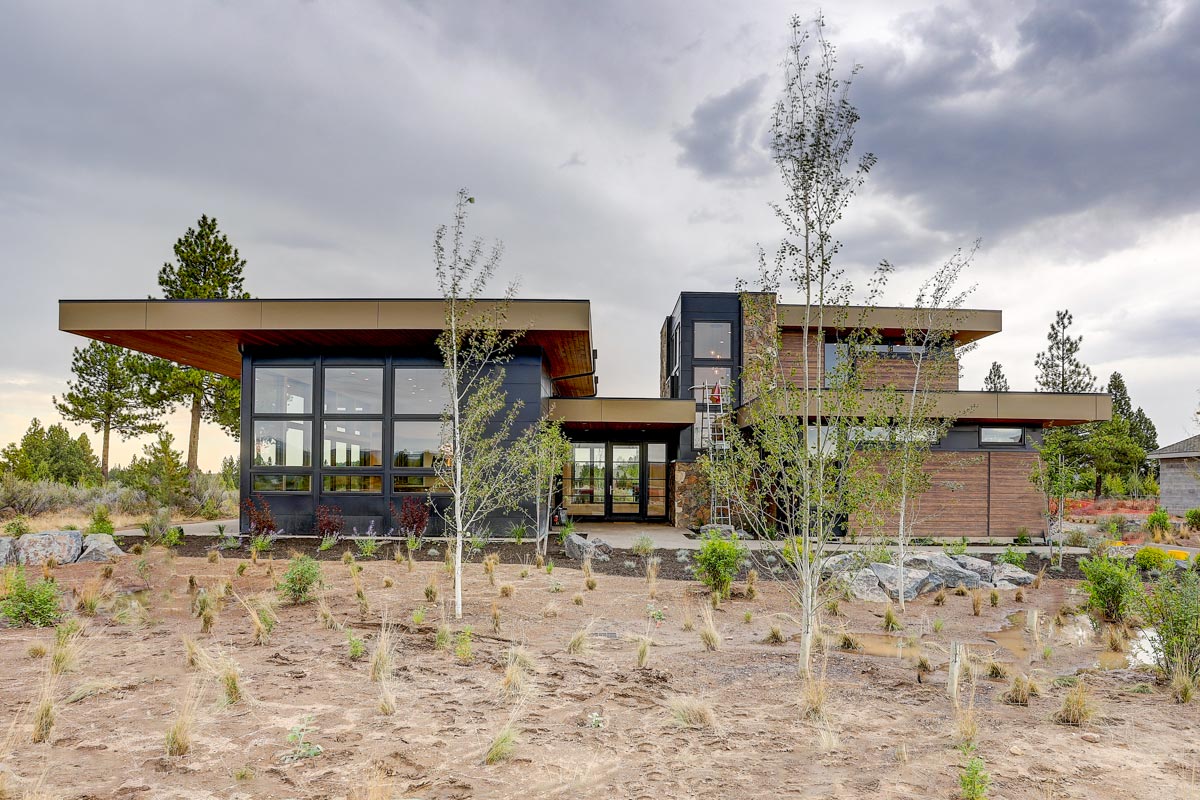
Kitchen and Dining
Next, we move into the kitchen, which is generously designed at 19’0” x 13’4”.
It comes with a well-arranged dining area adjacent to it for your family and friends to gather. The kitchen is equipped with ample counter space and a modern layout that supports both casual cooking and lavish dinner events. Positioned thoughtfully next to the great room, it truly caters to seamless hosting.
Would a kitchen island enhance its functionality? I think so, as it could offer additional workspace and a spot for quick meals.
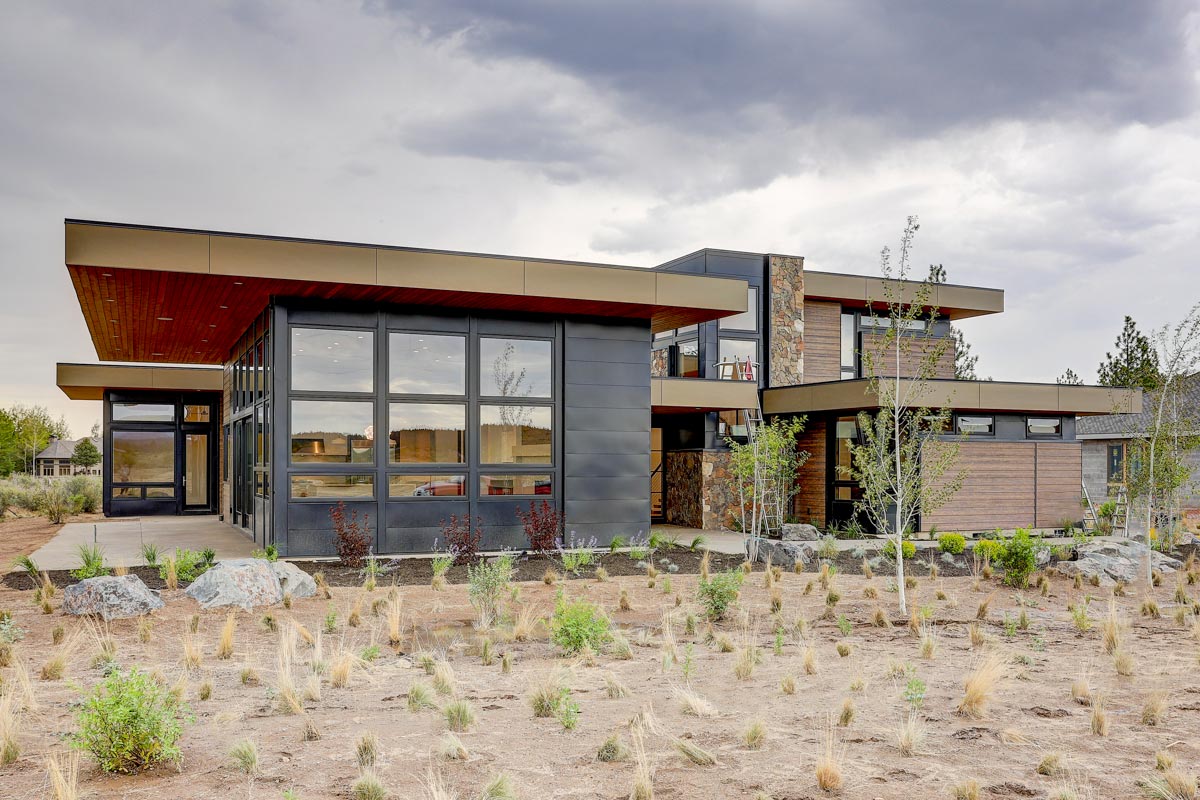
Pantry and Bath
Adjacent to the kitchen, you’ll find a practical pantry for all your storage needs.
It’s located conveniently near a powder bath, providing ease and accessibility for guests or family who are enjoying the main living areas. I appreciate this area’s thought-out design, emphasizing functionality without compromising on elegance.
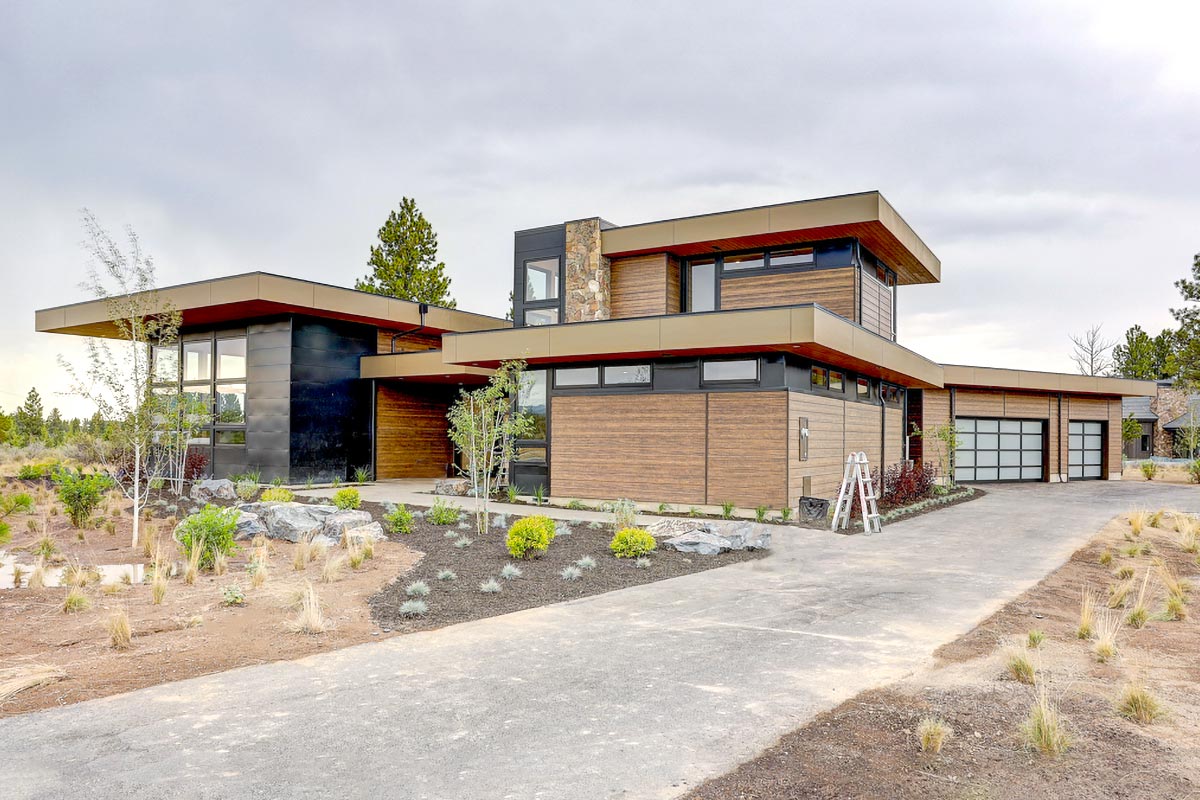
Terrace
Stepping out from the great room onto the terrace, plenty of outdoor furniture and activities is available. This area extends the living space into the open air.
It’s an ideal spot for morning coffees or enjoying evening sunsets. Adding some outdoor cooking facilities here might be a nice enhancement, don’t you think?
It could make family barbecues even more delightful.
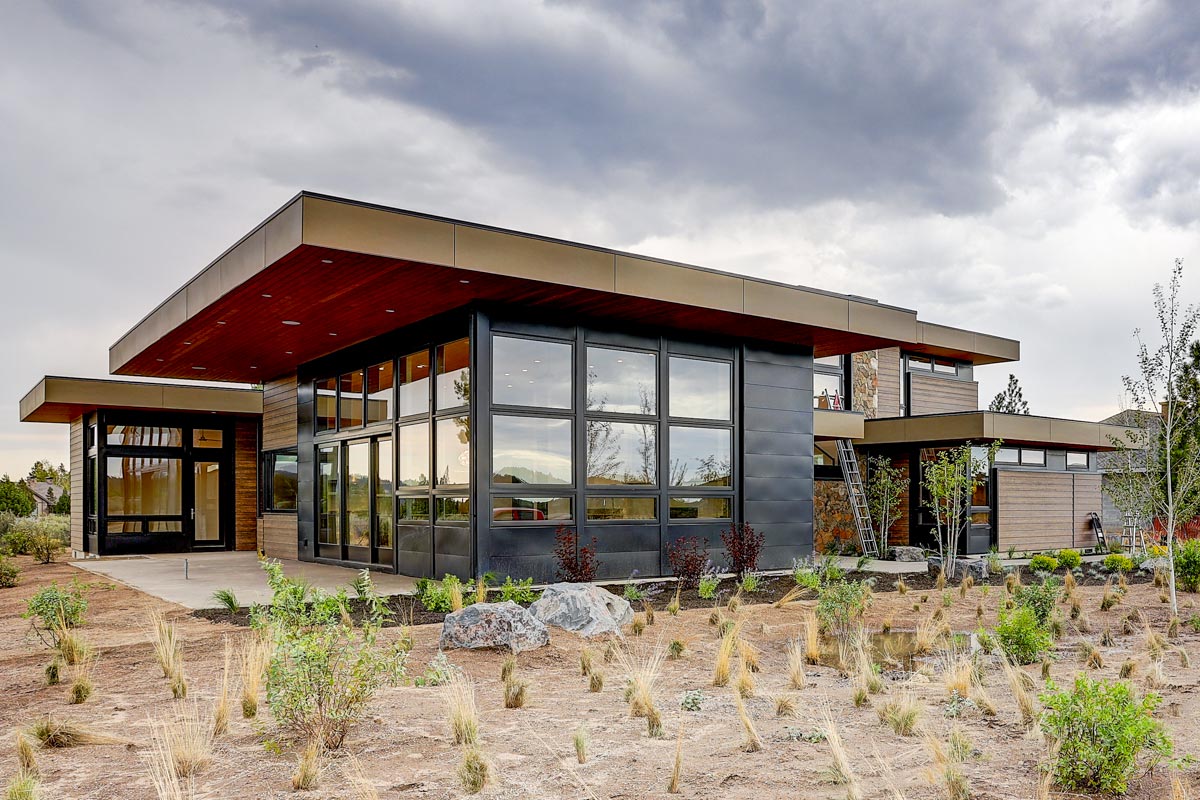
Master Suite
Across from the dining area, the master suite offers a retreat into comfort. It’s spacious at 17’8” x 15’0” and leads into a luxurious en suite with a freestanding tub, a separate shower, and a roomy walk-in closet that’s 13’4” x 8’2”. Positioned beyond a quiet den, this suite provides privacy and tranquility, which I find to be essential for a restful environment.
Picture unwinding here after a long day; it feels just perfect.
Den
Adjacent to the master suite, the den measures 13’0” x 11’6”. This versatile space could be used as a home office, library, or even a creative studio. Its position ensures a peaceful setting, away from the more bustling social areas of the home.
I love how adaptable this room is, allowing it to evolve with your needs over time.
Bedrooms and Baths (Wing Two)
On the opposite side of the home, separated by the delightful courtyard, there are two bedrooms, each with its own bath. This area feels like a self-contained haven for guests or other family members. The bedrooms, sized at 12’2” x 13’2” and 13’8” x 12’2”, provide ample space and privacy.
It’s a thoughtful arrangement that can cater to varying family dynamics or visitor accommodation.
Mudroom, Laundry, and Garage
The mudroom connects the living space to the utilitarian section of the home, which opens up to a distinctive three-car garage positioned at an angle. Right next to it, the laundry room is conveniently located to unload your day’s necessities.
This connection between the garage and the home interior adds to the home’s functional appeal. It keeps your daily routines smooth and organized.
Second Floor: Bed and Guest/Game Room
Heading upstairs, you’ll find a bedroom and a flexible space labeled as a guest/game room, measuring 14’0” x 15’0”.
Here, the possibilities are endless.
Whether you convert it into a gaming haven, a guest suite, or an additional living area, this floor extends the luxury and practicality of the home. I can imagine this transformation to suit life’s changes, always accommodating your desires.
Interest in a modified version of this plan? Click the link to below to get it and request modifications.
