Modern New Zealand Style House Plan Under 2700 Square Feet with 4 Bedrooms (Floor Plan)

Specifications:
- 2,675 Heated S.F.
- 4 Beds
- 3 Baths
- 1 Stories
- 2 Cars
At first glance, this architecturally stunning Modern New Zealand style home commitment captures both the heart and the imagination with its straight lines and functional beauty. Let’s dive into the specifics starting from the garage on the side of the house to the varied living spaces that flow seamlessly through the home.
The Floor Plans:

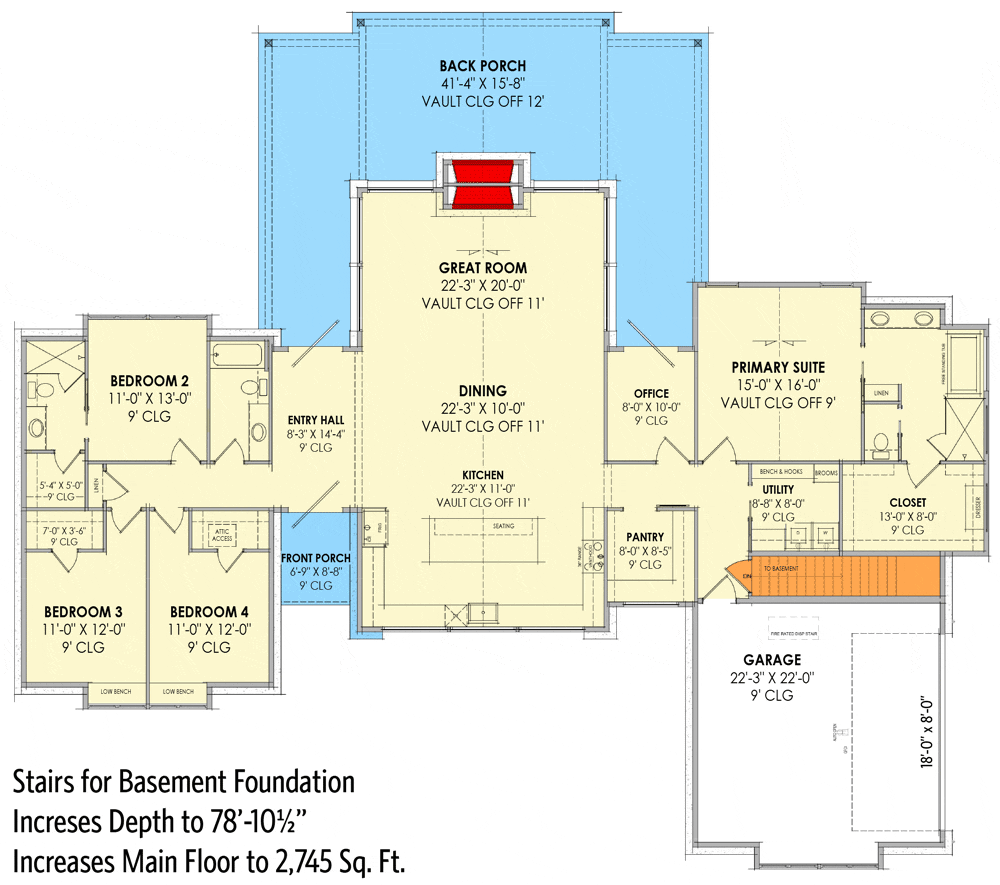
2-Car Side-Entry Garage and Utility Areas
Moving inside from the side-entry garage, which comfortably houses two vehicles and perhaps a bike or two, your first encounter is with the practical mudroom.
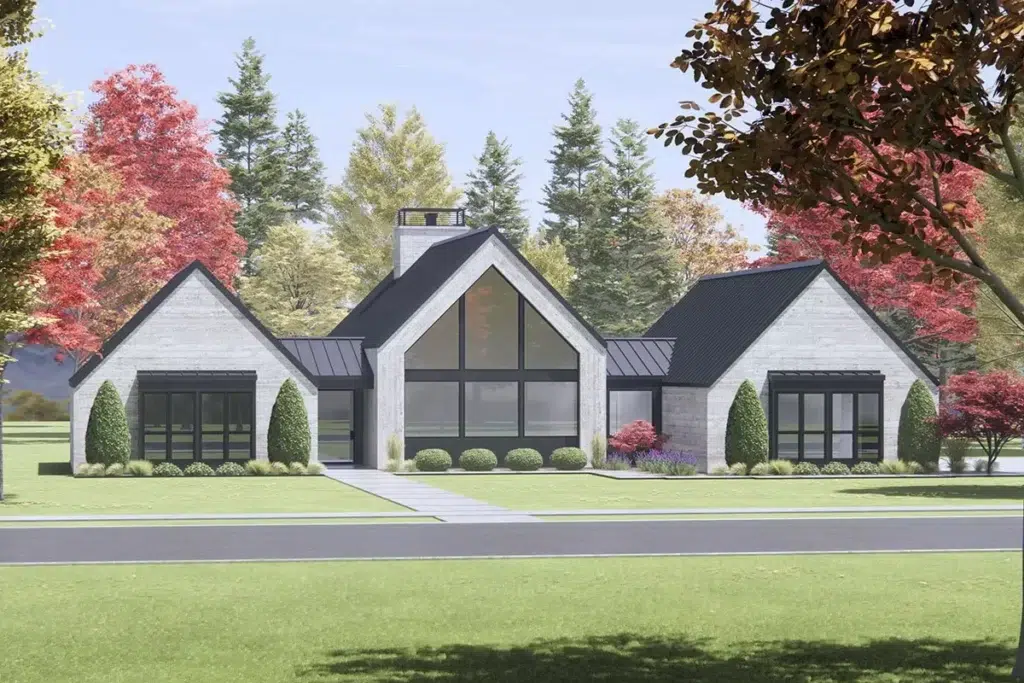
Fitted with a built-in bench and storage hooks, it’s an ideal spot for shedding daily outerwear and storing boots, coats, or sporting gear.
Directly adjacent is the laundry room, large enough for a washer and dryer set plus additional storage, ensuring that your home functions smoothly without the clutter seeping into the living areas.
This design smartly caters to your convenience after long days or outdoor adventures.
Spacious, Vaulted Great Room
Moving into the home, the heart resides in the great room, accentuated by a soaring vaulted ceiling which continues from the kitchen and stretches across to enhance the sense of space and openness.
Imagine relaxing here by the fireplace in the chilly evenings or hosting vibrant gatherings where conversation flows as freely as the space.
The layout allows for versatility in furniture arrangement—whether you prefer an expansive seating area or separate zones for different activities, the room adapts with grace.
Modern Kitchen With Dining Area
Adjacent to the great room, the kitchen boasts sleek functionalities and a layout that any home chef would cherish. The highlight for me is undoubtedly the integration with the dining area and the continuation of the vaulted ceiling, which makes even the most casual meals feel special.
A large island not only serves as additional preparation space but also as a casual dining spot or a place for guests to mingle. How will you utilize this flow-through area? Maybe a coffee bar or a homework station for the kids?
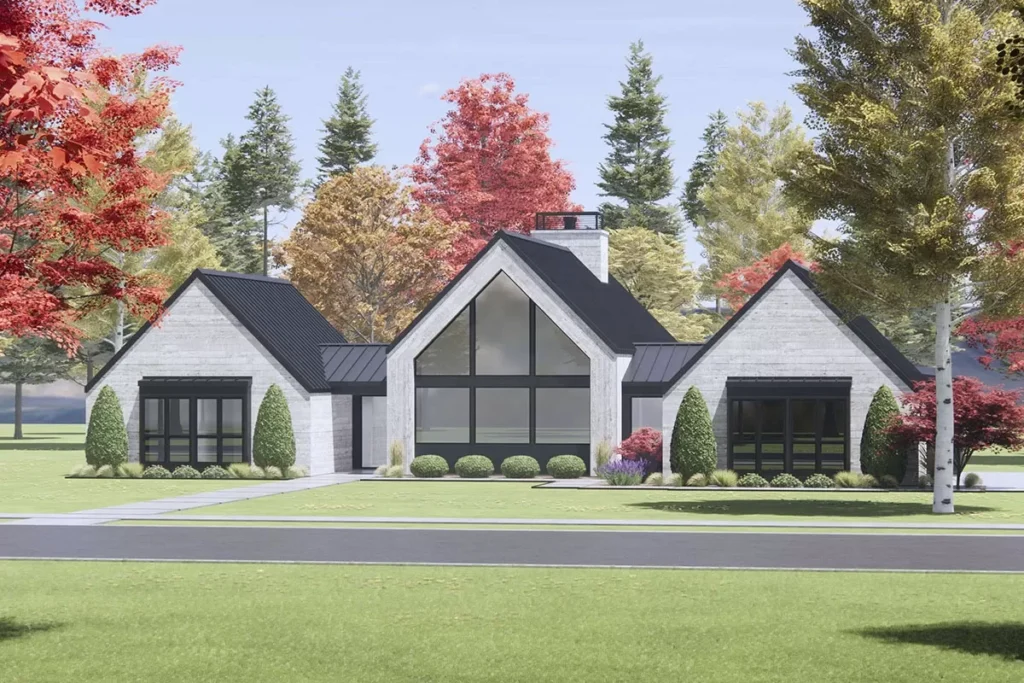
Luxurious Master Suite
On the right side of the home lies your sanctuary—the master suite. It’s vaulted, spacious, and distant from the other bedrooms, offering you privacy and tranquility.
The five-fixture bathroom complements the suite magnificently, providing spa-like amenities right at home. Coupled with a generously sized walk-in closet, this suite becomes a true retreat. What touches would you add to personalize this space to your taste and comfort?
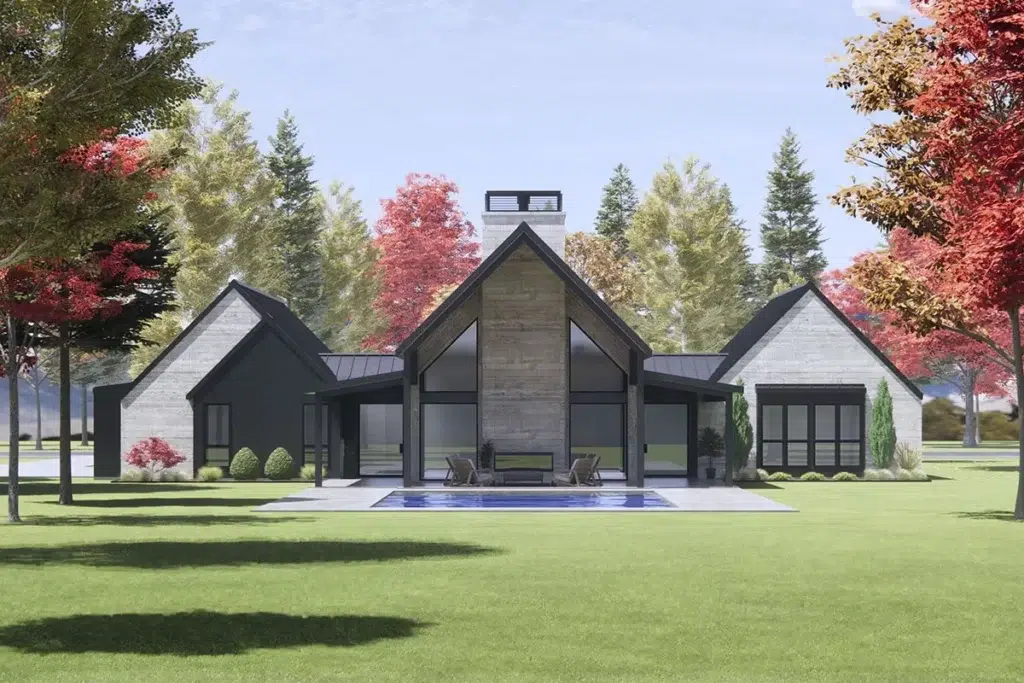
Additional Bedrooms
Opposite the master suite, three well-sized bedrooms each feature walk-in closets, ensuring personal space and storage are never an issue for family or guests.
The shared use of two full bathrooms helps maintain peace during the morning rush. It’s easy to envisage these rooms transitioning through life’s stages—from nursery to teen sanctuary, or even to a home office, adapting flexibly to your changing needs.

Outdoor Living

Extending your living space, the rear of the home features a covered porch with another fireplace—ideal for those who treasure indoor-outdoor living.
This area invites seasonal activities, from summer barbecues to cozy autumn evenings wrapped in blankets. How might you enhance this outdoor area to reflect your lifestyle and maximise year-round use?
Key Features and Enhancements
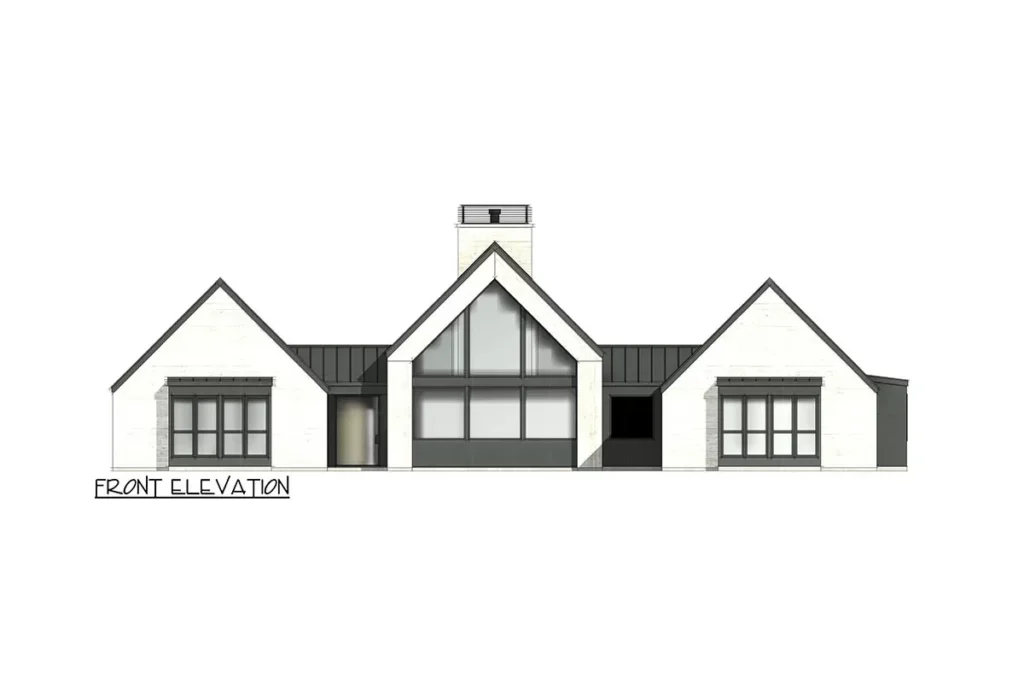
I appreciate how the architectural design cleverly balances shared areas with private retreats, facilitating both lively social gatherings and individual solitude. For enhancements, consider integrating smart home technologies to manage utilities efficiently or perhaps solar panels to take advantage of the expansive roof space, which could cater to modern environmental consciousness.

Additionally, think about the landscaping potential around the house. Would you prefer low-maintenance native plants or a vegetable garden that complements the home’s sustainability features?
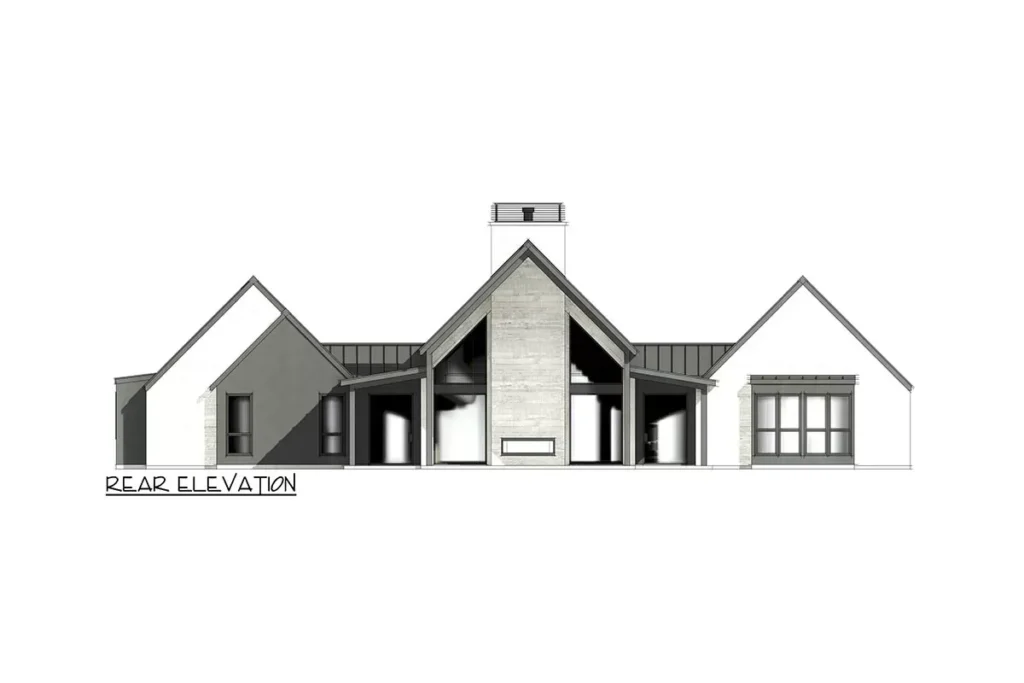
Using this floor plan, your New Zealand modern-style home not only stands as a visual statement but also deeply resonates with functionality tailored towards comfort and practicality.

How do you envision adapting these spaces to best suit your personal and professional lifestyle? Remember, each area offers a canvas for your creativity and personal touch, making it truly your dream home.
Interest in a modified version of this plan? Click the link to below to get it and request modifications
