A charming country-inspired abode that balances modern living with rustic touches.
This 4-bedroom, 3-bathroom gem, wrapping comfort and elegance across 2,248 square feet, is a vision of family living reimagined.
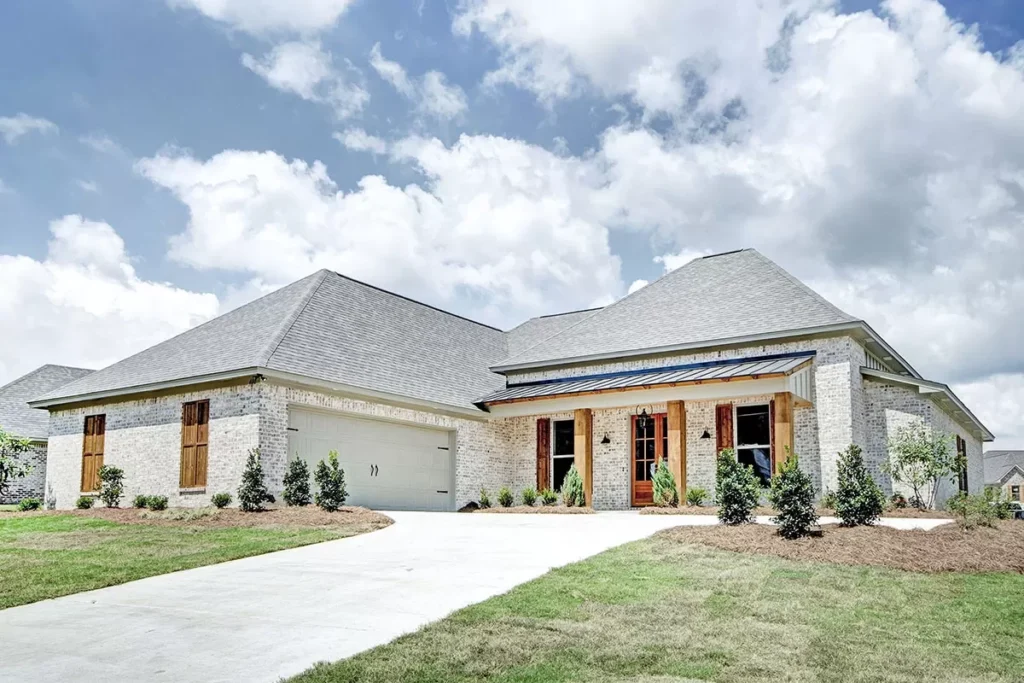
Imagine stepping up to its inviting covered front porch, under a quaint metal roof, and crossing the threshold into a world where every detail caters to easy, stylish living.
Specifications:
- 2,248 Heated s.f.
- 4 Beds
- 3 Baths
- 1 Stories
The Floor Plan:

Front Porch
You’re greeted first by the covered front porch, a space where lazy afternoons with lemonade and laughter aren’t just possible—they’re expected. Imagine yourself here, rocking back and forth on a comfortable chair, waving to neighbors as they pass.
The metal roof above adds a timeless charm, ensuring you’re cozy and shaded, rain or shine.
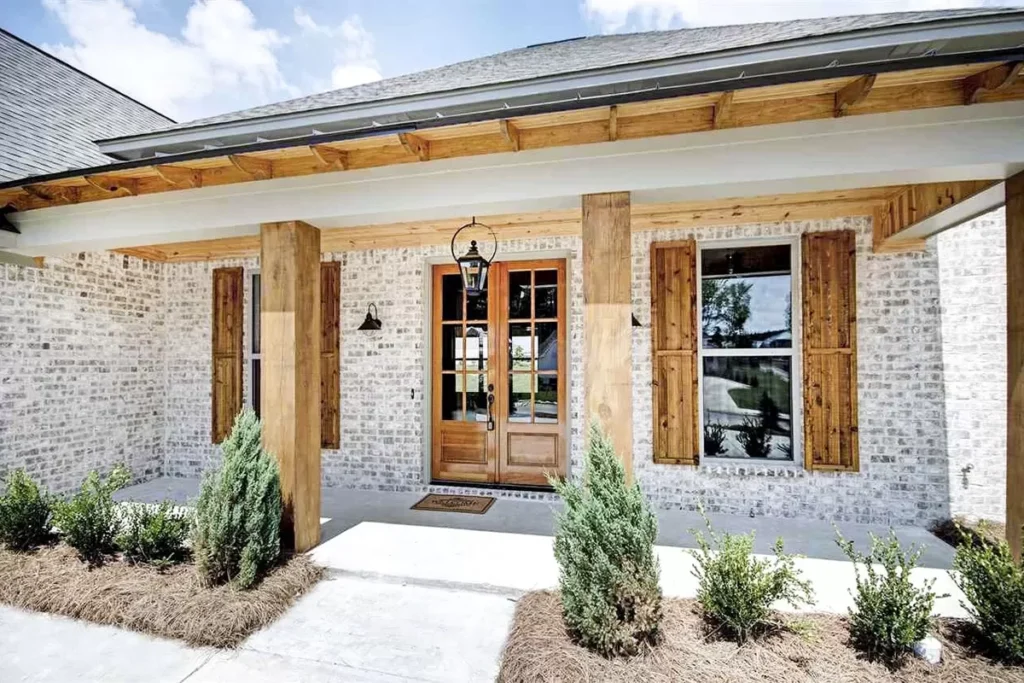
Family Room
Stepping inside, the family room whispers promises of warmth and welcome with its crackling fireplace at the center.
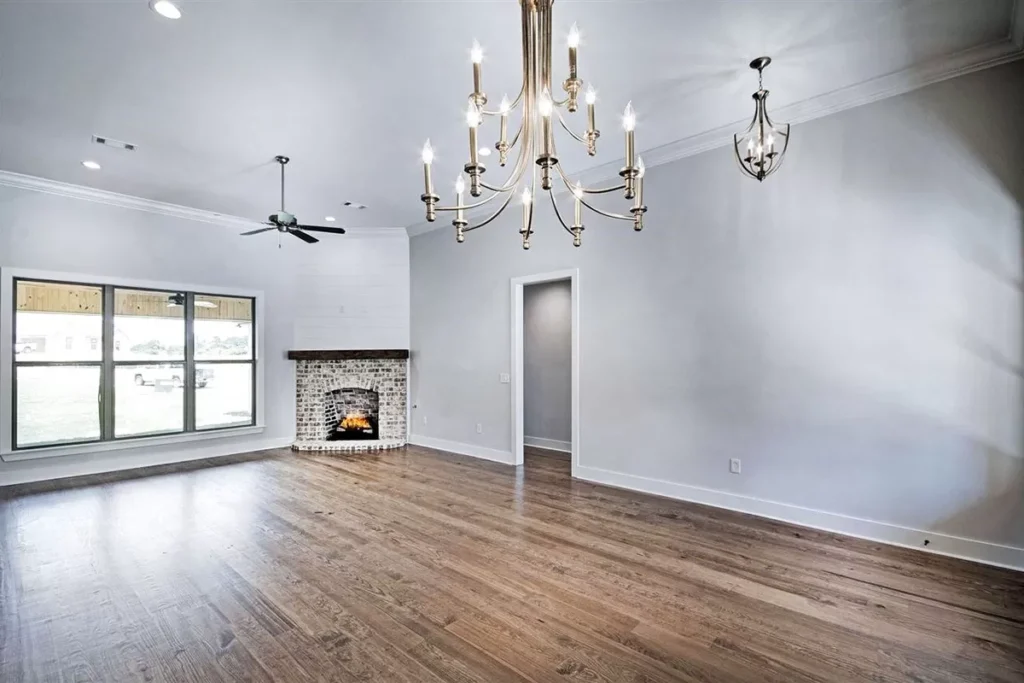
This space is designed for gathering, where stories are shared and memories made. Picture yourself curled up on a plush sofa, the fire casting a gentle glow on a quiet evening, or hosting lively game nights where the room buzzes with joy.
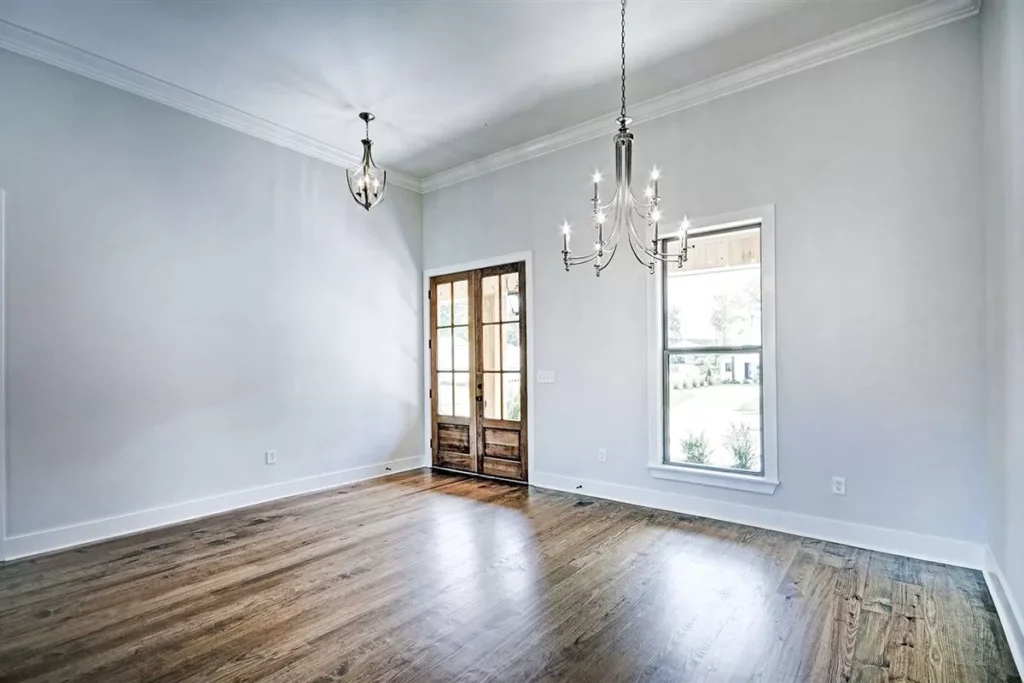
Kitchen
The heart of this home beats in the kitchen, a culinary oasis where function meets flair. Boasting a breakfast bar for quick meals and a walk-in pantry for endless storage, this kitchen doesn’t just cater to your cooking needs—it celebrates them. Envision preparing feasts here, with family and friends perched at the bar, chatting and nibbling as you add the finishing touches to dinner.
Breakfast Nook
Just off the kitchen lies the breakfast nook, a bright, airy space where sunlight spills in, inviting you to savor morning coffees and casual meals. This nook opens onto the large rear porch, blurring the lines between indoor comfort and outdoor bliss.
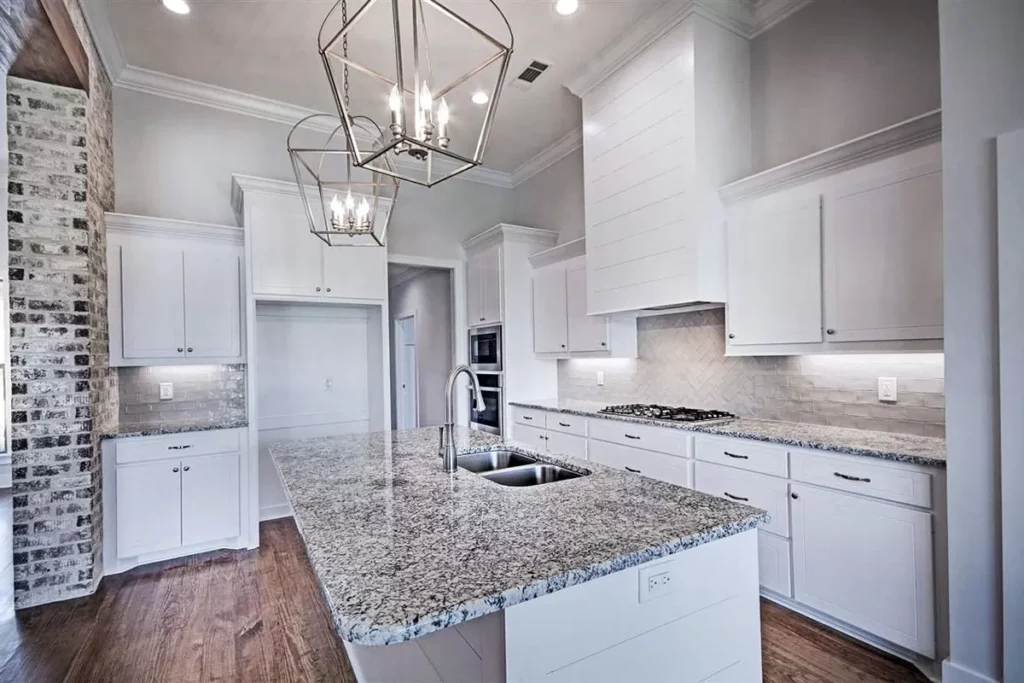
Picture lazy Sunday brunches here, laughter floating out to the porch as you plan the day’s adventures.

Master Suite
The master suite is a haven of tranquility, with its elegant tray ceiling adding a touch of sophistication.
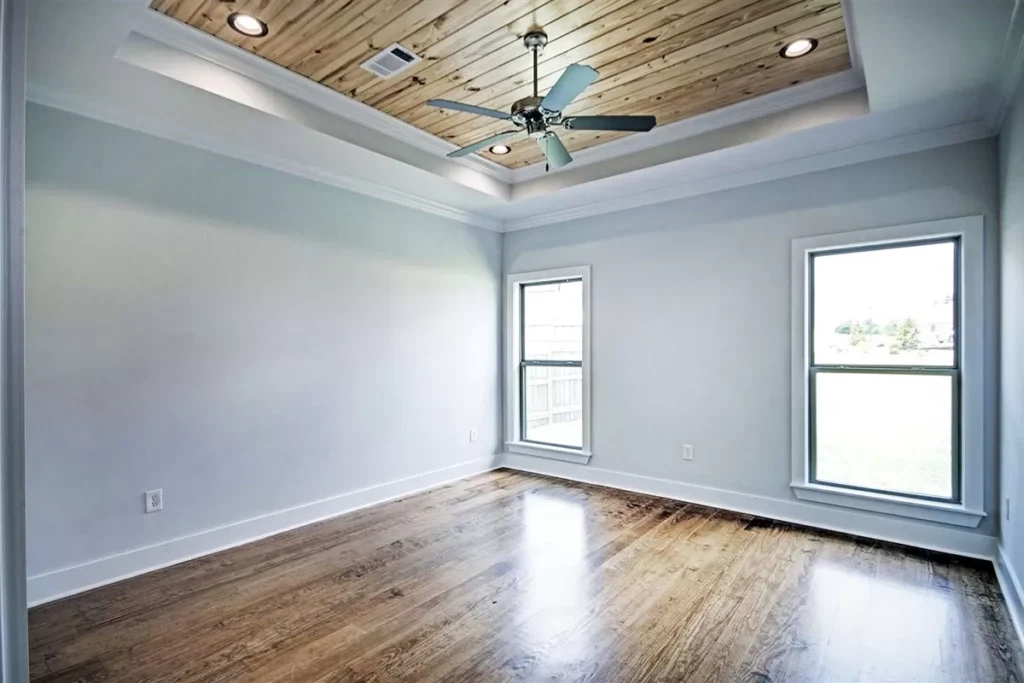
The 5-piece bath, featuring a luxurious walk-in shower, promises relaxation after long days.
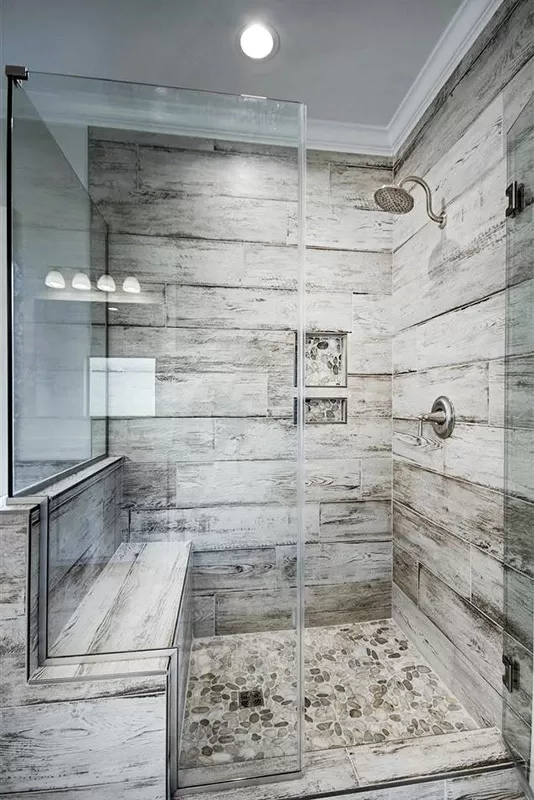

And with a generously sized master closet offering direct laundry access, staying organized becomes effortless.

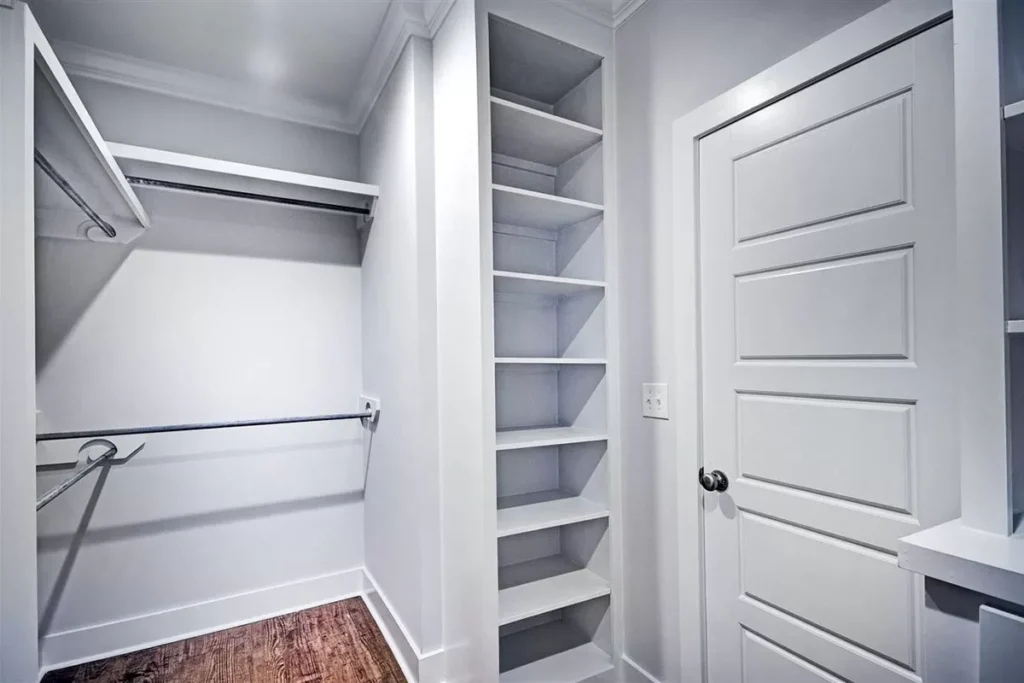
This is your private retreat, where every day begins and ends in comfort and style.
Additional Bedrooms
On the other side of the home, bedrooms 2 and 3 share a convenient Jack-and-Jill bath, creating a perfect space for kids or guests. Bedroom 4 enjoys its own en-suite, offering privacy and comfort for every member of the family. Whether it’s filled with laughter, whispers, or peaceful slumber, each room is a cozy corner that supports the home’s embrace.
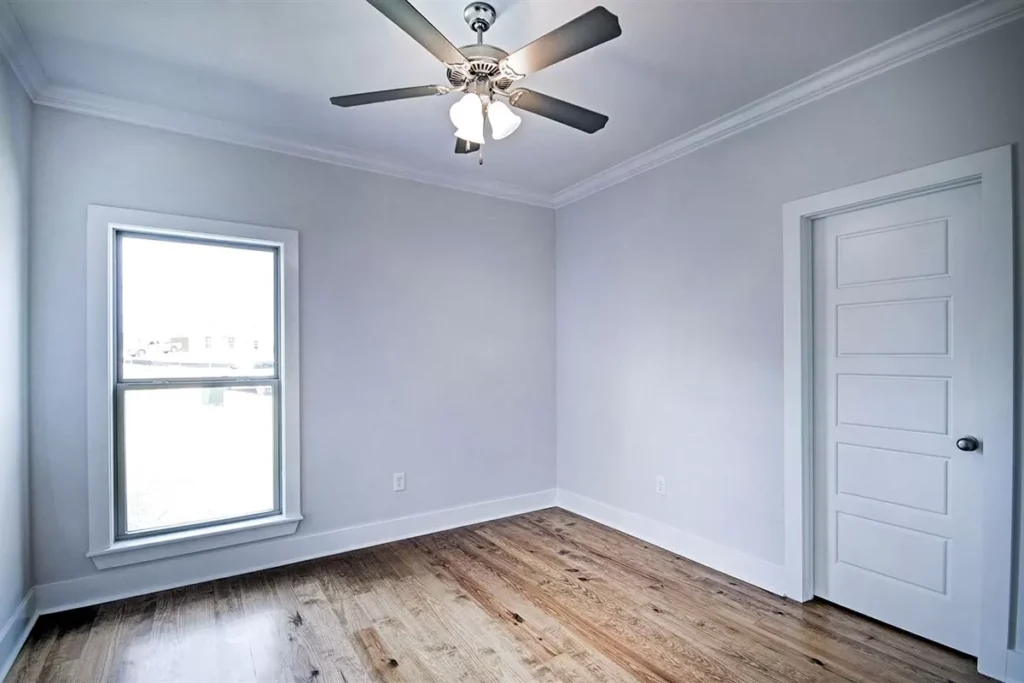
Rear Porch
Finally, the large rear porch serves as an extension of the home’s living space, where outdoor meals, celebrations, or quiet reflections under the stars take place.
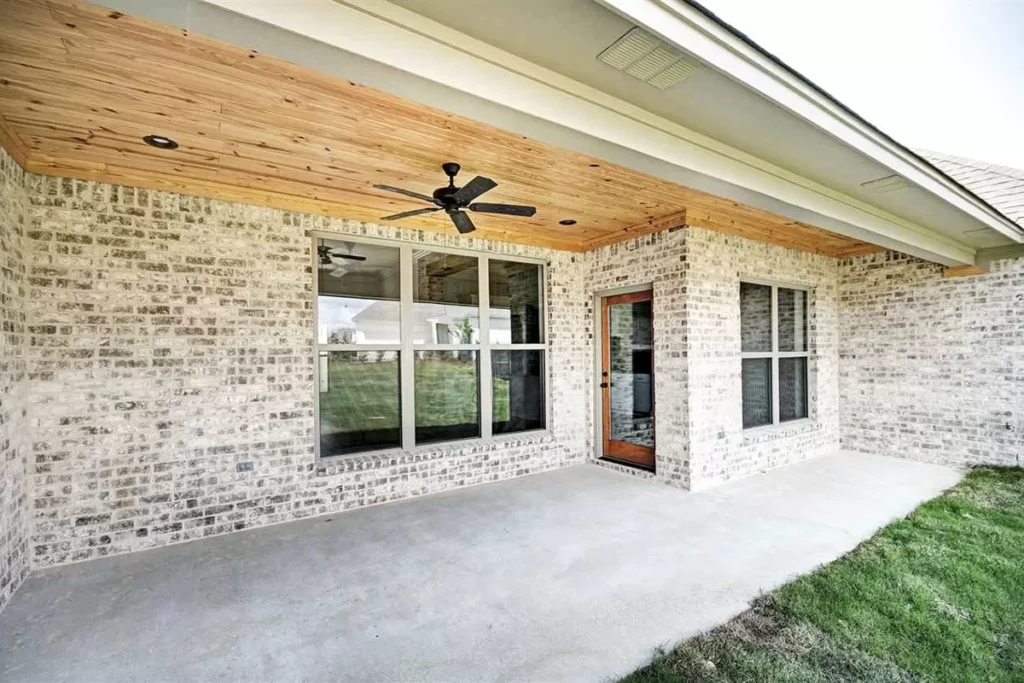
It’s a space that invites you to breathe in the fresh air, bask in the warmth of sunny days, or find shelter on breezy nights. This porch is the backdrop to your family’s outdoor stories, waiting to be filled with your own unique moments.
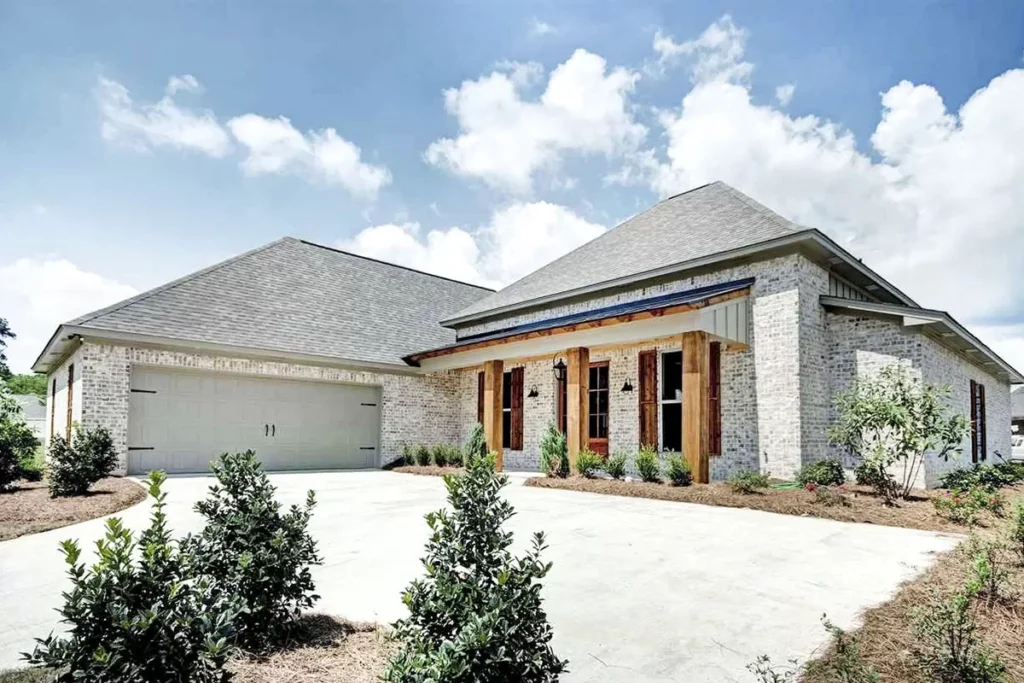
In this modern split-bed country home, every room tells a story of comfort, convenience, and charm. From its welcoming front porch to the cozy corners of its bedrooms, this house invites you to imagine a life filled with warmth, laughter, and countless memories. Welcome home.
