Montana Cabin B (Floor Plan)

Specifications:
- 1459 Square Ft
- 3 Bedrooms
- 2 Bathrooms
- 1 Stories
The Floor Plans:
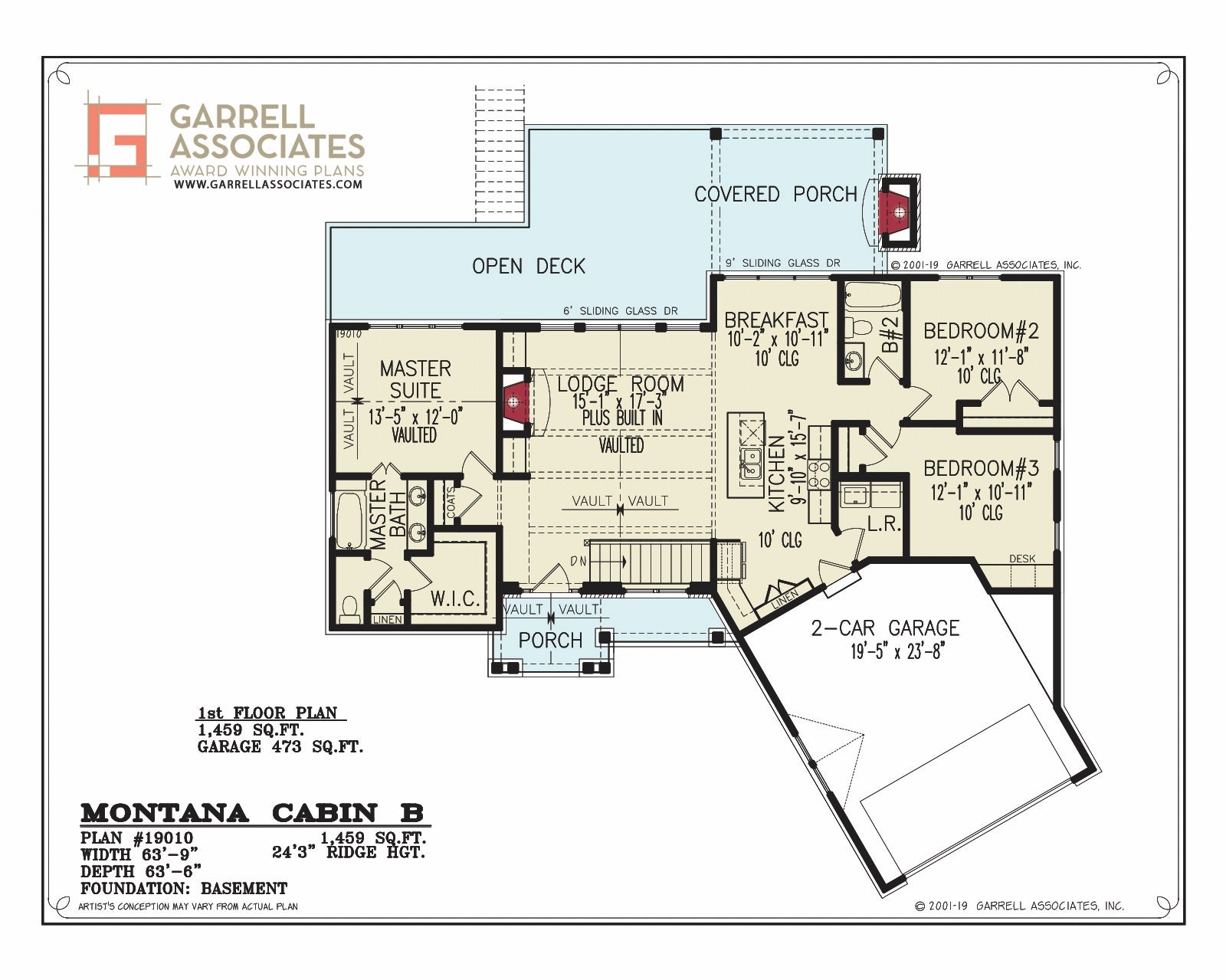

Entryway
When you first step into the Montana Cabin, you’ll be greeted by a welcoming entryway that sets the tone for the rest of the home. The entryway is perfectly sized to welcome guests without feeling cramped and offers a clear path to the main living areas.
It’s practical for those days when you’re laden with groceries or need to usher the kids and their muddy boots through the door. An entryway closet would be a great addition here for some added functionality, don’t you think?
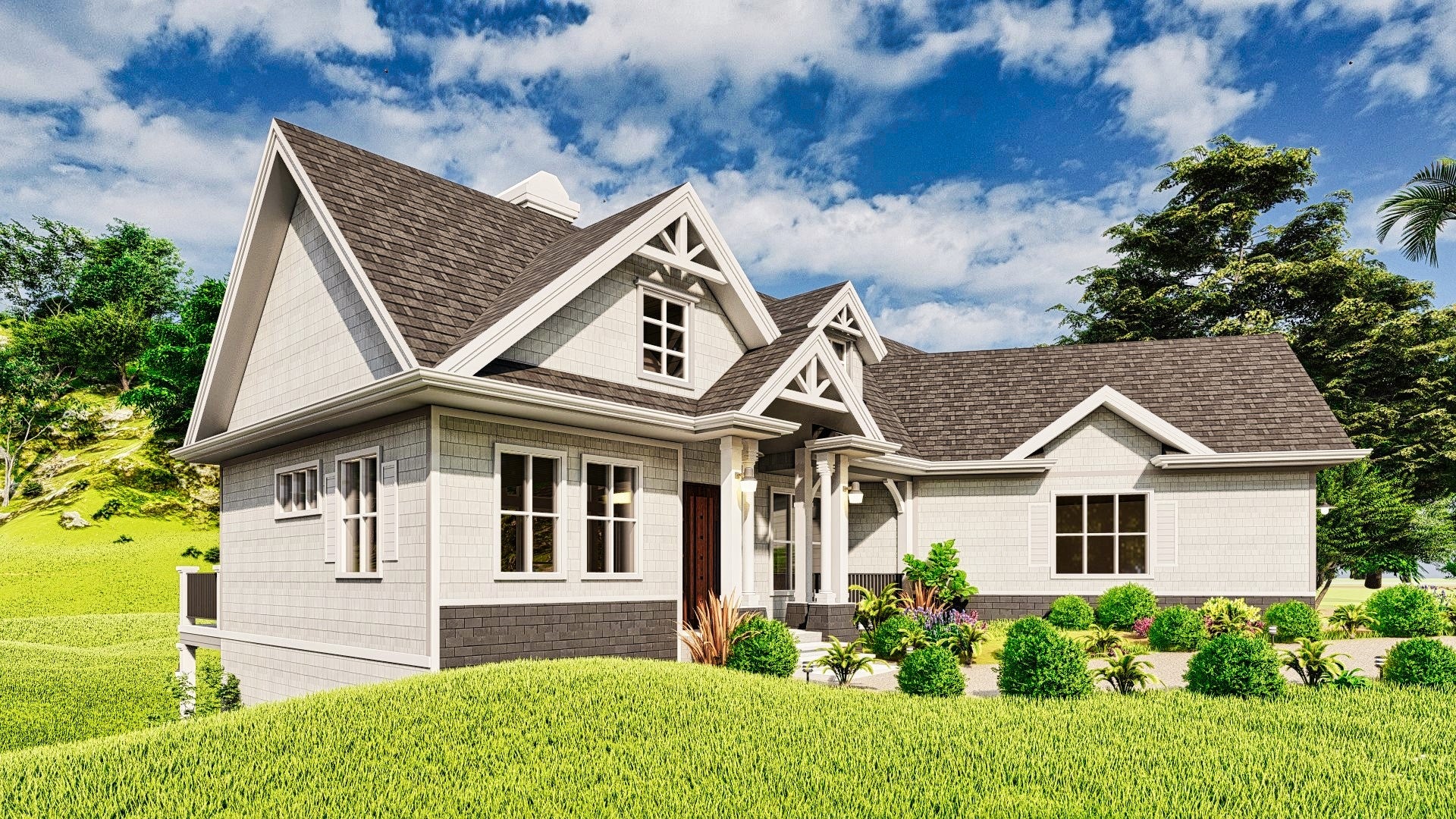
Great Room
Moving into the great room, you’ll notice it’s the heart of the home where your family can gather, entertain, and relax. The fireplace is a central feature here, ideal for those cozy winter nights.
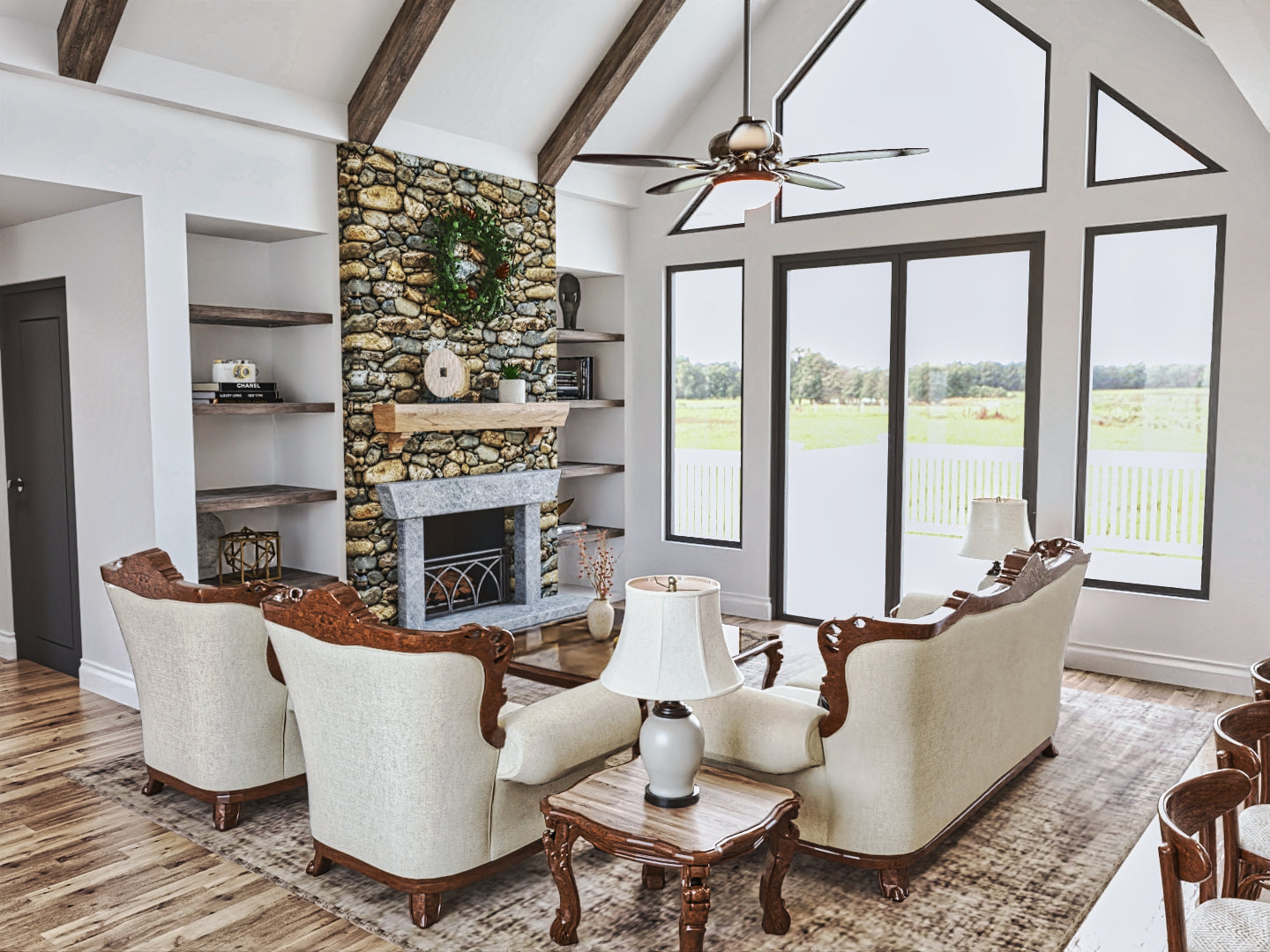
I love how the room is flanked by large windows, allowing for plenty of natural light and a view of the surroundings – it’s the perfect backdrop for any activity, isn’t it? Imagine customizing this space with built-in shelves or a statement chandelier for added character.
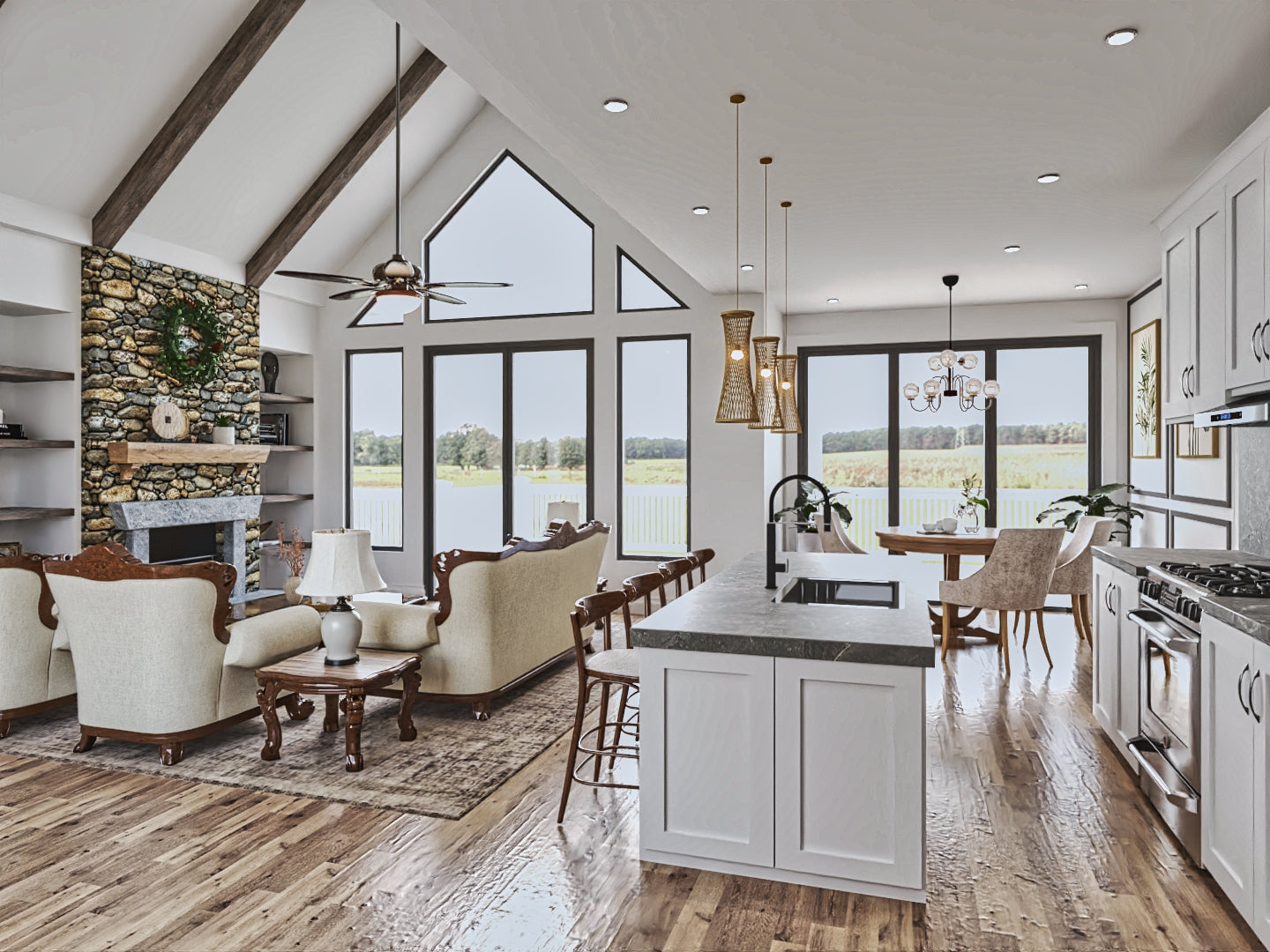
Kitchen
Ah, the kitchen, a chef’s paradise with its ample counter space and a functional island that doubles as a breakfast bar.
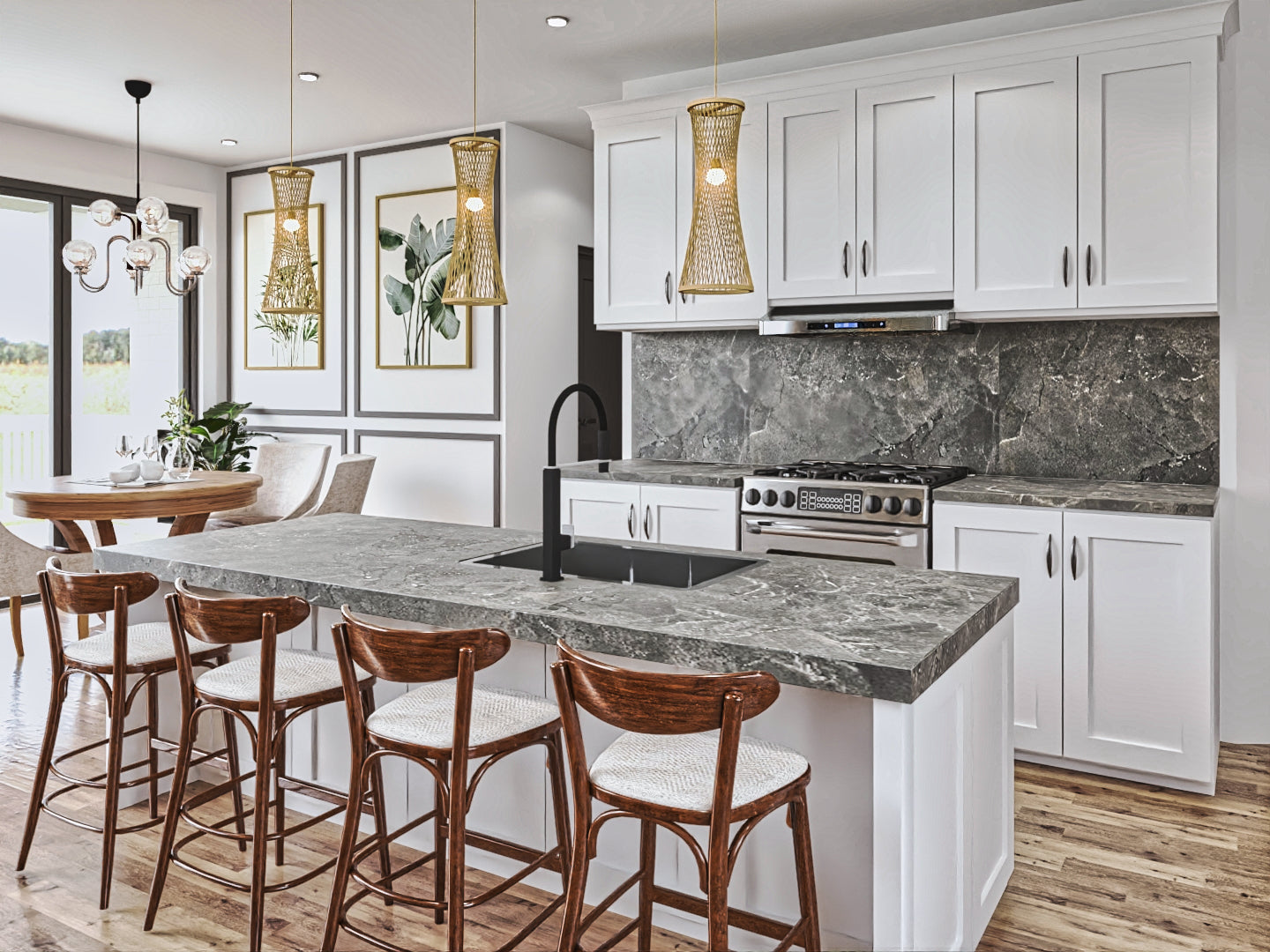
The layout promotes a smooth workflow and social interaction, making it a hub for both cooking and conversation. Consider adding some hanging pot racks or a spice drawer for enhanced efficiency – it would make this space even more of a dream, don’t you agree?

Dining Area
Adjacent to the kitchen, the dining area is conveniently placed.
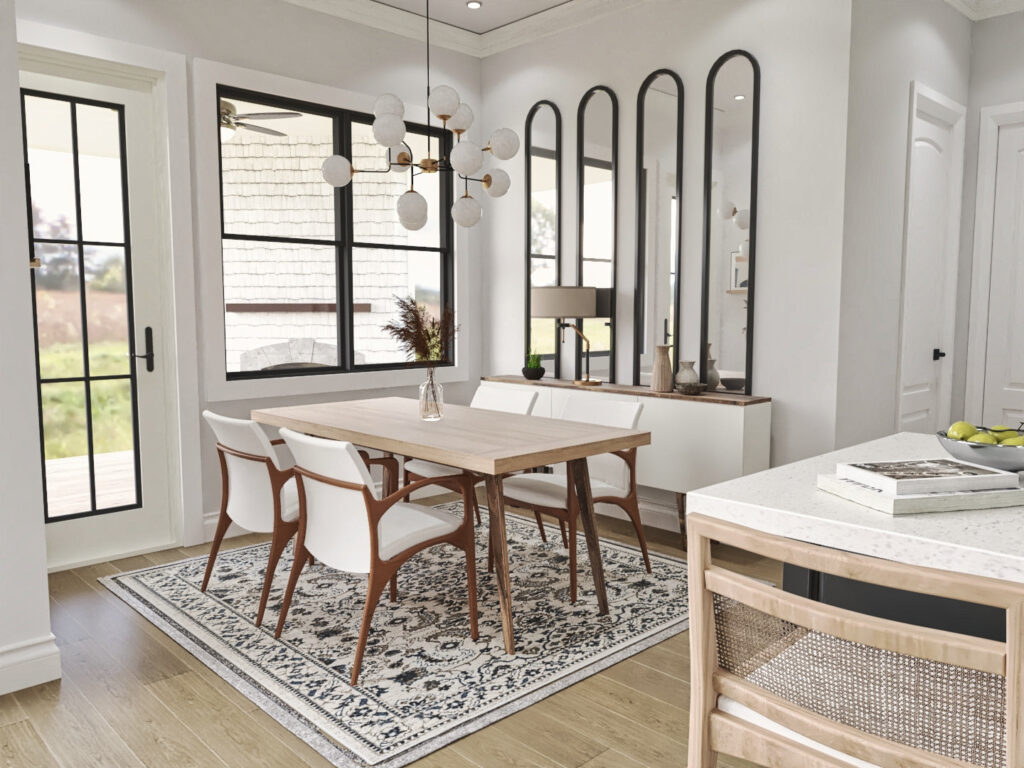
It’s open, yet defined – giving you the best of both worlds. The space can accommodate a large table for family meals and dinner parties alike.
Perhaps a built-in bench along the wall could offer both additional seating and a cozy nook feel. What’s your take on this?
Master Suite
Heading into the master suite, comfort and privacy come to mind. It’s your personal retreat, complete with a spacious bedroom, a luxurious bathroom, and a sizable walk-in closet. The bathroom features a double vanity, separate shower, and a garden tub – ideal for soaking away the stresses of the day.
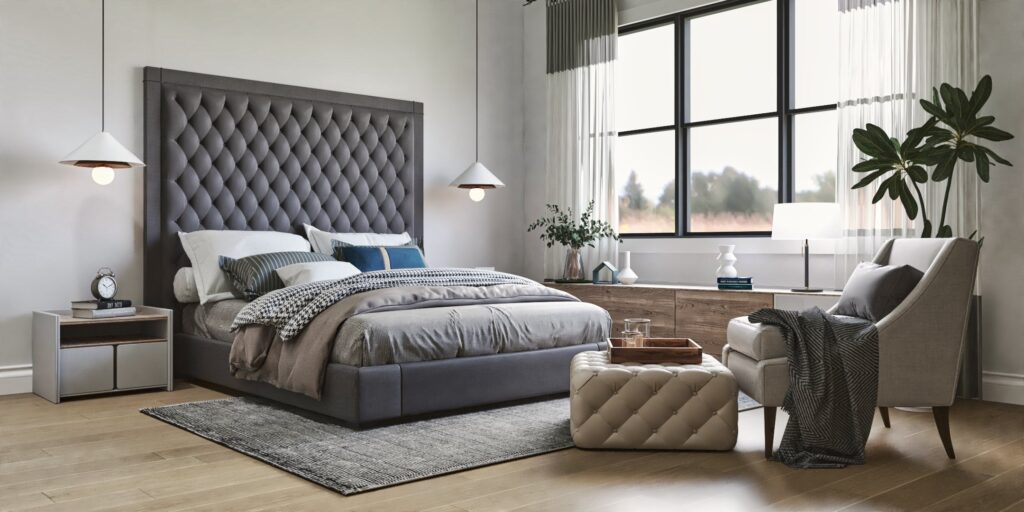
There’s potential here for skylights in the bedroom or heated floors in the bathroom to elevate the room’s comfort even further, wouldn’t you say?
Additional Bedrooms
As you explore the additional bedrooms, you’ll find they are nicely sized with decent closet space, perfect for kids, guests, or even a home office. Each room offers a blank canvas for personalization – think accent walls, custom closets, or creative lighting fixtures.

Maybe adding a built-in desk could turn one of these rooms into the ultimate workspace?
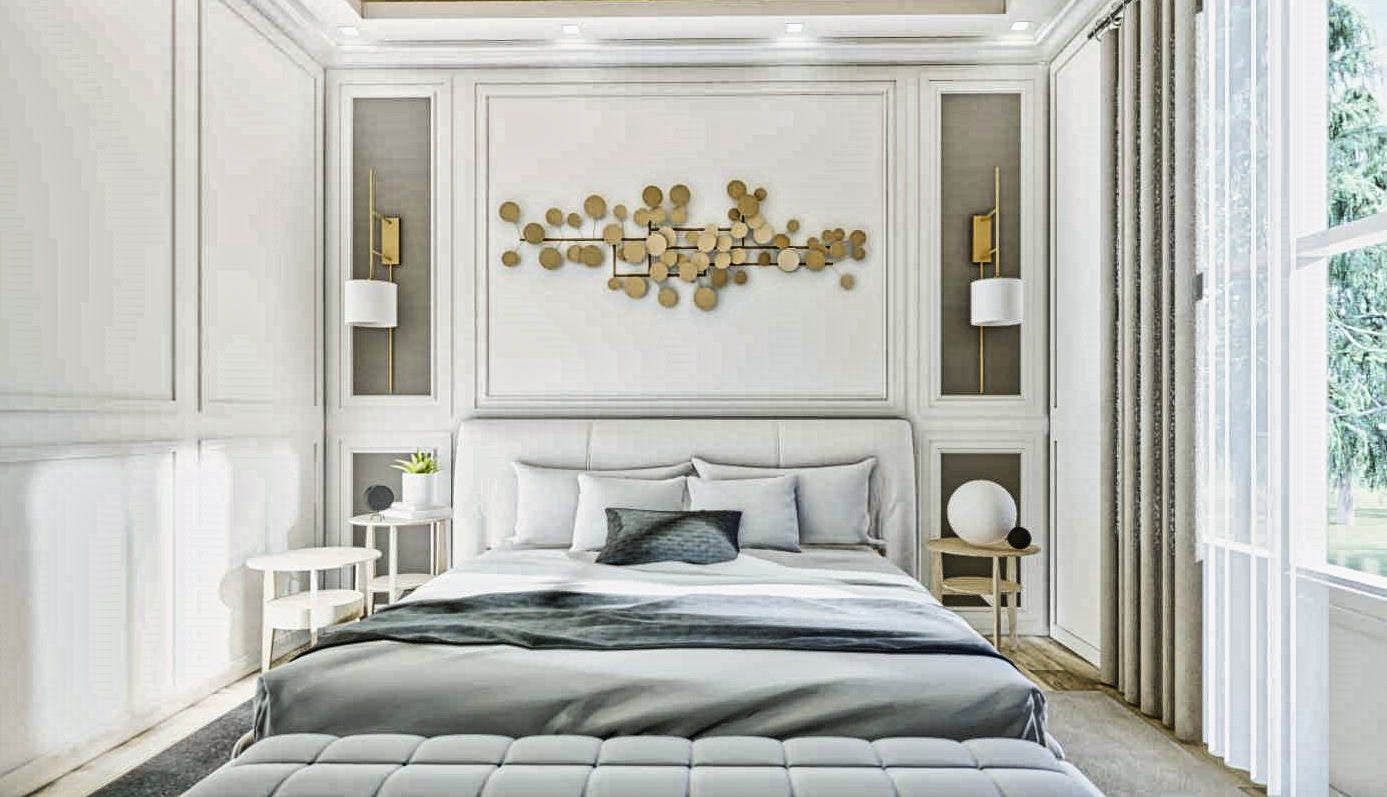
Bathrooms
The additional bathrooms are strategically placed and functional, minimizing the morning traffic jam when everyone’s trying to get ready. They’re equipped with the necessities and are waiting for your personal touch.
Perhaps a rain shower head or modern tiling could transform these spaces into mini spas?
Utility Room
Now, the utility room is a multi-purpose wonder – with room for laundry, extra storage, and even space for a deep freezer or pet station.
It’s a fantastic addition to any home, keeping the mess out of sight and the rest of your living space uncluttered. I think this room could benefit from built-in cabinetry or a utility sink, adding further practicality to this all-important area.
Screened Porch and Deck
One of my favorite features has to be the screened porch and adjoining deck. This indoor-outdoor area provides ample space for dining al fresco, enjoying a morning cup of coffee, or hosting barbecues with friends. The screened porch is particularly great for those evenings when you want to avoid the bugs but still enjoy the breeze.
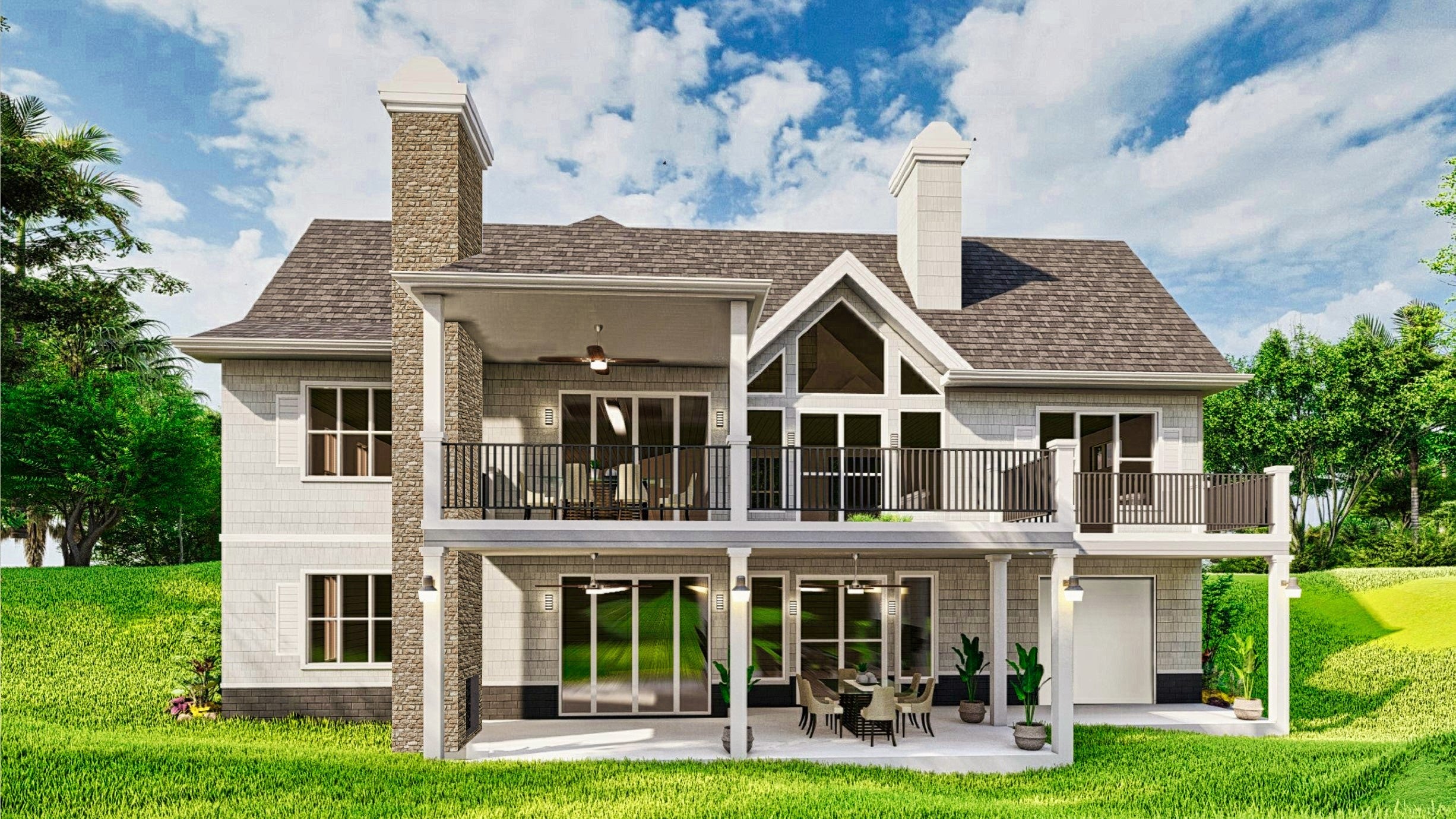
Maybe some outdoor speakers or a ceiling fan would enhance this area for year-round enjoyment?
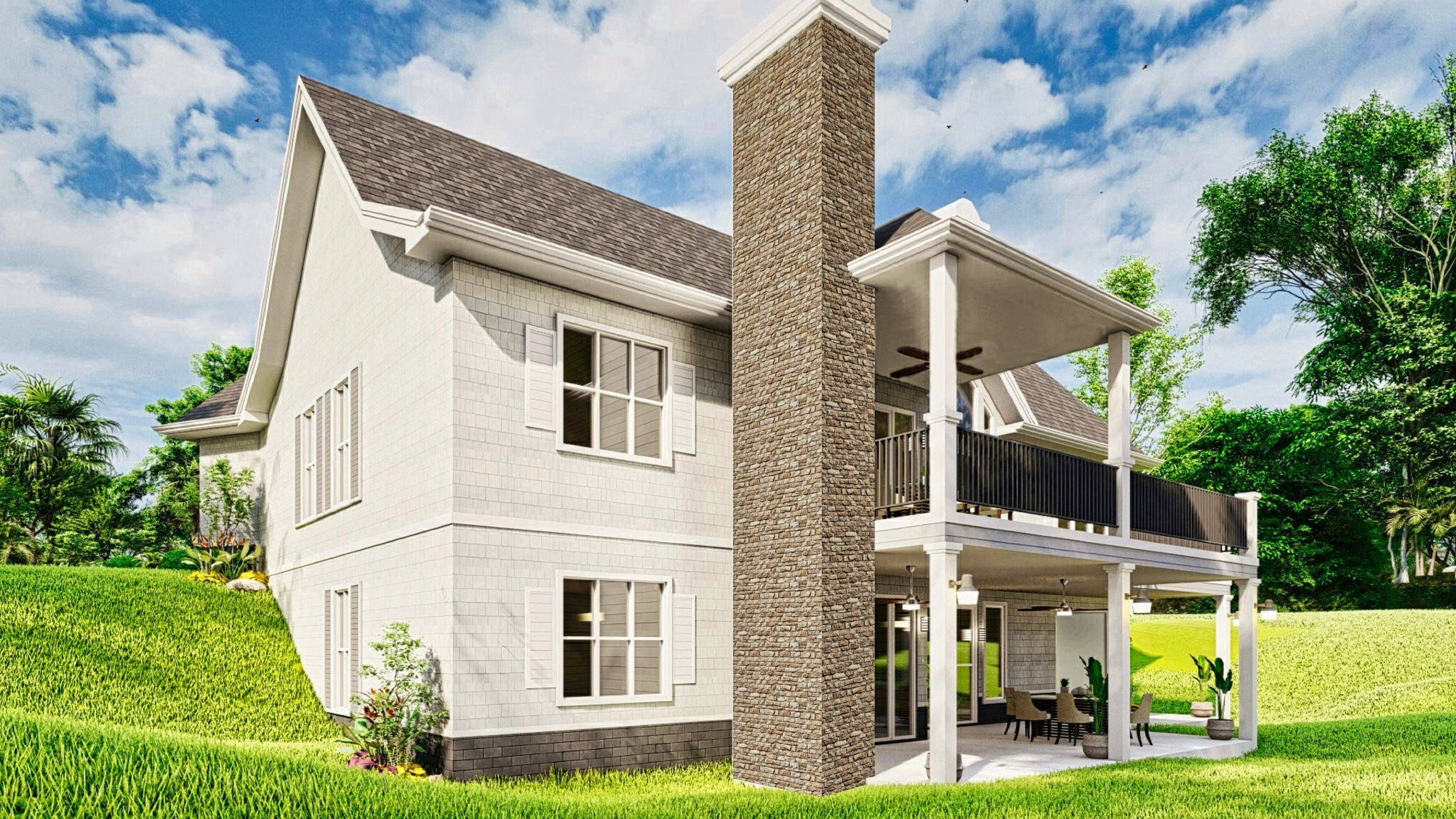
Garage
Lastly, the garage – not just a place to park your vehicles, but also a space for hobbies, storage, and DIY projects. The roomy two-car design offers plenty of space, and with a bit of ingenuity, it could include a workbench or additional shelving. Have you thought about how you might utilize this versatile space to its fullest potential?
As you can see, this house plan is brimming with potential.
It balances open communal areas with private retreats, and its adaptable spaces provide countless opportunities for customization to fit your lifestyle. By considering enhancements that prioritize functionality and comfort, you could transform this house into a home that’s uniquely yours.
What are the first changes you’d make to make it suit your needs?
Interest in a modified version of this plan? Click the link to below to get it and request modifications
