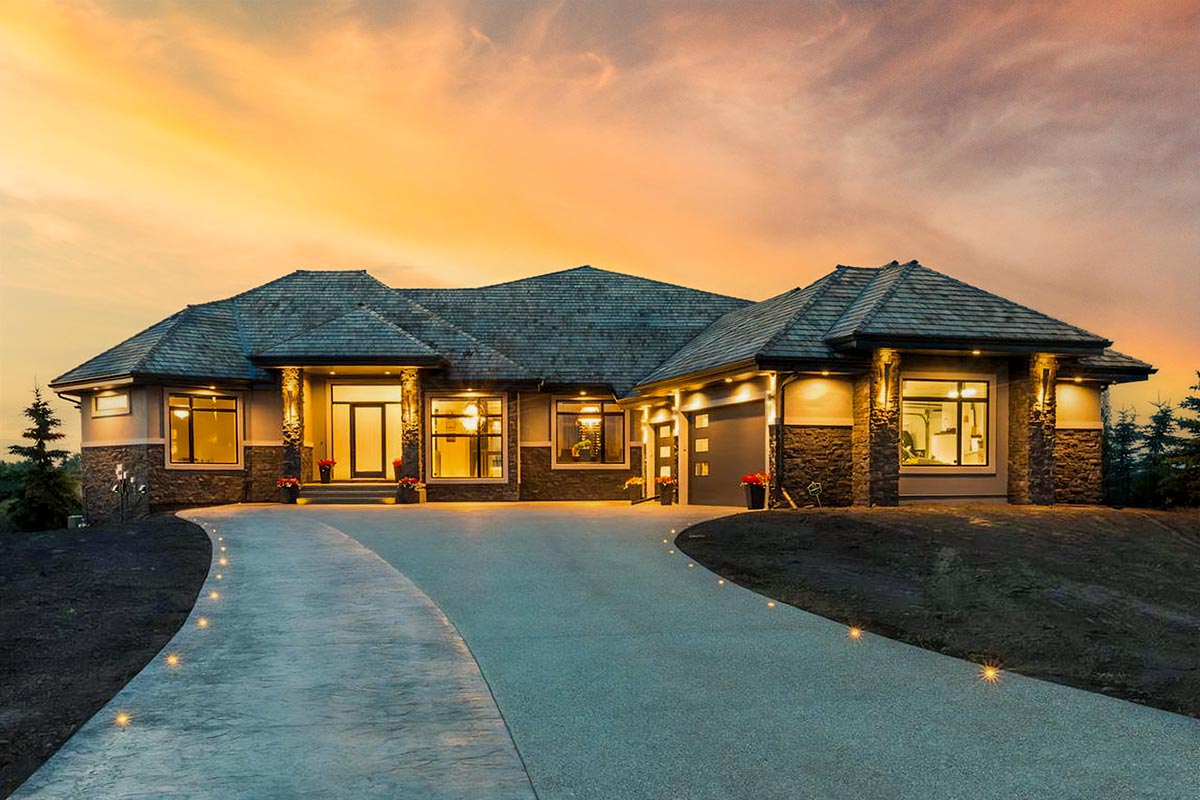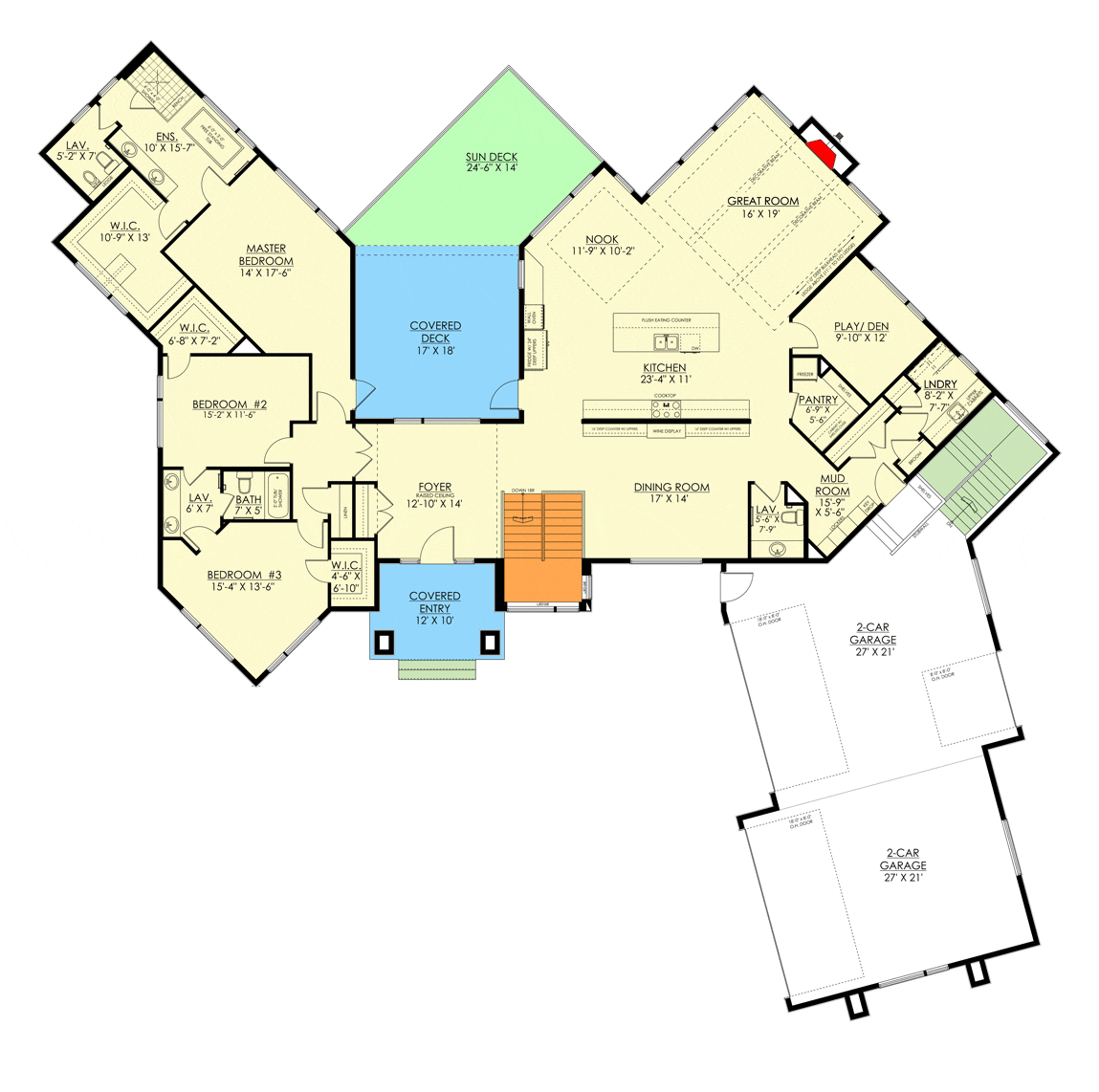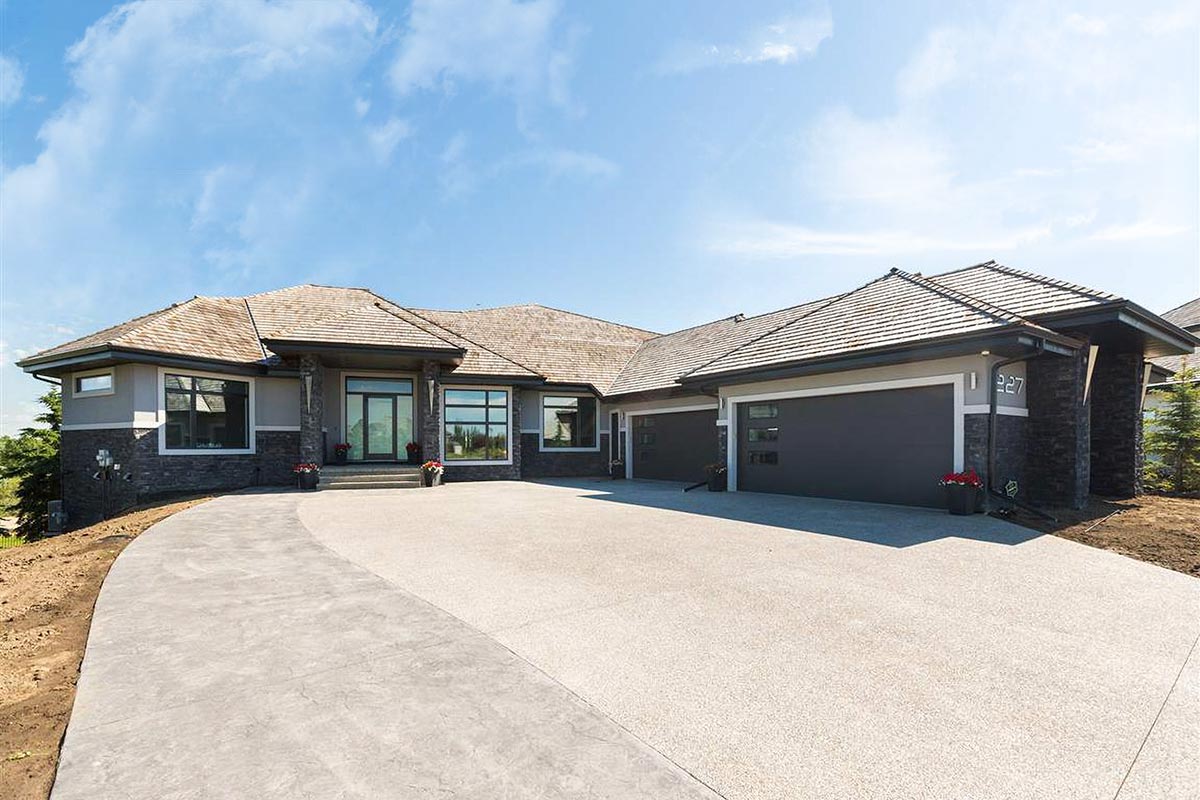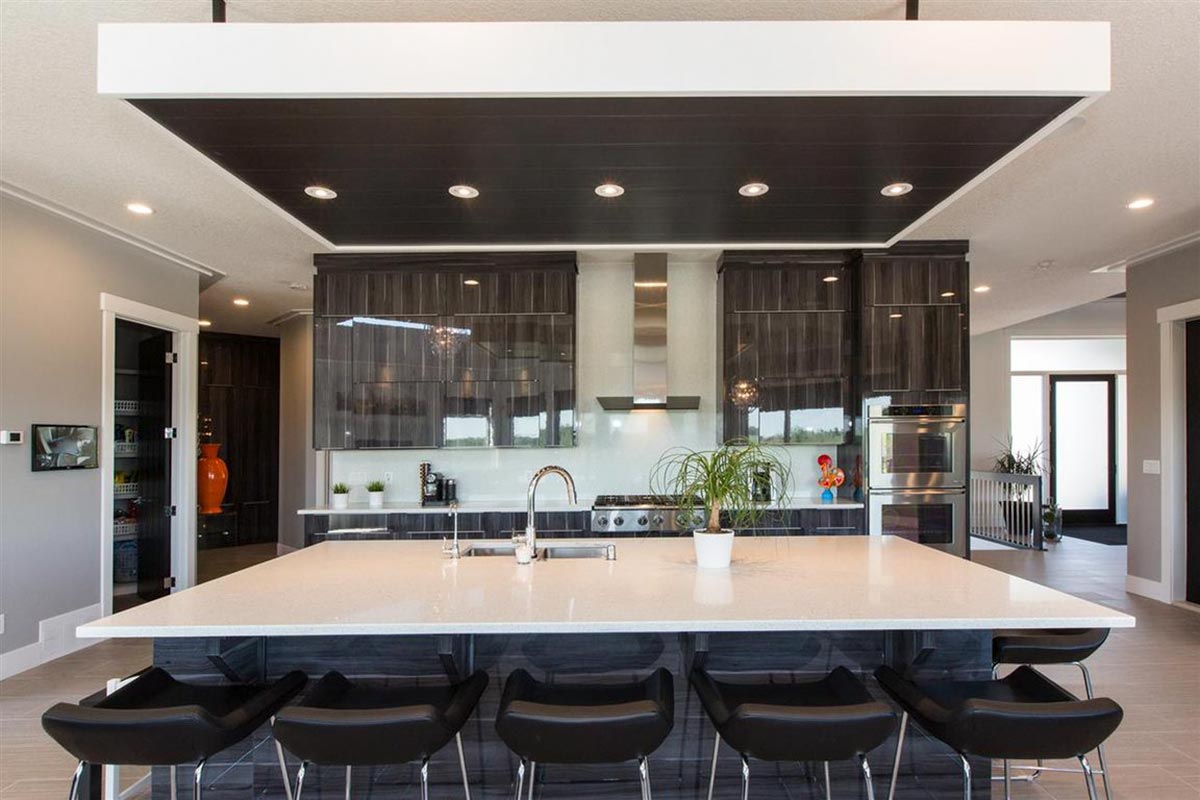Mountain Craftsman Plan with Optional Walkout Basement (Floor Plan)

Specifications:
- 3,297 Heated S.F.
- 3 – 5 Beds
- 2.5 – 3.5 Baths
- 1 Stories
- 4 Cars
The Floor Plans:


Covered Entry and Foyer

When you first step into the Covered Entry, you’re greeted by a cozy Foyer. This space sets the tone for what awaits inside! It feels welcoming with plenty of room for saying hellos and goodbyes.
I think having a nice bench or some plants here could make it even more inviting.

Dining Room
To your right, you’ll find the Dining Room.
It’s a formal setting, perfect for hosting holiday dinners or fancy meals. There’s even a built-in buffet which I think is super handy for serving dishes or displaying your favorite china. Could you imagine using this space for a fun family game night instead?
Kitchen and Nook
Walking further in, you’ll be in the heart of the home—the Kitchen.

It is spacious with lots of counter space. There’s an island in the middle, which I think is such a great spot for breakfast or helping with homework while cooking.

Right next to it, there’s a Nook.
This could be where you have your quick meals or sipping your morning coffee while looking outside. The open layout really makes this area feel connected with the rest of the house.
Great Room
Just beyond the kitchen, you’ll find the Great Room.

It’s a big, welcoming space with lots of natural light pouring in. You can imagine this room filled with comfy couches and a big screen TV for family movie nights.
Or maybe you’d prefer it to be a quiet reading spot? The possibilities are endless!
Sun Deck and Covered Deck
Now, let’s step outside to the Sun Deck and Covered Deck.
This is the highlight for me. Whether you enjoy sunbathing or lounging in the shade, these spaces offer it all.
Being here feels like an extension of your living space, where you can barbecue, hang out, or even stargaze at night. How awesome is that?
Master Bedroom and Ensuite
Heading back inside, let’s check out the Master Bedroom.
It’s like your own private getaway. The room extends at an angle which gives it a unique shape, making it feel spacious and special.
The ensuite bathroom is really neat with a big shower and a soaking tub for relaxing after a long day. Plus, the walk-in closet makes it easy to keep everything organized!

Bedrooms 2 and 3
Moving on to Bedroom 2 and Bedroom 3, these rooms are just right for family members or guests.
Both have their own walk-in closets, which is a huge bonus for keeping things neat.
They share a Jack-and-Jill bathroom, which I think is a great way to save space and make it easy for everyone to get ready in the morning.
Den/Playroom
The plan also includes a cozy Den or Playroom. This spot is quiet and can be anything you want—a home office, a playroom, or even a hobby space. It’s tucked away a bit, offering a peaceful corner to focus or have fun.
Mud Room and Garage
Don’t forget about the practical spaces! The Mud Room is perfect for keeping coats, shoes, and bags organized as you come in from the 4-Car Garage. I think this area really helps keep the rest of the house tidy, especially in those muddy or snowy seasons.
Lower Level
Now let’s talk about the Lower Level. Although optional, finishing this area adds even more living space with two additional bedrooms, a games area, and even a home theatre room.
Imagine the fun you could have here! Whether it’s hosting guests or letting older kids have their own space, this area offers so much flexibility.
Do you think having a separate entrance from the garage makes it an ideal suite for in-laws or visiting family?
Games and Sitting Area
The Games Area and Sitting Area are dream spots for entertainment. Game nights, a pool table, or even just lounging—there are so many ways to use these spaces.
It makes the house a great place for gatherings or just unwinding in style.
Storage and Extras
There’s also a big Storage room, which could be used for all those seasonal decorations or even transforming into a workshop. Having a Mechanical Room and a Cold Room gives the house added functionality. Maybe you could turn one of these into a wine cellar or an extra pantry?
Every corner of this house plan offers something special. So, what do you think you’d do with all this space?
Interested in a modified version of this plan? Click the link to below to get it and request modifications.
