Mountain Estate (Floor Plan)
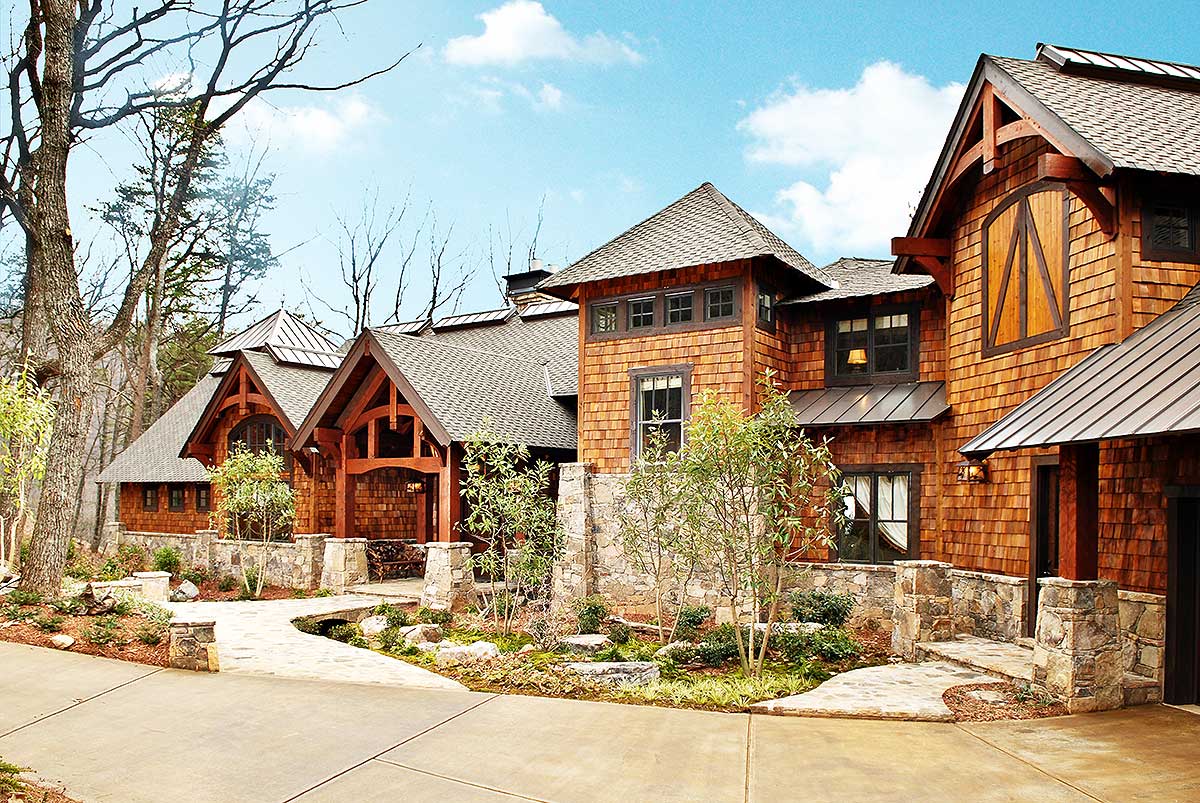
Imagine a house in the stunning mountains that’s perfect for bringing together all your family and friends. That’s how I imagine it’d be after building this luxurious mountain estate!
It’s got so much space and so many cool features that make it special. There’s even a huge bonus space upstairs with a sitting room where you can find peace and quiet.
How about vaulted ceilings in the great room that just make you go “wow” when you look up? Or a dining room that’s big enough for a feast?
Let’s step inside and explore this incredible floor plan together.
Specifications:
- 6,224 Heated S.F.
- 4 Beds
- 4.5+ Baths
- 1-2 Stories
- 3 Cars
The Floor Plans:
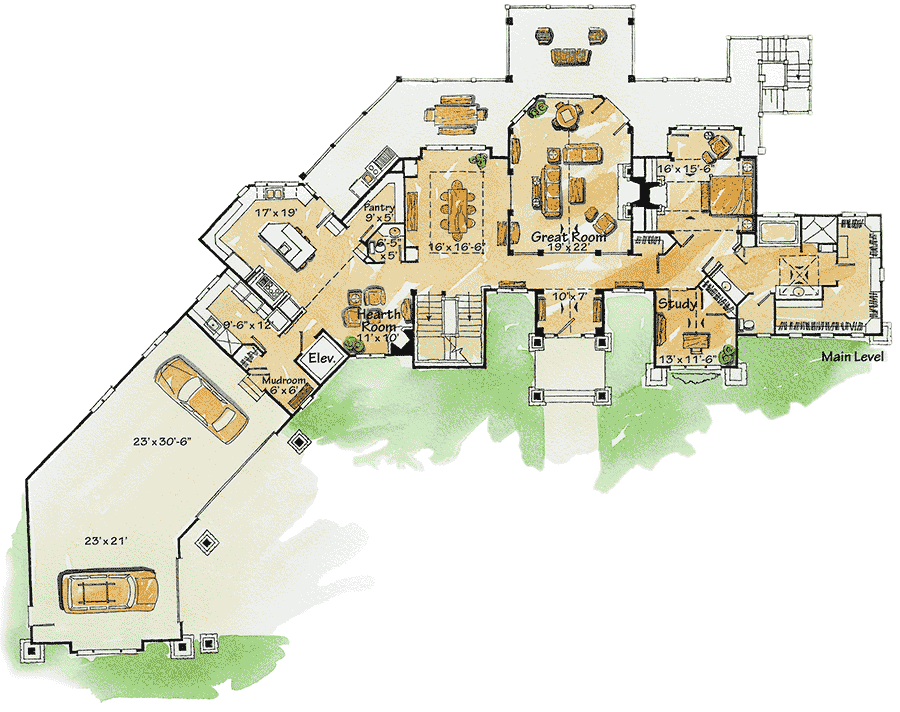
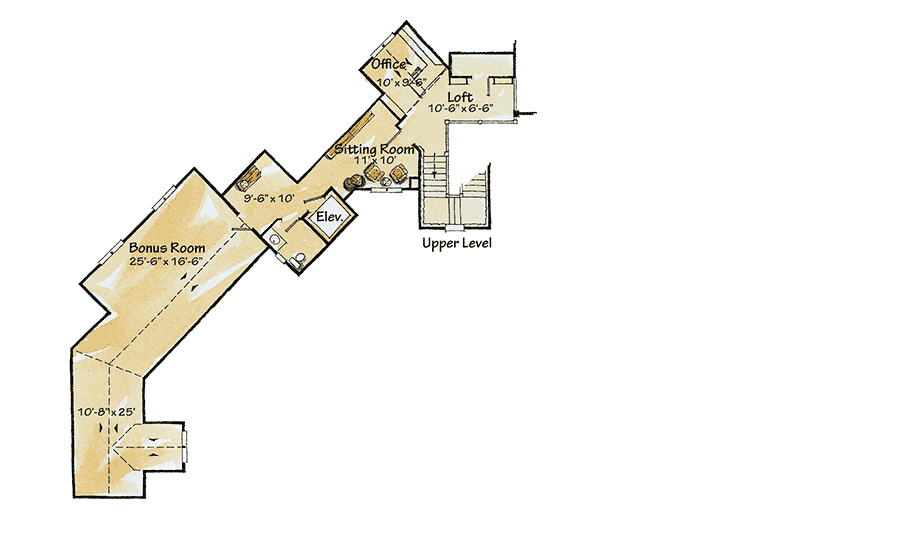

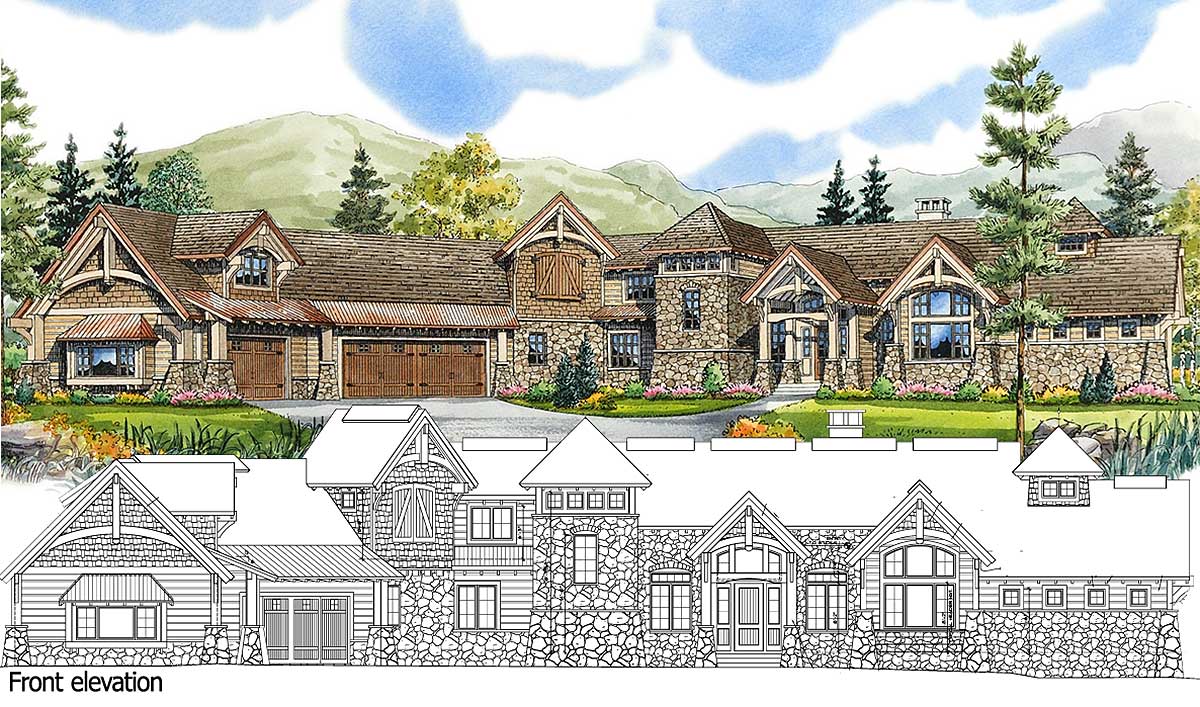
Garage
First up, we have the garage.
It’s really big, so you can fit a couple of cars in there with room to spare. You’ll park and maybe store some bikes or sports equipment here.
What do you think—isn’t it handy to have that extra space? I always say the more room, the better!
Mudroom
Next, as soon as you step in from the garage, you’ll find the mudroom.
Now, this is essential, especially in a mountain setting where you might have muddy boots or wet clothes.
I feel like it’s a perfect spot for keeping the rest of the house clean.
Kitchen
Now, let’s head over to the kitchen.
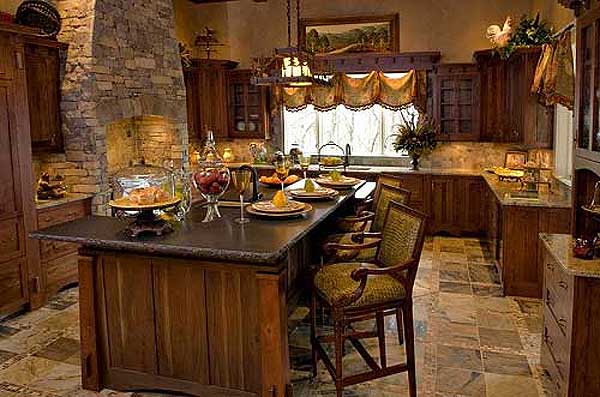
It’s fit for a professional chef! There’s plenty of space for cooking with a large island and counters.
Imagine preparing meals while chatting with family or friends who are hanging out nearby. I love how it opens up to the outdoor porch and even includes an outdoor kitchen—perfect for BBQs.
Pantry
Close by, there’s a pantry.
I think it’s a fantastic feature because it gives you ample space to store all your food and snacks. Plus, it keeps the kitchen looking neat and organized.
Hearth Room
Connecting to the kitchen is the cozy hearth room. There’s a fireplace here, making it a wonderful spot to relax on a chilly evening. What do you think?
Doesn’t it sound like a place where you’d love to curl up with a good book?
Great Room
Now, the great room is truly impressive with those dramatic vaulted ceilings.

The high beams draw your eyes up, and I feel it adds a touch of grandeur to the house. This area serves as a perfect spot for larger gatherings or simply enjoying family time.
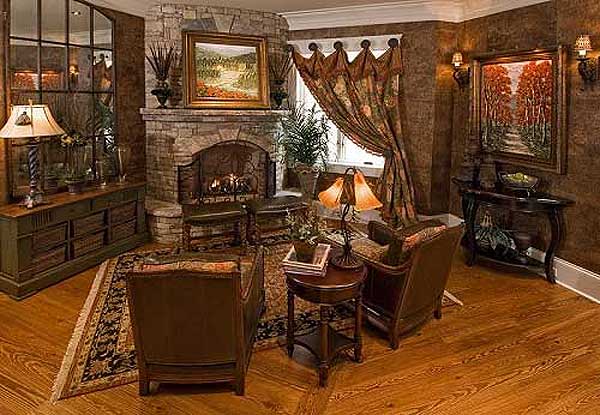
Dining Room
Beside the great room is the dining room.
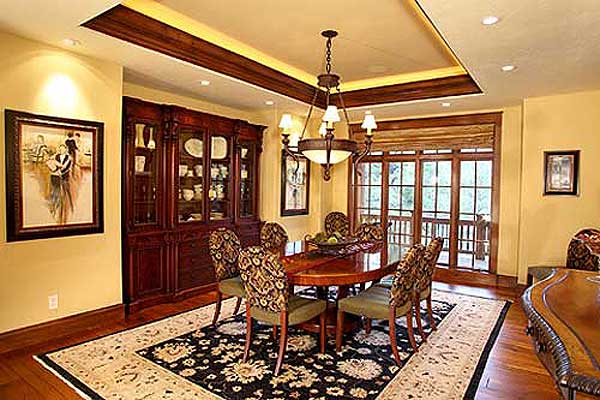
It’s huge and can accommodate a large table, which means everyone can sit around and enjoy meals together. Plus, it has views of the rear covered porch—imagine looking out at the mountains while eating.
Isn’t that amazing?
Study
Moving over to the study, which is just right for working from home or diving into your hobbies. This room is versatile, so it can adapt to whatever you need.
It’s a quiet escape whenever you need to focus.
Master Bedroom
The master bedroom is one of my favorite spaces. It’s got a romantic fireplace and a little sitting area, which feels luxurious. There’s also a massive walk-in closet, solving all your storage woes! And the deluxe spa bathroom?
It makes every day feel like a spa day at home.

Upper Level
Heading upstairs, you’ll find a bonus room and a snug sitting room.
The layout here is flexible; it can be a game room, extra bedroom space, or anything else you might dream up. There’s an office here too, which offers more workspace or study area options. I love having these choices—it’s perfect for a modern family with diverse needs.
Lower Level
Descending to the lower level, you’ll discover the family room. This huge space features a wet bar and opens up possibilities for entertaining. I could see many family movie nights happening here.
Nearby is a wine cellar—isn’t that a touch of elegance that every adult would appreciate?
Media/Game Room
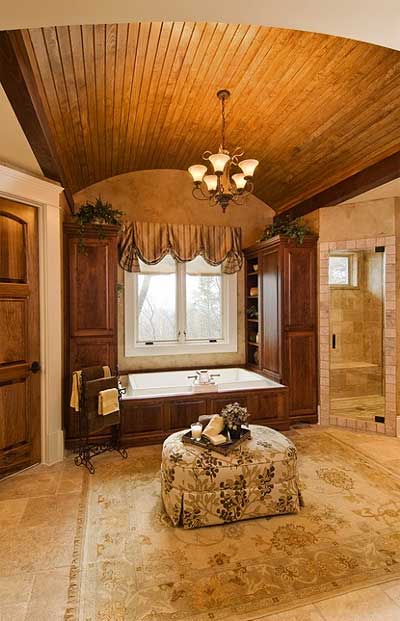
The media/game room is another exciting feature. Double doors lead outside, allowing for an indoor-outdoor flow, and this area is ideal for gaming or watching movies.
Bedrooms
There are also some additional bedrooms on this level, each having its own bath. It provides privacy and comfort for guests or family members staying over.
Interested in a modified version of this plan? Click the link to below to get it and request modifications.
