Multi-Gabled Craftsman Home Plan Designed for Indoor Outdoor Living (Floor Plan)
Welcome to a home that brings elegance and comfort to every corner, the Multi-Gabled Craftsman Home Plan.
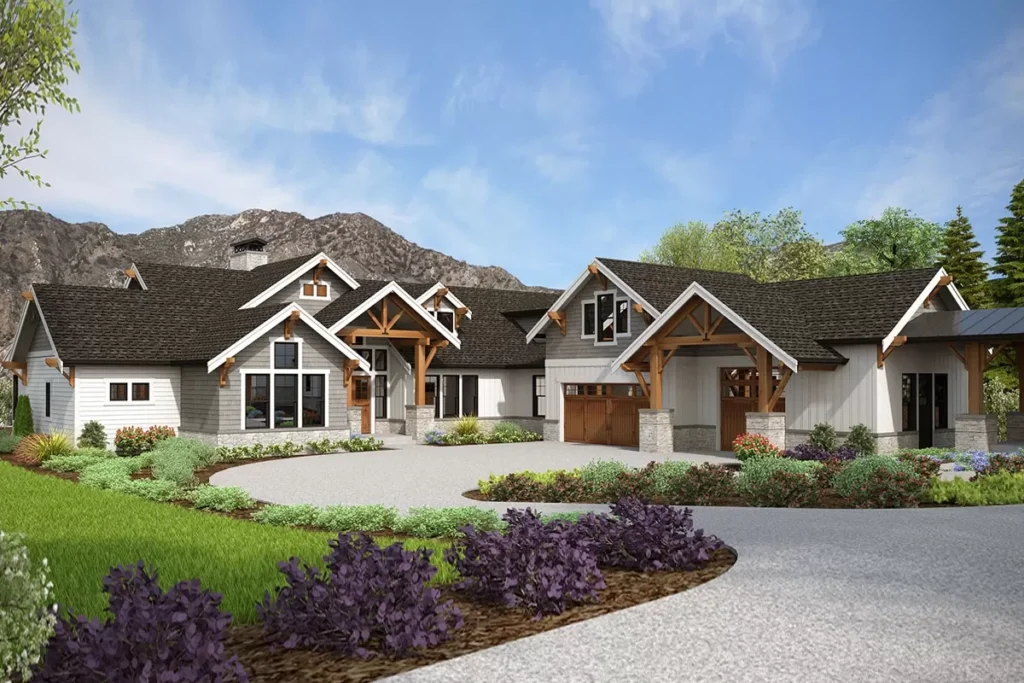
With 4,446 heated square feet, rich with Craftsman detailing and designed for seamless indoor-outdoor living, let’s embark on a journey through this stunning property.
Specifications:
- 4,446 Heated s.f.
- 3-4 Beds
- 4 Baths
- 2 Stories
The Floor Plan:
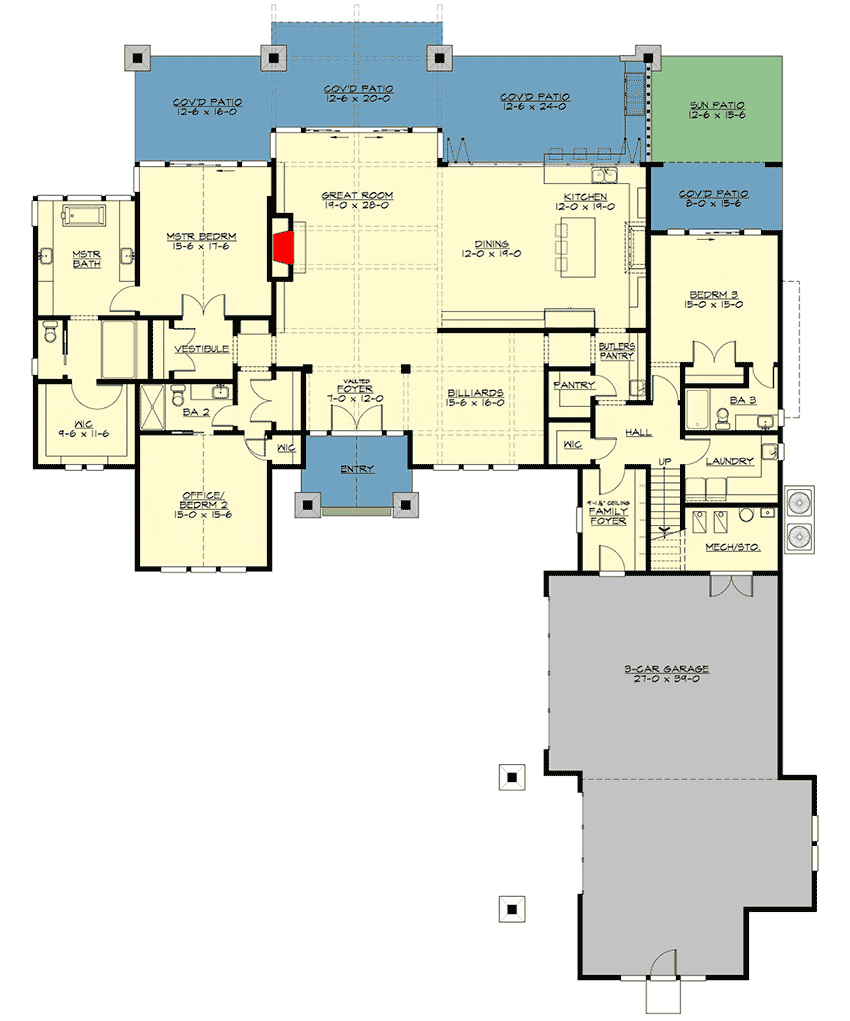
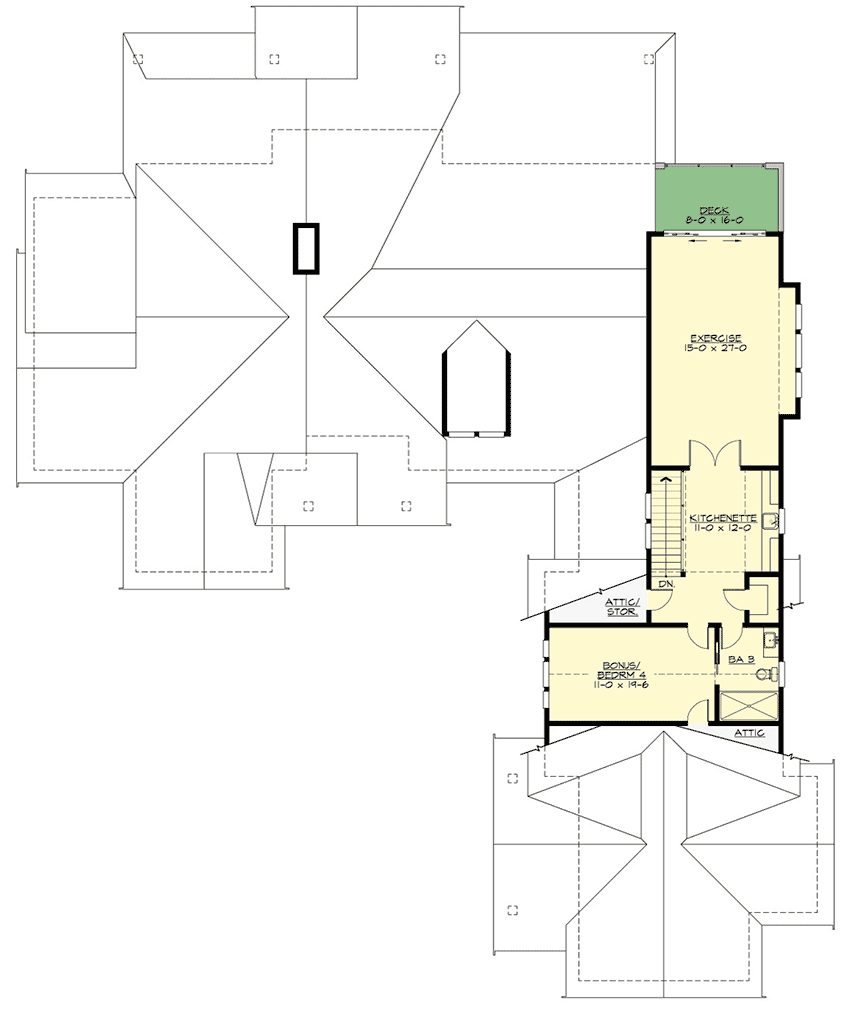
Front Porch
As you approach this multi-gabled Craftsman home, the first thing that catches your eye is its stunning exterior. The shake accents and Craftsman detailing invite you into a space that feels both grand and welcoming. Imagine yourself on this front porch, sipping your morning coffee as you take in the serene beauty of your neighborhood.
Great Room
Step inside, and you’re immediately drawn to the heart of the home – the great room. Designed with entertaining in mind, this space features a billiards room that promises countless evenings of fun. What truly sets this room apart is the retractable rear wall, which opens up to connect you with the outdoors, turning your living area into an expansive, airy haven.
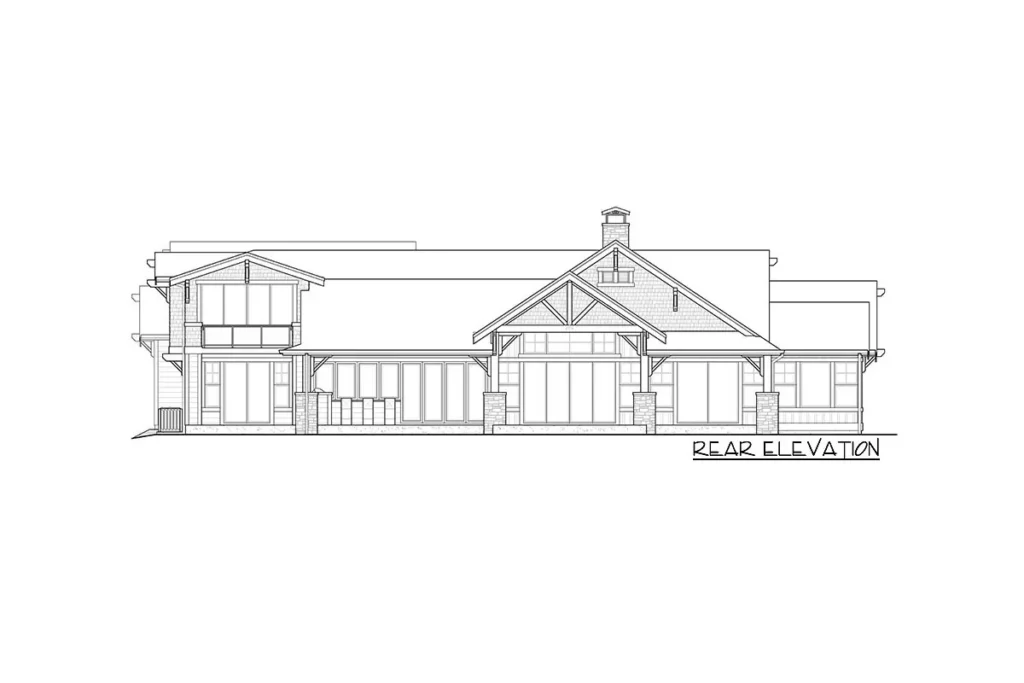
Kitchen
The kitchen, seamlessly blending with the dining area, is a chef’s dream. This space is more than just a place to cook; it’s where memories are made. Picture yourself gathering friends and family around the large island, cooking up a storm while laughter and chatter fill the air. With the retractable wall, you can extend these gatherings to the covered patio, blurring the lines between indoors and out.
Dining Area
The dining area, adjacent to the kitchen, is perfect for hosting intimate dinners or grand feasts. With the kitchen at arm’s reach and the open layout, every meal feels like a special occasion. The connection to the outdoors through the retractable wall adds a touch of magic, making every dinner under the stars or sunny brunches an unforgettable experience.
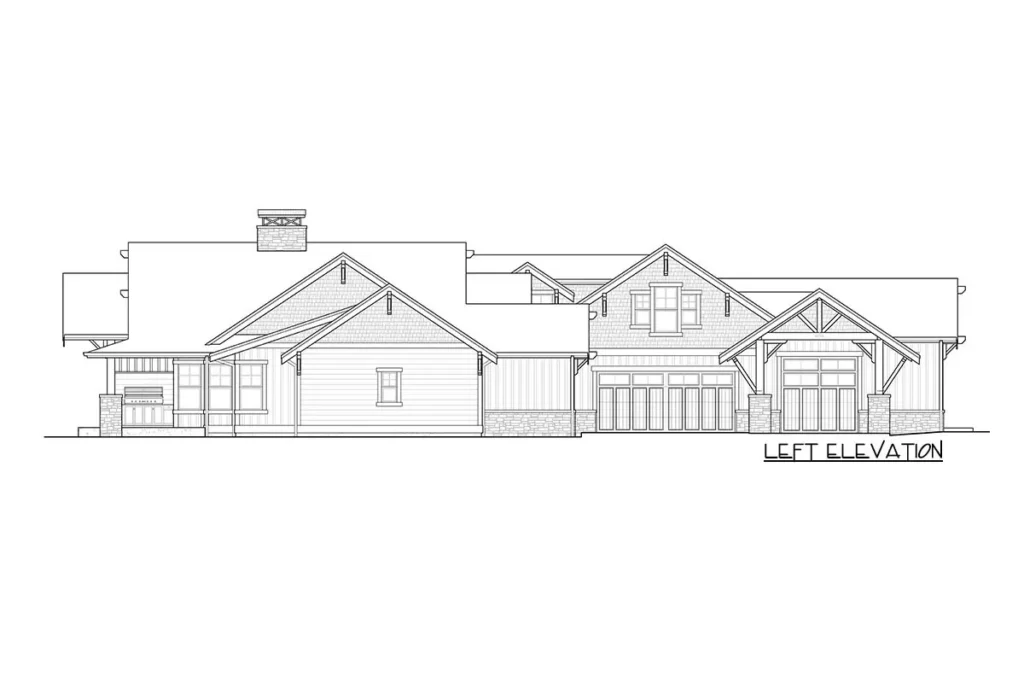
Master Bedroom
Located for utmost privacy, the master bedroom is your personal sanctuary. With its own foyer and a sliding door leading to the back patio, it’s like having a private retreat within your home. The room echoes the harmony of indoor-outdoor living that defines this property. Here, relaxation and serenity are not just concepts but a daily reality.
Master Bathroom
The spa-like ensuite connected to the master bedroom is nothing short of luxurious. Featuring a walk-in closet and exuding a tranquil vibe, it’s your private spa where every day begins and ends in comfort and style. From long soaks in the tub to quick morning routines, this bathroom ensures you do so surrounded by beauty.
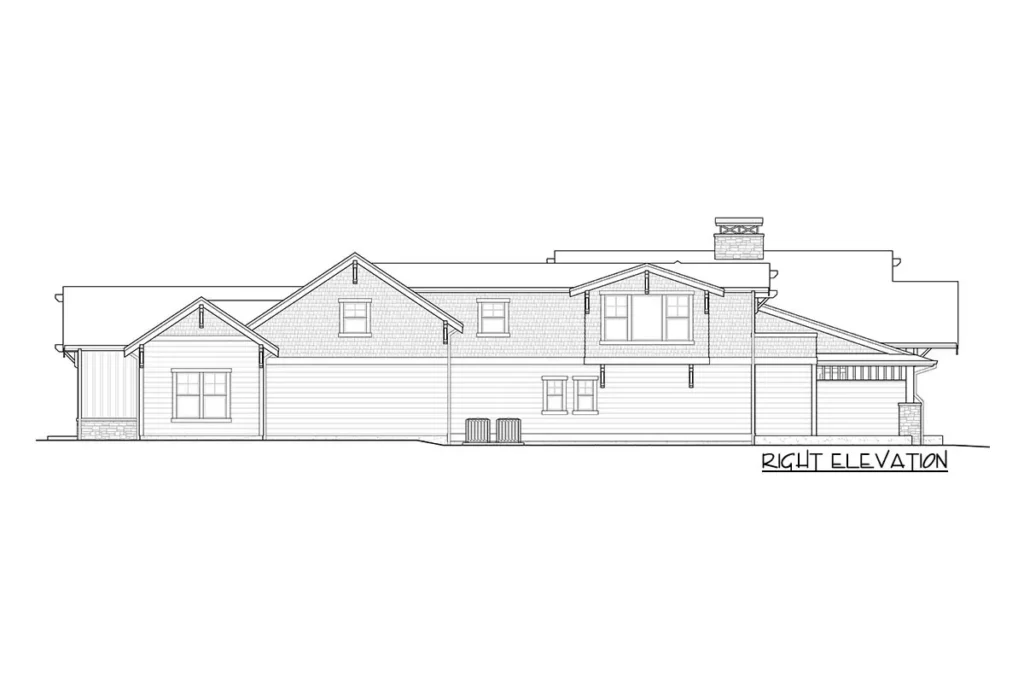
Additional Bedrooms
The home boasts two additional bedrooms, each thoughtfully placed and with access to a full bath. These rooms cater to family or guests, offering comfort, privacy, and convenience. The thoughtful layout ensures everyone finds their cozy corner within this Craftsman gem.
Exterior and Patio
The exterior of this home, with its multiple gables and breathtaking Craftsman details, mirrors the beauty of the great outdoors it’s designed to embrace. The covered patio, accessible from multiple rooms, is the epitome of indoor-outdoor living. It’s a space where meals, parties, or quiet contemplation happen against the backdrop of your beautifully landscaped garden or the starry night sky.
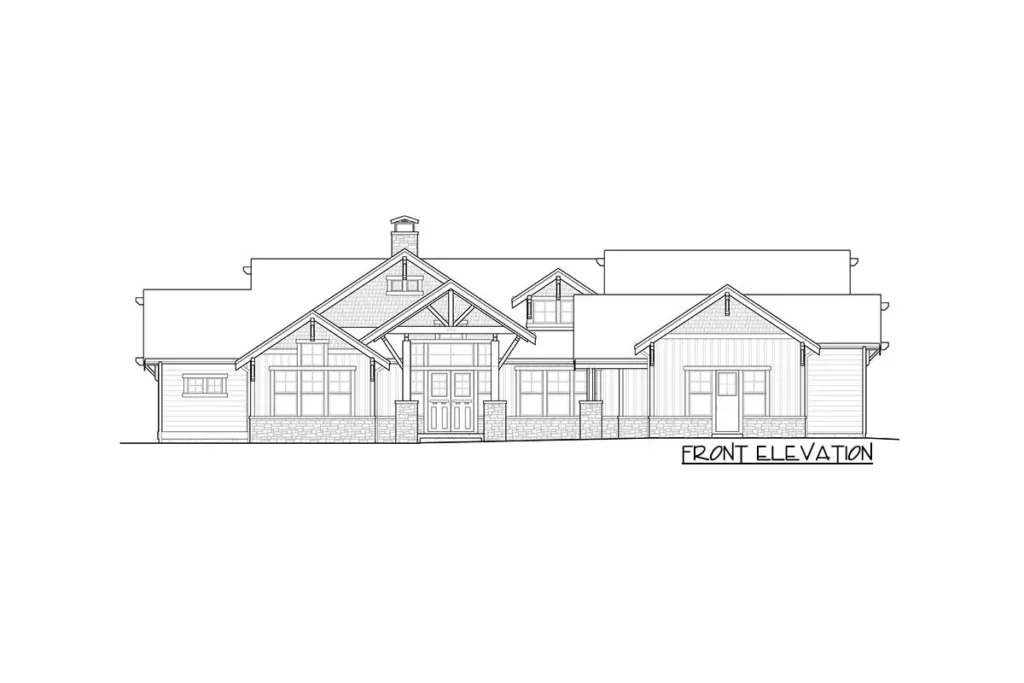
Bonus Level
And there’s more. The staircase inside the garage leads you to a bonus level that’s a world of its own. Here, you’ll find an exercise room, a private deck, a kitchenette, and flex space that can serve as a 4th bedroom. Whether it’s transforming it into a guest suite, a hobby room, or a home office, this space offers endless possibilities.
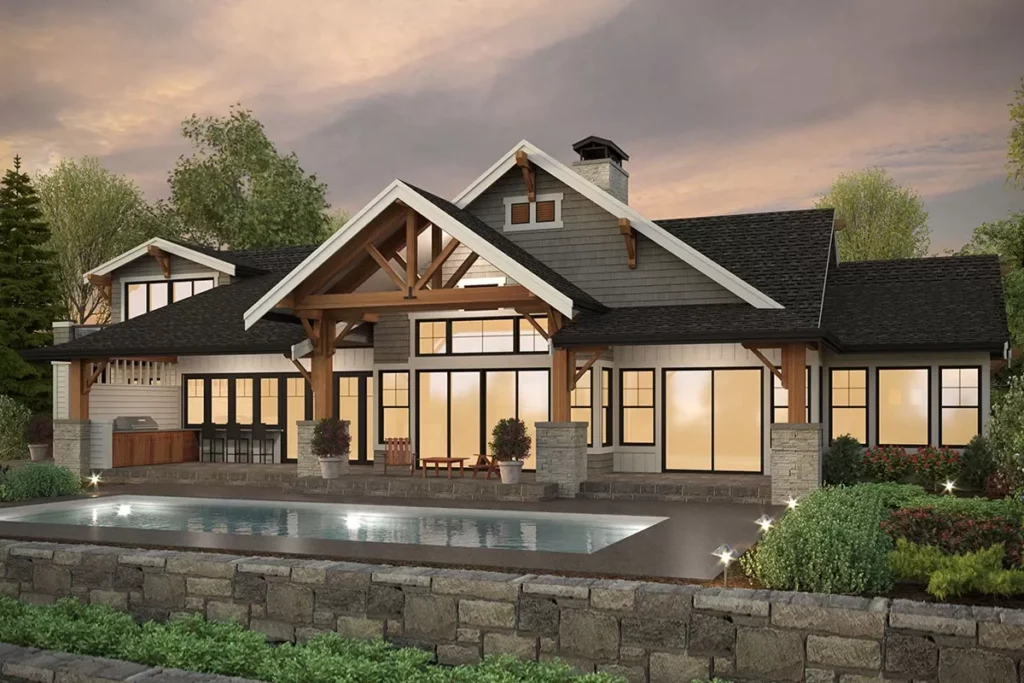
There you have it, a walkthrough of the Multi-Gabled Craftsman Home Plan designed for those who adore the blend of elegance, comfort, and the great outdoors. Every corner of this property tells a story of thoughtful design and a love for gatherings, making it not just a house, but a haven you’d be proud to call home.
