Luxury 5-Bed Mediterranean House Plan with Half-court Gym (Floor Plan)
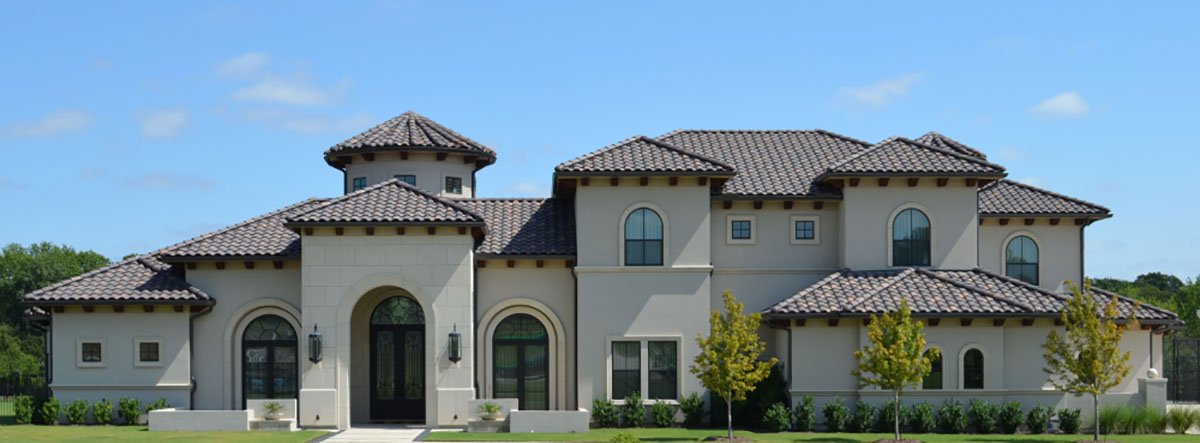
Welcome to a sneak peek of a truly magnificent Mediterranean home!
Specifications:
- 5,726 Heated S.F.
- 5 Beds
- 5.5+ Baths
- 2 Stories
- 5 Cars
The Floor Plans:
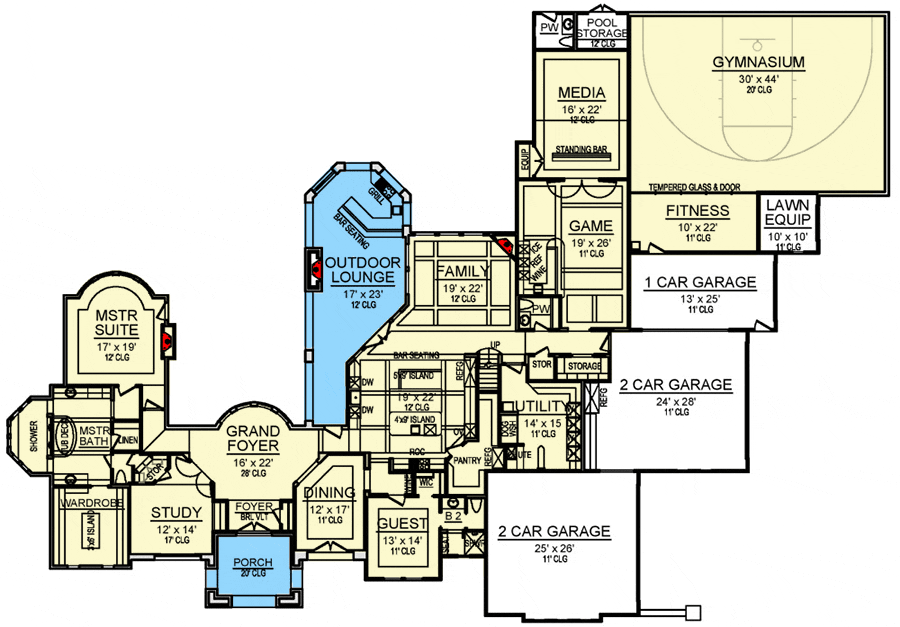
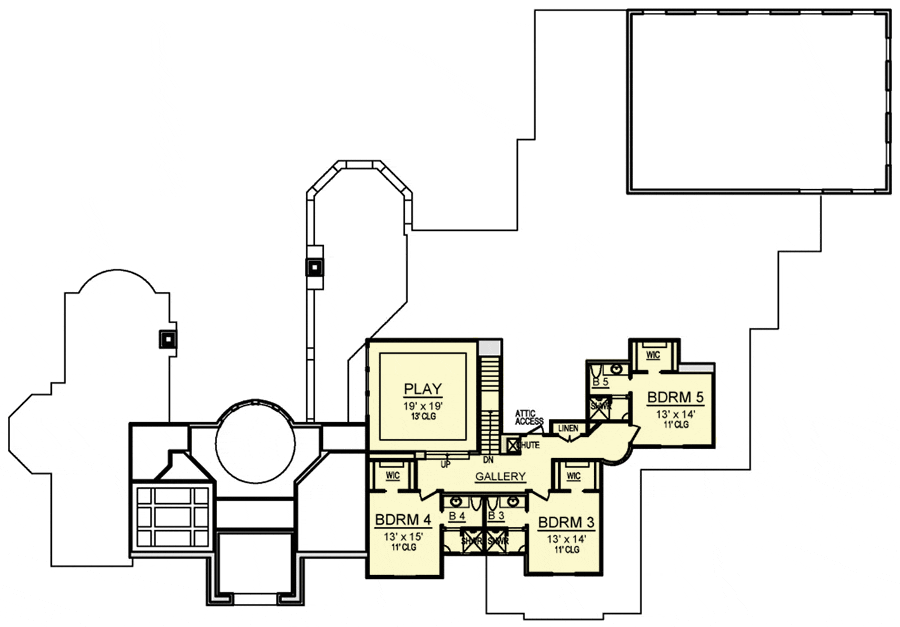
Grand Foyer
The moment you enter, you’re greeted by a grand circular foyer.
It’s like the red carpet of your home, welcoming guests with open arms. The high ceilings create an airy and open feel, setting the stage for the other luxurious amenities you’ll discover.
Think about how this space might feel as you walk in after a long day—calming and inviting, right?
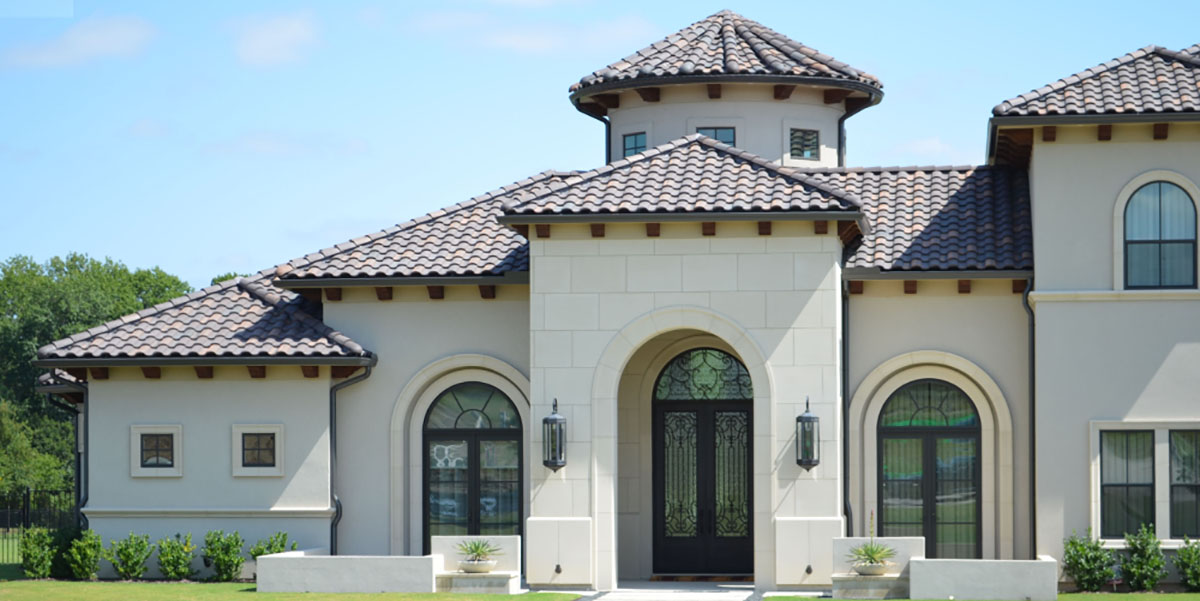
Study
Located on the left wing, you’ll find a quiet study. This is your go-to spot for focusing on work or enjoying a good book. The peaceful atmosphere makes it perfect if you need a moment of solitude.
Can you picture yourself here, perhaps with a cup of tea in one hand and a novel in the other?

Master Suite
The master suite in this home is like a personal sanctuary. With its circular sitting nook, you’ll have a cozy corner to relax in front of the fireplace.
The deluxe ensuite has an oversized shower—perfect for unwinding—and a generous walk-in closet. Imagine organizing your clothes in such a spacious wardrobe. How would you arrange them?

Kitchen
Moving on to the heart of the home, the kitchen is a chef’s paradise. With two islands, one featuring bar seating, it’s ideal for both cooking and entertaining.
Can you see yourself hosting a dinner party here, or perhaps a family breakfast?
The massive pantry, second refrigerator, and multiple dishwashers ensure that even the biggest meals are no problem.
It’s brilliantly designed for functionality and comfort.
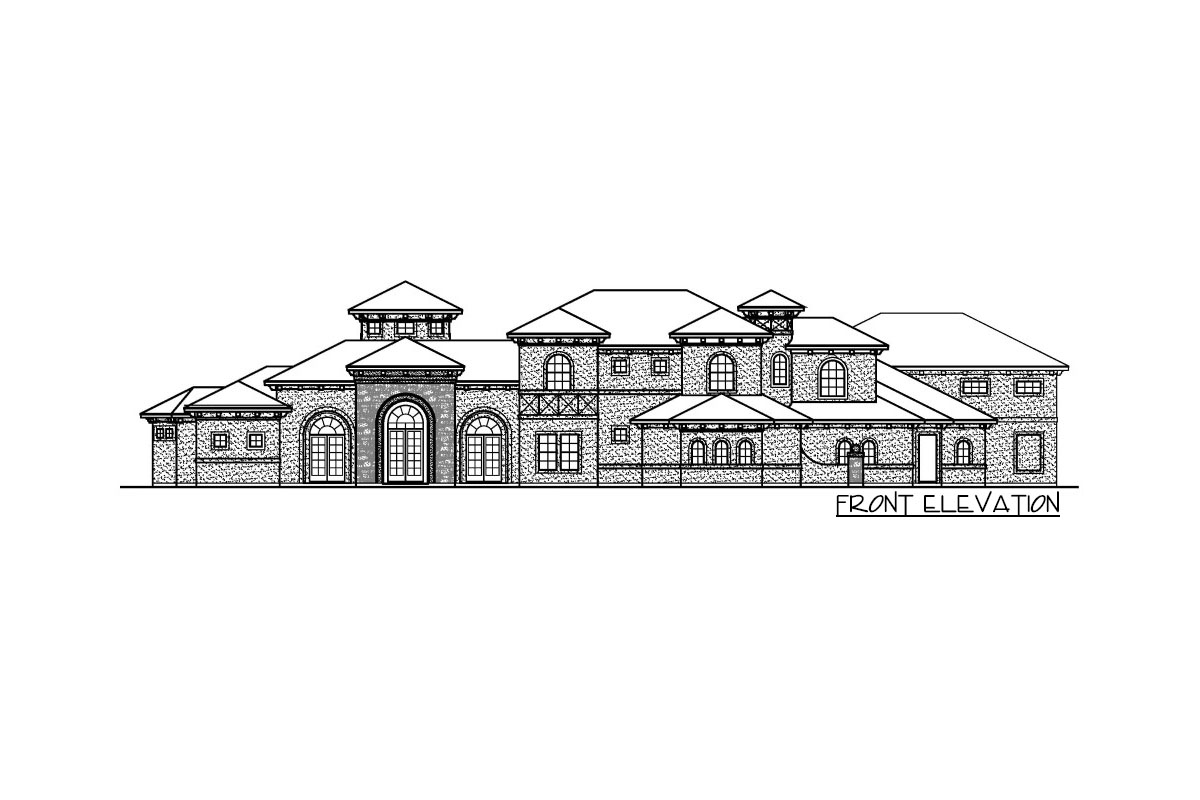
Family Room
The attached family room flows seamlessly into the kitchen, creating an open space that’s great for gatherings. Picture watching your favorite show or enjoying some quality time with family here.
Plus, it opens to an outdoor lounge, extending your living space even further.

Outdoor Lounge
The covered outdoor lounge comes with a built-in grill, making it the perfect spot for summer barbecues. It’s a wonderful place to enjoy the fresh air while cooking your meals. Imagine the gatherings you could host here, or simply relaxing with a book and the sounds of nature.
Game and Media Rooms
As you move along the hallway, you’ll pass by the game room, complete with a wet bar—ideal for entertaining guests or having a fun game night. Nearby, the media room awaits, perfect for movie nights or watching live sports.
It’s like having your own private theater at home.

What movies would you watch first?
Gymnasium and Fitness Room
If you love staying active, you’ll love this feature—a half-court basketball gym alongside a fitness room. Imagine being able to shoot hoops or enjoy a full workout without leaving your home. How much more convenient could it get?
Guest Suite
The main level also includes a lovely guest suite. It’s comfortable and private for those special guests in your life.
The layout ensures that everyone has their own space and privacy. Consider who might enjoy staying here; perhaps family or friends visiting from out of town?
Utility Spaces and Garages
Convenience is key in this home, with multiple utility spaces for all your needs. There are five garage bays to easily fit your vehicles and offer additional storage.
Maybe one garage could even become a workshop or hobby space?
Upper Level Bedrooms
Heading upstairs, you’ll find three additional bedroom suites, each thoughtfully designed with comfort in mind.
Every room has its own charm and offers privacy, perfect for family members or guests.
Playroom
Upstairs also features a large playroom. This adaptable space is great for kids to let their imaginations run wild or even as a place to gather with friends.
Maybe it could transform into a creative studio or a cozy reading area. What would you transform this space into?
Laundry Chute
A central laundry chute is a neat touch, simplifying the task of collecting clothes for laundry. It’s small details like this that make everyday chores feel easier.
In this home, every element—from the welcoming grand foyer to the versatile upper level—is designed for a life of comfort and elegance.
How do you see yourself living and thriving here? The possibilities are endless, and that’s what makes this floor plan so special.
Interested in a modified version of this plan? Click the link to below to get it and request modifications.
