3-Bed Mid Century Modern Home Plan with Outdoor Kitchen – 3118 Sq Ft (Floor Plan)
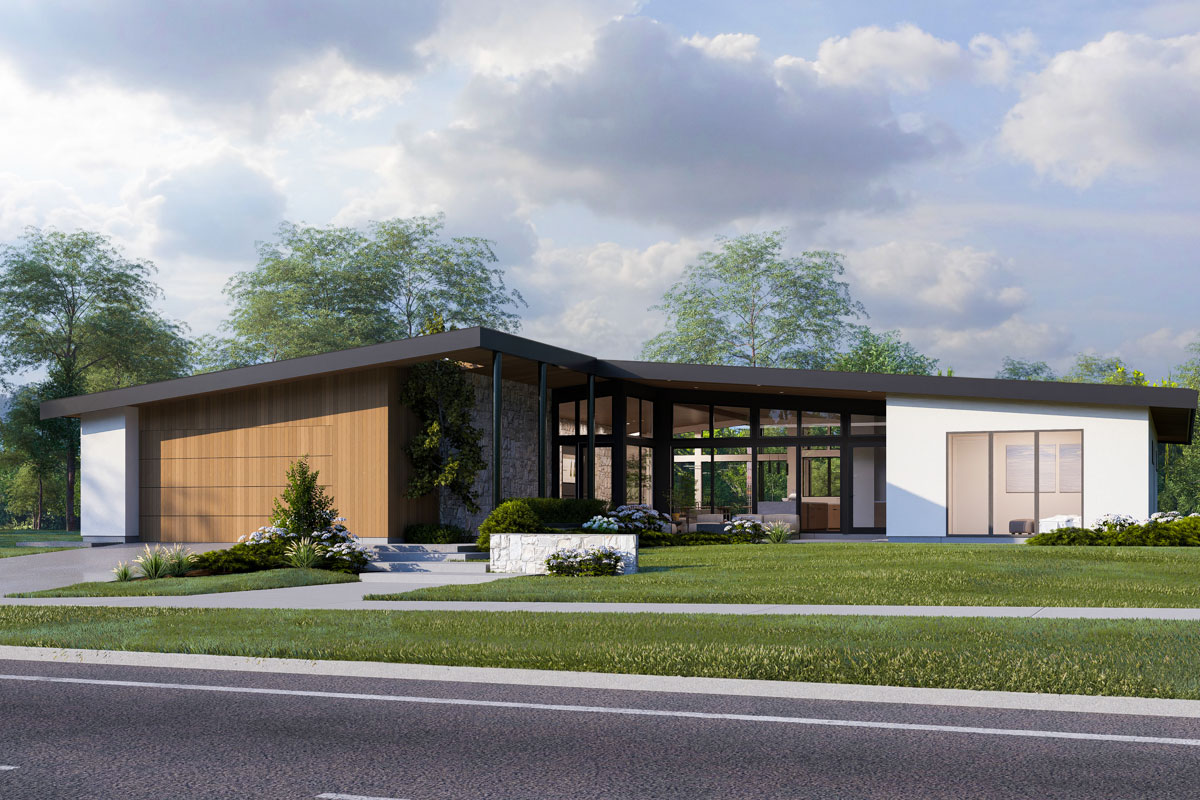
There’s something about a mid-century modern ranch that feels both timeless and fresh. The crisp white stucco, warm wood, and stone exterior all work together, while massive windows bring the outdoors right into your living space.
This home blends sleek minimalism with natural comfort, offering 3,118 square feet that’s just as functional as it is beautiful.
If you love clean lines, open layouts, or the idea of easy indoor-outdoor living, I think you’ll find this layout makes each day feel a bit more like a retreat.
Specifications:
- 3,118 Heated S. F.
- 3 Beds
- 3 Baths
- 3 Stories
- 2 Cars
The Floor Plans:
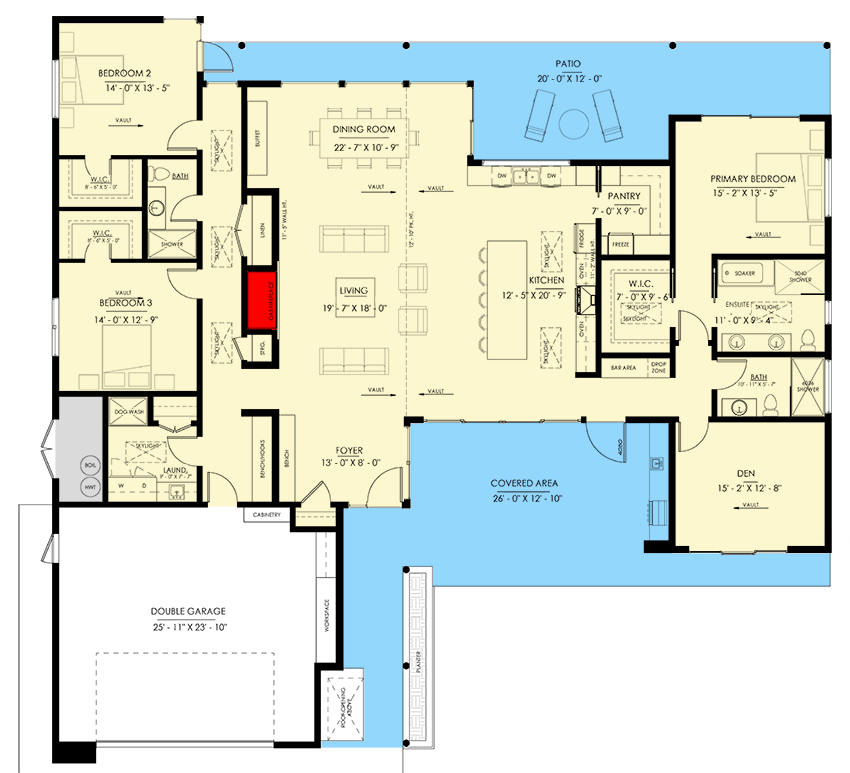
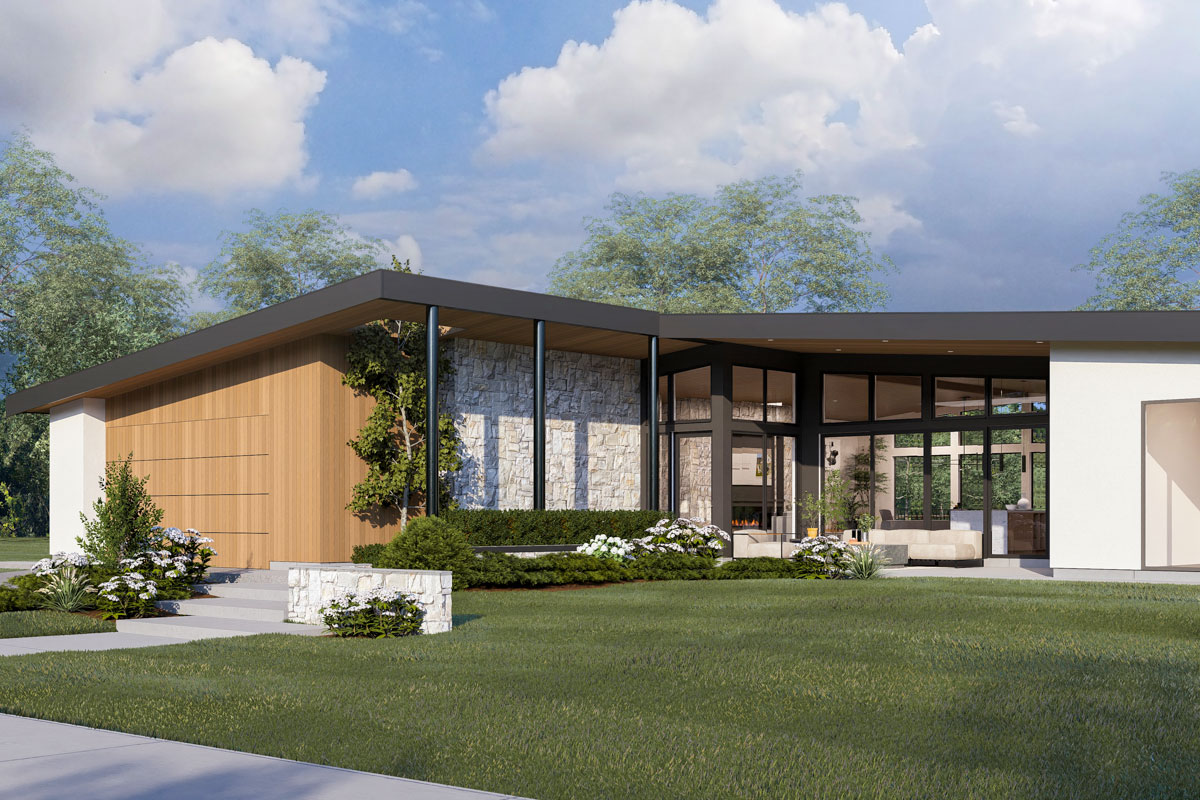
Foyer
When you enter, you’re greeted by a surprisingly spacious foyer, brightened by a sidelight window and anchored by a large built-in cabinet that’s perfect for keys, mail, or a basket of shoes.
The generous width stands out to me—there’s no squeezing past each other.
Your eye is drawn straight through to the living area, letting you catch your first glimpse of those tall wood-paneled ceilings and windows beyond.
I love how the openness here sets a welcoming tone and hints at the airy flow throughout the home.

Powder Room
Just off the foyer, the powder room is set apart enough for privacy but still easy for guests to find.
A single window keeps things bright, and the compact layout means no wasted space. Having the powder room near the entry is one of those small conveniences you’ll appreciate every time you have visitors.

Mudroom
To your left, the mudroom serves as a practical buffer between the main home and the garage.
Built-in cubbies and a bench help keep backpacks, boots, and jackets organized. I think this is just the kind of functional drop zone that makes everyday routines feel a bit smoother.

Double Garage
From the mudroom, you enter the double garage. There’s room for two cars plus storage along the side wall.
A dedicated area for bikes or tools makes the space even more useful. Direct access to the house makes bringing in groceries during a rainstorm so much easier.

Laundry Room & Dog Wash
Connected to the mudroom, the laundry room is designed for real life. You get a full counter for folding, a deep sink for tough stains, and upper cabinets to keep detergent out of sight.
Pet owners will appreciate the dog wash station, which gives you a dedicated spot to clean muddy paws.
It’s clear to me that these thoughtful details reflect the needs of daily living.

Bedroom 2
Down the hallway, Bedroom 2 feels unexpectedly roomy and bright, thanks to a large window.
A walk-in closet handles storage, and there’s enough wall space for a desk or reading chair.
This room could work for a child, guest, or even as a home office if you need flexibility.

Bedroom 3
Just across the hall, Bedroom 3 shares the same layout and proportions as Bedroom 2, including another walk-in closet.
I really like that both secondary bedrooms are grouped together and set a bit apart from the main living areas.
Kids or guests get a sense of privacy, but they’re still close to the action.

Shared Bathroom
These bedrooms share a well-designed bathroom featuring dual sinks, a large mirror, and a walk-in shower.
There’s room for siblings to brush their teeth side by side, or for visitors to feel right at home.
Storage is built in under the sinks, and a window over the shower brings in natural light.
It’s clean, practical, and easy to keep tidy.

Linen Closet
Outside the bedrooms, a linen closet stands ready for towels, extra bedding, or cleaning supplies.
I’ve found this type of storage is something you miss if you don’t have it, even though it rarely makes the photos.

Living Room
Moving into the living room, the openness of this floor plan really stands out. Floor-to-ceiling windows flood the space with natural light and look out over the backyard and patio.
The vaulted wood-paneled ceiling adds drama without feeling overwhelming.

You can picture yourself relaxing here, maybe stretched out on a modular sectional with the stone fireplace flickering on chilly nights.
I always notice built-in shelving, which offers space for books, art, or those little objects that make a house feel like home.
There’s an uninterrupted connection to the kitchen and dining area, so family and guests are always included.
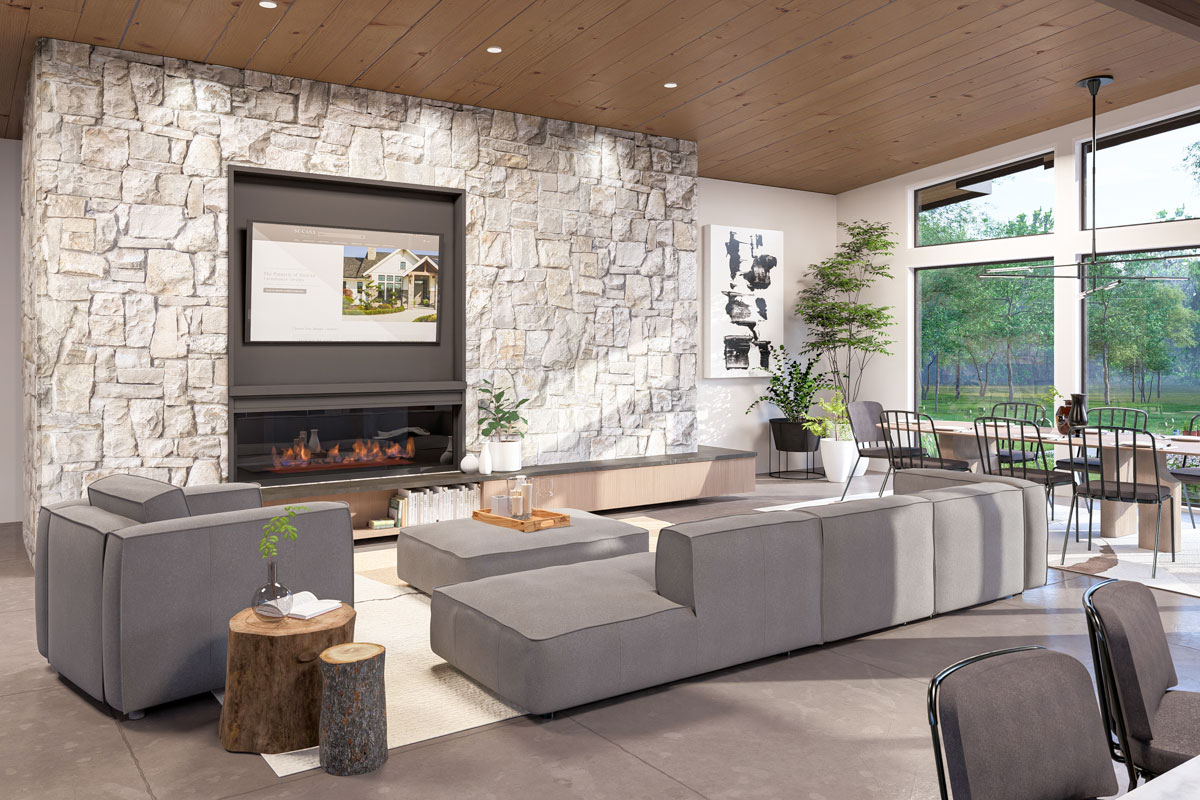
Dining Room
The dining room sits just a few steps from the living area and is partially wrapped in glass.
Light pours in from two sides, and even a quick breakfast feels special in this spot.
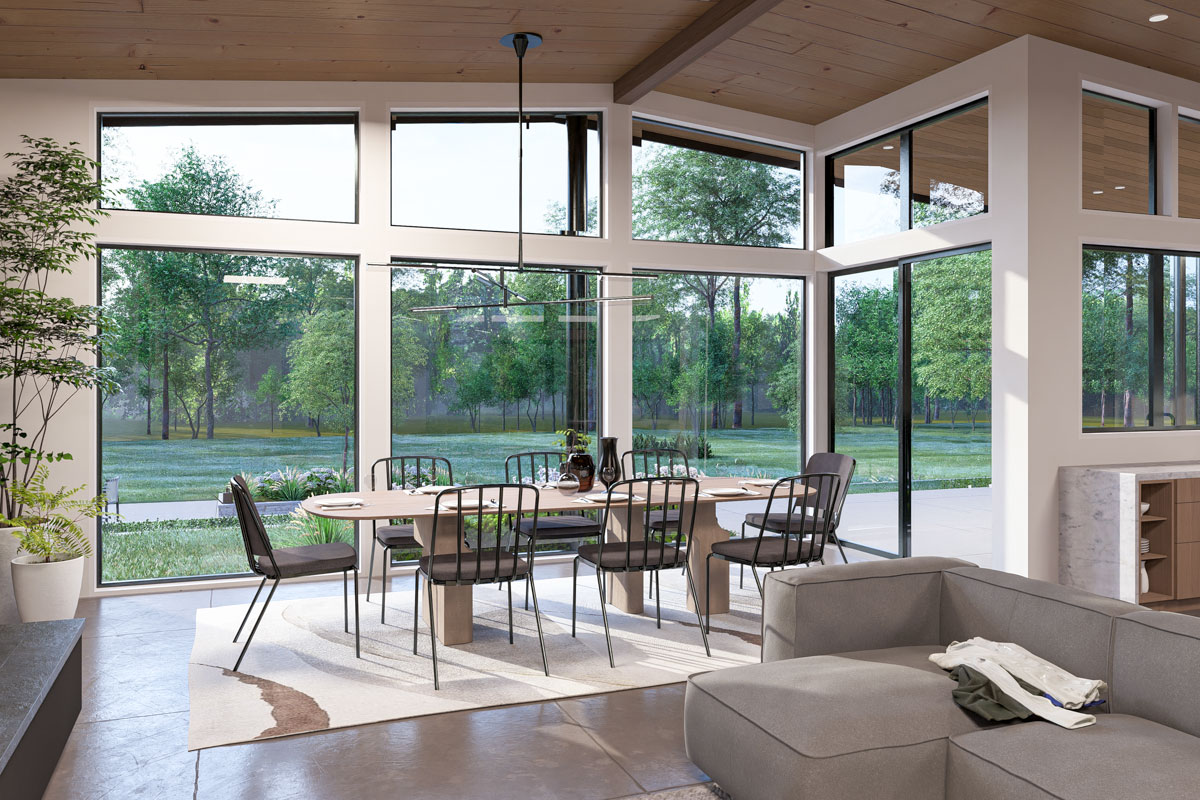
The table seats eight easily, and a buffet wall offers serving space and storage. Since the kitchen is so close, you can get food to the table while it’s still hot.
I think this layout is great for everything from casual takeout to big holiday gatherings.
Kitchen
Turn slightly and you’ll find yourself in a kitchen that manages to feel both expansive and welcoming.
The galley design runs almost 21 feet long, giving you a marble-topped island with room for four barstools—ideal for breakfast or homework.
Light wood cabinets, sleek hardware, and a wall of windows keep things bright.

Open shelving lets you display your favorite dishes or cookbooks. The appliances are placed for ergonomic use, making meal prep feel effortless. What stands out to me is how this kitchen is truly at the center of daily life, perfectly positioned between the living and dining spaces and just steps away from the patio for outdoor meals.
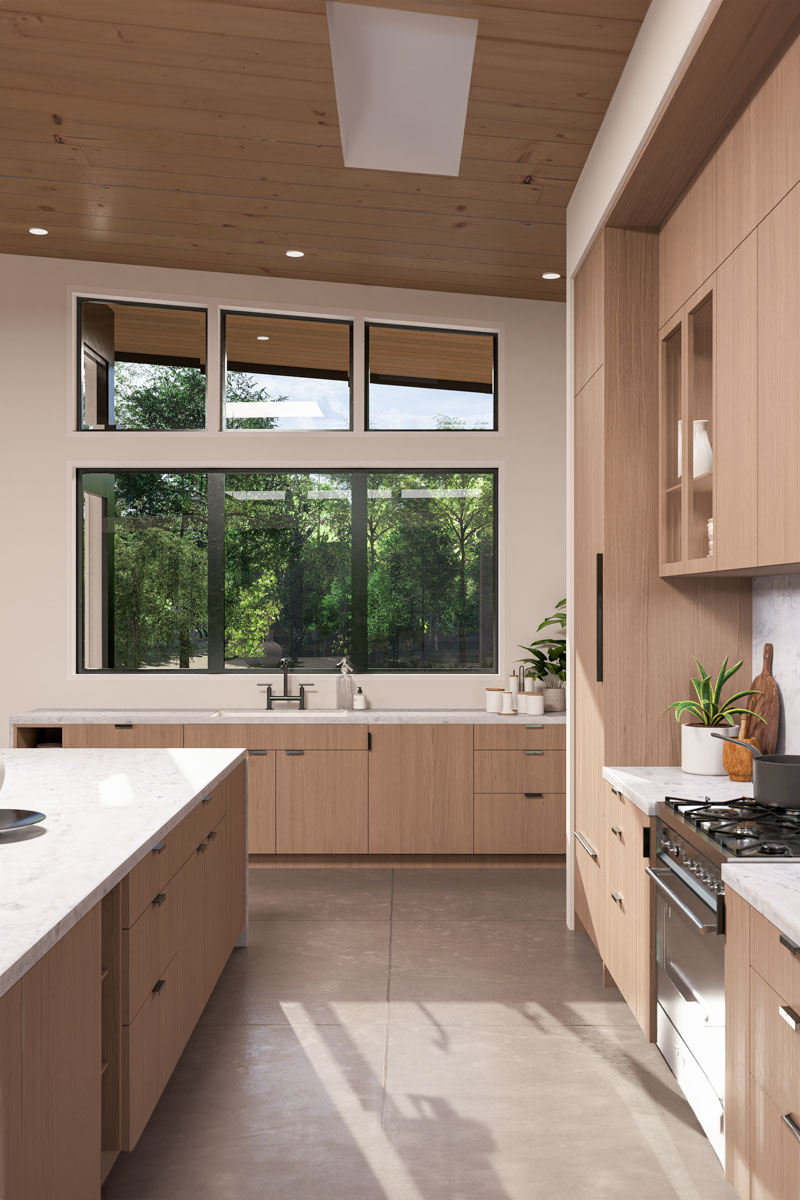
Pantry
Off the kitchen, there’s a walk-in pantry with enough shelving for everything from bulk groceries to small appliances.
It’s deep and wide, so you won’t have to dig through crowded shelves. Whether you love to bake or just want a neat place for snacks, you’ll use this feature daily.

Bar Area & Drop Zone
Built into the kitchen corridor, a dedicated bar area gives you space for coffee, wine, or after-dinner drinks.
There’s also a small drop zone nearby for organizing keys, chargers, or mail. I appreciate these extra touches—they show the designer was thinking about real routines, not just looks.

Primary Bedroom
Set apart from the other bedrooms for privacy, the primary suite is a true retreat.
A wall of windows brings in soft morning light, and the large space can fit a sitting area or even a small writing desk.
Walk through to the bath and you’ll find a spa-like space with a deep soaking tub, walk-in tiled shower, and dual vanities with lots of counter space.
This is the kind of bathroom where you can actually unwind after a long day.
Direct access to a huge walk-in closet makes mornings organized and calm.

Ensuite Bath
The primary bath brings together function and relaxation. A large soaking tub sits beneath a window, and the oversized shower features bench seating and rain shower fixtures.
I really like the double vanity setup—there’s no fighting for sink space. The easy connection to the walk-in closet completes the suite, so it feels like a private, self-contained zone.

Walk-In Closet
This walk-in closet is big enough for even the most ambitious wardrobe, with built-in shelving, shoe racks, and cubbies.
A window makes it feel more like a boutique than a storage space. There’s even room for a dresser or bench in the middle, turning it into a true dressing area.

Den
Just past the primary suite, the den is one of those flexible spaces that adapts to your needs.
It could be a quiet home office, a cozy reading room, or a hobby space.
Vaulted ceilings add a sense of airiness, and the window fills the room with gentle light.
Since it’s located at the back of the house, you’ll find it stays peaceful and away from busier zones.

Bath 2 (Near Den)
Across from the den, a second full bath is easy to access for guests or anyone using this space as a bedroom.
This layout really works for multigenerational families or for those who need a private suite for work or long-term visitors.

Covered Area
Step through the sliding doors to the covered patio, which feels like a natural extension of the main living area.
There’s enough space for a dining set, lounge chairs, or even an outdoor kitchen. The overhang keeps it usable even when it’s raining, so you can entertain or relax outside in almost any weather.

Patio
Beyond the covered section, the open patio stretches across the back of the house. Framed by lush landscaping and anchored by low-slung modern furniture, you can easily picture summer evenings here—grilling with friends or sipping coffee surrounded by greenery.
The full wall of glass doors makes it simple to move between inside and out, blending the best of both worlds.
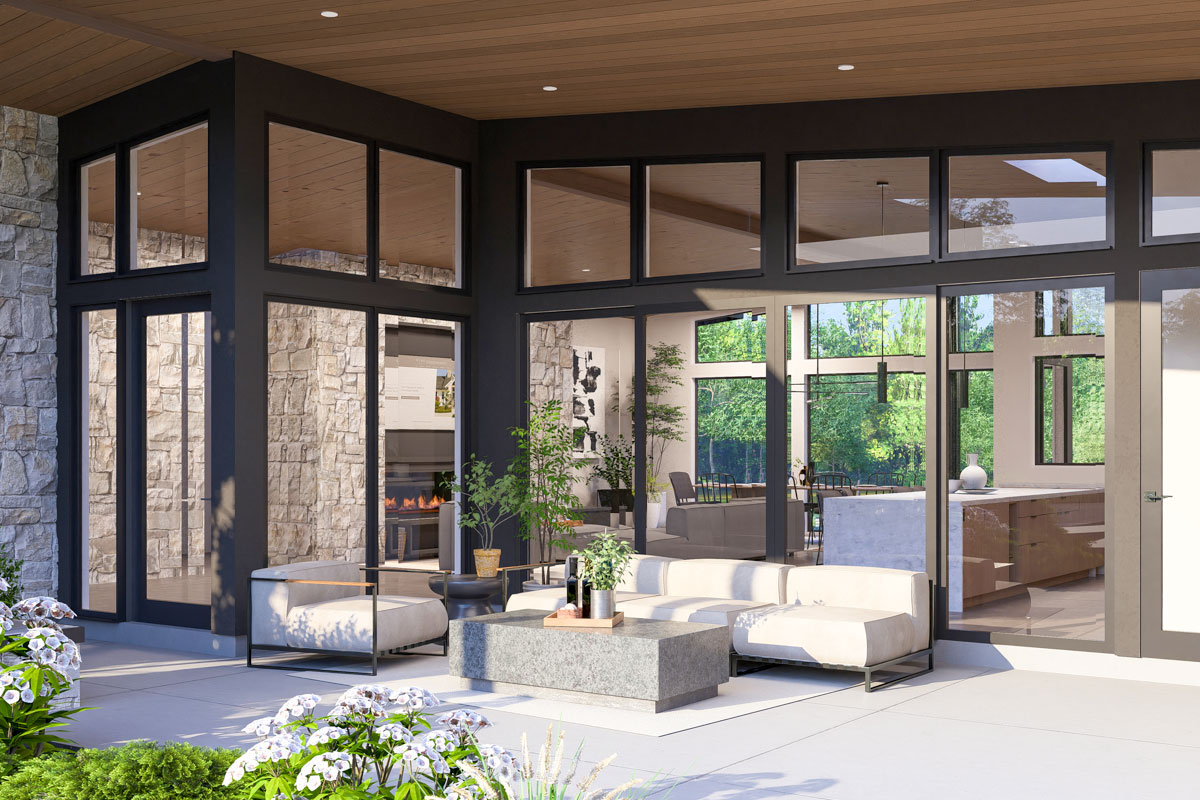
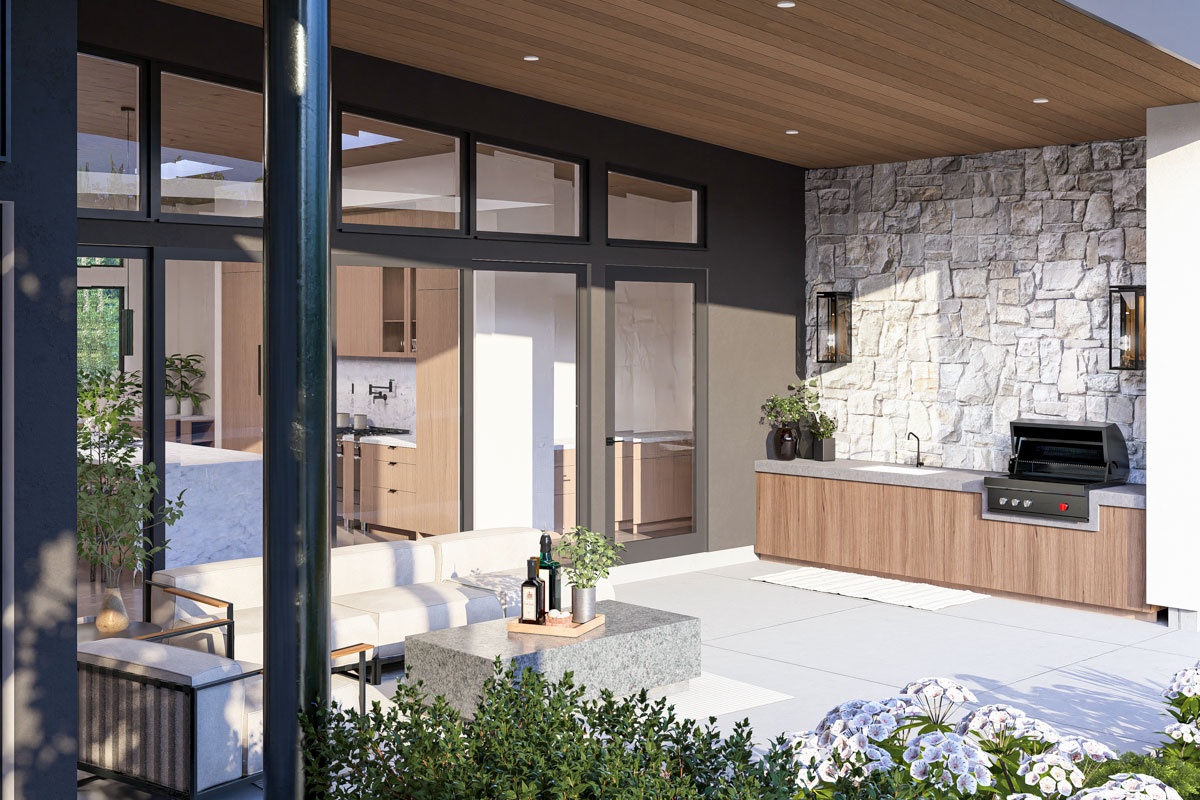
The Flow Of Daily Life
This layout brings together privacy, togetherness, and flexibility. Each space feels thoughtfully planned, from the convenience of the mudroom and laundry to the luxurious retreat of the primary suite.
You’ll notice the connection to the outdoors in nearly every room, whether you’re working in the den, making breakfast in the kitchen, or relaxing in the living room.
With all these thoughtful details, I think the house is truly ready for real life, whatever that looks like for you.

Interested in a modified version of this plan? Click the link to below to get it from the architects and request modifications.
