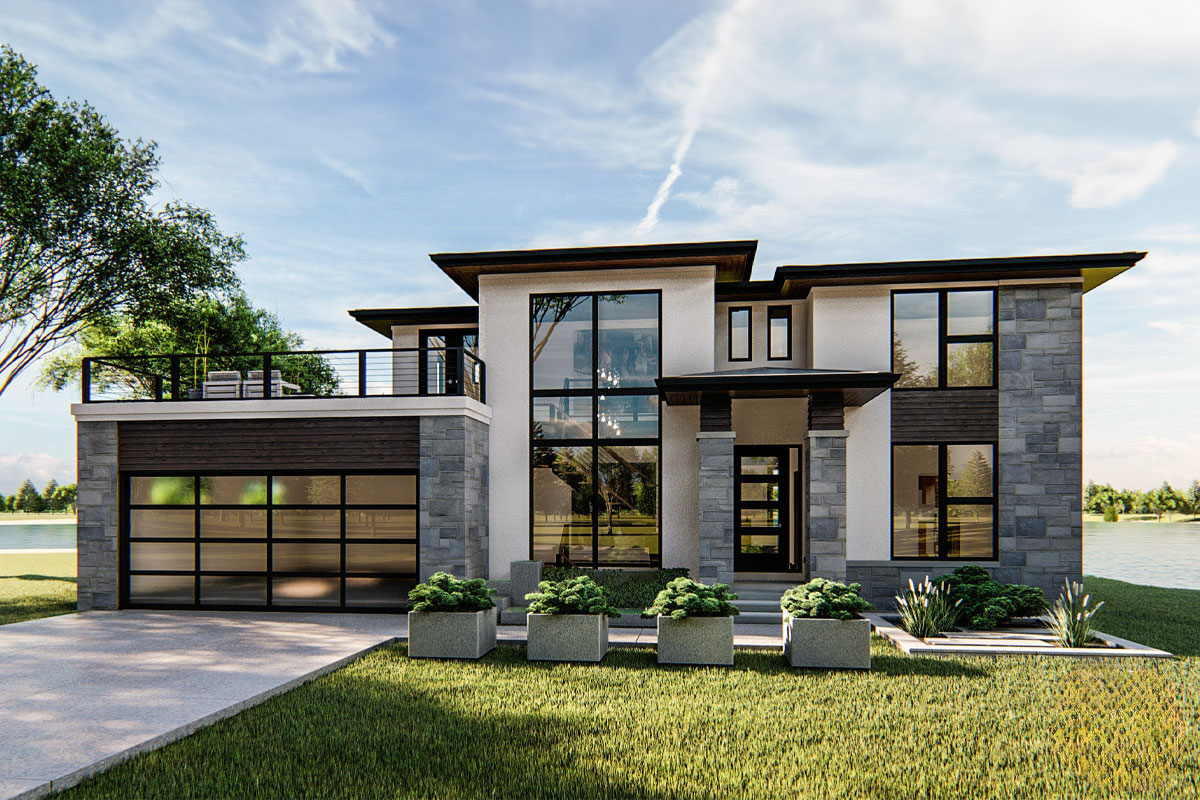
Modern living meets classic comfort in this striking multi-level home, where clean lines and sun-drenched spaces make every day feel inviting.
Right from the street, you’ll notice the flat rooflines, generous windows, and the mix of light stucco with stone accents that hint at the attention to detail waiting inside.
With 4 bedrooms and nearly 2,500 square feet spread across two levels, this house balances an open-concept flow with private retreats, great indoor-outdoor connections, and a few surprises that help make daily life a little easier.
Specifications:
- 2,499 Heated S.F.
- 4 Beds
- 2.5 Baths
- 2 Stories
- 2 Cars
The Floor Plans:
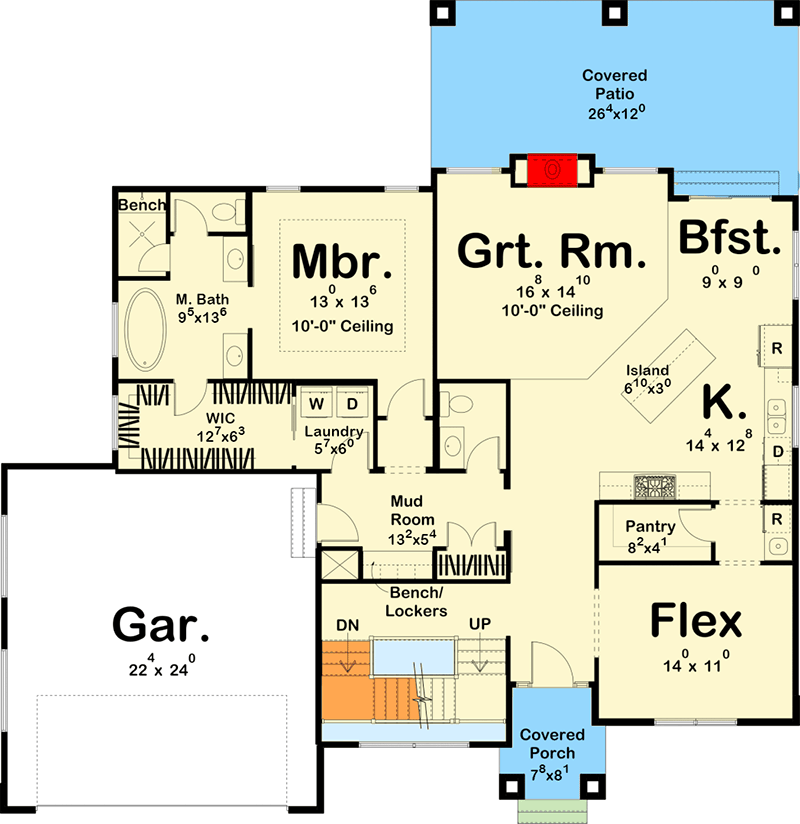

Covered Porch
At the sheltered front porch, you’re welcomed by a dramatic blend of modern textures—horizontal siding, chunky stone corners, and a glass-paneled door that sets the mood for what’s ahead.
This spot offers just enough cover to pause for a moment, shake off the rain, or catch up with a neighbor.
I like how the porch hints at the open feeling you’ll find inside, without giving everything away.

Foyer
As you enter, the foyer feels more like a gallery than a simple entryway. A wide window fills the space with daylight, highlighting charcoal patterned wallpaper and a pair of sleek chairs beside a marble-topped accent table.
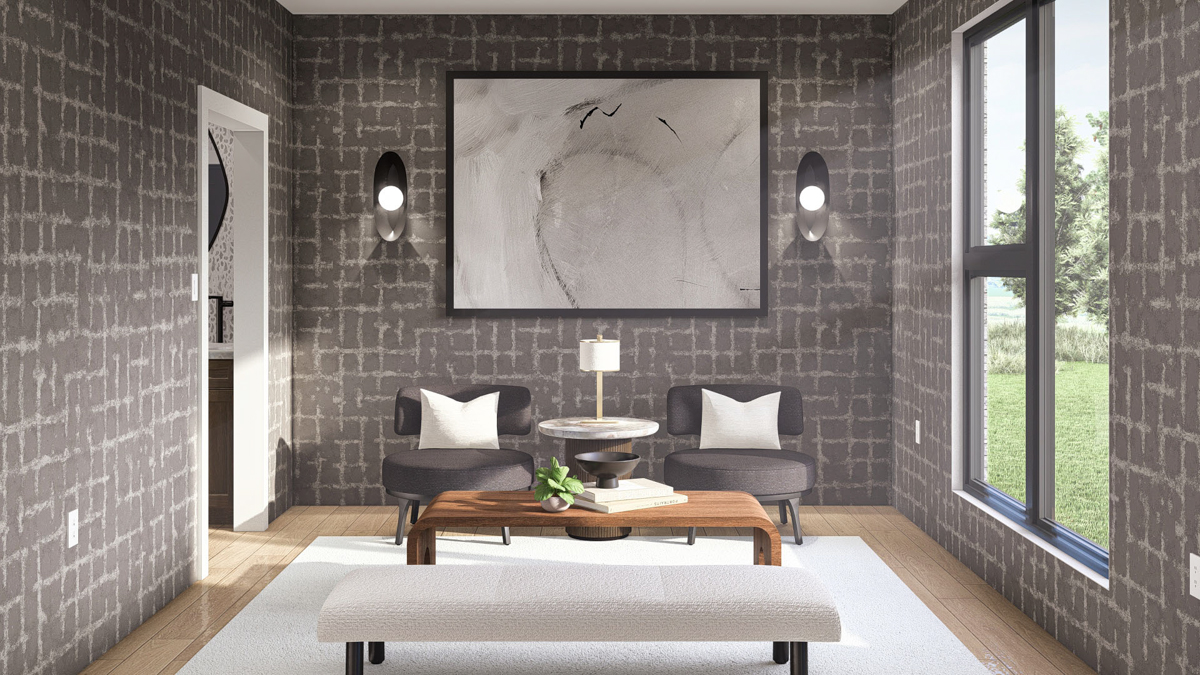
There’s room to pause, drop your bag, or greet guests without feeling cramped. The open stairwell draws your eye upward and gives a peek at what’s in store on the next level.
Flex Room
Just off the foyer, you’ll find a large flex room. With its spot at the front of the house and loads of natural light, it could be an office, playroom, or home gym.
The space is large enough for a desk, reading chair, and extra storage, so you have options as your needs change.
I think having a flexible room like this is a big plus, since life rarely stays the same for long.

Kitchen
In the kitchen, it’s clear that every detail has been carefully planned. The L-shaped layout anchors one corner, with warm wood cabinets and crisp white counters keeping the vibe light and welcoming.
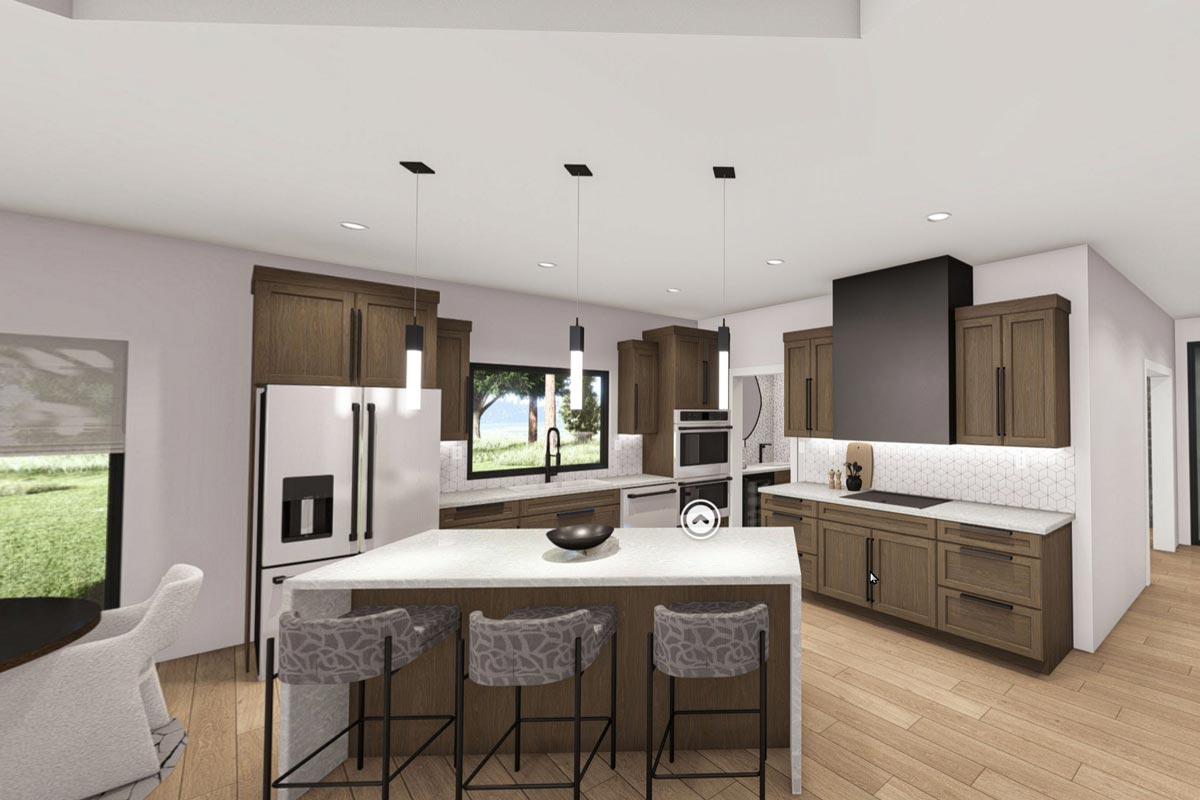
The generous island seats three and works perfectly for gathering friends or helping kids with homework while dinner simmers.
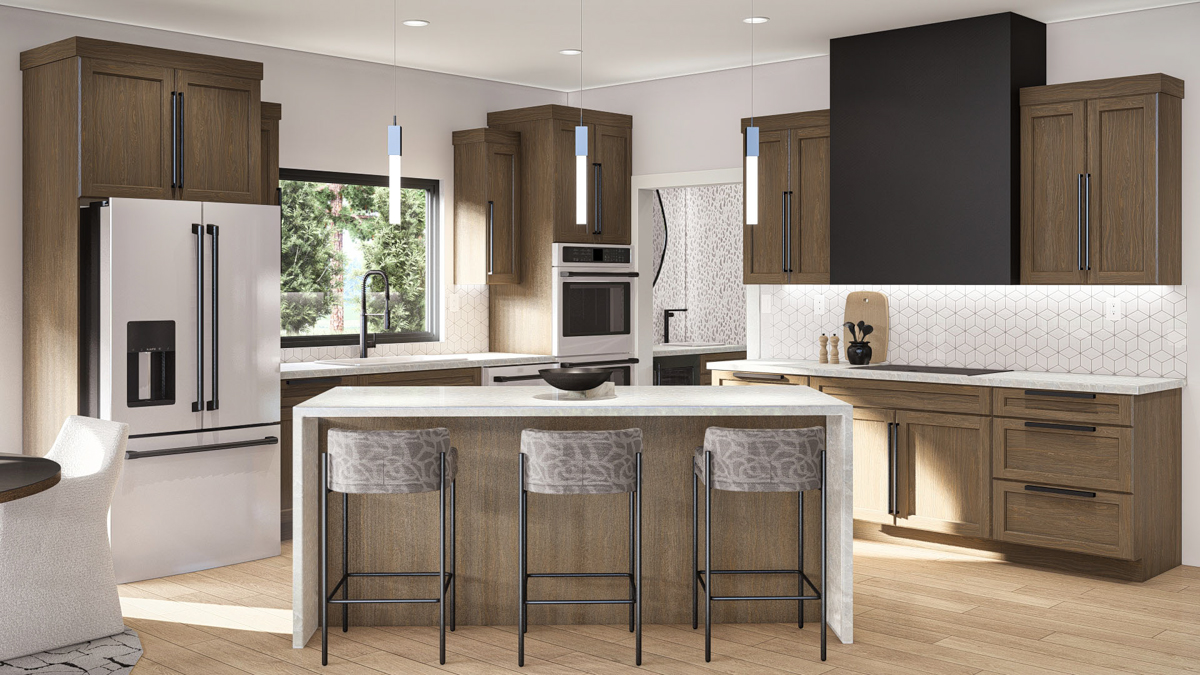
Modern black fixtures and geometric tile add a subtle edge, and a big window above the sink lets you enjoy the outdoors as you prep meals.
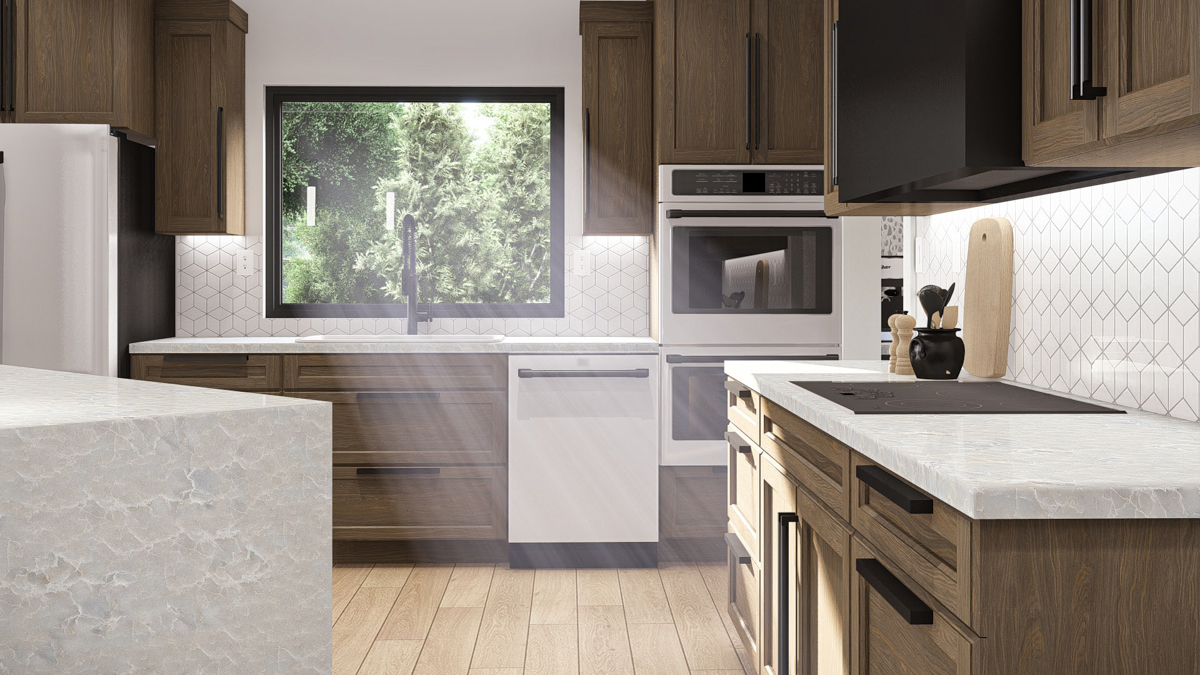
There’s a walk-in pantry close by, which is great for keeping everything organized and the counters clutter-free.
Breakfast Nook
To your right, the kitchen opens to a cozy breakfast nook. Large windows let the morning light pour in while you sip coffee or help with schoolwork.
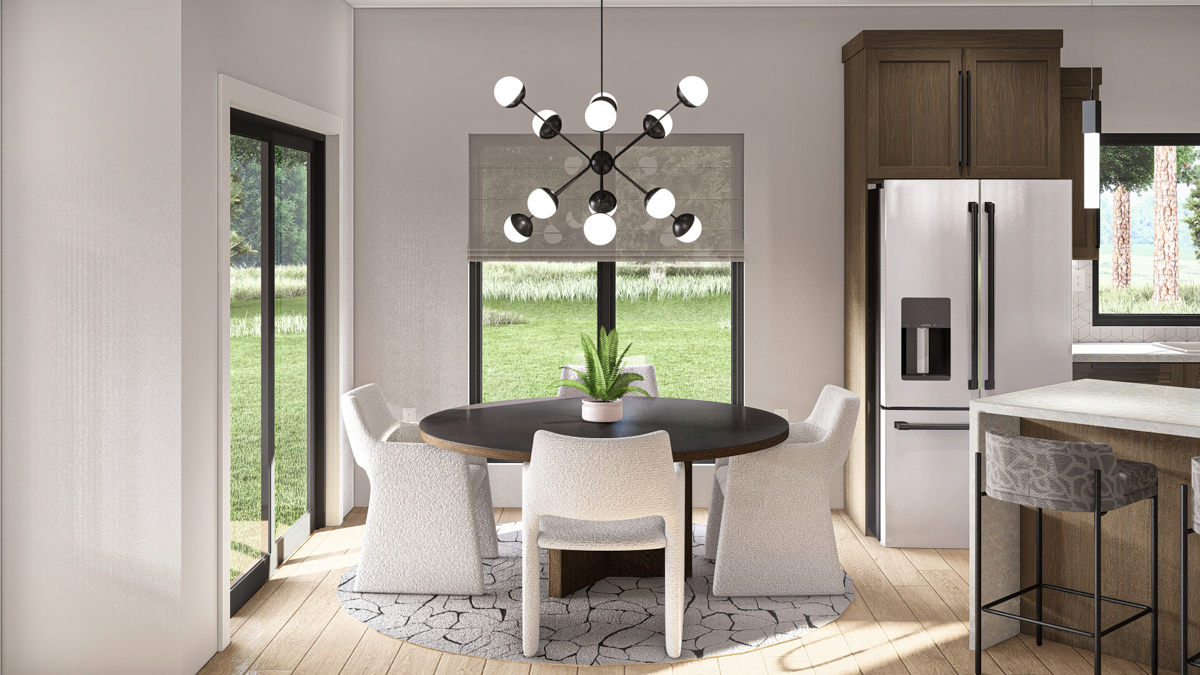
There’s enough space for a round or square table, and a sliding glass door leads straight out to the patio.
I can easily imagine lingering here on weekend mornings, newspaper spread out and coffee in hand.
Great Room
The great room sits directly ahead, offering a wide, airy atmosphere. The seating area centers around a modern fireplace, flanked by big windows that fill the space with sun.
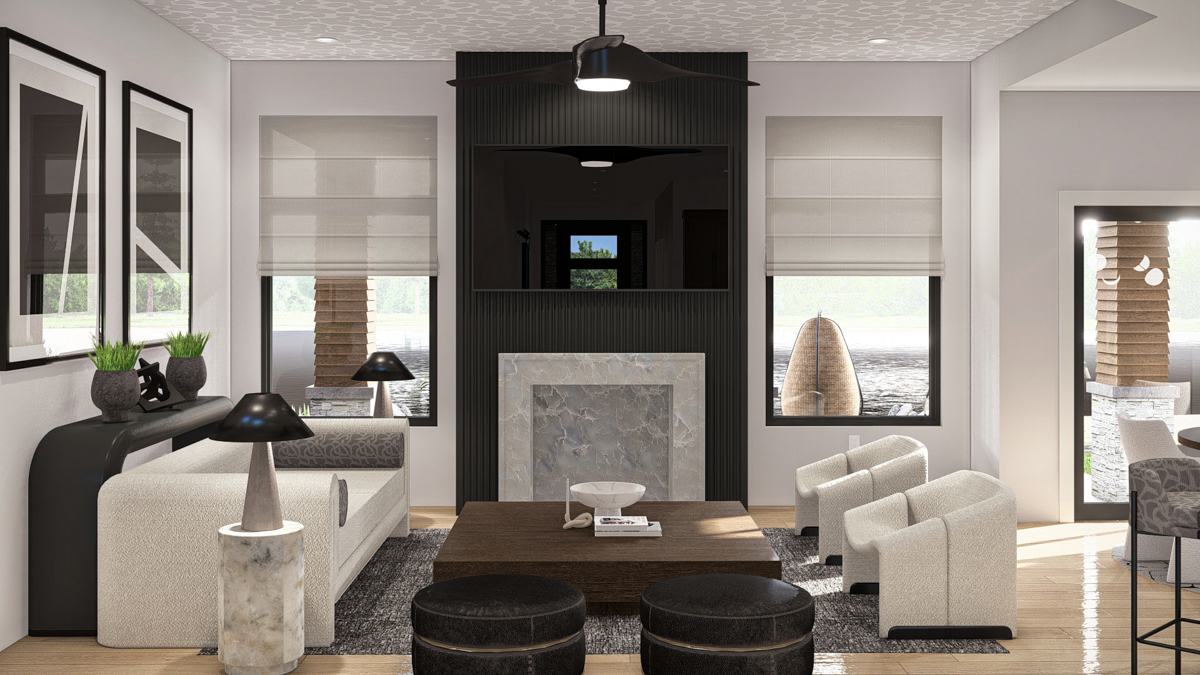
Plush cream sofas, a black accent wall, and a dramatic coffee table combine comfort and style.
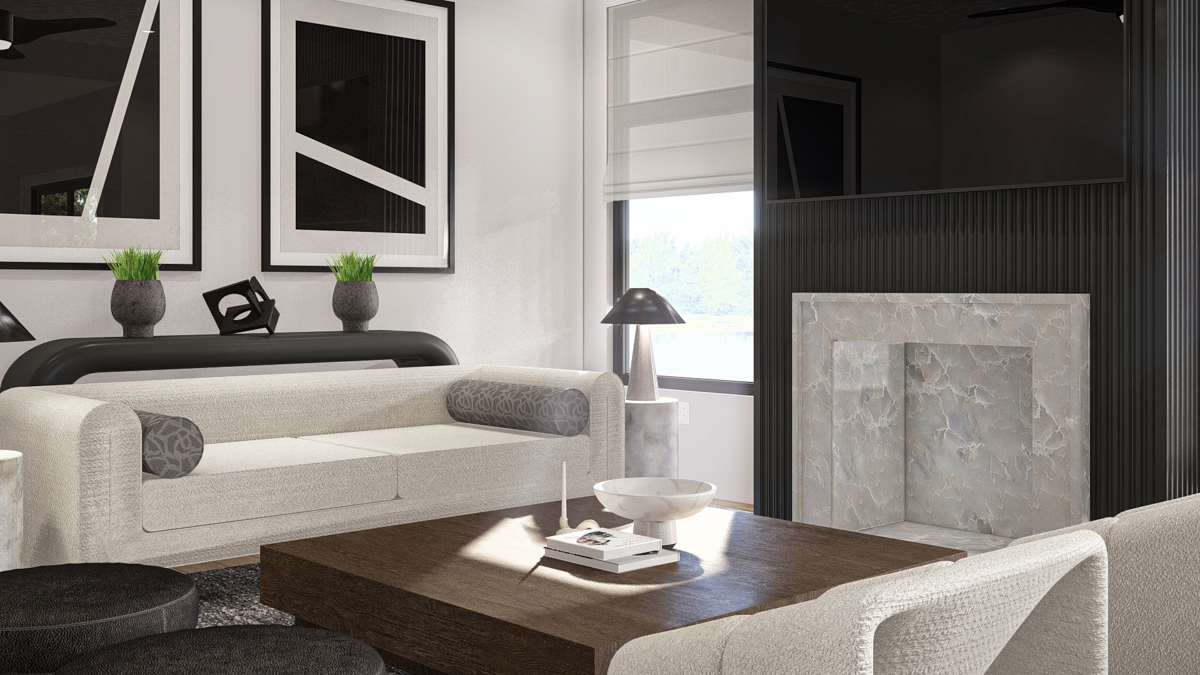
I think the mix of textures—from soft seating to dark wood and marble-topped tables—makes this room just as good for lively gatherings as it is for quiet reading.
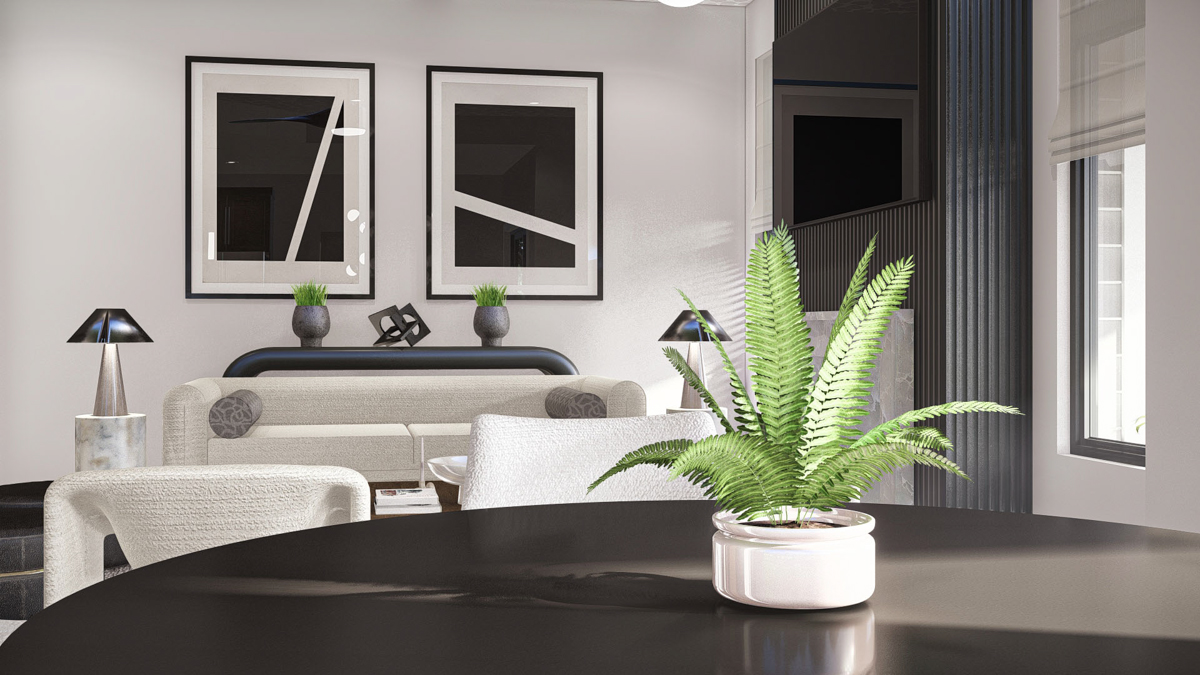
With the dining room and kitchen nearby, you’re always connected to the heart of the home.
Covered Patio
From the great room, walk through the sliding door to the covered patio and enjoy the true indoor-outdoor connection.
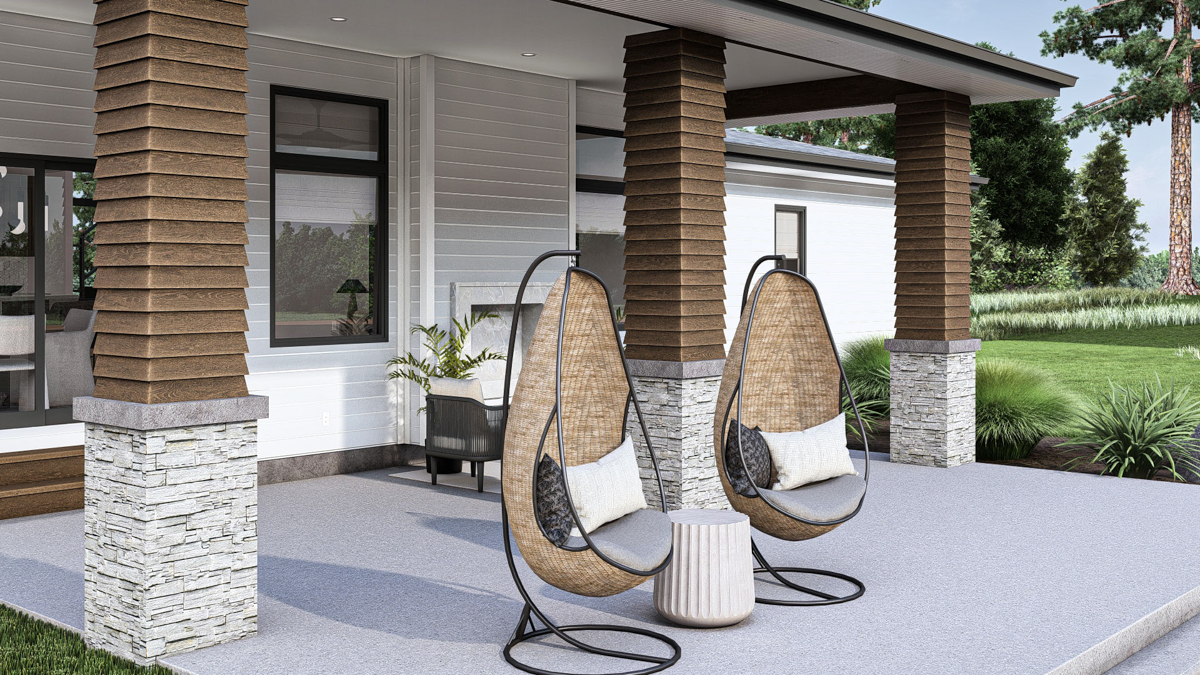
The patio is deep and wide, with chunky stone columns and plenty of space for comfortable furniture.
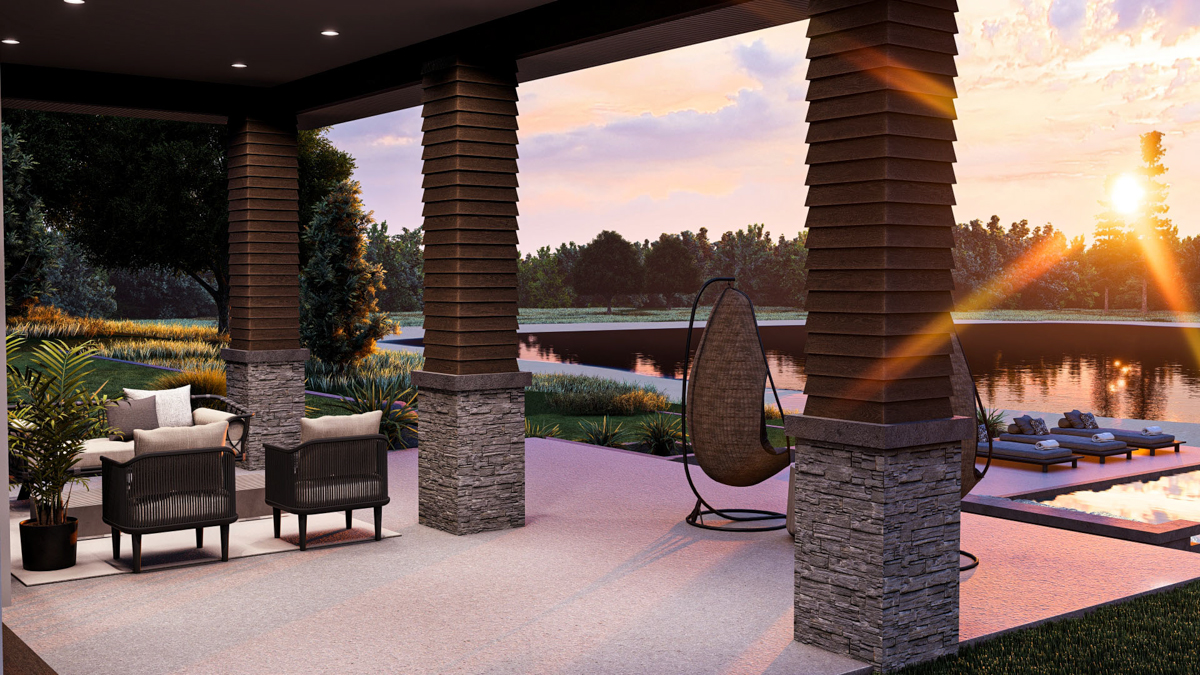
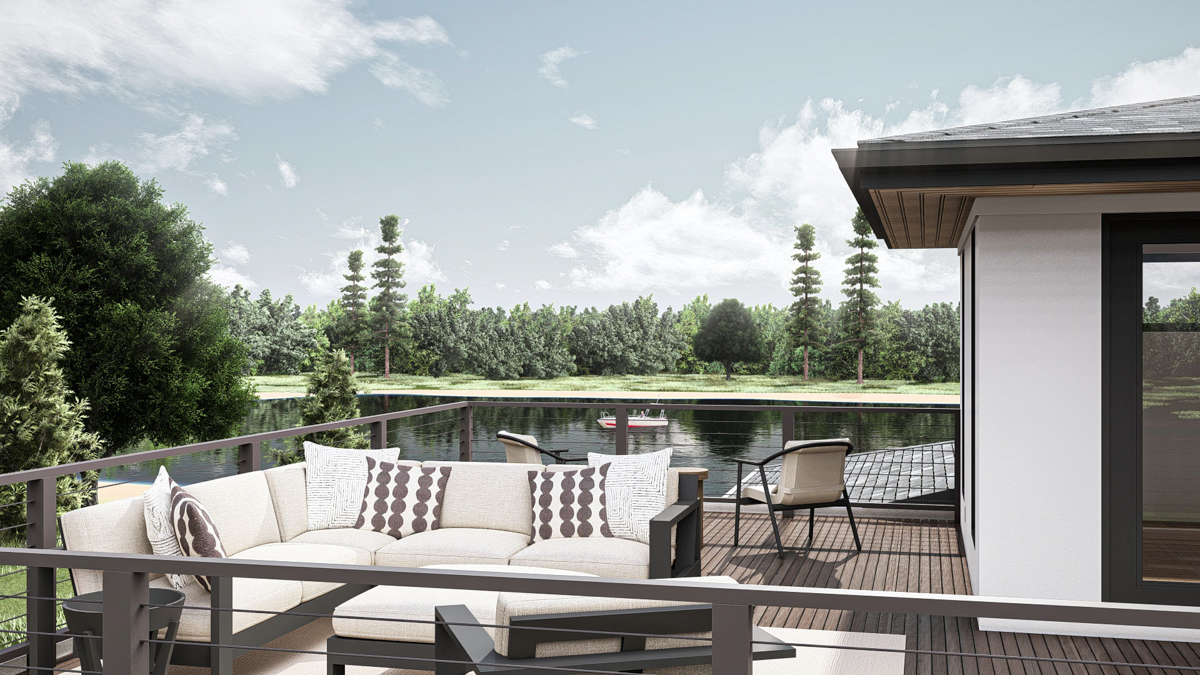
Imagine sipping coffee outdoors or hosting friends for sunset drinks. The overhead cover means you can use this space even when the weather isn’t perfect, making it a real extension of your living area.
Mud Room and Bench/Lockers
As you return inside near the garage entrance, you’ll go through a handy mud room.
Here, built-in lockers and a roomy bench keep backpacks, shoes, and gear in order. This space is especially helpful for busy families, since everything has its own place and dirt stays where it belongs.
I think this setup makes daily routines much smoother.

Laundry Room
Connected to the mud room is a dedicated laundry room, with space for a washer and dryer side by side.
There’s enough room for folding, sorting, and a bit of overhead storage. It sits just far enough from the main living areas to keep laundry out of sight, but still close enough for easy access.

Powder Room
Just off the main hallway, a well-placed powder room is ready for guests. It’s positioned for easy access from the great room and kitchen, while still offering privacy.

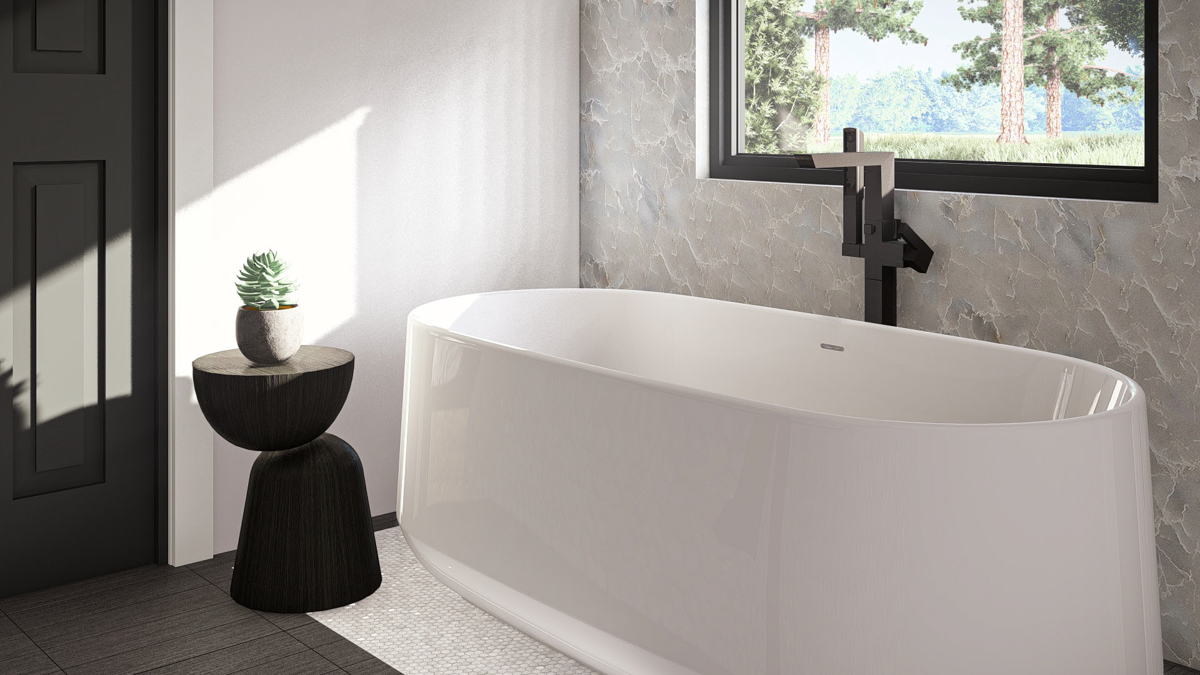
Clean fixtures, a modern vanity, and good lighting help it feel polished without being uptight.
Garage
The garage is at the edge of the main floor and connects easily to the mud room.
With room for two cars and extra storage, this space is ready for everything from bikes to lawn tools.
The glass-paneled door gives it a contemporary touch and brings in natural light. It’s a practical setup that fits neatly with the rest of the house.

Master Suite
Set behind the great room for added privacy, the master suite feels like a personal retreat.

Large windows frame the bed and the layout leaves plenty of open space to move around.
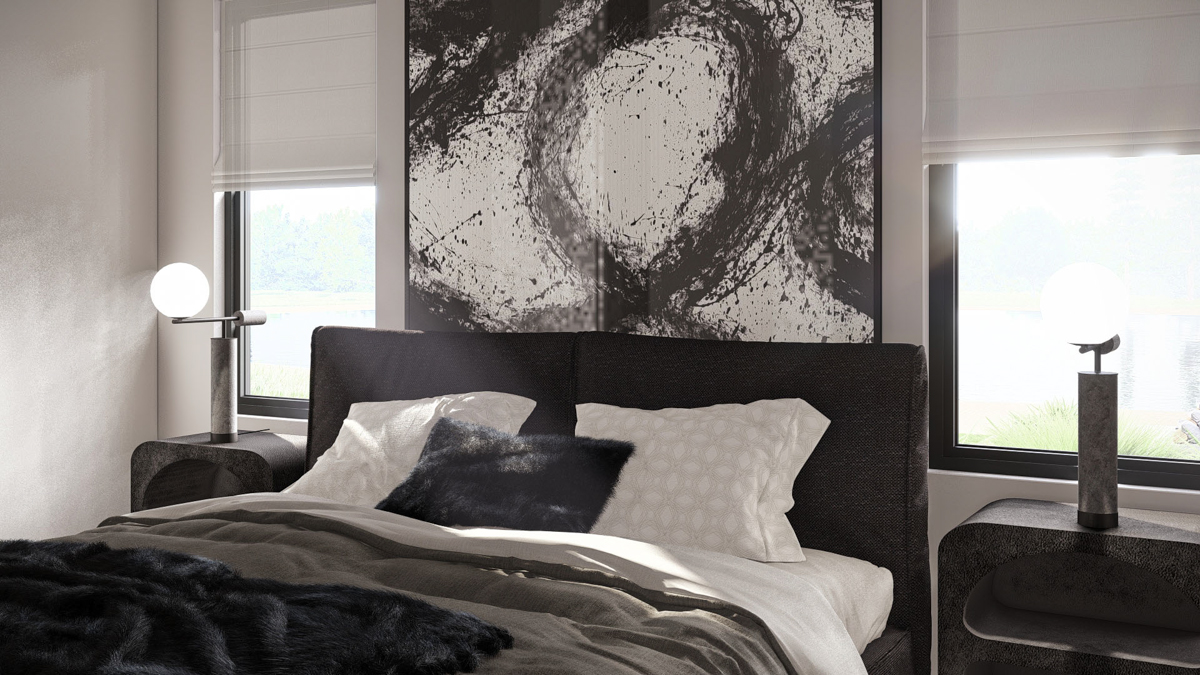
The black-and-white palette, including a bold abstract painting and plush nightstands, creates a calm, restful vibe.
No matter if you’re winding down at night or enjoying the morning sun, this room makes both feel special.
Master Bathroom
Walk through the sliding barn door to the master bathroom. Here, you’ll find two separate vanities on either side, so sharing is easy.
Each comes with oval mirrors, sleek black countertops, and soft gray cabinetry. A freestanding tub sits against a textured gray wall, perfect for soaking while you look out at the trees.
For a quicker start to your day, there’s a spacious shower as well. I think the symmetry in this space just adds to the peaceful feeling.

Walk-In Closet
Directly off the master bathroom, the walk-in closet stretches over twelve feet long. You’ll find built-in shelving and hanging storage on both sides, plus a little extra nook for shoes or seasonal items.
Having the closet so close to both the laundry and the bathroom makes daily routines easy and convenient.

Up the Stairs
Heading up the open staircase to the second floor, you’ll notice a dramatic window along the stairwell that fills the hallway with daylight.
The open rails add to the light, airy feel. I like how the designer placed a long bench on the upper landing, turning the hallway into a spot you might actually want to use.

Loft
At the top of the stairs, you’ll find a spacious loft. This flexible area works as a playroom, reading nook, or casual media lounge.
The windows look out over the street and the large balcony, so you always feel connected to both the inside and outside of the home.
I love how this loft adds openness to the upper floor, not just functioning as a hallway between bedrooms.

Balcony
Step outside onto the private balcony and enjoy the view. The balcony is big enough for lounge furniture, potted plants, or even a small dining set.
With its modern metal railings and smooth decking, it’s the perfect spot to unwind after work or catch a quiet moment in the morning sun.

Bedroom 2
Down the hall, Bedroom 2 sits at the back of the house. Wide windows bring in plenty of light, and the layout fits a bed, desk, and dresser comfortably.
I can see this working well as a guest room or for a teenager who wants a bit more privacy.
Built-in closets mean storage is taken care of.

Bedroom 3
Bedroom 3 offers a similar setup to Bedroom 2, with a similar layout and generous windows.
The rooms are separated by a shared hallway, so everyone gets their own space, even if the sizes are close.
This helps keep things fair when siblings are choosing rooms.

Bedroom 4
Bedroom 4 sits at the front corner and is the largest of the three upstairs bedrooms.
With two windows and extra floor space, this could be a second master, a guest suite, or even a shared room with bunk beds.
The closet here is the biggest on this level, making it easy to stay organized.

Upstairs Bathroom
The three upstairs bedrooms share a full bathroom just off the hallway. The layout makes good use of space, with a roomy vanity and plenty of storage.
The tub and shower combo helps busy families keep mornings on track. A bench in the hallway gives you a spot to wait or get organized before heading out for the day.

Back to the Main Floor
When you come back downstairs, you really notice how well the home’s flow works. The way the mud room, laundry, pantry, and kitchen connect makes daily routines simple.
The great room and patio keep everything open and social, while the master suite and flex room give you those quiet spots to recharge.
This home brings together the best of mid-century modern style and practical Northwest amenities. I think it’s perfect for entertaining friends, chasing after kids, or just enjoying a quiet cup of coffee.
Every space, from the foyer to the balcony, fits the rhythms of real life. It’s easy to picture yourself settling in and making this house your home.

Interested in a modified version of this plan? Click the link to below to get it from the architects and request modifications.
