New American House Plan with Lower Level Expansion – 3107 Sq Ft (Floor Plan)
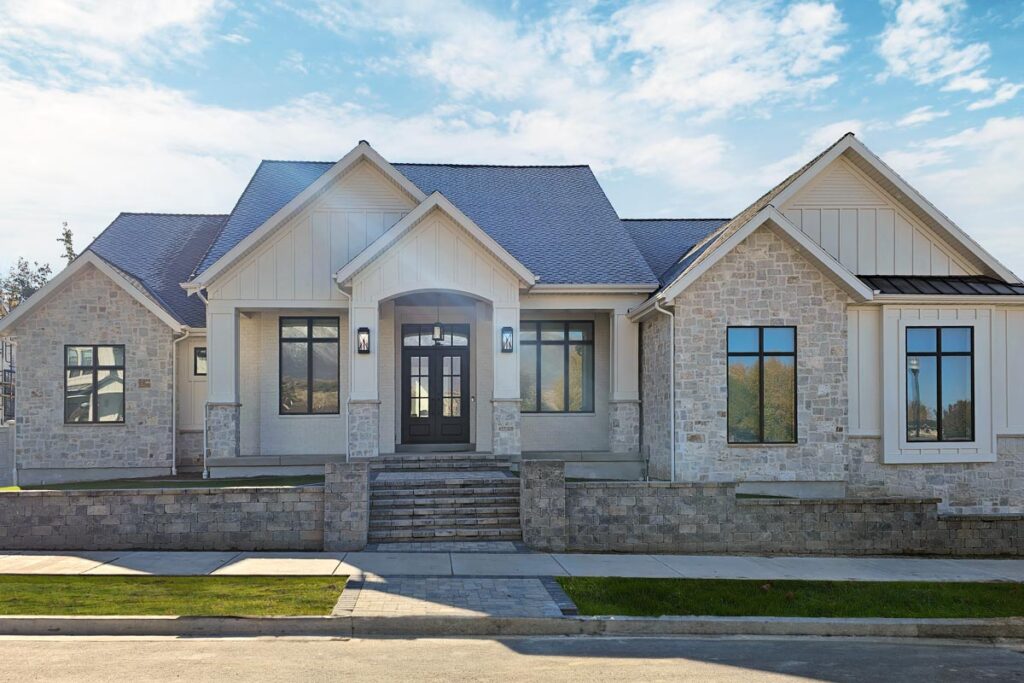
When you look at this floor plan, it’s clear that this New American house thoughtfully balances spaciousness with practical design. With 3,107 square feet on the main level, it accommodates comfort and functionality, while the optional lower level offers an additional 3,155 square feet, allowing you to dream big or gradually expand.
Let’s take a stroll through each room and discover the versatility hidden in this gem.
Specifications:
- 3,107 Heated S.F.
- 3 – 5 Beds
- 2.5 – 4.5 Baths
- 1 Stories
- 3 Cars
The Floor Plans:


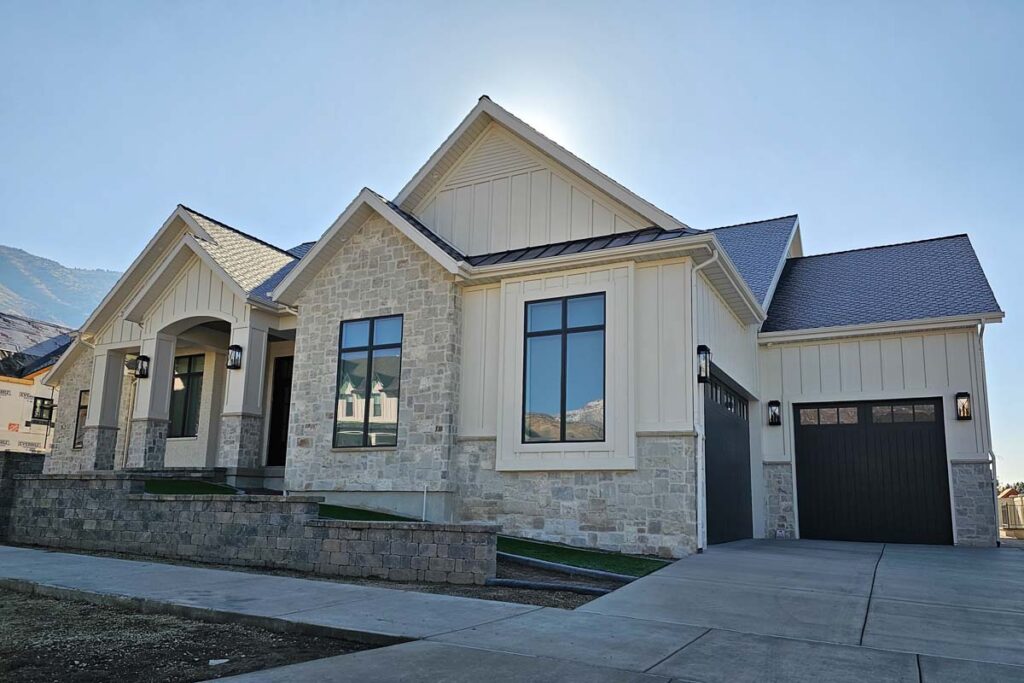
Entry
As you step into the entryway, you’re greeted by a welcoming space with a grand view into the great room. The entry sets the tone for a warm and inviting home.
I love how it connects directly to the rest of the house, offering a preview of the elegance and functionality that lies within.
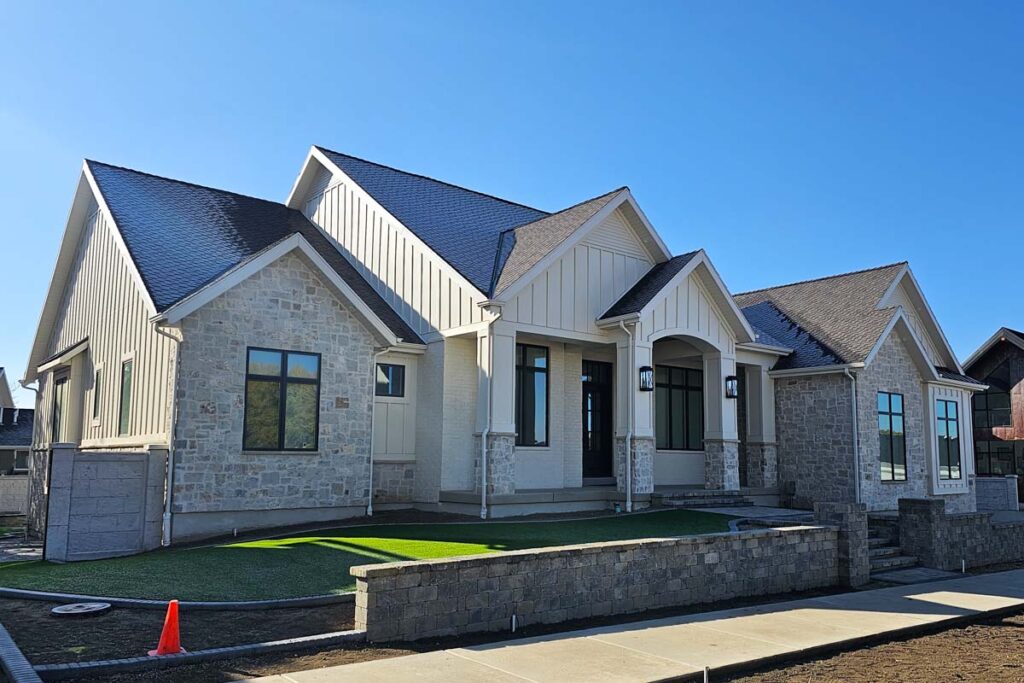
Office
To the right of the entry, you’ll find the office, measuring 12′ x 14′-10″. This room could easily adapt to serve different purposes—a home office, study, or even a quiet library.
Given the modern work-from-home trends, having this secluded area is a massive plus. How could a window seat or extra shelving expand its utility?

Front Porch
Imagine sipping your morning coffee on the spacious 33′ x 6′ front porch. It’s intimate yet generous—a perfect spot for seasonal decorations or casual lounging. I think personalizing it with potted plants would enhance its charm.
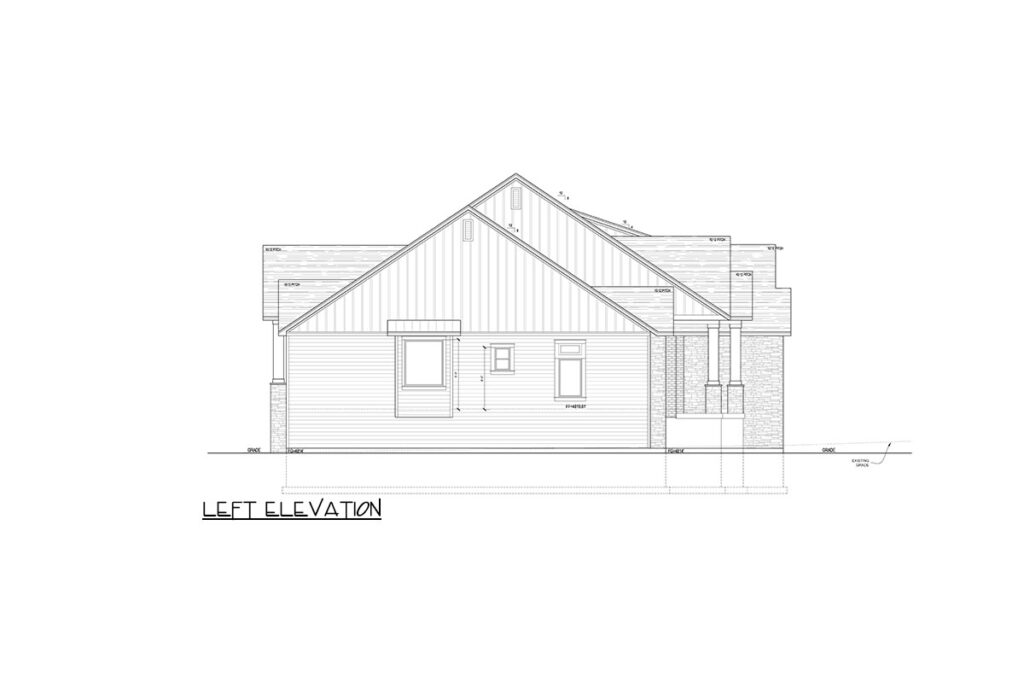
Great Room
The great room, with its 19’-0” x 18’-4” dimensions, is poised as the heart of the home.
The 12-foot ceiling with boxed beams enhances openness. Picture hosting gatherings here, seamlessly blending functionality with style.
Its proximity to the kitchen makes it practical for entertaining.
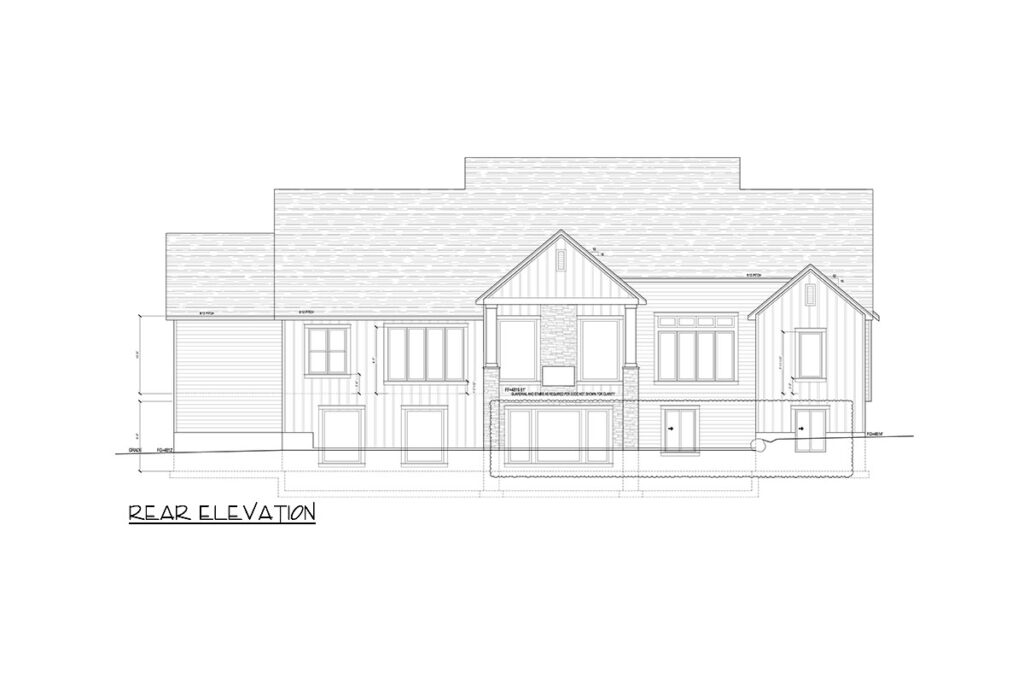
Kitchen
Moving towards the 14’-0” x 19’-0” kitchen, you notice how it’s perfectly designed for both cooking and social interactions. The central island is a lovely spot for casual meals or meal prep. Have you thought about adding pendant lights to boost its ambiance?
The nearby butler pantry is a delightful touch, offering extra storage and prep space.
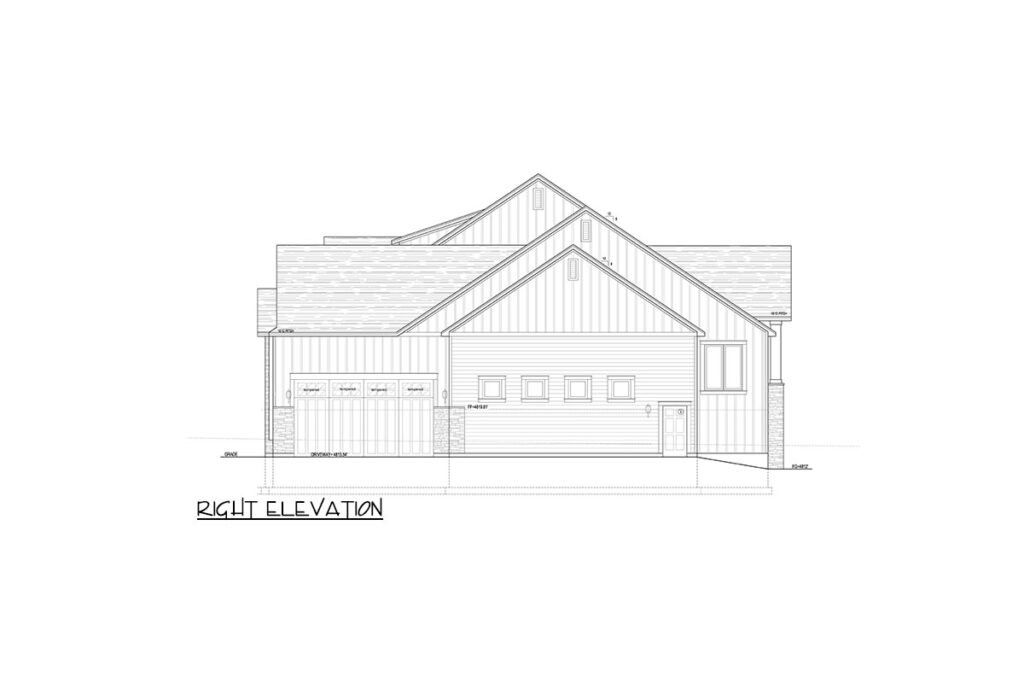
Dining Nook
Adjacent to the kitchen is the dining nook, measuring 14’-0” x 11’-5”. It’s cozy enough for family meals yet ample for larger gatherings. Imagine installing a window bench here—how cozy would that feel?
Laundry/Craft Room
This 10’-8” x 23’-2” space offers a dual-purpose haven. Whether you’re folding laundry or working on a craft project, it’s functional and versatile. I can see it adapting to the needs of a growing family, perhaps even serving as a homework spot or a mini studio.
Mud Room
Connected to the garage, the mudroom is equipped with essential storage.
It keeps chaos at bay and ensures that muddy shoes or backpacks have their spot. This room’s utility can’t be overstated, especially with kids or pets in the mix.
Owner Suite
The owner suite is about luxury and comfort. Spanning 15’-5” x 19’-1”, it’s like your personal retreat. With a sophisticated owner bath and a spacious walk-in closet, it ticks all the boxes. I would personally enjoy the privacy this space offers.
How about incorporating a reading nook for added relaxation?
Bedroom #2 and #3
These bedrooms are thoughtfully positioned. Bedroom #2 (11’-0” x 14’-4”) and Bedroom #3 (12’-0” x 13’-5”) both come with walk-in closets, highlighting a balance of space and storage. They share a conveniently located bath, designed with functionality in mind.
Covered Deck
The covered deck (20’-0” x 11’-0”) offers a transition from indoor to outdoor living. Imagine barbecues, reading, or just soaking in the fresh air here.
Would integrating some outdoor furniture make it an even more enticing hangout?
Garage
The 2-car and 3rd car garage spaces provide ample room for vehicles and storage. If you’re someone with hobbies requiring tools or equipment, you’ll value this space. Perhaps considering an organizing system will maximize its use.
Lower Level
Venturing to the optional lower level, an array of possibilities unfolds. Bedroom #4 and #5 offer additional sleeping quarters or the opportunity to create guest suites or home offices. Have you ever considered a dedicated gym?
The exercise room makes this dream a reality.
Recreation Room
This room is a highlight at 24’-5” x 30’-2”. It’s big enough for a ping-pong table, billiards, or a spacious play zone. I can see it evolving to meet whatever entertainment needs you have. Would a wet bar complement your vision for this space?
Theatre
The 24’-9” x 14’-0” theatre is a cinephile’s dream come true. Home movie nights in this room feel instantly elevated. Have you considered acoustic enhancements or theater seating to up the ante?
Storage and Cold Storage
Storage is often overlooked in home designs, but this plan caters generously. Whether for seasonal items or expanding your pantry via cold storage, there’s ample space for everything.
Interest in a modified version of this plan? Click the link to below to get it and request modifications.
