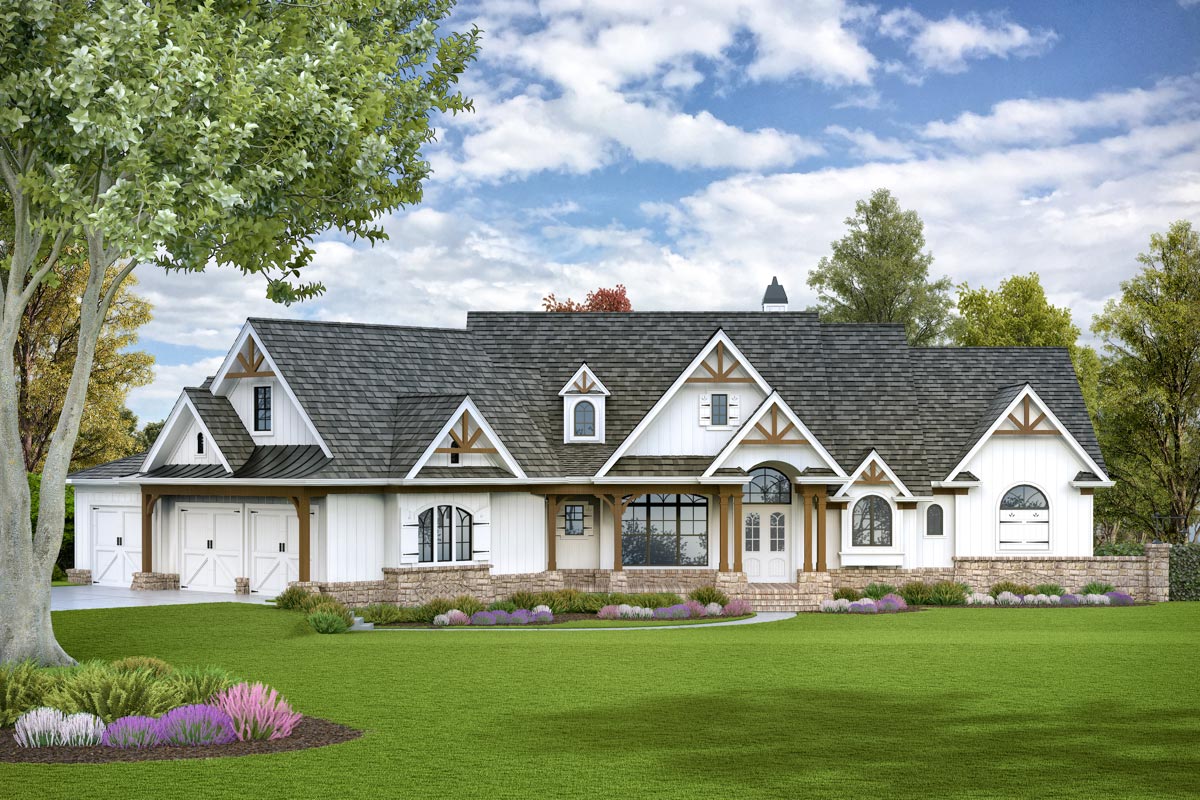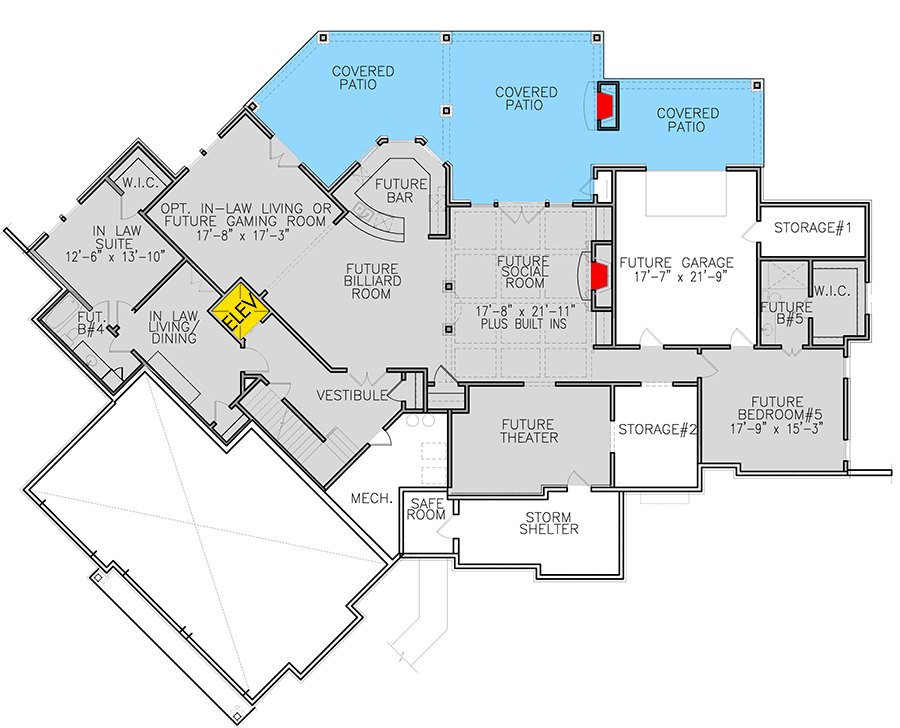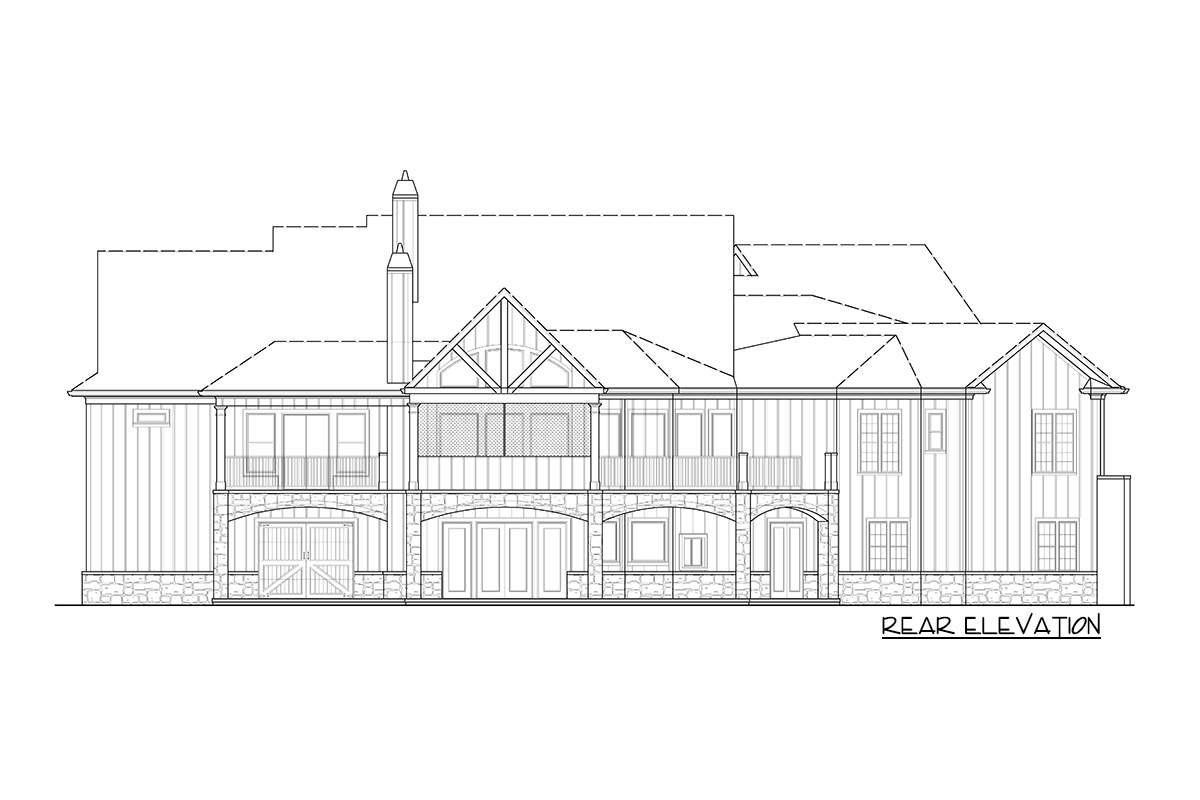New American House Plan with Two Walk-In Pantries and Great Outdoor Spaces (Floor Plan)

There’s something captivating about a home that stretches wide, drawing you in with a blend of country charm and modern flair.
This one offers that right from the curb with its crisp white siding, sturdy stonework, and an arched front door that feels both grand and friendly.
With nearly 3,700 square feet arranged across two detailed levels, every inch is packed with spaces to live, gather, and relax.
Specifications:
- 3,696 Heated S.F.
- 3 – 5 Beds
- 3.5 – 5.5 Baths
- 1 Stories
- 3 Cars
The Floor Plans:



Covered Porch
Step up from the broad front lawn and you’re immediately greeted by a covered porch that’s wide enough for a bench or a couple of rocking chairs.
I believe porches like this set the tone for a welcoming, relaxed, and conversation-ready space.
The vaulted ceiling overhead adds a touch of drama, and there’s even a ramp for easy access.

Foyer
Push open the arched front door and you’ll find yourself in a light-filled foyer. This space makes a generous first impression without overwhelming you.
To the right, a pair of doors opens into the study—more on that in a bit.
Ahead, you’ll catch a glimpse of the lodge room’s soaring ceilings and stone fireplace, drawing you further inside.

Study
Directly off the foyer, the study offers a quieter space, ideal for working from home or handling bills.
It’s sized well for a desk and a pair of chairs.
I appreciate that it’s located away from the main living areas, giving you privacy when you need to focus, but still close enough to feel connected.

Dining Room
Glance left from the foyer and you’ll find the formal dining room. This room bridges the entry and the kitchen area.
With enough space for a large table, you can imagine Thanksgiving dinners or birthday celebrations here.
Its proximity to the kitchen keeps things practical.

Powder Room (P.R.)
Conveniently located just off the foyer, the powder room is easy for guests to find.
It’s practical rather than showy, but the location means visitors never have to wander far.

Mud Room
Step through the side door—maybe after an afternoon gardening or a walk with the dog—and you land in the mud room.
There’s space for boots, coats, and all the gear that tends to pile up.
Right next to the laundry, it helps keep messes from reaching the main living spaces.

Laundry
With a long countertop and direct access from the garage and mud room, the laundry room is more than an afterthought.
You can tackle loads of towels without tripping over shoes or backpacks.
I like the built-in storage—it keeps laundry supplies organized and within reach.

Kitchen
Now, step into the kitchen, and you’ll see why this is one of my favorite rooms in the house.
There’s a huge island at the center, perfect for prepping meals or letting kids do homework while you cook.
With two pantries nearby, there’s no shortage of storage. You’ll never run out of space for groceries or small appliances. The kitchen transitions into the breakfast nook, keeping things open but still defined.

Pantry #1 and Pantry #2
Having two pantries is a standout feature. Pantry #1 sits right off the kitchen, perfect for everyday items, while Pantry #2, a bit larger, is just past the laundry.
It’s ideal for bulk items or extra kitchen tools. I think this setup works well for families who like to cook or entertain.

Breakfast Nook
Sunlight floods the breakfast nook thanks to big windows. Mornings here would feel easy and unrushed, with space for a family table overlooking the backyard.
The open layout lets conversations flow from the kitchen, yet the nook still feels cozy and defined.

Lodge Room
Move into the lodge room and everything opens up. Vaulted ceilings, exposed beams, and a fireplace create a dramatic focal point.
From here, you have clear sightlines to the kitchen, decks, and beyond. This room is designed for gatherings, big or small. There’s an easy transition to the outdoor spaces, making it great for entertaining in any season.

Screened Deck
Step out from the lodge room onto the screened deck. This space feels like a summer cabin retreat, protected from bugs and weather but open to the surroundings.
I’d use this for dinners or late-night talks under the stars. The vaulted ceiling adds a sense of openness, while the screens keep it comfortable year-round.

Open Deck
Just one door over, the open deck gives you a sunnier option. Whether you’re grilling, reading, or just soaking up the day, this area is meant for outdoor living.
The decks connect smoothly, so you can move between shade and sun as you like.

Covered Deck
Off the master suite, there’s a private covered deck. This is where you’d sneak away with a morning coffee or a good book.
The covered roof means you can enjoy it, rain or shine.

Master Suite
Head now to the right side of the house, where the master suite stretches along its own private wing.
The bedroom is spacious, set beneath a trey ceiling for just a hint of grandeur.
Two doors lead to the walk-in closet and the master bath, while another opens to that secluded covered deck.
There’s even a morning kitchen—perfect for stashing a coffee maker or small fridge so you never have to leave your retreat too early.

Walk-In Closet (Master)
The walk-in closet is generous, with space for every season’s wardrobe and then some. I like how it connects directly to the master bath, making mornings efficient and organized.

Master Bath
Natural light pours through the windows in the master bath, bouncing off the barrel-vault ceiling.
There’s a soaking tub, a walk-in shower, and dual sinks.
Every detail here feels thoughtful, from the separate water closet to the cleverly designed storage.

Bedrooms #2 and #3
On the opposite side of the home, bedrooms #2 and #3 share their own wing.
Both have walk-in closets, making them comfortable for kids, guests, or extended family.
Hallways keep these rooms separate from the main living areas, which I think helps everyone feel they have their own space.

Bath #2 and Bath #3
Each bedroom has direct access to a bathroom. Bath #2 is located between the two, with a layout that makes sharing easy.
Bath #3 is ensuite to bedroom #3 for additional privacy.

3-Car Garage
The garage is more than just a spot to park. With room for three vehicles, there’s plenty of space for bikes, lawn gear, or a workshop along the edges.
A side door opens into the mud room, so you’re never tracking mess through the main entry.

Elevator
You’ll notice the elevator set at the intersection of the main hallway. This thoughtful feature connects both levels, making the home accessible for all ages and abilities.

Head Downstairs
Let’s take the elevator (or the stairs, if you prefer) down to the lower level, where things get even more interesting.
This floor really expands your options for entertaining, hobbies, and additional growth.

Vestibule
Arriving downstairs, you step into a vestibule that acts as a hub for the rest of the lower level.
This space is functional and keeps traffic moving smoothly between rooms.

Optional In-Law Suite / Flexible Room
Turn left and you’ll find a flexible suite labeled for in-laws but easily reimagined as a gaming or media room.
There’s a bedroom, private bath, and space for its own living and dining setup.
This area could become anything from a guest retreat to a teenager’s dream hideaway.

Planned Bar
Near the center of the lower level, the planned bar is ready to become the hub of a downstairs hangout.
It sits just off the planned billiard room—perfect for snacks during movie nights or mixing drinks when friends come over.

Planned Billiard Room
The planned billiard room is wide open, offering plenty of space for a pool table or gaming setup.
I can picture this area as a lively spot for parties or family tournaments, especially since it connects easily to the bar and social room.

Planned Social Room
Next up is the planned social room, a large, flexible space. Built-in units are planned along one wall, and it opens directly to the covered patio outside.
Whether you want a home gym, a second living area, or just a big open space for kids to play, this room adapts to your needs.

Covered Patios
Three sets of doors lead out to the covered patios spanning the back of the lower level.
These patios mirror the decks above, giving everyone a place to enjoy the yard, rain or shine.
It’s easy to imagine summer evenings out here, with plenty of room for outdoor furniture and activities.

Future Garage
There’s a second garage space on this level, labeled “future garage. ” It connects to storage and the social room, so it could double as a workshop, hobby space, or extra parking.

Storage #1 and Storage #2
You’ll never run out of space for holiday décor, sports equipment, or seasonal clothes with two large storage rooms flanking the lower level.
They’re out of sight but always accessible.

Planned Theater
Movie lovers will appreciate the designated planned theater room. It’s located in a quieter corner, perfect for soundproofing and blackout curtains.
I think this is one of those spaces you can tailor just for your family’s traditions.

Safe Room & Storm Shelter
Safety hasn’t been overlooked. This home includes a safe room and a dedicated storm shelter—details that provide a sense of security in storm-prone regions or just offer secure storage for valuables.

Future Bedroom #5
Down the hall, a large fifth bedroom is ready, complete with its own walk-in closet.
It’s positioned for privacy, making it great for older kids, guests, or even a live-in nanny.

Mechanical Room
Finally, the mechanical room hides away all the systems that keep the home running smoothly.
It’s close to the safe room, ensuring that everything stays organized and out of the main living areas.
You can see how each floor connects to the next, integrating everyday comforts with special extras.
This home truly encourages you to fill it with your own routines and create wonderful new memories, no matter where you are in life.

Interested in a modified version of this plan? Click the link to below to get it from the architects and request modifications.
