New American Lake House Plan with Full Wraparound Deck and Split Garages – 2435 Sq Ft (Floor Plan)
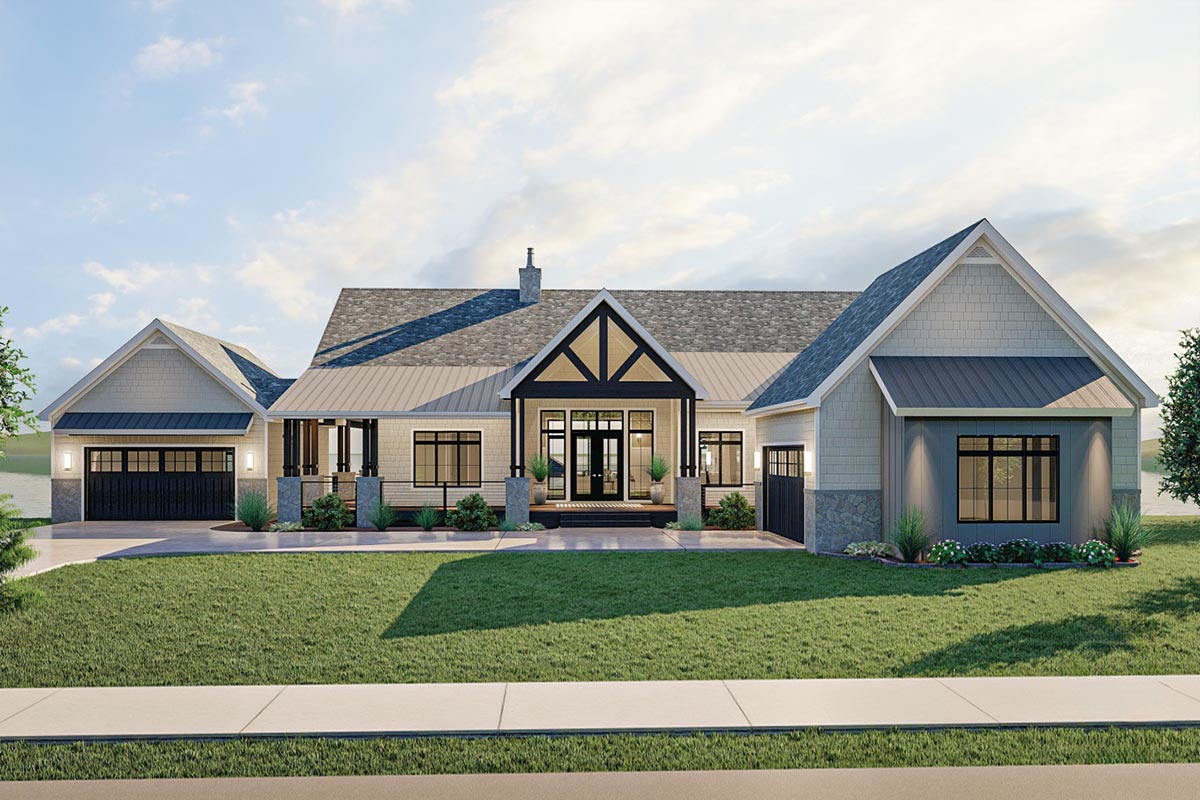
Stepping up to this home, the first thing you notice is its blend of classic farmhouse lines and craftsman details.
The gabled entry, chunky beams, and wide front porch set the tone for what’s inside: a comfortable, well-planned retreat.
This isn’t just a house that looks good from the street. Inside, it’s designed to connect indoor and outdoor spaces, capture great views, and offer a layout that adapts to both quiet evenings and lively weekends with family or friends.
With two distinct levels, every area serves a purpose, and you’ll find a few surprises on the lower floor that really expand how you’ll use the home.
Specifications:
- 2,435 Heated S.F.
- 3 Beds
- 2.5-4.5 Baths
- 1 Stories
- 4 Cars
The Floor Plans:
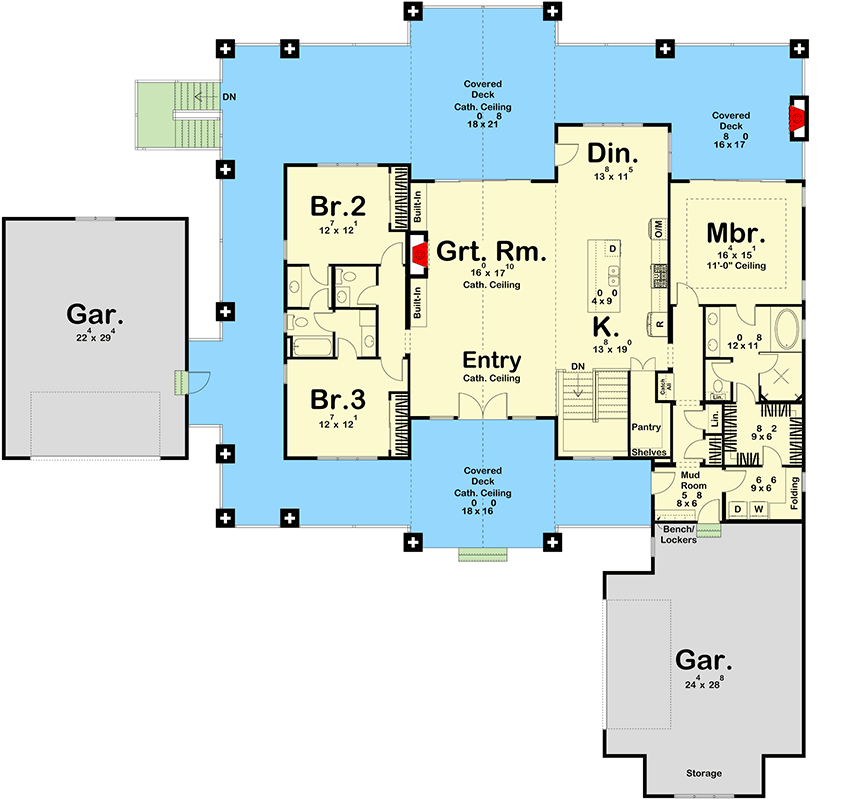
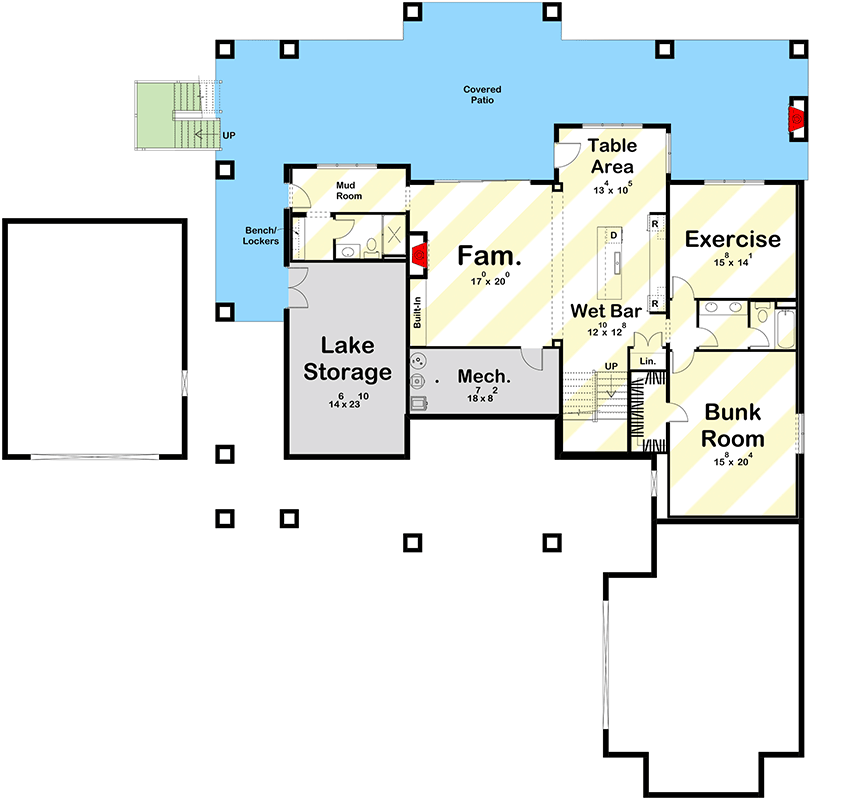
Entry
The covered front porch feels generous, with room for a swing or a couple of chairs.
As you step inside, the entry is framed by a cathedral ceiling that instantly opens up the space.
Natural light pours in from every direction, hinting at the lake or backyard just beyond.
Right from this spot, you get a sense of the home’s airy proportions. The sightlines invite you toward the great room, but to your left and right, hallways branch off to more private spaces.
This entry makes a statement without being fussy. There’s space to greet guests, drop your keys, and take a breath before heading into the rest of the house.

Great Room
Moving forward, the great room becomes the heart of the home. The vaulted ceiling here really lifts your mood, and those massive sliding glass doors are impossible to miss.
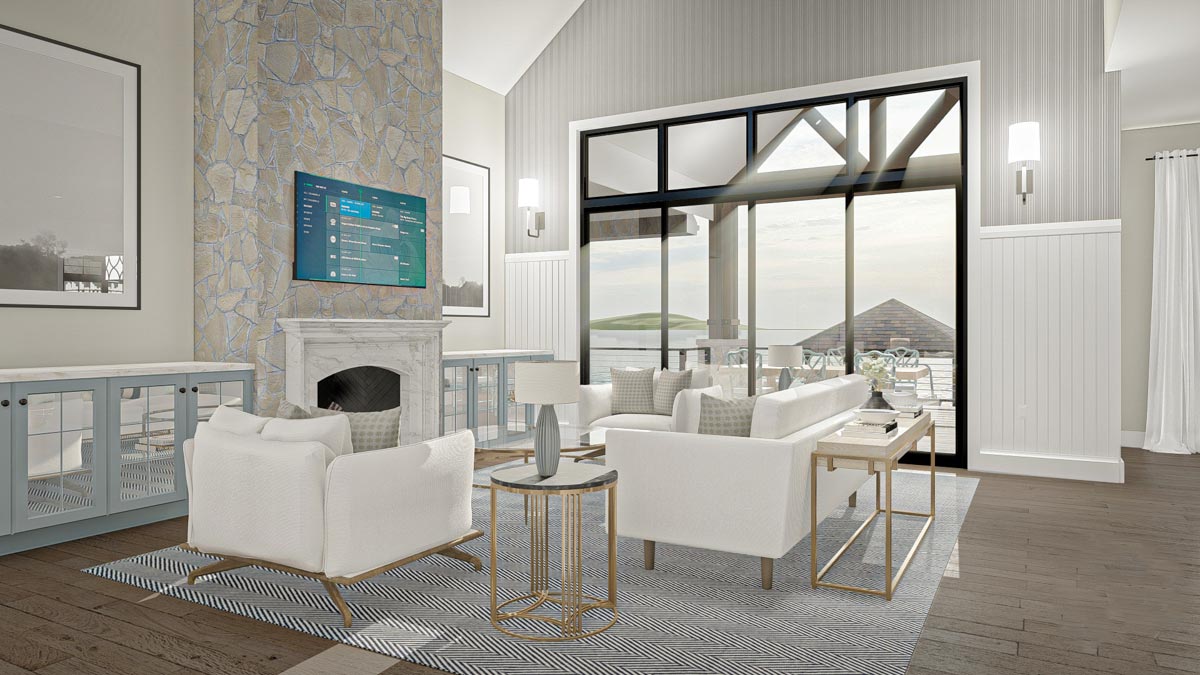
On a sunny afternoon, I can imagine throwing them open to the covered deck, letting in fresh air and maybe the sound of water if you’re near a lake.
The stone fireplace stretches to the ceiling, flanked by built-ins finished in a soft blue for a fresh, calming touch.
This is a room where you’ll naturally gather, whether it’s for movie night or a lazy Sunday morning.
The open connection to the kitchen gives it a welcoming, social feel, and all the natural light makes everything look its best.
Kitchen
Right off the great room, the kitchen is wide open, both in layout and atmosphere.
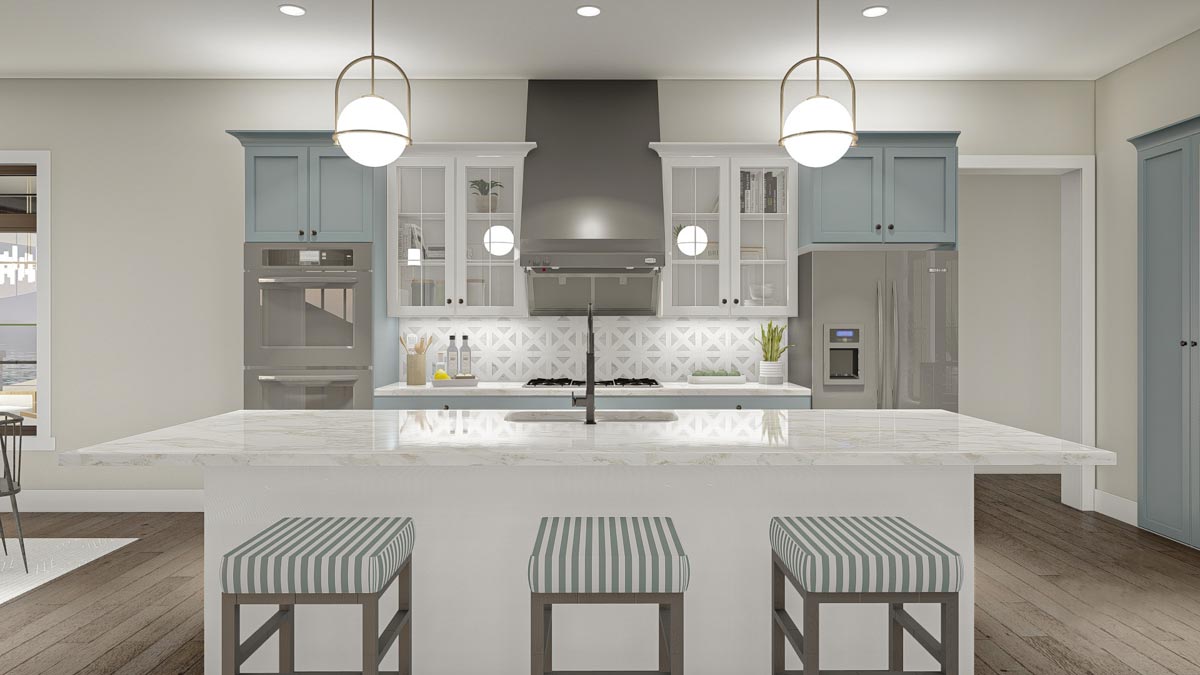
A big marble-topped island takes center stage, offering seating for three and plenty of workspace for anything from baking cookies to hosting a buffet.
The cabinetry picks up that soft blue again, paired with glass-front uppers and a geometric backsplash.
Storage is plentiful, with shelves and a pantry conveniently nearby. Stainless appliances add a modern touch, and globe pendant lights overhead provide just the right amount of sparkle.
I love how the kitchen is set up for real life; you can chat with people in the great room while you cook, and there’s enough space for everyone to move around comfortably.
Dining Room
Next to the kitchen, the dining area sits in a bright nook surrounded by windows.
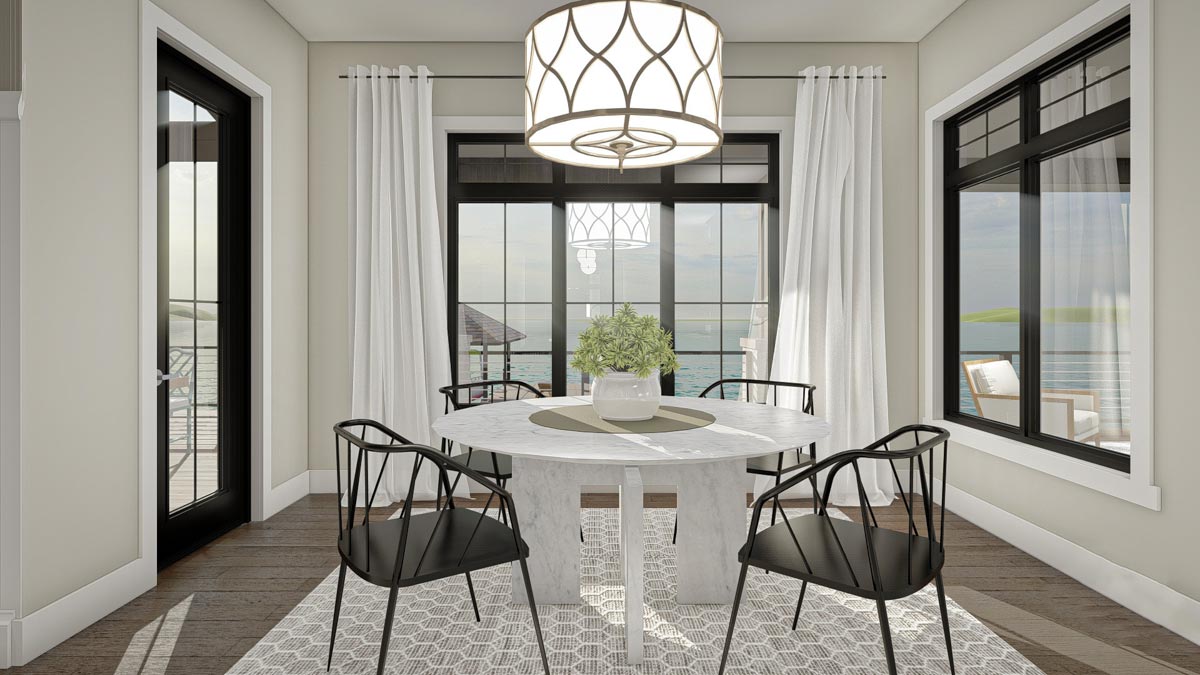
Even on a cloudy day, this spot feels cheerful. The round marble table and black chairs keep things simple and modern, while the pendant light overhead adds a bit of drama.
Floor-to-ceiling curtains soften the look and give you privacy when you want it. I appreciate how this space manages to feel both open and slightly set apart—perfect for lingering over breakfast or an intimate dinner.
The glass doors nearby let you step right out to the deck for dessert or drinks, making indoor and outdoor dining easy.
Master Bedroom
At the far end of the main level, the master suite is all about privacy.
The bedroom itself is spacious, with large windows that keep you connected to the view and bring in morning light.
The ceiling is higher than standard, which makes the space feel even more like a retreat.
The layout keeps the sleeping area quiet and separate from the living zone, so you can unwind even if the rest of the house is busy.
I think this suite really finds the sweet spot between comfort and luxury.

Master Bath and Closet
Off the bedroom, the master bath feels like your own spa. There’s a soaking tub, glass-walled shower, and double sinks with plenty of counter space.
Natural light keeps the room bright, and the finishes are simple but polished. The walk-in closet is bigger than you’d expect, with room for everyday clothes as well as out-of-season storage.
You’ll also find a handy connection to the laundry area just steps away, so you can keep things running smoothly without walking through the main living spaces.

Laundry Room
The laundry space sits near the master suite and mudroom, loaded with practical features. There’s space for a full washer and dryer, a folding surface, and even a spot to stash baskets or hang clothes.
It might not be flashy, but it makes daily chores much simpler. Its location near the bedrooms and back entry is smart, so you can toss in laundry on your way in from the garage or after a workout.

Mud Room and Bench/Lockers
Just off the garage entry, you’ll find a well-organized mudroom with a built-in bench and lockers.
Kids can drop backpacks, muddy boots, or sports gear here without tracking mess inside. There’s a powder bath nearby, making quick cleanups easy before heading into the main house.
I really appreciate homes that make it simple to keep things tidy, and this setup works especially well for busy families.

Powder Bath
The powder room near the mudroom and main hallway is perfectly placed for guests or quick stops as you come inside.
It’s compact but well-finished, and its location keeps things private. There’s no need for visitors to wander deeper into the house.

Pantry and Storage
Back near the kitchen, the pantry is spacious and easy to access. There’s room for bulk groceries, small appliances, or even a second fridge.
Open shelves keep everything visible and organized. The location near both kitchen and mudroom means you’re always close to where you need to be, from unloading groceries to getting ready for a big meal.

Bedroom 2
On the opposite side of the main level, Bedroom 2 is set up for comfort, fitting a queen bed or a pair of twins easily.
There’s a built-in closet and quick access to a shared bathroom. Large windows let in plenty of daylight, making this a cheerful space that could work as a guest room, nursery, or even a home office.

Bedroom 3
Right next to Bedroom 2, Bedroom 3 shares the same layout and easy access to the hallway bath.
These two rooms create a private wing that’s ideal for kids or overnight guests. They’re close, but not right in the middle of the main living spaces.
The built-in storage and soft color palette keep things organized and welcoming.

Hall Bath
Serving Bedrooms 2 and 3, the hall bathroom is a good size with a double vanity, tub, and shower.
The finishes match the rest of the home—clean, classic, and practical. There’s enough space for two people to get ready at the same time, which I think is a must for busy mornings.

Covered Decks
Covered decks wrap around much of the main level, really expanding your living space. Off the great room, dining area, and master bedroom, these outdoor spots offer different zones for grilling, reading, or watching the sunset.
The overhead beams and sturdy railings extend the craftsman character outside, while ceiling treatments keep the space feeling finished.
The decks connect directly to the backyard and lake, so it’s easy to move between indoor and outdoor living.

Garages
There are two garage spaces, both attached but separated for different uses. The larger one includes extra storage for tools, bikes, or seasonal gear.
The layout lets you unload groceries straight into the kitchen or drop outdoor gear in the mudroom with minimal hassle.
Now let’s head downstairs. The lower level opens up a whole new set of opportunities for fun, relaxation, and hosting guests.

Family Room
At the base of the stairs, you walk into a wide, open family room. This space feels even bigger thanks to the covered patio just outside, which you can reach through sliding doors.
With built-in cabinetry and a layout made for lounging, it’s perfect for movie marathons, game nights, or just stretching out with a good book.
The easy access to the wet bar and table area means this level is ready for a crowd, but it still feels cozy for quiet moments.

Table Area
Just past the family room, you’ll find a dedicated table area. You can use it for board games, homework, or casual meals, and it adapts easily to your needs.
Windows and patio doors keep things bright, so it never feels closed in.

Wet Bar
The wet bar becomes the go-to spot for entertaining downstairs. There’s counter space for mixing drinks, room for a mini fridge, and open shelving for glasses and snacks.
I can easily picture this area being the center of activity during gatherings, with plenty of space for appetizers or drinks during movie night.

Exercise Room
Next, the exercise room offers a flexible space for all kinds of activities. With its generous size and location at the back of the lower level, you can set up a home gym, yoga studio, or hobby zone—whatever fits your routine best.
There’s a window for natural light and quick access to a bathroom, which I think is a big plus.

Bunk Room
The lower-level bunk room is a real find. It’s big enough for multiple beds or bunks, making it perfect for sleepovers or family visits.
Kids and guests can spread out, and there’s a bathroom right nearby for convenience. I think this room adds so much versatility to the house; it’s easy to imagine summer weekends with cousins all piled in here after a day on the water.

Lower Level Bath and Linen
Right next to the bunk room and exercise area, you’ll find a bathroom and linen closet. The bath has everything you need for guests or kids staying downstairs, so there’s no need to head upstairs for showers or towels.

Lake Storage
This level is also practical, with a dedicated lake storage room. It’s designed for storing kayaks, paddleboards, or fishing gear, so you don’t have to bring wet equipment through the house.
Direct access to the patio or yard helps keep messy items contained and ready for your next adventure.

Mechanical Room
Near the storage area, the mechanical room keeps all the home’s systems organized and out of sight. It’s easy to reach for maintenance but doesn’t interfere with daily living.

Mud Room and Bench/Lockers (Lower Level)
Back by the patio entry, another mudroom with bench and lockers mirrors the organization upstairs.
After a day outside, you can drop muddy shoes and jackets here before coming in.
Having these features on both levels really helps keep things clean, even with a full house.

Covered Patio
Stepping outside from the lower level, you’ll find a wide covered patio stretching nearly the length of the house.
The sturdy beams and railings match the front porch, and the view of the water or backyard brings the outdoors right to your door.
There’s enough room here for dining, lounging, or grilling, and you can move easily between the patio and family room.
With all these spaces, this home is more than just looks or curb appeal. It’s built for real life, with a smart flow, plenty of storage, and flexible spaces that keep up with your needs all year round.
I think you’ll find it’s a home that truly adapts to the way you want to live.

Interested in a modified version of this plan? Click the link to below to get it from the architects and request modifications.
