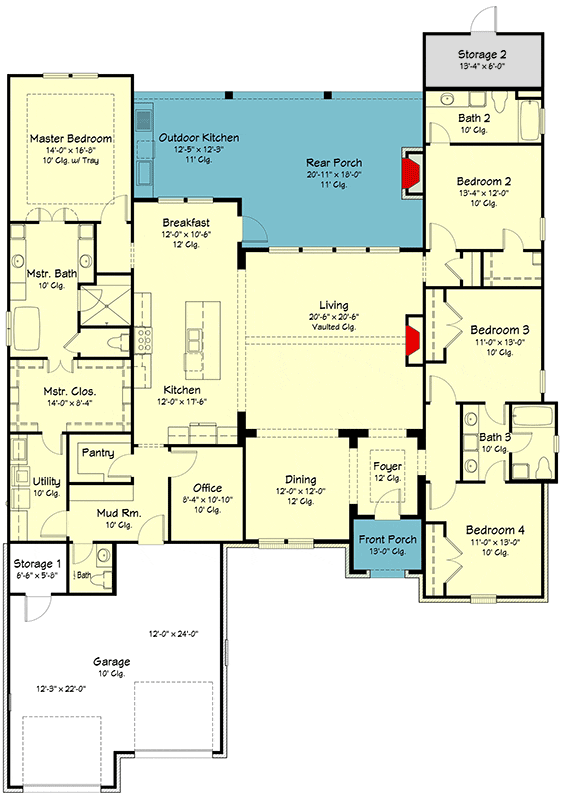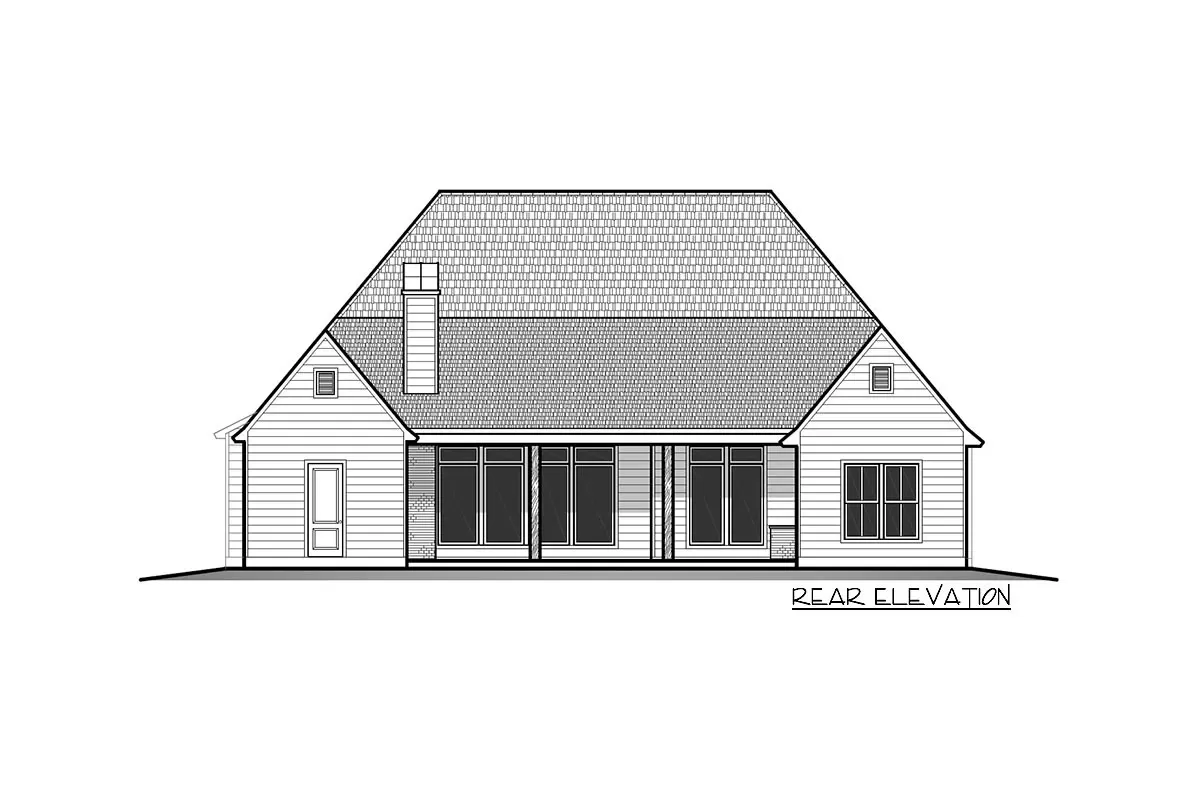One-level French Country House Plan with Split-bed Layout (Floor Plan)

Specifications:
- 2,877 Heated s.f.
- 4 Beds
- 3.5 Baths
- 1 Stories
- 2 Cars
Dive into the realm of elegance and convenience with this one-level French Country house plan, a perfect blend of old-world charm and modern living. With 2,877 heated square feet offering 4 bedrooms, 3.5 bathrooms, and unique features that ensure both privacy and togetherness, this design caters to the needs of a contemporary family while echoing the timeless aesthetic of the French countryside.
The Floor Plans:

Front Porch
As you approach this exquisite home, the front porch welcomes you with a sense of warmth and grandeur reminiscent of a countryside estate.

The old-world exterior charm immediately captures your heart, beckoning you to discover what lies beyond its inviting entry.
It’s more than just an entrance; it’s a prelude to the myriad of wonders inside that await your exploration.
Great Room
Stepping into the great room, you’re immediately greeted by a vaulted ceiling that amplifies the sense of space and luxury. The room flows seamlessly into the massive rear porch, a feature that promises endless evenings of relaxation and entertainment.
Imagine cozying up by the fireplace or preparing a meal in the outdoor kitchen while basking in the tranquility of your surroundings – it’s the perfect setting for making memories.

Kitchen and Dining Area
The heart of the home beats with a vibrant rhythm in the island kitchen, where functionality meets design in a dance of modern convenience.
The open-concept layout ensures that whether you’re cooking up a storm or engaging in lively dinner conversations, you’re always part of the action.
The walk-in pantry ensures that all your culinary essentials are within reach, making meal prep a breeze.

Master Bedroom
A haven of rest and rejuvenation, the master bedroom is a sanctuary designed with privacy in mind. Occupying the left side of the home, it offers you a retreat from the hustle and bustle of daily life.
The connection to the laundry room through the master closet is a thoughtful touch, ensuring wardrobe changes are as seamless as they are swift.
Master Bathroom
The ensuite master bathroom is your personal spa, where luxury and comfort merge to create a space that’s both functional and indulgent. Whether it’s a quick shower to start your day or a leisurely soak in the tub at night, this bathroom is designed to cater to your every need, offering a moment of tranquility amidst life’s chaos.
Additional Rooms
The split-bedroom layout ensures that everyone in the family has their own private space. The remaining bedrooms, located on the right side of the home, are thoughtfully designed to provide comfort and function for every family member.
Each bedroom comes with its own closet, guaranteeing ample storage space. Meanwhile, the home office acknowledges the modern work-at-home lifestyle, offering a quiet place for productivity and creativity.
Exterior
The grandeur of the French Country aesthetic is beautifully captured in the home’s exterior design, marrying elegance with function. The massive rear porch, complete with outdoor amenities, extends your living space into the natural beauty of your surroundings.
The double garage, augmented by a dedicated storage room, ensures that your vehicles and belongings are well-cared for, enhancing the home’s utility and charm.
This one-level French Country house plan is not just a structure; it’s a backdrop for your life’s most precious moments, a witness to your family’s growth and happiness. As you imagine yourself moving through its thoughtfully designed spaces, consider the possibility of calling this masterpiece your home. Here, every day is an invitation to live a life filled with elegance, comfort, and joy.
Interest in a modified version of this plan? Click the link to below to get it and request modifications
