One-Story 2600 Square Foot Transitional Home Plan with Optional Lower Level Apartment (Floor Plan)

Specifications:
- 2,604 Heated S.F.
- 2-5 Beds
- 2.5 – 4.5 Baths
- 1 Stories
- 3 Cars
The Floor Plans:
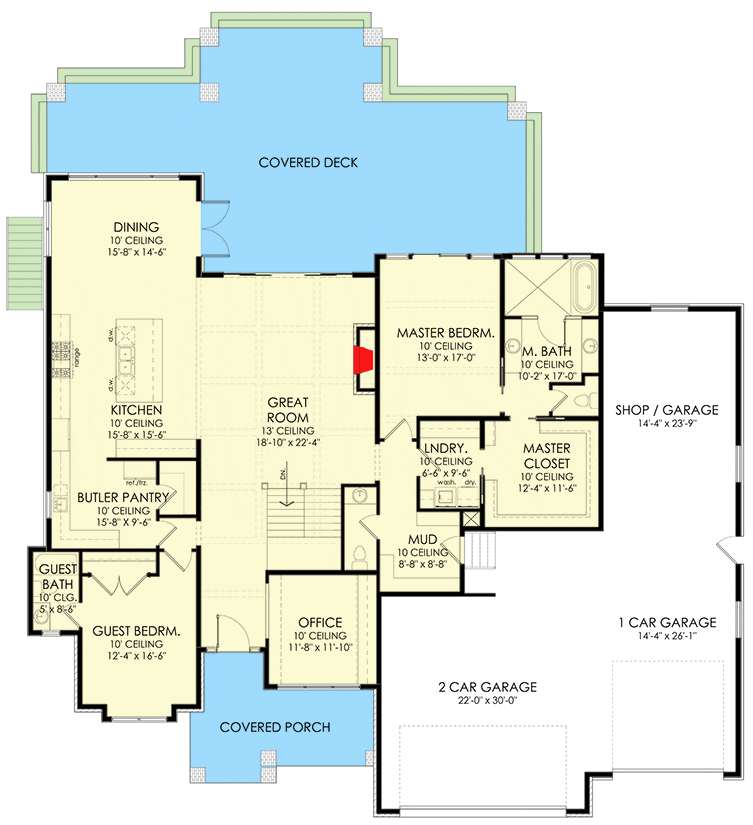
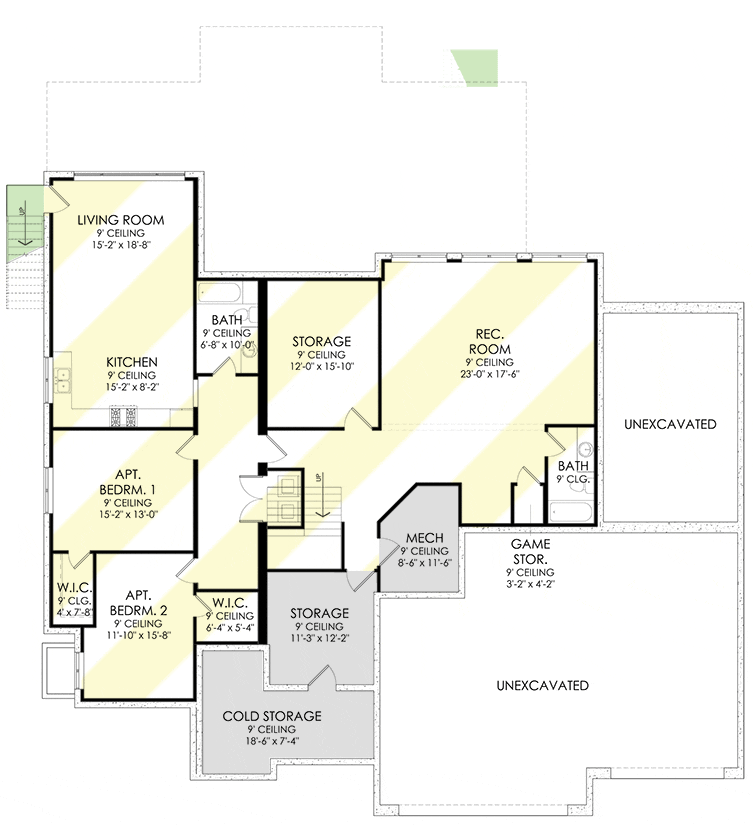
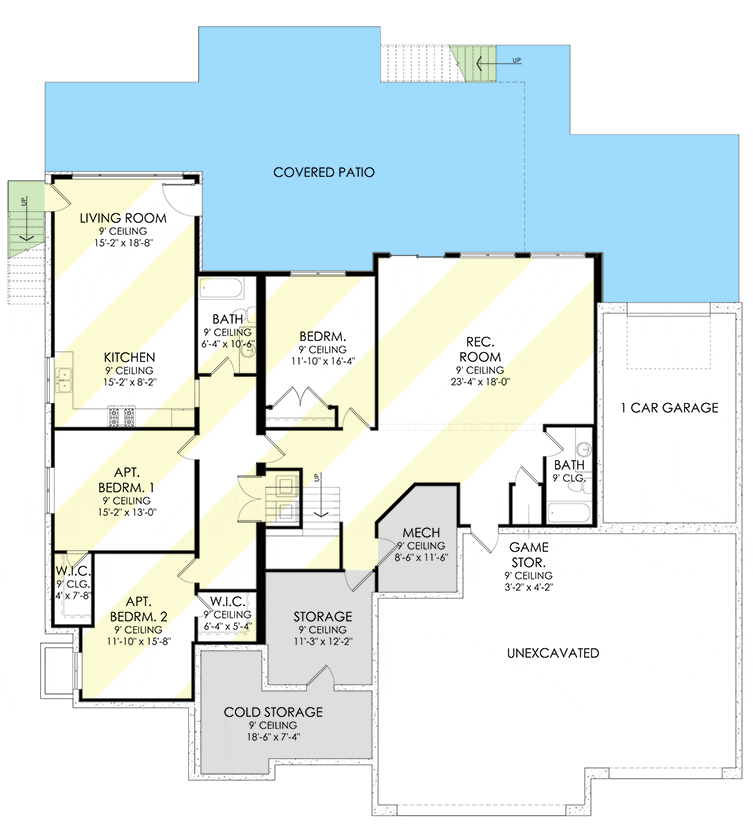
Great Room
Welcome to a space that is warm, cozy and elegant. Enjoy fun games and activities with your family in this open space. You can also sit and watch your kids play on the covered porch separated from the great room by sliding glass doors or if you want you and change it to French doors.
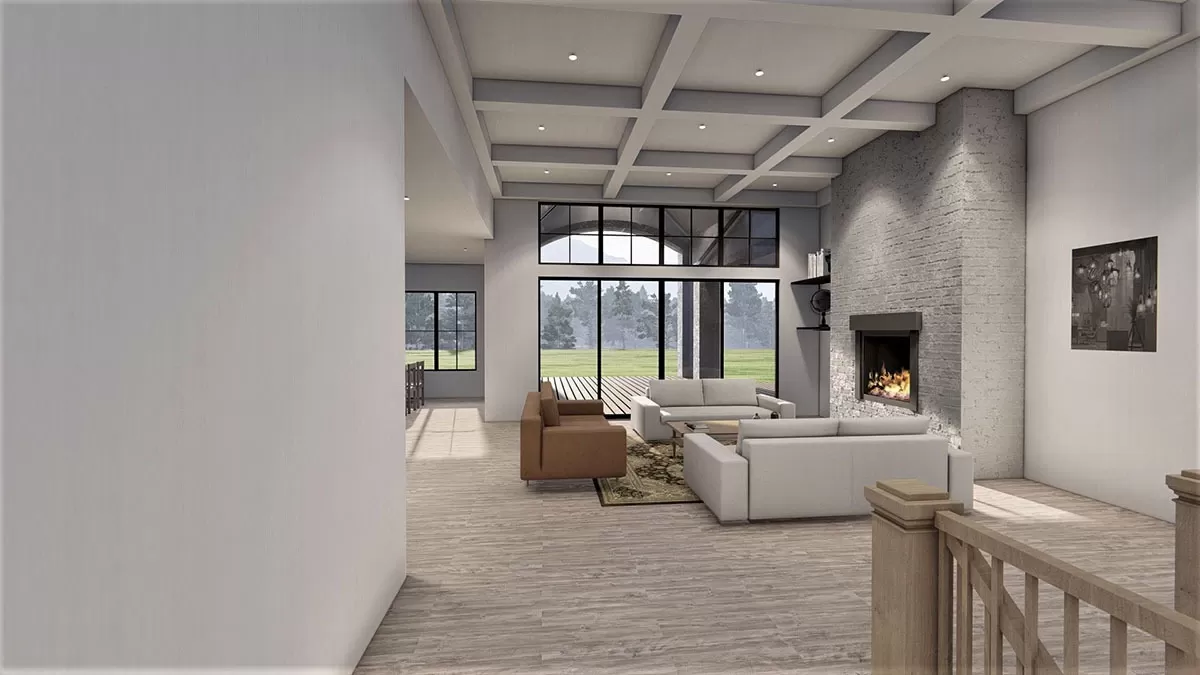

Kitchen and Dining Area
Flowing from the great room, the open concept continues into the kitchen and dining areas, each benefiting from views of the scenic outdoors. The kitchen, with its modest yet functional island, is positioned perfectly to keep conversations going with family or guests in the great room.
It features a convenient butler’s pantry—a dream for those who love organizing or need extra space for culinary preparations.
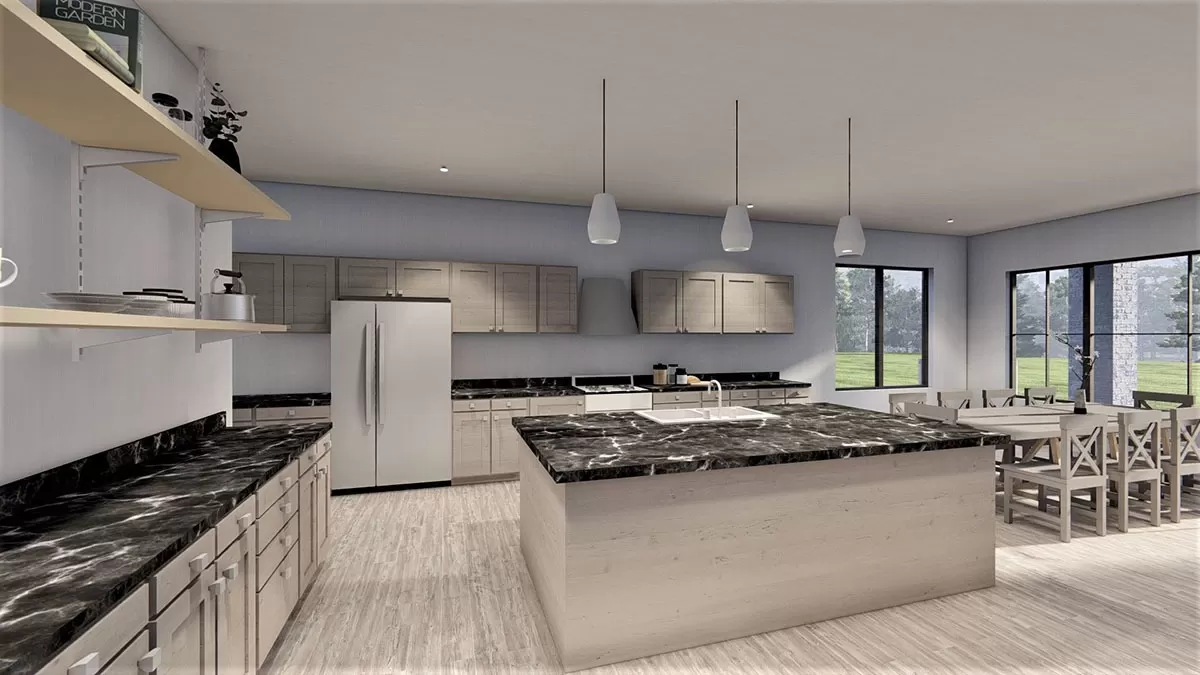
Considering today’s diverse dietary habits and cooking trends, perhaps adding a dual-function island with a built-in compost or recycling system might be an eco-friendly and practical enhancement for you.
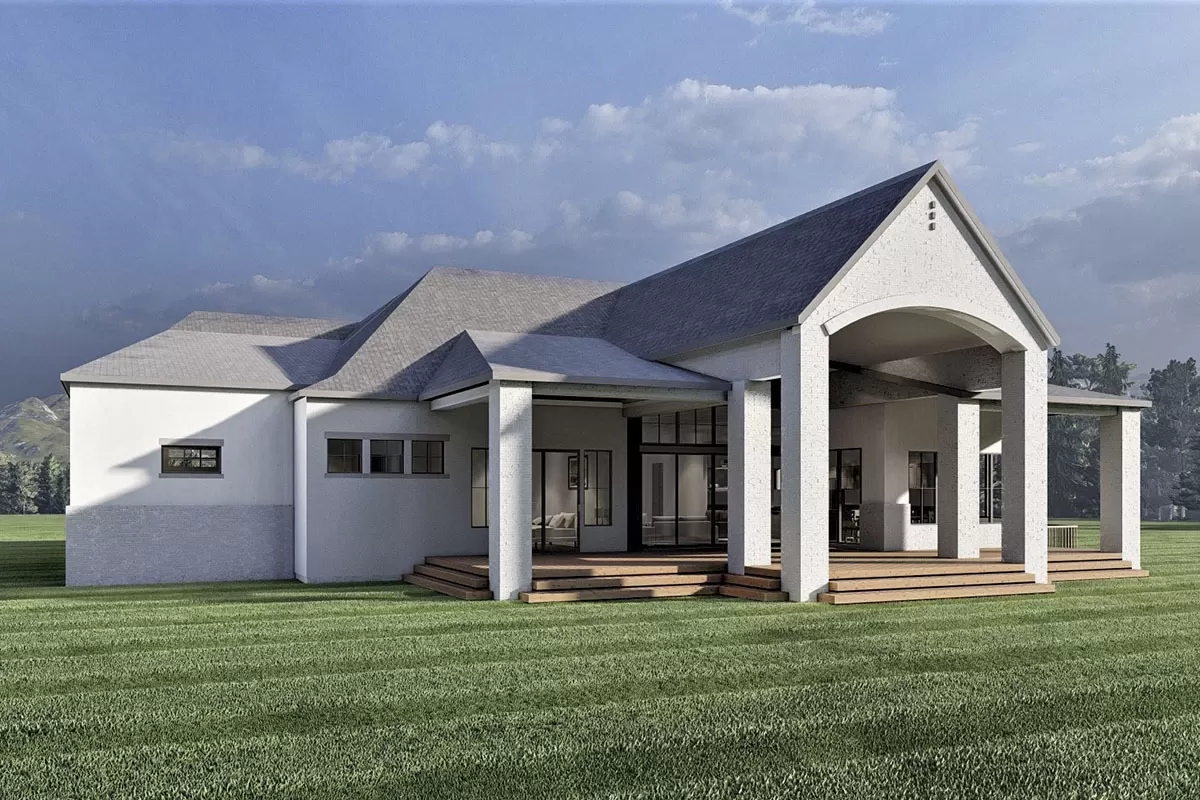
Office and Guest Bedroom
Adjacent to the entry, the office offers a quiet space for remote work or managing household tasks, away from the family’s main living areas.

The presence of a guest bedroom nearby, complete with its own bathroom, ensures privacy and comfort for visitors, making your home a welcoming place for overnight stays.

In my opinion, ensuring that these rooms can also serve multiple functions, such as converting the office into a hobby room or the guest bedroom into a study, can significantly increase the usability of each space.
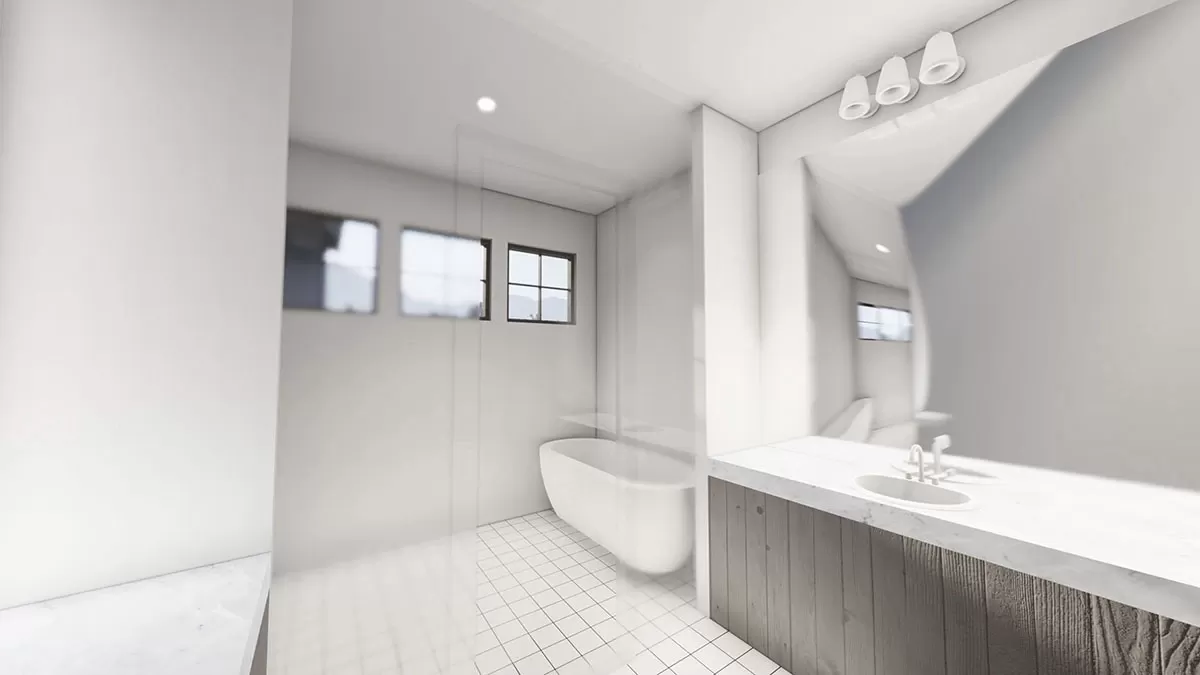
Master Suite
The master suite off the great room provides a tranquil retreat with all the amenities you’d desire: a spacious walk-in closet, a luxurious bathroom with a standing shower, double vanities, and a full-size tub. What stands out here is the careful consideration of privacy and convenience, optimized by its location away from the more public areas of the home.
To further enhance your comfort, you might consider incorporating elements of smart home technology, such as automated temperature control or smart mirrors that provide weather updates and news.

Basement and Expanded Living
The basement area, accessible for those considering future expansion, offers substantial additional living space with possibilities for a recreation room, two more bedrooms each with walk-in closets, and even a separate apartment setup including a kitchen and living room.
This is especially appealing if you’re looking at potential rental income or housing extended family.
Transforming one of the basement rooms into a multi-functional space such as a home gym or media room could provide additional lifestyle benefits, and is something you should think about when planning the layout.
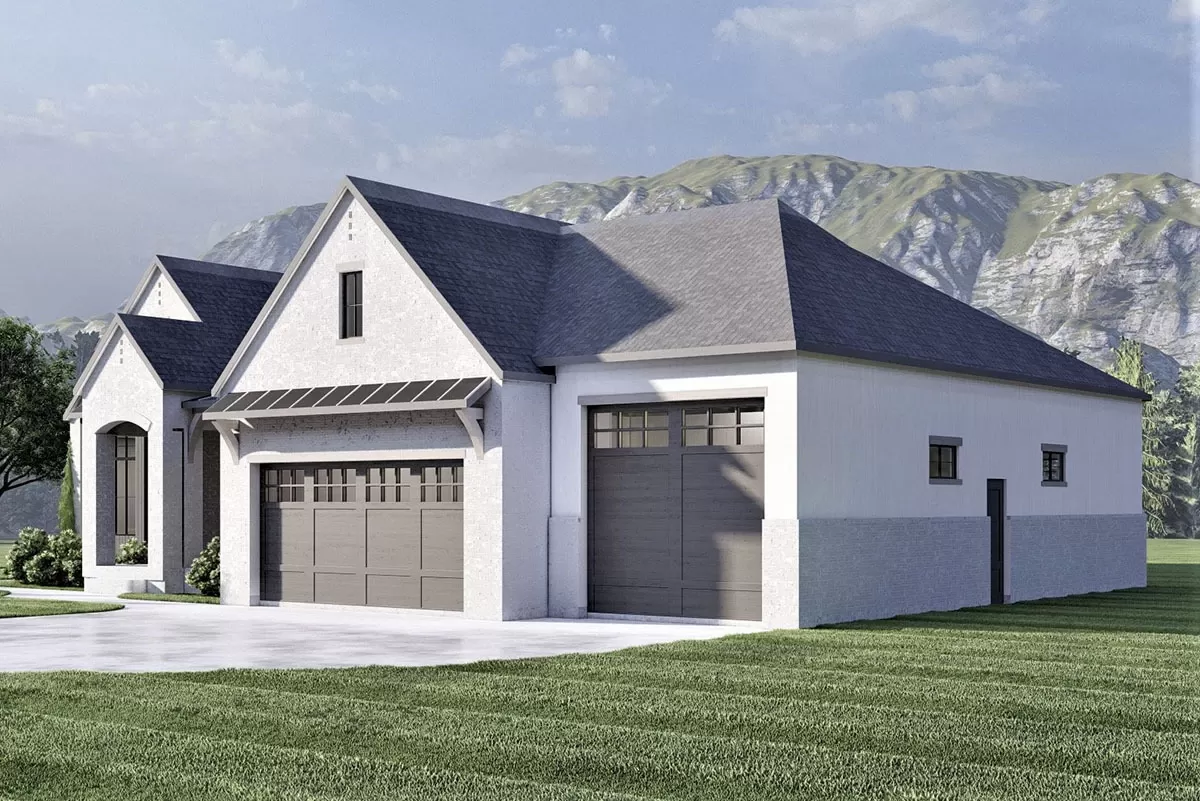

Outdoor Living – Covered Deck
Transitioning to the outdoors, the large covered deck accessible via the great room is a standout feature.
Whether you’re hosting a BBQ, enjoying a quiet morning with a cup of coffee, or watching the sunset, this space offers versatility and comfort. The metal roofs add a touch of modernity while also being functional for weather protection.
Enhancing the deck with outdoor heating or a retractable awning might provide additional comfort and extended use throughout the seasons, which I find to be a worthwhile consideration depending on your local climate.
Interest in a modified version of this plan? Click the link to below to get it and request modifications
