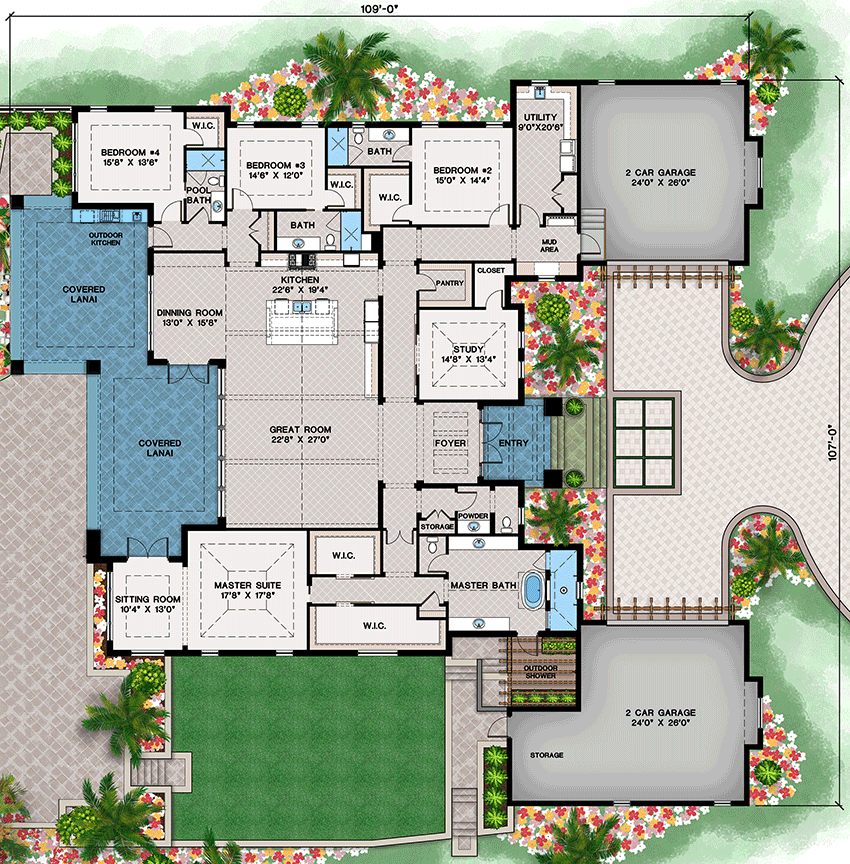One-Story Coastal Contemporary House Plan with Two 2-Car Garages – 4665 Sq Ft (Floor Plan)

Specifications:
- 4,665 Heated S.F.
- 4 Beds
- 4.5 Baths
- 1 Stories
- 4 Cars
The Floor Plans:

Foyer
Once you open those fancy French doors, you’re immediately greeted by the foyer. I think you’ll feel a sense of space and light here. It’s a welcoming spot, and from here, you can see the gallery leading out to the great room.
Imagine greeting friends here before showing them around!

Great Room
The heart of the home is the great room, which stretches out impressively. It’s wide and spacious—22 feet by 27 feet. Picture a cozy evening, maybe with a movie or some board games.
I personally love how it connects to both the kitchen and the lanai, making it really easy to move between spaces if you’re having a gathering.
Kitchen and Dining Area
Next, not too far from the great room is the kitchen and dining area.
The kitchen measures 22’6” by 19’4” and includes a walk-in pantry. You’ll appreciate all the counter space if you love cooking like I do. There’s plenty of room to prep meals while chatting with family seated at the island.
There is also a walk-in pantry, perfect for storing snacks and more. Moving over to the dining area, which is big enough for a large table.
With a size like this I think it’s ideal for family dinners or casual get-togethers.

Lanai
The lanai is something special. There’s over 1,025 square feet of outdoor covered space. I think this is perfect for enjoying the outdoors while still having some shelter from the sun. It also includes an outdoor kitchen.
Doesn’t an evening barbecue sound fun? Imagine all the laughter and stories shared out here.
Bedrooms and Ensuite Bathrooms
On the right-hand side of the house are three bedrooms, each with its own ensuite bathroom. This makes it excellent for privacy. Each room feels like its own little sanctuary.
I think these rooms would suit family members or guests wonderfully.
There’s even a shared pool bath, which is such a clever idea, especially if you want easy access to facilities without traipsing through the house.

Master Suite
The master suite is on the opposite end of the house, making it feel like a private oasis.
I love the idea of having a sitting room attached—imagine waking up, grabbing a coffee, and then stepping outside through your lanai access.
The master bath is spacious too and there’s even a private outdoor shower area.
It feels luxurious, doesn’t it?
Study
The study is a blessing for those who work or study from home. It’s not only functional but can be closed off with barn doors for privacy. Imagine it filled with books, a desk, and maybe even some comfy chairs.
I think having a quiet space is important, and this room definitely fulfills that need.
Utility and Mud Area
The utility room and mud area are near the other three bedrooms. They are practical and give direct access to one of the two-car garages.
If you’re coming in with shopping bags or sports gear, having a drop-off spot is handy. It keeps the mess out and the comfort in.
Garages
There are two garages, and they double up excellently as storage spaces, providing 1,565 square feet in total.
That’s a lot of room for cars, bikes, tools, and more. I think it’s nice to have some extra space for hobbies or even just storing seasonal items.
Storage Spaces
Throughout the home, you’ll notice there are plenty of storage options.
It’s like the plan thought of everything! You’ll have room for everything you need between closets, walk-in closets (W.I.C.), and other storage spaces.
Interested in a modified version of this plan? Click the link to below to get it and request modifications.
